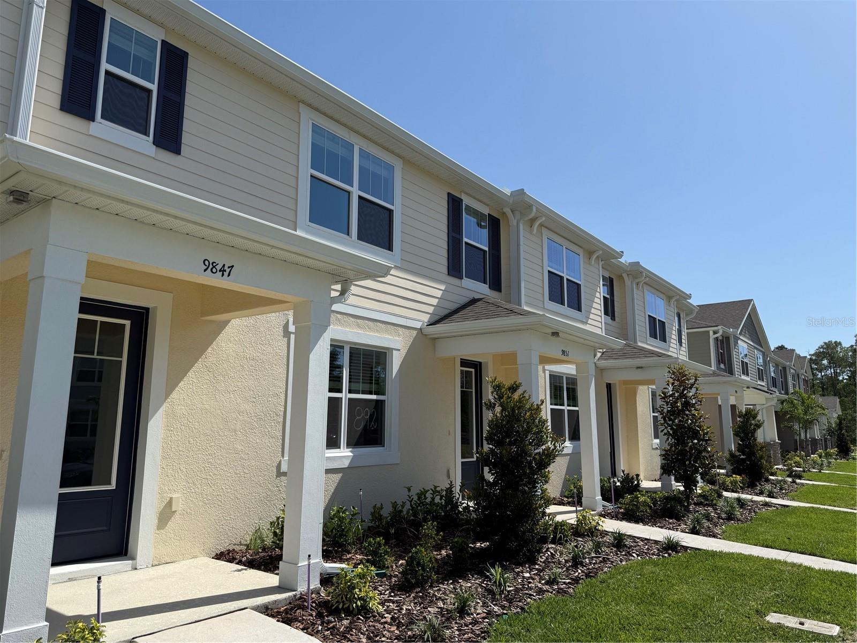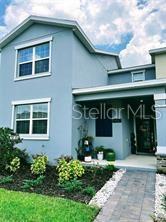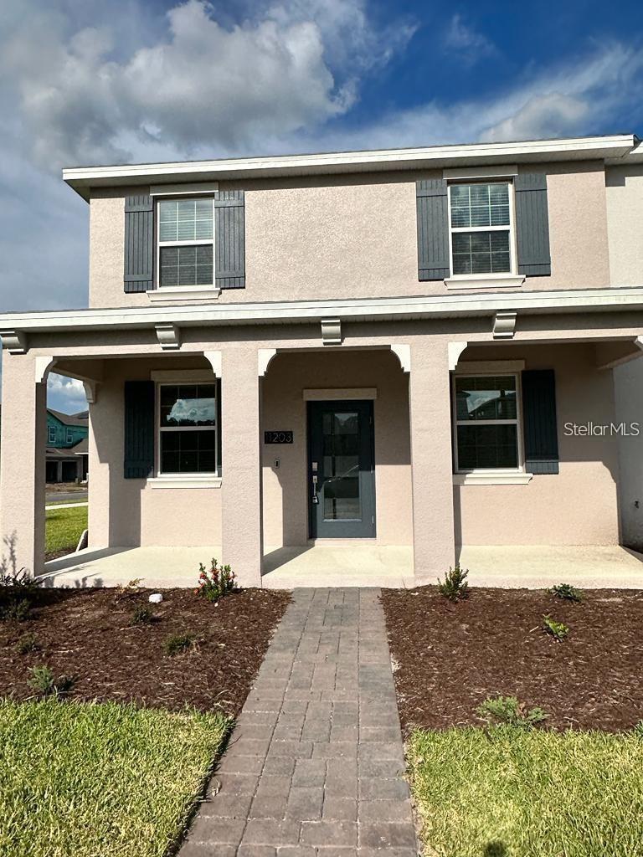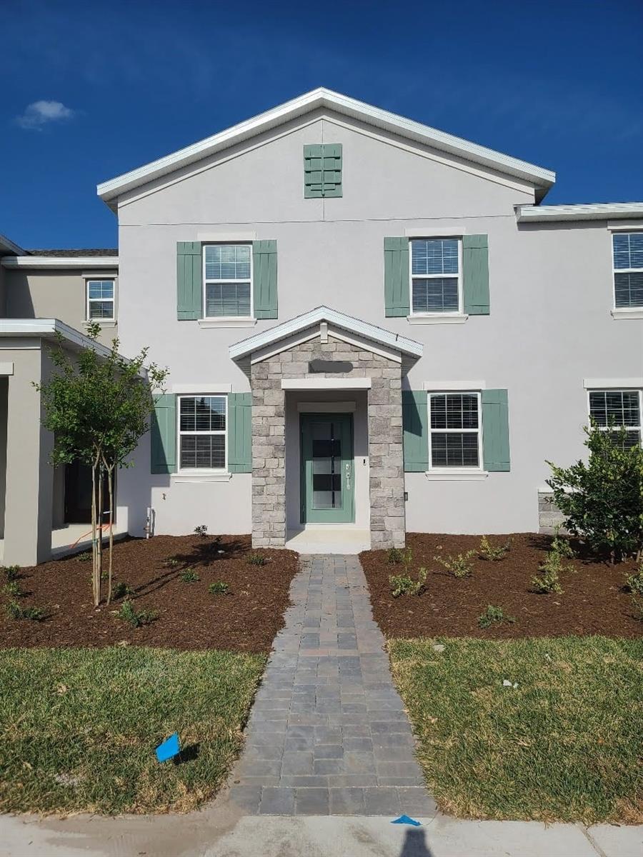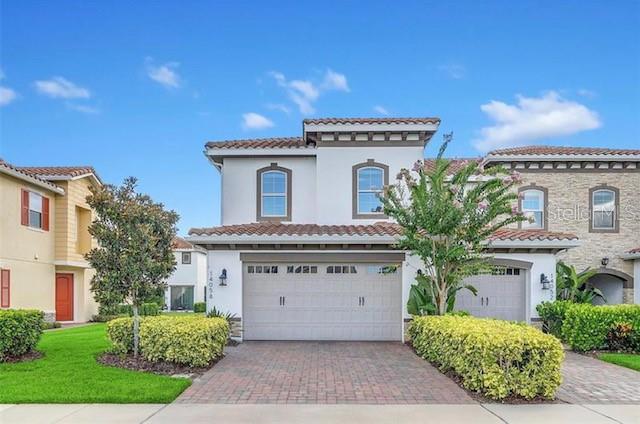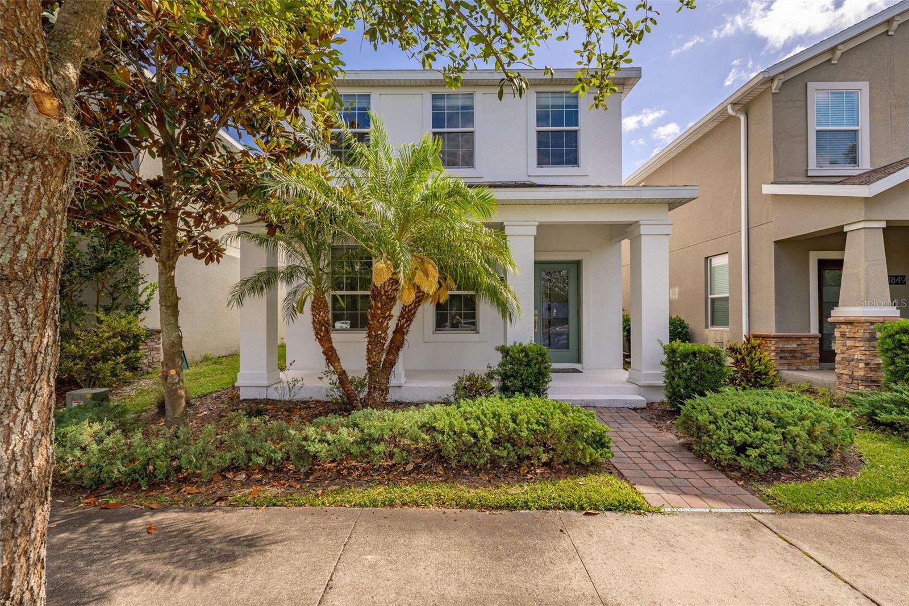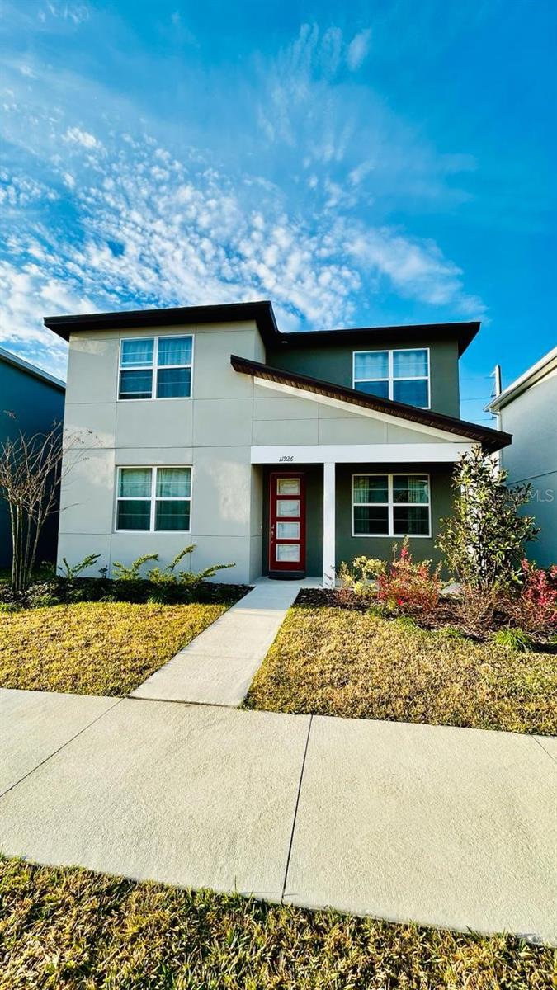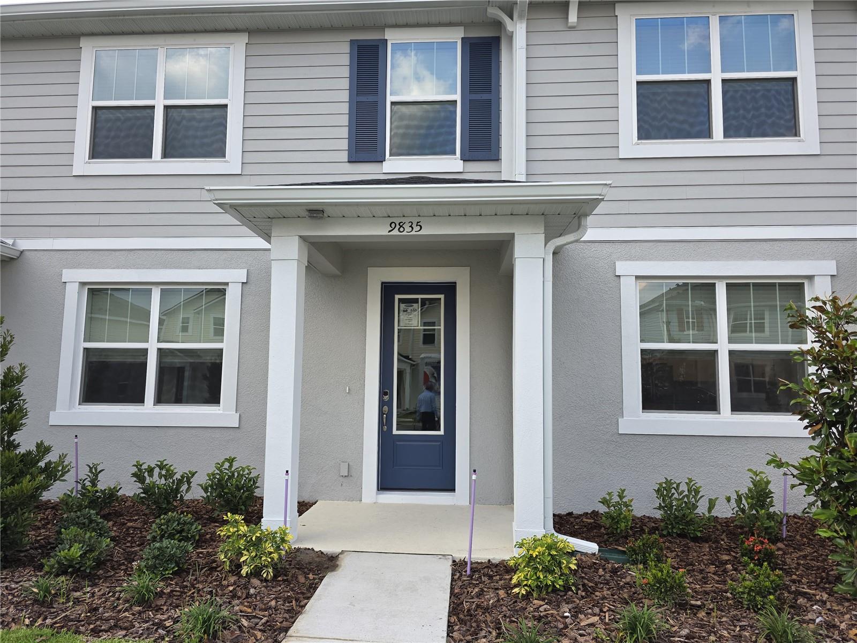9467 Mere Parkway, ORLANDO, FL 32832
Property Photos
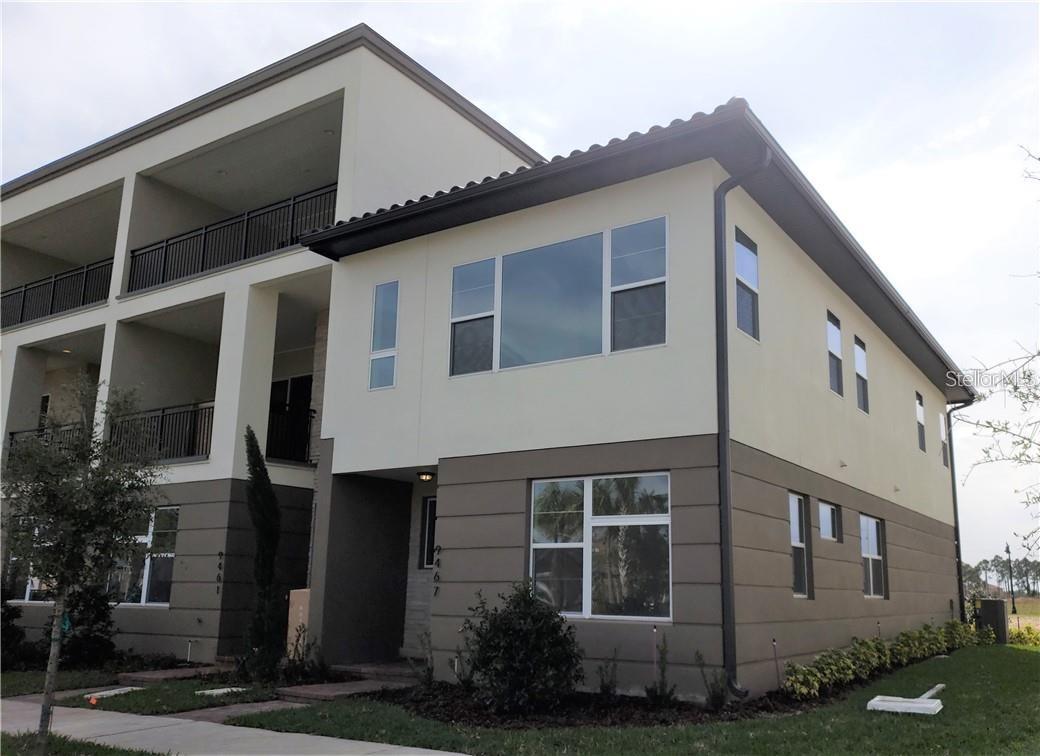
Would you like to sell your home before you purchase this one?
Priced at Only: $3,000
For more Information Call:
Address: 9467 Mere Parkway, ORLANDO, FL 32832
Property Location and Similar Properties






- MLS#: TB8383066 ( Residential Lease )
- Street Address: 9467 Mere Parkway
- Viewed: 56
- Price: $3,000
- Price sqft: $1
- Waterfront: No
- Year Built: 2020
- Bldg sqft: 2332
- Bedrooms: 3
- Total Baths: 3
- Full Baths: 2
- 1/2 Baths: 1
- Garage / Parking Spaces: 2
- Days On Market: 52
- Additional Information
- Geolocation: 28.3568 / -81.2352
- County: ORANGE
- City: ORLANDO
- Zipcode: 32832
- Elementary School: Eagle Creek
- Middle School: Lake Nona
- High School: Lake Nona
- Provided by: DALTON WADE INC

- DMCA Notice
Description
One or more photo(s) has been virtually staged. Modern 3 Bedroom Townhouse in Eagle Creek Prime Corner Unit!**
Live in the highly sought after **Eagle Creek** gated community! This stylish and spacious **2 story corner townhouse** offers a perfect blend of comfort, convenience, and resort style amenities.
**Property Features:**
**3 Bedrooms / 2.5 Bathrooms**
* Open concept floorplan with modern finishes
* Large family room and kitchen located on the **second floor**
* Huge living room window with views of **park, playground, and pool**
* Stylish kitchen with **grey cabinets** and **white granite countertops**
* 2 bedrooms on **first floor**, master bedroom on **second floor**
* In unit laundry
* Bright and airy with lots of natural light
**Community Amenities:**
* Fitness center
* Resort style swimming pool
* Community park and playground directly across the street
* Gated entrance with 24/7 **guard on duty**
**Rental Requirements:**
* Minimum **650 credit score**
* Employment verification** required
* Monthly income must be **3x the rent**
* Credit and background check**
* Rental history review required
This is a rare opportunity to live in one of the most desirable areas of Eagle Creek, with top tier amenities and a beautiful, functional layout.
Contact LA today to schedule a showing before it's gone!
Description
One or more photo(s) has been virtually staged. Modern 3 Bedroom Townhouse in Eagle Creek Prime Corner Unit!**
Live in the highly sought after **Eagle Creek** gated community! This stylish and spacious **2 story corner townhouse** offers a perfect blend of comfort, convenience, and resort style amenities.
**Property Features:**
**3 Bedrooms / 2.5 Bathrooms**
* Open concept floorplan with modern finishes
* Large family room and kitchen located on the **second floor**
* Huge living room window with views of **park, playground, and pool**
* Stylish kitchen with **grey cabinets** and **white granite countertops**
* 2 bedrooms on **first floor**, master bedroom on **second floor**
* In unit laundry
* Bright and airy with lots of natural light
**Community Amenities:**
* Fitness center
* Resort style swimming pool
* Community park and playground directly across the street
* Gated entrance with 24/7 **guard on duty**
**Rental Requirements:**
* Minimum **650 credit score**
* Employment verification** required
* Monthly income must be **3x the rent**
* Credit and background check**
* Rental history review required
This is a rare opportunity to live in one of the most desirable areas of Eagle Creek, with top tier amenities and a beautiful, functional layout.
Contact LA today to schedule a showing before it's gone!
Payment Calculator
- Principal & Interest -
- Property Tax $
- Home Insurance $
- HOA Fees $
- Monthly -
Features
Building and Construction
- Covered Spaces: 0.00
- Flooring: Carpet, Ceramic Tile
- Living Area: 1708.00
School Information
- High School: Lake Nona High
- Middle School: Lake Nona Middle School
- School Elementary: Eagle Creek Elementary
Garage and Parking
- Garage Spaces: 2.00
- Open Parking Spaces: 0.00
Utilities
- Carport Spaces: 0.00
- Cooling: Central Air
- Heating: Central
- Pets Allowed: Breed Restrictions, Cats OK, Dogs OK, Pet Deposit
Amenities
- Association Amenities: Basketball Court, Clubhouse, Fitness Center, Gated, Golf Course, Playground, Pool, Recreation Facilities, Security
Finance and Tax Information
- Home Owners Association Fee: 0.00
- Insurance Expense: 0.00
- Net Operating Income: 0.00
- Other Expense: 0.00
Rental Information
- Tenant Pays: Carpet Cleaning Fee, Cleaning Fee
Other Features
- Appliances: Built-In Oven, Cooktop, Dishwasher, Disposal, Dryer, Microwave, Refrigerator, Washer
- Association Name: admin@eaglecreekonline.com
- Association Phone: (407) 207-7078
- Country: US
- Furnished: Unfurnished
- Interior Features: Built-in Features, Eat-in Kitchen, Kitchen/Family Room Combo, PrimaryBedroom Upstairs, Solid Surface Counters, Stone Counters, Vaulted Ceiling(s), Walk-In Closet(s), Window Treatments
- Levels: Two
- Area Major: 32832 - Orlando/Moss Park/Lake Mary Jane
- Occupant Type: Tenant
- Parcel Number: 32-24-31-2302-01-180
- Views: 56
Owner Information
- Owner Pays: None
Similar Properties
Nearby Subdivisions
Eagle Creek
Eagle Creek Ph 1a
Eagle Creek Village K Phase 1b
Eagle Creek Village L Phase 3b
Eagle Crk Ph 01 Village G
Eagle Crk Ph 01a
Eagle Crk Ph 01cvlg D
Eagle Crk Ph 1c Village E
Eagle Crk Ph 1c-2 Pt E Village
Eagle Crk Ph 1c2 Pt E Village
Eagle Crk Village G Ph 2
Eagle Crk Village I
Eagle Crk Village I Ph 2
Eagle Crk Village J K Ph 2b1
Eagle Crk Village K Ph 1b
Eagle Crk Village K Ph 2a
Eagle Crk Village L Ph 3a
Eagle Crk Village L Ph 3b
Eagle Crk Vlgs I
East Park-neighborhood
East Parkneighborhood
Enclavemoss Park
Isle Of Pines Third Add
Meridian Park
Meridian Parks
Moss Park Lndgs A C E F G H I
Moss Park Prcl E Ph 3
Moss Park Rdg
Moss Park Reserve
Nona Terrace
North Shore At Lake Hart Prcl
North Shore/lk Hart Prcl 03 Ph
North Shore/lk Hart Prcl 08
North Shorelk Hart Prcl 03 Ph
North Shorelk Hart Prcl 08
Oaks At Moss Park
Oaksmoss Park Ph N2 O
Randal Park Ph 2
Randal Park Ph 3c
Randal Park Ph 4
Randal Walk
Ravinia At East Park
Rural Country Estate
Savannah Lndgs
Starwood Ph N-1b South
Starwood Ph N-1c
Starwood Ph N-4
Starwood Ph N14
Starwood Ph N1b North
Starwood Ph N1b South
Starwood Ph N1c
Starwood Ph N4
Starwood Phase N 4
Storey Park - Phase 3 91/21 Lo
Storey Park Ph 1 Prcl K
Storey Park Ph 2 Prcl K
Storey Park Ph 3 Prcl K
Storey Pkpcl K Ph 2
Storey Pkph 4
Storey Pkph 5
Stratford Pointe
Trailsmoss Park
Villas/east Park
Villas/east Pk
Villaseast Park
Villaseast Pk
Contact Info

- Warren Cohen
- Southern Realty Ent. Inc.
- Office: 407.869.0033
- Mobile: 407.920.2005
- warrenlcohen@gmail.com






















