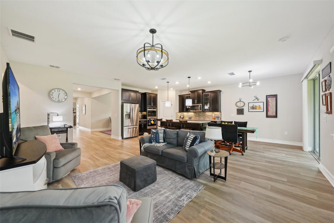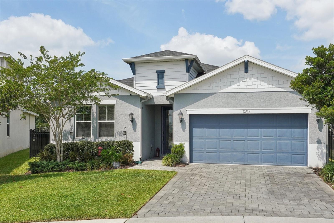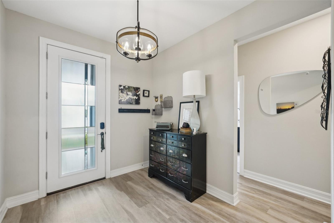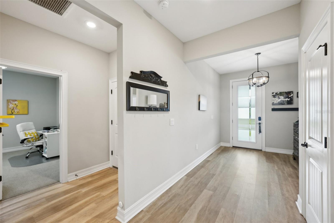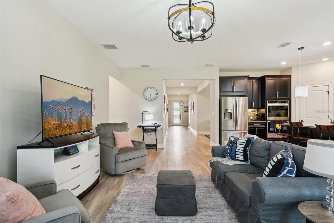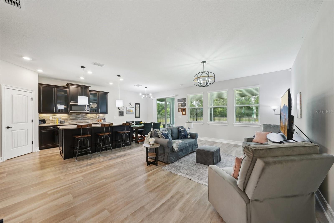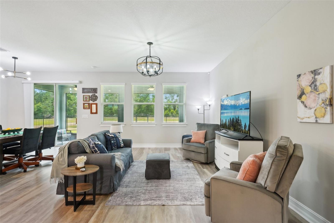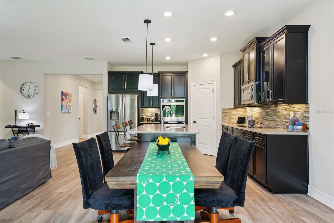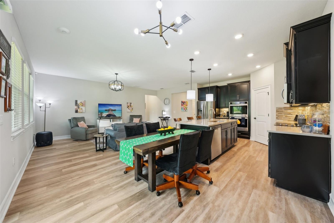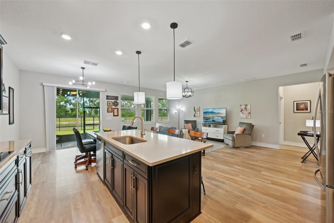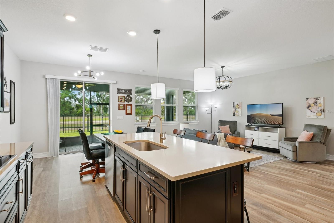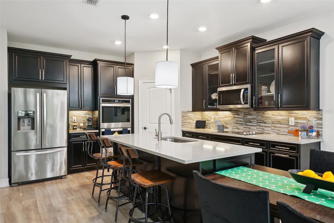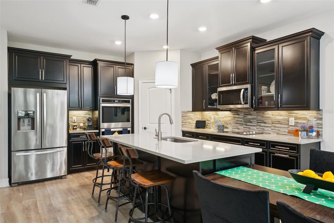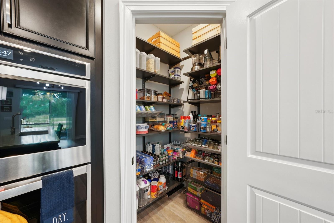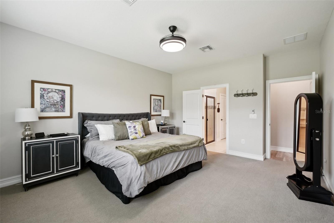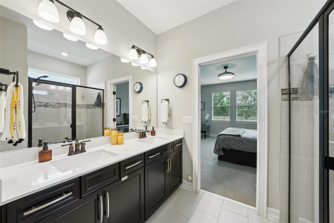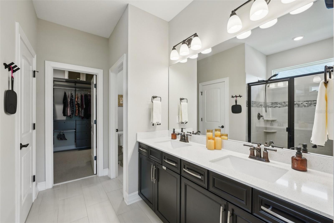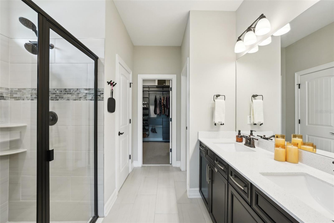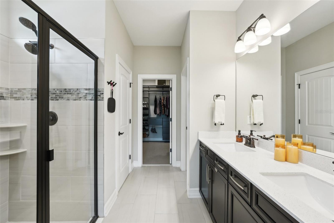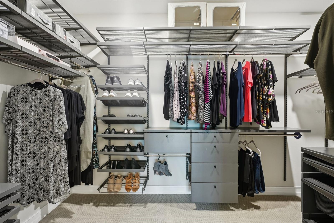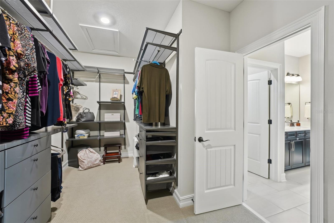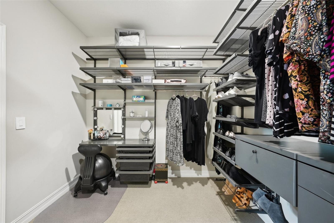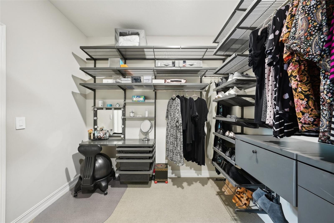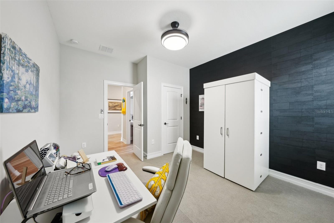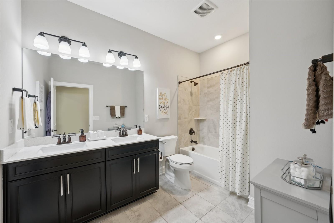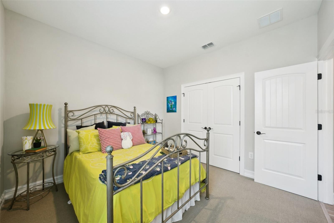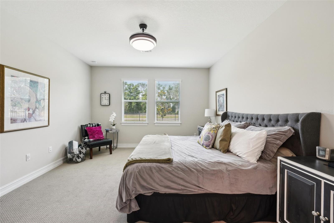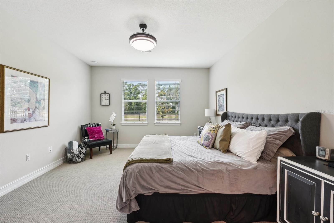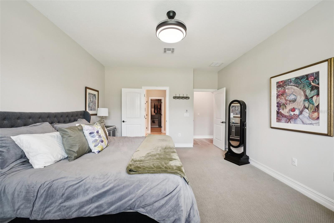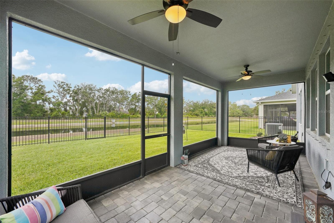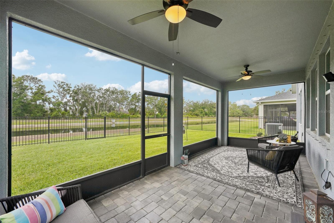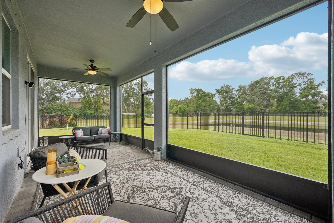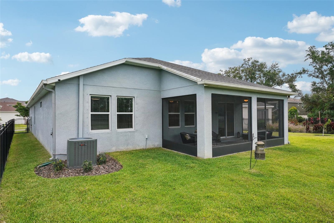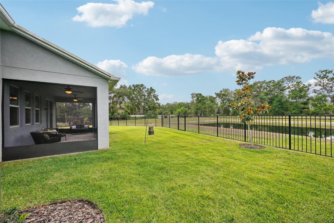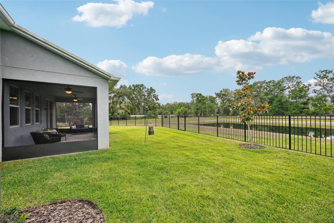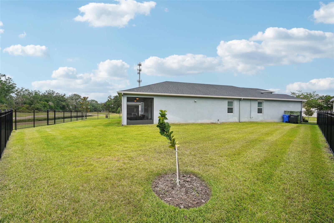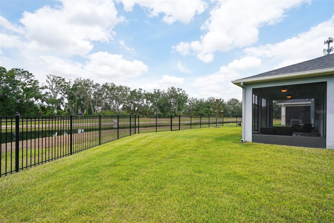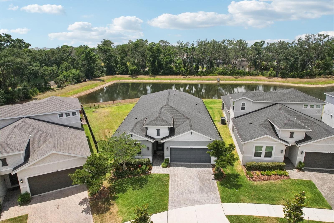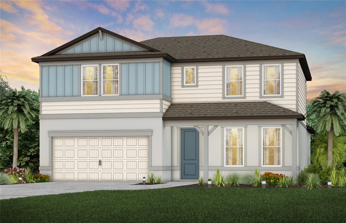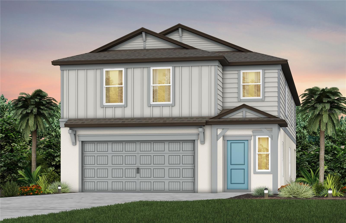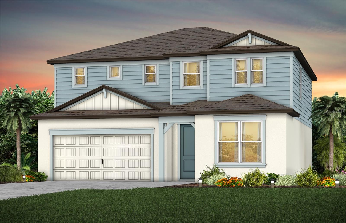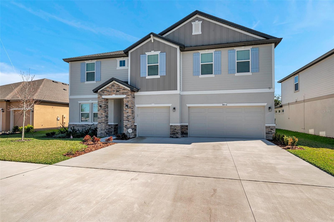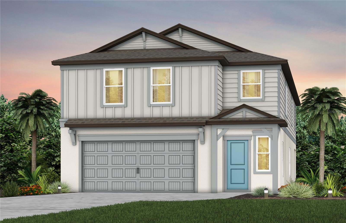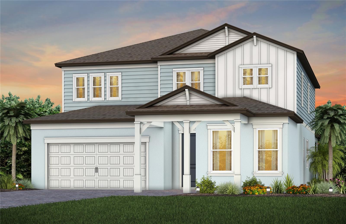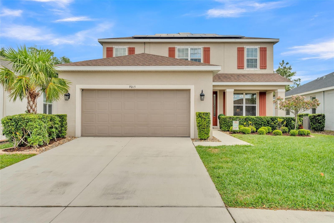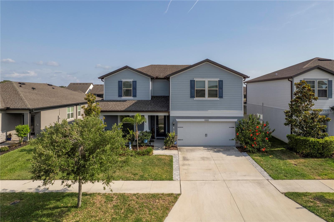10736 Whitland Grove Drive, RIVERVIEW, FL 33578
Property Photos
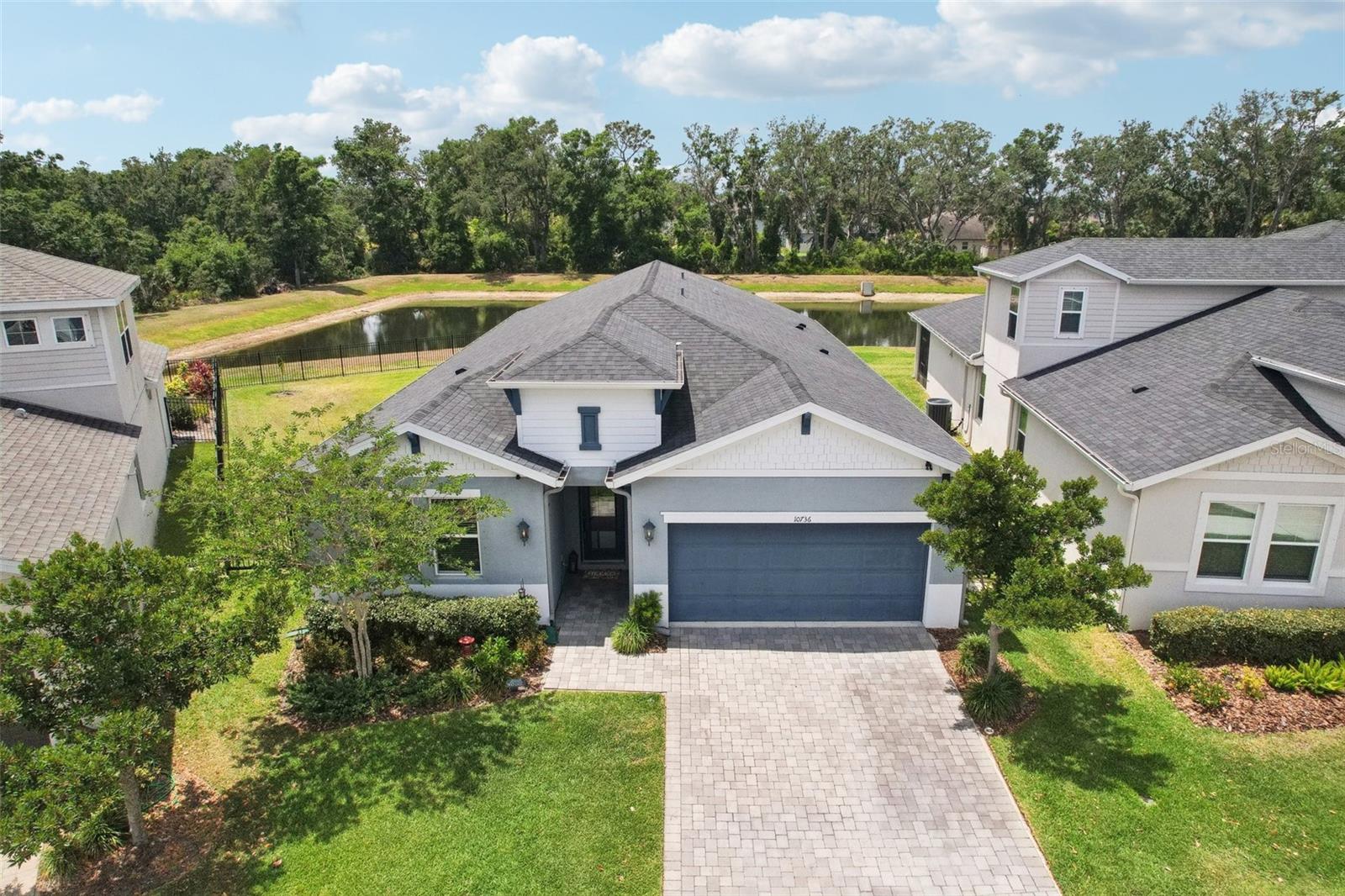
Would you like to sell your home before you purchase this one?
Priced at Only: $549,900
For more Information Call:
Address: 10736 Whitland Grove Drive, RIVERVIEW, FL 33578
Property Location and Similar Properties






- MLS#: TB8381638 ( Residential )
- Street Address: 10736 Whitland Grove Drive
- Viewed: 13
- Price: $549,900
- Price sqft: $181
- Waterfront: Yes
- Wateraccess: Yes
- Waterfront Type: Pond
- Year Built: 2021
- Bldg sqft: 3030
- Bedrooms: 4
- Total Baths: 3
- Full Baths: 2
- 1/2 Baths: 1
- Garage / Parking Spaces: 2
- Days On Market: 18
- Additional Information
- Geolocation: 27.8978 / -82.3217
- County: HILLSBOROUGH
- City: RIVERVIEW
- Zipcode: 33578
- Subdivision: Providence Reserve
- Provided by: REDFIN CORPORATION
- Contact: Jennifer Velez
- 617-458-2883

- DMCA Notice
Description
Welcome to your dream home in the heart of Riverview, Florida! Nestled directly on a tranquil pond, this stunning residence offers peaceful water views right from your own backyard. Boasting 4 spacious bedrooms, 2.5 bathrooms, and a versatile flex room area perfect for a home office or formal dining room, this 2,340 sq ft home is designed for both comfort and style. Step inside to find elegant vinyl plank flooring throughout the main living areas and an open concept floorplan that seamlessly connects the living room, dining space, and kitchenideal for entertaining and everyday living. The modern kitchen is a chefs delight, featuring quartz countertops, a stylish backsplash, stainless steel appliances, a large customized walk in pantry, and a convenient breakfast bar. The primary suite offers a cozy retreat with plush carpet, an en suite bathroom with dual sinks, a glass enclosed walk in shower, and a generously sized customized walk in closet. Enjoy the privacy of a split bedroom layout and upscale finishes throughout the home. Outside, relax in your screened in lanai overlooking the fully fenced backyard and serene pondyour personal oasis for morning coffee or evening sunsets. This home, in a gated community, perfectly blends functionality and luxury in a prime Riverview location that includes a 2 car garage and exceptional upgrades throughout!
Description
Welcome to your dream home in the heart of Riverview, Florida! Nestled directly on a tranquil pond, this stunning residence offers peaceful water views right from your own backyard. Boasting 4 spacious bedrooms, 2.5 bathrooms, and a versatile flex room area perfect for a home office or formal dining room, this 2,340 sq ft home is designed for both comfort and style. Step inside to find elegant vinyl plank flooring throughout the main living areas and an open concept floorplan that seamlessly connects the living room, dining space, and kitchenideal for entertaining and everyday living. The modern kitchen is a chefs delight, featuring quartz countertops, a stylish backsplash, stainless steel appliances, a large customized walk in pantry, and a convenient breakfast bar. The primary suite offers a cozy retreat with plush carpet, an en suite bathroom with dual sinks, a glass enclosed walk in shower, and a generously sized customized walk in closet. Enjoy the privacy of a split bedroom layout and upscale finishes throughout the home. Outside, relax in your screened in lanai overlooking the fully fenced backyard and serene pondyour personal oasis for morning coffee or evening sunsets. This home, in a gated community, perfectly blends functionality and luxury in a prime Riverview location that includes a 2 car garage and exceptional upgrades throughout!
Payment Calculator
- Principal & Interest -
- Property Tax $
- Home Insurance $
- HOA Fees $
- Monthly -
Features
Building and Construction
- Covered Spaces: 0.00
- Exterior Features: Lighting, Rain Gutters, Sliding Doors
- Fencing: Fenced, Other
- Flooring: Carpet, Ceramic Tile, Luxury Vinyl
- Living Area: 2340.00
- Roof: Shingle
Garage and Parking
- Garage Spaces: 2.00
- Open Parking Spaces: 0.00
- Parking Features: Driveway, Garage Door Opener
Eco-Communities
- Water Source: Public
Utilities
- Carport Spaces: 0.00
- Cooling: Central Air
- Heating: Central
- Pets Allowed: Yes
- Sewer: Public Sewer
- Utilities: Cable Available, Electricity Connected, Public, Sewer Connected, Water Connected
Amenities
- Association Amenities: Gated
Finance and Tax Information
- Home Owners Association Fee: 102.00
- Insurance Expense: 0.00
- Net Operating Income: 0.00
- Other Expense: 0.00
- Tax Year: 2024
Other Features
- Appliances: Built-In Oven, Cooktop, Dishwasher, Microwave, Refrigerator
- Association Name: Catie Moore
- Association Phone: 813-333-1047
- Country: US
- Interior Features: Eat-in Kitchen, Open Floorplan, Primary Bedroom Main Floor, Solid Surface Counters, Walk-In Closet(s)
- Legal Description: PROVIDENCE RESERVE LOT 24
- Levels: One
- Area Major: 33578 - Riverview
- Occupant Type: Owner
- Parcel Number: U-05-30-20-B71-000000-00024.0
- Possession: Close Of Escrow
- View: Water
- Views: 13
- Zoning Code: PD
Similar Properties
Nearby Subdivisions
A Rep Of Las Brisas Las
A Rep Of Las Brisas & Las
Alafia Oaks
Alafia River Country Meadows M
Ashley Oaks
Avelar Creek North
Avelar Creek South
Balmboyette Area
Bloomingdale Hills
Bloomingdale Hills Sec A U
Bloomingdale Hills Sec C U
Bloomingdale Hills Section B
Bloomingdale Hills Section B U
Bloomingdale Ridge
Brandwood Sub
Bridges
Brussels Boy Ph Iii Iv
Corletts Sub
Covewood
Fern Hill
Fern Hill Ph 1a
Fern Hill Ph 2
Fern Hill Phase 1a
Happy Acres Sub 1 S
Ivy Estates
Key West Landings Lot 13
Lake Fantasia Platted Sub
Lake St Charles
Lake St Charles Un 13 14
Lake St Charles Un 13 & 14
Lake St Charles Unit 7
Magnolia Creek Phase 2
Magnolia Park Central Ph A
Magnolia Park Central Phase A
Magnolia Park Northeast F
Magnolia Park Northeast Prcl
Magnolia Park Southeast C-2
Magnolia Park Southeast C2
Magnolia Park Southwest G
Mariposa Ph 3a 3b
Mariposa Ph 3a & 3b
Mays Greenglades 1st Add
Medford Lakes Ph 1
Medford Lakes Ph 2a
Medford Lakes Ph 2b
Not In Hernando
Not On List
Oak Creek Prcl 1b
Oak Creek Prcl 1c2
Oak Creek Prcl 4
Oak Creek Prcl H-h
Oak Creek Prcl Hh
Park Creek Ph 1a
Park Creek Ph 3b-2 & 3c
Park Creek Ph 3b2 3c
Park Creek Ph 4b
Parkway Center Single Family P
Providence Reserve
Quintessa Sub
Random Oaks
Random Oaks Ph 02 Un
Random Oaks Ph 2
Random Oaks Ph 2 Unit 1
River Pointe Sub
Riverleaf At Bloomingdale
Rivers View Estates Platted Su
Riverview Crest
Riverview Meadows Ph 2
Sanctuary At Oak Creek
Sand Ridge Estates
South Creek
South Pointe Ph 1a 1b
South Pointe Ph 3a 3b
South Pointe Ph 9
Southcreek
Spencer Glen
Spencer Glen North
Spencer Glen South
Subdivision Of The E 2804 Ft O
Summerview Oaks Sub
Symmes Grove Sub
Tamiami Townsite Rev
Timber Creek
Timbercreek Ph 1
Timbercreek Ph 2c
Twin Creeks
Twin Creeks Ph 1 2
Twin Creeks Ph 1 & 2
Unplatted
Ventana Grvs Ph 1
Ventana Ph 4
Villages Of Lake St Charles Ph
Waterstone Lakes Ph 1
Waterstone Lakes Ph 2
Watson Glen
Watson Glen Ph 01
Watson Glen Ph 1
Wilson Manor
Winthrop Village
Winthrop Village Ph 2fb
Winthrop Village Ph Oneb
Winthrop Village Ph Two-a
Winthrop Village Ph Two-b
Winthrop Village Ph Twoa
Winthrop Village Ph Twob
Contact Info

- Warren Cohen
- Southern Realty Ent. Inc.
- Office: 407.869.0033
- Mobile: 407.920.2005
- warrenlcohen@gmail.com



