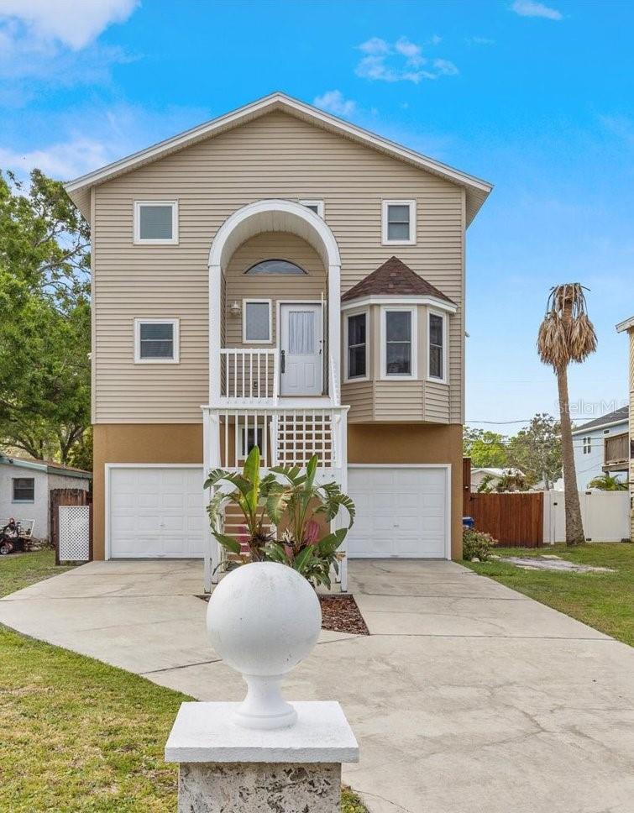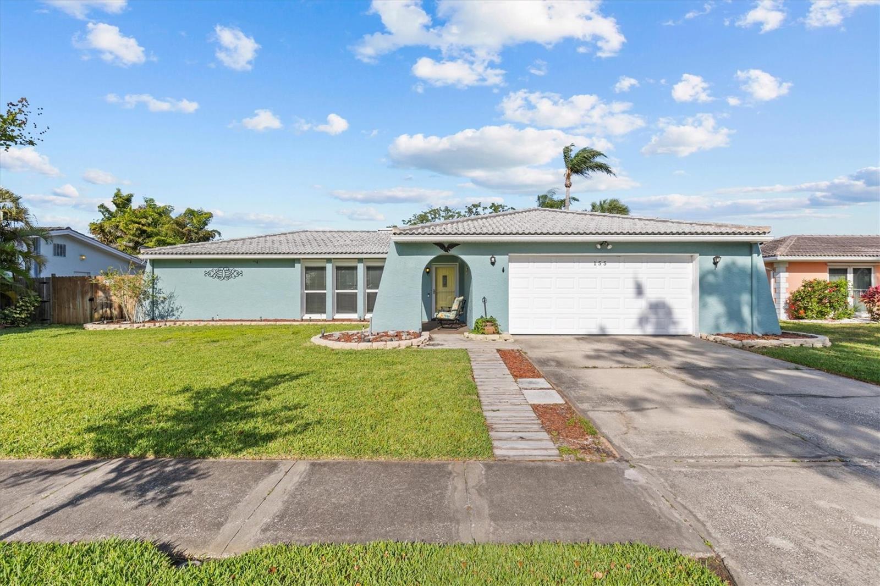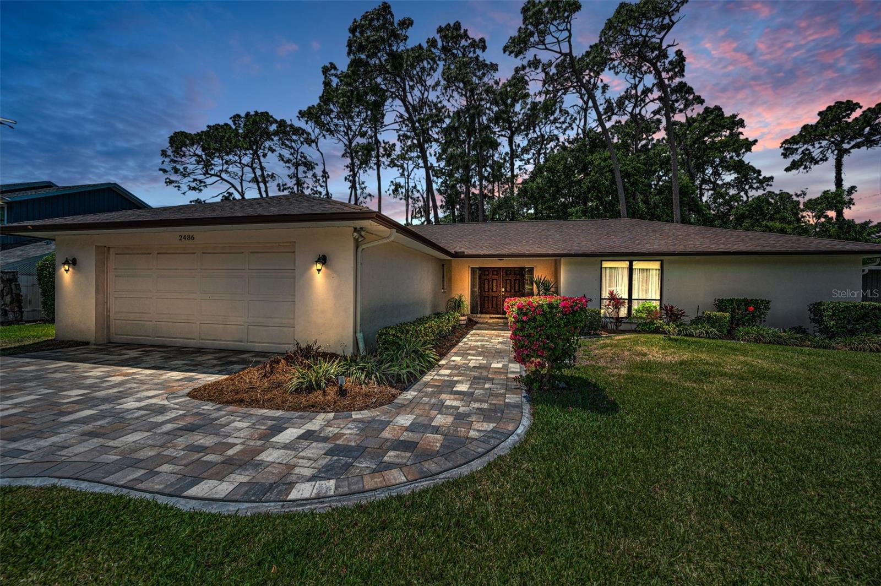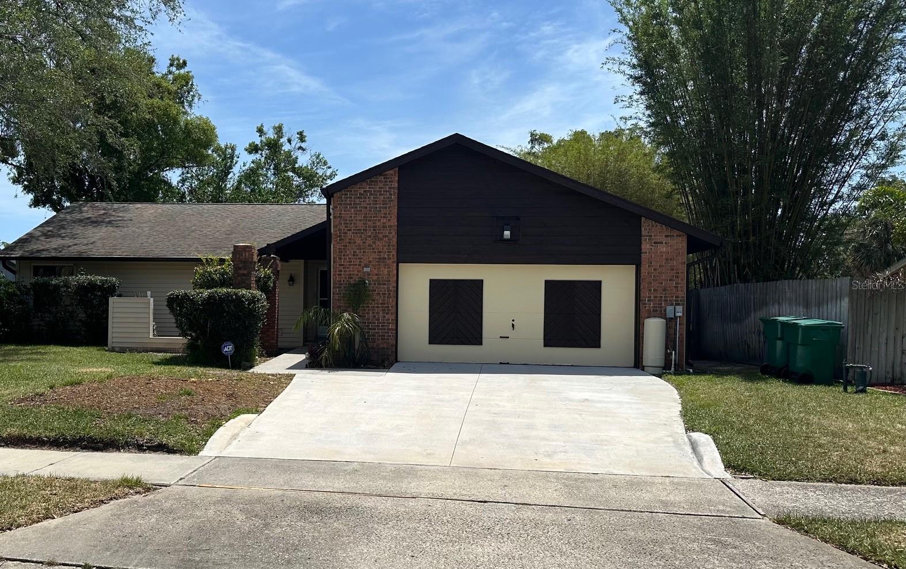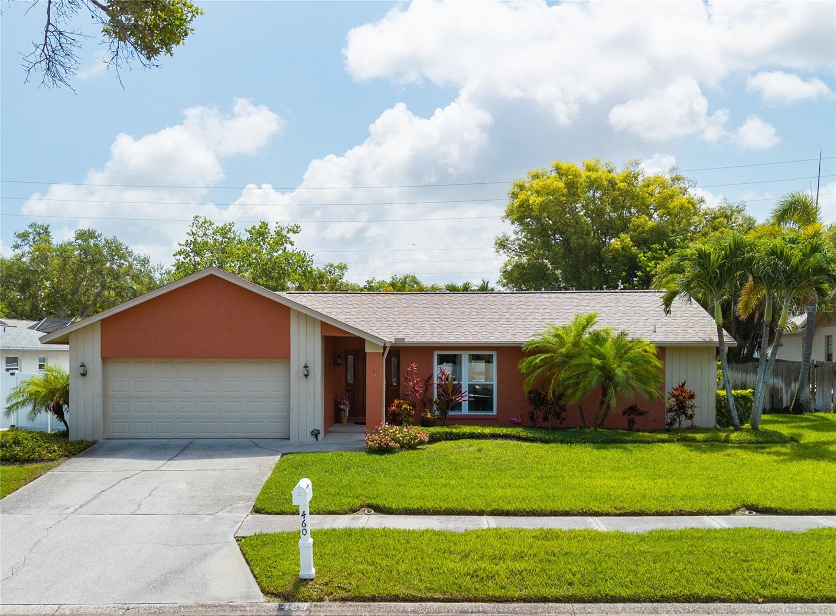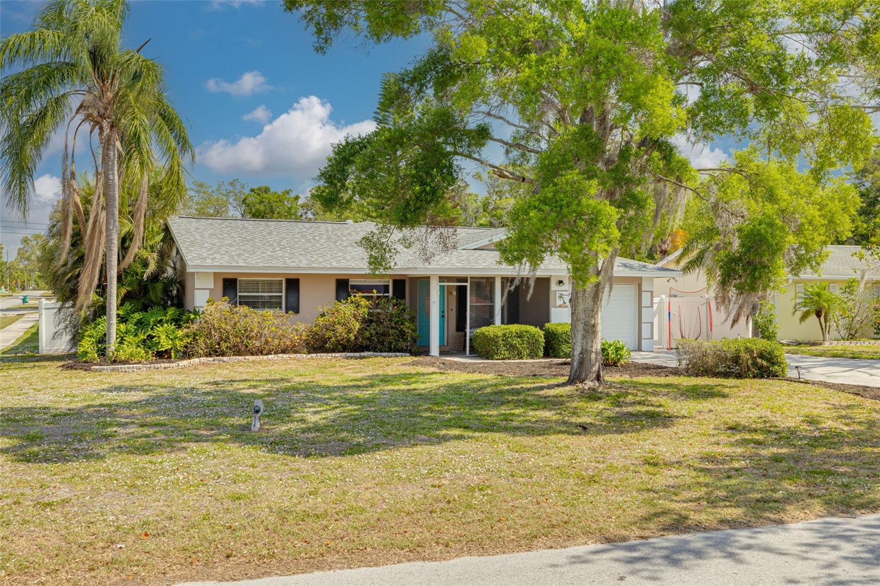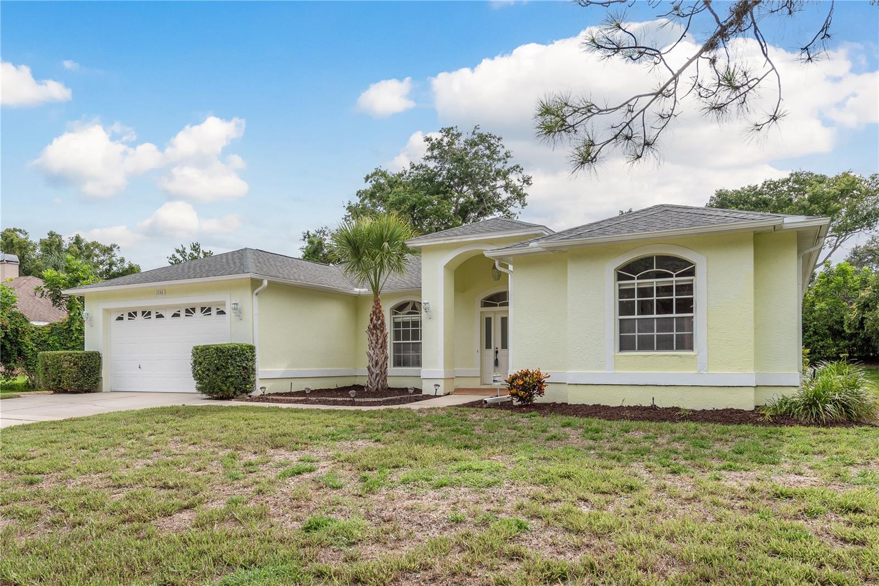2175 Oak Forest Lane, PALM HARBOR, FL 34683
Property Photos
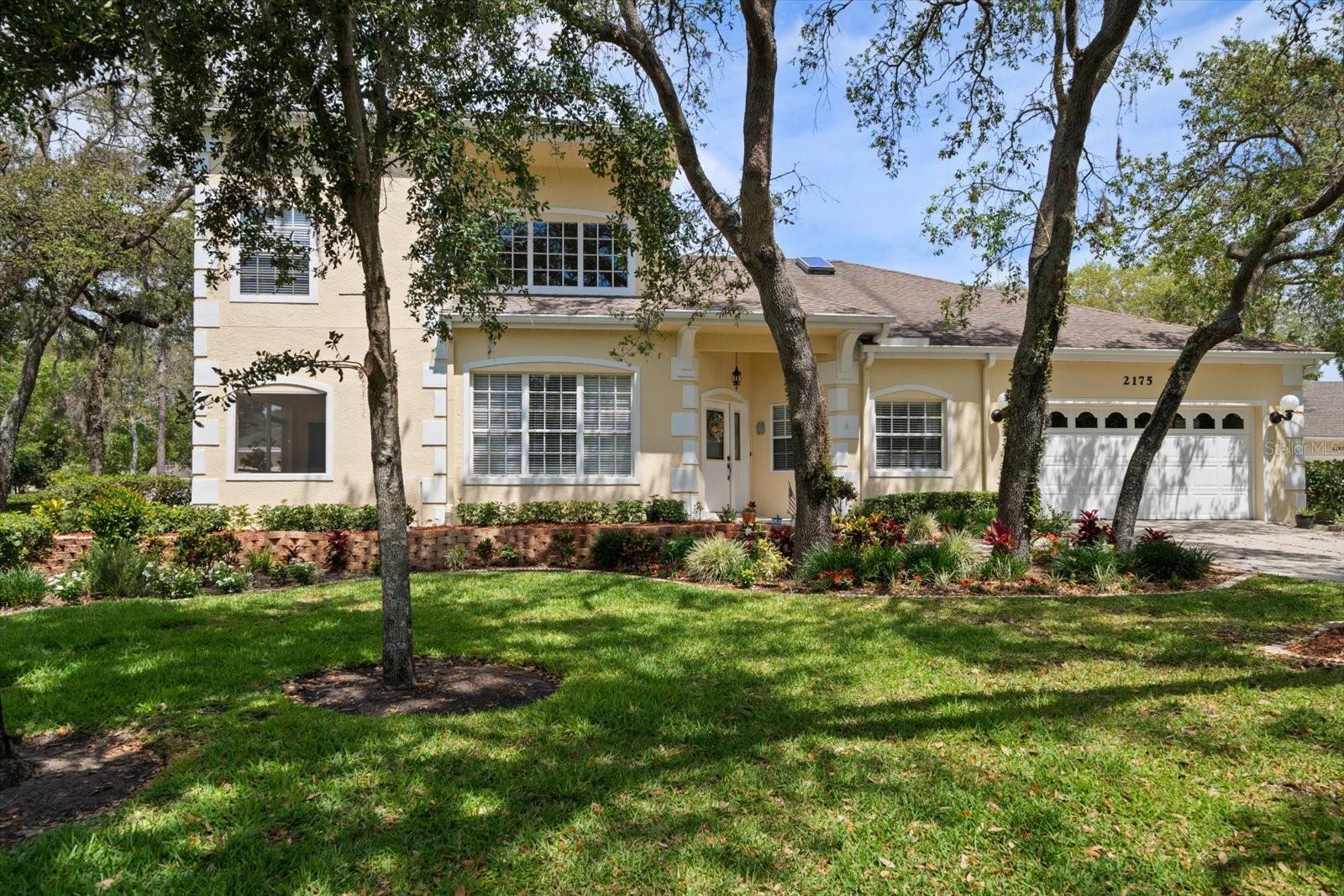
Would you like to sell your home before you purchase this one?
Priced at Only: $524,447
For more Information Call:
Address: 2175 Oak Forest Lane, PALM HARBOR, FL 34683
Property Location and Similar Properties






- MLS#: TB8381601 ( Residential )
- Street Address: 2175 Oak Forest Lane
- Viewed: 226
- Price: $524,447
- Price sqft: $238
- Waterfront: No
- Year Built: 1994
- Bldg sqft: 2200
- Bedrooms: 2
- Total Baths: 3
- Full Baths: 2
- 1/2 Baths: 1
- Garage / Parking Spaces: 2
- Days On Market: 61
- Additional Information
- Geolocation: 28.109 / -82.7469
- County: PINELLAS
- City: PALM HARBOR
- Zipcode: 34683
- Subdivision: Gleneagles Cluster
- Provided by: COLDWELL BANKER REALTY
- Contact: Martha Thorn
- 727-581-9411

- DMCA Notice
Description
Welcome to this beautifully maintained home in the private, gated community of Gleneagles in Palm Harbor, where curb appeal and serene surroundings set the tone for relaxed Florida living. Step inside to a light filled interior featuring a dramatic two story family room with soaring ceilings, a cozy fireplace, wet bar, and French doors that lead to a screened patioideal for enjoying your morning coffee or entertaining guests in the shade. The formal dining room flows seamlessly from the living area, creating the perfect setting for memorable
gatherings. The large white kitchen includes a pantry, breakfast bar or workspace, and a built in wet bar, combining function and charm. The spacious primary suite is conveniently located on the first floor and features sliding glass doors to the patio, two closets, and an oversized ensuite bath with a walk in shower and garden tub for the ultimate in relaxation. Upstairs, a versatile loft style flex room overlooks the family room and provides the perfect space for a large home office, a third bedroom, or a workout area. The sunlit guest bedroom is generously sized and shares a large hall bath complete with double sink vanities and a tub/shower combination. With no outside maintenance and access to a beautiful community pool and hot tub, this home provides care free living, comfort and relaxation in a serene private setting. Just minutes from Innisbrook Golf Resort that offers five membership options, where you can enjoy year round access to championship golf, rejuvenating spa treatments, family friendly amenities, and the warmth of a private club community. This home offers the perfect balance of comfort, style, and convenience to shopping, dining, top rated schools, and the best of Palm Harbor in one of the areas most sought after neighborhoods.
Description
Welcome to this beautifully maintained home in the private, gated community of Gleneagles in Palm Harbor, where curb appeal and serene surroundings set the tone for relaxed Florida living. Step inside to a light filled interior featuring a dramatic two story family room with soaring ceilings, a cozy fireplace, wet bar, and French doors that lead to a screened patioideal for enjoying your morning coffee or entertaining guests in the shade. The formal dining room flows seamlessly from the living area, creating the perfect setting for memorable
gatherings. The large white kitchen includes a pantry, breakfast bar or workspace, and a built in wet bar, combining function and charm. The spacious primary suite is conveniently located on the first floor and features sliding glass doors to the patio, two closets, and an oversized ensuite bath with a walk in shower and garden tub for the ultimate in relaxation. Upstairs, a versatile loft style flex room overlooks the family room and provides the perfect space for a large home office, a third bedroom, or a workout area. The sunlit guest bedroom is generously sized and shares a large hall bath complete with double sink vanities and a tub/shower combination. With no outside maintenance and access to a beautiful community pool and hot tub, this home provides care free living, comfort and relaxation in a serene private setting. Just minutes from Innisbrook Golf Resort that offers five membership options, where you can enjoy year round access to championship golf, rejuvenating spa treatments, family friendly amenities, and the warmth of a private club community. This home offers the perfect balance of comfort, style, and convenience to shopping, dining, top rated schools, and the best of Palm Harbor in one of the areas most sought after neighborhoods.
Payment Calculator
- Principal & Interest -
- Property Tax $
- Home Insurance $
- HOA Fees $
- Monthly -
Features
Building and Construction
- Covered Spaces: 0.00
- Exterior Features: French Doors, Garden, Private Mailbox
- Flooring: Carpet, Tile
- Living Area: 2200.00
- Roof: Shingle
Garage and Parking
- Garage Spaces: 2.00
- Open Parking Spaces: 0.00
Eco-Communities
- Water Source: Public
Utilities
- Carport Spaces: 0.00
- Cooling: Central Air
- Heating: Central
- Pets Allowed: Size Limit, Yes
- Sewer: Public Sewer
- Utilities: BB/HS Internet Available, Cable Connected, Electricity Connected, Sewer Connected, Water Connected
Finance and Tax Information
- Home Owners Association Fee Includes: Pool, Trash
- Home Owners Association Fee: 386.00
- Insurance Expense: 0.00
- Net Operating Income: 0.00
- Other Expense: 0.00
- Tax Year: 2024
Other Features
- Appliances: Dishwasher, Disposal, Dryer, Electric Water Heater, Microwave, Range, Refrigerator, Washer, Water Softener
- Association Name: Innovative Community Management
- Association Phone: 727-938-3700
- Country: US
- Interior Features: Cathedral Ceiling(s), High Ceilings, Kitchen/Family Room Combo, Living Room/Dining Room Combo, Open Floorplan, Primary Bedroom Main Floor, Split Bedroom, Thermostat, Vaulted Ceiling(s), Walk-In Closet(s), Wet Bar, Window Treatments
- Legal Description: GLENEAGLES CLUSTER HOMES PLAT NO. 3 PART OF LOT 22 DESC BEG AT MOST S'LY COR OF SD LOT TH N45D02'46"W 34.50FT TH N44D57'14"E 44FT TH S45D02'46"E 13.33FT TH N44D57'14"E 21FT TO NE'LY LOT LINE TH S45D02'46"E 21.17FT TO MOST E'LY LOT COR TH S44D57'14"W 65FT TO POB
- Levels: Two
- Area Major: 34683 - Palm Harbor
- Occupant Type: Owner
- Parcel Number: 30-27-16-31007-000-0220
- Views: 226
- Zoning Code: RPD-10
Similar Properties
Nearby Subdivisions
Allens Ridge
Allens Ridge -
Arbor Chase
Arbor Glen Ph Two
Autumn Woodsunit 1
Autumn Woodsunit Ii
Barrington Oaks West
Baywood Village
Baywood Village Sec 2
Baywood Village Sec 3
Baywood Village Sec 5
Beacon Groves
Beacon Groves Unit Iii
Beacon Groves Unit Iv
Blue Jay Woodlands Ph 2
Blue Jay Woodlands Ph 1
Burghstreamss Sub
Country Woods
Courtyards 1 At Gleneagles
Crystal Bay Travel Park Inc Un
Crystal Beach Estates
Crystal Beach Heights
Crystal Beach Rev
Dove Hollowunit I
Dove Hollowunit Ii
Eagle Chase
Enclave At Gleneagles
Eniswood
Eniswood-unit Ii-b
Eniswoodunit Iib
Estates At Eniswood
Forest Grove Ph I
Forest Grove Ph Iii
Franklin Square East
Franklin Square Ph Iii
Futrells Sub
Gleneagles
Gleneagles Cluster
Grand Bay Heights
Grand Bay Sub
Green Valley Estates
Green Valley Estates Unit Two
Green's Addition To Patty Ann
Greens Addition To Patty Ann A
Griders H L Sub
Harbor Lakes
Highlands Of Innisbrook
Hilltop Groves Estates
Honeymoon Ridge 1st Add
Indian Bluff Island
Indian Bluff Island 3rd Add
Indian Trails
Indian Trails Add
Innisbrook Prcl F
Klosterman Oaks Village
Kramer F A Sub
Lake Highlands Estates
Larocca Estates
Laurel Oak Woods
Manning Oaks
Ozona Shores 1st Add
Ozona Shores 3rd Add
Patty Ann Acres
Pine Lake
Pipers Meadow
Pleasant Valley Add
Silver Ridge
Spanish Oaks
St Joseph Sound Estates
Sutherland Shores
Sutherland Town Of
Sutherland Town Of Blk 117 Lot
Tampa Tarpon Spgs Land Co
Tampa & Tarpon Spgs Land Co
Townhomes Of Westlake
Villas Of Beacon Groves
Wall Spgs
Waterford Crossing Ph I
Waterford Crossing Ph Ii
West Breeze Estates
Westlake Village
Westlake Village Sec Ii
Wexford Leas
Wexford Leas-unit 2a
Wexford Leas-unit 3
Wexford Leasunit 2a
Wexford Leasunit 3
Whisper Lake Sub
Contact Info

- Warren Cohen
- Southern Realty Ent. Inc.
- Office: 407.869.0033
- Mobile: 407.920.2005
- warrenlcohen@gmail.com






































