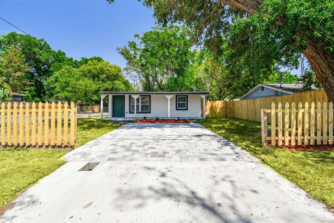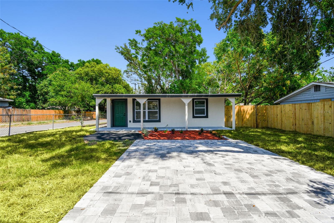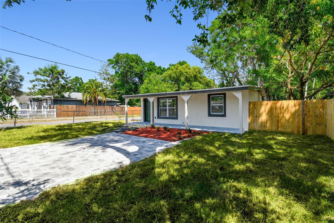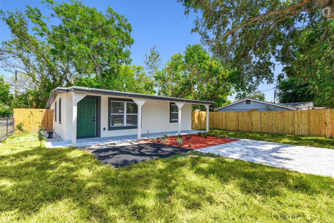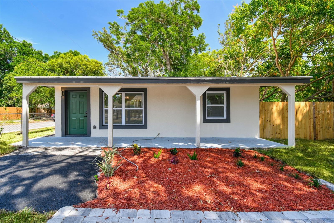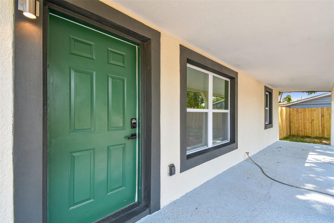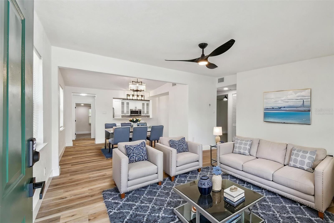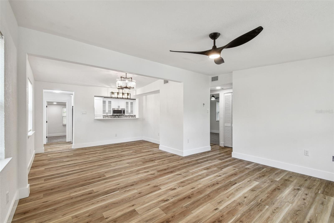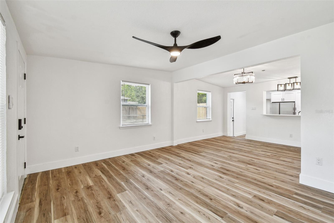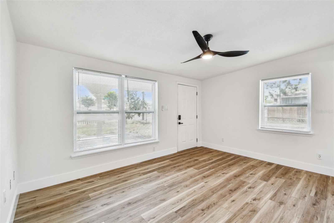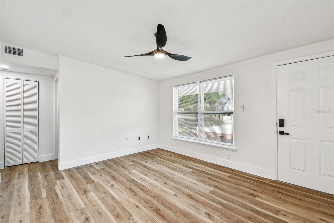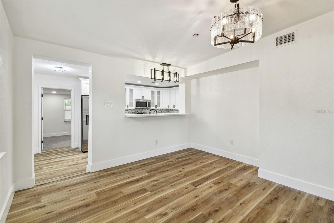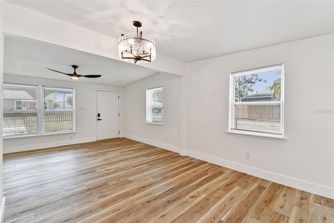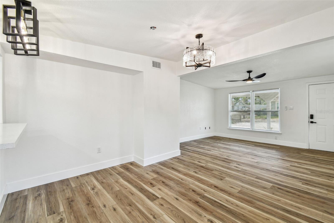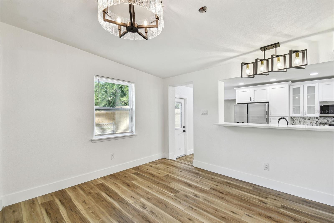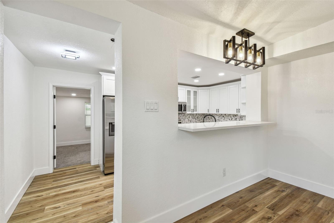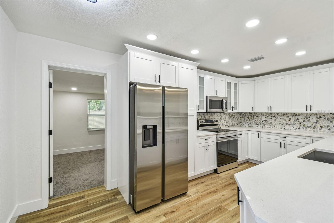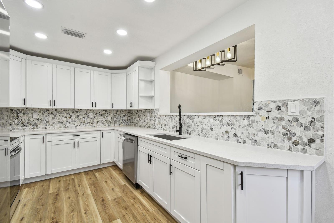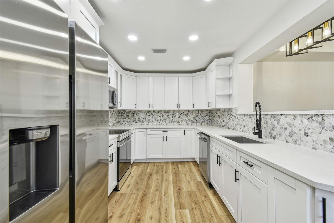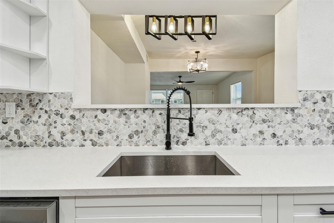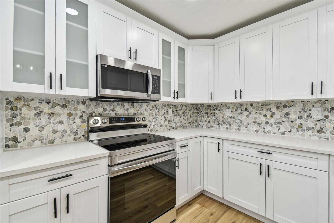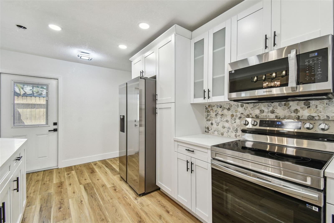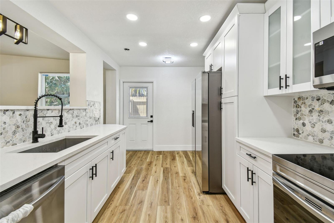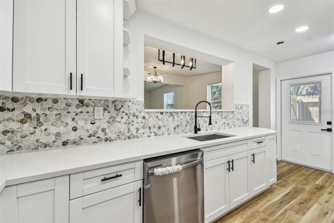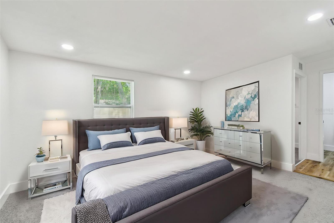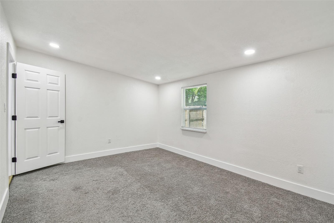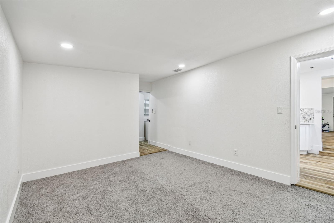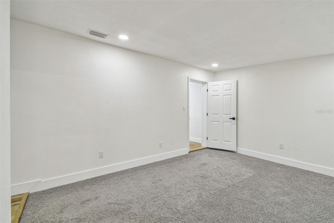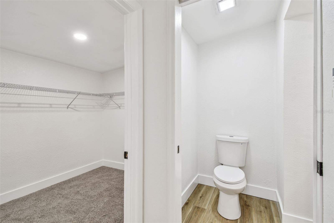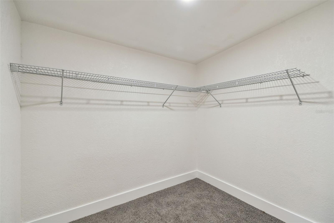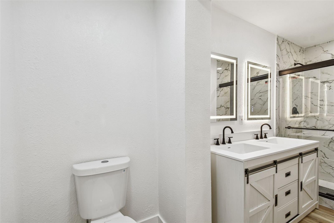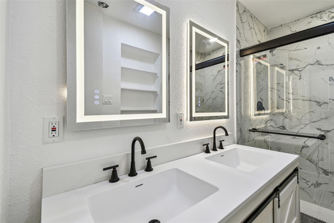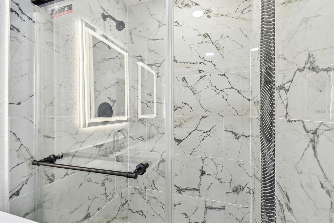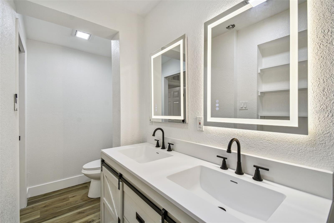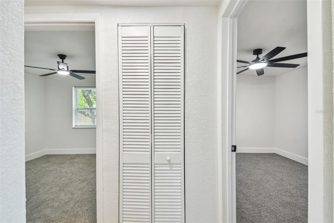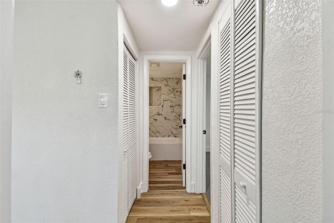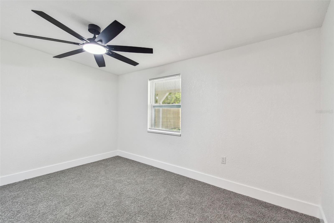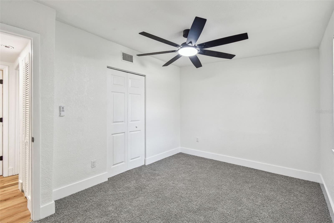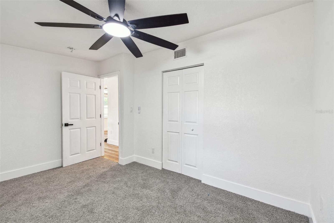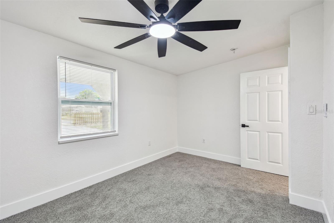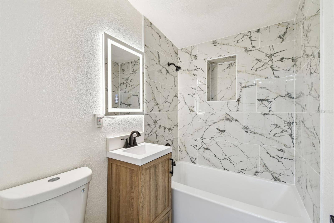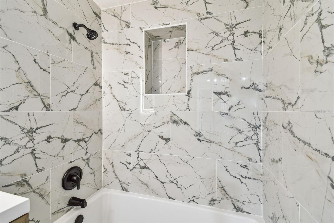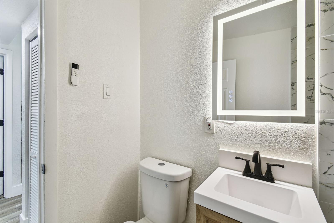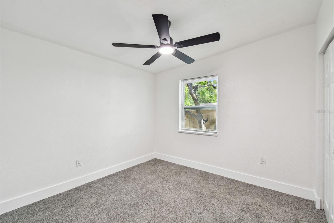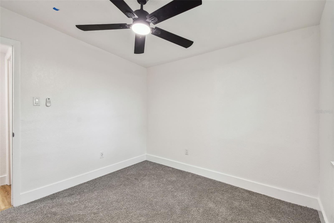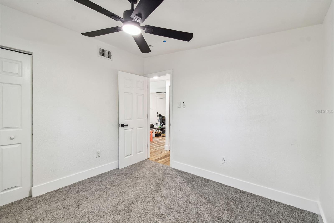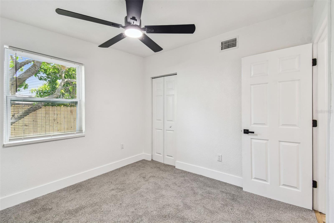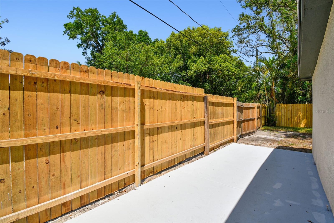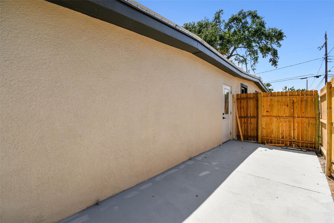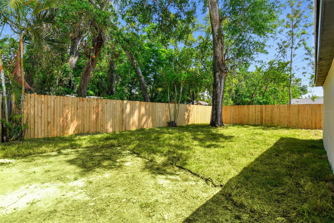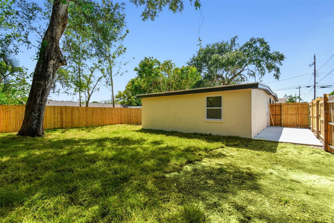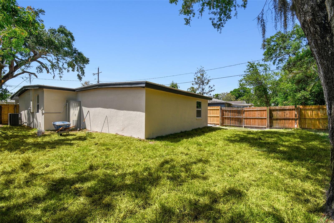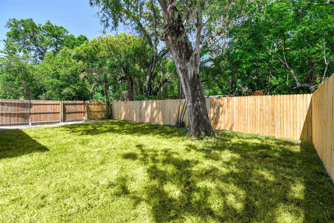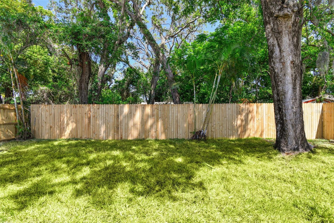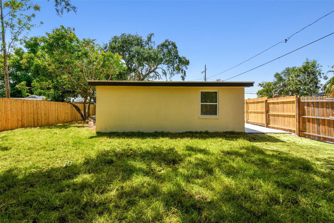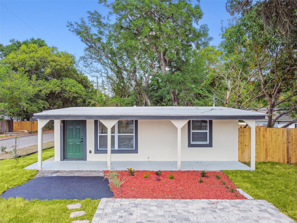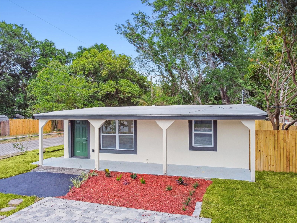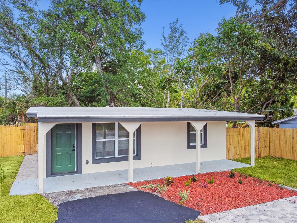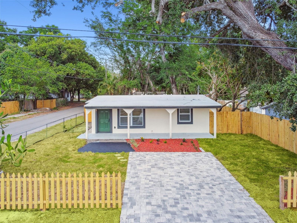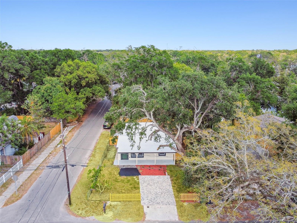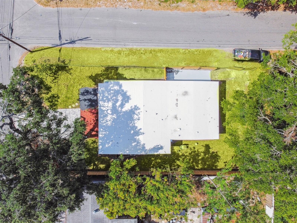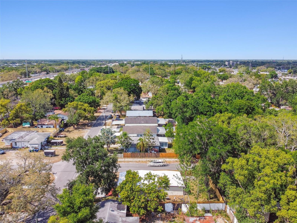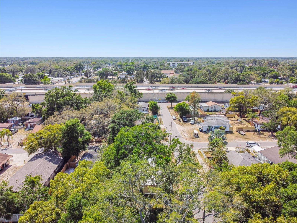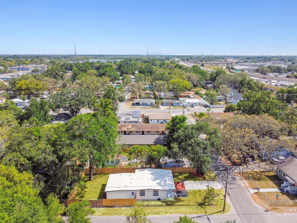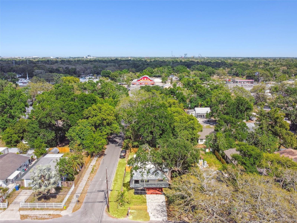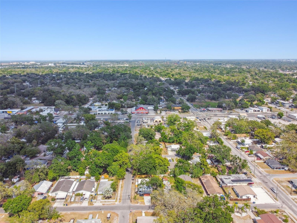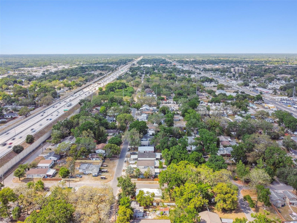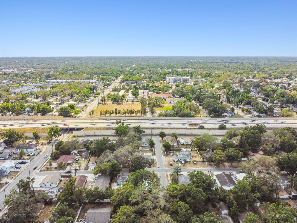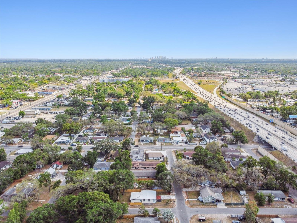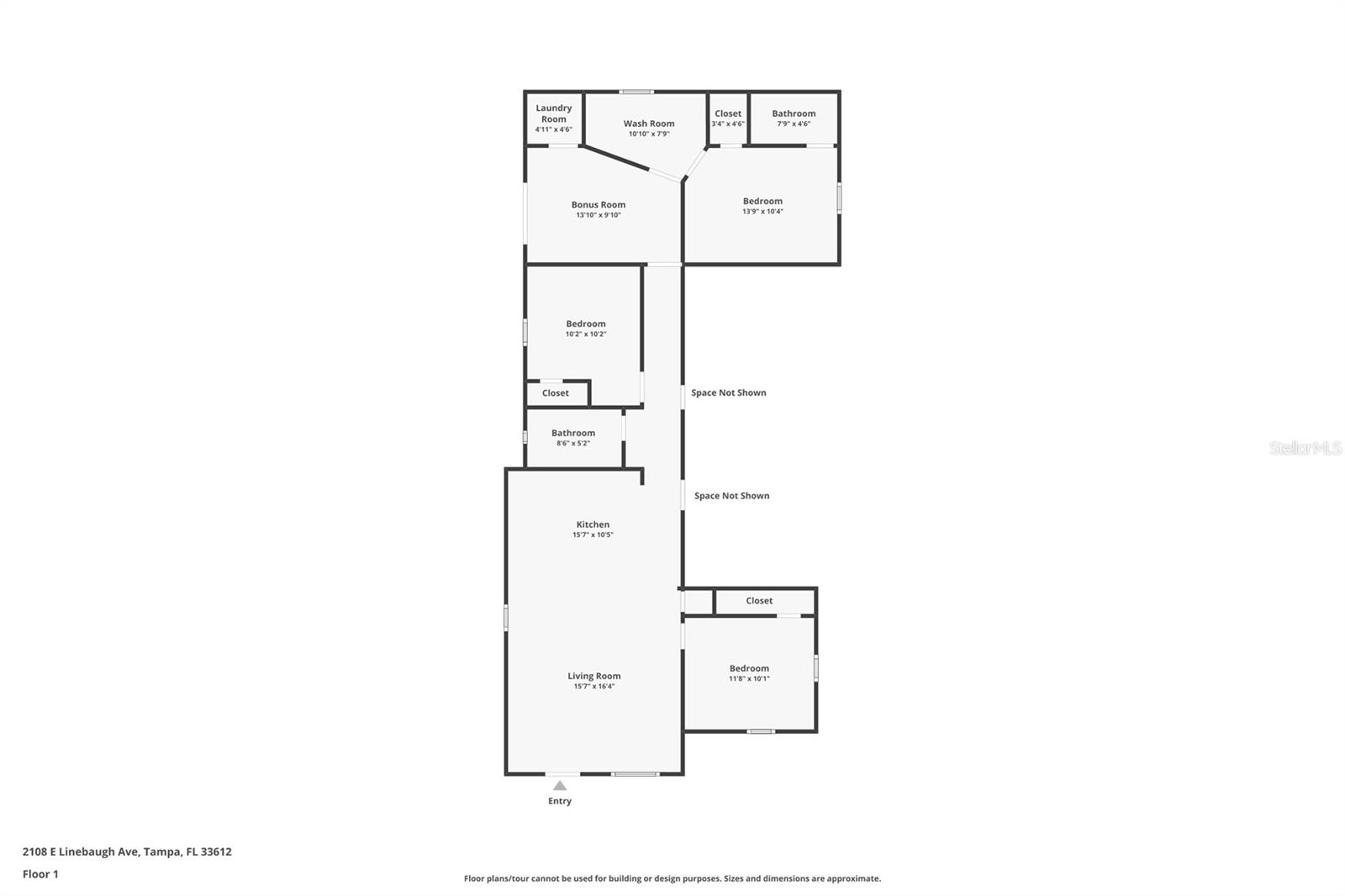10011 Annette Avenue, TAMPA, FL 33612
Property Photos
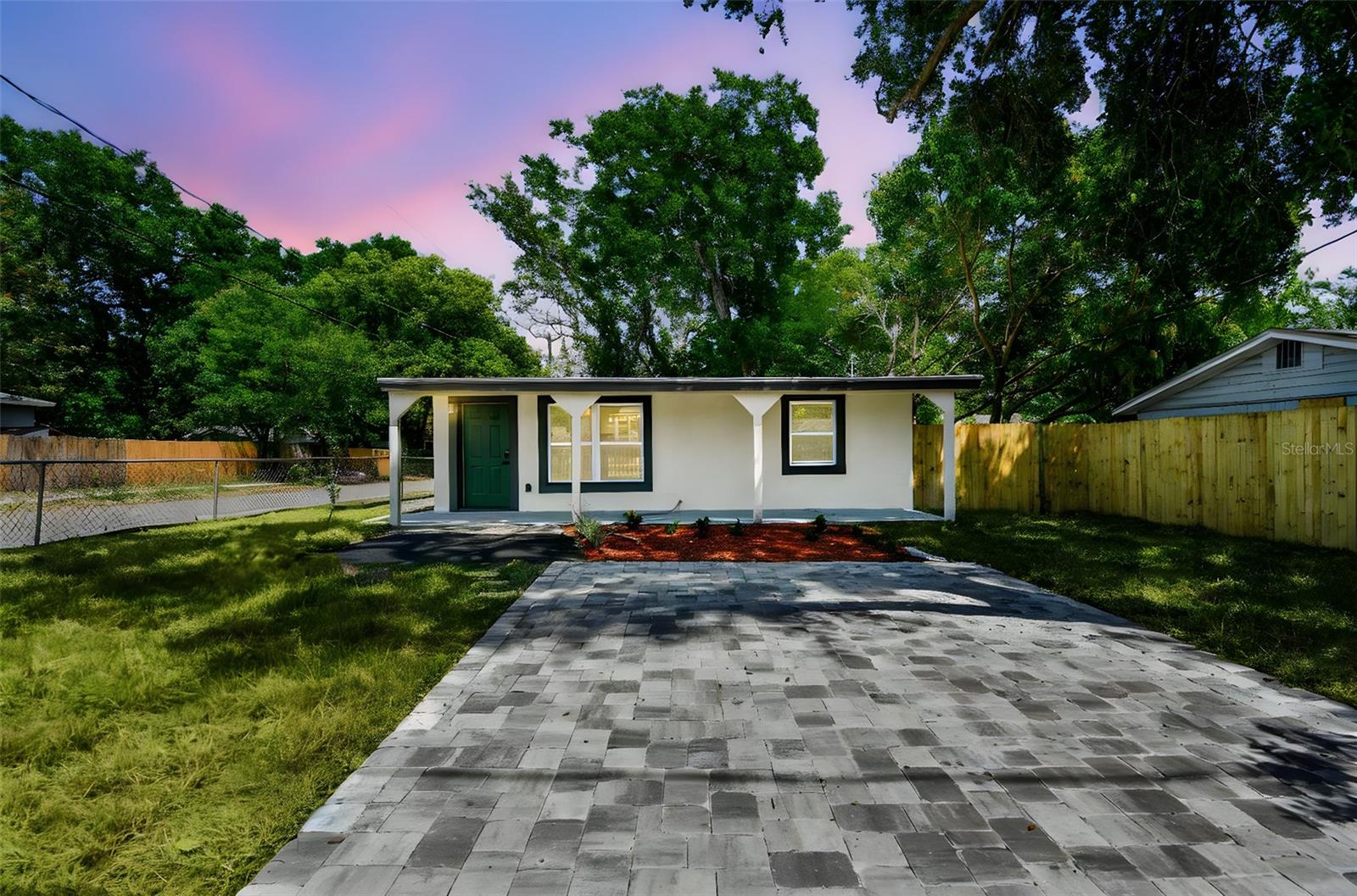
Would you like to sell your home before you purchase this one?
Priced at Only: $339,900
For more Information Call:
Address: 10011 Annette Avenue, TAMPA, FL 33612
Property Location and Similar Properties






- MLS#: TB8380935 ( Residential )
- Street Address: 10011 Annette Avenue
- Viewed: 44
- Price: $339,900
- Price sqft: $270
- Waterfront: No
- Year Built: 1960
- Bldg sqft: 1260
- Bedrooms: 3
- Total Baths: 2
- Full Baths: 2
- Days On Market: 104
- Additional Information
- Geolocation: 28.0408 / -82.4535
- County: HILLSBOROUGH
- City: TAMPA
- Zipcode: 33612
- Subdivision: Sonoma Heights
- Provided by: FUTURE HOME REALTY INC
- Contact: John LaRocca
- 813-855-4982

- DMCA Notice
Description
One or more photo(s) has been virtually staged. Accepting FHA offers starting June 7th! Modern elegance meets everyday comfort! Welcome to this beautifully updated 3 bedroom, 2 bath home on an oversized corner lot in the heart of Tampa, offering 1,260 square feet of heated living space with contemporary finishes throughout. A brand new roof, large brick paver driveway, sleek new floors, and fresh paint inside and out set the stage for a move in ready experience. The stunning kitchen is a dream, featuring 42 inch upper cabinets, crisp white shaker cabinetry, LED lighting, elegant crown molding, stainless steel appliances, and a designer backsplash, seamlessly blending style and functionality. The open floor plan is designed to maximize natural light, creating a bright and inviting atmosphere, while the split bedroom layout provides privacy and comfort. The primary bedroom is generously sized with a gorgeous ensuite bathroom and a spacious walk in closet. Situated on a desirable corner lot, the property is fully fenced with fresh sod and vibrant landscaping, offering a private outdoor retreat. Conveniently located in the vibrant heart of Tampa, this home offers easy access to major highways, making commutes a breeze, while being just minutes from downtown, premier shopping destinations, diverse dining options, and the Tampa International Airport, ensuring the perfect balance of comfort and connectivity. This home is a perfect blend of modern upgrades and thoughtful design, ready to welcome its new owners. Make your appointment today!
Description
One or more photo(s) has been virtually staged. Accepting FHA offers starting June 7th! Modern elegance meets everyday comfort! Welcome to this beautifully updated 3 bedroom, 2 bath home on an oversized corner lot in the heart of Tampa, offering 1,260 square feet of heated living space with contemporary finishes throughout. A brand new roof, large brick paver driveway, sleek new floors, and fresh paint inside and out set the stage for a move in ready experience. The stunning kitchen is a dream, featuring 42 inch upper cabinets, crisp white shaker cabinetry, LED lighting, elegant crown molding, stainless steel appliances, and a designer backsplash, seamlessly blending style and functionality. The open floor plan is designed to maximize natural light, creating a bright and inviting atmosphere, while the split bedroom layout provides privacy and comfort. The primary bedroom is generously sized with a gorgeous ensuite bathroom and a spacious walk in closet. Situated on a desirable corner lot, the property is fully fenced with fresh sod and vibrant landscaping, offering a private outdoor retreat. Conveniently located in the vibrant heart of Tampa, this home offers easy access to major highways, making commutes a breeze, while being just minutes from downtown, premier shopping destinations, diverse dining options, and the Tampa International Airport, ensuring the perfect balance of comfort and connectivity. This home is a perfect blend of modern upgrades and thoughtful design, ready to welcome its new owners. Make your appointment today!
Payment Calculator
- Principal & Interest -
- Property Tax $
- Home Insurance $
- HOA Fees $
- Monthly -
Features
Building and Construction
- Covered Spaces: 0.00
- Exterior Features: Lighting
- Fencing: Chain Link, Wood
- Flooring: Carpet, Luxury Vinyl
- Living Area: 1260.00
- Roof: Membrane
Garage and Parking
- Garage Spaces: 0.00
- Open Parking Spaces: 0.00
- Parking Features: Driveway
Eco-Communities
- Water Source: Public
Utilities
- Carport Spaces: 0.00
- Cooling: Central Air
- Heating: Central
- Sewer: Public Sewer
- Utilities: BB/HS Internet Available, Cable Available, Electricity Connected
Finance and Tax Information
- Home Owners Association Fee: 0.00
- Insurance Expense: 0.00
- Net Operating Income: 0.00
- Other Expense: 0.00
- Tax Year: 2024
Other Features
- Appliances: Dishwasher, Disposal, Electric Water Heater, Microwave, Range, Refrigerator
- Country: US
- Interior Features: Ceiling Fans(s), Living Room/Dining Room Combo, Open Floorplan, Split Bedroom, Stone Counters, Thermostat, Walk-In Closet(s)
- Legal Description: SONOMA HEIGHTS UNIT 2 MAP OF LOT 6 BLOCK H
- Levels: One
- Area Major: 33612 - Tampa / Forest Hills
- Occupant Type: Vacant
- Parcel Number: A-13-28-18-3CX-H00000-00006.0
- Possession: Close Of Escrow
- Views: 44
- Zoning Code: RS-50
Similar Properties
Nearby Subdivisions
Azalea Gardens Estates
Babe Zaharis Golf Area
Bougenvista Sub
Briarwood
Castle Heights 1st Add
Castle Heights Map
Fairview Terrace
Forest Hills Estates
Forest Hills Re Sub 1
Gateway Sub
Golfland Of Tampas North Side
Golfland Park Sub
Golfland Resub
Hamners W E Forest Acres
Hamners W E Homestead Acres
Hillsboro Highlands Map
Hoovers Sub
Inglewood Park Add 1
L J Michaelsons Resub
Lake Carroll Cove
Laurel Terrace
Mcrae Myers Boardman Subdivisi
Nelms Sub
North Side Homes
North Tampa Acreage
Sonoma Heights
Tampa Overlook
Tampas North Side Cntry Cl
Tampas North Side Country Clu
Tampas North Side Country Club
Tilsen Manor Blks 2 3 4 5 6 8
Unplatted
W E Hamners Forest Acres
Contact Info

- Warren Cohen
- Southern Realty Ent. Inc.
- Office: 407.869.0033
- Mobile: 407.920.2005
- warrenlcohen@gmail.com



