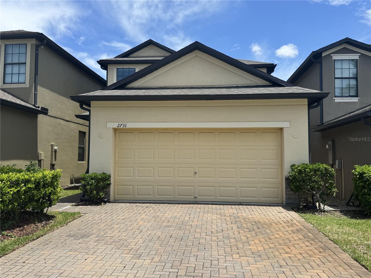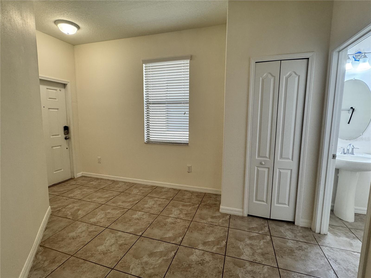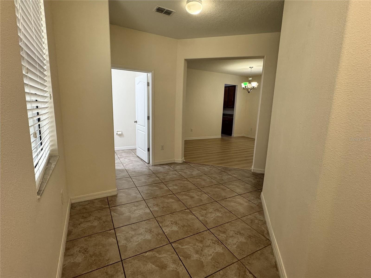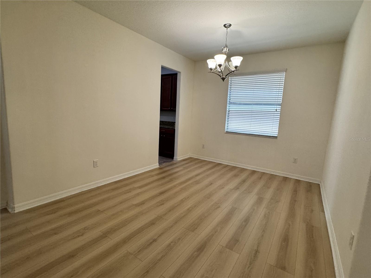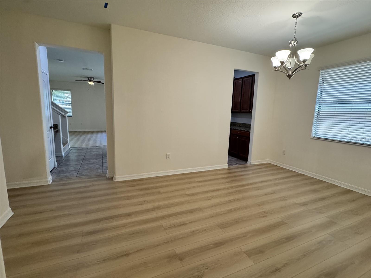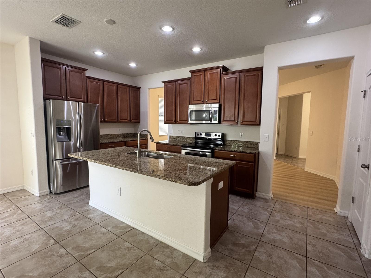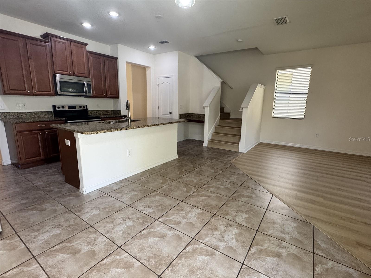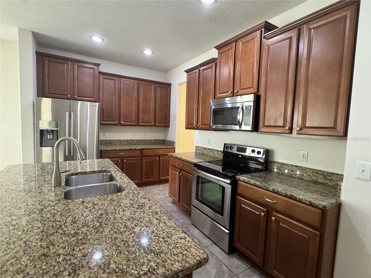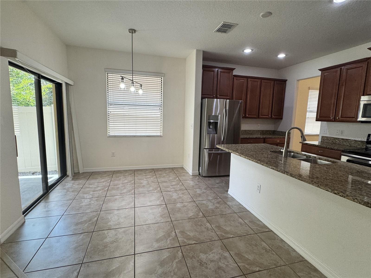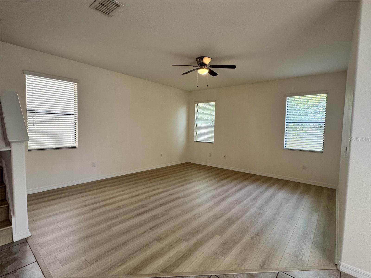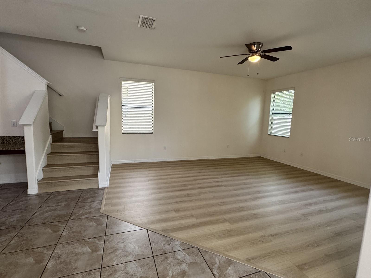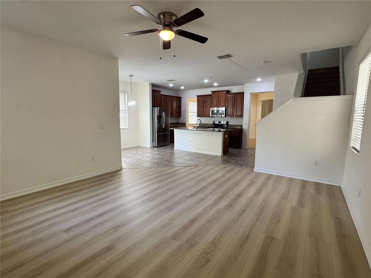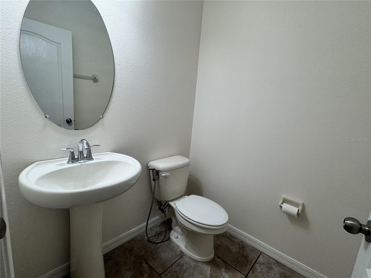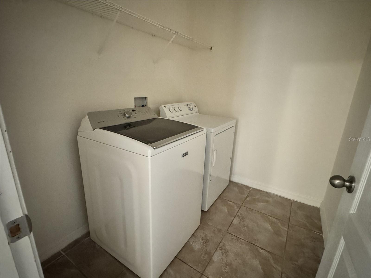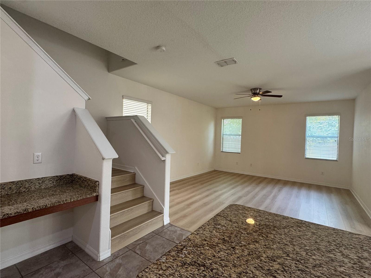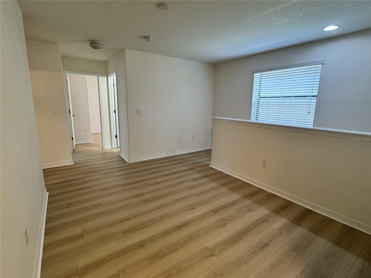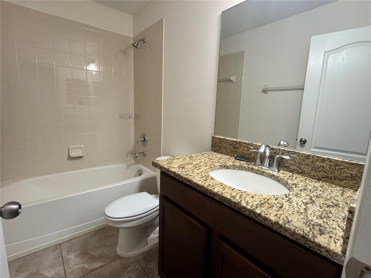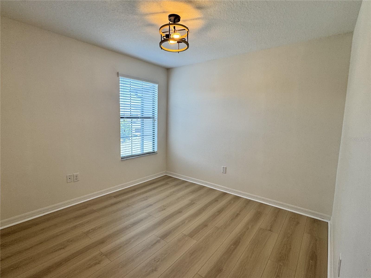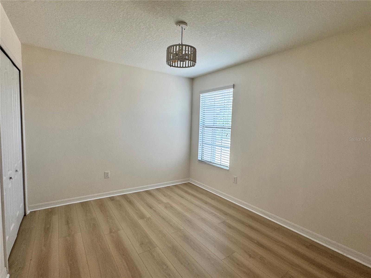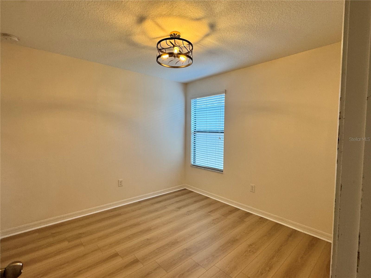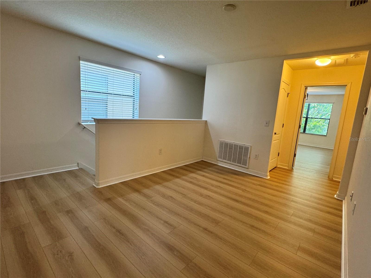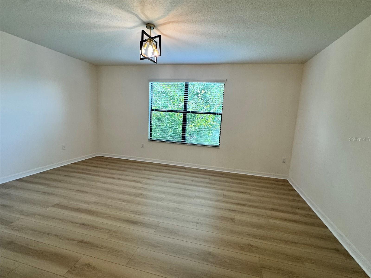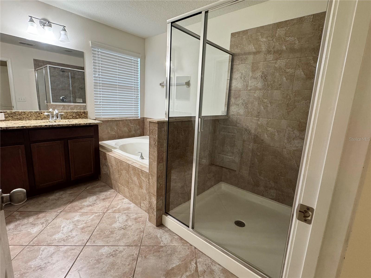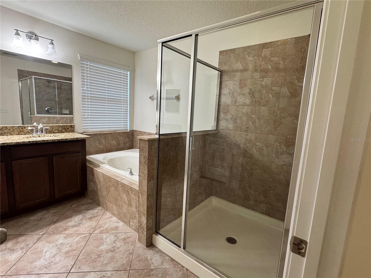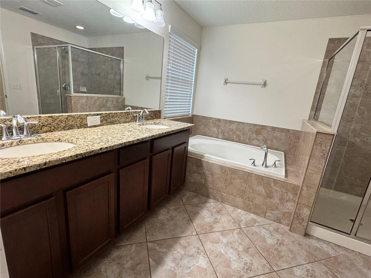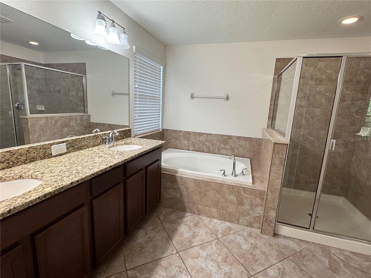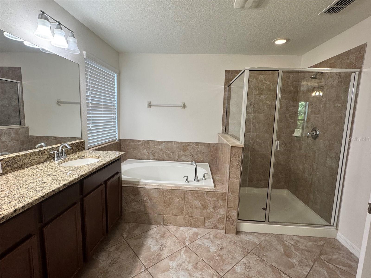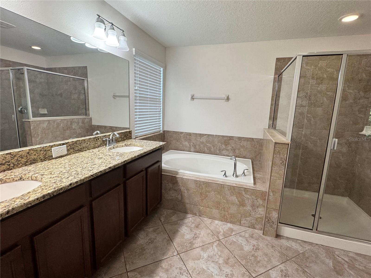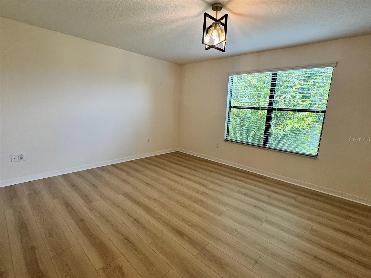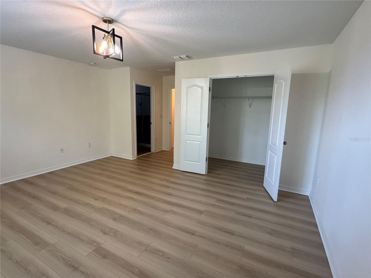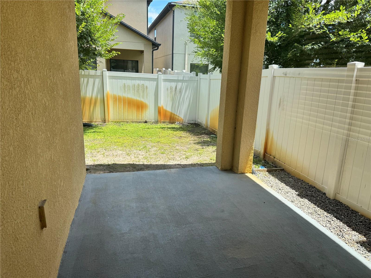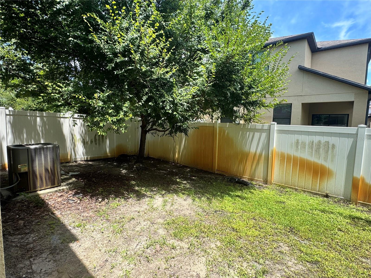2731 Hampton Green Lane, BRANDON, FL 33511
Property Photos
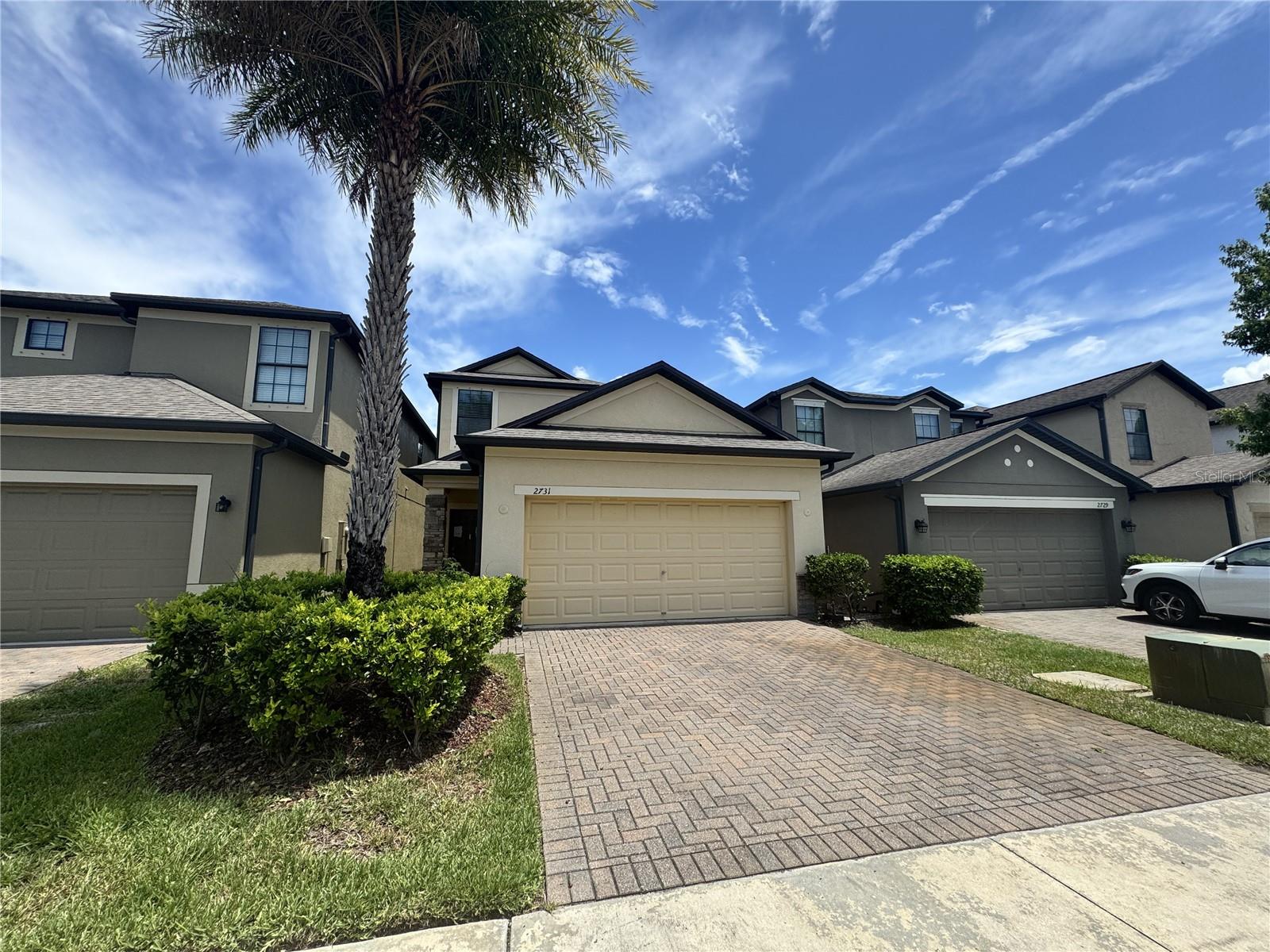
Would you like to sell your home before you purchase this one?
Priced at Only: $378,900
For more Information Call:
Address: 2731 Hampton Green Lane, BRANDON, FL 33511
Property Location and Similar Properties






- MLS#: TB8380806 ( Residential )
- Street Address: 2731 Hampton Green Lane
- Viewed: 95
- Price: $378,900
- Price sqft: $131
- Waterfront: No
- Year Built: 2014
- Bldg sqft: 2900
- Bedrooms: 4
- Total Baths: 3
- Full Baths: 2
- 1/2 Baths: 1
- Garage / Parking Spaces: 2
- Days On Market: 45
- Additional Information
- Geolocation: 27.916 / -82.3326
- County: HILLSBOROUGH
- City: BRANDON
- Zipcode: 33511
- Subdivision: 9vb Brandon Pointe Phase 3 Pa
- Elementary School: Ippolito
- Middle School: McLane
- High School: Spoto
- Provided by: PINEYWOODS REALTY LLC

- DMCA Notice
Description
New roof, floor and new paint.Welcome to this stunning home in Brandon Pointe, one of the most desirable gated communities in the heart of Brandon. Perfectly positioned for convenience, this residence is just minutes from I 75 and the Crosstown Expressway, offering easy access to Tampa, the airport, and all major destinations. You'll love the walkable lifestyle with shops, restaurants, gyms, and grocery stores just steps away from your front door.
This beautifully designed 4 bedroom, 2.5 bathroom home features an open and airy floor plan with abundant natural light. The spacious great room flows seamlessly into an eat in kitchen, complete with 42" maple cabinets, quartz countertops, and stainless steel appliancesperfect for both everyday living and entertaining. A separate formal dining room adds an elegant touch, while the living area overlooks a peaceful lanai, ideal for relaxing in the shade thanks to the home's northern exposure. The luxurious owner's suite offers a walk in closet and a spa like ensuite bath with dual sinks, a garden tub, and a separate shower. Three additional bedrooms provide plenty of space for family or guests.
Energy efficient features like double pane windows, a radiant barrier roof, and an energy saving water heater keep utility costs low while maintaining year round comfort. Outside, the private backyard and lanai create the perfect setting for enjoying Florida's beautiful weather. As part of the Brandon Pointe community, you'll enjoy resort style amenities including a gated pool, all with no CDD fees and a low HOA. Don't miss this incredible opportunity to own a move in ready home in one of Brandon's most popular neighborhoodsschedule your showing today!
Description
New roof, floor and new paint.Welcome to this stunning home in Brandon Pointe, one of the most desirable gated communities in the heart of Brandon. Perfectly positioned for convenience, this residence is just minutes from I 75 and the Crosstown Expressway, offering easy access to Tampa, the airport, and all major destinations. You'll love the walkable lifestyle with shops, restaurants, gyms, and grocery stores just steps away from your front door.
This beautifully designed 4 bedroom, 2.5 bathroom home features an open and airy floor plan with abundant natural light. The spacious great room flows seamlessly into an eat in kitchen, complete with 42" maple cabinets, quartz countertops, and stainless steel appliancesperfect for both everyday living and entertaining. A separate formal dining room adds an elegant touch, while the living area overlooks a peaceful lanai, ideal for relaxing in the shade thanks to the home's northern exposure. The luxurious owner's suite offers a walk in closet and a spa like ensuite bath with dual sinks, a garden tub, and a separate shower. Three additional bedrooms provide plenty of space for family or guests.
Energy efficient features like double pane windows, a radiant barrier roof, and an energy saving water heater keep utility costs low while maintaining year round comfort. Outside, the private backyard and lanai create the perfect setting for enjoying Florida's beautiful weather. As part of the Brandon Pointe community, you'll enjoy resort style amenities including a gated pool, all with no CDD fees and a low HOA. Don't miss this incredible opportunity to own a move in ready home in one of Brandon's most popular neighborhoodsschedule your showing today!
Payment Calculator
- Principal & Interest -
- Property Tax $
- Home Insurance $
- HOA Fees $
- Monthly -
Features
Building and Construction
- Covered Spaces: 0.00
- Exterior Features: Sliding Doors
- Flooring: Carpet, Ceramic Tile
- Living Area: 2347.00
- Roof: Shingle
Property Information
- Property Condition: Completed
Land Information
- Lot Features: City Limits
School Information
- High School: Spoto High-HB
- Middle School: McLane-HB
- School Elementary: Ippolito-HB
Garage and Parking
- Garage Spaces: 2.00
- Open Parking Spaces: 0.00
Eco-Communities
- Green Energy Efficient: Appliances, HVAC, Insulation, Roof, Thermostat, Water Heater, Windows
- Water Source: Public
Utilities
- Carport Spaces: 0.00
- Cooling: Central Air
- Heating: Central, Radiant Ceiling
- Pets Allowed: Breed Restrictions, Yes
- Sewer: Public Sewer
- Utilities: Cable Available, Sprinkler Recycled
Amenities
- Association Amenities: Gated, Maintenance
Finance and Tax Information
- Home Owners Association Fee Includes: Maintenance Grounds, Other, Recreational Facilities, Sewer, Trash, Water
- Home Owners Association Fee: 162.00
- Insurance Expense: 0.00
- Net Operating Income: 0.00
- Other Expense: 0.00
- Tax Year: 2024
Other Features
- Appliances: Dishwasher, Disposal, Dryer, Electric Water Heater, Microwave, Range, Refrigerator, Washer
- Association Name: Chris
- Country: US
- Interior Features: Eat-in Kitchen, High Ceilings, Solid Surface Counters, Solid Wood Cabinets, Walk-In Closet(s), Window Treatments
- Legal Description: BRANDON POINTE PHASE 3 PARCEL 107 LOT 28 BLOCK 30
- Levels: Two
- Area Major: 33511 - Brandon
- Occupant Type: Tenant
- Parcel Number: U-32-29-20-9VB-000030-00028.0
- Style: Contemporary, Traditional
- Views: 95
- Zoning Code: MPUD
Nearby Subdivisions
216 Heather Lakes
9vb Brandon Pointe Phase 3 Pa
Alafia Estates
Alafia Estates Unit A
Alafia Preserve
Barrington Oaks
Barrington Oaks East
Bloomingdale
Bloomingdale Sec C
Bloomingdale Sec D
Bloomingdale Sec E
Bloomingdale Sec F
Bloomingdale Sec F Unit 1
Bloomingdale Sec H
Bloomingdale Sec H Unit
Bloomingdale Sec I
Bloomingdale Sec I Unit 1
Bloomingdale Village Ph 2
Brandon Lake Park
Brandon Lake Park Sub
Brandon Pointe
Brandon Pointe Ph 3 Prcl
Brandon Pointe Phase 4 Parcel
Brandon Pointe Prcl 114
Brandon Spanish Oaks Subdivisi
Brandon Tradewinds
Breezy Meadows
Breezy Meadows Unit 3
Brentwood Hills Tr C
Brentwood Hills Trct F Un 1
Brooker Rdg
Brooker Reserve
Brookwood Sub
Burlington Heights
Burlington Woods
Camelot Woods
Cedar Grove
Colonial Oaks
Dogwood Hills
Echo Acres Subdivision
Four Winds Estates
Four Winds Estates Unit Six
Heather Lakes
Heather Lakes Unit Xiv A
Heather Lakes Unit Xv
Heather Lakes Unit Xxxv
Heather Lakes Unit Xxxvi Ph
Hickory Creek
Hickory Hammock
Hidden Forest
Hidden Lakes
Hidden Reserve
Highland Ridge
Highland Ridge Unit 2
Hillside
Holiday Hills
Holiday Hills Unit 4
Hunter Place
Indian Hills
Kingswood Heights
Kingswood Heights Unit 2
La Collina Ph 1b
La Collina Ph 2a & 2b
La Viva
Marphil Manor
Montclair Meadow 2nd
Oak Landing
Oak Mont
Oak Mont Unit 09
Oakmont Manor
Oakmont Park
Oakmount Park
Peppermill Ii At Providence La
Peppermill Iii At Providence L
Plantation Estates
Providence Lakes
Providence Lakes Prcl M
Providence Lakes Prcl Mf Pha
Providence Lakes Prcl Mf Phase
Providence Lakes Unit 111 Phas
Providence Lakes Unit Iv Ph
Replat Of Bellefonte
Riverwoods Hammock
South Ridge Ph 1 Ph
South Ridge Ph 1 & Ph
South Ridge Ph 3
Southwood Hills
Sterling Ranch
Sterling Ranch Unit 03
Sterling Ranch Unit 14
Sterling Ranch Unit 5
Sterling Ranch Unts 7 8 9
Sterling Ranch Unts 7 8 & 9
Stonewood Sub
Unplatted
Watermill At Providence Lakes
Westwood Sub 1st Add
Contact Info

- Warren Cohen
- Southern Realty Ent. Inc.
- Office: 407.869.0033
- Mobile: 407.920.2005
- warrenlcohen@gmail.com



