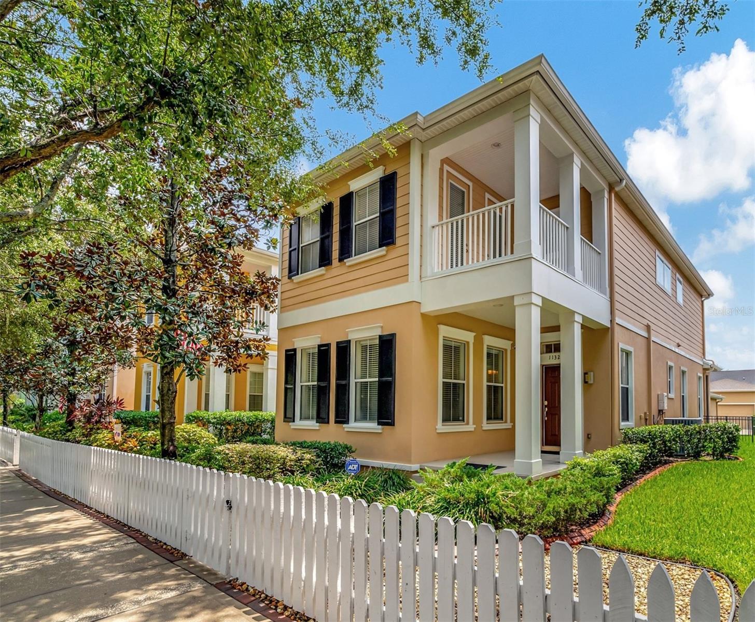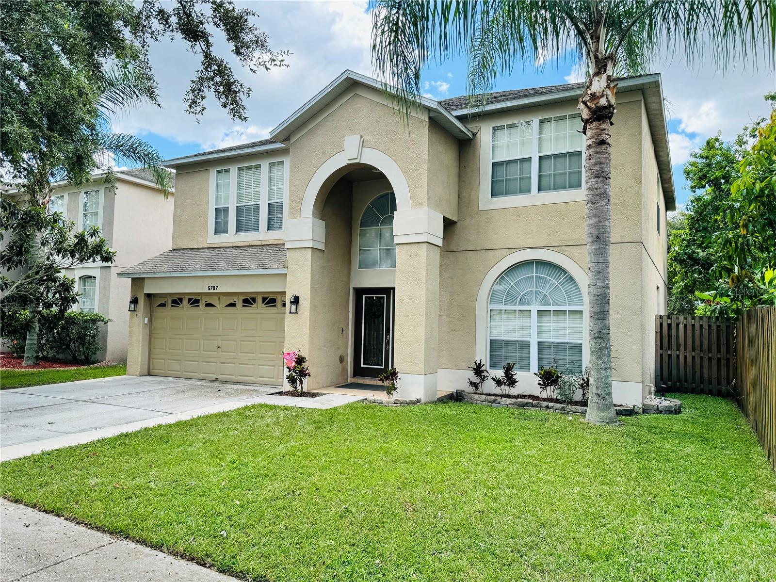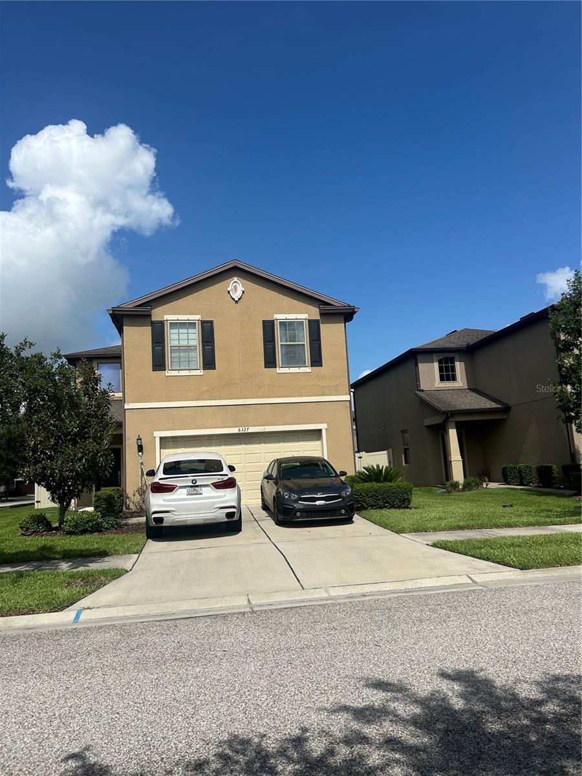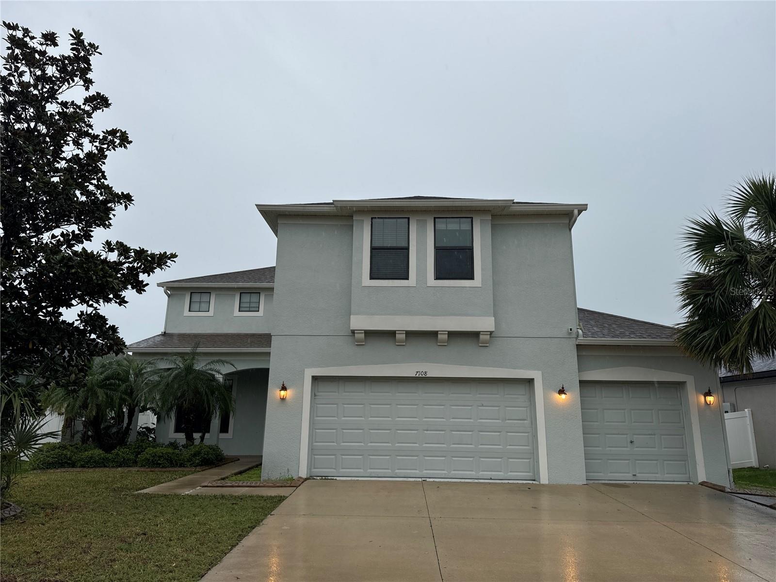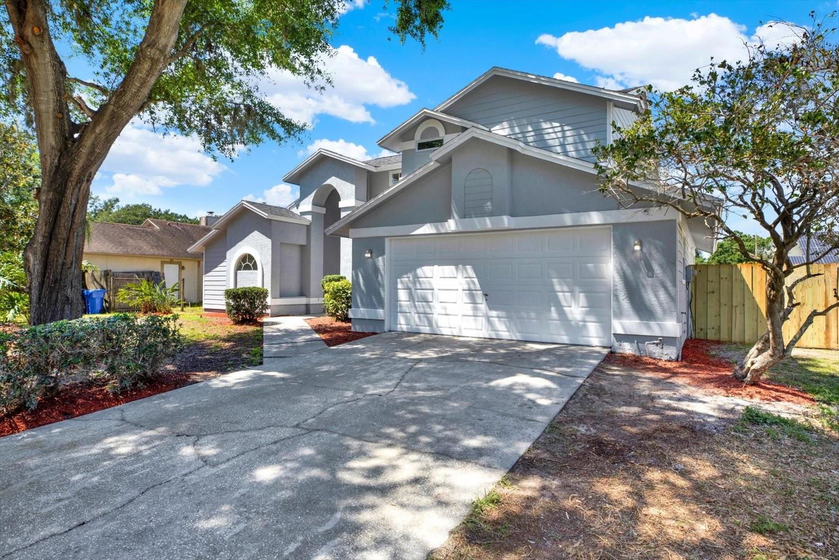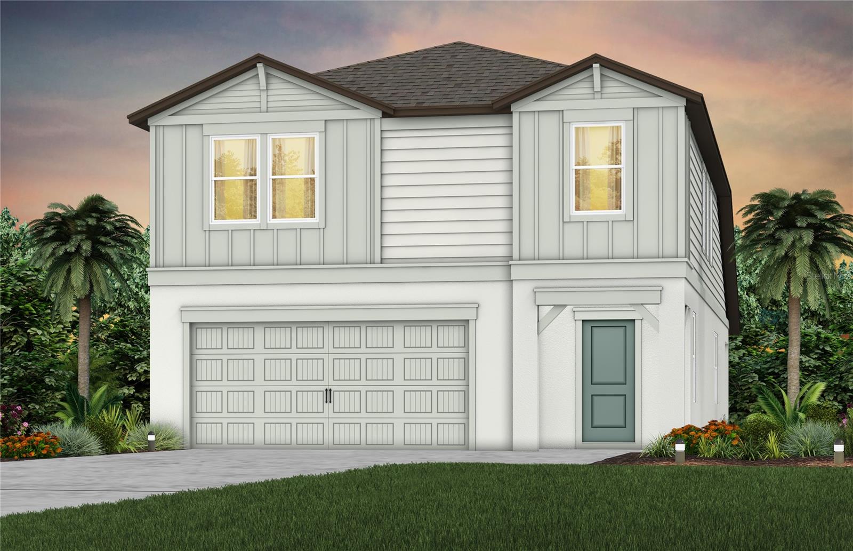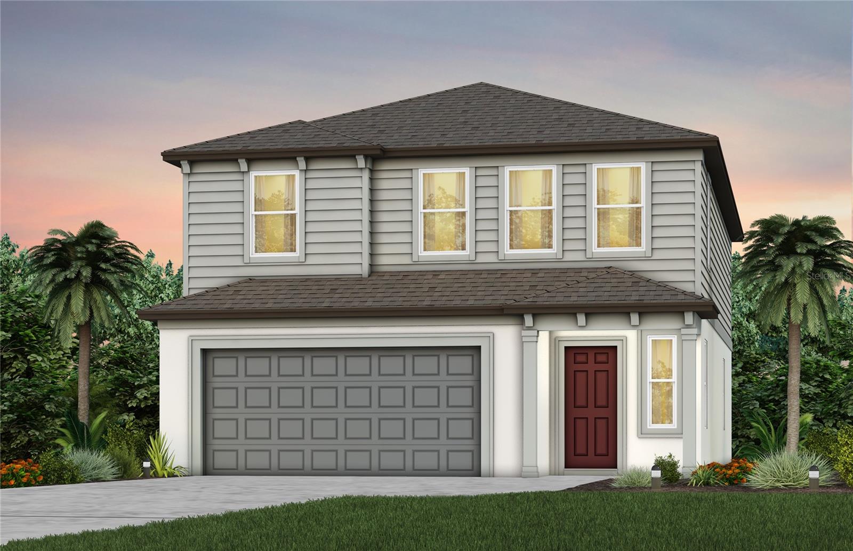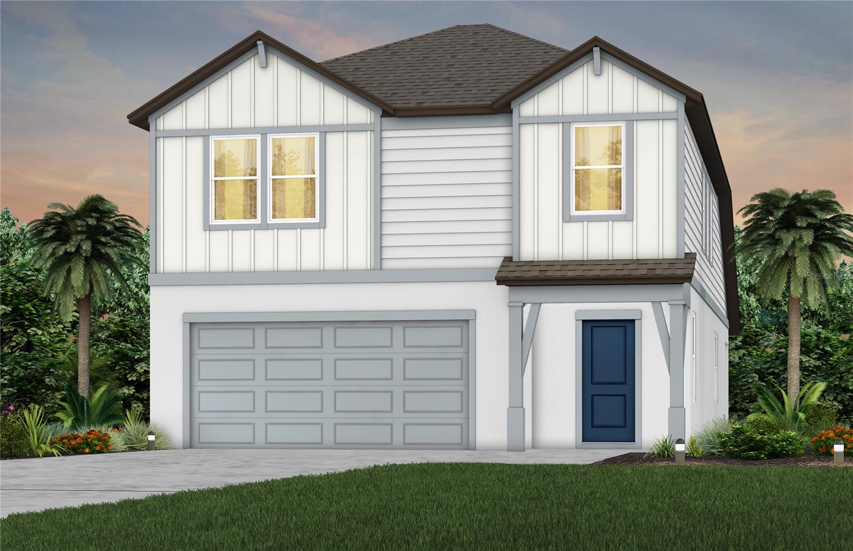9309 Tradewater Oaks Court, RIVERVIEW, FL 33578
Property Photos
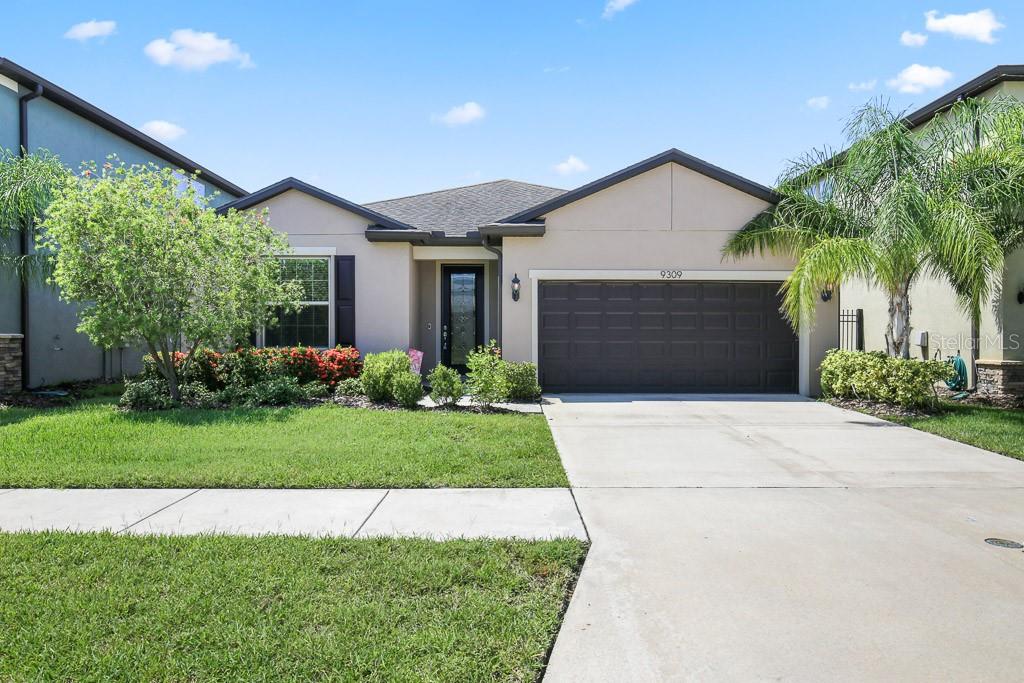
Would you like to sell your home before you purchase this one?
Priced at Only: $425,000
For more Information Call:
Address: 9309 Tradewater Oaks Court, RIVERVIEW, FL 33578
Property Location and Similar Properties






- MLS#: TB8379899 ( Residential )
- Street Address: 9309 Tradewater Oaks Court
- Viewed: 74
- Price: $425,000
- Price sqft: $157
- Waterfront: Yes
- Wateraccess: Yes
- Waterfront Type: Pond
- Year Built: 2018
- Bldg sqft: 2708
- Bedrooms: 3
- Total Baths: 2
- Full Baths: 2
- Garage / Parking Spaces: 2
- Days On Market: 58
- Additional Information
- Geolocation: 27.9007 / -82.3496
- County: HILLSBOROUGH
- City: RIVERVIEW
- Zipcode: 33578
- Subdivision: Magnolia Park Northeast F
- Elementary School: Frost
- Middle School: Giunta
- High School: Spoto
- Provided by: EATON REALTY
- Contact: Rebecca Kelly
- 813-672-8022

- DMCA Notice
Description
One or more photo(s) has been virtually staged. Welcome to your dream home in the highly sought after gated Magnolia Park community of Riverview! This exquisite 3 bedroom, 2 bathroom home with an office and a 2 car garage offers 2,164 sq ft of luxurious living space. As you enter through the elegant lead glass entry door, youll be greeted by an oversized foyer and high ceilings. To your left, discover the versatile den/office, along with the second and third bedrooms and a guest bath featuring granite countertops and a tub/shower combo. To your right, a small alcove serves as a convenient drop zone from the garage, leading into the spacious laundry room equipped with a washer and dryer. The heart of the home is the spacious open kitchen, which overlooks the dining area and living room. The kitchen is a chefs delight, boasting granite countertops, a natural stone backsplash, a large prep island, stainless steel appliances, and maple cabinets with crown molding. The large primary suite, located off the living room, offers a tranquil retreat with an en suite bathroom featuring a double sink vanity and an oversized walk in shower. The suite also includes a spacious walk in closet. Step outside to the covered paver back patio, where you can relax and enjoy the serene pond views. Magnolia Park offers an array of amenities including three pools (one with zero entry), a splash pad, a clubhouse, a basketball court, and a playground. The HOA fee includes lawn care and exterior irrigation, providing you with maintenance free living. Conveniently located near I 75, I 4, US 301, and the Crosstown Expressway, this home offers easy commuting. Numerous hospitals, medical facilities, shopping, and dining options are just minutes away. This home has been lovingly maintained and comes with LOW E dual pane vinyl windows, metal hurricane shutters, a Ring doorbell, and a water softener system. The interior has recently been repainted. Dont miss your opportunity to own this beautiful home in Magnolia Park!
Description
One or more photo(s) has been virtually staged. Welcome to your dream home in the highly sought after gated Magnolia Park community of Riverview! This exquisite 3 bedroom, 2 bathroom home with an office and a 2 car garage offers 2,164 sq ft of luxurious living space. As you enter through the elegant lead glass entry door, youll be greeted by an oversized foyer and high ceilings. To your left, discover the versatile den/office, along with the second and third bedrooms and a guest bath featuring granite countertops and a tub/shower combo. To your right, a small alcove serves as a convenient drop zone from the garage, leading into the spacious laundry room equipped with a washer and dryer. The heart of the home is the spacious open kitchen, which overlooks the dining area and living room. The kitchen is a chefs delight, boasting granite countertops, a natural stone backsplash, a large prep island, stainless steel appliances, and maple cabinets with crown molding. The large primary suite, located off the living room, offers a tranquil retreat with an en suite bathroom featuring a double sink vanity and an oversized walk in shower. The suite also includes a spacious walk in closet. Step outside to the covered paver back patio, where you can relax and enjoy the serene pond views. Magnolia Park offers an array of amenities including three pools (one with zero entry), a splash pad, a clubhouse, a basketball court, and a playground. The HOA fee includes lawn care and exterior irrigation, providing you with maintenance free living. Conveniently located near I 75, I 4, US 301, and the Crosstown Expressway, this home offers easy commuting. Numerous hospitals, medical facilities, shopping, and dining options are just minutes away. This home has been lovingly maintained and comes with LOW E dual pane vinyl windows, metal hurricane shutters, a Ring doorbell, and a water softener system. The interior has recently been repainted. Dont miss your opportunity to own this beautiful home in Magnolia Park!
Payment Calculator
- Principal & Interest -
- Property Tax $
- Home Insurance $
- HOA Fees $
- Monthly -
Features
Building and Construction
- Covered Spaces: 0.00
- Exterior Features: Rain Gutters, Sidewalk, Sliding Doors
- Flooring: Carpet, Ceramic Tile
- Living Area: 2164.00
- Roof: Shingle
School Information
- High School: Spoto High-HB
- Middle School: Giunta Middle-HB
- School Elementary: Frost Elementary School
Garage and Parking
- Garage Spaces: 2.00
- Open Parking Spaces: 0.00
- Parking Features: Driveway, Garage Door Opener
Eco-Communities
- Water Source: Public
Utilities
- Carport Spaces: 0.00
- Cooling: Central Air
- Heating: Central, Electric
- Pets Allowed: Breed Restrictions, Number Limit, Yes
- Sewer: Public Sewer
- Utilities: BB/HS Internet Available, Cable Available, Electricity Connected, Sewer Connected, Sprinkler Recycled, Water Connected
Amenities
- Association Amenities: Gated, Park, Playground, Pool
Finance and Tax Information
- Home Owners Association Fee Includes: Pool
- Home Owners Association Fee: 250.00
- Insurance Expense: 0.00
- Net Operating Income: 0.00
- Other Expense: 0.00
- Tax Year: 2023
Other Features
- Appliances: Dishwasher, Disposal, Dryer, Electric Water Heater, Microwave, Range, Refrigerator, Washer, Water Softener
- Association Name: Magnolia Park HOA/ Castle Group Management LLC
- Association Phone: 813-671-6500
- Country: US
- Interior Features: High Ceilings, Kitchen/Family Room Combo, Open Floorplan, Primary Bedroom Main Floor, Solid Wood Cabinets, Stone Counters, Thermostat, Walk-In Closet(s)
- Legal Description: MAGNOLIA PARK NORTHEAST F LOT 28
- Levels: One
- Area Major: 33578 - Riverview
- Occupant Type: Owner
- Parcel Number: U-06-30-20-A61-000000-00028.0
- Style: Contemporary
- View: Water
- Views: 74
- Zoning Code: PD
Similar Properties
Nearby Subdivisions
A Rep Of Las Brisas Las
A Rep Of Las Brisas & Las
Alafia Oaks
Alafia River Country Meadows M
Ashley Oaks
Ashley Oaks Unit 1
Avelar Creek North
Avelar Creek South
Balmboyette Area
Bloomingdale Hills Sec A U
Bloomingdale Hills Sec B U
Bloomingdale Hills Sec C U
Bloomingdale Hills Section B
Bloomingdale Hills Section B U
Bloomingdale Ridge
Bloomingdale Ridge Ph 3
Brandwood Sub
Bridges
Brussels Boy Ph I & Ii
Brussels Boy Ph Iii Iv
Brussels Boy Ph Iii & Iv
Covewood
Eagle Watch
Fern Hill
Fern Hill Ph 1a
Fern Hill Ph 2
Fern Hill Phase 1a
Hancock Sub
Happy Acres Sub 1 S
Ivy Estates
Key West Landings Lot 13
Lake Fantasia Platted Sub
Lake St Charles
Lake St Charles Un 13 14
Lake St Charles Un 13 & 14
Lake St Charles Unit 1
Lake St Charles Unit 10
Lake St Charles Unit 3
Lake St Charles Unit 4
Lake St Charles Unit 8
Magnolia Creek
Magnolia Creek Phase 2
Magnolia Park Central Ph A
Magnolia Park Northeast F
Magnolia Park Northeast Prcl
Magnolia Park Northeast Reside
Magnolia Park Southeast B
Magnolia Park Southeast C-2
Magnolia Park Southeast C2
Magnolia Park Southwest G
Mariposa Ph 1
Mariposa Ph 2a 2b
Mariposa Ph 2a & 2b
Mays Greenglades 1st Add
Medford Lakes Ph 1
Medford Lakes Ph 2b
Not In Hernando
Not On List
Oak Creek
Oak Creek Prcl 1b
Oak Creek Prcl 1c2
Oak Creek Prcl 4
Oak Creek Prcl H-h
Oak Creek Prcl Hh
Park Creek Ph 1a
Park Creek Ph 3b-2 & 3c
Park Creek Ph 3b2 3c
Park Creek Ph 4b
Parkway Center Single Family P
Pavilion Ph 3
Pavilion Waterford Ph I
Providence Oaks
Providence Reserve
Quintessa Sub
Random Oaks Ph 02 Un
Random Oaks Ph 2
Random Oaks Ph 2 Unit 1
River Pointe Sub
Riverleaf At Bloomingdale
Riverside Bluffs
Riverview Crest
Riverview Crest Unit 2
Riverview Meadows Ph 2
Sanctuary At Oak Creek
Sand Ridge Estates
South Creek
South Crk Ph 2a 2b 2c
South Pointe Ph 1a 1b
South Pointe Ph 2a 2b
South Pointe Ph 3a 3b
South Pointe Ph 9
South Pointe Phase 3a
Spencer Glen
Spencer Glen North
Spencer Glen South
Subdivision Of The E 2804 Ft O
Summerview Oaks Sub
Symmes Grove Sub
Tamiami Townsite Rev
Timber Creek
Timbercreek Ph 1
Timbercreek Ph 2c
Twin Creeks
Twin Creeks Ph 1 2
Twin Creeks Ph 1 & 2
Unplatted
Ventana Grvs Ph 1
Villages Of Lake St Charles Ph
Waterstone Lakes Ph 2
Watson Glen
Watson Glen Ph 01
Watson Glen Ph 1
Watson Glen Ph 2
Wilson Manor
Winthrop Village Ph 2fb
Winthrop Village Ph One-b
Winthrop Village Ph Oneb
Winthrop Village Ph Twoa
Winthrop Village Ph Twob
Winthrop Village Ph Twod
Contact Info

- Warren Cohen
- Southern Realty Ent. Inc.
- Office: 407.869.0033
- Mobile: 407.920.2005
- warrenlcohen@gmail.com






























