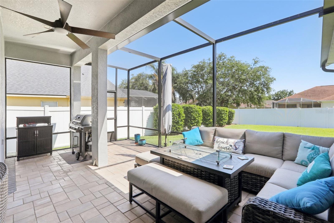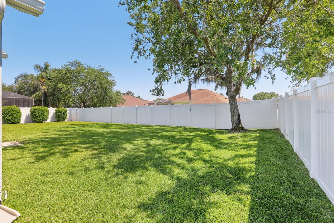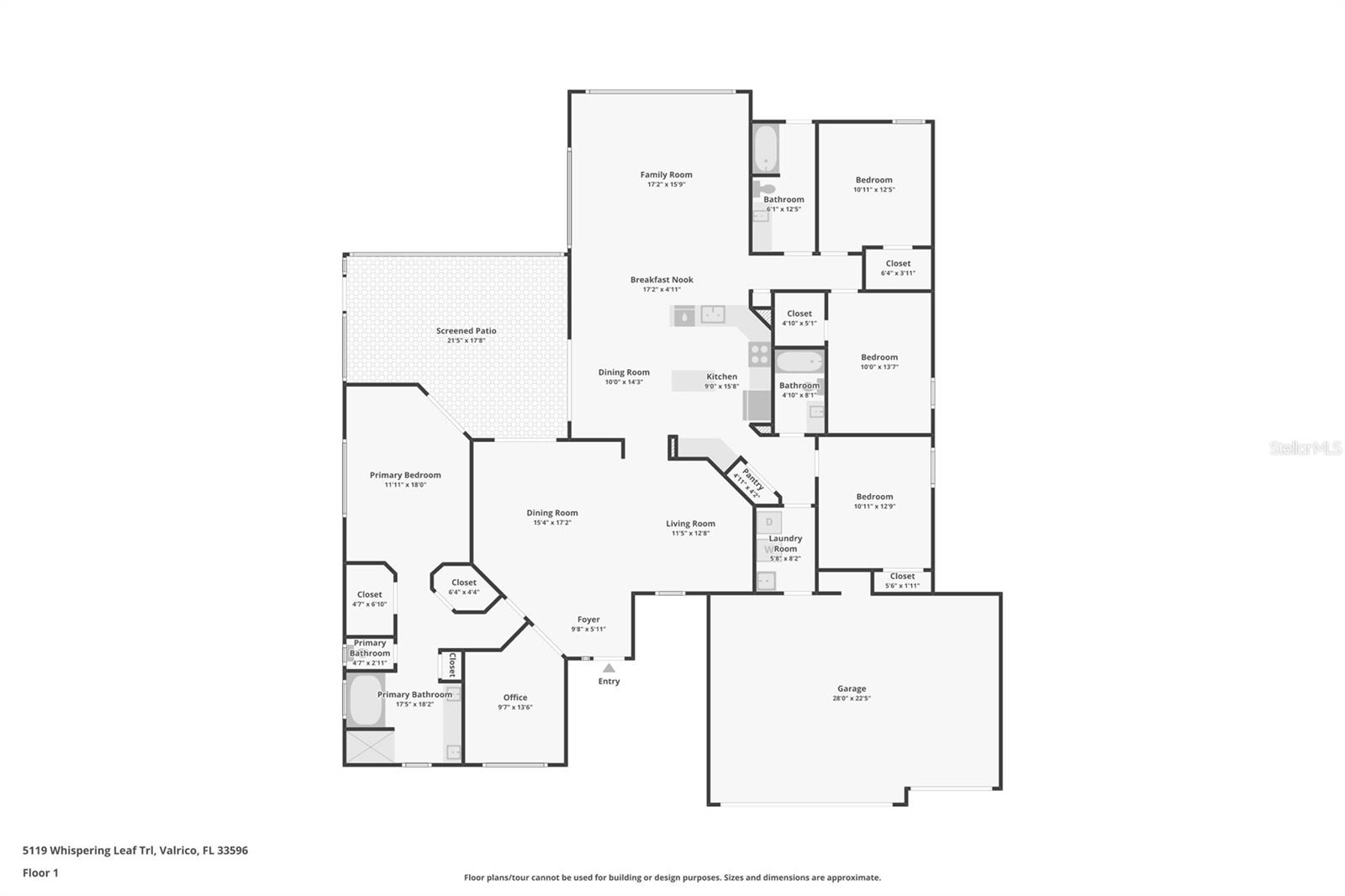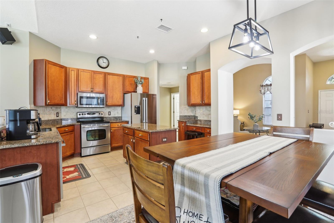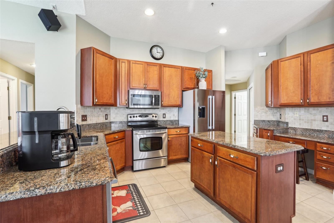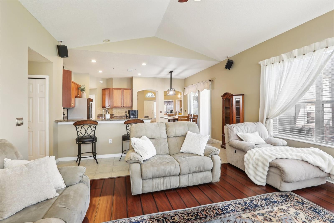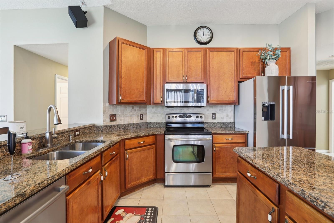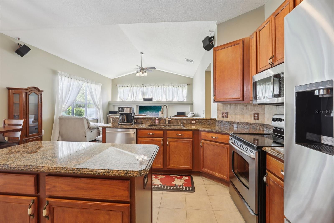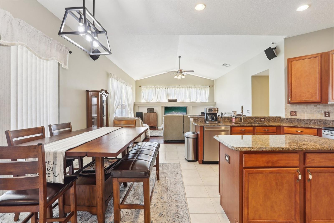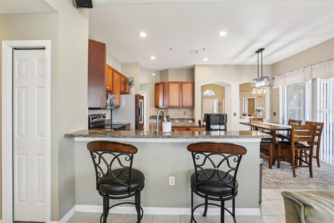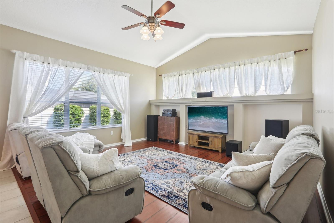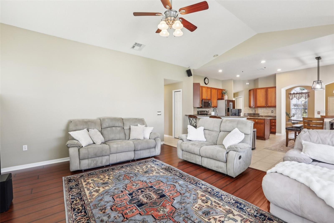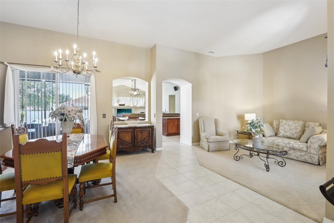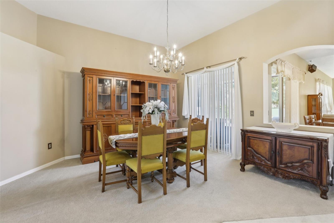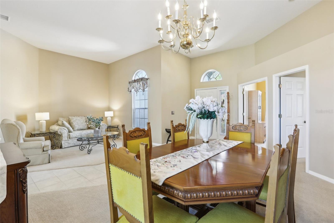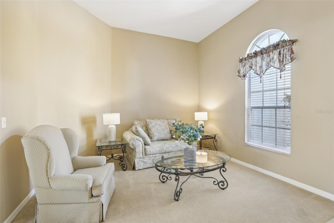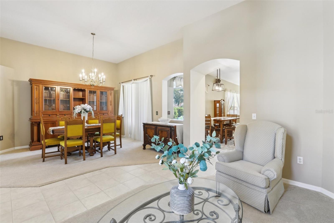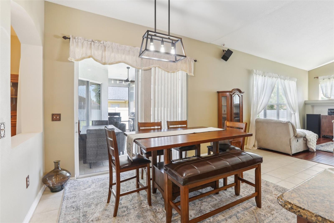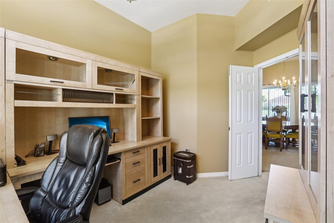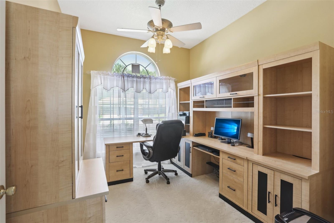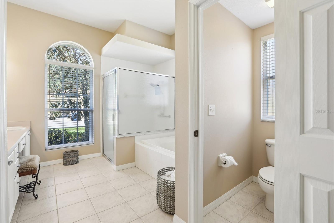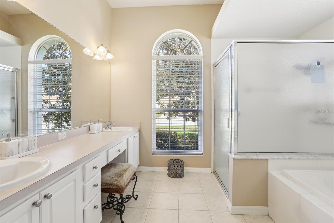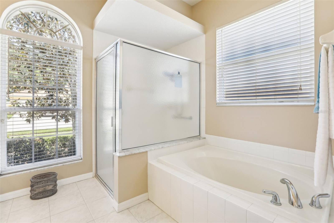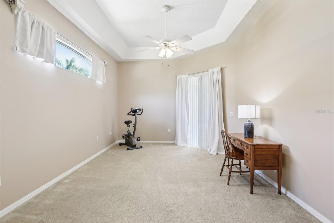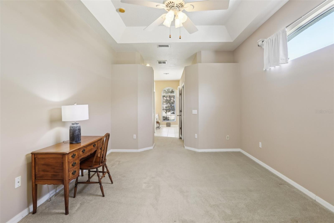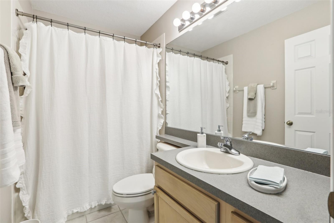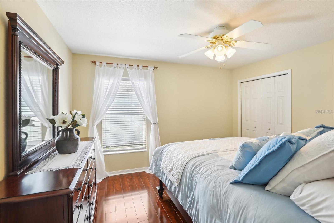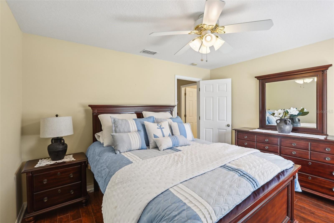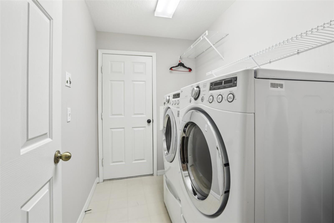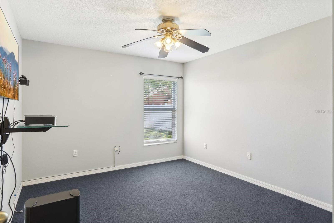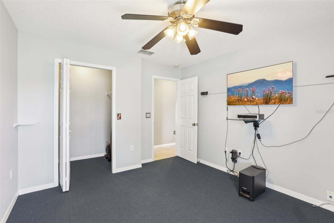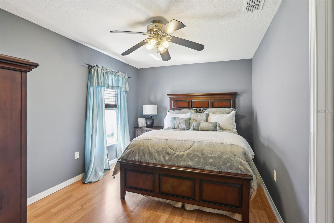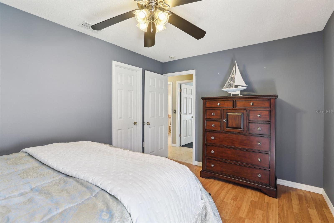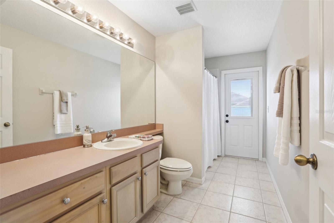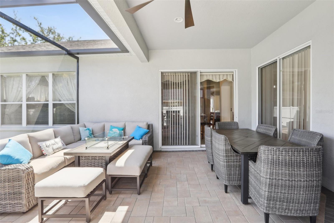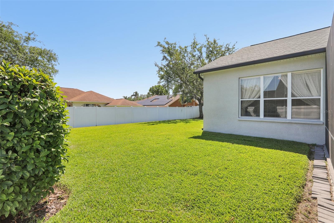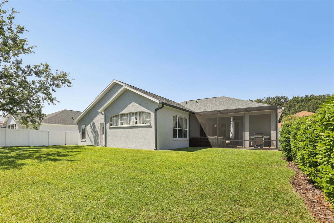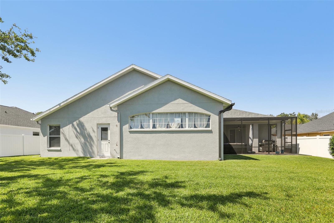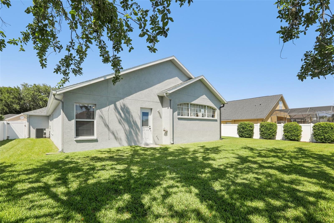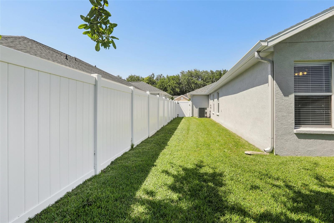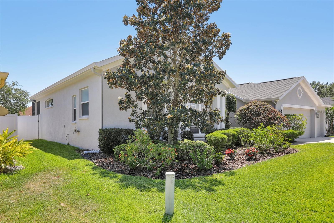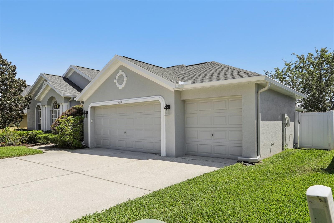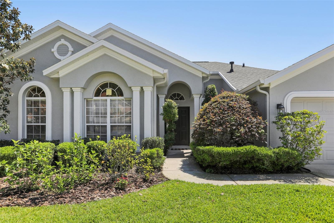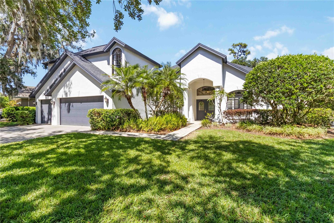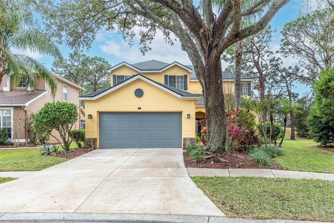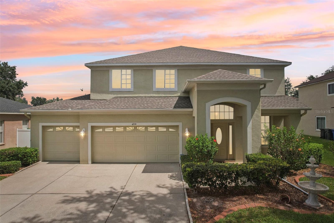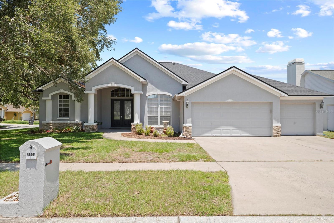5119 Whispering Leaf Trail, VALRICO, FL 33596
Property Photos
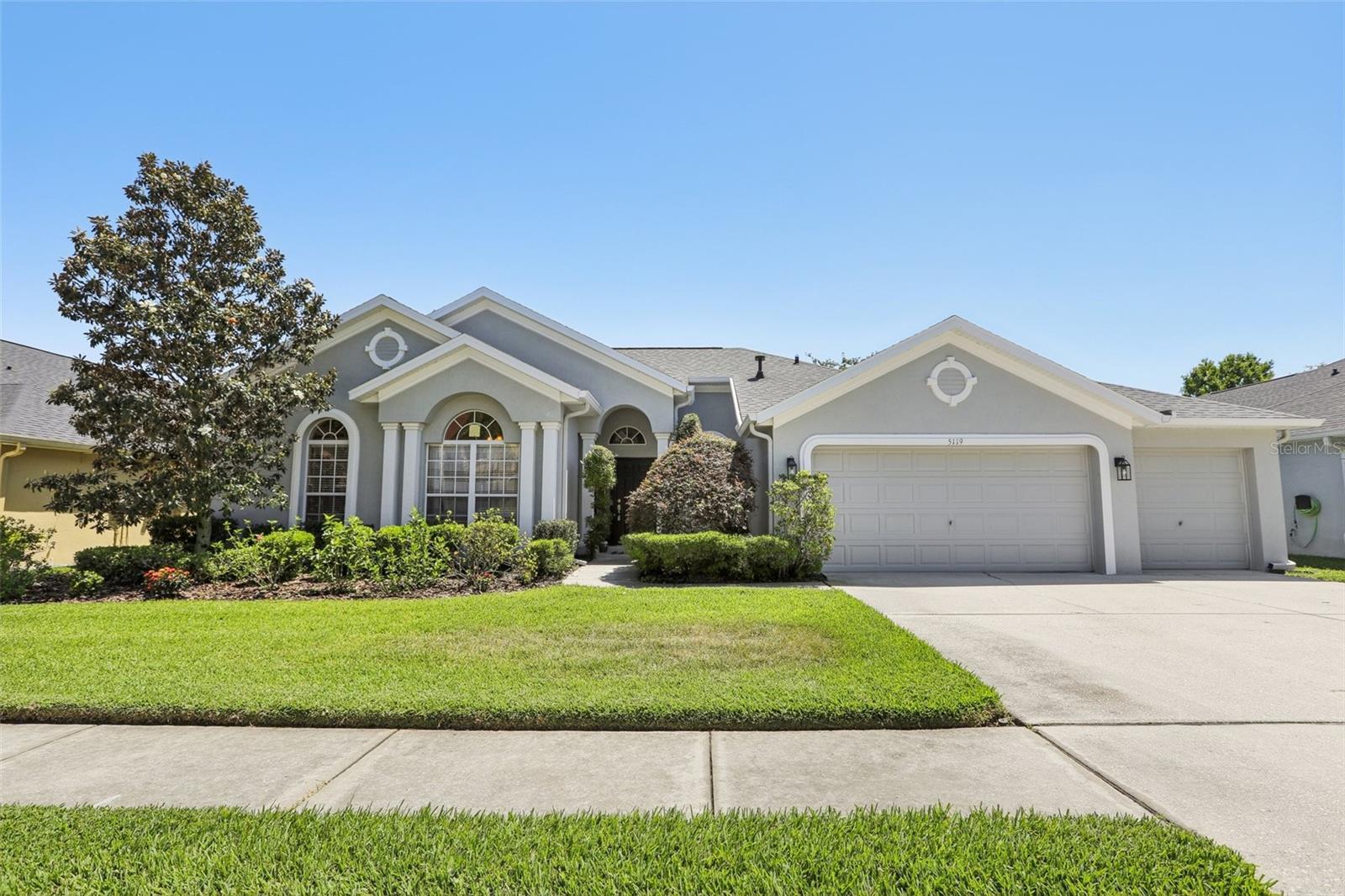
Would you like to sell your home before you purchase this one?
Priced at Only: $550,000
For more Information Call:
Address: 5119 Whispering Leaf Trail, VALRICO, FL 33596
Property Location and Similar Properties






- MLS#: TB8376531 ( Residential )
- Street Address: 5119 Whispering Leaf Trail
- Viewed: 20
- Price: $550,000
- Price sqft: $162
- Waterfront: No
- Year Built: 2002
- Bldg sqft: 3387
- Bedrooms: 4
- Total Baths: 3
- Full Baths: 3
- Garage / Parking Spaces: 3
- Days On Market: 41
- Additional Information
- Geolocation: 27.904 / -82.2096
- County: HILLSBOROUGH
- City: VALRICO
- Zipcode: 33596
- Subdivision: Twin Lakes
- Provided by: KNOWN REAL ESTATE LLC
- Contact: Mickey Arruda
- 813-787-4451

- DMCA Notice
Description
Step into effortless elegance and comfort in this beautifully maintained one story gem, nestled in a quiet and highly sought after neighborhood. With 4 spacious bedrooms, 3 full baths, and the comfort of single story living, this home checks every box. The open concept is tailor made for both relaxing and entertaining, with a spacious layout that flows seamlessly from room to room. The gourmet kitchen comes fully equipped with all appliances included, making your move in truly turnkey. Hosting is a breeze in the sprawling main living area, with plenty of natural light and a fluid design perfect for gatherings big or small. Retreat to the luxurious primary suite, where your private spa experience awaits. The oversized bathroom boasts a large, walk in shower, a gorgeous soaking tub, and elegant finishes throughoutyour personal haven of relaxation. Step outside to your screened in back porcha hosts dream space for evening dinners, birthday celebrations, or Sunday barbecues. The expansive backyard offers a world of opportunity: run free, give your dogs the space they deserve, or envision your future dream pooltheres room for it all! Dont miss this opportunity to own a slice of paradise in Valrico.
Description
Step into effortless elegance and comfort in this beautifully maintained one story gem, nestled in a quiet and highly sought after neighborhood. With 4 spacious bedrooms, 3 full baths, and the comfort of single story living, this home checks every box. The open concept is tailor made for both relaxing and entertaining, with a spacious layout that flows seamlessly from room to room. The gourmet kitchen comes fully equipped with all appliances included, making your move in truly turnkey. Hosting is a breeze in the sprawling main living area, with plenty of natural light and a fluid design perfect for gatherings big or small. Retreat to the luxurious primary suite, where your private spa experience awaits. The oversized bathroom boasts a large, walk in shower, a gorgeous soaking tub, and elegant finishes throughoutyour personal haven of relaxation. Step outside to your screened in back porcha hosts dream space for evening dinners, birthday celebrations, or Sunday barbecues. The expansive backyard offers a world of opportunity: run free, give your dogs the space they deserve, or envision your future dream pooltheres room for it all! Dont miss this opportunity to own a slice of paradise in Valrico.
Payment Calculator
- Principal & Interest -
- Property Tax $
- Home Insurance $
- HOA Fees $
- Monthly -
Features
Building and Construction
- Covered Spaces: 0.00
- Exterior Features: Sidewalk
- Flooring: Carpet, Tile
- Living Area: 2562.00
- Roof: Shingle
Garage and Parking
- Garage Spaces: 3.00
- Open Parking Spaces: 0.00
Eco-Communities
- Water Source: Public
Utilities
- Carport Spaces: 0.00
- Cooling: Central Air
- Heating: Central
- Pets Allowed: Yes
- Sewer: Public Sewer
- Utilities: Public
Finance and Tax Information
- Home Owners Association Fee: 295.00
- Insurance Expense: 0.00
- Net Operating Income: 0.00
- Other Expense: 0.00
- Tax Year: 2024
Other Features
- Appliances: Built-In Oven, Dishwasher, Disposal, Dryer, Freezer, Microwave, Refrigerator, Washer
- Association Name: GREENACRE
- Association Phone: 813) 600-1100
- Country: US
- Interior Features: Ceiling Fans(s), Kitchen/Family Room Combo, Open Floorplan, Primary Bedroom Main Floor
- Legal Description: TWIN LAKES PARCELS D1 D3 AND E1 LOT 65 BLOCK D
- Levels: One
- Area Major: 33596 - Valrico
- Occupant Type: Owner
- Parcel Number: U-04-30-21-5LT-D00000-00065.0
- Views: 20
- Zoning Code: PD
Similar Properties
Nearby Subdivisions
Arbor Reserve Estates
Avalon Terrace
Bloomingdale
Bloomingdale Oaks
Bloomingdale Sec A
Bloomingdale Sec Aa Gg Uni
Bloomingdale Sec B
Bloomingdale Sec Bb Ph
Bloomingdale Sec Bl 28
Bloomingdale Sec Dd Ph 3 A
Bloomingdale Sec F F
Bloomingdale Sec F-f
Bloomingdale Sec Ff
Bloomingdale Sec J J
Bloomingdale Sec Ll
Bloomingdale Sec M
Bloomingdale Sec M Unit
Bloomingdale Sec N
Bloomingdale Sec U V Ph
Bloomingdale Sec W
Bloomingdale Section R
Bloomingdaleriver Crossing Est
Buckhorn
Buckhorn Fifth Add
Buckhorn First Add
Buckhorn First Add Unit 2
Buckhorn Golf Club Estates Pha
Buckhorn Preserve
Buckhorn Preserve Ph 1
Buckhorn Preserve Ph 2
Buckhorn Run
Buckhorn Second Add
Buckhorn Second Add Unit
Buckhorn Seventh Add
Buckhorn Third Add
Chelsea Woods
Chickasaw Meadows
Crestwood Estates
Emerald Creek
Fairway Building
Harvest Field
Legacy Ridge
Lithia Ridge
Meadow Ridge Estates Un 2
Oakdale Riverview Estates
Oakdale Riverview Estates Unit
Oakwood Ravine
Ranch Road Groves
Ranch Road Groves Unit 1b 2a
Ridge Dale
Ridge Dale Sub
Ridgewood Estates
River Crossing Estates Ph 2a
River Crossing Estates Ph 4
River Hills
River Hills Country Club
River Hills Country Club Parce
River Hills Country Club Ph
River Ridge Reserve
Shetland Ridge
Stone Hollow
Sugarloaf Ridge
The Estates
Timber Knoll Sub
Twin Lakes
Twin Lakes Parcels
Twin Lakes Parcels A1 B1 And C
Twin Lakes Parcels D1 D3 E
Twin Lakes Parcels D1 D3 & E
Twin Lakes Prcl E2
Twin Lakes Prcls A1 B1 C
Unplatted
Van Sant Sub
Vivir
Von Mcwills Estates
Contact Info

- Warren Cohen
- Southern Realty Ent. Inc.
- Office: 407.869.0033
- Mobile: 407.920.2005
- warrenlcohen@gmail.com



