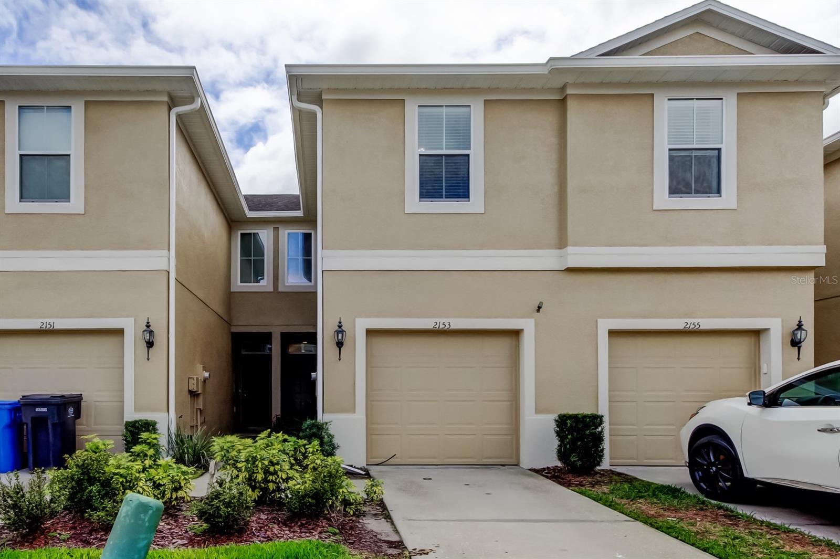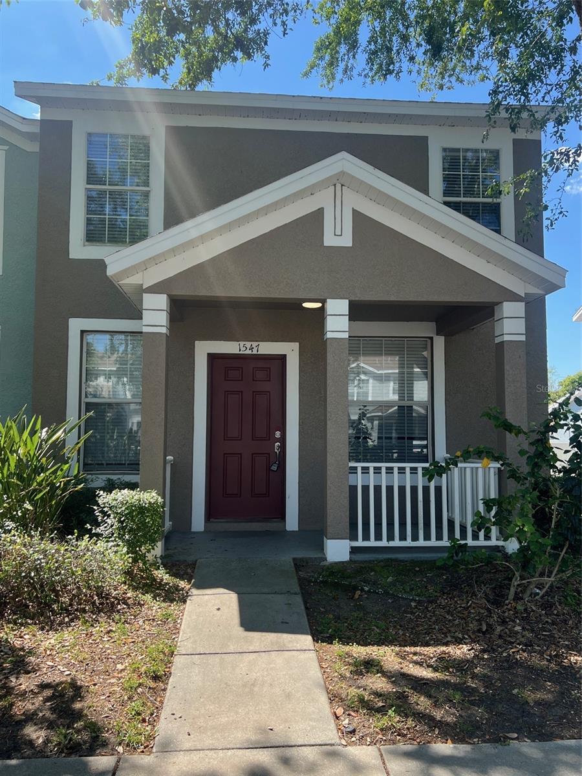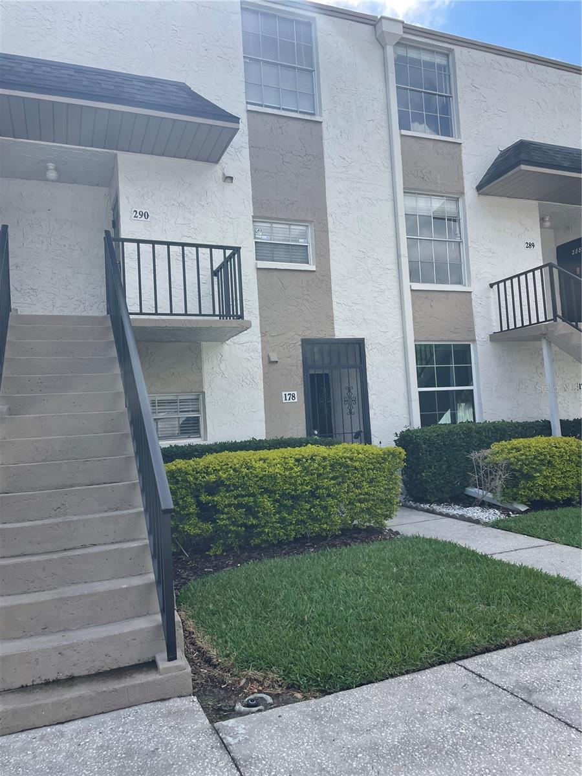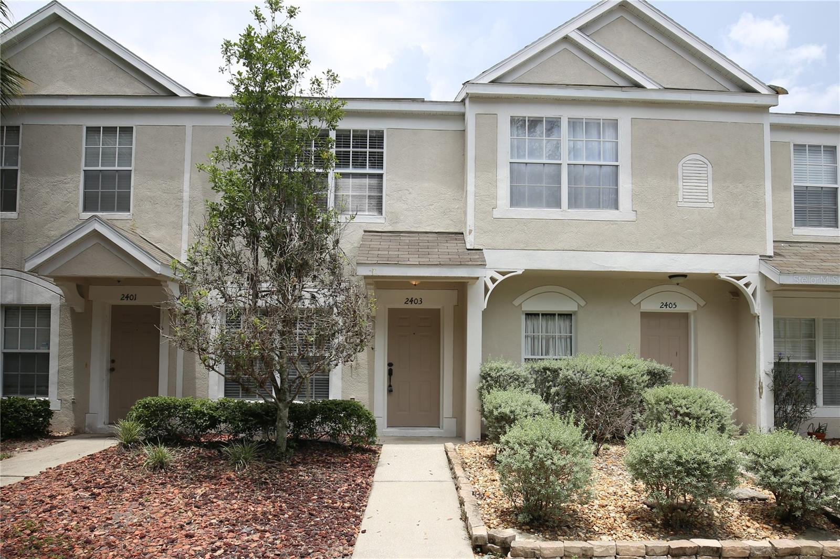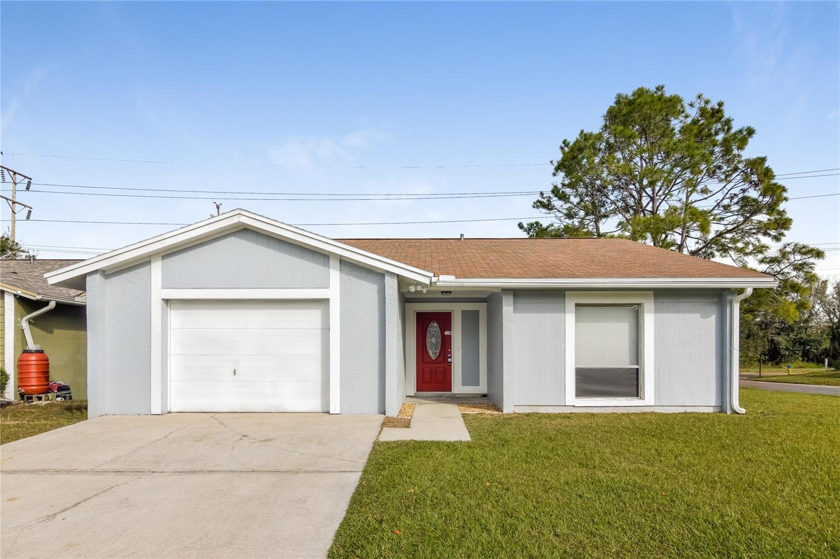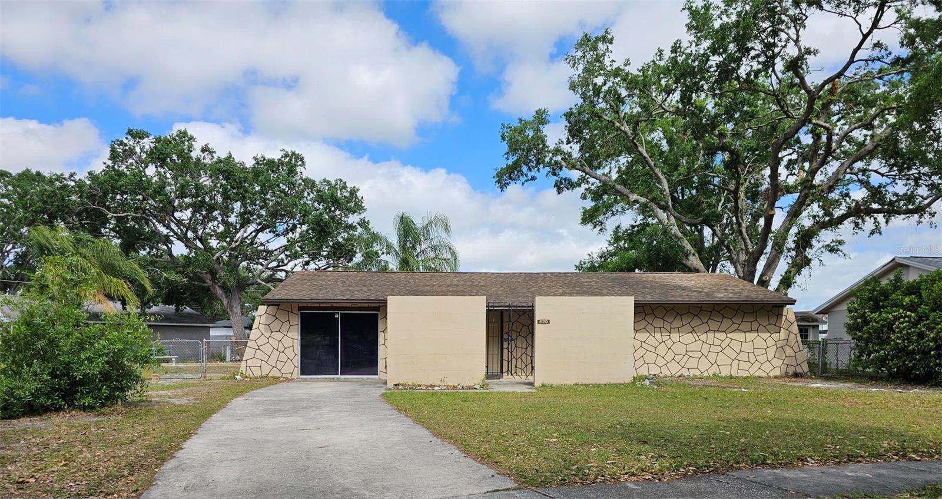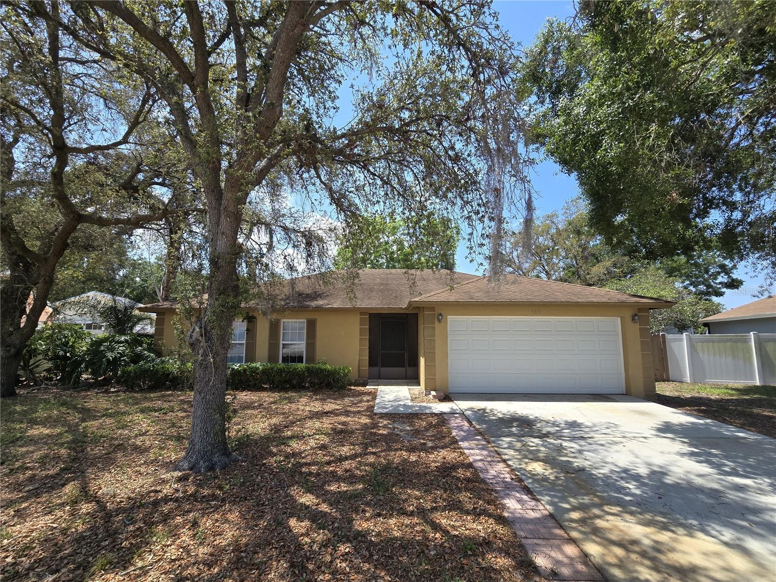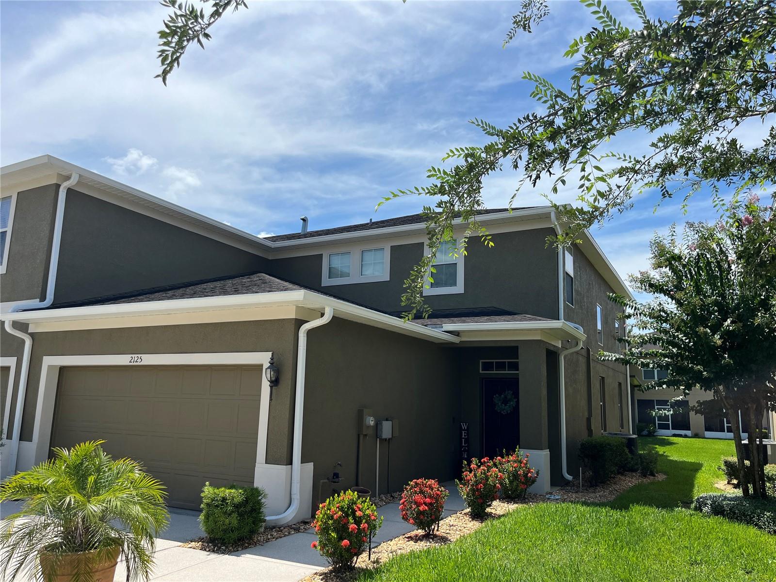2108 Rottwell Court, BRANDON, FL 33510
Property Photos
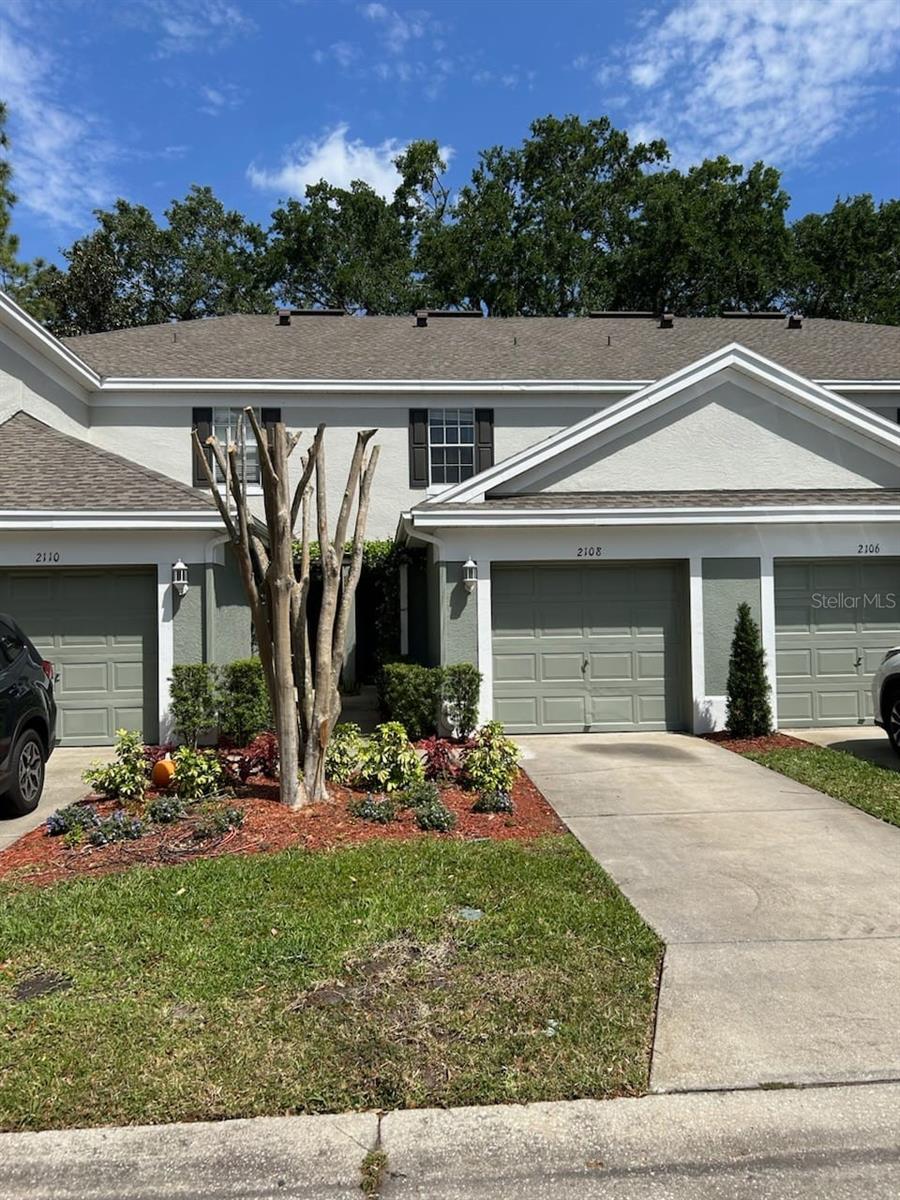
Would you like to sell your home before you purchase this one?
Priced at Only: $2,000
For more Information Call:
Address: 2108 Rottwell Court, BRANDON, FL 33510
Property Location and Similar Properties





- MLS#: TB8373717 ( Residential Lease )
- Street Address: 2108 Rottwell Court
- Viewed: 29
- Price: $2,000
- Price sqft: $1
- Waterfront: No
- Year Built: 2004
- Bldg sqft: 1640
- Bedrooms: 2
- Total Baths: 2
- Full Baths: 1
- 1/2 Baths: 1
- Garage / Parking Spaces: 1
- Days On Market: 47
- Additional Information
- Geolocation: 27.9666 / -82.32
- County: HILLSBOROUGH
- City: BRANDON
- Zipcode: 33510
- Subdivision: Chelsea Manor
- Elementary School: Schmidt
- Middle School: McLane
- High School: Brandon
- Provided by: RENT SOLUTIONS
- Contact: Steve Oehlerking
- 813-285-4989

- DMCA Notice
Description
Welcome to this beautifully maintained 2 bedroom, 1 1/2 bath townhouse, just freshly updated with a complete interior paint job! This charming home features a spacious layout with high 10 foot ceilings and neutral tones throughout, creating a bright and inviting atmosphere. As you step inside, you'll be greeted by a large kitchen with upgraded cabinets and a generous eat in breakfast area, perfect for casual dining or entertaining. The home is also wired for surround sound, adding a touch of convenience and luxury. Enjoy the convenience of tile flooring in all wet areas, and a mirrored wall that adds elegance to the living space. The large lanai offers the perfect spot for both relaxation and entertaining guests, whether you're hosting a gathering or enjoying a quiet evening. Additionally, this townhouse offers a 1 car garage, as well as access to a community pool for ultimate relaxation. Situated in a prime location, you'll have easy access to nearby amenities, making this home both a comfortable retreat and a convenient place to live. Don't miss out on this move in ready gem!
If you decide to apply for one of our properties:
Screening includes credit/background check, income verification of 2.5 to 3 times the monthly rent and rental history verification. We encourage applicants with credit scores above 600 to apply, as meeting this criteria will help streamline the application process.
APPLICANT CHARGES:
Application Fees: $75 each adult, 18 years of age and older (non refundable).
$25 each pet application fee for pet verification (non refundable).
Current vaccination records will be required.
ESA and service animals are FREE with verified documentation.
Lease Initiation Admin Fee: $150.00 after approval and upon signing.
Security Deposit: Equal to one months rent.
Pet Fee if applicable (non refundable) $200 for one pet.
Description
Welcome to this beautifully maintained 2 bedroom, 1 1/2 bath townhouse, just freshly updated with a complete interior paint job! This charming home features a spacious layout with high 10 foot ceilings and neutral tones throughout, creating a bright and inviting atmosphere. As you step inside, you'll be greeted by a large kitchen with upgraded cabinets and a generous eat in breakfast area, perfect for casual dining or entertaining. The home is also wired for surround sound, adding a touch of convenience and luxury. Enjoy the convenience of tile flooring in all wet areas, and a mirrored wall that adds elegance to the living space. The large lanai offers the perfect spot for both relaxation and entertaining guests, whether you're hosting a gathering or enjoying a quiet evening. Additionally, this townhouse offers a 1 car garage, as well as access to a community pool for ultimate relaxation. Situated in a prime location, you'll have easy access to nearby amenities, making this home both a comfortable retreat and a convenient place to live. Don't miss out on this move in ready gem!
If you decide to apply for one of our properties:
Screening includes credit/background check, income verification of 2.5 to 3 times the monthly rent and rental history verification. We encourage applicants with credit scores above 600 to apply, as meeting this criteria will help streamline the application process.
APPLICANT CHARGES:
Application Fees: $75 each adult, 18 years of age and older (non refundable).
$25 each pet application fee for pet verification (non refundable).
Current vaccination records will be required.
ESA and service animals are FREE with verified documentation.
Lease Initiation Admin Fee: $150.00 after approval and upon signing.
Security Deposit: Equal to one months rent.
Pet Fee if applicable (non refundable) $200 for one pet.
Payment Calculator
- Principal & Interest -
- Property Tax $
- Home Insurance $
- HOA Fees $
- Monthly -
Features
Building and Construction
- Covered Spaces: 0.00
- Flooring: Wood
- Living Area: 1240.00
School Information
- High School: Brandon-HB
- Middle School: McLane-HB
- School Elementary: Schmidt-HB
Garage and Parking
- Garage Spaces: 1.00
- Open Parking Spaces: 0.00
Utilities
- Carport Spaces: 0.00
- Cooling: Central Air
- Heating: Central
- Pets Allowed: Breed Restrictions, Cats OK, Dogs OK, Number Limit, Size Limit
Finance and Tax Information
- Home Owners Association Fee: 0.00
- Insurance Expense: 0.00
- Net Operating Income: 0.00
- Other Expense: 0.00
Other Features
- Appliances: Dishwasher, Disposal, Dryer, Ice Maker, Microwave, Range, Refrigerator, Washer
- Association Name: Owner
- Country: US
- Furnished: Unfurnished
- Interior Features: Ceiling Fans(s), Other
- Levels: Two
- Area Major: 33510 - Brandon
- Occupant Type: Vacant
- Parcel Number: U-17-29-20-5U6-000022-00003.0
- Views: 29
Owner Information
- Owner Pays: Grounds Care, Sewer, Trash Collection, Water
Similar Properties
Nearby Subdivisions
B H Sub Including
Brandon Gardens
Brandon Traces
Brandon Valley Sub
Brandonwood Sub
Brandonwood Sub Unit 1
Broadway Centre Twnhms
Chelsea Manor
Everina Homes 2nd Add
High View Terrace
Lakemont Hills Ph I
Lakeview Village Sec L Uni
Lakeview Village Sec M
Lakeview Village Section J
Lakewood Ridge Twnhms
Melodie Park
Misty Ridge Sub
Oakwood Court Condo
Regency Key Twnhms
Russellwood A Condo
The Hamptons At Brandon A Cond
Contact Info

- Warren Cohen
- Southern Realty Ent. Inc.
- Office: 407.869.0033
- Mobile: 407.920.2005
- warrenlcohen@gmail.com




























