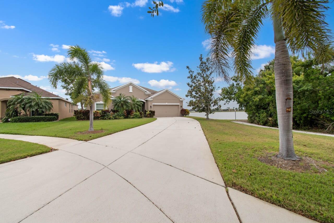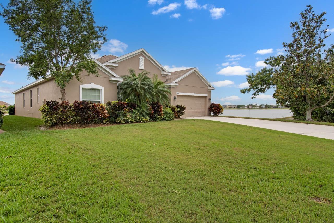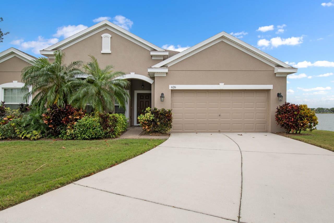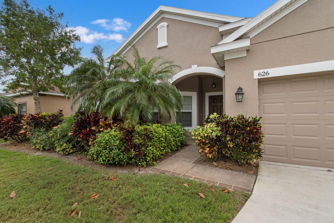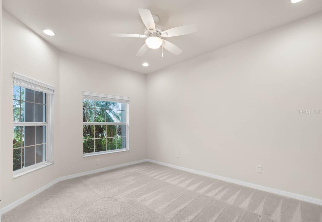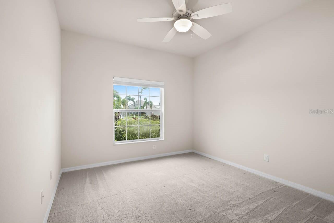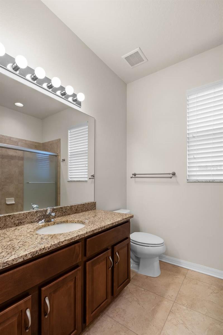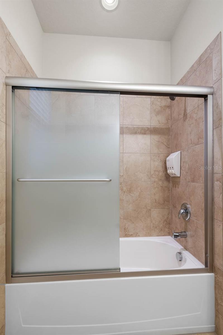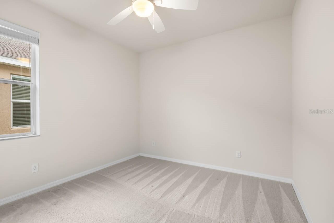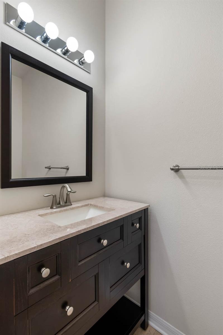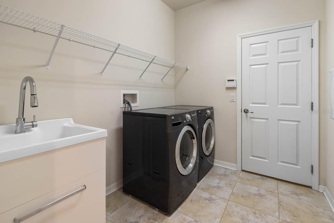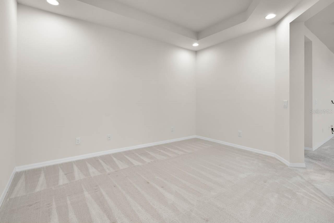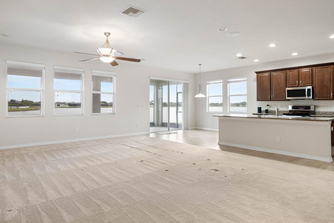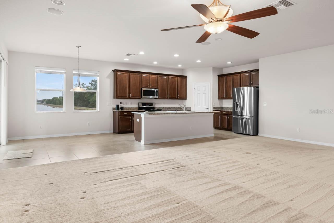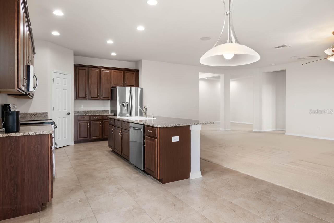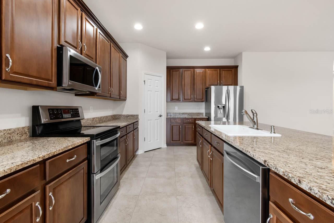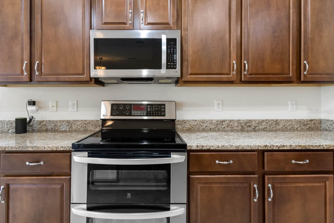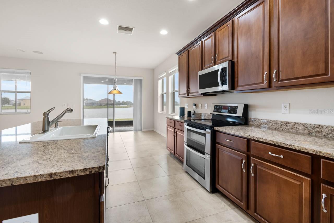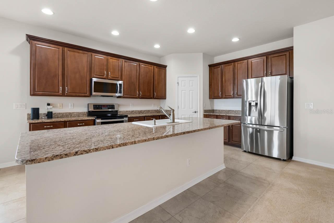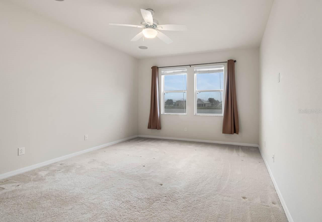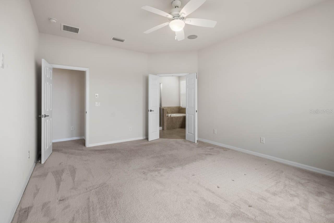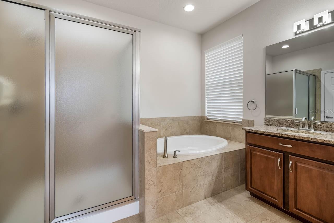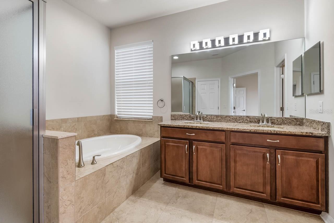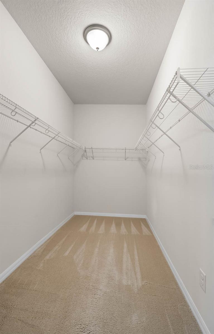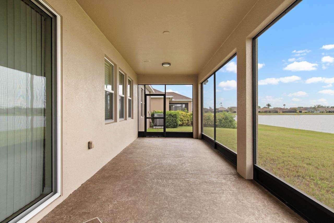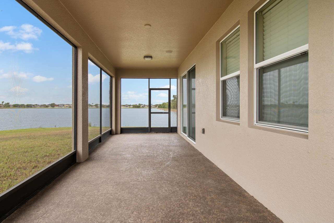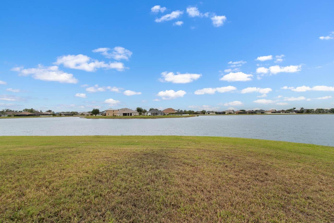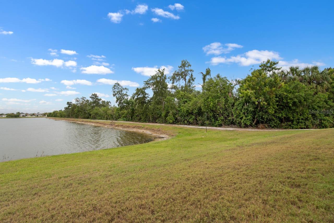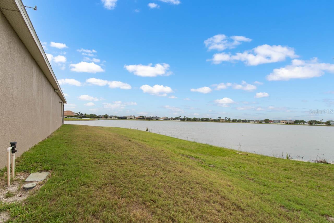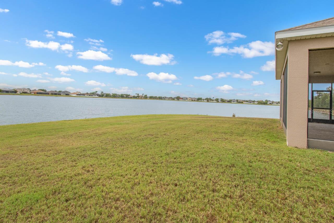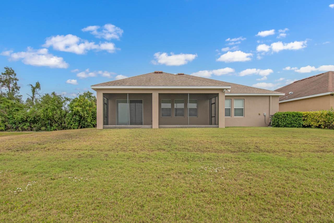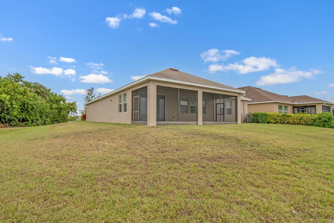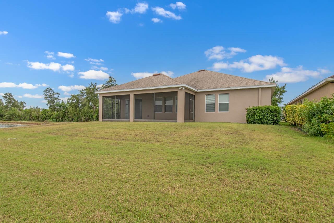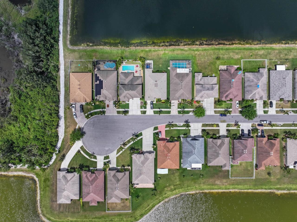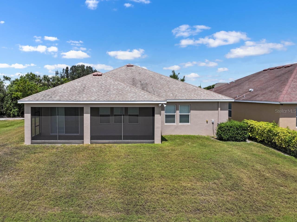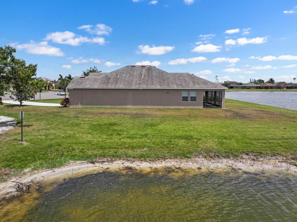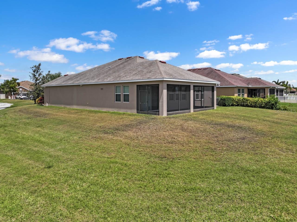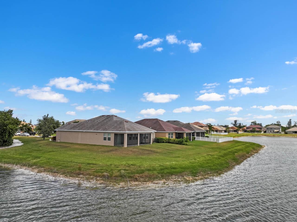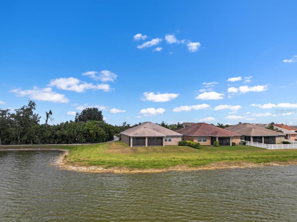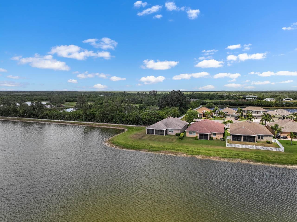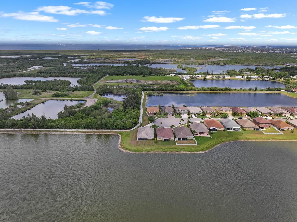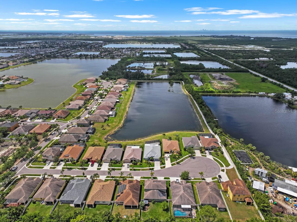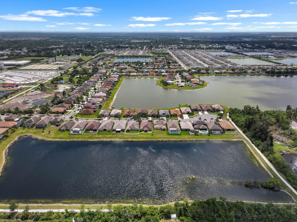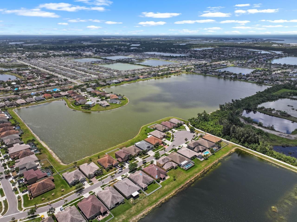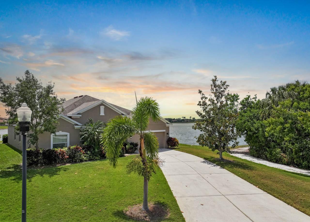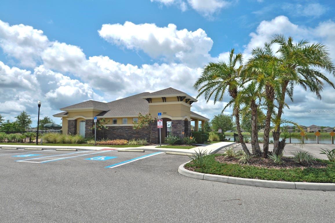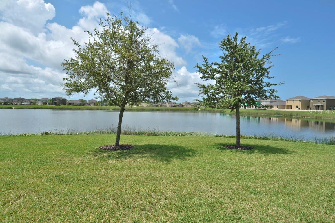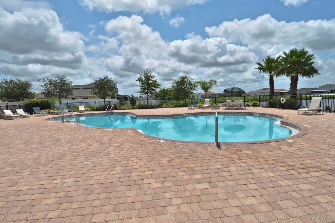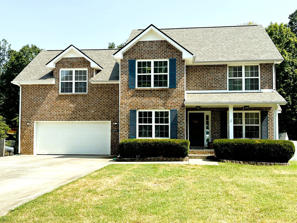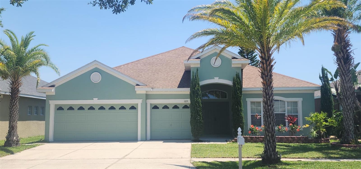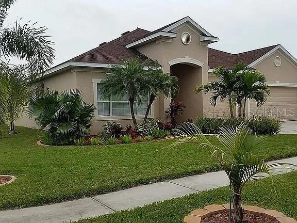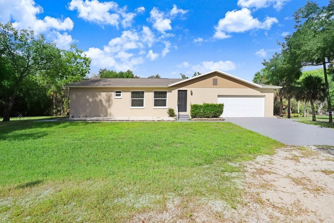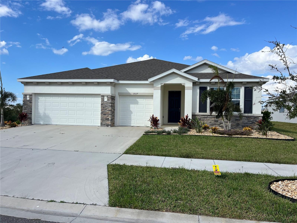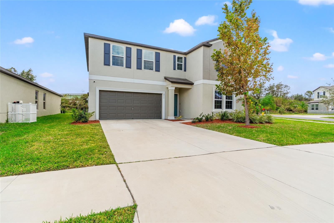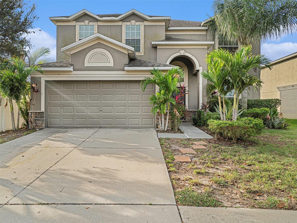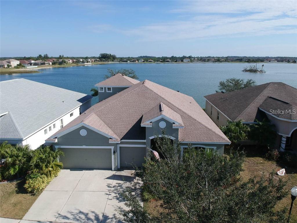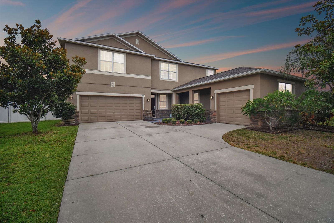626 15th Avenue Nw, RUSKIN, FL 33570
Property Photos
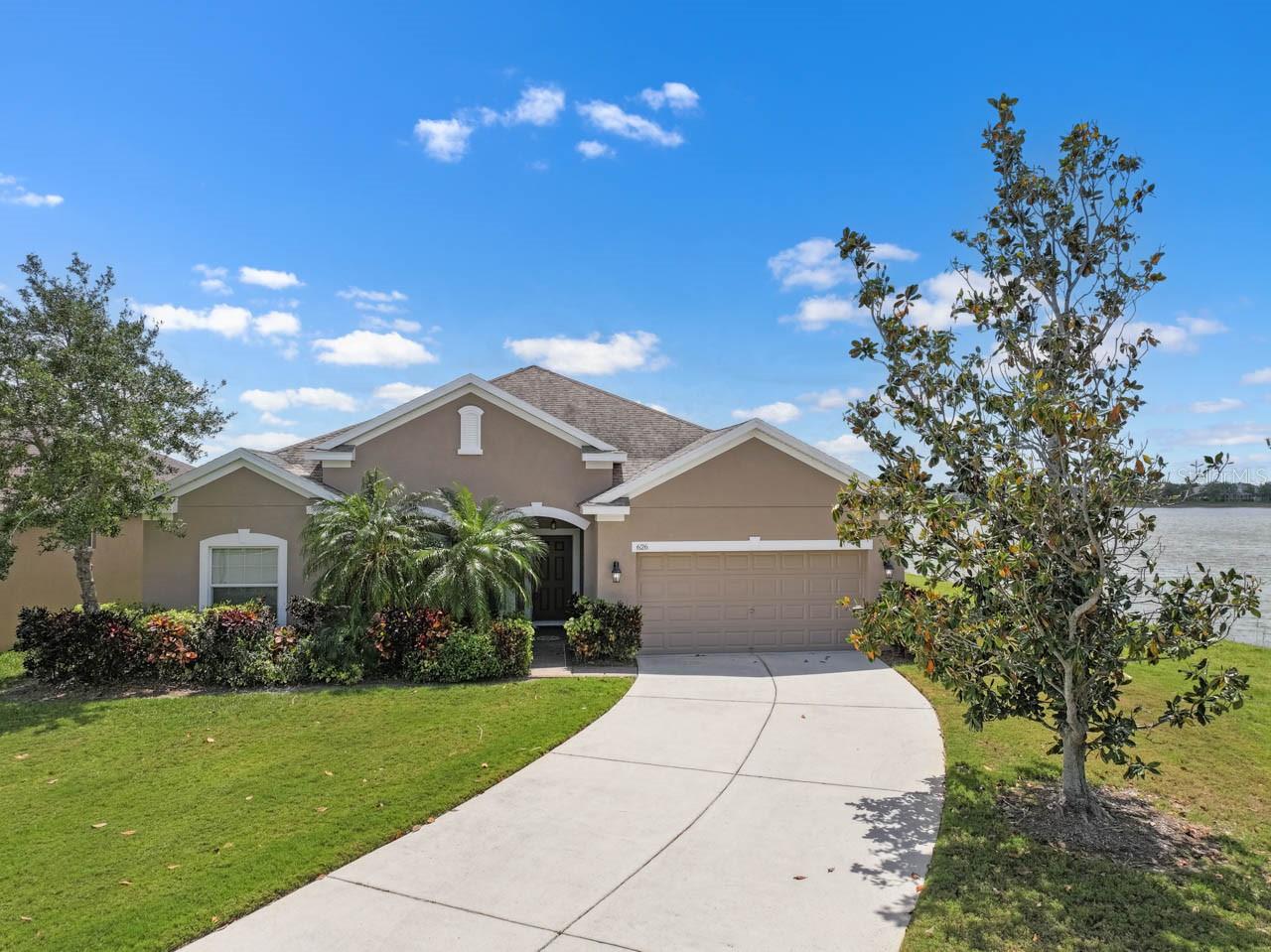
Would you like to sell your home before you purchase this one?
Priced at Only: $489,000
For more Information Call:
Address: 626 15th Avenue Nw, RUSKIN, FL 33570
Property Location and Similar Properties






- MLS#: TB8373102 ( Residential )
- Street Address: 626 15th Avenue Nw
- Viewed: 34
- Price: $489,000
- Price sqft: $141
- Waterfront: Yes
- Wateraccess: Yes
- Waterfront Type: Lake Front
- Year Built: 2012
- Bldg sqft: 3475
- Bedrooms: 3
- Total Baths: 3
- Full Baths: 2
- 1/2 Baths: 1
- Garage / Parking Spaces: 3
- Days On Market: 124
- Additional Information
- Geolocation: 27.7315 / -82.4432
- County: HILLSBOROUGH
- City: RUSKIN
- Zipcode: 33570
- Subdivision: Bahia Lakes Ph 4
- Provided by: KELLER WILLIAMS SOUTH SHORE

- DMCA Notice
Description
Serene water views in this beautiful 3 bed, 2. 5 bath, 3 car garage lakefront home in bahia lakes! Located at the end of a large cul de sac, this property features an extended driveway, covered entryway, a covered & screened lanai, and so much more. Ceramic tile in all wet areas and freshly cleaned carpet everywhere else! The foyer welcomes you into the formal living room, then around and down the hall to find both amply sized secondary bedrooms with the secondary full bathroom positioned between them: single sink vanity with granite countertop, a tub/shower combination, and a convenient linen closet just outside. Across from the formal dining room with its tray ceiling, there's the half bath and a laundry room with its own sink, shelving, and lg washer/dryer! Enjoy the view from the spacious great room, combining the family room, dinette, and the well equipped kitchen. Granite countertops, island, stainless steel appliances including a range with double oven, and a walk in pantry! Unwind in the primary bedroom with its en suite bathroom featuring a deep walk in closet, dual sink granite vanity, soaking tub with separate shower stall, and water closet. This is a remarkable home in a sought after community with low hoa and amenities such as a pool, playground, and clubhouse. Don't miss this opportunity; schedule your showing today!
Description
Serene water views in this beautiful 3 bed, 2. 5 bath, 3 car garage lakefront home in bahia lakes! Located at the end of a large cul de sac, this property features an extended driveway, covered entryway, a covered & screened lanai, and so much more. Ceramic tile in all wet areas and freshly cleaned carpet everywhere else! The foyer welcomes you into the formal living room, then around and down the hall to find both amply sized secondary bedrooms with the secondary full bathroom positioned between them: single sink vanity with granite countertop, a tub/shower combination, and a convenient linen closet just outside. Across from the formal dining room with its tray ceiling, there's the half bath and a laundry room with its own sink, shelving, and lg washer/dryer! Enjoy the view from the spacious great room, combining the family room, dinette, and the well equipped kitchen. Granite countertops, island, stainless steel appliances including a range with double oven, and a walk in pantry! Unwind in the primary bedroom with its en suite bathroom featuring a deep walk in closet, dual sink granite vanity, soaking tub with separate shower stall, and water closet. This is a remarkable home in a sought after community with low hoa and amenities such as a pool, playground, and clubhouse. Don't miss this opportunity; schedule your showing today!
Payment Calculator
- Principal & Interest -
- Property Tax $
- Home Insurance $
- HOA Fees $
- Monthly -
Features
Building and Construction
- Covered Spaces: 0.00
- Exterior Features: Sidewalk, Sliding Doors
- Flooring: Carpet, Ceramic Tile
- Living Area: 2615.00
- Roof: Shingle
Land Information
- Lot Features: Cul-De-Sac, Flood Insurance Required, FloodZone, In County, Landscaped, Sidewalk, Street Dead-End, Paved
Garage and Parking
- Garage Spaces: 3.00
- Open Parking Spaces: 0.00
- Parking Features: Driveway, Tandem
Eco-Communities
- Water Source: Public
Utilities
- Carport Spaces: 0.00
- Cooling: Central Air
- Heating: Central
- Pets Allowed: Yes
- Sewer: Public Sewer
- Utilities: Electricity Connected, Public
Finance and Tax Information
- Home Owners Association Fee: 96.00
- Insurance Expense: 0.00
- Net Operating Income: 0.00
- Other Expense: 0.00
- Tax Year: 2024
Other Features
- Appliances: Dishwasher, Disposal, Dryer, Electric Water Heater, Microwave, Range, Refrigerator, Washer
- Association Name: Qualified Property Management
- Association Phone: 727-869-9700
- Country: US
- Interior Features: Ceiling Fans(s), Eat-in Kitchen, High Ceilings, Kitchen/Family Room Combo, Open Floorplan, Stone Counters, Thermostat, Tray Ceiling(s), Walk-In Closet(s)
- Legal Description: BAHIA LAKES PHASE 4 LOT 248
- Levels: One
- Area Major: 33570 - Ruskin/Apollo Beach
- Occupant Type: Vacant
- Parcel Number: U-06-32-19-9DK-000000-00248.0
- View: Water
- Views: 34
- Zoning Code: PD
Similar Properties
Nearby Subdivisions
Antigua Cove Ph 1
Antigua Cove Ph 2
Bahia Lakes Ph 1
Bahia Lakes Ph 2
Bahia Lakes Ph 3
Bahia Lakes Ph 4
Bahia Lakes Phase 2
Bayou Pass Village
Bayridge
Brookside
Brookside Estates
Campus Shores Sub
Careys Pirate Point
College Chase Ph 2
Collura Sub
Collura Sub 1st Add
Covina At Bay Park Add
Glencove/baypark Ph 2
Glencovebaypark Ph 2
Gores Add To Ruskin Flor
Hawks Point
Hawks Point Ph 1a-1
Hawks Point Ph 1a-2 2nd Prcl
Hawks Point Ph 1a1
Hawks Point Ph 1a2 2nd Prcl
Hawks Point Ph 1b1
Hawks Point Ph 1b1 1st Prcl
Hawks Point Ph 1b2 2nd Pt
Hawks Point Ph 1c
Hawks Point Ph 1c2 1d
Hawks Point Ph 1c2 1d1
Hawks Point Ph S-2
Hawks Point Ph S2
Island Resort At Mariners Club
Iv7
Kims Cove
Lillie Estates
Lost River Preserve Ph 2
Lost River Preserve Ph I
Marquette Platted Sub
Mills Bayou
Mira Lago West Ph 1
Mira Lago West Ph 2a
Mira Lago West Ph 3
North Branch Shores
Not In Hernando
Not On List
Of Record
Osprey Reserve
Pirates Point Minor Subdivisi
Point Heron
River Bend
River Bend Ph 1a
River Bend Ph 1b
River Bend Ph 3a
River Bend Ph 3b
River Bend Ph 4a
River Bend Phase 4a
Riverbend West Ph 1
Riverbend West Ph 2
Riverbend West Subdivision Pha
Ruskin City 1st Add
Ruskin City Map Of
Ruskin Colony Farms
Ruskin Colony Farms 1st Extens
Ruskin Colony Farms 3rd Add
Ruskin Reserve
Sable Cove
Sable Cove Unit 1
Sable Cove Unit 2
Sandpiper Point
Shell Cove
Shell Cove Ph 1
Shell Cove Ph 2
Shell Cove Phase 1
Shell Point Manor
Shell Point Road Sub
Sherwood Forest
South Haven
Southshore Yacht Club
Spencer Creek
Spencer Crk Ph 1
Spencer Crk Ph 2
Spyglass At River Bend
Spyglassriver Bend
Unplatted
Venetian At Bay Park
Wellington North At Bay Park
Wellington South At Bay Park
Wynnmere East Ph 1
Wynnmere East Ph 2
Wynnmere West Ph 1
Wynnmere West Ph 2 3
Wynnmere West Ph 2 & 3
Contact Info

- Warren Cohen
- Southern Realty Ent. Inc.
- Office: 407.869.0033
- Mobile: 407.920.2005
- warrenlcohen@gmail.com



