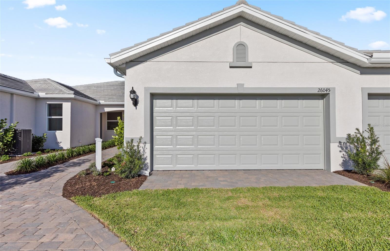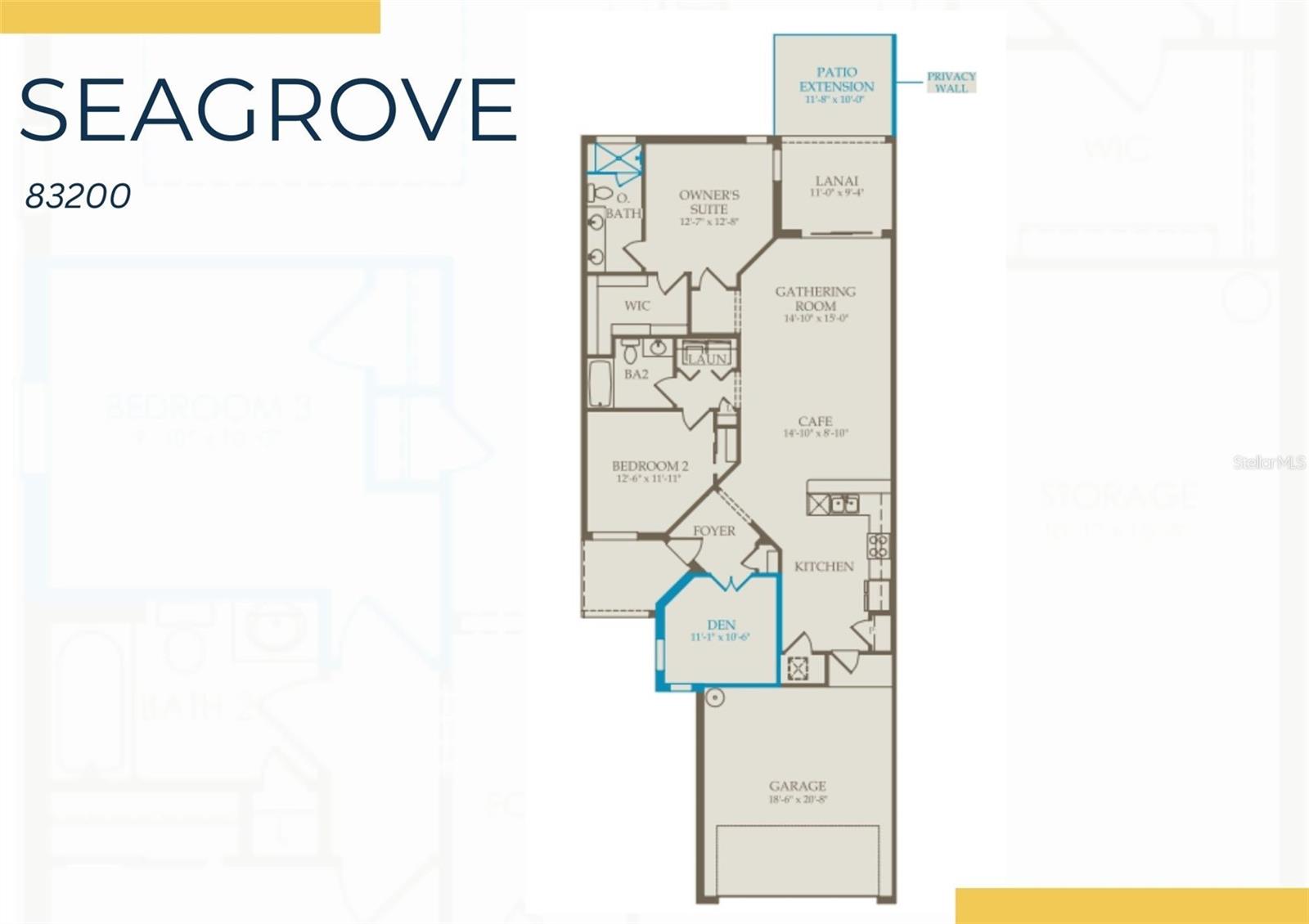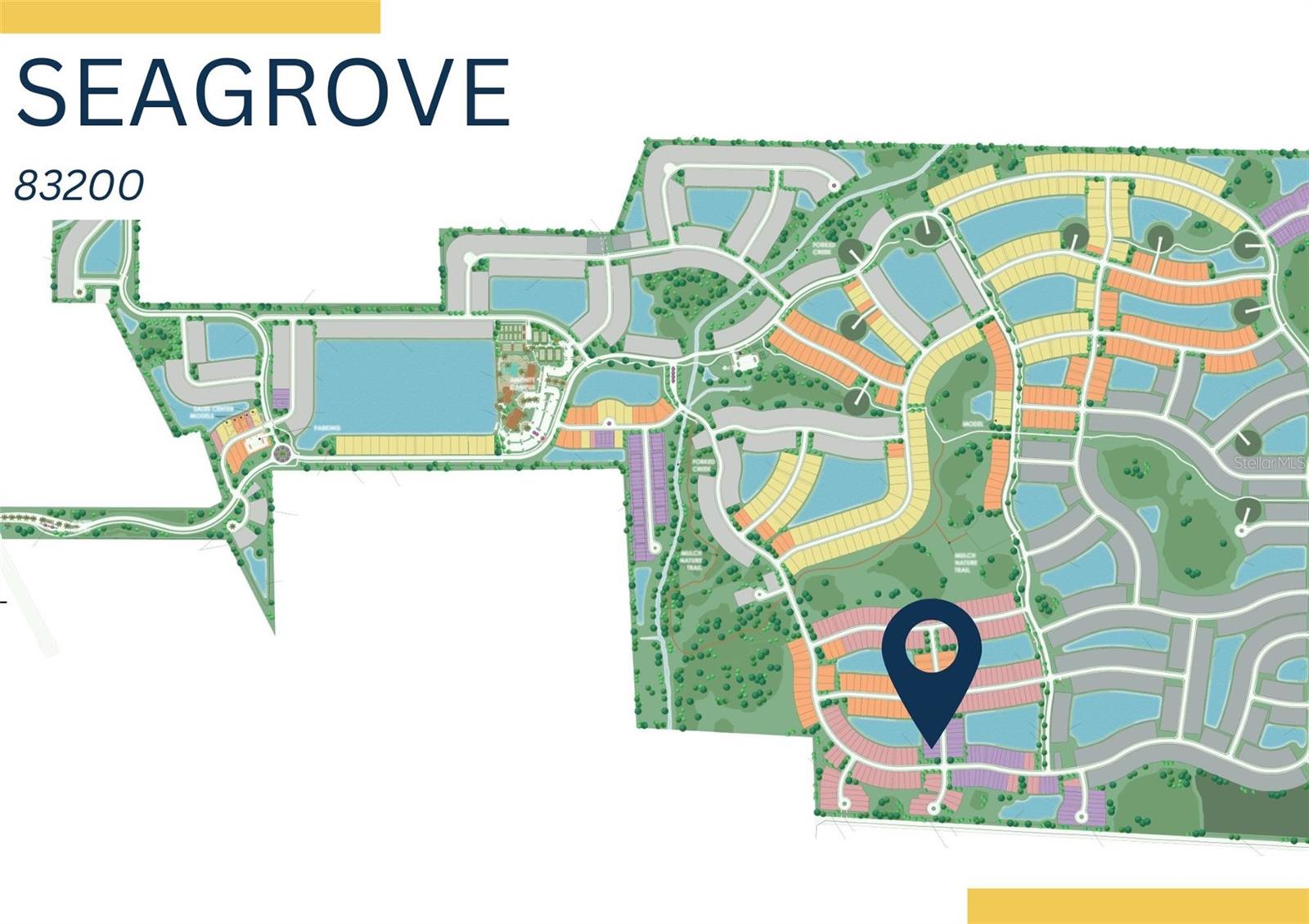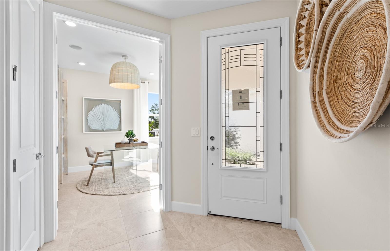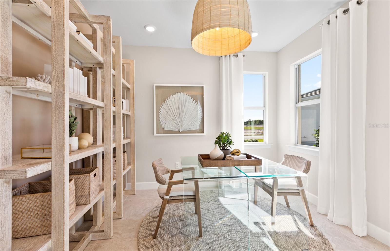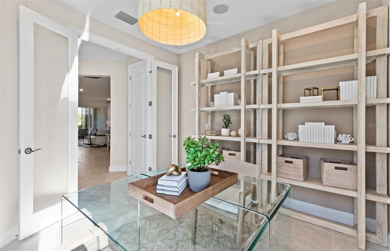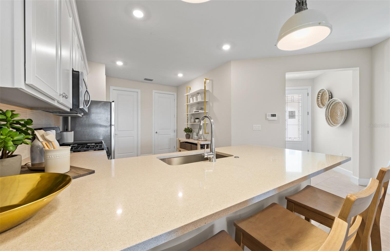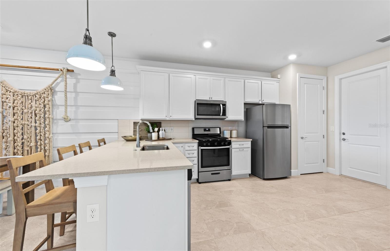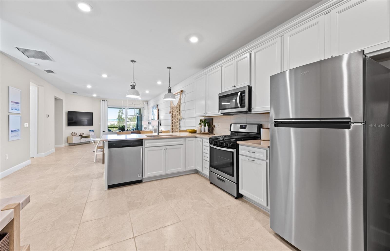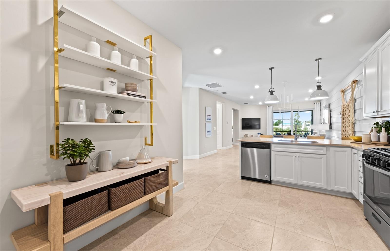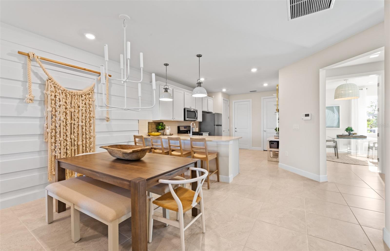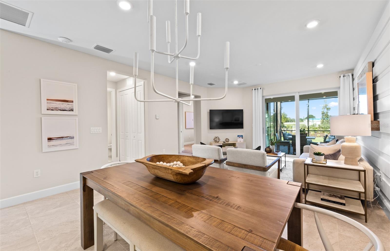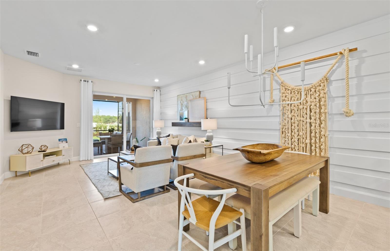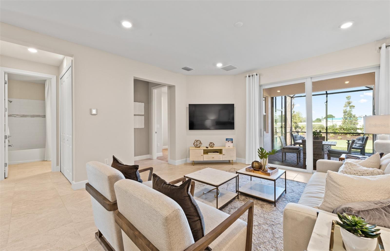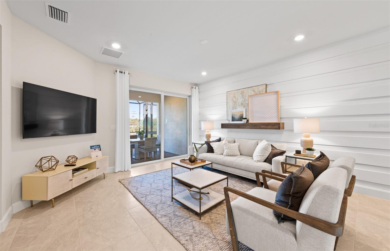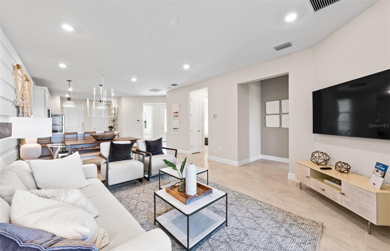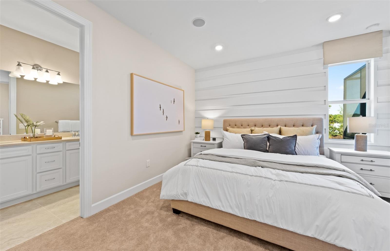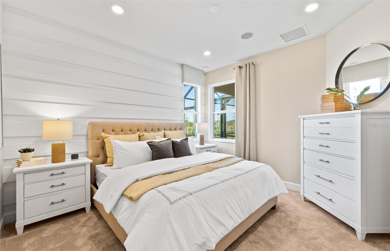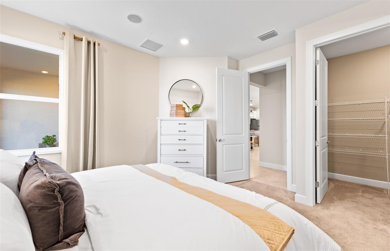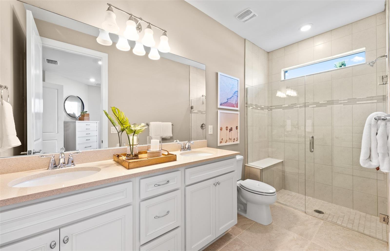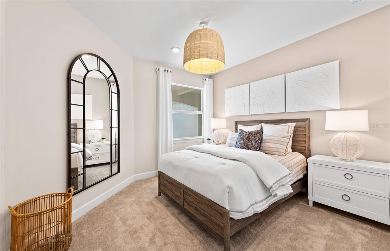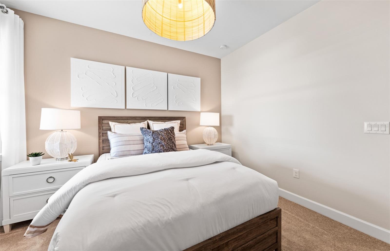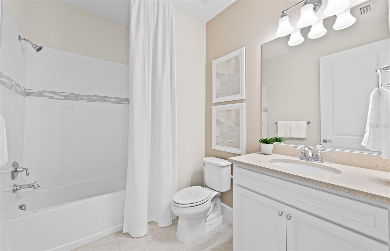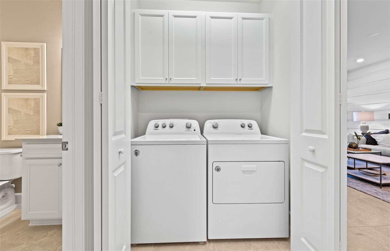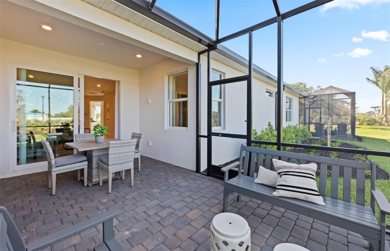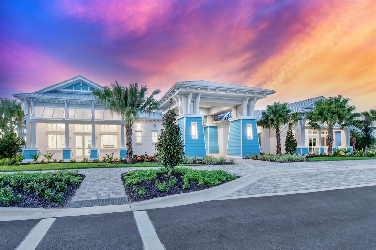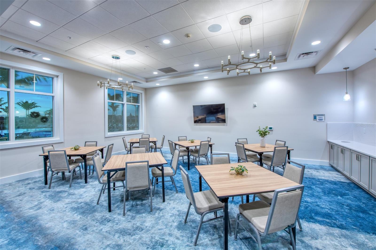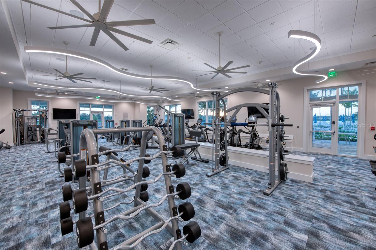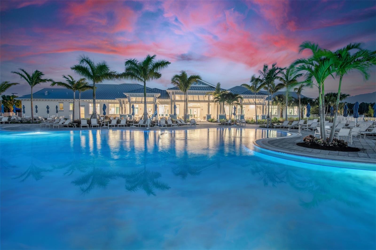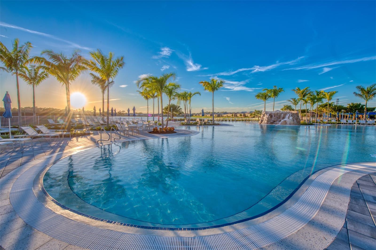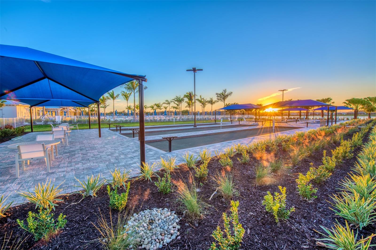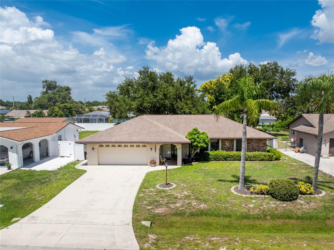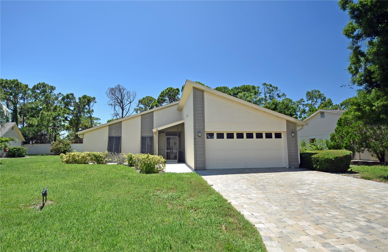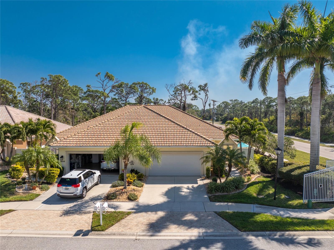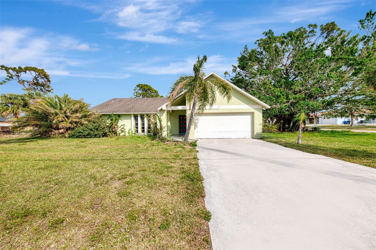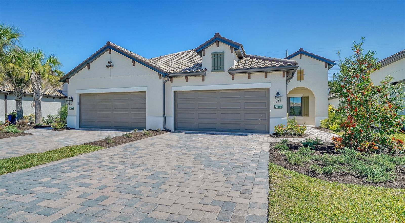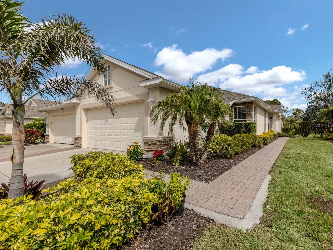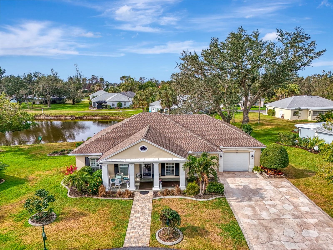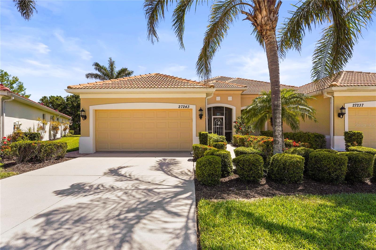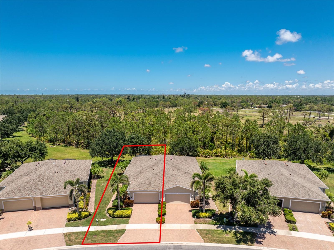27153 Capri Shores Circle, ENGLEWOOD, FL 34223
Property Photos
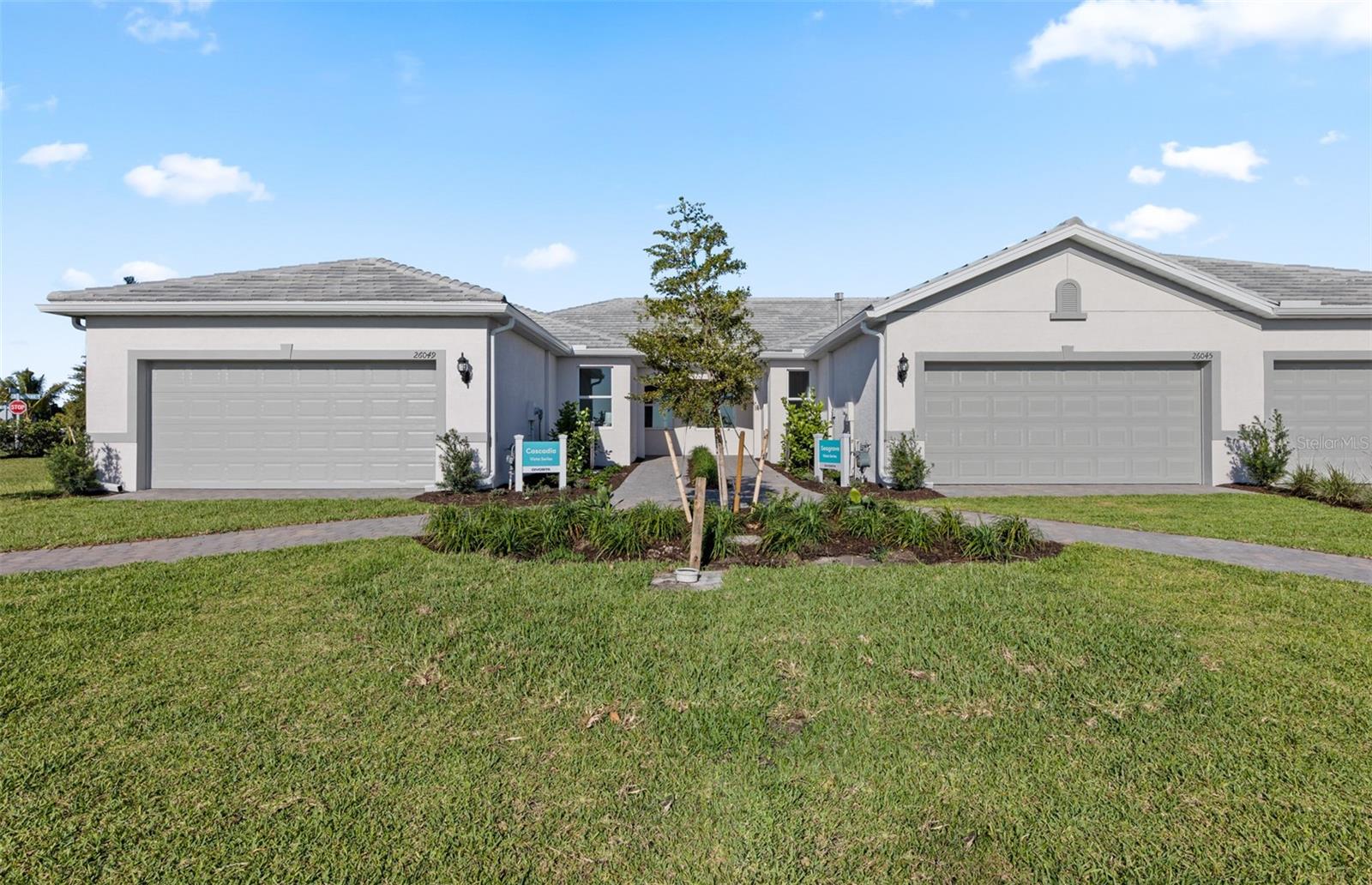
Would you like to sell your home before you purchase this one?
Priced at Only: $349,990
For more Information Call:
Address: 27153 Capri Shores Circle, ENGLEWOOD, FL 34223
Property Location and Similar Properties






- MLS#: TB8372259 ( Residential )
- Street Address: 27153 Capri Shores Circle
- Viewed: 76
- Price: $349,990
- Price sqft: $169
- Waterfront: No
- Year Built: 2025
- Bldg sqft: 2065
- Bedrooms: 2
- Total Baths: 2
- Full Baths: 2
- Garage / Parking Spaces: 2
- Days On Market: 64
- Additional Information
- Geolocation: 27.0096 / -82.3617
- County: SARASOTA
- City: ENGLEWOOD
- Zipcode: 34223
- Elementary School: Englewood Elementary
- Middle School: L.A. Ainger Middle
- High School: Lemon Bay High
- Provided by: PULTE REALTY INC
- Contact: Dan Wenstrom
- 561-206-1417

- DMCA Notice
Description
Welcome to this beautiful 2 bedroom, 2 bath Seagrove home located in the highly sought after BeachWalk community. This charming quad home stands out with its open flow through layout, featuring a spacious gathering room that seamlessly connects to the caf area and flows into the kitchen, which is equipped with stylish stainless steel appliances. The home is both elegant and functional, making it perfect for modern living. Additionally, a versatile flex room off the foyer offers the option of an office, den, or even a third bedroom, depending on your needs. BeachWalk is a gated, natural gas community with approximately 1,500+ single and multi family homes and boasts an array of exceptional amenities, including a tropical saltwater resort pool with lap lanes and a heated spa, a restaurant bar and grill with indoor and outdoor seating, and a clubhouse with a state of the art fitness center, two movement studios, card rooms, and a grand outdoor veranda. For recreation, there are six bocce ball courts, ten pickleball courts, and five tennis courts. The community also features a lakeside boardwalk with a pier and gazebo, as well as a dog park and community garden. Best of all, there is no CDD fee, adding even more value to this already remarkable community. Dont miss your chance to own this stunning home in BeachWalkschedule your showing today!
Description
Welcome to this beautiful 2 bedroom, 2 bath Seagrove home located in the highly sought after BeachWalk community. This charming quad home stands out with its open flow through layout, featuring a spacious gathering room that seamlessly connects to the caf area and flows into the kitchen, which is equipped with stylish stainless steel appliances. The home is both elegant and functional, making it perfect for modern living. Additionally, a versatile flex room off the foyer offers the option of an office, den, or even a third bedroom, depending on your needs. BeachWalk is a gated, natural gas community with approximately 1,500+ single and multi family homes and boasts an array of exceptional amenities, including a tropical saltwater resort pool with lap lanes and a heated spa, a restaurant bar and grill with indoor and outdoor seating, and a clubhouse with a state of the art fitness center, two movement studios, card rooms, and a grand outdoor veranda. For recreation, there are six bocce ball courts, ten pickleball courts, and five tennis courts. The community also features a lakeside boardwalk with a pier and gazebo, as well as a dog park and community garden. Best of all, there is no CDD fee, adding even more value to this already remarkable community. Dont miss your chance to own this stunning home in BeachWalkschedule your showing today!
Payment Calculator
- Principal & Interest -
- Property Tax $
- Home Insurance $
- HOA Fees $
- Monthly -
Features
Building and Construction
- Builder Model: Seagrove
- Builder Name: DiVosta
- Covered Spaces: 0.00
- Exterior Features: Hurricane Shutters, Rain Gutters, Sidewalk, Sliding Doors
- Flooring: Tile
- Living Area: 1448.00
- Roof: Concrete, Tile
Property Information
- Property Condition: Completed
Land Information
- Lot Features: Level, Sidewalk
School Information
- High School: Lemon Bay High
- Middle School: L.A. Ainger Middle
- School Elementary: Englewood Elementary
Garage and Parking
- Garage Spaces: 2.00
- Open Parking Spaces: 0.00
- Parking Features: Garage Door Opener
Eco-Communities
- Water Source: Public
Utilities
- Carport Spaces: 0.00
- Cooling: Central Air
- Heating: Central
- Pets Allowed: Breed Restrictions, Number Limit, Yes
- Sewer: Public Sewer
- Utilities: Cable Connected, Electricity Connected, Natural Gas Connected, Public
Amenities
- Association Amenities: Clubhouse, Fitness Center, Gated, Maintenance, Pickleball Court(s), Pool, Spa/Hot Tub, Tennis Court(s), Trail(s)
Finance and Tax Information
- Home Owners Association Fee Includes: Common Area Taxes, Pool, Maintenance Grounds, Private Road, Recreational Facilities
- Home Owners Association Fee: 1048.55
- Insurance Expense: 0.00
- Net Operating Income: 0.00
- Other Expense: 0.00
- Tax Year: 2024
Other Features
- Appliances: Dishwasher, Disposal, Dryer, Freezer, Gas Water Heater, Microwave, Range, Refrigerator, Washer
- Association Name: Jeff Zittel
- Association Phone: 941-584-9314
- Country: US
- Furnished: Unfurnished
- Interior Features: Eat-in Kitchen, High Ceilings, In Wall Pest System, Open Floorplan, Pest Guard System, Solid Surface Counters, Split Bedroom, Thermostat, Walk-In Closet(s)
- Legal Description: LOT 832, BEACHWALK BY MANASOTA KEY PHASE 2C, PB 58 PG 236-247
- Levels: One
- Area Major: 34223 - Englewood
- Occupant Type: Vacant
- Parcel Number: 0482140832
- Style: Florida
- Views: 76
- Zoning Code: SAPD
Similar Properties
Nearby Subdivisions
0000
0497 Palm Grove In Englewood
0497 - Palm Grove (in Englewoo
Acreage
Acreage & Unrec
Admirals Point Condo
Alameda Isles
Allenwood
Anderson Acres
Arlington Cove
Artist Acres
Artists Enclave
Bay View Manor
Bay Vista Blvd
Bay Vista Blvd Add 03
Beachwalk
Beachwalk By Manasota Key
Beachwalk By Manasota Key Ph
Beachwalk By Manasota Key Phs
Beverly Circle
Blue Dolphin Estates
Boca Royale
Boca Royale Englewood Golf Vi
Boca Royale Ph 1
Boca Royale Ph 1 Un 14
Boca Royale Ph 2 3
Boca Royale Ph 2 Un 12
Boca Royale Un 12 Ph 2
Boca Royale Un 13
Boca Royale Un 16
Boca Royale Un 17
Boca Royale Unit 14 Phase 1
Boca Royale Unit 17
Brucewood Bayou
Caroll Wood Estates
Clintwood Acres
Creek Lane Sub
Dalelake Estates
Deer Creek Cove
Deer Creek Estates
East Englewood
Englewood
Englewood Farm Acres
Englewood Gardens
Englewood Golf Course/boca Roy
Englewood Golf Courseboca Roya
Englewood Golf Villas 04
Englewood Golf Villas 11
Englewood Homeacres 1st Add
Englewood Homeacres Lemon Bay
Englewood Isles
Englewood Isles Sub
Englewood Of
Englewood Pines
Englewood Shores
Englewood Shores Sub
Englewood Sub Of Grove Lt 90
Englewood View
Englewwod View
Foxwood
Glens Of Park Forest
Grove City Land Companys
Gulf Coast Groves Sub
Gulf Coast Park
H A Ainger
Harter Sub
Heasley Thomas E Sub
Hebblewhite Court
Heritage Creek
High Point Estate
Highland Pines
Homeacres Lemon Bay Sec
Horton Estates The
Keyway Place
Lake Holley Sub
Lakes At Park Forest
Lasbury Pineacres Englewood
Lemon Bay Estate 01
Lemon Bay Estates
Lemon Bay Park
Longlake Estates
Manasota Gardens
Manasota Gardens 1st Add
Manasota Key
Manasota Land & Timber Co
Manasota-by-the-sea
Manor Haven
Not Applicable
Oak Forest Ph 1
Oak Forest Ph 2
Overbrook Gardens
Oxford Manor
Oxford Manor 1st Add
Oxford Manor 3rd Add
Palm Grove In Englewood
Park Forest
Park Forest Ph 1
Park Forest Ph 4
Park Forest Ph 5
Park Forest Ph 6a
Park Forest Ph 6c
Paulsen Place
Pelican Shores
Pelican Shores West
Piccadilly Estates
Piccadilly Ests
Pine Glen
Pine Lake Dev
Pine Manor
Pineland Sub
Point Of Pines
Point Pines
Polynesian Village
Port Charlotte Plaza Sec 07
Prospect Park Sub Of Blk 15
Prospect Park Sub Of Blk 5
Resteiner Heights
Riverside
Rock Creek Park
Rock Creek Park 1st Add
Rock Creek Park 2nd Add
Rock Creek Park 3rd Add
Rocky Creek Cove
S J Chadwicks
Sesame Street
Smithfield Sub
South Wind Harbor
Stillwater
Stillwater Unit 3
The S 88.6 Ft To The N 974.6 F
Tyler Darling Add 01
Tyler Darlings 1st Add
Windsor Villas
Contact Info

- Warren Cohen
- Southern Realty Ent. Inc.
- Office: 407.869.0033
- Mobile: 407.920.2005
- warrenlcohen@gmail.com



