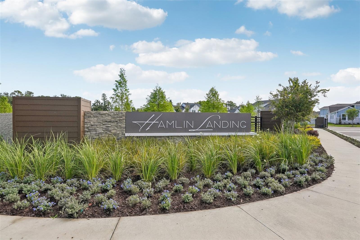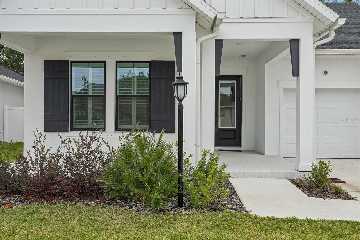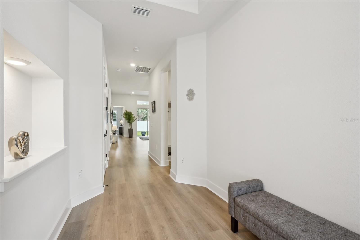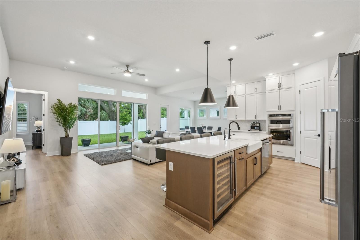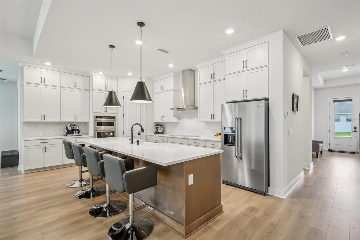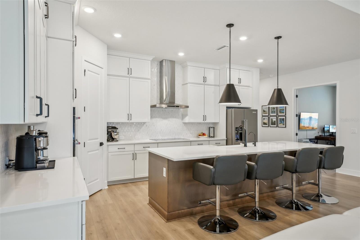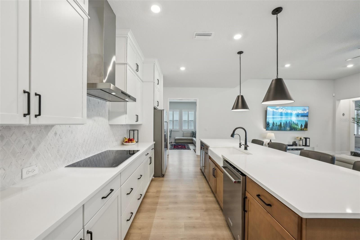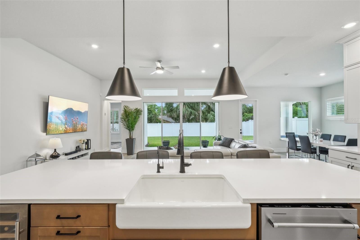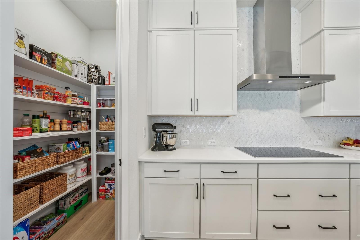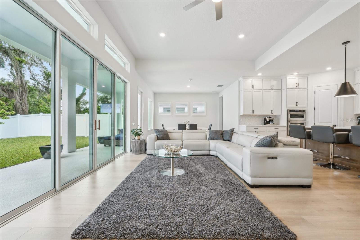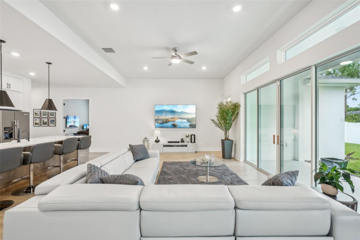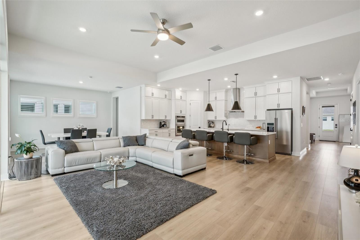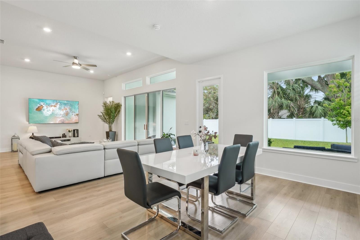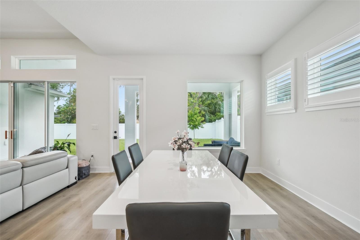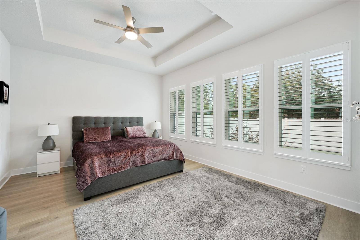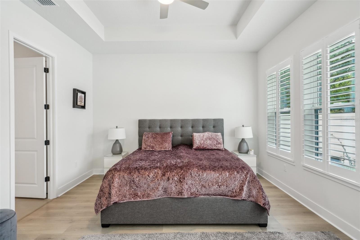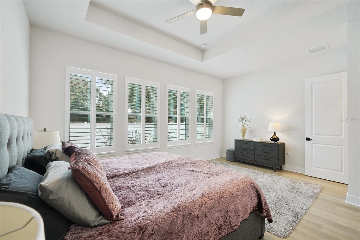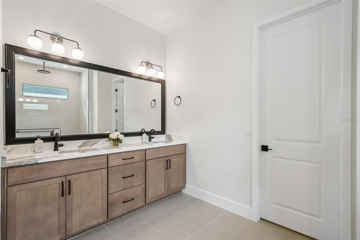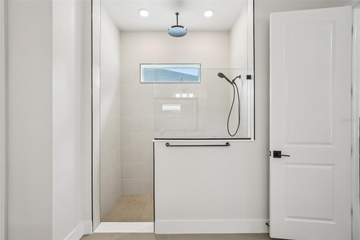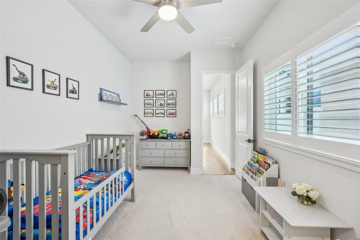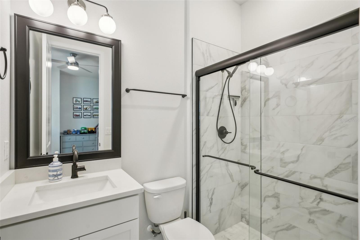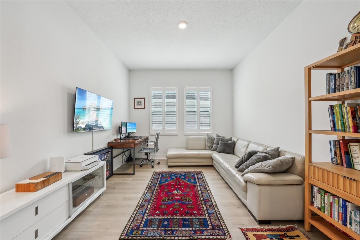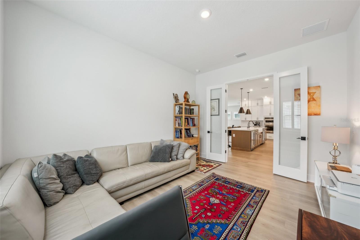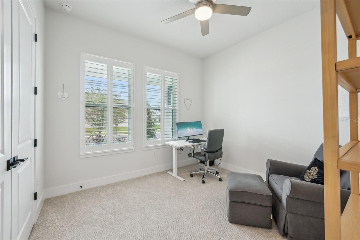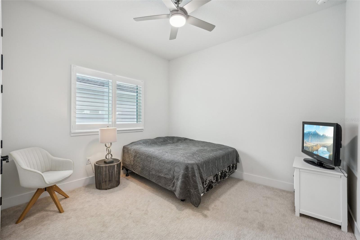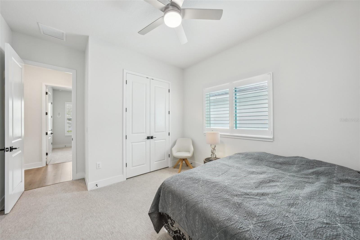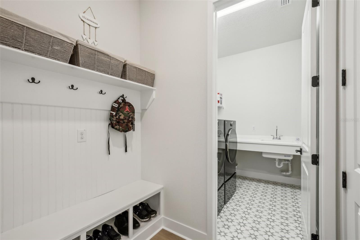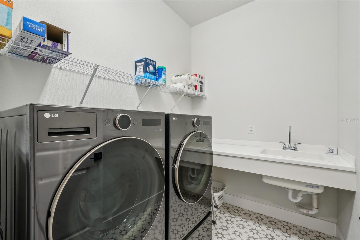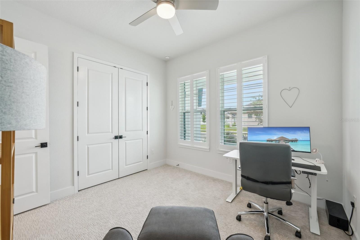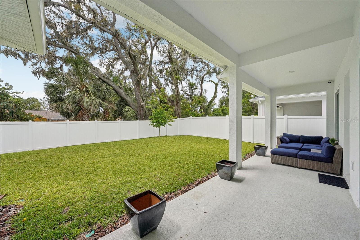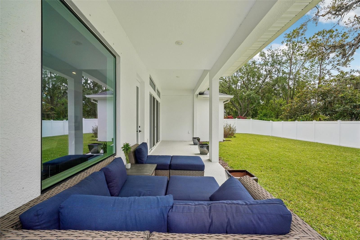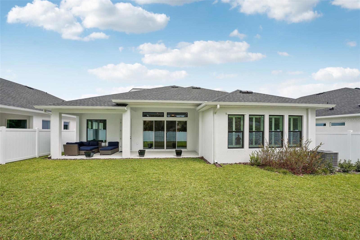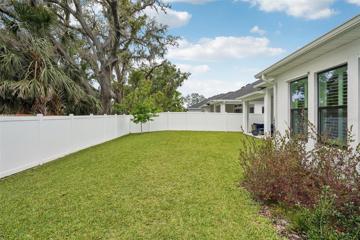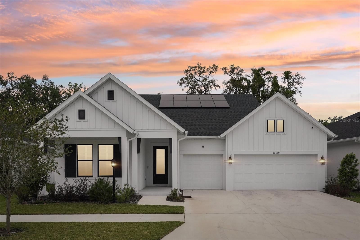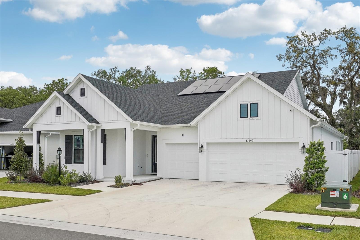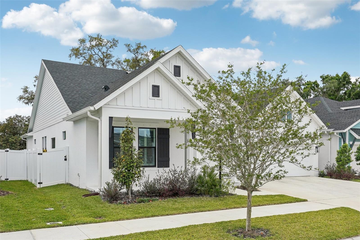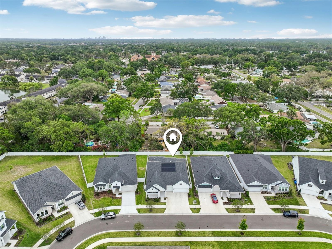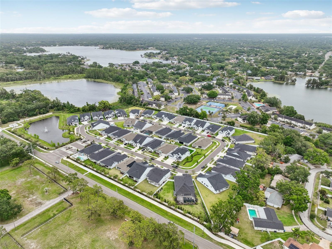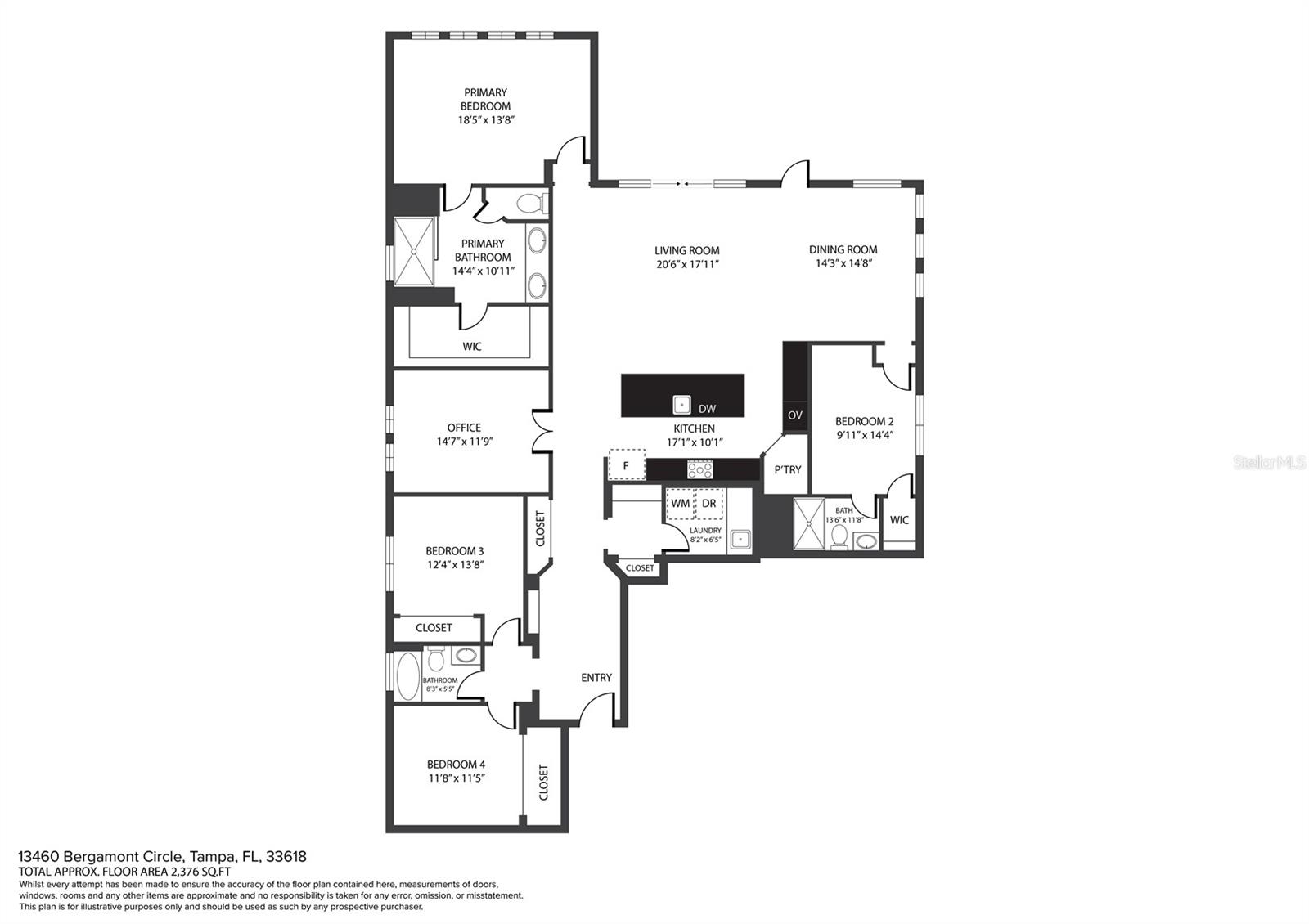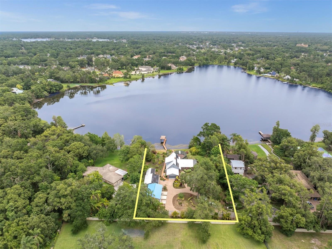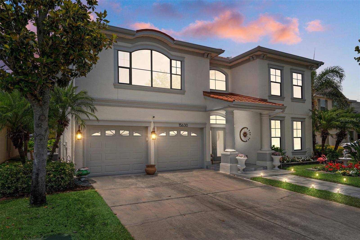13460 Bergamont Circle, TAMPA, FL 33618
Property Photos
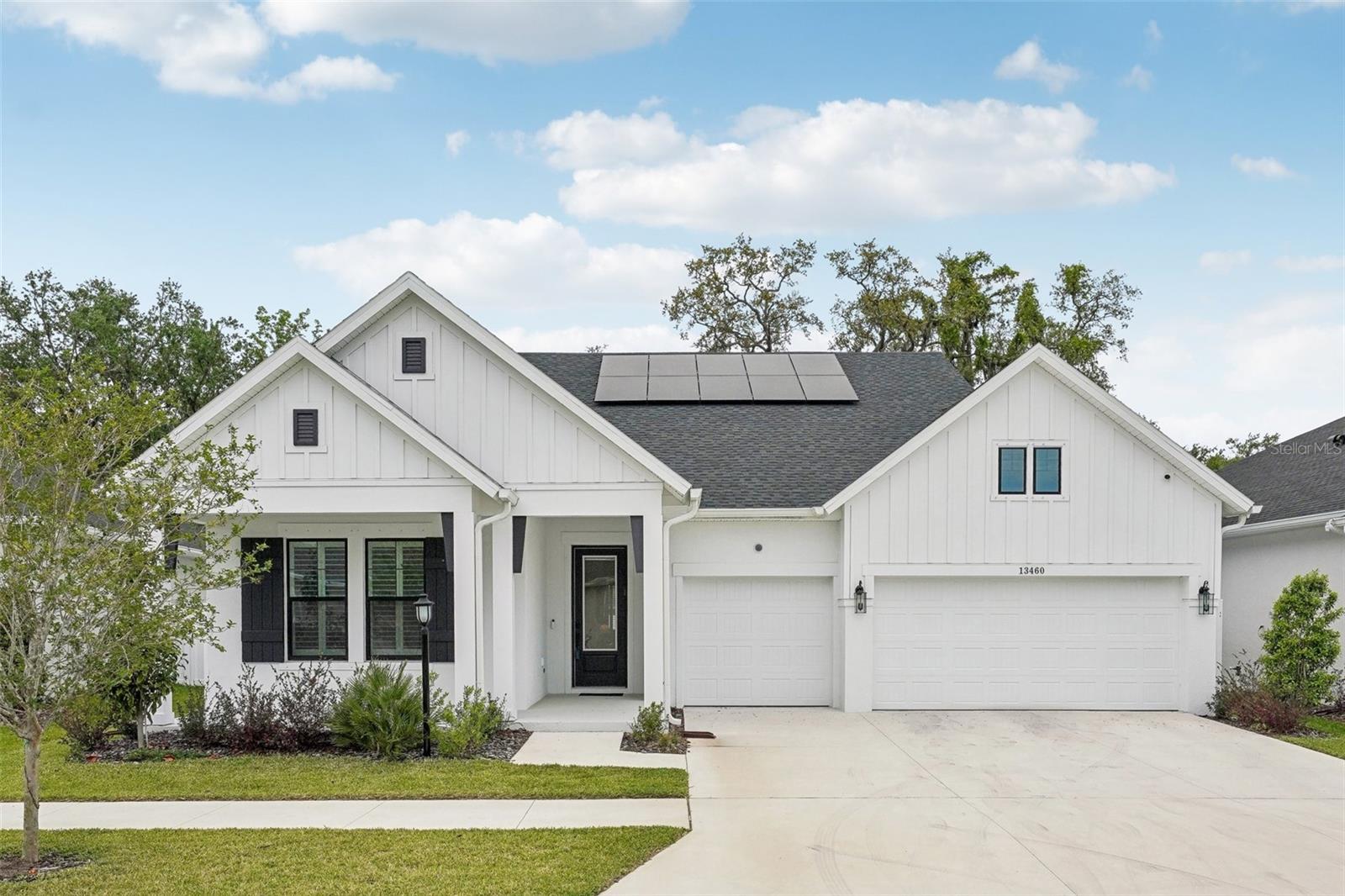
Would you like to sell your home before you purchase this one?
Priced at Only: $1,000,000
For more Information Call:
Address: 13460 Bergamont Circle, TAMPA, FL 33618
Property Location and Similar Properties






- MLS#: TB8371785 ( Residential )
- Street Address: 13460 Bergamont Circle
- Viewed: 125
- Price: $1,000,000
- Price sqft: $277
- Waterfront: No
- Year Built: 2024
- Bldg sqft: 3606
- Bedrooms: 4
- Total Baths: 3
- Full Baths: 3
- Garage / Parking Spaces: 3
- Days On Market: 53
- Additional Information
- Geolocation: 28.0696 / -82.491
- County: HILLSBOROUGH
- City: TAMPA
- Zipcode: 33618
- Subdivision: Hamlin Lndg
- Elementary School: Lake Magdalene
- Middle School: Adams
- High School: Chamberlain
- Provided by: REDFIN CORPORATION
- Contact: Jim Fletcher
- 617-458-2883

- DMCA Notice
Description
Discover this light and bright Rivergate model by David Weekley, a brand new 2024 build in the desirable Hamlin Landing community. This 4 bedroom plus office, 3 bathroom home offers a spacious, open layout designed for modern living.
The sleek kitchen features a large island with breakfast bar seating, stainless steel KitchenAid appliances, a walk in pantry, and abundant cabinet and counter space. It opens seamlessly to a sunlit living area and formal dining space, all overlooking the covered patio and fenced backyard.
Enjoy the flexibility of a split bedroom design, including two primary suites, each with a walk in closet and ensuite featuring a walk in shower. A versatile office/den adds extra function, while two additional bedrooms share a full bath.
Other highlights include a 3 car garage, a dedicated laundry room, owned water softener and reverse osmosis system. Cameras and sensors convey and will be paid off at closing.
Move in ready with high end finishes and thoughtful design throughoutthis home is the perfect blend of style, comfort, and convenience.
Description
Discover this light and bright Rivergate model by David Weekley, a brand new 2024 build in the desirable Hamlin Landing community. This 4 bedroom plus office, 3 bathroom home offers a spacious, open layout designed for modern living.
The sleek kitchen features a large island with breakfast bar seating, stainless steel KitchenAid appliances, a walk in pantry, and abundant cabinet and counter space. It opens seamlessly to a sunlit living area and formal dining space, all overlooking the covered patio and fenced backyard.
Enjoy the flexibility of a split bedroom design, including two primary suites, each with a walk in closet and ensuite featuring a walk in shower. A versatile office/den adds extra function, while two additional bedrooms share a full bath.
Other highlights include a 3 car garage, a dedicated laundry room, owned water softener and reverse osmosis system. Cameras and sensors convey and will be paid off at closing.
Move in ready with high end finishes and thoughtful design throughoutthis home is the perfect blend of style, comfort, and convenience.
Payment Calculator
- Principal & Interest -
- Property Tax $
- Home Insurance $
- HOA Fees $
- Monthly -
Features
Building and Construction
- Covered Spaces: 0.00
- Exterior Features: Private Mailbox
- Fencing: Fenced
- Flooring: Carpet, Laminate, Tile
- Living Area: 2516.00
- Roof: Shingle
School Information
- High School: Chamberlain-HB
- Middle School: Adams-HB
- School Elementary: Lake Magdalene-HB
Garage and Parking
- Garage Spaces: 3.00
- Open Parking Spaces: 0.00
- Parking Features: Driveway, Garage Door Opener
Eco-Communities
- Water Source: Public
Utilities
- Carport Spaces: 0.00
- Cooling: Central Air
- Heating: Heat Pump
- Pets Allowed: Yes
- Sewer: Private Sewer
- Utilities: BB/HS Internet Available, Cable Available, Electricity Connected, Fire Hydrant, Sewer Connected, Underground Utilities, Water Connected
Finance and Tax Information
- Home Owners Association Fee Includes: Private Road, Recreational Facilities
- Home Owners Association Fee: 705.00
- Insurance Expense: 0.00
- Net Operating Income: 0.00
- Other Expense: 0.00
- Tax Year: 2024
Other Features
- Appliances: Built-In Oven, Cooktop, Dishwasher, Dryer, Electric Water Heater, Exhaust Fan, Microwave, Range Hood, Refrigerator, Washer, Water Softener, Whole House R.O. System, Wine Refrigerator
- Association Name: Elite Management
- Association Phone: 8138542414
- Country: US
- Interior Features: High Ceilings, In Wall Pest System, Pest Guard System, Thermostat, Tray Ceiling(s), Walk-In Closet(s)
- Legal Description: HAMLIN LANDING LOT 17
- Levels: One
- Area Major: 33618 - Tampa / Carrollwood / Lake Carroll
- Occupant Type: Owner
- Parcel Number: U-03-28-18-D0T-000000-00017.0
- Possession: Close Of Escrow, Negotiable
- Style: Ranch, Traditional
- Views: 125
- Zoning Code: RSC-4
Similar Properties
Nearby Subdivisions
Arlington Oaks Sub
Bella Casa
Bella Vista
Carrollton Lakes
Carrollwood South
Carrollwood Sub
Carrollwood Village Cypress Cl
Carrollwood Village Sec 1
Carrollwood Village Twinlakes
Cherry Creek
East Village
East Village Unit Ii
Echols Lake Carroll Estates Ad
Eilers Platted Sub
Hamlin Lndg
Hardaman Acres Sub
Hunters Lake
Kimberly Lane
Lake Ellen Estates Sub
Lake Magdalene Woods
Lindelaan
North Forest Village
North Lakes Sec B
North Lakes Sec B Unit
North Lakes Sec E
North Lakes Sec E Unit
North Lakes Section C
North Lakes Section C Unit 1
North Section Lakes E
North Section Lakes E Unit 1 L
North Village
Not In Hernando
Orangewood Estates
Ranchester
Retreat At Carrollwood
Tarawood
The Cloister
The Estates At White Trout Lak
The Hamlet
Top Of The Village
Unplatted
Village Estates
Whispering Oaks
White Trout Lake
White Trout Lake Sub
Contact Info

- Warren Cohen
- Southern Realty Ent. Inc.
- Office: 407.869.0033
- Mobile: 407.920.2005
- warrenlcohen@gmail.com



