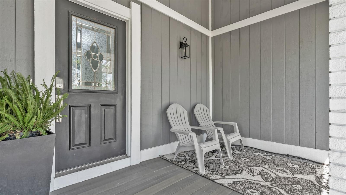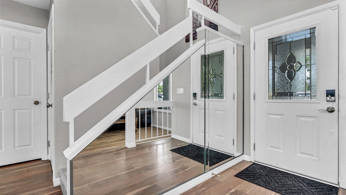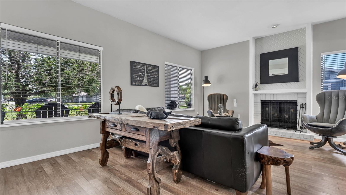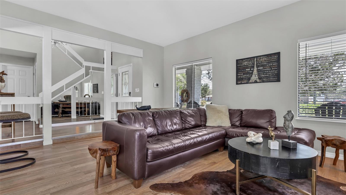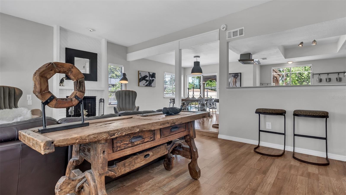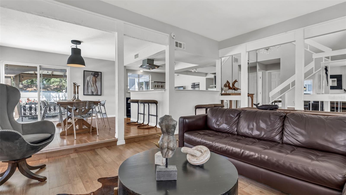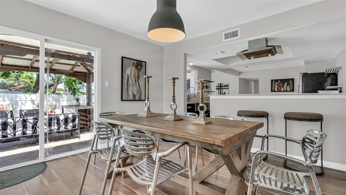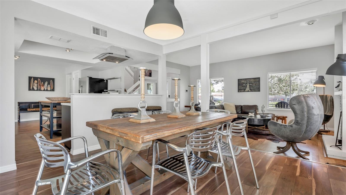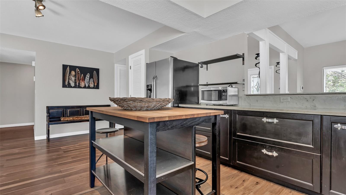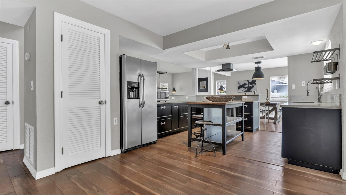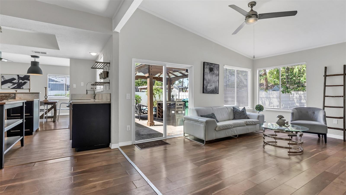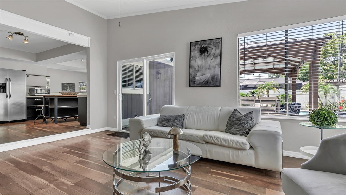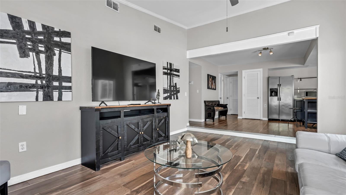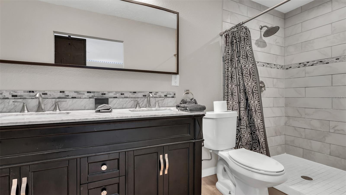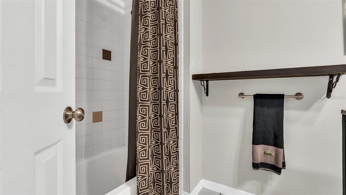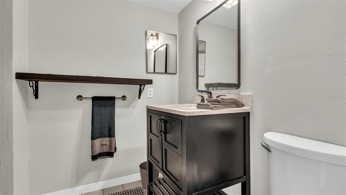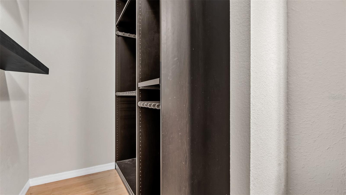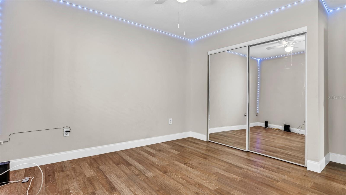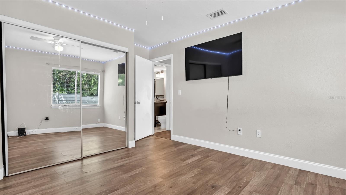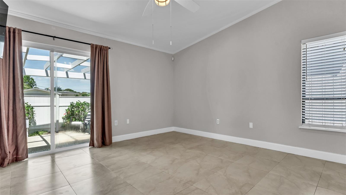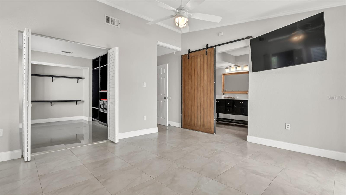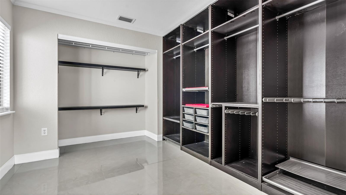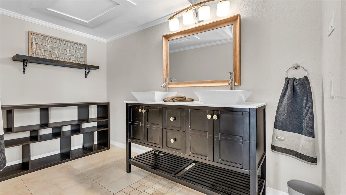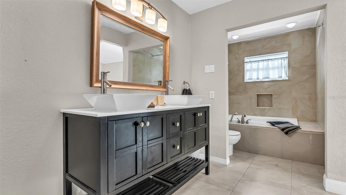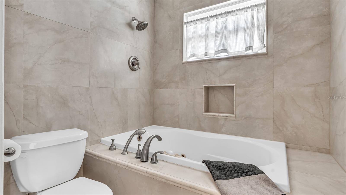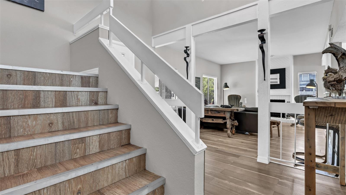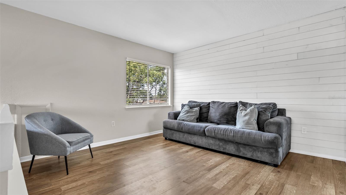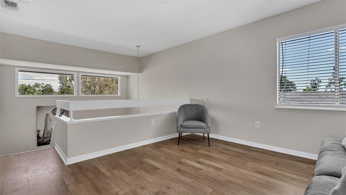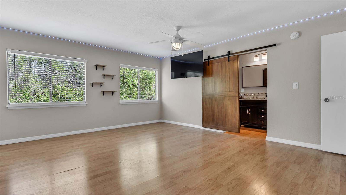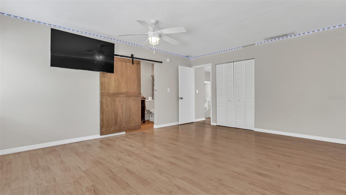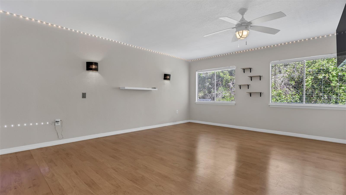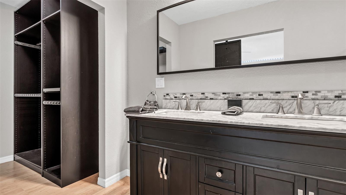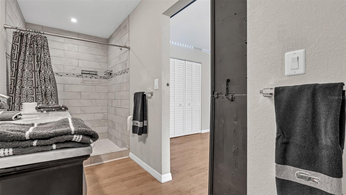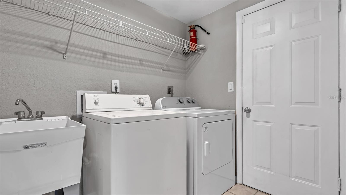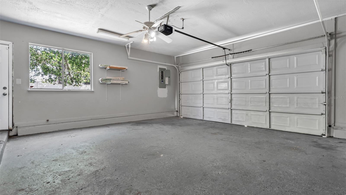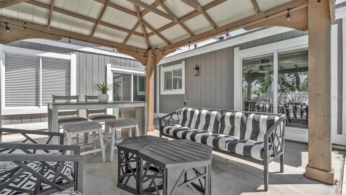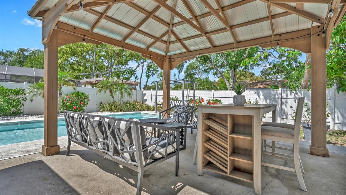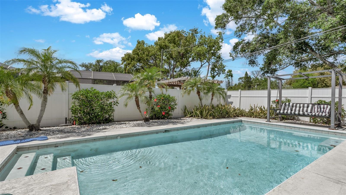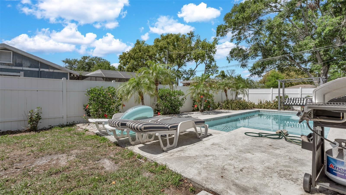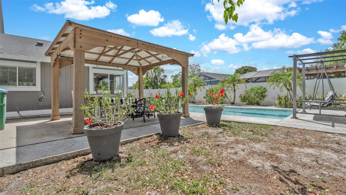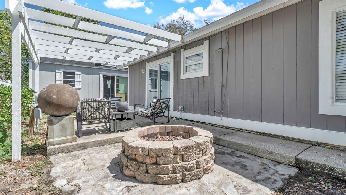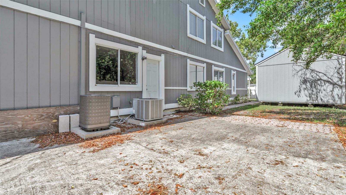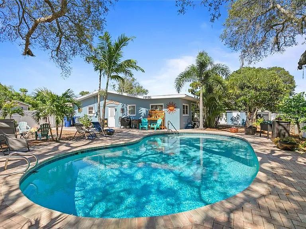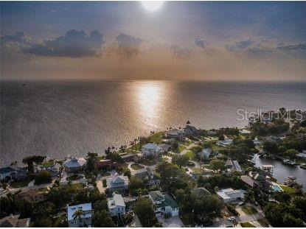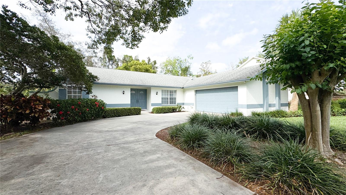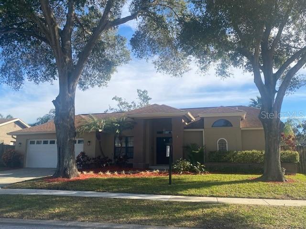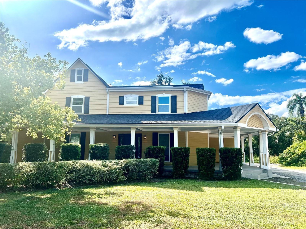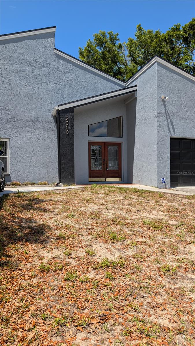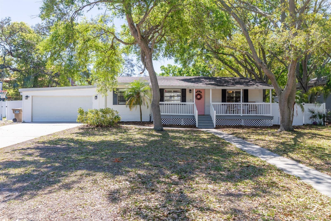2236 Curlew Road, PALM HARBOR, FL 34683
Property Photos
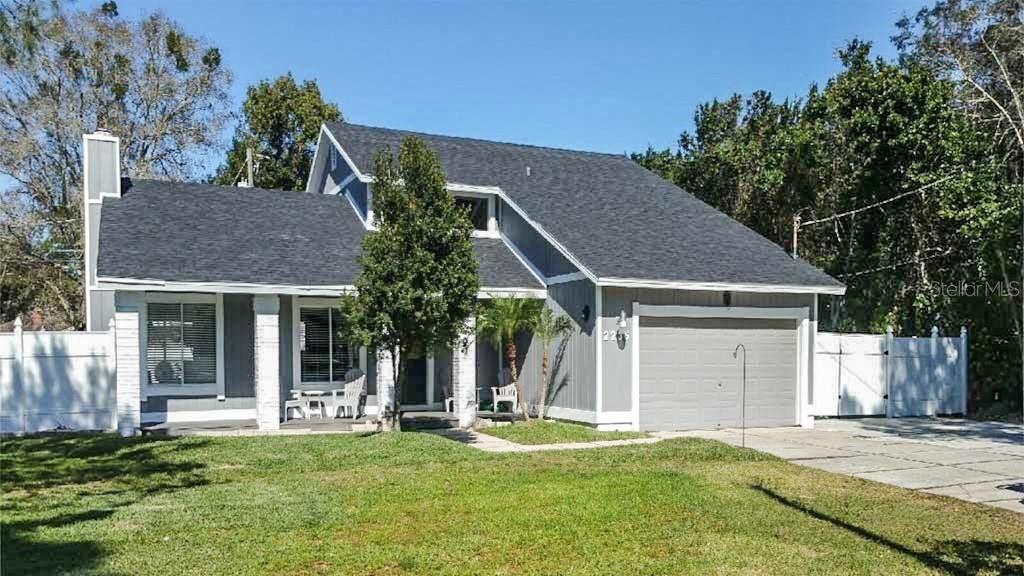
Would you like to sell your home before you purchase this one?
Priced at Only: $4,000
For more Information Call:
Address: 2236 Curlew Road, PALM HARBOR, FL 34683
Property Location and Similar Properties






- MLS#: TB8371323 ( Rental )
- Street Address: 2236 Curlew Road
- Viewed: 3
- Price: $4,000
- Price sqft: $1
- Waterfront: No
- Year Built: 1977
- Bldg sqft: 3127
- Bedrooms: 3
- Total Baths: 3
- Full Baths: 3
- Garage / Parking Spaces: 2
- Days On Market: 26
- Additional Information
- Geolocation: 28.0491 / -82.745
- County: PINELLAS
- City: PALM HARBOR
- Zipcode: 34683
- Subdivision: Lake Highlands Estates
- Elementary School: Lake St George
- Middle School: Palm Harbor
- High School: Palm Harbor Univ
- Provided by: RENT SOLUTIONS
- Contact: Lisa Connors

- DMCA Notice
Description
STUNNING! Executive style 3br/3bath/2car garage pool home available in Palm Harbor in Lake Highland Estates. Annual/partially furnished Rental. 3,127 sq ft under roof, 2,469 heated sq ft. This remodeled, move in ready home features laminate/tile flooring. Kitchen features marble & stainless steel appliances, cabinets and farmhouse sink. Home has an open & airy floor plan with vaulted ceilings and natural lighting thru out, inside utility & separate den/family room. The layout is perfect for entertaining family and friends! Two master suites in home. Two bedrooms down and one bedroom up with loft. Both master suites come with huge walk in closets with built ins. Pool is enclosed with a fenced in yard and fire pit to enjoy. . Not a short term rental. One small dog only.
Description
STUNNING! Executive style 3br/3bath/2car garage pool home available in Palm Harbor in Lake Highland Estates. Annual/partially furnished Rental. 3,127 sq ft under roof, 2,469 heated sq ft. This remodeled, move in ready home features laminate/tile flooring. Kitchen features marble & stainless steel appliances, cabinets and farmhouse sink. Home has an open & airy floor plan with vaulted ceilings and natural lighting thru out, inside utility & separate den/family room. The layout is perfect for entertaining family and friends! Two master suites in home. Two bedrooms down and one bedroom up with loft. Both master suites come with huge walk in closets with built ins. Pool is enclosed with a fenced in yard and fire pit to enjoy. . Not a short term rental. One small dog only.
Payment Calculator
- Principal & Interest -
- Property Tax $
- Home Insurance $
- HOA Fees $
- Monthly -
Features
Similar Properties
Nearby Subdivisions
Allens Ridge
Ashley Downs
Baywood Village
Beacon Groves
Blue Jay Woodlands Ph 1
Country Woods
Crystal Beach Heights
Fox Chase Twnhms
Fox Chase West Condo
Gleneagles I Condo
Green Valley Estates
Harbor Club Condo
Harbor Hills Of Palm Harbor
Hidden Lake Villas
Indian Bluff Island 3rd Add
Innisbrook
Kramer F A Sub
Lake Highlands Estates
Laurel Oaks At Country Woods C
Mackay Grove
Spanish Oaks
Sutherland Town Of
Sutton Woods
Townhomes Of Westlake
Tuscany At Innisbrook Condo
Contact Info

- Warren Cohen
- Southern Realty Ent. Inc.
- Office: 407.869.0033
- Mobile: 407.920.2005
- warrenlcohen@gmail.com



