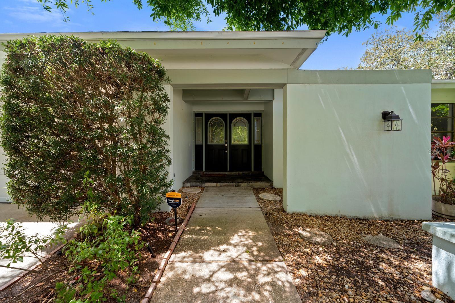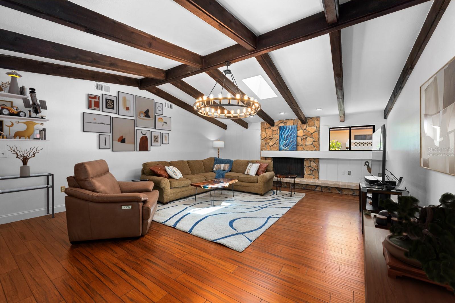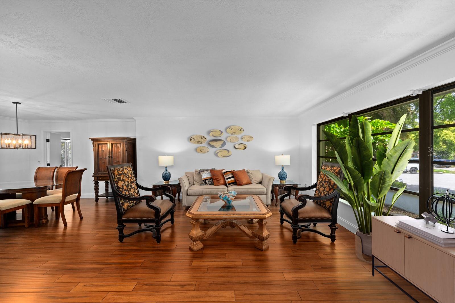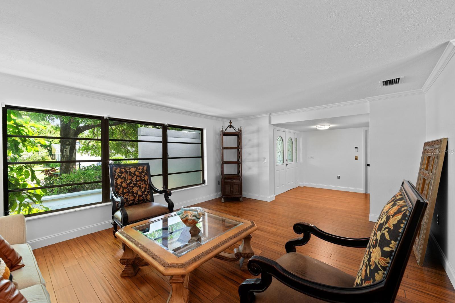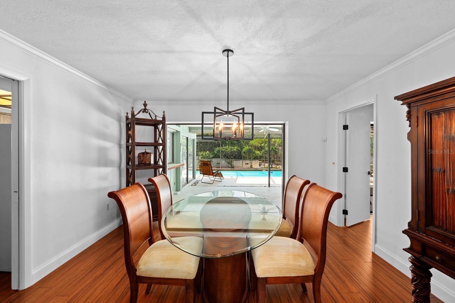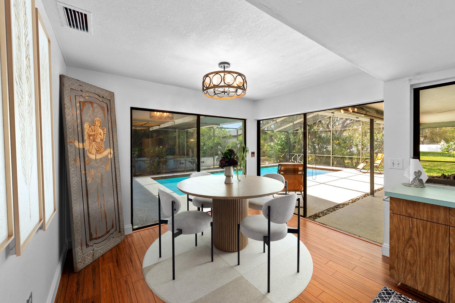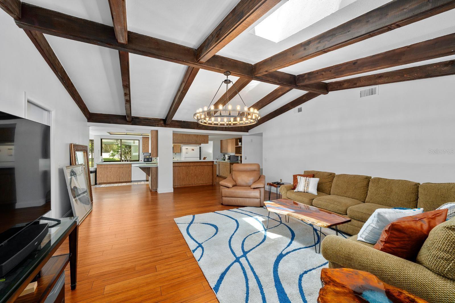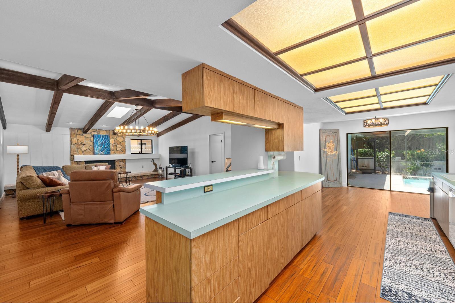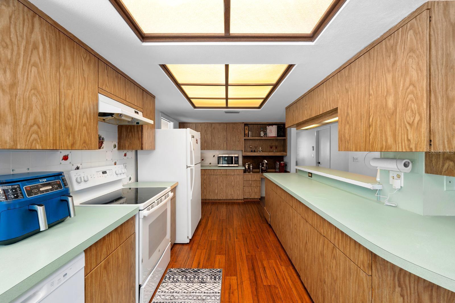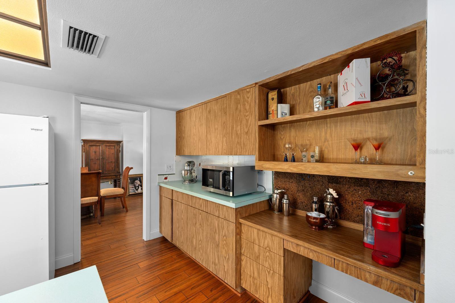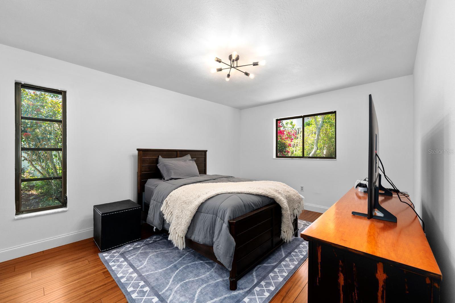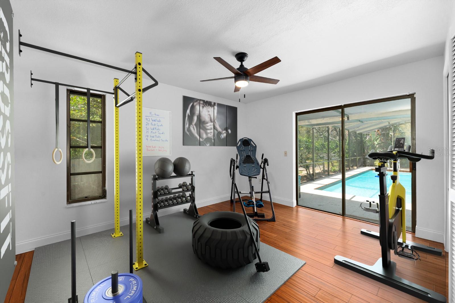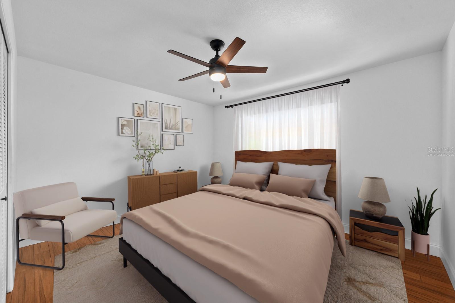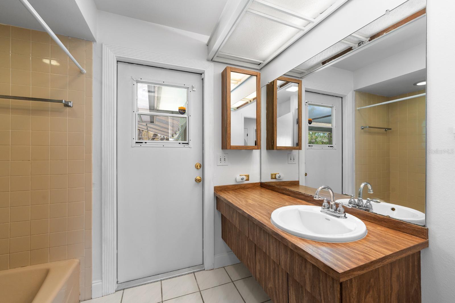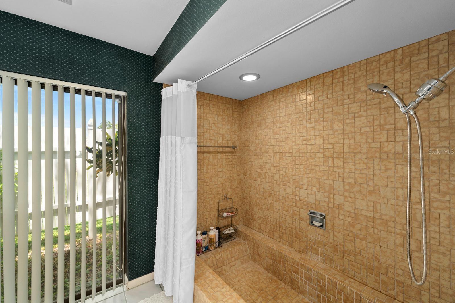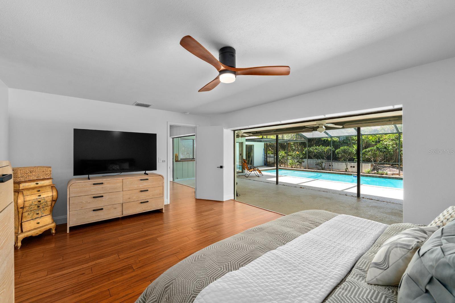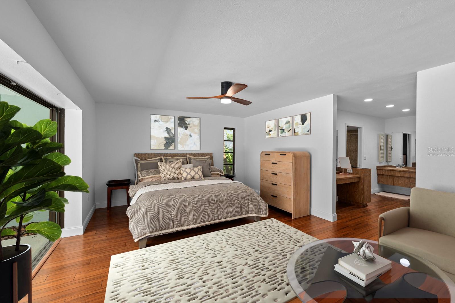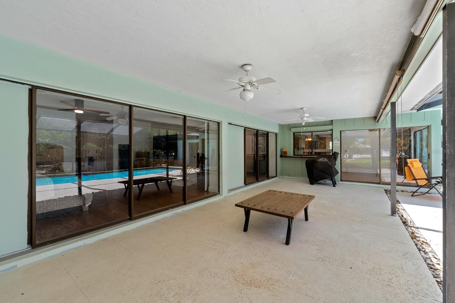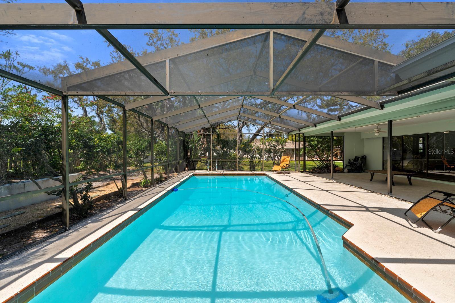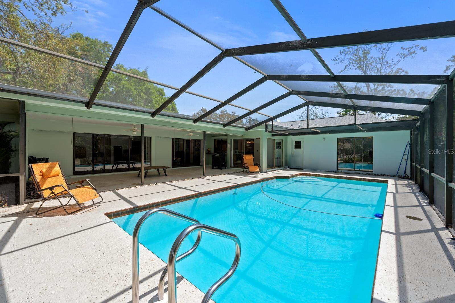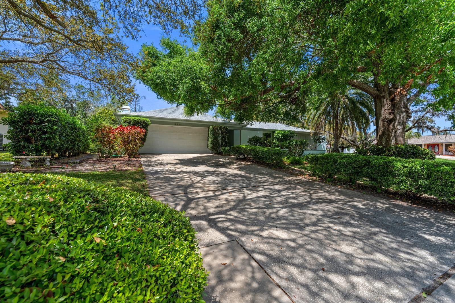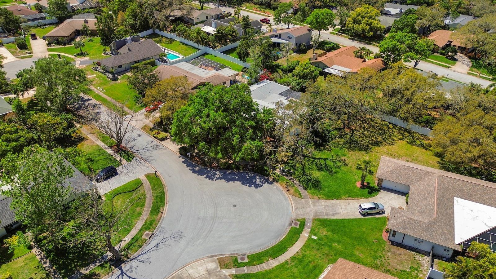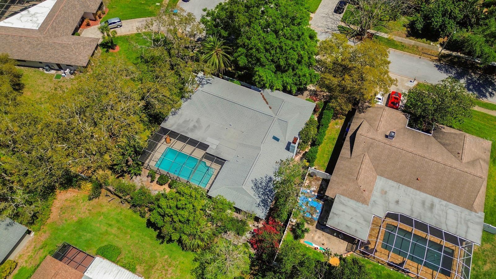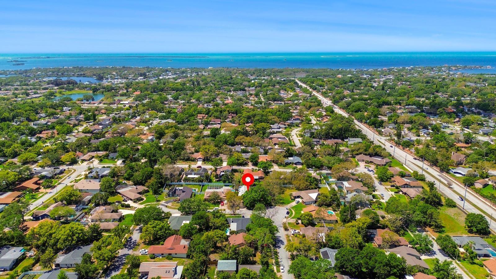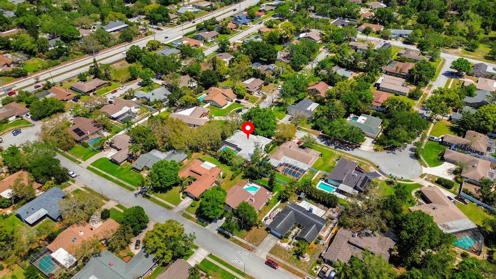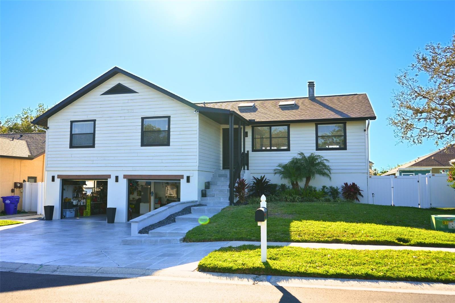838 Park Court, PALM HARBOR, FL 34683
Property Photos
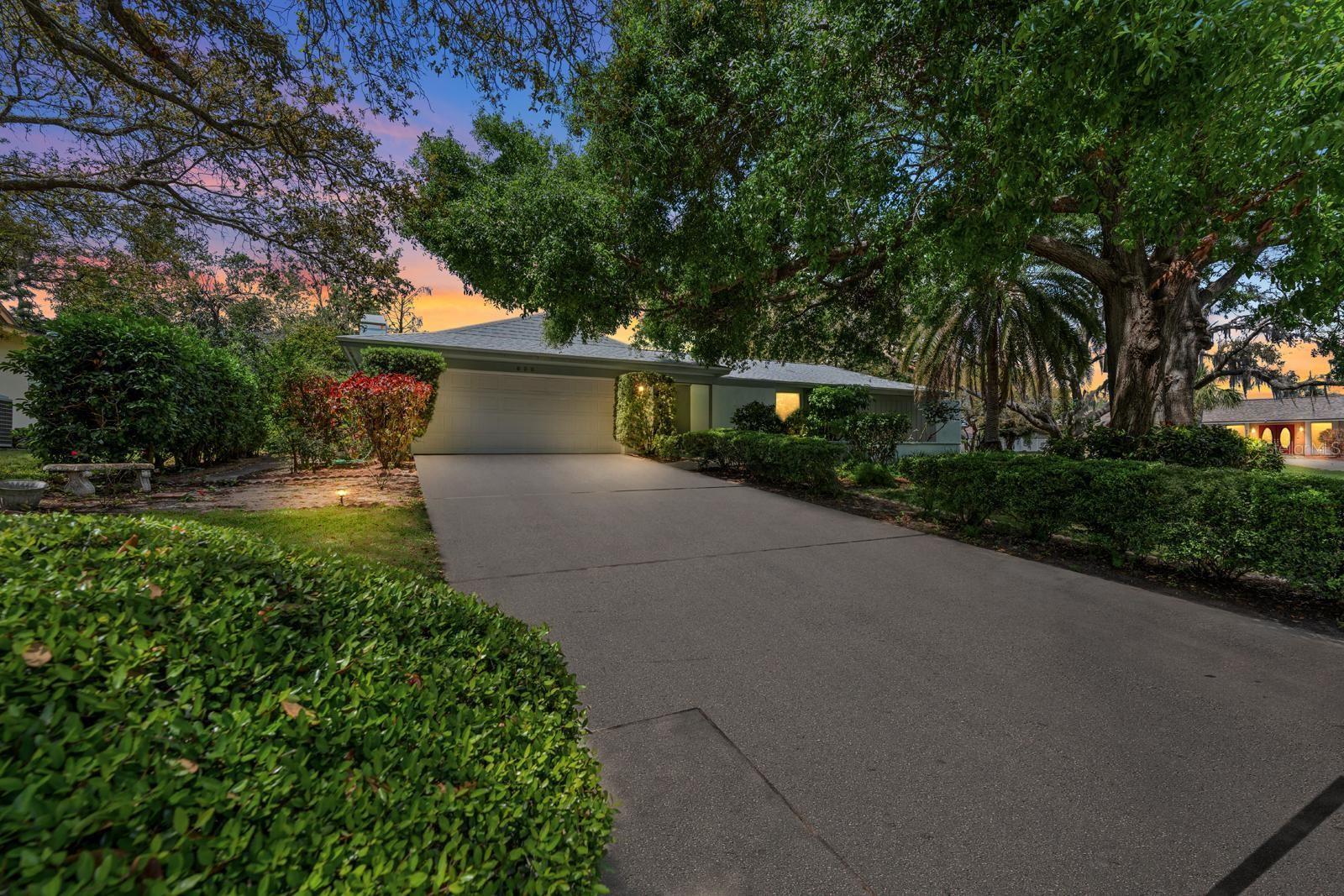
Would you like to sell your home before you purchase this one?
Priced at Only: $674,900
For more Information Call:
Address: 838 Park Court, PALM HARBOR, FL 34683
Property Location and Similar Properties






- MLS#: TB8370164 ( Residential )
- Street Address: 838 Park Court
- Viewed: 6
- Price: $674,900
- Price sqft: $176
- Waterfront: No
- Year Built: 1979
- Bldg sqft: 3841
- Bedrooms: 4
- Total Baths: 2
- Full Baths: 2
- Garage / Parking Spaces: 2
- Days On Market: 30
- Additional Information
- Geolocation: 28.092 / -82.759
- County: PINELLAS
- City: PALM HARBOR
- Zipcode: 34683
- Subdivision: Westlake Village Sec Ii
- Elementary School: Sutherland Elementary PN
- Middle School: Palm Harbor Middle PN
- High School: Palm Harbor Univ High PN
- Provided by: WEICHERT REALTORS EXCLUSIVE PROPERTIES
- Contact: Hector Contreras
- 813-426-2669

- DMCA Notice
Description
One or more photo(s) has been virtually staged. Price reduced!! This beautifully updated 4 bedroom, 2 bathroom ranch style pool home is located just off a cul de sac in the highly sought after community of westlake village. This beautiful community offers you an array of amenities such as an olympic sized pool, tennis and pickleball courts, and walking trails with fitness stations. With a split floor plan and a majority of the home fully renovated, it offers a multitude of recent upgrades and is just waiting for the new owner to add their personal touch. The home features brand new wood floors with 5 1/4" baseboards, crown molding throughout, new interior paint, fixtures, led recessed lighting, matte black door hardware and stunning wood beams on a cathedral ceiling that create a striking focal point above the wood burning fireplace. Enjoy seamless indoor outdoor living with two pocket sliding doors leading to the screened in oversized pool with a newer pool pump (3 yrs). Situated on an extra large private lot (. 32 acres) with beautiful, mature trees and landscaping with no neighbors directly to the right, this home offers plenty of space and privacy. Additional features include a large primary suite with dual walk in closets. The home also has a newer water heater (3 yrs), bosch hvac system (4 yrs), and roof (4 yrs). Popcorn ceilings have been recently scraped for a sleek, modern feel. This home has a low hoa and is located in an ideal non flood zone location within an a rated school district including palm harbor university high. Close proximity to honeymoon island state park, innisbrook golf resort, restaurants, shops, airports, beaches and more. Schedule your showing today!
Description
One or more photo(s) has been virtually staged. Price reduced!! This beautifully updated 4 bedroom, 2 bathroom ranch style pool home is located just off a cul de sac in the highly sought after community of westlake village. This beautiful community offers you an array of amenities such as an olympic sized pool, tennis and pickleball courts, and walking trails with fitness stations. With a split floor plan and a majority of the home fully renovated, it offers a multitude of recent upgrades and is just waiting for the new owner to add their personal touch. The home features brand new wood floors with 5 1/4" baseboards, crown molding throughout, new interior paint, fixtures, led recessed lighting, matte black door hardware and stunning wood beams on a cathedral ceiling that create a striking focal point above the wood burning fireplace. Enjoy seamless indoor outdoor living with two pocket sliding doors leading to the screened in oversized pool with a newer pool pump (3 yrs). Situated on an extra large private lot (. 32 acres) with beautiful, mature trees and landscaping with no neighbors directly to the right, this home offers plenty of space and privacy. Additional features include a large primary suite with dual walk in closets. The home also has a newer water heater (3 yrs), bosch hvac system (4 yrs), and roof (4 yrs). Popcorn ceilings have been recently scraped for a sleek, modern feel. This home has a low hoa and is located in an ideal non flood zone location within an a rated school district including palm harbor university high. Close proximity to honeymoon island state park, innisbrook golf resort, restaurants, shops, airports, beaches and more. Schedule your showing today!
Payment Calculator
- Principal & Interest -
- Property Tax $
- Home Insurance $
- HOA Fees $
- Monthly -
Features
Building and Construction
- Covered Spaces: 0.00
- Exterior Features: Private Mailbox, Sidewalk, Sliding Doors
- Flooring: Hardwood
- Living Area: 2889.00
- Roof: Shingle
Land Information
- Lot Features: Cul-De-Sac
School Information
- High School: Palm Harbor Univ High-PN
- Middle School: Palm Harbor Middle-PN
- School Elementary: Sutherland Elementary-PN
Garage and Parking
- Garage Spaces: 2.00
- Open Parking Spaces: 0.00
Eco-Communities
- Pool Features: Lap, Screen Enclosure
- Water Source: Public
Utilities
- Carport Spaces: 0.00
- Cooling: Central Air
- Heating: Central
- Pets Allowed: Yes
- Sewer: Public Sewer
- Utilities: Cable Available, Cable Connected, Electricity Available, Electricity Connected
Amenities
- Association Amenities: Clubhouse, Playground, Pool, Tennis Court(s)
Finance and Tax Information
- Home Owners Association Fee Includes: Pool, Recreational Facilities
- Home Owners Association Fee: 844.00
- Insurance Expense: 0.00
- Net Operating Income: 0.00
- Other Expense: 0.00
- Tax Year: 2024
Other Features
- Appliances: Dishwasher, Disposal, Microwave, Range, Refrigerator
- Association Name: Greenacre Properties /Julie Gonzalez
- Association Phone: 813-600-1100
- Country: US
- Interior Features: Cathedral Ceiling(s), Ceiling Fans(s), Crown Molding, Eat-in Kitchen, High Ceilings, Kitchen/Family Room Combo, Living Room/Dining Room Combo, Open Floorplan, Primary Bedroom Main Floor, Split Bedroom, Thermostat, Vaulted Ceiling(s)
- Legal Description: WESTLAKE VILLAGE SECTION II BLK 19, LOT 33
- Levels: One
- Area Major: 34683 - Palm Harbor
- Occupant Type: Owner
- Parcel Number: 36-27-15-96586-019-0330
- Style: Ranch
- Zoning Code: RPD-5
Similar Properties
Nearby Subdivisions
Allens Ridge
Arbor Chase
Autumn Woodsunit 1
Autumn Woodsunit Iii
Barrington Oaks West
Baywood Village
Baywood Village Sec 2
Baywood Village Sec 5
Beacon Groves
Blue Jay Woodlands Ph 1
Blue Jay Woodlands- Ph 1
Burghstreamss Sub
College Hill Sub
Country Woods
Courtyards 1 At Gleneagles
Cravers J C Sub
Crystal Bay Travel Park Inc Un
Crystal Beach Estates
Crystal Beach Heights
Crystal Beach Rev
Daventry Square
Dove Hollow-unit I
Dove Hollow-unit Ii
Dove Hollowunit I
Dove Hollowunit Ii
Eniswood
Eniswood Unit Ii A
Estates At Eniswood
Forest Grove Ph I
Forest Grove Ph Iii
Fox Lake Twnhms
Franklin Square East
Franklin Square Ph Iii
Futrells Sub
Garlands The
Gleneagles Cluster
Grand Bay Sub
Harbor Hills Of Palm Harbor
Harbor Lakes
Harbor Lakes - Unit Ii
Harbor Woods
Hidden Lake
Highlands Of Innisbrook
Honeymoon Ridge 1st Add
Indian Bluff Island
Indian Bluff Island 3rd Add
Indian Trails
Indian Trails Add
Innisbrook Prcl F
Klosterman Oaks Village
Kramer F A Sub
Lake Highlands Estates
Larocca Estates
Laurel Oak Woods
Manning Oaks
Native Wood
Noell Heights
None
Not In Hernando
Orangepointe
Patty Ann Acres
Pipers Meadow
Silver Ridge
Spanish Oaks
St Joseph Sound Estates
Sutherland Shores
Sutherland Town Of
Sutherland, Town Of Blk 117, L
Sutton Woods
Tampa Tarpon Spgs Land Co
Tampa & Tarpon Spgs Land Co
Townhomes Of Westlake
Villas Of Beacon Groves
Villas Of Beacon Groves Unit I
Wall Spgs
Waterford Crossing
Waterford Crossing Ph I
Waterford Crossing Ph Ii
West Breeze Estates
Westlake Village
Westlake Village Pt Rep Blk 6
Westlake Village Sec Ii
Wexford Leas
Wexford Leas-unit 2a
Wexford Leasunit 2a
Whisper Lake Sub
Contact Info

- Warren Cohen
- Southern Realty Ent. Inc.
- Office: 407.869.0033
- Mobile: 407.920.2005
- warrenlcohen@gmail.com



