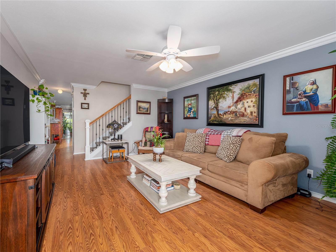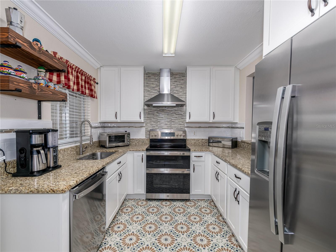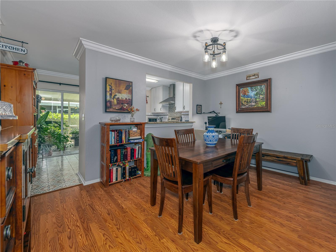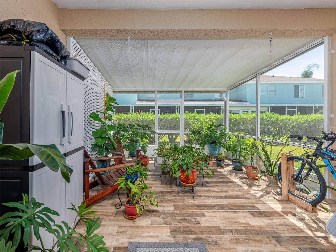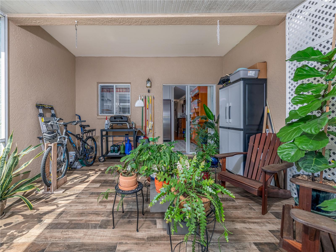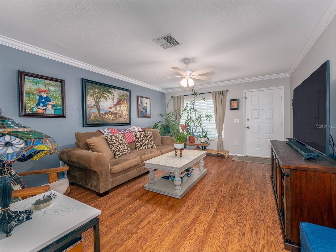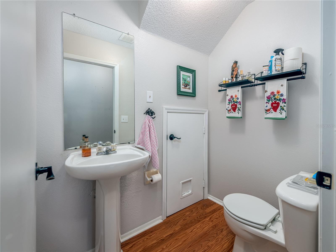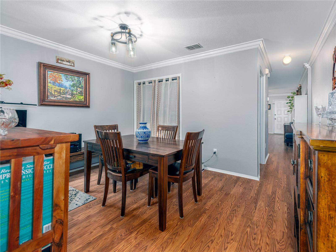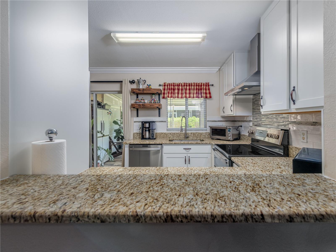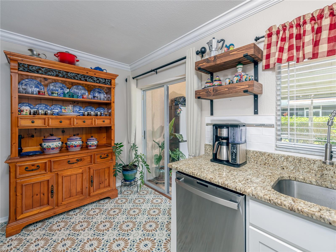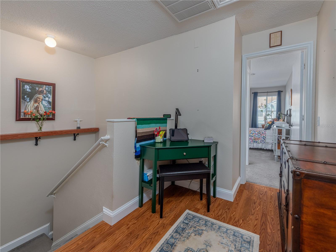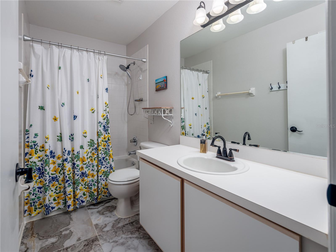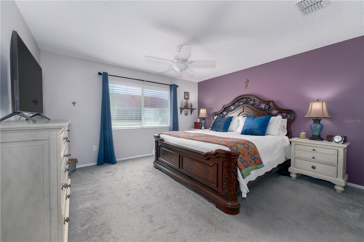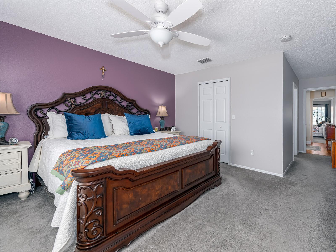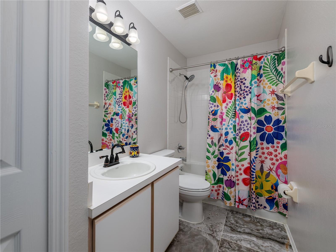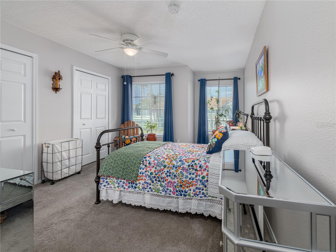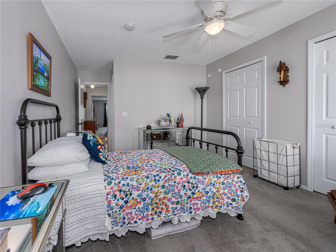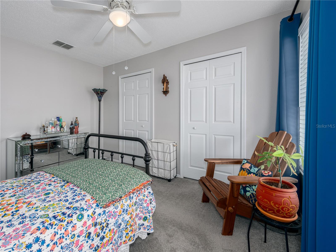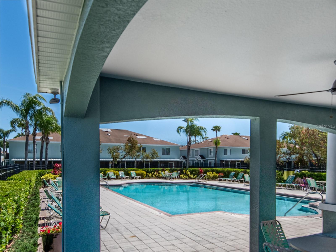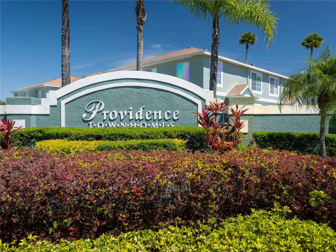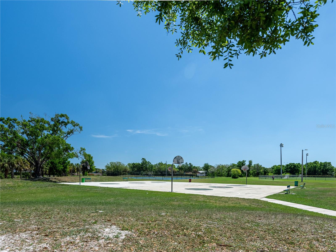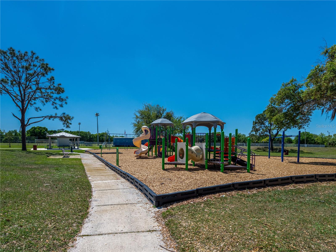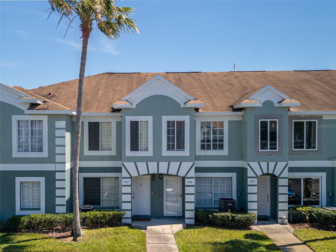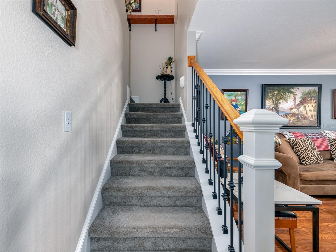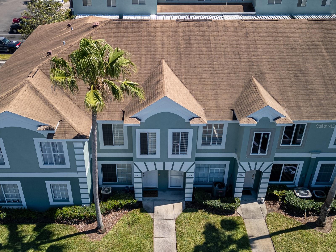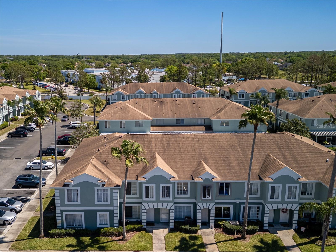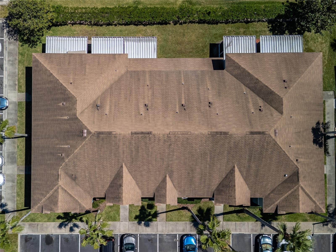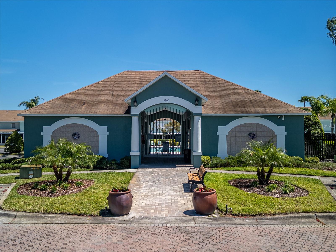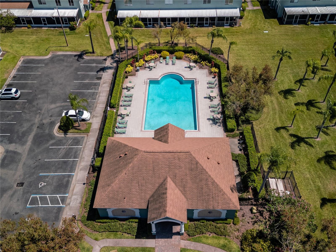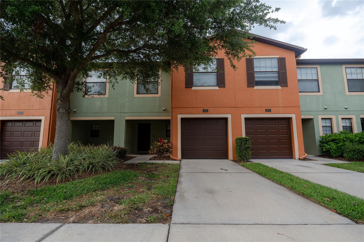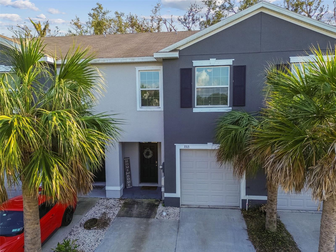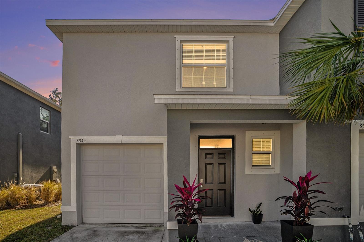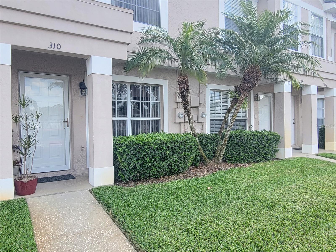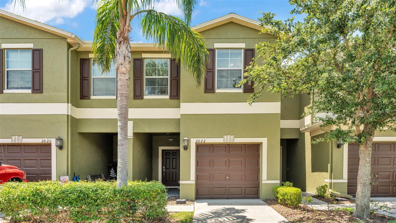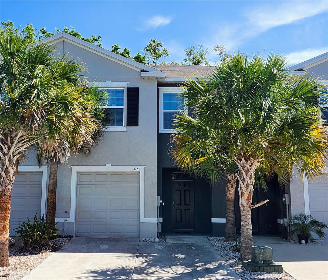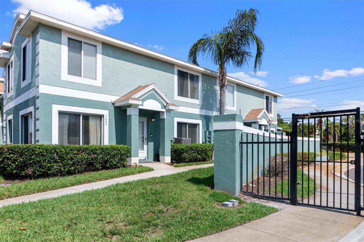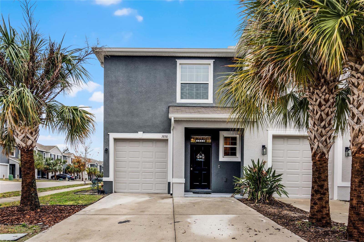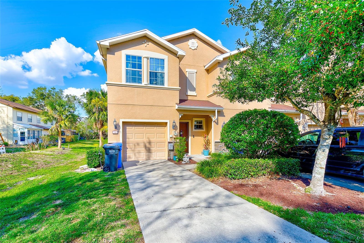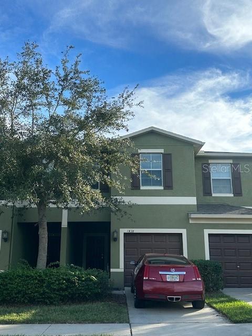1304 Kelridge Place, BRANDON, FL 33511
Property Photos
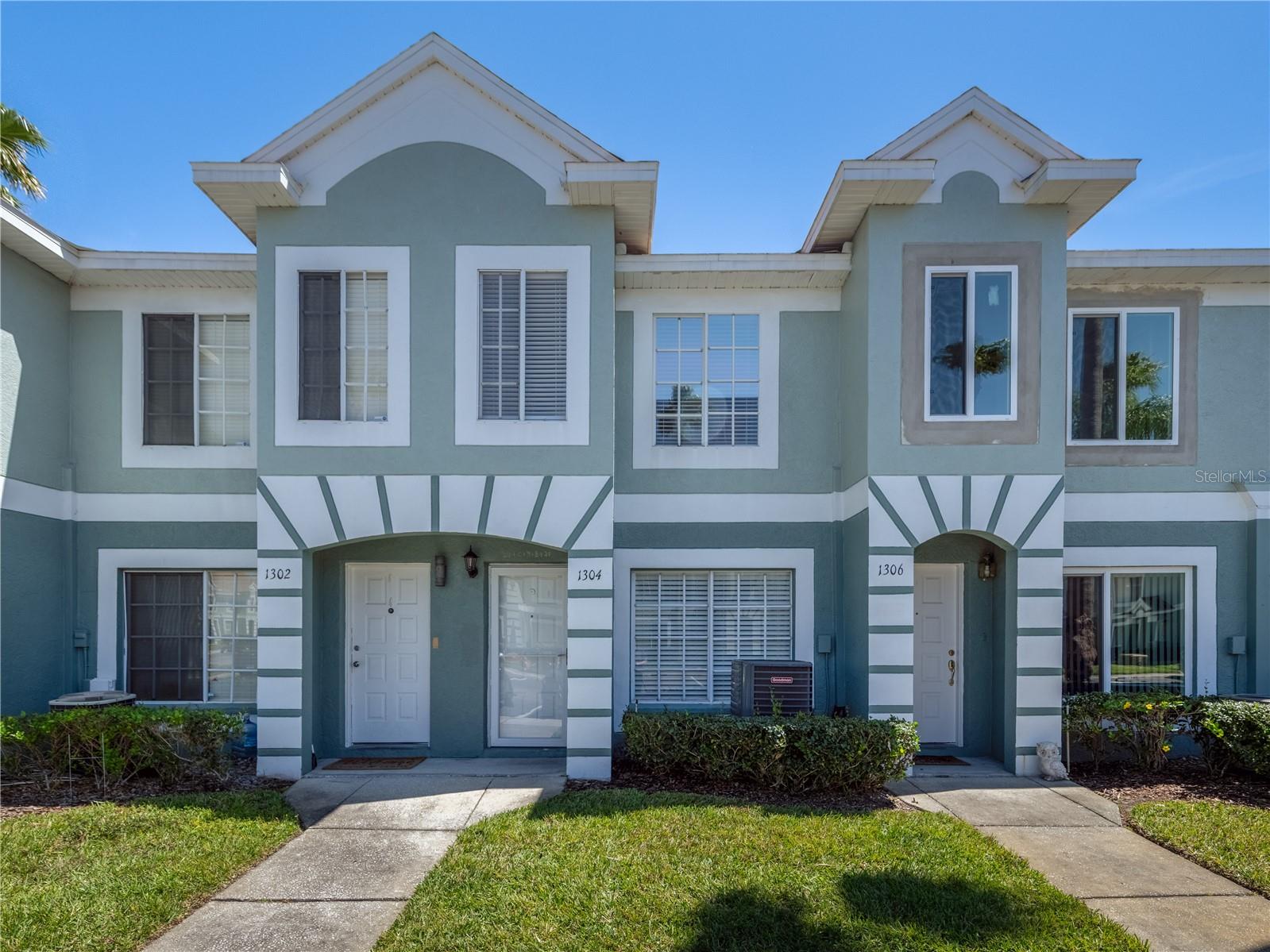
Would you like to sell your home before you purchase this one?
Priced at Only: $279,000
For more Information Call:
Address: 1304 Kelridge Place, BRANDON, FL 33511
Property Location and Similar Properties






- MLS#: TB8368232 ( Residential )
- Street Address: 1304 Kelridge Place
- Viewed: 8
- Price: $279,000
- Price sqft: $173
- Waterfront: No
- Year Built: 2000
- Bldg sqft: 1615
- Bedrooms: 2
- Total Baths: 3
- Full Baths: 2
- 1/2 Baths: 1
- Days On Market: 60
- Additional Information
- Geolocation: 27.9154 / -82.3096
- County: HILLSBOROUGH
- City: BRANDON
- Zipcode: 33511
- Subdivision: Providence Twnhms Ph 1
- Provided by: FLORIDA EXECUTIVE REALTY
- Contact: Laura Camp
- 813-327-7807

- DMCA Notice
Description
VA Loan Assumption Option available! This stunning fully updated, maintenance free townhome has it all! Located in a desirable community with a low HOA, the exterior, roof, and paint have all been maintained by the HOA within the last four years, offering stress free living. Featuring 2 bedrooms, 2.5 bathrooms, and an extended 15x10 patio, this home is packed with upgrades. Enjoy brand new flooring throughout, elegant crown molding, upgraded baseboards, stylish fans and blinds, and a beautifully updated decorative staircase. Fully remodeled gourmet kitchen with decorative tile flooring, soft close drawers/cabinets, granite counters and glass tile back splash.
Modern conveniences include a 2023 AC with a 10 year warranty, a 2022 hot water heater, a smart thermostat, and brand new GE Profile appliances, including a washer and dryer. Perfectly located with easy access to I 75, I 4, I 275 and the Selmon Expressway. Downtown Tampa is a quick 15 minute drive, Tampa International Airport and beaches less than 20 miles away.
With every detail thoughtfully upgraded
Description
VA Loan Assumption Option available! This stunning fully updated, maintenance free townhome has it all! Located in a desirable community with a low HOA, the exterior, roof, and paint have all been maintained by the HOA within the last four years, offering stress free living. Featuring 2 bedrooms, 2.5 bathrooms, and an extended 15x10 patio, this home is packed with upgrades. Enjoy brand new flooring throughout, elegant crown molding, upgraded baseboards, stylish fans and blinds, and a beautifully updated decorative staircase. Fully remodeled gourmet kitchen with decorative tile flooring, soft close drawers/cabinets, granite counters and glass tile back splash.
Modern conveniences include a 2023 AC with a 10 year warranty, a 2022 hot water heater, a smart thermostat, and brand new GE Profile appliances, including a washer and dryer. Perfectly located with easy access to I 75, I 4, I 275 and the Selmon Expressway. Downtown Tampa is a quick 15 minute drive, Tampa International Airport and beaches less than 20 miles away.
With every detail thoughtfully upgraded
Payment Calculator
- Principal & Interest -
- Property Tax $
- Home Insurance $
- HOA Fees $
- Monthly -
Features
Building and Construction
- Covered Spaces: 0.00
- Exterior Features: Sidewalk, Sliding Doors
- Flooring: Carpet, Ceramic Tile, Wood
- Living Area: 1560.00
- Roof: Shingle
Garage and Parking
- Garage Spaces: 0.00
- Open Parking Spaces: 0.00
- Parking Features: Assigned, Other
Eco-Communities
- Water Source: Public
Utilities
- Carport Spaces: 0.00
- Cooling: Central Air
- Heating: Central
- Pets Allowed: Yes
- Sewer: Public Sewer
- Utilities: Cable Connected, Electricity Connected, Sewer Connected, Street Lights
Amenities
- Association Amenities: Cable TV, Gated, Maintenance, Pool
Finance and Tax Information
- Home Owners Association Fee Includes: Cable TV, Pool, Escrow Reserves Fund, Maintenance Structure, Maintenance Grounds, Sewer, Trash
- Home Owners Association Fee: 277.00
- Insurance Expense: 0.00
- Net Operating Income: 0.00
- Other Expense: 0.00
- Tax Year: 2024
Other Features
- Appliances: Dishwasher, Disposal, Dryer, Electric Water Heater, Exhaust Fan, Range, Range Hood, Refrigerator, Washer
- Association Name: Harbeck Hospitality
- Association Phone: 844-944-0345
- Country: US
- Interior Features: Ceiling Fans(s), Crown Molding, PrimaryBedroom Upstairs, Solid Surface Counters, Solid Wood Cabinets, Thermostat, Walk-In Closet(s)
- Legal Description: PROVIDENCE TOWNHOMES PHASES 1 AND 2 LOT 4 BLOCK 24
- Levels: Two
- Area Major: 33511 - Brandon
- Occupant Type: Owner
- Parcel Number: U-33-29-20-2HV-000024-00004.0
- Zoning Code: PD
Similar Properties
Nearby Subdivisions
Bloomingdale Townes
Brandon Pointe
Brandon Pointe Prcl 114
Buckhorn Creek
District/bloomingdale
Districtbloomingdale
Edgewater At Lake Brandon
Edgewater At Lake Brandonpart
Lake Brandon Prcl 113
Lake Brandon Twnhms 114a
Lumsden Reserve Twnhms
Providence Townhomes Ph 3
Providence Twnhms Ph 1
Retreat
The District
The Townhomes At Kensington Ph
The Twnhms At Kensington Ph
Vista Cay
Whispering Oaks Twnhms
Contact Info

- Warren Cohen
- Southern Realty Ent. Inc.
- Office: 407.869.0033
- Mobile: 407.920.2005
- warrenlcohen@gmail.com



