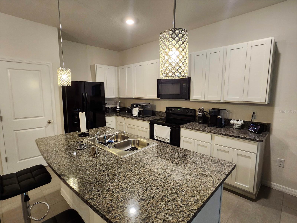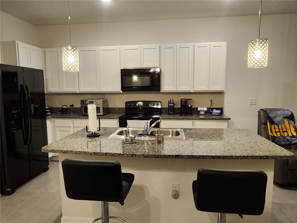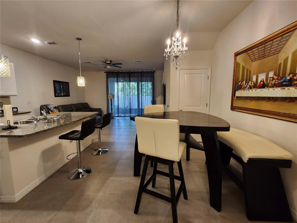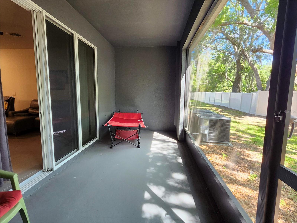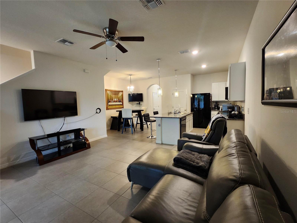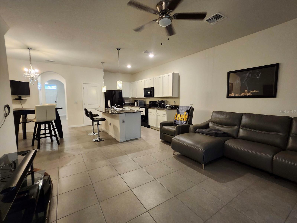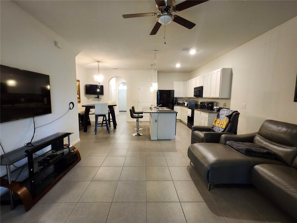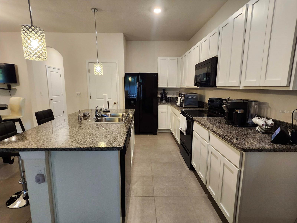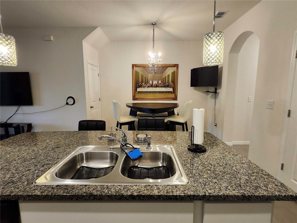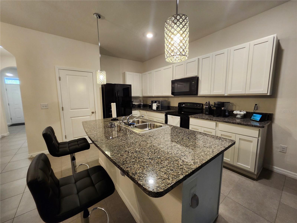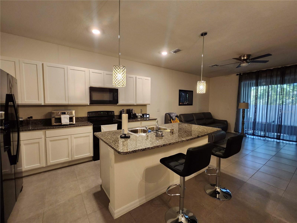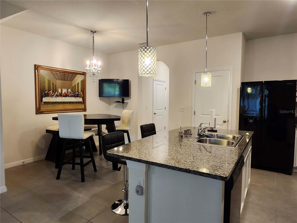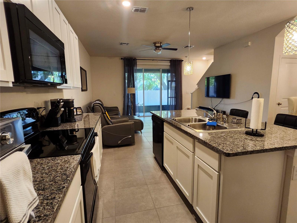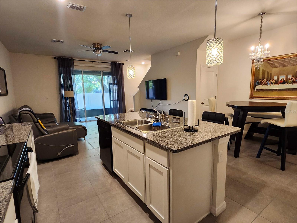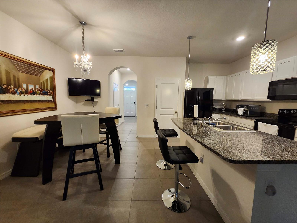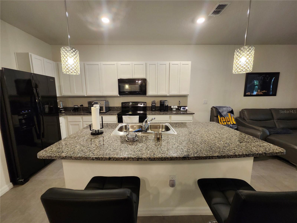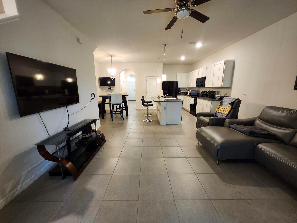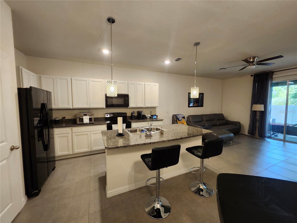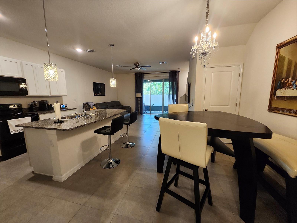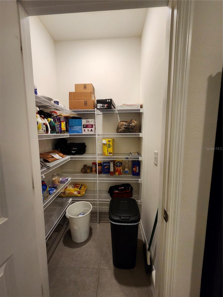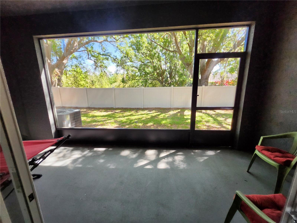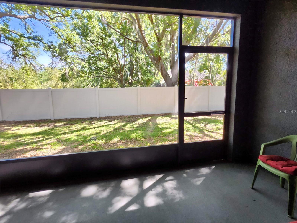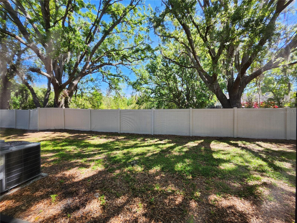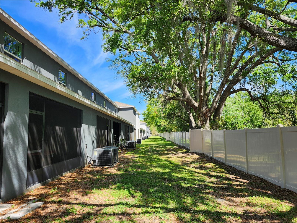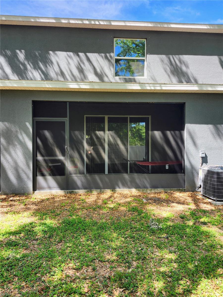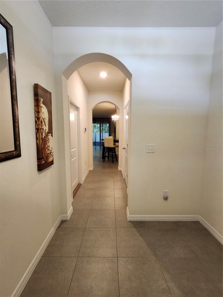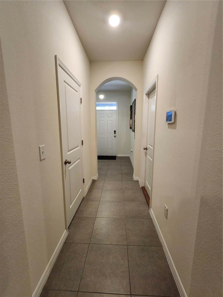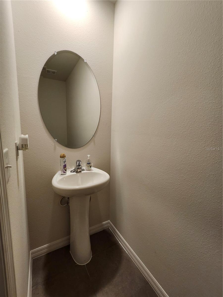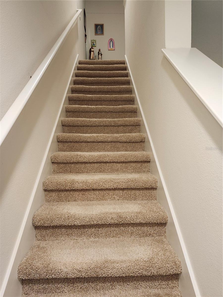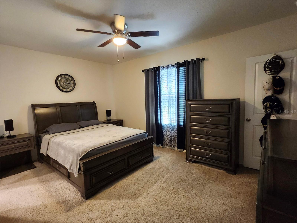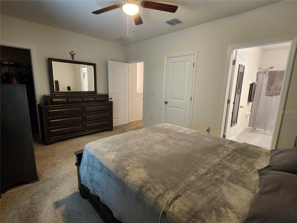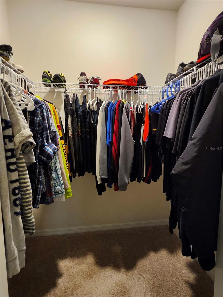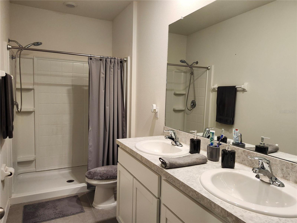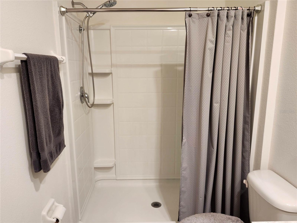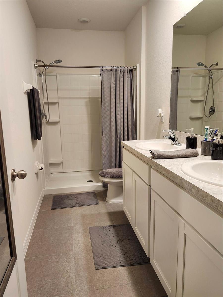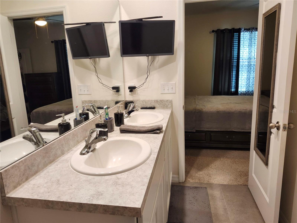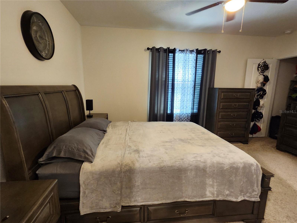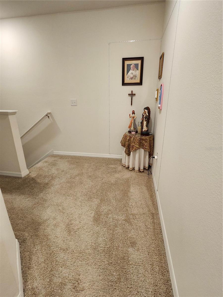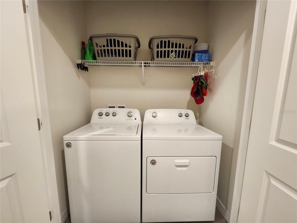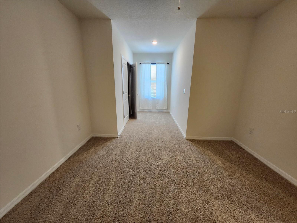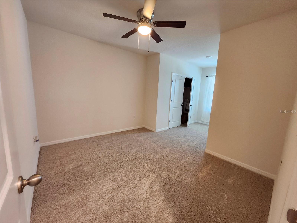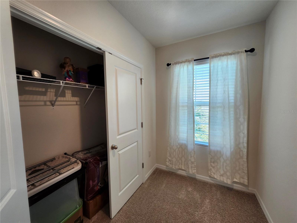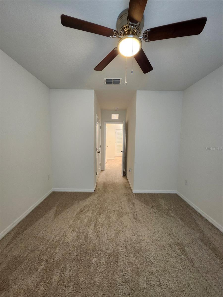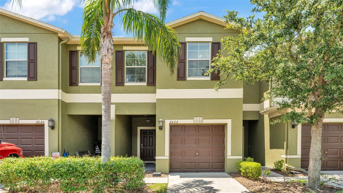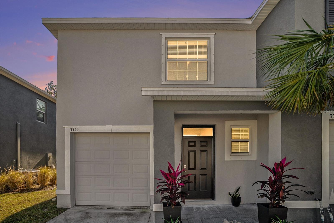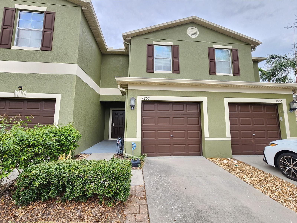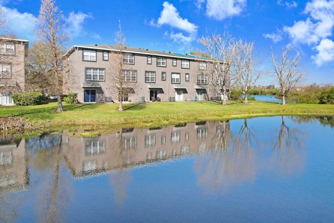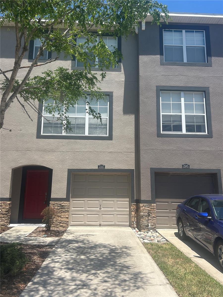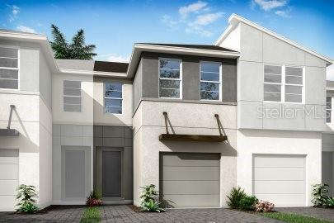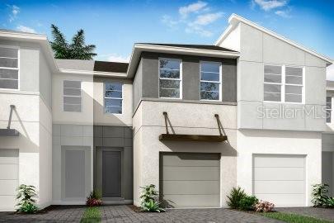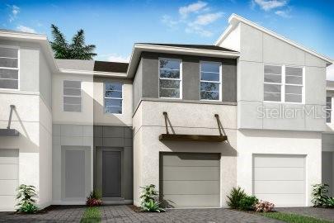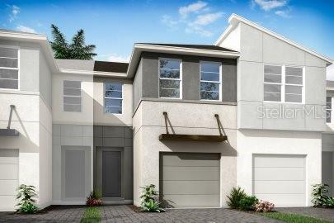3267 Pleasant Willow Court, BRANDON, FL 33511
Property Photos
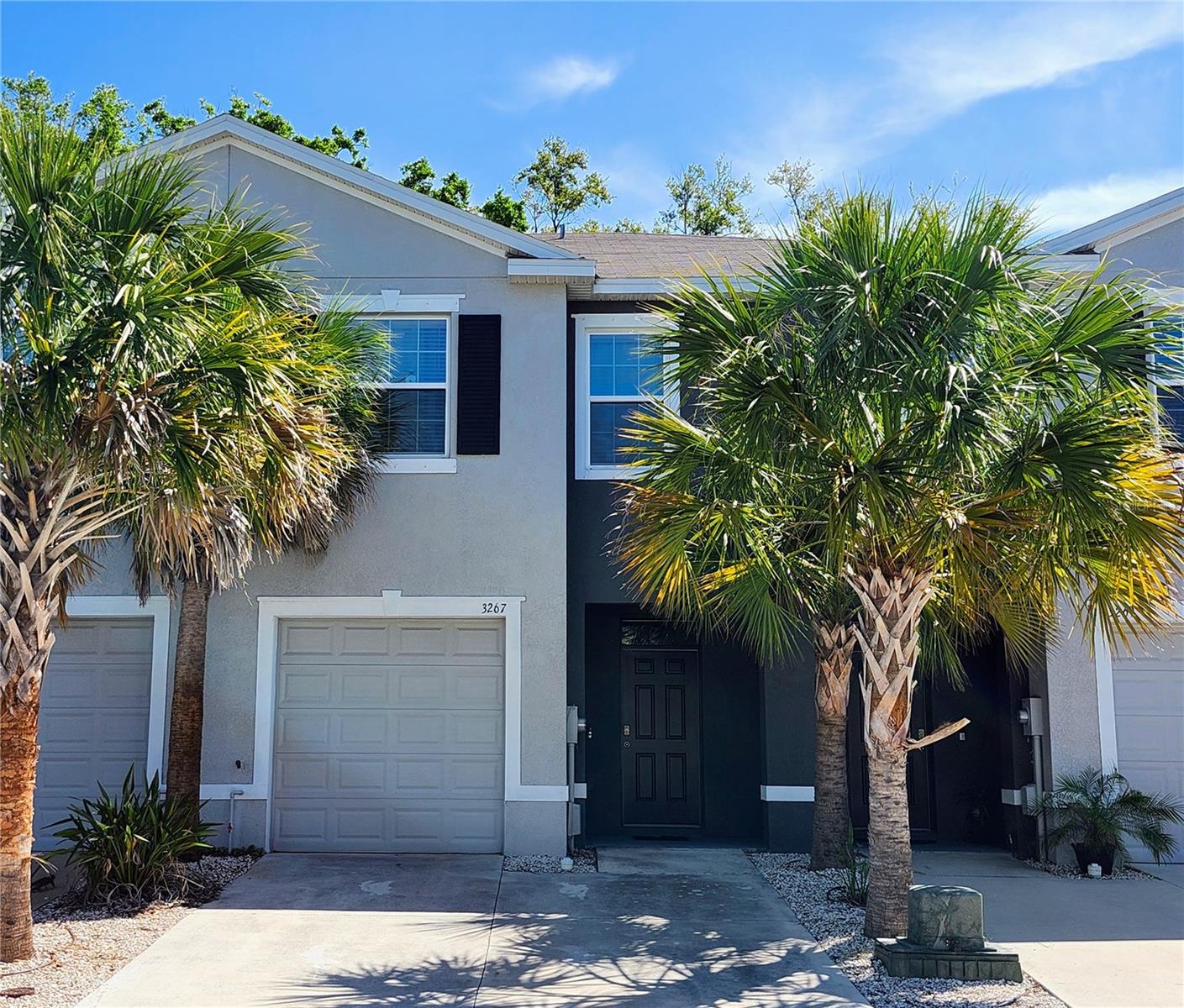
Would you like to sell your home before you purchase this one?
Priced at Only: $325,000
For more Information Call:
Address: 3267 Pleasant Willow Court, BRANDON, FL 33511
Property Location and Similar Properties






- MLS#: TB8361095 ( Residential )
- Street Address: 3267 Pleasant Willow Court
- Viewed: 42
- Price: $325,000
- Price sqft: $150
- Waterfront: No
- Year Built: 2020
- Bldg sqft: 2168
- Bedrooms: 3
- Total Baths: 3
- Full Baths: 2
- 1/2 Baths: 1
- Garage / Parking Spaces: 1
- Days On Market: 123
- Additional Information
- Geolocation: 27.8947 / -82.2632
- County: HILLSBOROUGH
- City: BRANDON
- Zipcode: 33511
- Subdivision: Districtbloomingdale
- Elementary School: Brooker
- Middle School: Burns
- High School: Bloomingdale
- Provided by: CHARLES RUTENBERG REALTY INC

- DMCA Notice
Description
Maintenance free living! This Immaculate 3 bedroom, 2.5 bath townhouse with garage is A Must See! Located in the desirable & gated community of The District at Bloomingdale. LOW HOA, Pet Friendly & NO Flood Zone! Walking in, get ready to be impressed by the neutral color combinations, bright kitchen cabinets with granite counter tops, amongst the upgraded pendant lights & ceramic tile throughout down stairs. You will love the open concept of the kitchen/dining opening into the spacious living room. The kitchen island eating bar is a great focal for entertaining. Also, enjoy the nice weather in your upgraded screened patio. Upstairs you find the split 3 bedrooms, laundry & storage closets. The Primary suite has everything you need; walk in closet, bonus 2nd closet, bath with dual sinks, & shower. The other 2 bedrooms are nice sized with clean carpet. Extra storage under the stairs off the dinette is a plus to keep your belongings out of site along with in garage. Maintenance fee covers cable, internet, water, trash, & maintenance grounds. This great Bloomingdale neighborhood has all kinds of shopping, restaurants, desired schools, and entertainment close by! Easy commutes to 301, I 75, Selmon Expressway.
Description
Maintenance free living! This Immaculate 3 bedroom, 2.5 bath townhouse with garage is A Must See! Located in the desirable & gated community of The District at Bloomingdale. LOW HOA, Pet Friendly & NO Flood Zone! Walking in, get ready to be impressed by the neutral color combinations, bright kitchen cabinets with granite counter tops, amongst the upgraded pendant lights & ceramic tile throughout down stairs. You will love the open concept of the kitchen/dining opening into the spacious living room. The kitchen island eating bar is a great focal for entertaining. Also, enjoy the nice weather in your upgraded screened patio. Upstairs you find the split 3 bedrooms, laundry & storage closets. The Primary suite has everything you need; walk in closet, bonus 2nd closet, bath with dual sinks, & shower. The other 2 bedrooms are nice sized with clean carpet. Extra storage under the stairs off the dinette is a plus to keep your belongings out of site along with in garage. Maintenance fee covers cable, internet, water, trash, & maintenance grounds. This great Bloomingdale neighborhood has all kinds of shopping, restaurants, desired schools, and entertainment close by! Easy commutes to 301, I 75, Selmon Expressway.
Payment Calculator
- Principal & Interest -
- Property Tax $
- Home Insurance $
- HOA Fees $
- Monthly -
Features
Building and Construction
- Builder Name: DR Horton
- Covered Spaces: 0.00
- Exterior Features: Lighting
- Flooring: Carpet, Ceramic Tile
- Living Area: 1707.00
- Roof: Shingle
School Information
- High School: Bloomingdale-HB
- Middle School: Burns-HB
- School Elementary: Brooker-HB
Garage and Parking
- Garage Spaces: 1.00
- Open Parking Spaces: 0.00
Eco-Communities
- Water Source: Public
Utilities
- Carport Spaces: 0.00
- Cooling: Central Air
- Heating: Electric
- Pets Allowed: Cats OK, Dogs OK, Yes
- Sewer: Public Sewer
- Utilities: BB/HS Internet Available, Cable Connected, Electricity Connected, Public
Amenities
- Association Amenities: Gated
Finance and Tax Information
- Home Owners Association Fee Includes: Cable TV, Internet, Maintenance Grounds, Sewer, Trash, Water
- Home Owners Association Fee: 236.00
- Insurance Expense: 0.00
- Net Operating Income: 0.00
- Other Expense: 0.00
- Tax Year: 2024
Other Features
- Appliances: Dishwasher, Dryer, Electric Water Heater, Microwave, Range, Refrigerator, Washer
- Association Name: District Community Association Inc
- Association Phone: 813-349-6552
- Country: US
- Interior Features: Ceiling Fans(s), High Ceilings, Kitchen/Family Room Combo, Open Floorplan, PrimaryBedroom Upstairs, Smart Home, Solid Wood Cabinets, Stone Counters, Thermostat, Walk-In Closet(s), Window Treatments
- Legal Description: DISTRICT AT BLOOMINGDALE LOT 23
- Levels: Two
- Area Major: 33511 - Brandon
- Occupant Type: Owner
- Parcel Number: U-01-30-20-B5S-000000-00023.0
- Possession: Close Of Escrow
- Views: 42
- Zoning Code: PD
Similar Properties
Nearby Subdivisions
Bloomingdale Townes
Brandon Pointe
Brandon Pointe Prcl 114
Buckhorn Creek
Buckhorn Creek Unit 4
Districtbloomingdale
Edgewater At Lake Brandonpart
Kingss Court Twnhms
Lake Brandon Prcl 113
Lake Brandon Twnhms 114a
Lumsden Reserve Twnhms
Providence Townhomes Ph 3
Providence Twnhms
Providence Twnhms Ph 1
Providence Twnhms Ph 3
Retreat
The Townhomes At Kensington Ph
The Twnhms At Kensington Ph
Vista Cay
Whispering Oaks Twnhms
Contact Info

- Warren Cohen
- Southern Realty Ent. Inc.
- Office: 407.869.0033
- Mobile: 407.920.2005
- warrenlcohen@gmail.com



