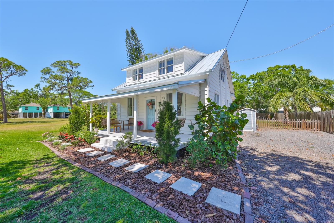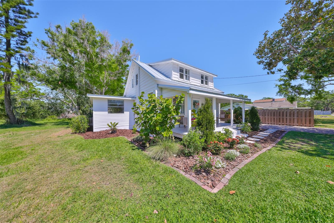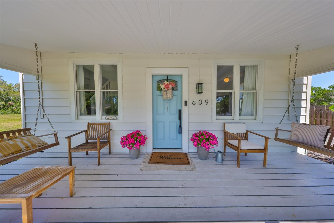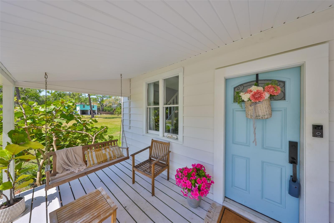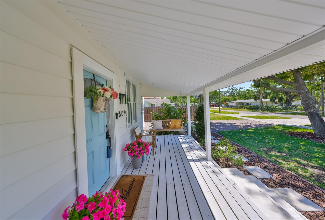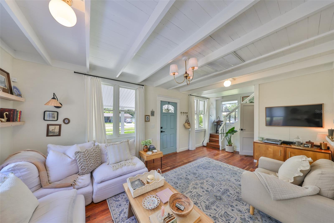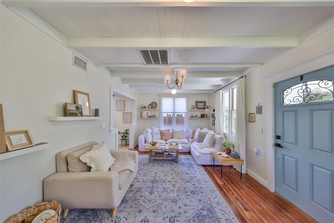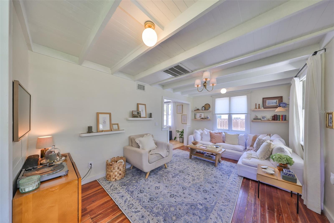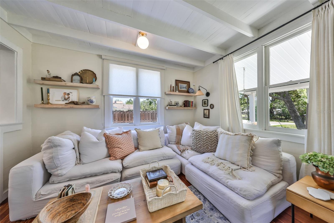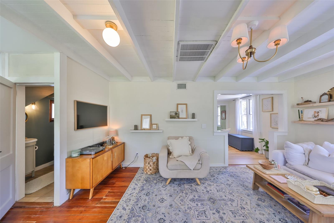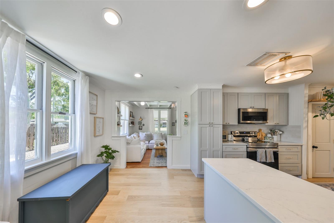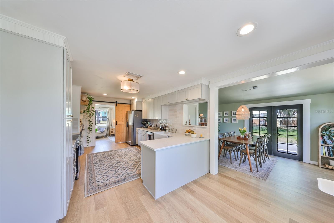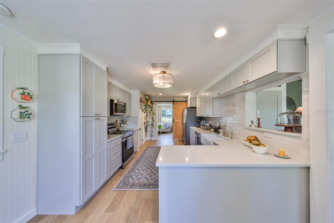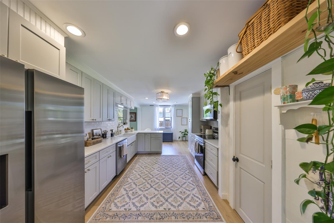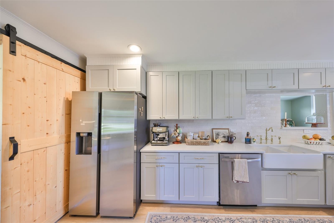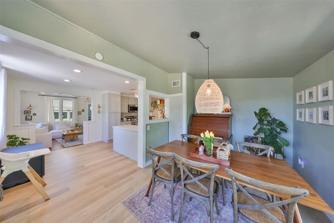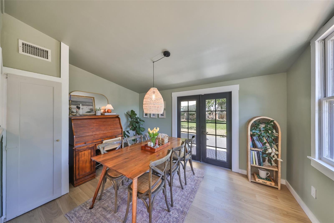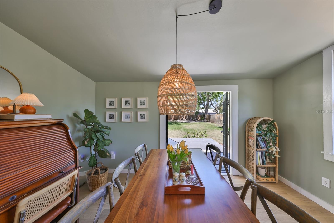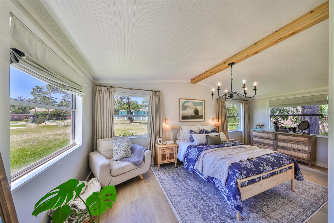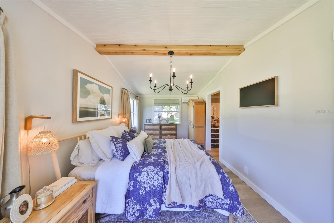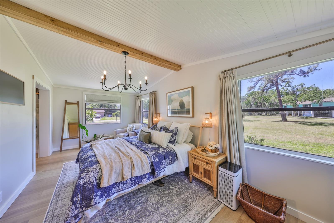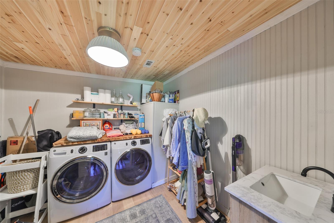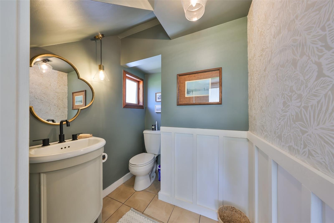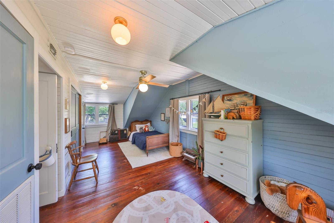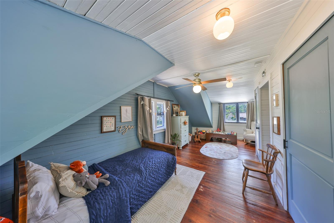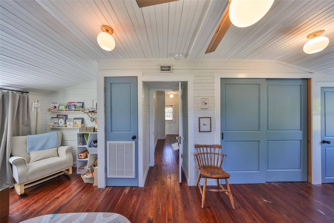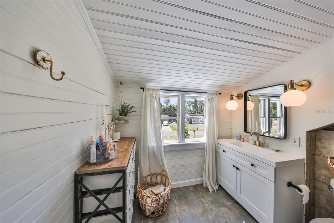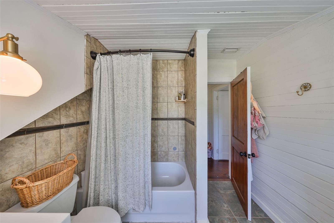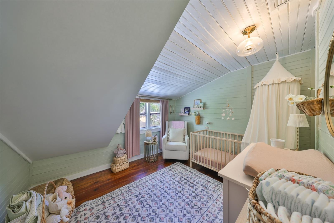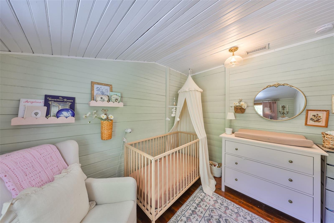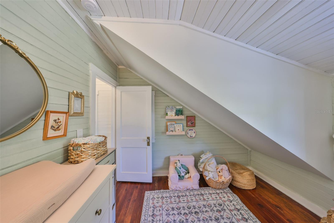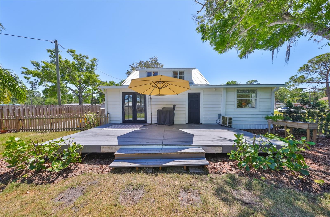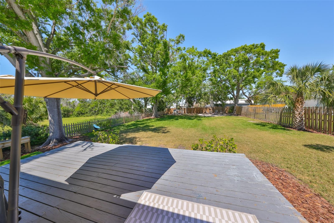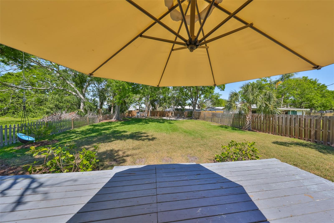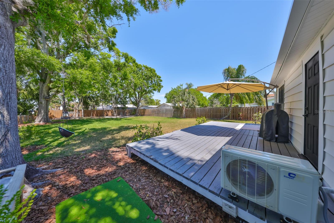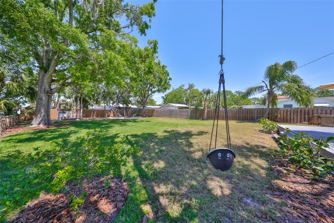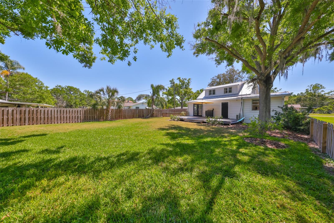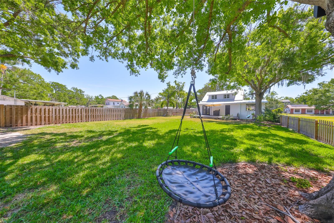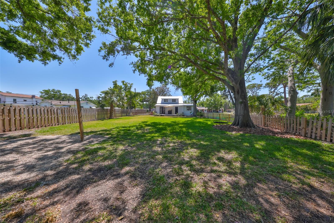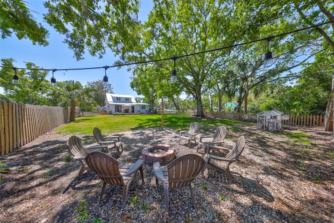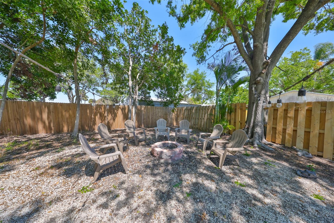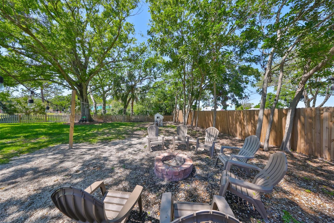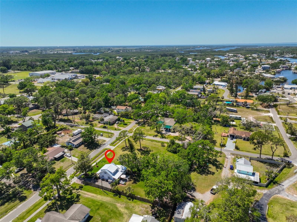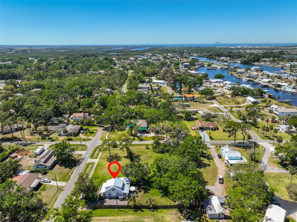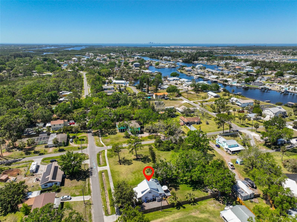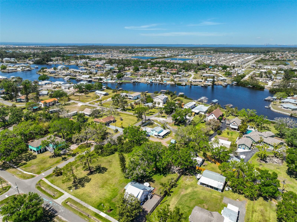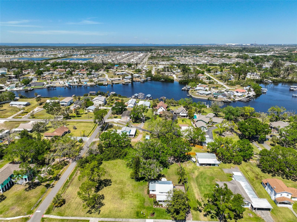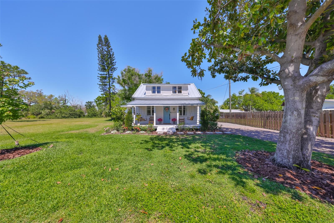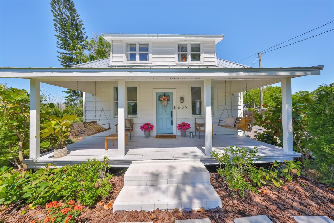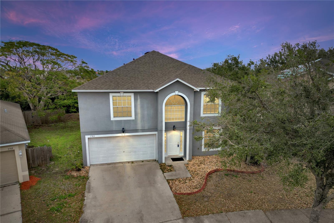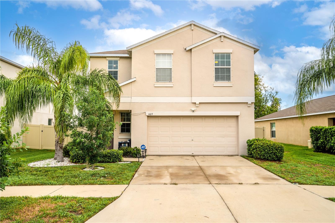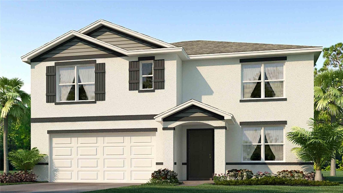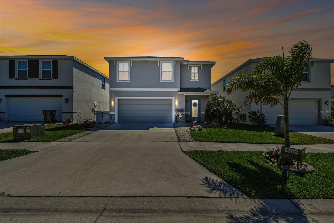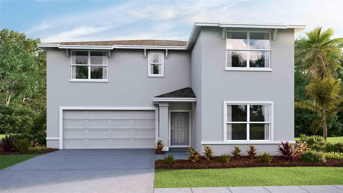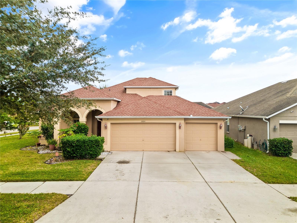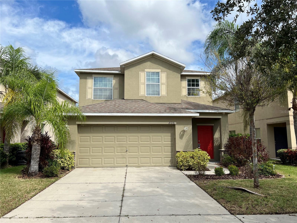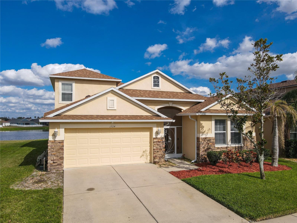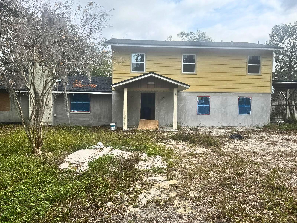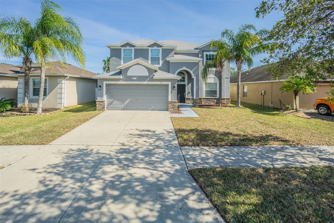609 4th Avenue Sw, RUSKIN, FL 33570
Property Photos
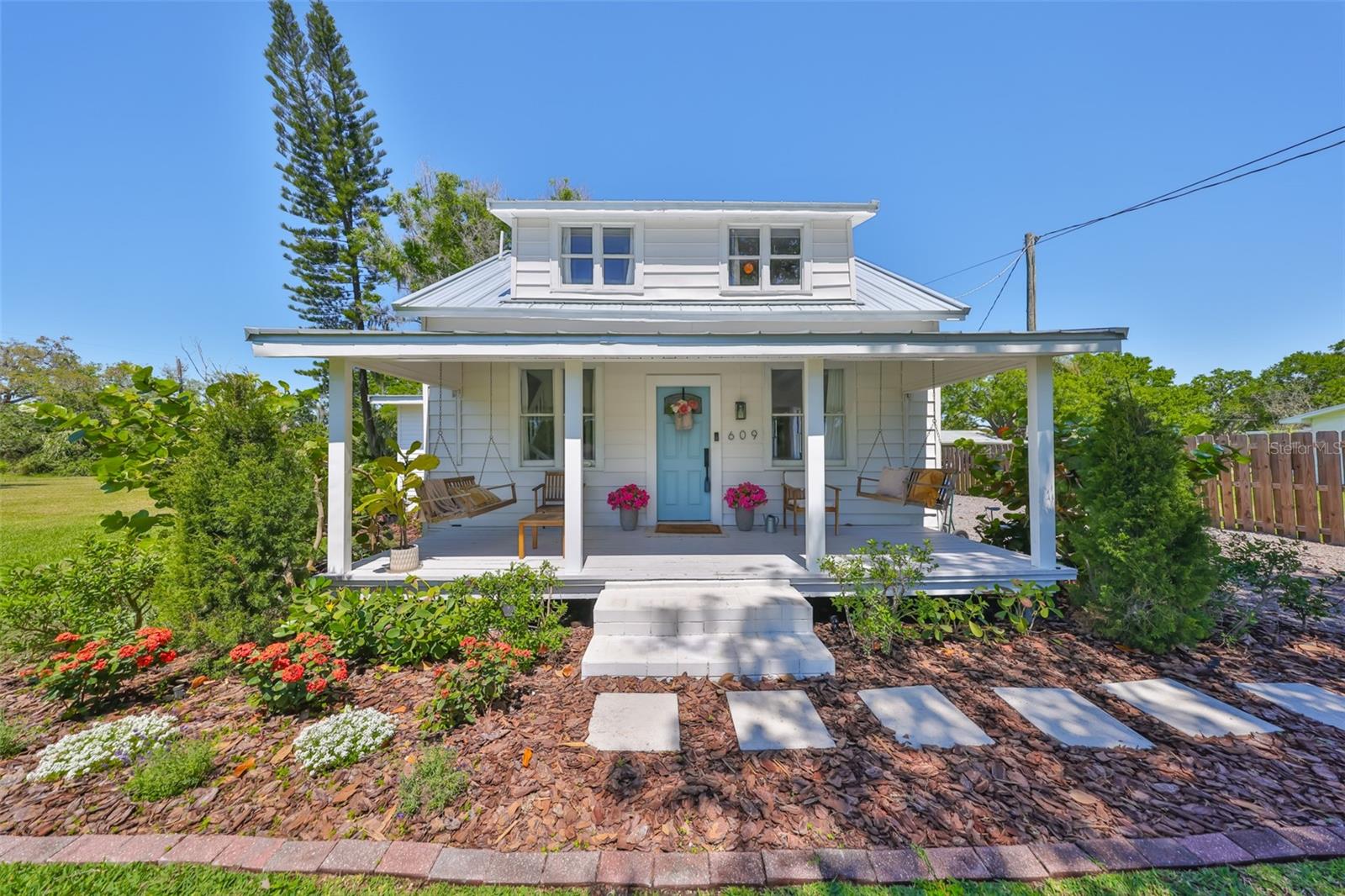
Would you like to sell your home before you purchase this one?
Priced at Only: $365,000
For more Information Call:
Address: 609 4th Avenue Sw, RUSKIN, FL 33570
Property Location and Similar Properties






- MLS#: TB8367113 ( Residential )
- Street Address: 609 4th Avenue Sw
- Viewed: 6
- Price: $365,000
- Price sqft: $244
- Waterfront: No
- Year Built: 1926
- Bldg sqft: 1496
- Bedrooms: 3
- Total Baths: 2
- Full Baths: 1
- 1/2 Baths: 1
- Days On Market: 6
- Additional Information
- Geolocation: 27.7154 / -82.4429
- County: HILLSBOROUGH
- City: RUSKIN
- Zipcode: 33570
- Subdivision: Ruskin City Map Of
- Elementary School: Ruskin HB
- Middle School: Shields HB
- High School: Lennard HB
- Provided by: CENTURY 21 LIST WITH BEGGINS
- Contact: Jessica Houston
- 813-658-2121

- DMCA Notice
Description
Step into a piece of history with this charming 1926 farmhouse style home nestled in the heart of Ruskin, FL. Bursting with character, this lovingly maintained gem still features the original wood floors in the living room and beautifully preserved historic windows offering the warmth and authenticity only time can create. While the soul of the home remains, nearly everything else has been thoughtfully updated. The kitchen is a showstopper with quartz countertops, stainless steel appliances, and new vinyl plank flooring that flows into the dining area, where French doors lead to the spacious backyard. You'll fall in love with the covered front porch complete with dual porch swings perfect for slow mornings with coffee or quiet evenings under the stars.
Inside, stunning light fixtures and carefully selected finishes bring a cozy yet elevated vibe throughout. Downstairs features a primary bedroom with vaulted wood ceilings, while two additional bedrooms are tucked upstairs, making this 3 bedroom, 1.5 bath home both functional and full of charm. The new metal roof adds durability and peace of mind, while the extended gravel driveway ensures plenty of parking. The fully fenced backyard is truly something special. Set on a huge lot with mature trees, a fire pit area, and endless space to play, garden, or relax.
Located just minutes from local eateries, shopping, I 75, beaches, and the iconic Ruskin Drive In Theater, this home blends classic Florida living with convenience and comfort. Come experience the magic of this one of a kind historic treasure. Your front porch swing is waiting!
Description
Step into a piece of history with this charming 1926 farmhouse style home nestled in the heart of Ruskin, FL. Bursting with character, this lovingly maintained gem still features the original wood floors in the living room and beautifully preserved historic windows offering the warmth and authenticity only time can create. While the soul of the home remains, nearly everything else has been thoughtfully updated. The kitchen is a showstopper with quartz countertops, stainless steel appliances, and new vinyl plank flooring that flows into the dining area, where French doors lead to the spacious backyard. You'll fall in love with the covered front porch complete with dual porch swings perfect for slow mornings with coffee or quiet evenings under the stars.
Inside, stunning light fixtures and carefully selected finishes bring a cozy yet elevated vibe throughout. Downstairs features a primary bedroom with vaulted wood ceilings, while two additional bedrooms are tucked upstairs, making this 3 bedroom, 1.5 bath home both functional and full of charm. The new metal roof adds durability and peace of mind, while the extended gravel driveway ensures plenty of parking. The fully fenced backyard is truly something special. Set on a huge lot with mature trees, a fire pit area, and endless space to play, garden, or relax.
Located just minutes from local eateries, shopping, I 75, beaches, and the iconic Ruskin Drive In Theater, this home blends classic Florida living with convenience and comfort. Come experience the magic of this one of a kind historic treasure. Your front porch swing is waiting!
Payment Calculator
- Principal & Interest -
- Property Tax $
- Home Insurance $
- HOA Fees $
- Monthly -
Features
Building and Construction
- Covered Spaces: 0.00
- Exterior Features: French Doors, Lighting, Private Mailbox, Rain Gutters
- Fencing: Wood
- Flooring: Vinyl, Wood
- Living Area: 1496.00
- Other Structures: Shed(s)
- Roof: Metal
Land Information
- Lot Features: Flood Insurance Required, FloodZone, In County, Landscaped
School Information
- High School: Lennard-HB
- Middle School: Shields-HB
- School Elementary: Ruskin-HB
Garage and Parking
- Garage Spaces: 0.00
- Open Parking Spaces: 0.00
- Parking Features: Driveway
Eco-Communities
- Water Source: Public
Utilities
- Carport Spaces: 0.00
- Cooling: Central Air, Mini-Split Unit(s)
- Heating: Central
- Pets Allowed: Yes
- Sewer: Public Sewer, Septic Tank
- Utilities: Public
Finance and Tax Information
- Home Owners Association Fee: 0.00
- Insurance Expense: 0.00
- Net Operating Income: 0.00
- Other Expense: 0.00
- Tax Year: 2024
Other Features
- Appliances: Dishwasher, Disposal, Dryer, Electric Water Heater, Microwave, Range, Refrigerator, Washer
- Country: US
- Furnished: Unfurnished
- Interior Features: Ceiling Fans(s), Solid Wood Cabinets, Split Bedroom, Stone Counters, Thermostat
- Legal Description: RUSKIN CITY MAP OF LOT 679
- Levels: Two
- Area Major: 33570 - Ruskin/Apollo Beach
- Occupant Type: Owner
- Parcel Number: U-07-32-19-1V5-000000-00679.0
- Possession: Close Of Escrow
- Style: Historic
- Zoning Code: RSC-6
Similar Properties
Nearby Subdivisions
Antigua Cove Ph 1
Antigua Cove Phase 2
Bahia Lakes Ph 1
Bahia Lakes Ph 2
Bahia Lakes Ph 3
Bahia Lakes Ph 4
Bayou Pass Village Ph Four
Bayou Pass Villg Ph Three
Bayridge
Brookside
Brookside Estates
Campus Shores Sub
Collura Sub
Gores Add To Ruskin Flor
Hawks Point
Hawks Point Oh01b1
Hawks Point Ph 1b1
Hawks Point Ph 1c
Hawks Point Ph 1c1 Pt R
Hawks Point Ph 1c2 1d1
Hawks Point Ph 1d2
Hawks Point Ph S1
Lillie Estates
Lost River Preserve Ph I
Mira Lago West Ph 1
Mira Lago West Ph 2a
Mira Lago West Ph 2b
Mira Lago West Ph 3
North Branch Shores
Not In Hernando
Osprey Reserve
Point Heron
River Bend Ph 1a
River Bend Ph 1b
River Bend Ph 3a
River Bend Ph 3b
River Bend Ph 4a
River Bend Ph 4b
River Bend West Sub
Riverbend West Ph 1
Riverbend West Ph 2
Riverbend West Phase 1
Ruskin City 1st Add
Ruskin City Map
Ruskin City Map Of
Ruskin Colony Farms
Ruskin Colony Farms 1st Extens
Sable Cove
Sandpiper Point
Shell Cove
Shell Cove Ph 1
Shell Cove Ph 2
Shell Cove Phase 1
Shell Cove Phase I
South Haven
Southshore Yacht Club
Spencer Crk Ph 1
Spencer Crk Ph 2
Spyglass At River Bend
Unplatted
Venetian At Bay Park
Wellington North At Bay Park
Wellington South At Bay Park
Wynnmere East Ph 1
Wynnmere East Ph 2
Wynnmere West Ph 1
Wynnmere West Ph 2 3
Contact Info

- Warren Cohen
- Southern Realty Ent. Inc.
- Office: 407.869.0033
- Mobile: 407.920.2005
- warrenlcohen@gmail.com



