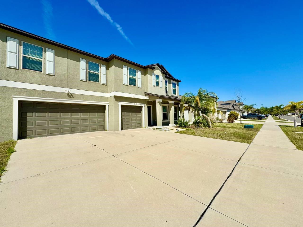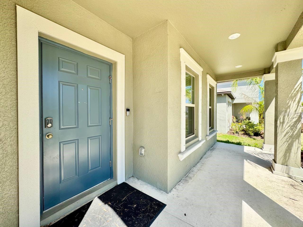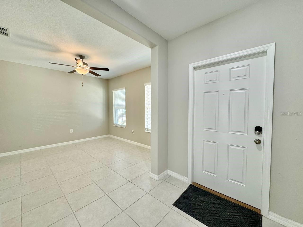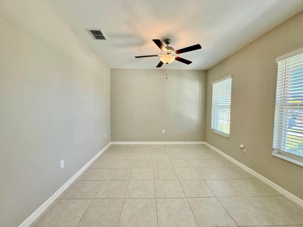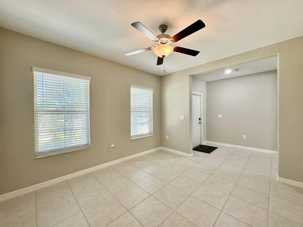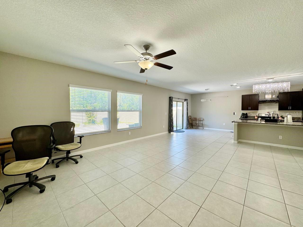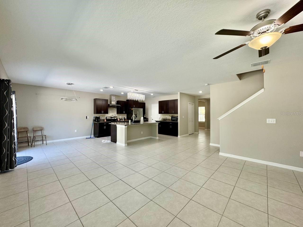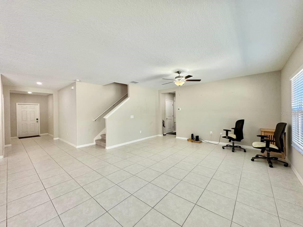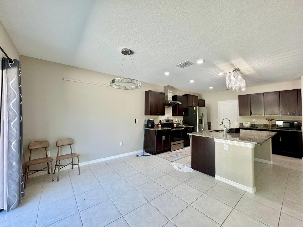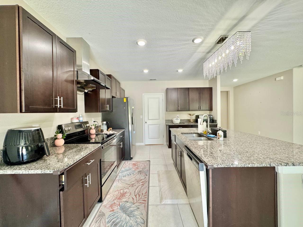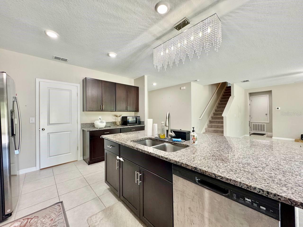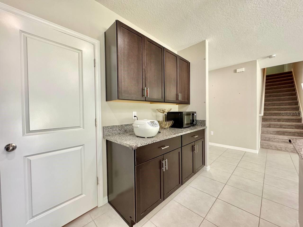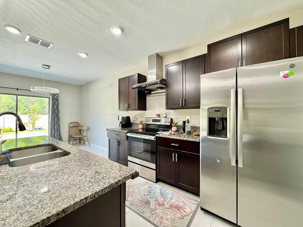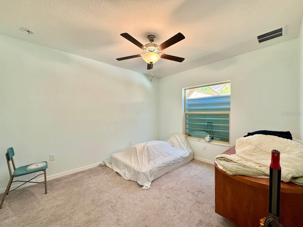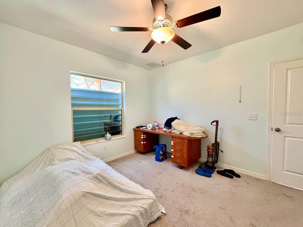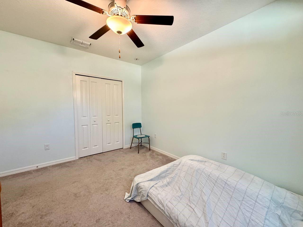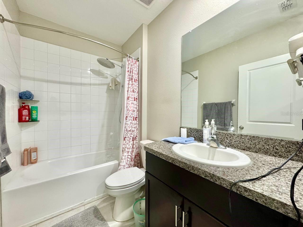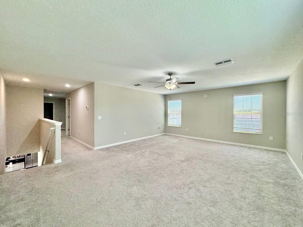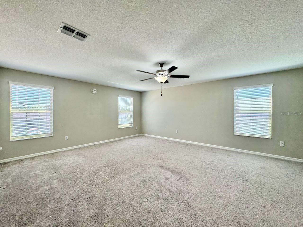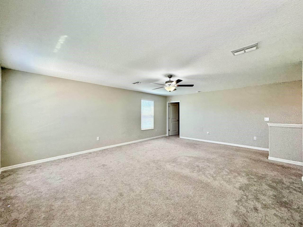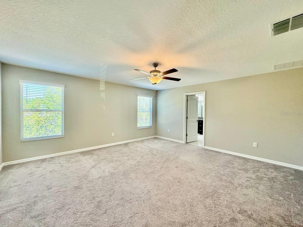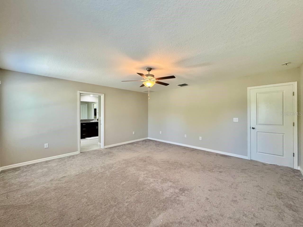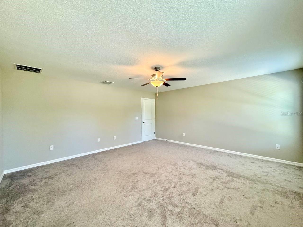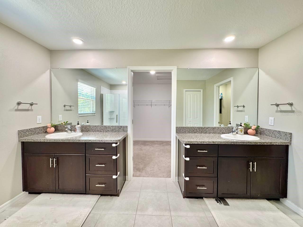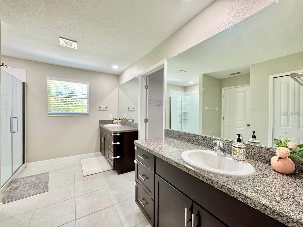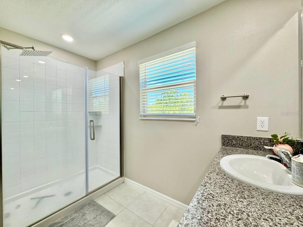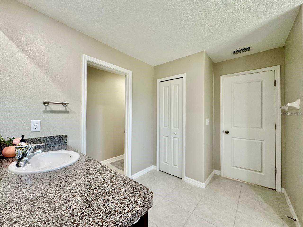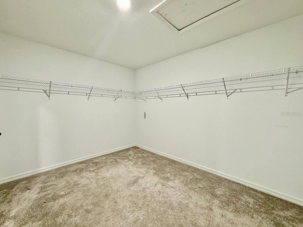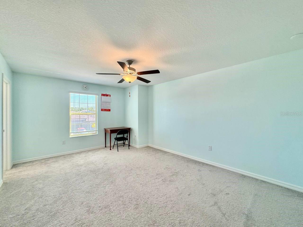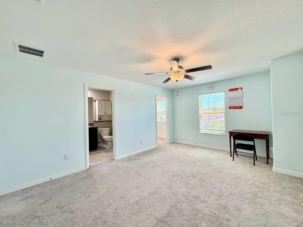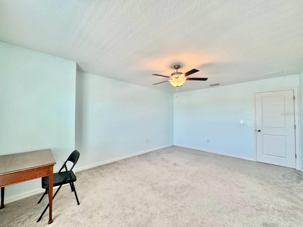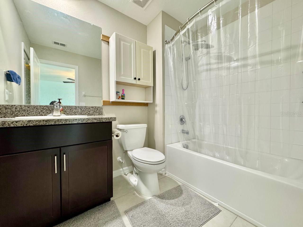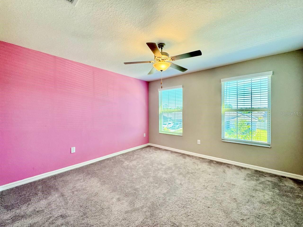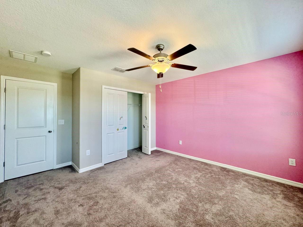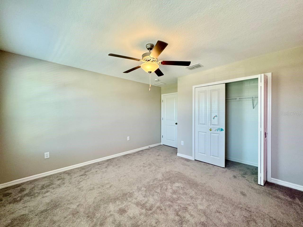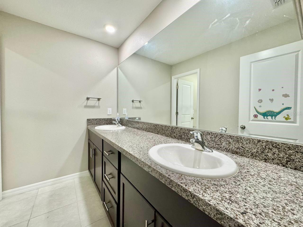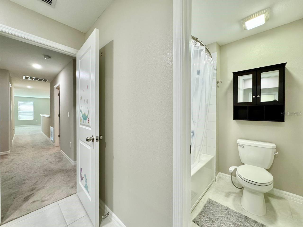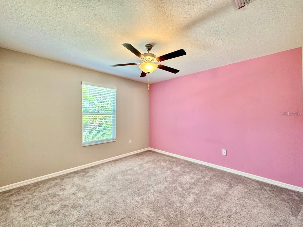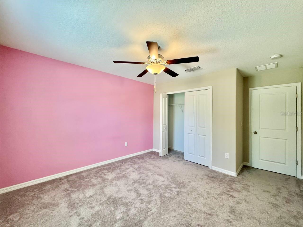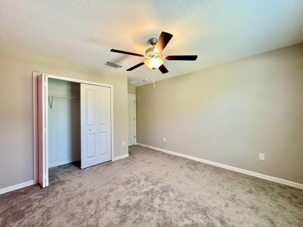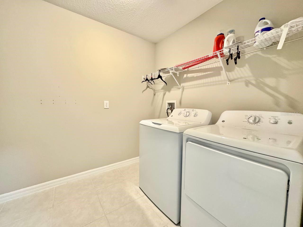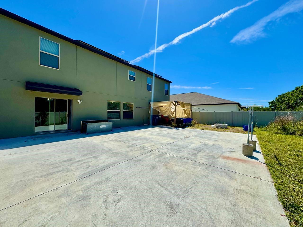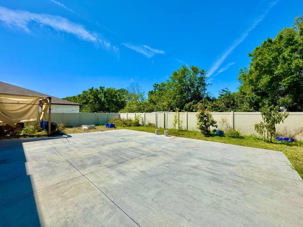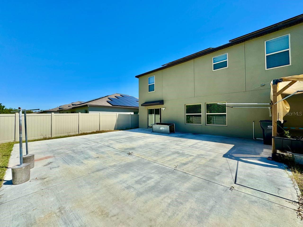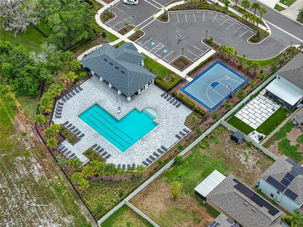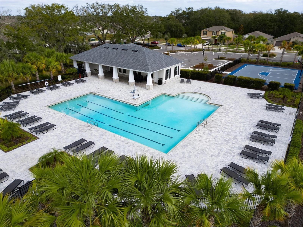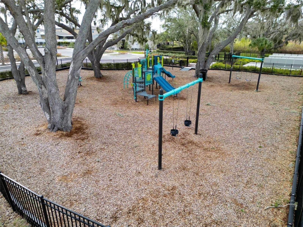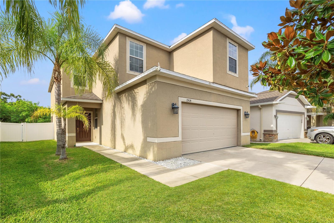1867 Colding Drive, RUSKIN, FL 33570
Property Photos
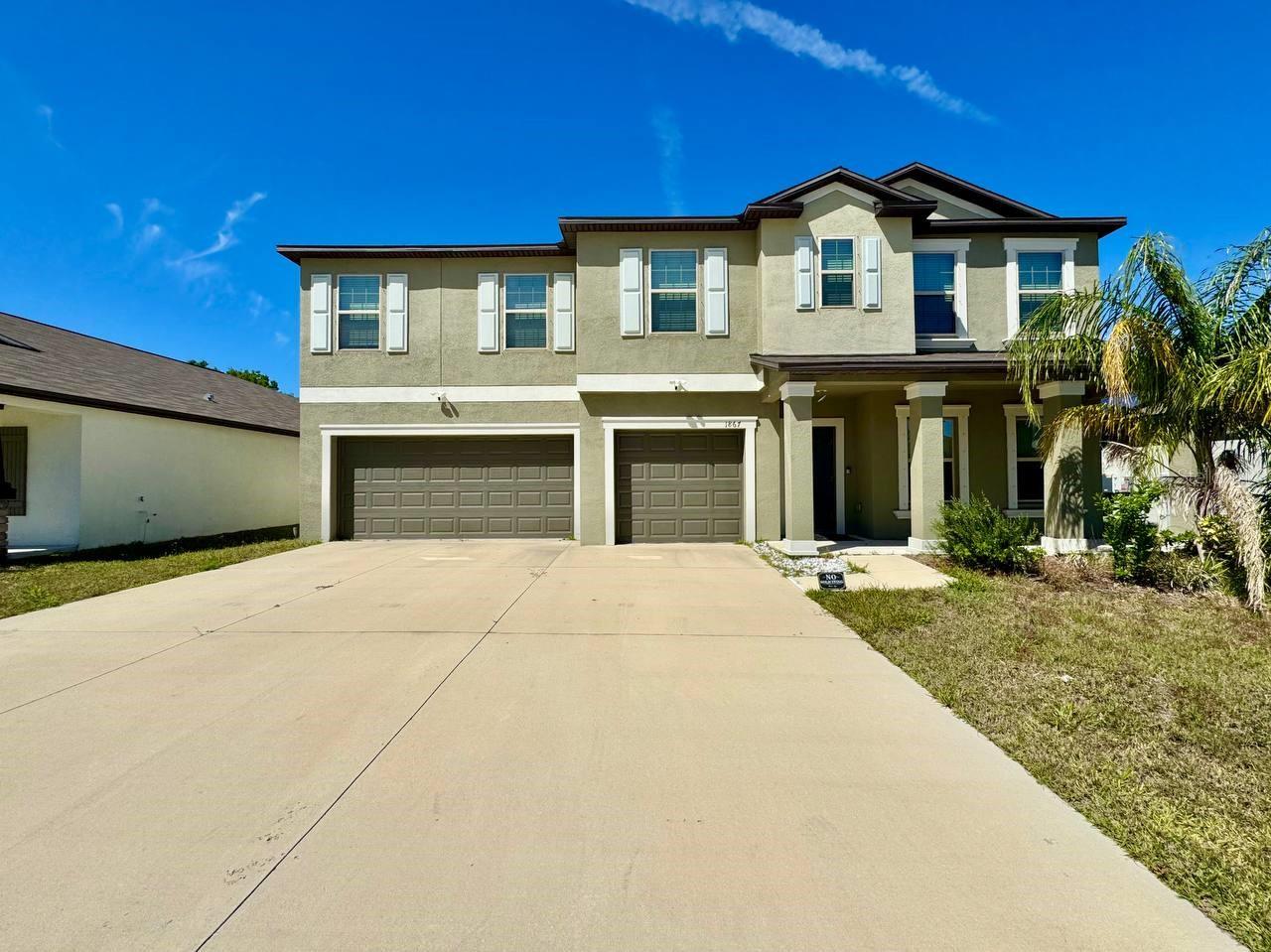
Would you like to sell your home before you purchase this one?
Priced at Only: $3,400
For more Information Call:
Address: 1867 Colding Drive, RUSKIN, FL 33570
Property Location and Similar Properties






- MLS#: TB8365340 ( Residential Lease )
- Street Address: 1867 Colding Drive
- Viewed: 3
- Price: $3,400
- Price sqft: $1
- Waterfront: No
- Year Built: 2022
- Bldg sqft: 3362
- Bedrooms: 5
- Total Baths: 4
- Full Baths: 4
- Garage / Parking Spaces: 3
- Days On Market: 6
- Additional Information
- Geolocation: 27.6961 / -82.4103
- County: HILLSBOROUGH
- City: RUSKIN
- Zipcode: 33570
- Subdivision: Spencer Crk Ph 2
- Elementary School: Ruskin HB
- Middle School: Shields HB
- High School: Lennard HB
- Provided by: WRIGHT DAVIS REAL ESTATE
- Contact: Chelsie Jacobs
- 813-251-0001

- DMCA Notice
Description
Welcome to this stunning, newer built 5 bedroom, 4 bathroom home with a 3 car garage, located in the charming community of Ruskin. This home boasts a chefs dream kitchen, featuring sleek stainless steel appliances, beautiful granite countertops, a large kitchen island, ample cabinetry, and a spacious walk in pantry, making it the perfect space for cooking and entertaining. The first floor showcases elegant tile flooring, while plush carpet upstairs adds warmth and comfort throughout. Ceiling fans are thoughtfully placed in every room for added comfort. The expansive primary bedroom offers a luxurious ensuite bathroom complete with dual sinks, a walk in shower, and a generous walk in closet. Outside, youll find a fenced in backyard ideal for hosting gatherings or simply relaxing and enjoying the outdoors in privacy. For your convenience, a washer and dryer are included. Located in the family friendly community of Spencer Creek, residents enjoy access to a clubhouse, pool, dog park, playground and a basketball court. The convenience continues with close proximity to schools, hospitals, shopping, I 75, US 41, US 301 and the allure of Tampa Bay. Please note, this is a no pets home. Dont miss out on this incredible opportunity to make this beautiful property yours! In addition to the advertised base rent, all residents are enrolled in the Resident Benefits Package (RBP) for $50.00/month which includes HVAC air filter delivery, credit building to help boost your credit score with timely rent payments, utility concierge service making utility connection a breeze during your move in, and much more! More details upon application. Vacant and Available Now!
Description
Welcome to this stunning, newer built 5 bedroom, 4 bathroom home with a 3 car garage, located in the charming community of Ruskin. This home boasts a chefs dream kitchen, featuring sleek stainless steel appliances, beautiful granite countertops, a large kitchen island, ample cabinetry, and a spacious walk in pantry, making it the perfect space for cooking and entertaining. The first floor showcases elegant tile flooring, while plush carpet upstairs adds warmth and comfort throughout. Ceiling fans are thoughtfully placed in every room for added comfort. The expansive primary bedroom offers a luxurious ensuite bathroom complete with dual sinks, a walk in shower, and a generous walk in closet. Outside, youll find a fenced in backyard ideal for hosting gatherings or simply relaxing and enjoying the outdoors in privacy. For your convenience, a washer and dryer are included. Located in the family friendly community of Spencer Creek, residents enjoy access to a clubhouse, pool, dog park, playground and a basketball court. The convenience continues with close proximity to schools, hospitals, shopping, I 75, US 41, US 301 and the allure of Tampa Bay. Please note, this is a no pets home. Dont miss out on this incredible opportunity to make this beautiful property yours! In addition to the advertised base rent, all residents are enrolled in the Resident Benefits Package (RBP) for $50.00/month which includes HVAC air filter delivery, credit building to help boost your credit score with timely rent payments, utility concierge service making utility connection a breeze during your move in, and much more! More details upon application. Vacant and Available Now!
Payment Calculator
- Principal & Interest -
- Property Tax $
- Home Insurance $
- HOA Fees $
- Monthly -
Features
Building and Construction
- Covered Spaces: 0.00
- Fencing: Fenced
- Flooring: Carpet, Ceramic Tile
- Living Area: 3362.00
School Information
- High School: Lennard-HB
- Middle School: Shields-HB
- School Elementary: Ruskin-HB
Garage and Parking
- Garage Spaces: 3.00
- Open Parking Spaces: 0.00
Utilities
- Carport Spaces: 0.00
- Cooling: Central Air
- Heating: Central, Electric
- Pets Allowed: No
Finance and Tax Information
- Home Owners Association Fee: 0.00
- Insurance Expense: 0.00
- Net Operating Income: 0.00
- Other Expense: 0.00
Rental Information
- Tenant Pays: Carpet Cleaning Fee, Cleaning Fee
Other Features
- Appliances: Dishwasher, Dryer, Microwave, Range, Refrigerator, Washer
- Association Name: wrightdavis.com
- Country: US
- Furnished: Unfurnished
- Interior Features: Ceiling Fans(s), Open Floorplan, Solid Wood Cabinets, Stone Counters, Walk-In Closet(s)
- Levels: Two
- Area Major: 33570 - Ruskin/Apollo Beach
- Occupant Type: Vacant
- Parcel Number: U-16-32-19-C3U-000000-00229.0
Owner Information
- Owner Pays: None
Similar Properties
Nearby Subdivisions
Bahia Beach Twnhms Ph 1a
Bayou Pass Village
Blackstone At Bay Park
Brookside Estates
College Chase Ph 1
Hawks Point Ph 1c2 1d
Hawks Point Ph 1d2
Island Resort At Mariners Club
Mira Lago West Ph 1
Osprey Reserve
River Bend Ph 3a
Shell Cove
Shell Cove Ph 1
South Haven
South Shore Pointe
Southshore Yacht Club Townhome
Spencer Crk Ph 1
Spencer Crk Ph 2
Tremont At Bay Park
Venetian At Bay Park
Wellington North At Bay Park
Wynnmere East Ph 1
Wynnmere East Ph 2
Contact Info

- Warren Cohen
- Southern Realty Ent. Inc.
- Office: 407.869.0033
- Mobile: 407.920.2005
- warrenlcohen@gmail.com



