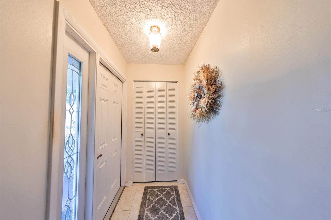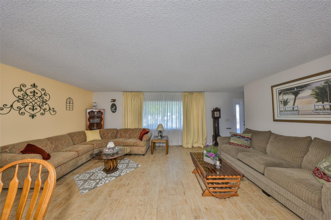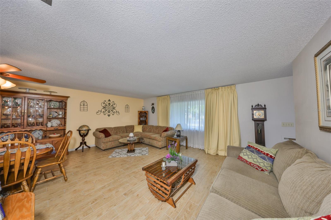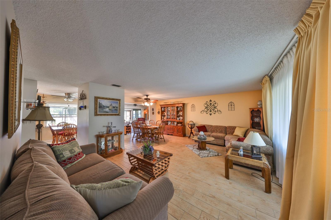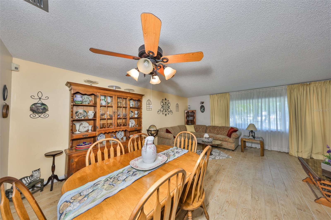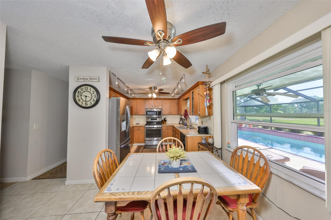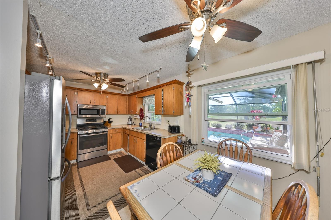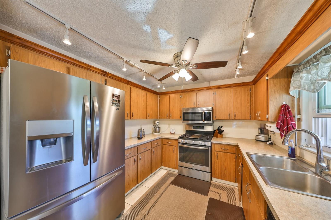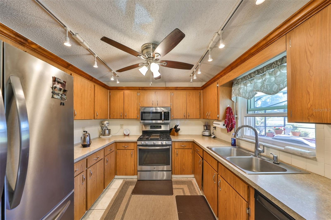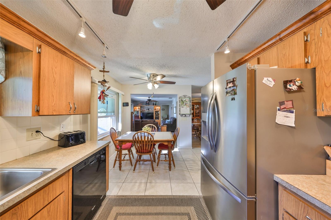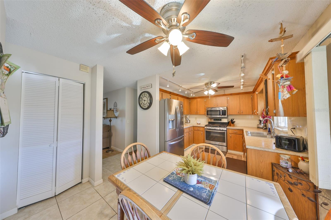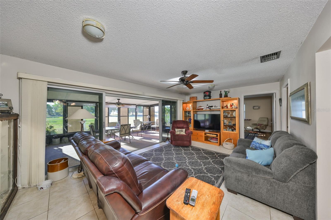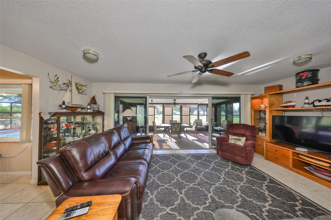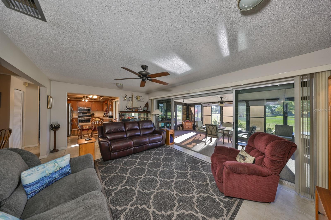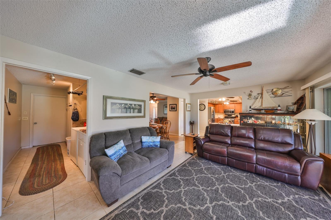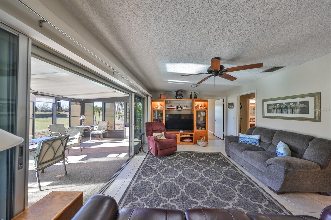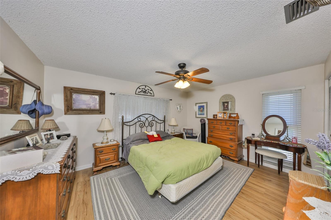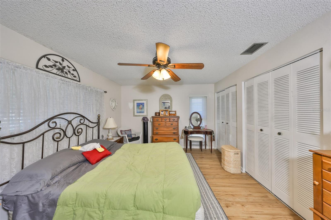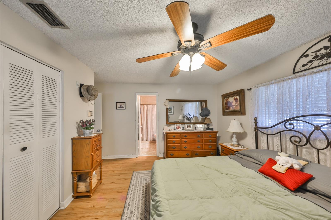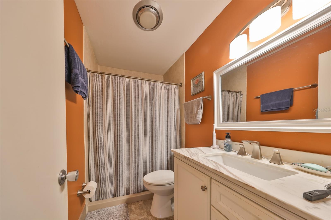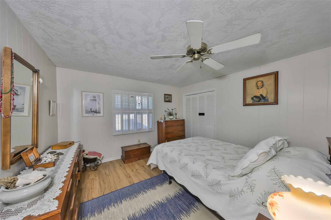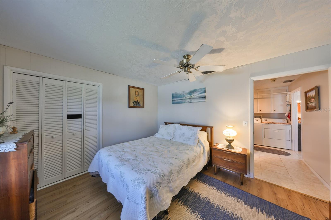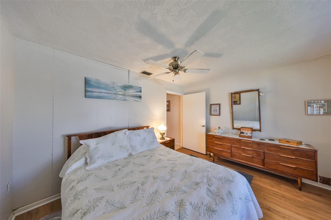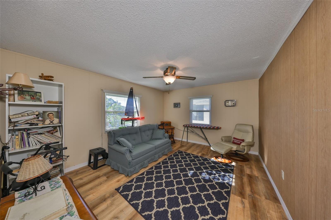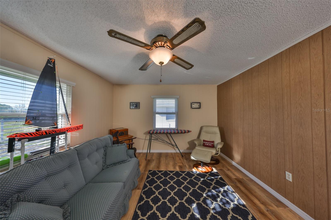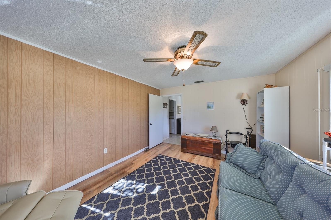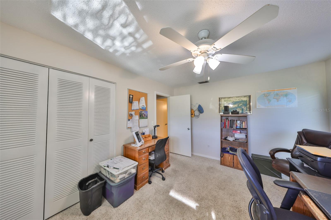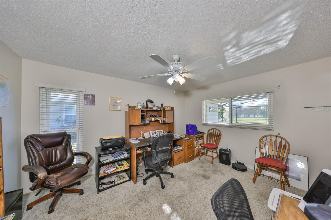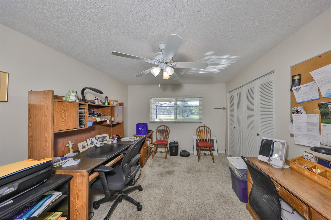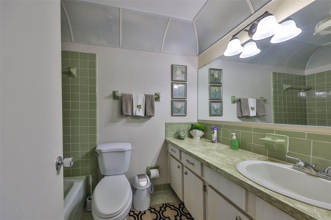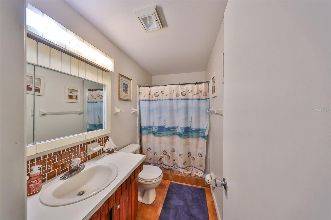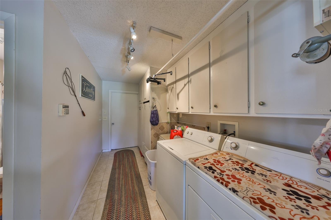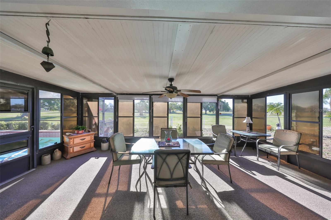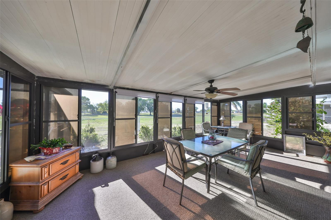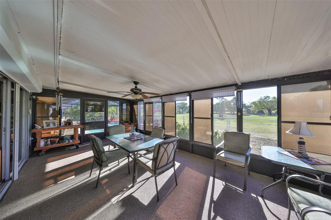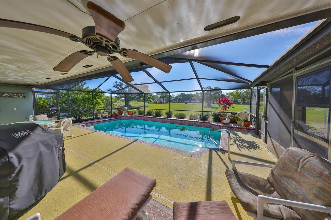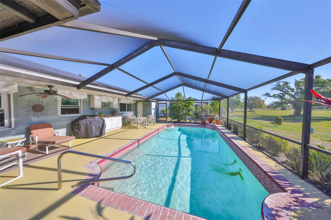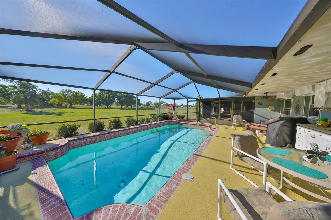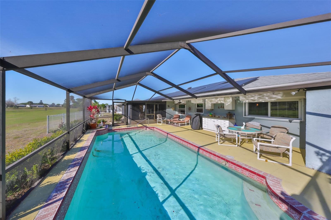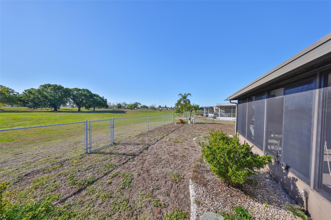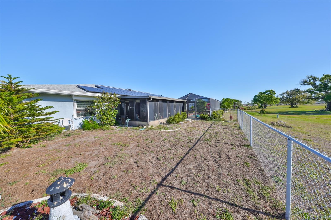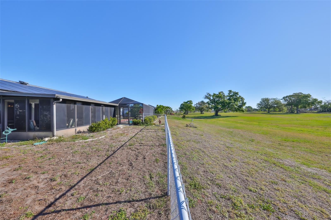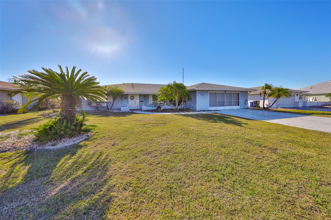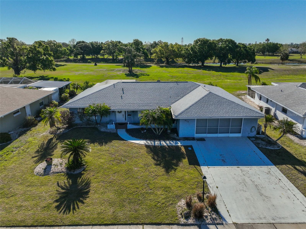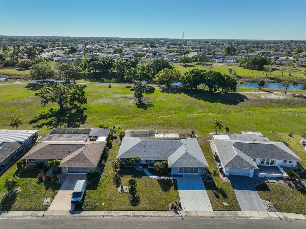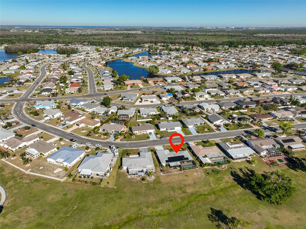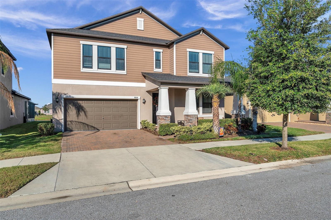672 Allegheny Drive, SUN CITY CENTER, FL 33573
Property Photos
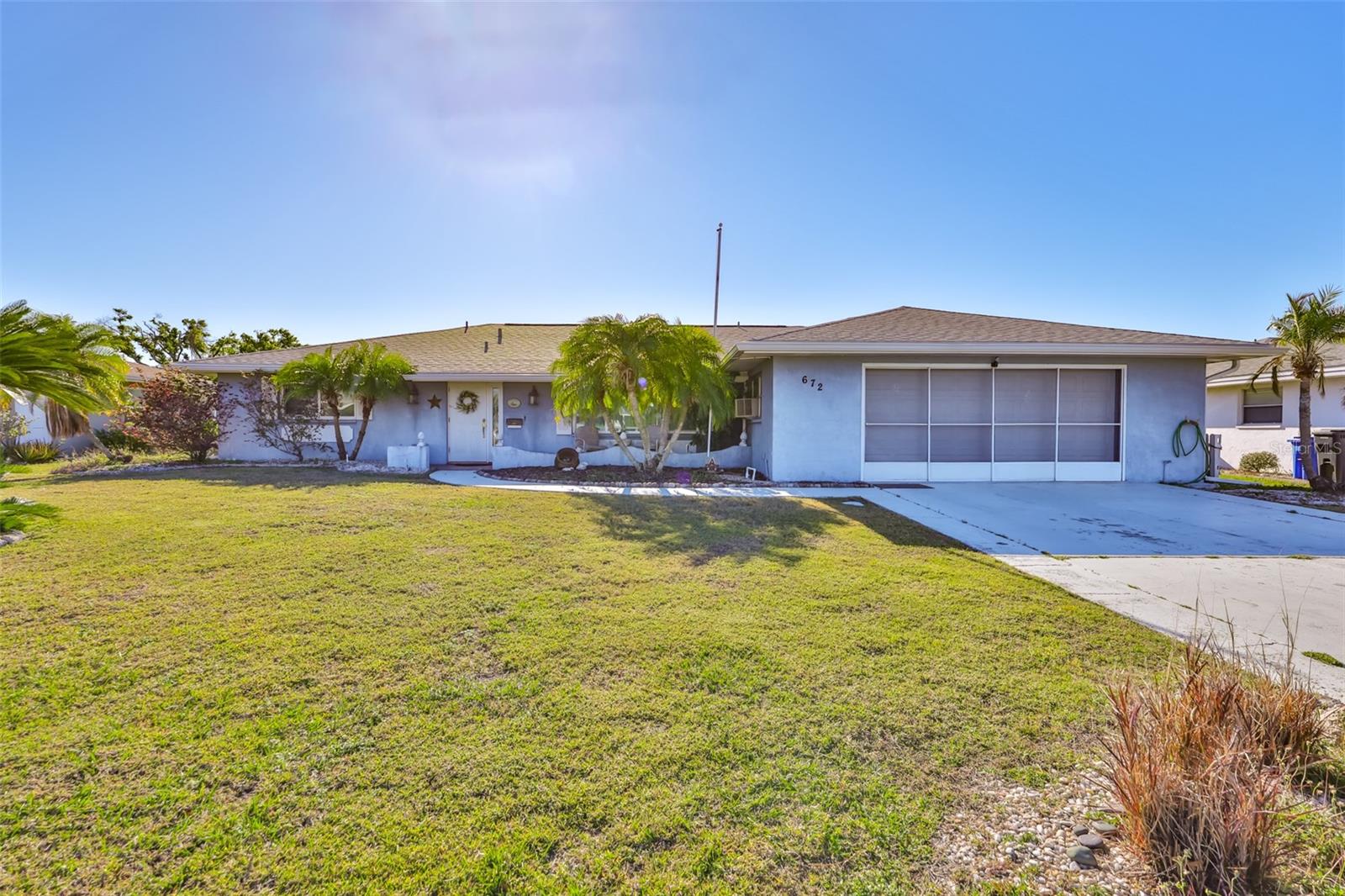
Would you like to sell your home before you purchase this one?
Priced at Only: $475,000
For more Information Call:
Address: 672 Allegheny Drive, SUN CITY CENTER, FL 33573
Property Location and Similar Properties






- MLS#: TB8363811 ( Residential )
- Street Address: 672 Allegheny Drive
- Viewed: 58
- Price: $475,000
- Price sqft: $156
- Waterfront: No
- Year Built: 1972
- Bldg sqft: 3046
- Bedrooms: 4
- Total Baths: 3
- Full Baths: 3
- Garage / Parking Spaces: 2
- Days On Market: 122
- Additional Information
- Geolocation: 27.7262 / -82.3504
- County: HILLSBOROUGH
- City: SUN CITY CENTER
- Zipcode: 33573
- Subdivision: Del Webbs Sun City Florida Un
- Provided by: CENTURY 21 BEGGINS ENTERPRISES
- Contact: Lisa Cillo
- 813-645-8481

- DMCA Notice
Description
DEL WEBBS SUN CITY CENTER, FLORIDA!! Never pay another high electric bill again!! This solidly built four bedroom three bath pool home comes equipped with solar panels, a new roof in 2024, new windows, new HVAC, new storm shutters and a new front door are just some of the updates.
This lovely, spacious home has plenty of elbow room, featuring a beautiful solarium that opens up to the entire home great for entertaining!! Eat in kitchen plus formal dining area, family room plus a large formal living room. Inside laundry. All appliances come with including washer and dryer
Two car garage, quarter acre lot that backs up to greenway with no rear neighbors. Relaxed restrictions with LOW HOA and NO CDD!!
Community amenities available to enjoy including clubhouse, swimming, fitness center, golf and more. Minutes to shopping, medical, restaurants, churches, and other commerce.
Del Webbs Sun City Center has SO MUCH to offer!! Call for your personal showing TODAY!!
Description
DEL WEBBS SUN CITY CENTER, FLORIDA!! Never pay another high electric bill again!! This solidly built four bedroom three bath pool home comes equipped with solar panels, a new roof in 2024, new windows, new HVAC, new storm shutters and a new front door are just some of the updates.
This lovely, spacious home has plenty of elbow room, featuring a beautiful solarium that opens up to the entire home great for entertaining!! Eat in kitchen plus formal dining area, family room plus a large formal living room. Inside laundry. All appliances come with including washer and dryer
Two car garage, quarter acre lot that backs up to greenway with no rear neighbors. Relaxed restrictions with LOW HOA and NO CDD!!
Community amenities available to enjoy including clubhouse, swimming, fitness center, golf and more. Minutes to shopping, medical, restaurants, churches, and other commerce.
Del Webbs Sun City Center has SO MUCH to offer!! Call for your personal showing TODAY!!
Payment Calculator
- Principal & Interest -
- Property Tax $
- Home Insurance $
- HOA Fees $
- Monthly -
Features
Building and Construction
- Covered Spaces: 0.00
- Exterior Features: Rain Gutters, Sidewalk, Sliding Doors
- Flooring: Carpet, Laminate, Tile
- Living Area: 1684.00
- Roof: Shingle
Garage and Parking
- Garage Spaces: 2.00
- Open Parking Spaces: 0.00
Eco-Communities
- Pool Features: Other
- Water Source: Public
Utilities
- Carport Spaces: 0.00
- Cooling: Central Air
- Heating: Electric
- Pets Allowed: Yes
- Sewer: Public Sewer
- Utilities: Cable Connected, Electricity Connected, Public, Sewer Connected, Water Connected
Finance and Tax Information
- Home Owners Association Fee: 688.00
- Insurance Expense: 0.00
- Net Operating Income: 0.00
- Other Expense: 0.00
- Tax Year: 2024
Other Features
- Appliances: Dishwasher, Disposal, Dryer, Electric Water Heater, Microwave, Range, Refrigerator, Washer
- Association Name: Del Webb
- Country: US
- Furnished: Unfurnished
- Interior Features: Ceiling Fans(s), Eat-in Kitchen, Living Room/Dining Room Combo, Primary Bedroom Main Floor, Solid Surface Counters, Split Bedroom, Window Treatments
- Legal Description: DEL WEBB'S SUN CITY FLORIDA UNIT NO 30 A LOT 18 BLOCK DC
- Levels: One
- Area Major: 33573 - Sun City Center / Ruskin
- Occupant Type: Owner
- Parcel Number: U-06-32-20-1UJ-DC0000-00018.0
- Views: 58
- Zoning Code: RSC-6
Similar Properties
Nearby Subdivisions
Bedford E Condo
Belmont North Ph 2a
Belmont North Ph 2b
Belmont South Ph 2d
Belmont South Ph 2d Paseo Al
Belmont South Ph 2e
Belmont South Ph 2f
Brockton Place A Condo R
Caloosa Country Club Estates
Caloosa Country Club Estates U
Club Manor
Club Manor Unit 38 B
Cypress Creek
Cypress Creek Ph 3
Cypress Creek Ph 4a
Cypress Creek Ph 4b
Cypress Creek Ph 5b-1 &
Cypress Creek Ph 5b1
Cypress Creek Ph 5c-2
Cypress Creek Ph 5c1
Cypress Creek Ph 5c2
Cypress Creek Ph 5c3
Cypress Creek Village A
Cypress Crk Ph 3 4 Prcl J
Cypress Crk Ph 3 & 4 Prcl J
Cypress Crk Phase3 4 Prcl J
Cypress Crk Prcl J Ph 3 4
Cypress Mill Ph 1a
Cypress Mill Ph 1b
Cypress Mill Ph 1c1
Cypress Mill Ph 2
Cypress Mill Ph 3
Cypressview Ph 1
Cypressview Ph 1 Unit 1
Cypressview Ph I
Cypressview Ph I Unit 2
Del Webb Sun City Flr
Del Webb Sun City Flr Unit 0
Del Webb's Sun City Florida Un
Del Webbs Sun City Florida
Del Webbs Sun City Florida Un
Del Webbs Sun City Florida Uni
Fairway Pointe
Gantree Sub
Greenbriar Sub Ph 1
Greenbriar Sub Ph 2
Greenbriar Subdivision Phase 1
Highgate F Condo
Huntington Condo
Jameson Greens
La Paloma Preserve
La Paloma Village
Montero Village
Not On List
Sun City Center
Sun City Center Unit 161
Sun City Center Unit 162 Ph
Sun City Center Unit 163
Sun City Center Unit 257 Ph
Sun City Center Unit 259
Sun City Center Unit 260
Sun City Center Unit 262 Ph
Sun City Center Unit 266
Sun City Center Unit 271
Sun City Center Unit 274 & 2
Sun City Center Unit 274 & 275
Sun City Center Unit 31a
Sun City Center Unit 40
Sun City Center Unit 44 A
Sun City Center Unit 44 B
Sun City Center Unit 45
Sun City Center Unit 49
Sun City Center Unit 52
Sun City North Area
Sun Lakes Sub
Sun Lakes Subdivision Lot 63 B
The Orchids At Cypress Creek
The Preserve At La Paloma
Tremont Ii Condo
Unplatted
Ventana North Ph 1
Westwood Greens A Condo
Yorkshire Sub
Contact Info

- Warren Cohen
- Southern Realty Ent. Inc.
- Office: 407.869.0033
- Mobile: 407.920.2005
- warrenlcohen@gmail.com



