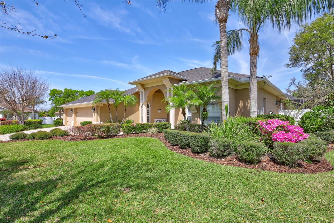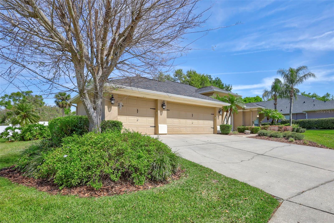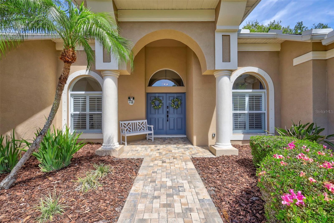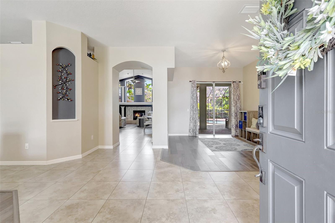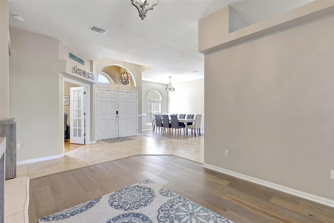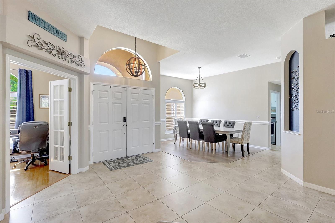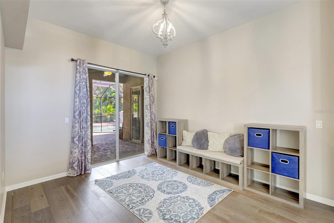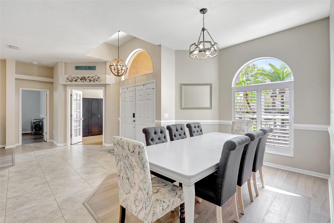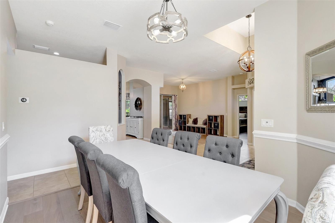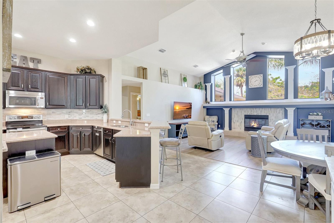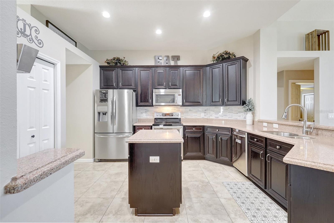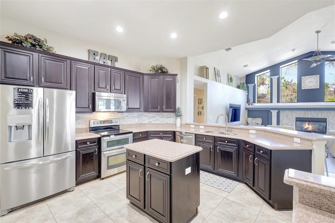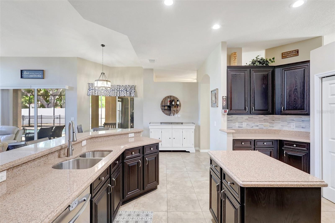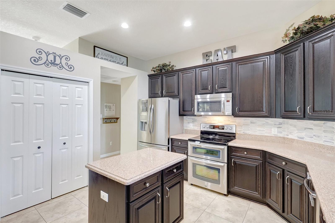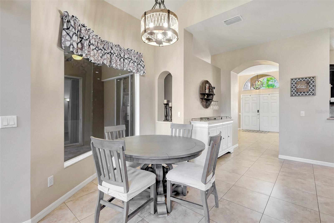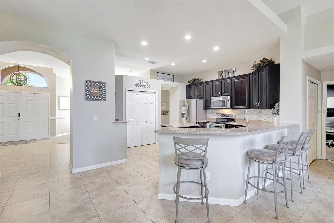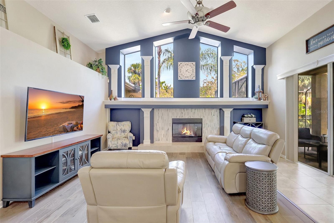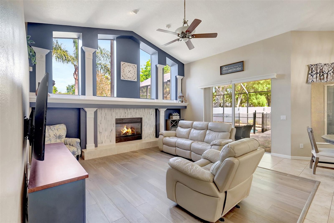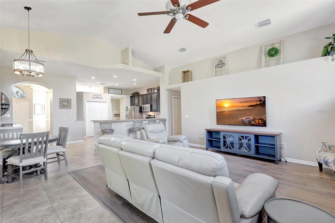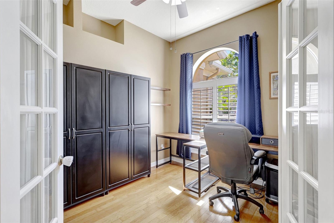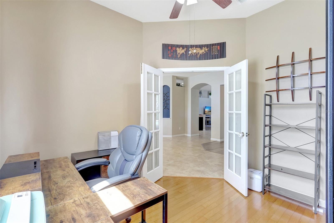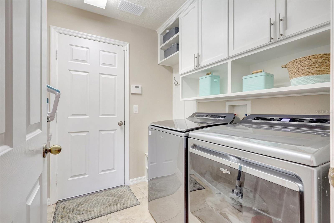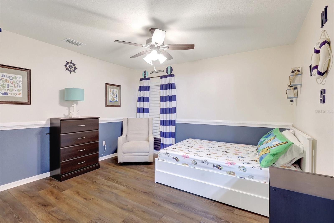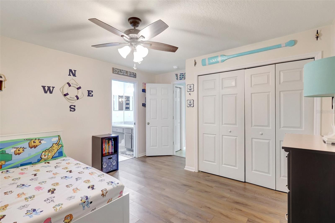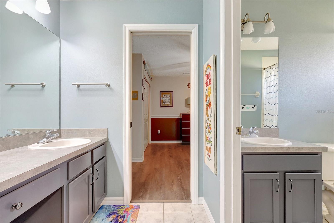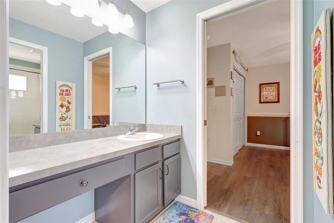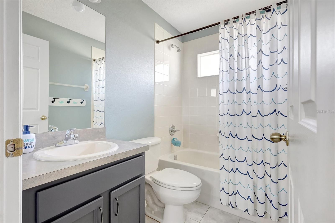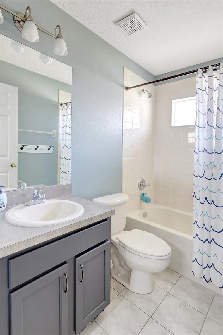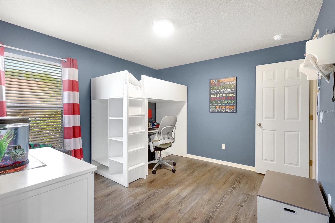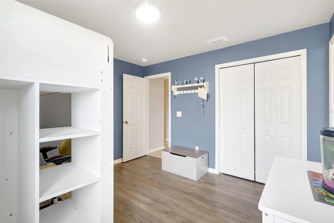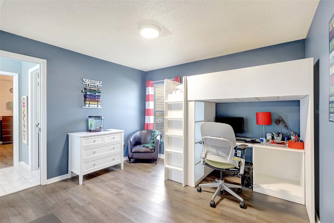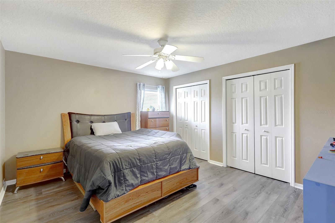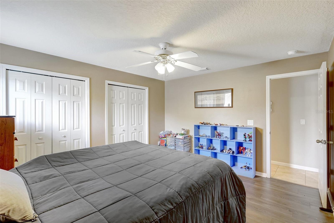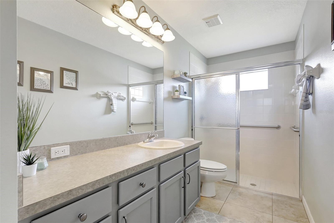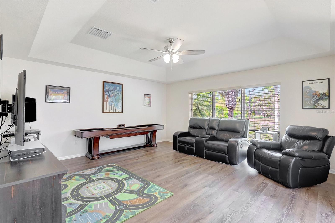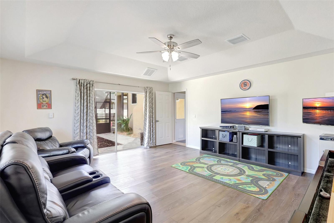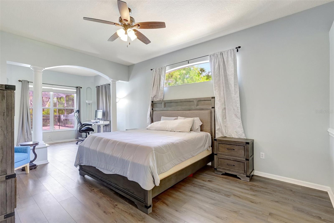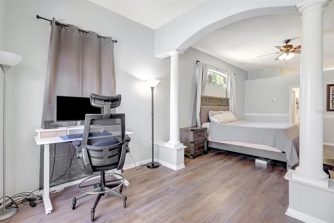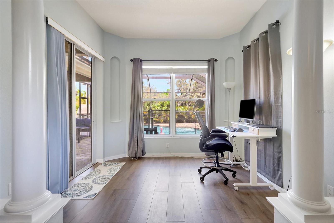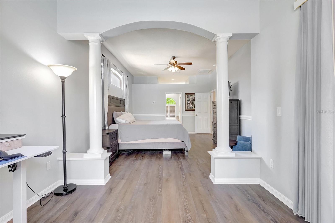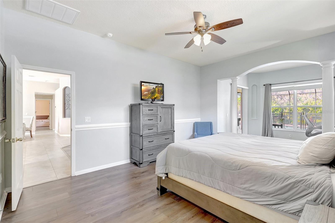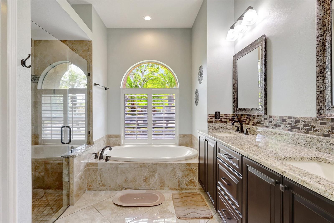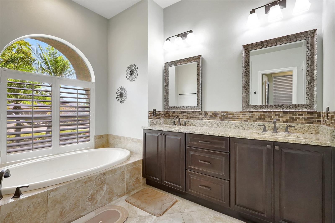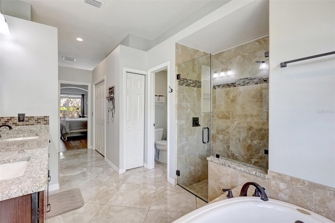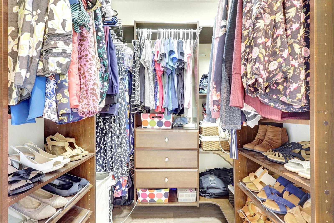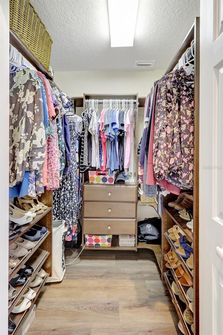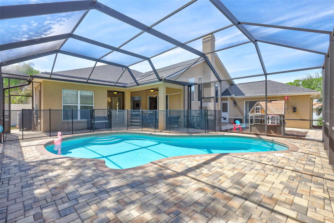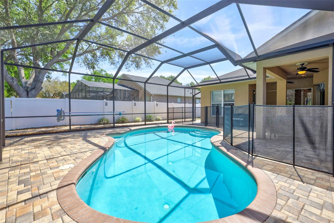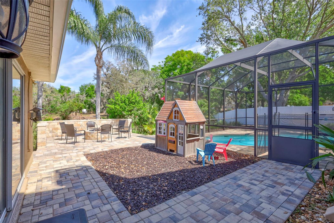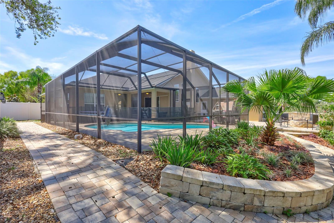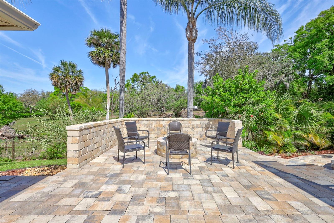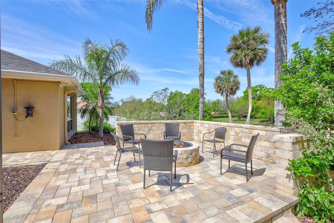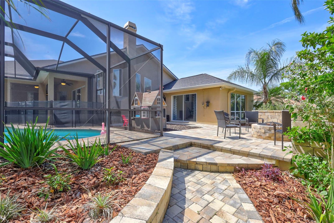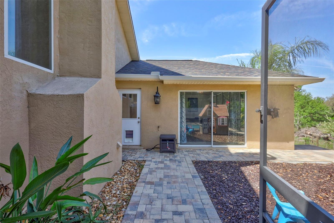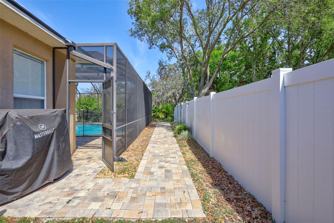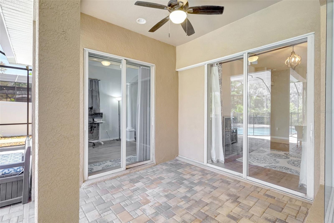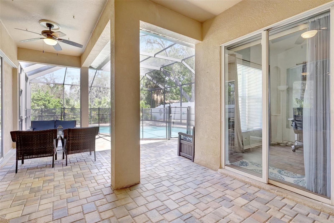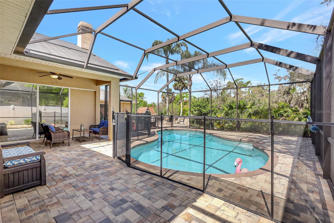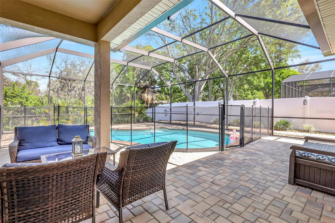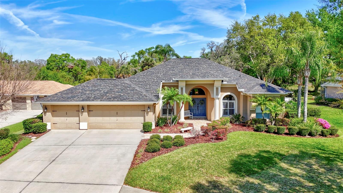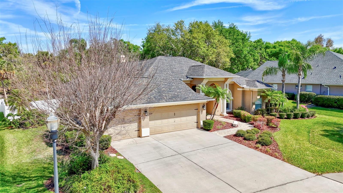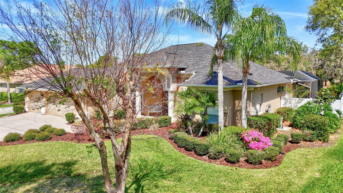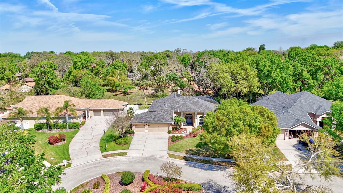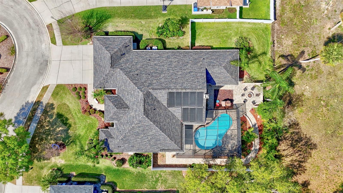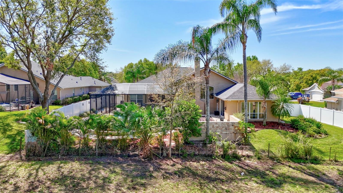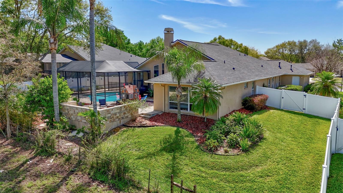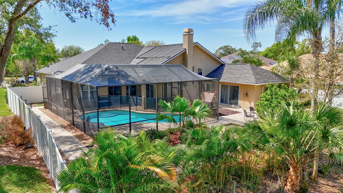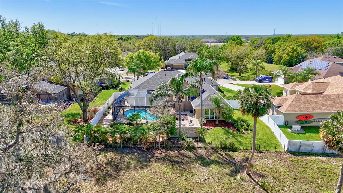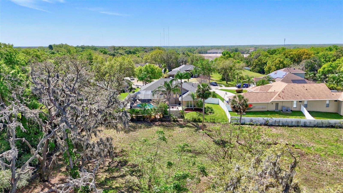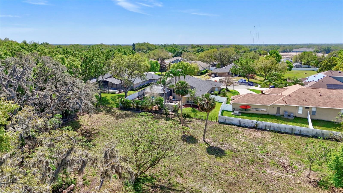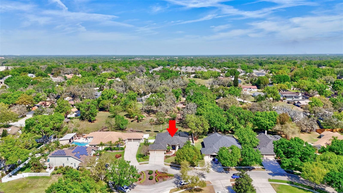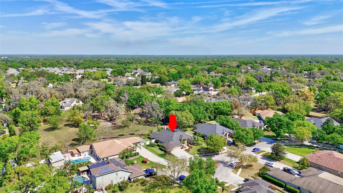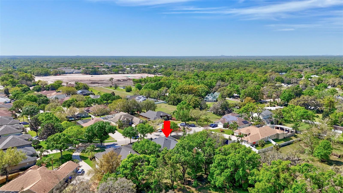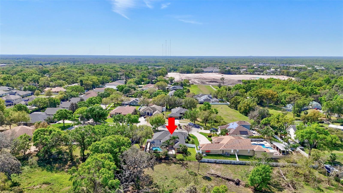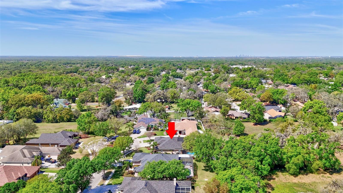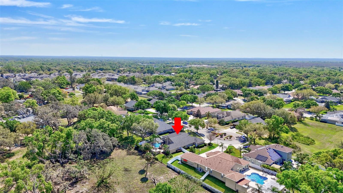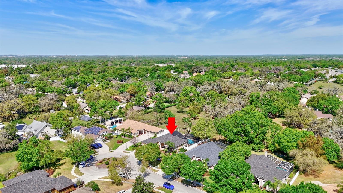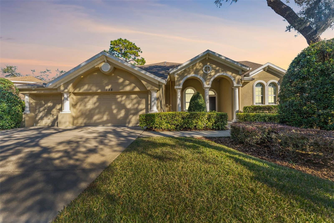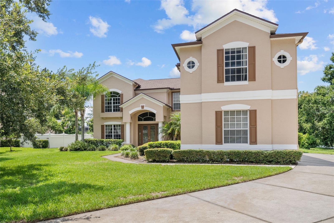2905 Hillside Ramble Drive, BRANDON, FL 33511
Property Photos
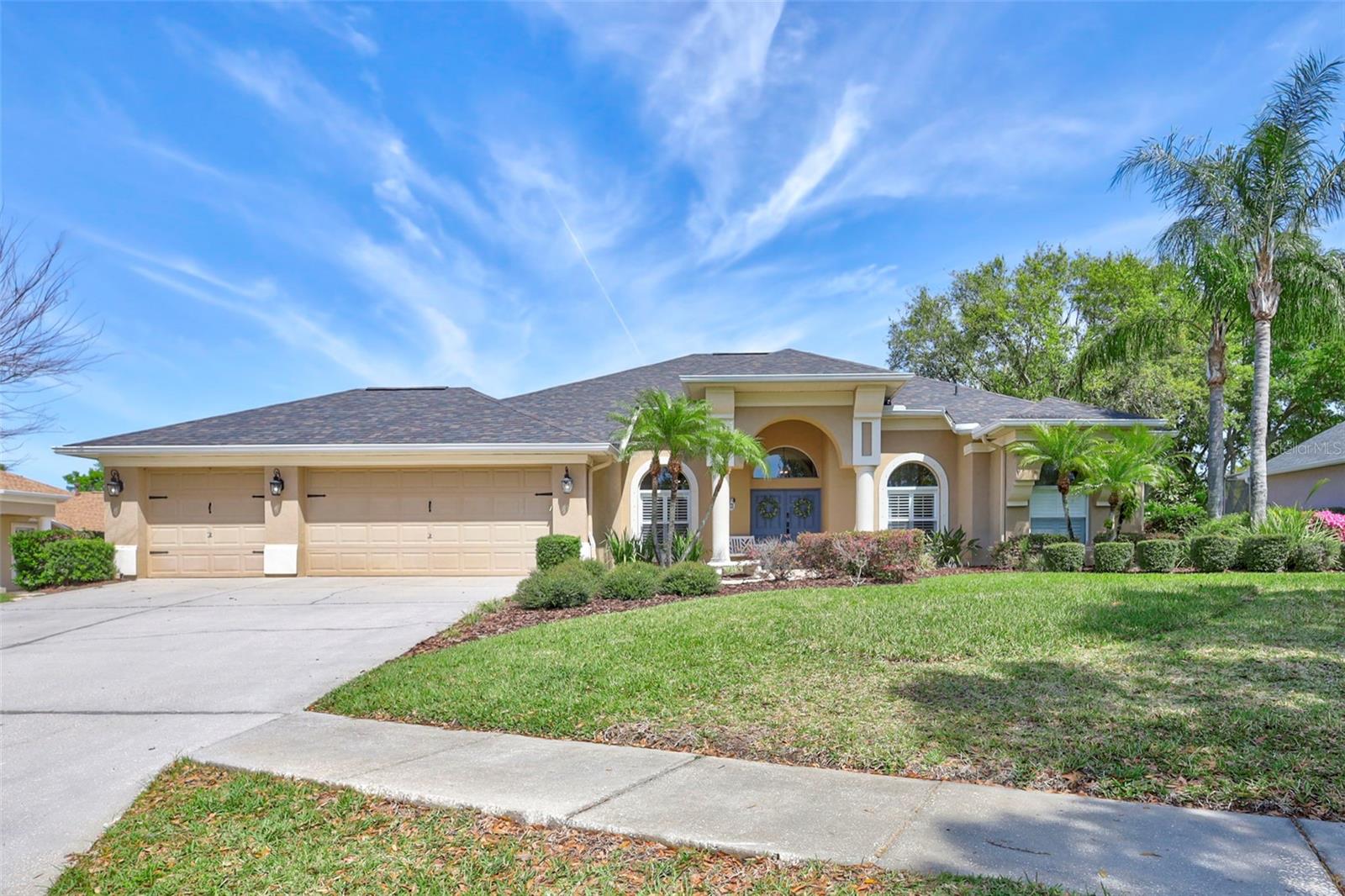
Would you like to sell your home before you purchase this one?
Priced at Only: $725,000
For more Information Call:
Address: 2905 Hillside Ramble Drive, BRANDON, FL 33511
Property Location and Similar Properties






- MLS#: TB8362408 ( Residential )
- Street Address: 2905 Hillside Ramble Drive
- Viewed: 21
- Price: $725,000
- Price sqft: $181
- Waterfront: No
- Year Built: 2004
- Bldg sqft: 4016
- Bedrooms: 4
- Total Baths: 3
- Full Baths: 3
- Garage / Parking Spaces: 3
- Days On Market: 17
- Additional Information
- Geolocation: 27.9044 / -82.2643
- County: HILLSBOROUGH
- City: BRANDON
- Zipcode: 33511
- Subdivision: Hillside
- Elementary School: Brooker HB
- Middle School: Burns HB
- High School: Bloomingdale HB
- Provided by: FUTURE HOME REALTY INC
- Contact: Mimi Preciado
- 813-855-4982

- DMCA Notice
Description
Gorgeous saltwater solar heated pool home. Location, location, location! Natural gas community! In the heart of Brandon & close to everything. Prime lot, quiet cul de sac & no backyard neighbors. Pristinely landscaped. 3 car garage with large driveway. New roof (2023), new gutters (2023), HVAC systems (2020 & 2021), water softener (2023), 50 gallon water heater (2021). Pool interior finish resurfaced & pool equipment replaced (2019) & new motor (2023). Solar panels to heat pool (fully owned). 4 bed, 3 full bath, plus separate office/den & large bonus room. Separate formal living & dining rooms. Hardwood & tile flooring throughout. Plantations shutters. Large kitchen with island, expresso cabinets, granite countertops, stainless sink & appliances, modern backsplash, breakfast bar & separate breakfast dining/nook. Large family room with fireplace / large mantle & 4 huge transom windows. Oversized primary bedroom, luxury updated primary bathroom with separate soaking tub, walk in shower, water/toilet room, double sinks, & tall vanities. All closets contain built in closet organization systems. Laundry with built in cabinets & storage. Large, screened pool & covered lanai. Expansive entertaining space and built in firepit area. Front walkway, front porch, pool deck, entertaining space & expansive wrap around walkway all featuring beautiful pavers. This is the one you have been searching for. This home has it all. 3 D virtual tour and floor plan available. Call to schedule an in person walk through quickly. This one will not last long. Measurements are approximate.
Description
Gorgeous saltwater solar heated pool home. Location, location, location! Natural gas community! In the heart of Brandon & close to everything. Prime lot, quiet cul de sac & no backyard neighbors. Pristinely landscaped. 3 car garage with large driveway. New roof (2023), new gutters (2023), HVAC systems (2020 & 2021), water softener (2023), 50 gallon water heater (2021). Pool interior finish resurfaced & pool equipment replaced (2019) & new motor (2023). Solar panels to heat pool (fully owned). 4 bed, 3 full bath, plus separate office/den & large bonus room. Separate formal living & dining rooms. Hardwood & tile flooring throughout. Plantations shutters. Large kitchen with island, expresso cabinets, granite countertops, stainless sink & appliances, modern backsplash, breakfast bar & separate breakfast dining/nook. Large family room with fireplace / large mantle & 4 huge transom windows. Oversized primary bedroom, luxury updated primary bathroom with separate soaking tub, walk in shower, water/toilet room, double sinks, & tall vanities. All closets contain built in closet organization systems. Laundry with built in cabinets & storage. Large, screened pool & covered lanai. Expansive entertaining space and built in firepit area. Front walkway, front porch, pool deck, entertaining space & expansive wrap around walkway all featuring beautiful pavers. This is the one you have been searching for. This home has it all. 3 D virtual tour and floor plan available. Call to schedule an in person walk through quickly. This one will not last long. Measurements are approximate.
Payment Calculator
- Principal & Interest -
- Property Tax $
- Home Insurance $
- HOA Fees $
- Monthly -
Features
Building and Construction
- Builder Name: Sunrise Homes
- Covered Spaces: 0.00
- Exterior Features: Irrigation System, Private Mailbox, Rain Gutters, Sidewalk, Sliding Doors, Sprinkler Metered
- Fencing: Fenced, Vinyl
- Flooring: Ceramic Tile, Hardwood, Luxury Vinyl, Tile
- Living Area: 3096.00
- Roof: Shingle
Land Information
- Lot Features: Cul-De-Sac, Landscaped, Sidewalk, Paved
School Information
- High School: Bloomingdale-HB
- Middle School: Burns-HB
- School Elementary: Brooker-HB
Garage and Parking
- Garage Spaces: 3.00
- Open Parking Spaces: 0.00
- Parking Features: Driveway, Garage Door Opener
Eco-Communities
- Pool Features: Child Safety Fence, Gunite, Heated, In Ground, Salt Water, Screen Enclosure
- Water Source: None
Utilities
- Carport Spaces: 0.00
- Cooling: Central Air
- Heating: Central
- Pets Allowed: Yes
- Sewer: Public Sewer
- Utilities: BB/HS Internet Available, Cable Connected, Electricity Connected, Fiber Optics, Natural Gas Connected, Public, Sewer Connected, Sprinkler Meter, Street Lights, Underground Utilities, Water Connected
Amenities
- Association Amenities: Maintenance
Finance and Tax Information
- Home Owners Association Fee Includes: Common Area Taxes, Escrow Reserves Fund, Management
- Home Owners Association Fee: 600.00
- Insurance Expense: 0.00
- Net Operating Income: 0.00
- Other Expense: 0.00
- Tax Year: 2024
Other Features
- Appliances: Cooktop, Dishwasher, Disposal, Dryer, Electric Water Heater, Microwave, Range, Refrigerator, Washer, Water Softener
- Association Name: : Hillside HOA/ Ricahrd Hundled - President
- Association Phone: (843) 441-7728
- Country: US
- Interior Features: Cathedral Ceiling(s), Ceiling Fans(s), Chair Rail, High Ceilings, Primary Bedroom Main Floor, Stone Counters, Thermostat, Vaulted Ceiling(s), Walk-In Closet(s), Window Treatments
- Legal Description: HILLSIDE LOT 16
- Levels: One
- Area Major: 33511 - Brandon
- Occupant Type: Owner
- Parcel Number: U-01-30-20-66S-000000-00016.0
- Possession: Close of Escrow
- View: Trees/Woods
- Views: 21
- Zoning Code: RSC-3
Similar Properties
Nearby Subdivisions
Alafia Estates
Alafia Preserve
Bell Shoals Gardens
Belle Timbre
Bloomingdale Sec C
Bloomingdale Sec D
Bloomingdale Sec E
Bloomingdale Sec F
Bloomingdale Section C
Bloomingdale Village Ph 2
Bloomingdale Village Ph I Sub
Brandon Lake Park
Brandon Oak Grove Estates
Brandon Pointe
Brandon Pointe Ph 3 Prcl
Brandon Preserve
Brandon Spanish Oaks Subdivisi
Brandon Terrace Park
Brandon Tradewinds
Breezy Meadows
Brooker Rdg
Brooker Reserve
Brookwood Sub
Bryan Manor South
Camelot Woods Ph 2
Cedar Grove
Dogwood Hills
Four Winds Estates
Gallery Gardens 3rd Add
Garden Oaks Un 2
Heather Lakes
Hickory Lakes Ph 1
Hickory Lakes Ph 2
Hickory Ridge
Hidden Lakes
Hidden Reserve
Hillside
Hunter Place
Indian Hills
La Viva
Marphil Manor
Oak Mont
Oakmont
Orange Grove Estates
Peppermill At Providence Lakes
Peppermill Iii At Providence L
Plantation Estates
Ponderosa
Ponderosa 2nd Add
Providence Lakes
Providence Lakes Prcl M
Providence Lakes Prcl Mf Pha
Replat Of Bellefonte
Riverwoods Hammock
Sanctuary At John Moore Road
Sanctuary At John Moore Road L
Scenic Heights Sub
Shoals
Southwood Hills
Sterling Ranch
Sterling Ranch Unts 7 8 9
Stonewood Sub
Tanglewood
Unplatted
Van Sant Sub
Vineyards
Contact Info

- Warren Cohen
- Southern Realty Ent. Inc.
- Office: 407.869.0033
- Mobile: 407.920.2005
- warrenlcohen@gmail.com



