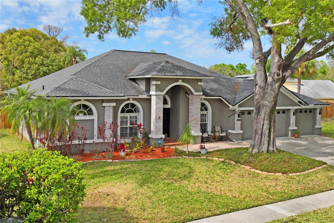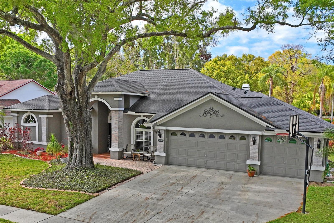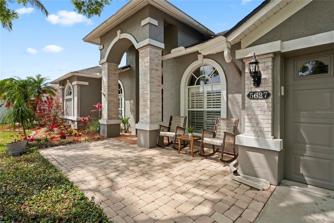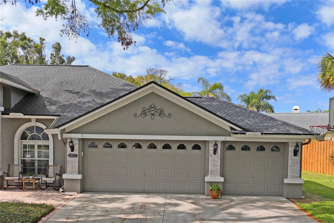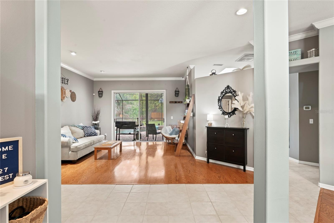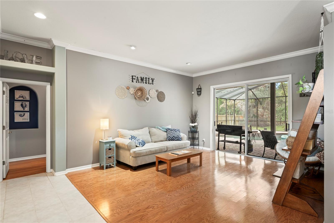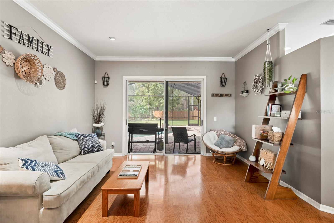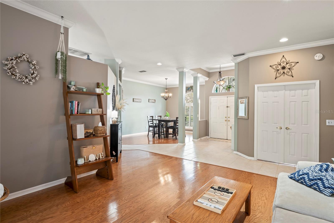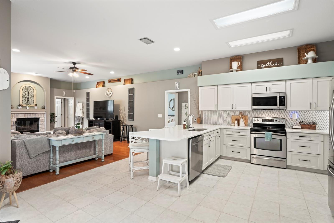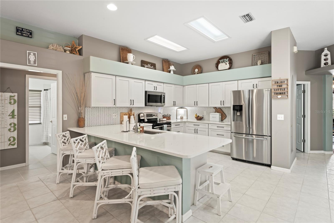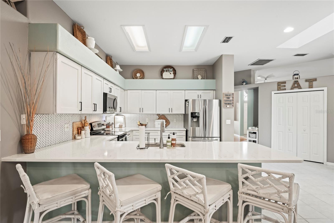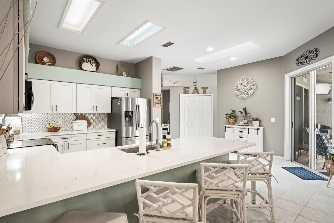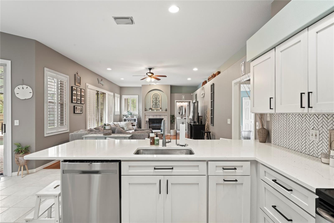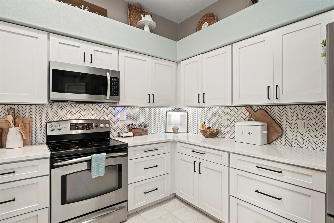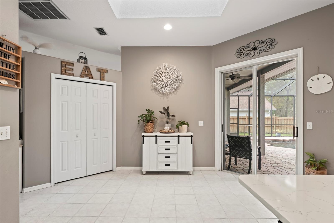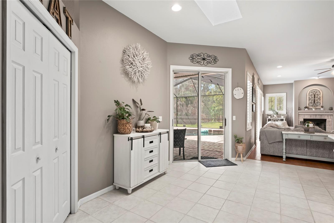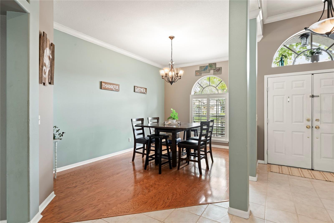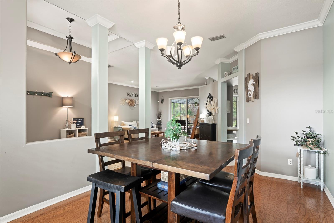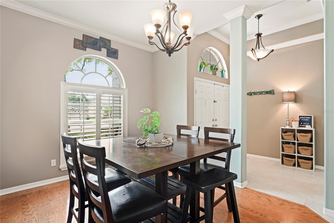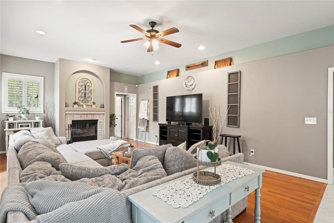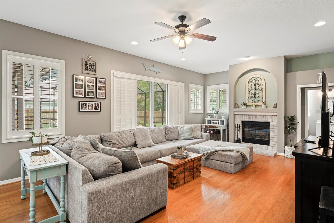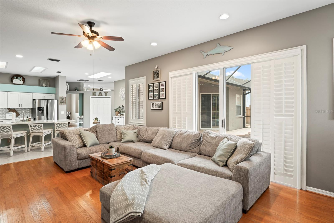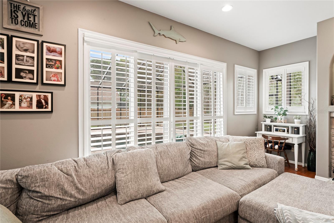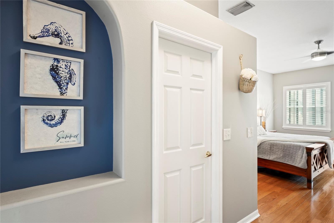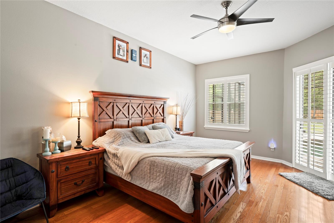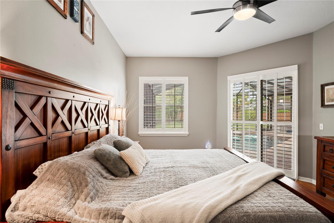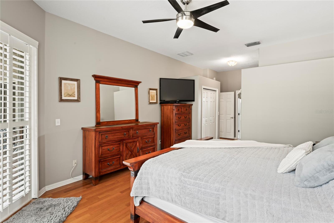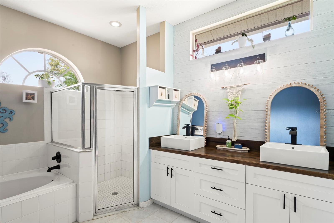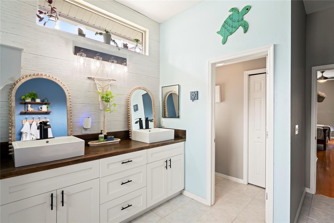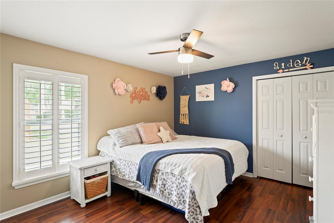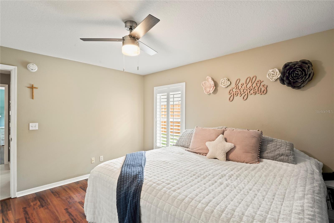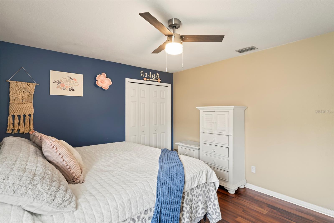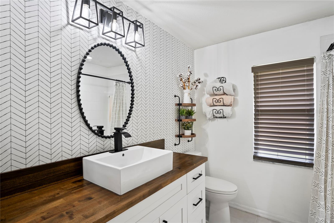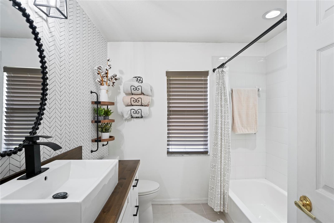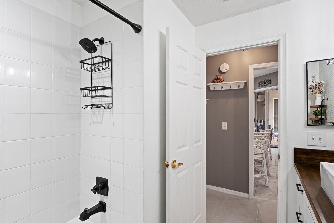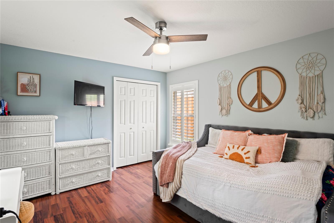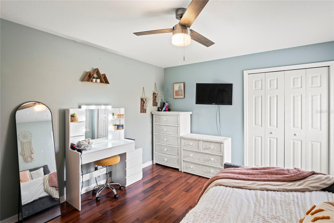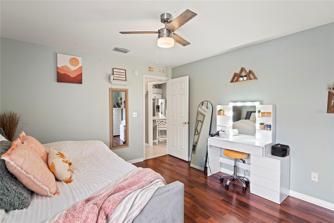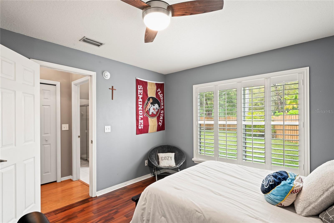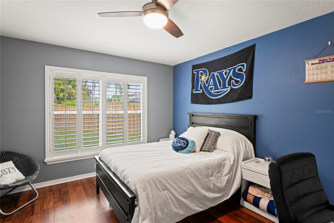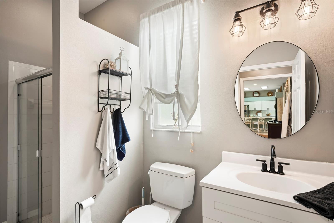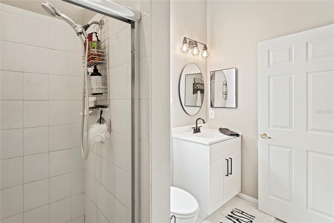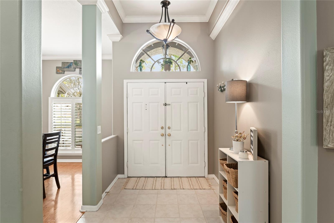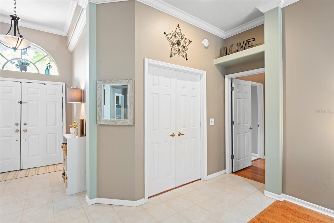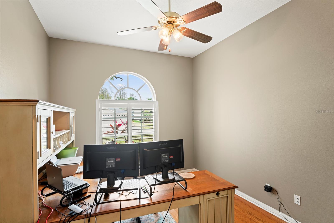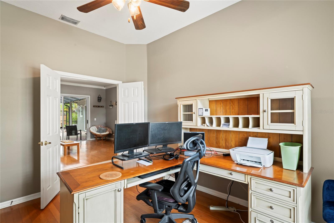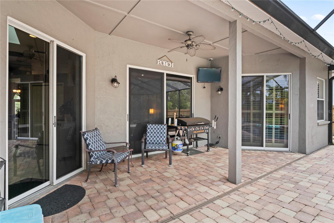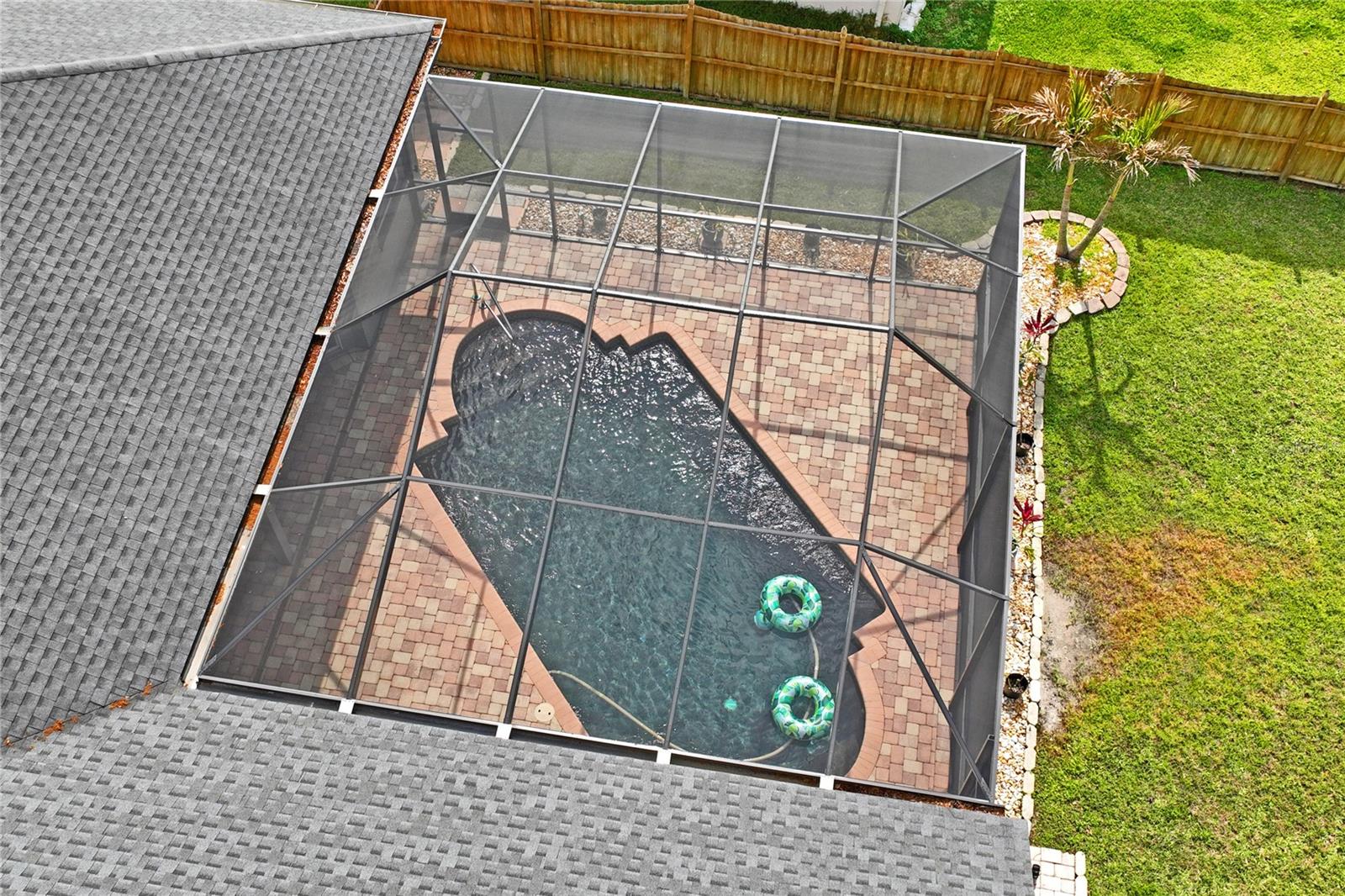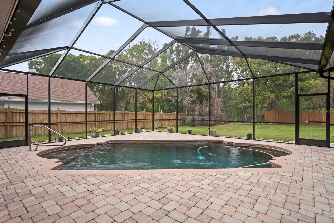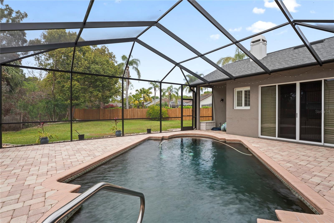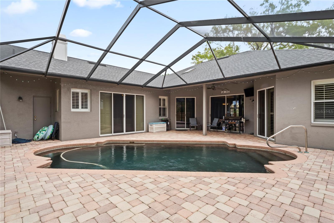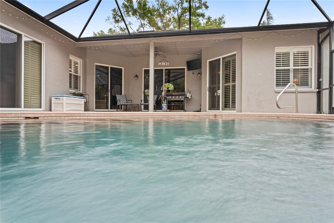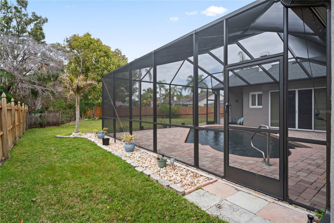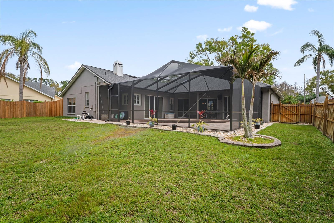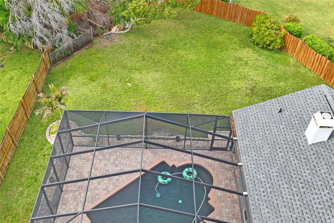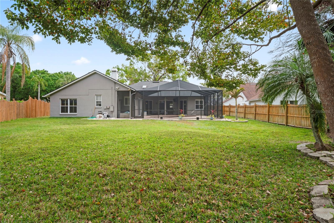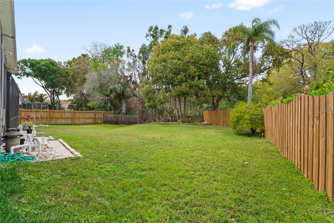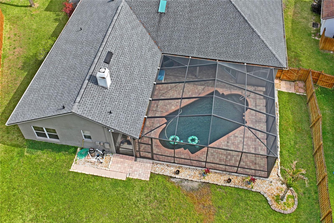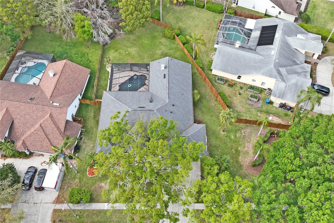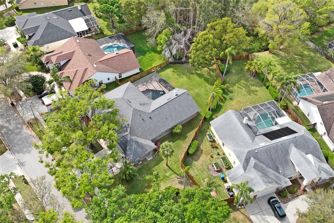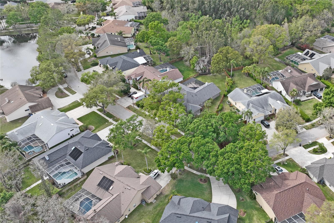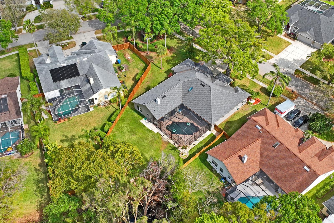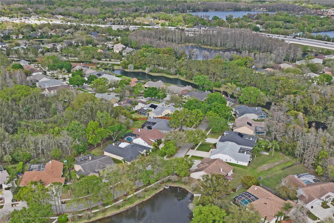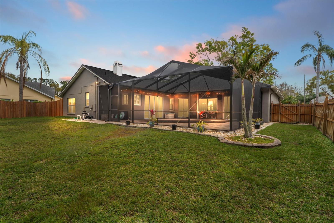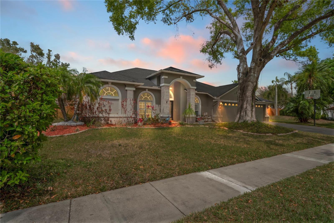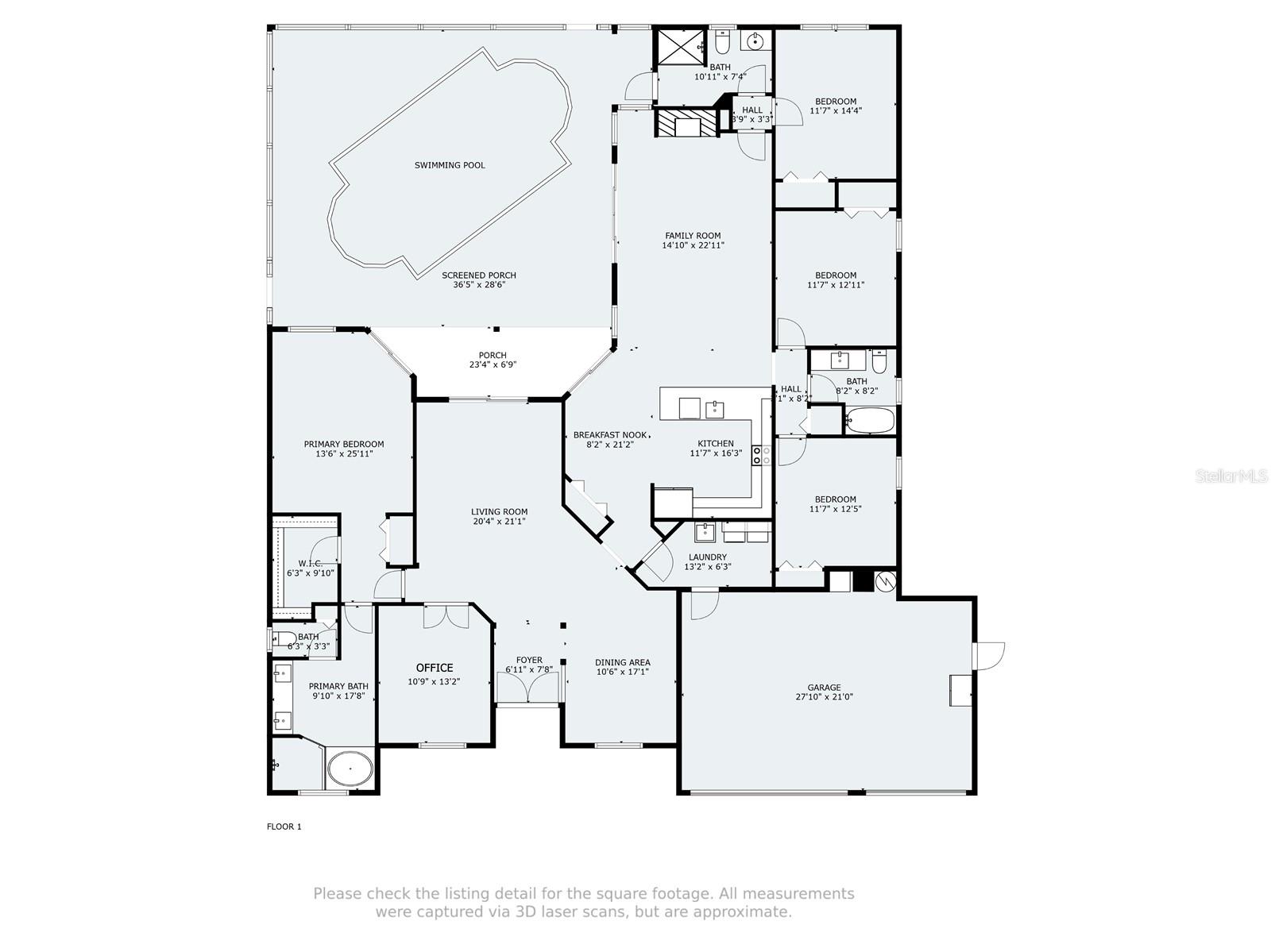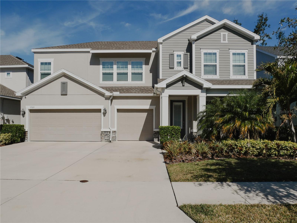5627 Glencrest Blvd, TAMPA, FL 33625
Property Photos
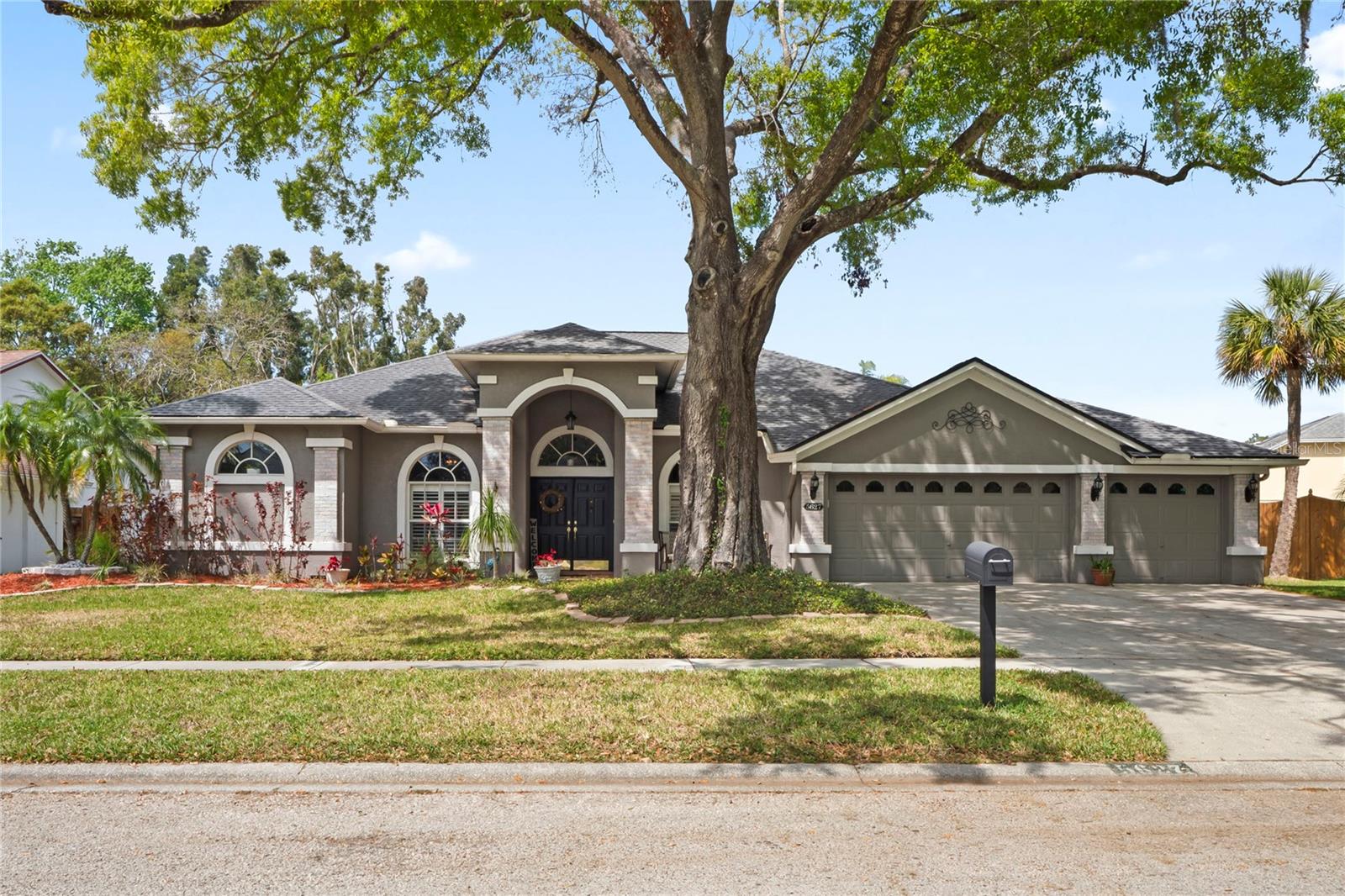
Would you like to sell your home before you purchase this one?
Priced at Only: $800,000
For more Information Call:
Address: 5627 Glencrest Blvd, TAMPA, FL 33625
Property Location and Similar Properties






- MLS#: TB8362246 ( Residential )
- Street Address: 5627 Glencrest Blvd
- Viewed: 39
- Price: $800,000
- Price sqft: $214
- Waterfront: No
- Year Built: 1997
- Bldg sqft: 3740
- Bedrooms: 4
- Total Baths: 3
- Full Baths: 3
- Garage / Parking Spaces: 3
- Days On Market: 18
- Additional Information
- Geolocation: 28.1038 / -82.5466
- County: HILLSBOROUGH
- City: TAMPA
- Zipcode: 33625
- Subdivision: Belle Glen
- Elementary School: Northwest HB
- Middle School: Hill HB
- High School: Steinbrenner High School
- Provided by: REAL ESTATE FIRM OF FLORIDA, LLC
- Contact: Tracy Truitt
- 813-961-6000

- DMCA Notice
Description
Stunning Model Like 4 BR/Office/3 Bath/3 Car Garage Pool Home on a Large Private Fenced Conservation Lot! Welcome to your new lifestyle in sought after beautiful Belle Glen! This tastefully updated gem is centrally located between Carrollwood, Keystone, and Odessa community in the Top Rated Steinbrenner High School district. Youll be captivated by the curb appeal along with the beautiful, canopied tree lined street, the quaint pond front park, the 2 community gazebos, and playground area plus a basketball court. Step inside this warm and inviting one story home, featuring an office thats perfect for working or can easily serve as a guestroom. The grand double door entry leads you into a welcoming foyer, complemented by an open concept dining & living room with glass doors to the large covered, paver and screen refreshing pool area, ideal for entertaining friends and family. Throughout the home, youll find beautiful wood floors, plantation shutters, recessed lights and crown molding that enhance its charm & ambiance. The gourmet kitchen is a chefs dream, equipped with stainless steel appliances, white solid wood cabinets, stone countertops, and a skylight naturally lit breakfast nook, all overlooking the spacious family room where connection and interaction flow seamlessly. Gather around the cozy wood burning fireplace with cherished ones. Retreat to your master suite, where you can enjoy pool views from the comfort of your room, complete with a walk in closet and a luxurious en suite bath. The three secondary bedrooms are spacious, providing ample room for relaxation. Step outside to your outdoor oasis! The large brick paved lanai, overlooking peaceful conservation views, is perfect for sensational outdoor living. Take a refreshing dip in your lagoon style pool or host a delightful BBQ in this backyard haven, designed for entertaining and enjoying life to the fullest. This wonderful home and vibrant community are just couple minutes from the Veterans Expressway and all the shopping, dining, & amenities Carrollwood has to offer. Easy access to Tampa Intl Airport, Hospitals, Bucs Stadium, Busch Gardens, Beaches, International & Westshore, Citrus Park Malls. Excellent Schools! NO Flood Insurance Required & NO CDDs! Dont miss the opportunity to embrace this fantastic lifestyle! Schedule your tour today! Homeowner Updates: Roof replaced DEC 2019, Top of the Line Pool Screen replaced 2024, Pool Pump and Salt Cell replaced 2023, Kitchen & all 3 bathrooms updated in last 3 Years. Interior Design Touches are found all throughout this home.
Description
Stunning Model Like 4 BR/Office/3 Bath/3 Car Garage Pool Home on a Large Private Fenced Conservation Lot! Welcome to your new lifestyle in sought after beautiful Belle Glen! This tastefully updated gem is centrally located between Carrollwood, Keystone, and Odessa community in the Top Rated Steinbrenner High School district. Youll be captivated by the curb appeal along with the beautiful, canopied tree lined street, the quaint pond front park, the 2 community gazebos, and playground area plus a basketball court. Step inside this warm and inviting one story home, featuring an office thats perfect for working or can easily serve as a guestroom. The grand double door entry leads you into a welcoming foyer, complemented by an open concept dining & living room with glass doors to the large covered, paver and screen refreshing pool area, ideal for entertaining friends and family. Throughout the home, youll find beautiful wood floors, plantation shutters, recessed lights and crown molding that enhance its charm & ambiance. The gourmet kitchen is a chefs dream, equipped with stainless steel appliances, white solid wood cabinets, stone countertops, and a skylight naturally lit breakfast nook, all overlooking the spacious family room where connection and interaction flow seamlessly. Gather around the cozy wood burning fireplace with cherished ones. Retreat to your master suite, where you can enjoy pool views from the comfort of your room, complete with a walk in closet and a luxurious en suite bath. The three secondary bedrooms are spacious, providing ample room for relaxation. Step outside to your outdoor oasis! The large brick paved lanai, overlooking peaceful conservation views, is perfect for sensational outdoor living. Take a refreshing dip in your lagoon style pool or host a delightful BBQ in this backyard haven, designed for entertaining and enjoying life to the fullest. This wonderful home and vibrant community are just couple minutes from the Veterans Expressway and all the shopping, dining, & amenities Carrollwood has to offer. Easy access to Tampa Intl Airport, Hospitals, Bucs Stadium, Busch Gardens, Beaches, International & Westshore, Citrus Park Malls. Excellent Schools! NO Flood Insurance Required & NO CDDs! Dont miss the opportunity to embrace this fantastic lifestyle! Schedule your tour today! Homeowner Updates: Roof replaced DEC 2019, Top of the Line Pool Screen replaced 2024, Pool Pump and Salt Cell replaced 2023, Kitchen & all 3 bathrooms updated in last 3 Years. Interior Design Touches are found all throughout this home.
Payment Calculator
- Principal & Interest -
- Property Tax $
- Home Insurance $
- HOA Fees $
- Monthly -
Features
Building and Construction
- Covered Spaces: 0.00
- Exterior Features: French Doors, Irrigation System, Lighting, Private Mailbox, Rain Gutters, Sidewalk, Sliding Doors
- Fencing: Wood
- Flooring: Ceramic Tile, Vinyl, Wood
- Living Area: 2898.00
- Roof: Shingle
Land Information
- Lot Features: Conservation Area, In County, Landscaped, Oversized Lot, Sidewalk, Paved
School Information
- High School: Steinbrenner High School
- Middle School: Hill-HB
- School Elementary: Northwest-HB
Garage and Parking
- Garage Spaces: 3.00
- Open Parking Spaces: 0.00
Eco-Communities
- Pool Features: Gunite, In Ground, Outside Bath Access, Salt Water, Screen Enclosure
- Water Source: Public
Utilities
- Carport Spaces: 0.00
- Cooling: Central Air
- Heating: Central
- Pets Allowed: Yes
- Sewer: Public Sewer
- Utilities: BB/HS Internet Available, Electricity Available, Electricity Connected, Fiber Optics, Public, Sewer Connected, Street Lights, Underground Utilities
Finance and Tax Information
- Home Owners Association Fee: 272.25
- Insurance Expense: 0.00
- Net Operating Income: 0.00
- Other Expense: 0.00
- Tax Year: 2024
Other Features
- Appliances: Convection Oven, Dishwasher, Disposal, Dryer, Electric Water Heater, Freezer, Microwave, Refrigerator, Washer
- Association Name: HOABELLEGLEN@GMAIL.COM
- Country: US
- Interior Features: Ceiling Fans(s), Crown Molding, High Ceilings, Kitchen/Family Room Combo, Open Floorplan, Primary Bedroom Main Floor, Skylight(s), Solid Wood Cabinets, Split Bedroom, Stone Counters, Thermostat, Walk-In Closet(s), Window Treatments
- Legal Description: BELLE GLEN LOT 31
- Levels: One
- Area Major: 33625 - Tampa / Carrollwood
- Occupant Type: Owner
- Parcel Number: U-30-27-18-0PR-000000-00031.0
- Possession: Close Of Escrow
- Views: 39
- Zoning Code: PD-H
Similar Properties
Nearby Subdivisions
Avery Oaks
Belle Glen
Berkford Place
Cambridge Villas Ph I Ii
Camila Estates
Carrollwood Meadows
Citrus Park
Cornergate Sub
Cumberland Manors Ph 1
Eastbrook
Hutchison Estates
Keystone Park Colony Sub
Logan Gate Village Ph Iv Un 1
Mandarin Lakes
Manhattan Park
Ravinia Ph 1
Rawls Road Sub Ph I
Sugarwood Grove
Town Of Citrus Park
Town Of Citrust Park
Traditions At Woodmont
Turtle Crossing Sub
Unplatted
Woodmont Ph 2
Contact Info

- Warren Cohen
- Southern Realty Ent. Inc.
- Office: 407.869.0033
- Mobile: 407.920.2005
- warrenlcohen@gmail.com



