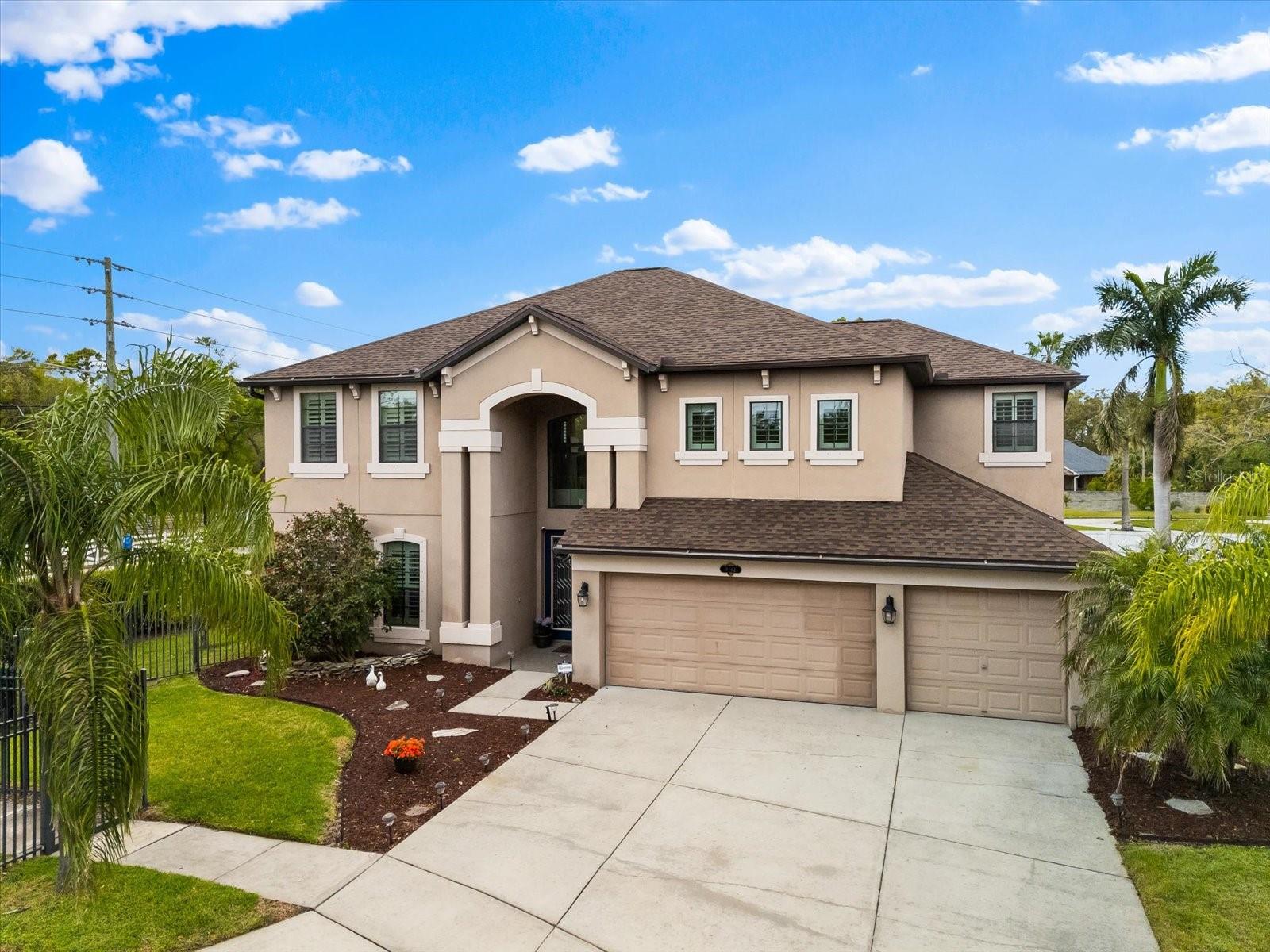9402 59th Street N, PINELLAS PARK, FL 33782
Property Photos

Would you like to sell your home before you purchase this one?
Priced at Only: $1,075,000
For more Information Call:
Address: 9402 59th Street N, PINELLAS PARK, FL 33782
Property Location and Similar Properties






- MLS#: TB8361354 ( Residential )
- Street Address: 9402 59th Street N
- Viewed: 127
- Price: $1,075,000
- Price sqft: $224
- Waterfront: No
- Year Built: 2012
- Bldg sqft: 4797
- Bedrooms: 5
- Total Baths: 3
- Full Baths: 3
- Garage / Parking Spaces: 3
- Days On Market: 112
- Additional Information
- Geolocation: 27.8576 / -82.7143
- County: PINELLAS
- City: PINELLAS PARK
- Zipcode: 33782
- Subdivision: Heritage Reserve
- Provided by: JAY ALAN REAL ESTATE

- DMCA Notice
Description
NON FLOOD ZONE! Located in a gated community of just 20 homes, this 5 bedroom, 3 bath Saltwater Pool Home with a 3 Car Garage offers nearly 3,500sqft of living space on an almost 1/3 acre lotno flood insurance required. Enjoy Equestrian Views of horse stables across the street from the 365sqft balcony, a saltwater pool, fenced in yard, and an expansive brick paved patio perfect for entertaining. The open kitchen features a dry bar and wine fridge, with formal dining and living spaces for added flexibility. A bedroom ensuite is located downstairs, perfect for guests. Upstairs, the Owners Suite includes dual walk in closets, a whirlpool tub, and separate shower + wet room. This home features 5 Bedrooms PLUS a Theater/Media Room. Recent updates include a 2025 Roof, 2024 Water Heater, 2024 Water Softener, NEW Plantation Shutters, Interior Paint. Just minutes to parks, trails, beaches, downtown St. Pete, Tampa International Airport, and 7 Hospitals.
Description
NON FLOOD ZONE! Located in a gated community of just 20 homes, this 5 bedroom, 3 bath Saltwater Pool Home with a 3 Car Garage offers nearly 3,500sqft of living space on an almost 1/3 acre lotno flood insurance required. Enjoy Equestrian Views of horse stables across the street from the 365sqft balcony, a saltwater pool, fenced in yard, and an expansive brick paved patio perfect for entertaining. The open kitchen features a dry bar and wine fridge, with formal dining and living spaces for added flexibility. A bedroom ensuite is located downstairs, perfect for guests. Upstairs, the Owners Suite includes dual walk in closets, a whirlpool tub, and separate shower + wet room. This home features 5 Bedrooms PLUS a Theater/Media Room. Recent updates include a 2025 Roof, 2024 Water Heater, 2024 Water Softener, NEW Plantation Shutters, Interior Paint. Just minutes to parks, trails, beaches, downtown St. Pete, Tampa International Airport, and 7 Hospitals.
Payment Calculator
- Principal & Interest -
- Property Tax $
- Home Insurance $
- HOA Fees $
- Monthly -
Features
Building and Construction
- Covered Spaces: 0.00
- Exterior Features: Balcony
- Fencing: Fenced
- Flooring: Ceramic Tile, Hardwood, Luxury Vinyl
- Living Area: 3436.00
- Roof: Shingle
Land Information
- Lot Features: Drainage Canal, Sidewalk, Paved, Unincorporated, Zoned for Horses
Garage and Parking
- Garage Spaces: 3.00
- Open Parking Spaces: 0.00
- Parking Features: Basement
Eco-Communities
- Pool Features: In Ground, Salt Water
- Water Source: Public
Utilities
- Carport Spaces: 0.00
- Cooling: Central Air
- Heating: Central
- Pets Allowed: Yes
- Sewer: Public Sewer
- Utilities: Cable Connected, Electricity Connected, Sewer Connected, Water Connected
Amenities
- Association Amenities: Gated, Maintenance
Finance and Tax Information
- Home Owners Association Fee Includes: Escrow Reserves Fund, Maintenance Grounds, Private Road
- Home Owners Association Fee: 205.00
- Insurance Expense: 0.00
- Net Operating Income: 0.00
- Other Expense: 0.00
- Tax Year: 2024
Other Features
- Appliances: Dishwasher, Disposal, Microwave, Range, Range Hood, Refrigerator, Water Softener, Wine Refrigerator
- Association Name: HODGE MANAGEMENT LLC
- Association Phone: 813-507-0506
- Country: US
- Interior Features: Built-in Features, Ceiling Fans(s), Crown Molding, Eat-in Kitchen, High Ceilings, Kitchen/Family Room Combo, Open Floorplan, PrimaryBedroom Upstairs, Solid Surface Counters, Solid Wood Cabinets, Split Bedroom, Stone Counters, Walk-In Closet(s), Wet Bar, Window Treatments
- Legal Description: HERITAGE RESERVE LOT 1
- Levels: Two
- Area Major: 33782 - Pinellas Park
- Occupant Type: Owner
- Parcel Number: 20-30-16-38266-000-0010
- Style: Traditional
- View: Pool
- Views: 127
Nearby Subdivisions
Autumn Run
Bayou Club Estates Ph 6
Beacon Run
Beacon Run - Unit 2 Lot 165
Clearwater Cascade M/h Park Un
Forest Square
Garnett Sub
Greendale Estates
Greendale Estates 1st Add
Greendale Estates 3rd Add
Greendale Estates 4th Add
Gulf Coast Sub 1
Harmony Heights Sec 4
Heritage Reserve
Hulls Sub
Mainlands Of Tamarac By The Gu
Northfield Manor Sec A4
Not In Hernando
Skyview Terrace
Skyview Terrace 1st Add
Skyview Terrace 2nd Add
Springwood Villas
Trade Winds Estates Sub
Willow Pond
Contact Info

- Warren Cohen
- Southern Realty Ent. Inc.
- Office: 407.869.0033
- Mobile: 407.920.2005
- warrenlcohen@gmail.com















































