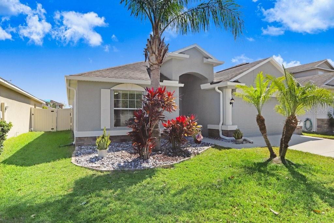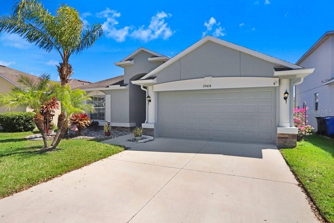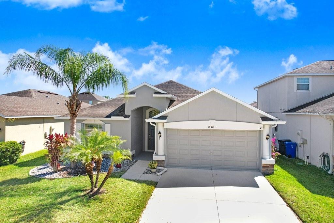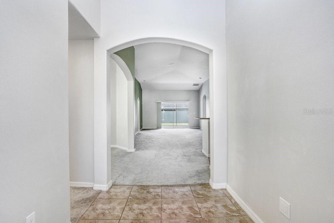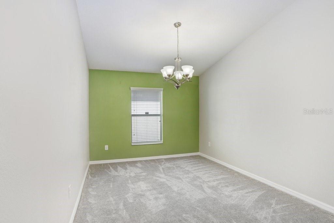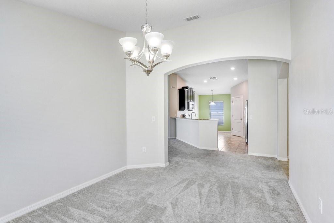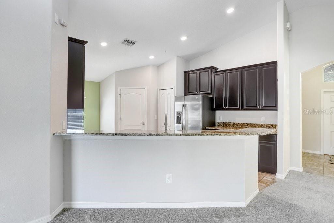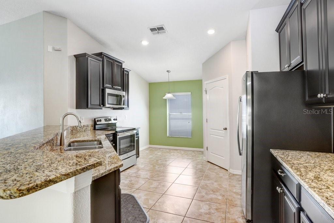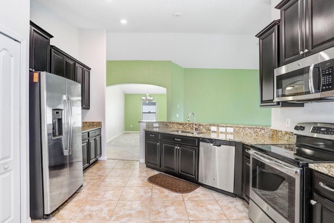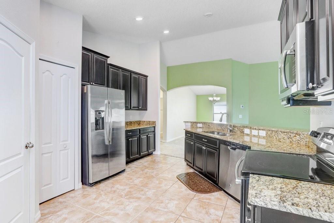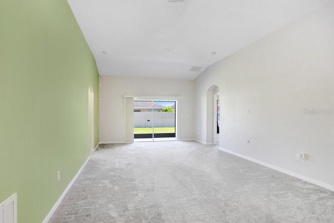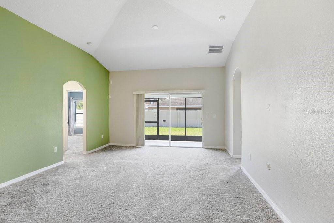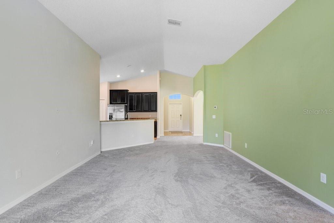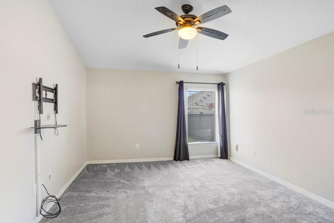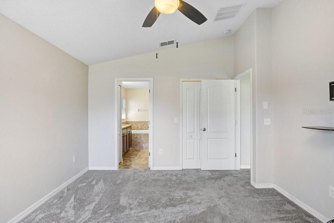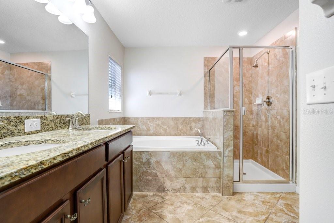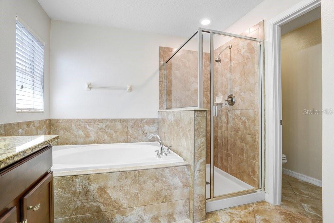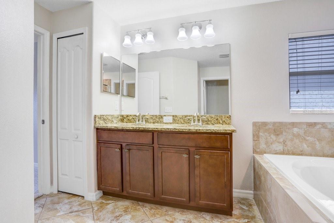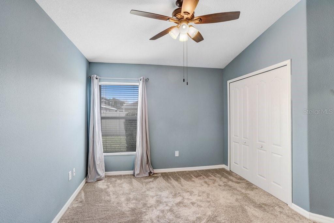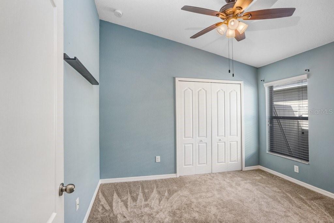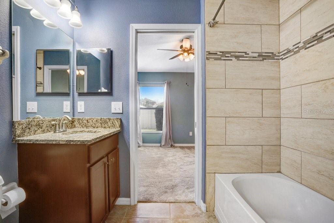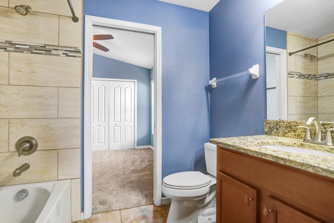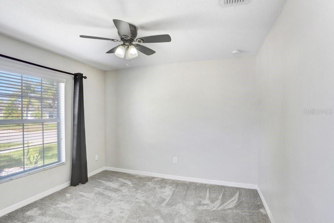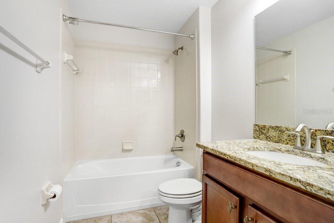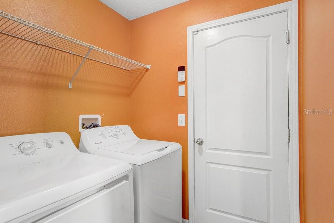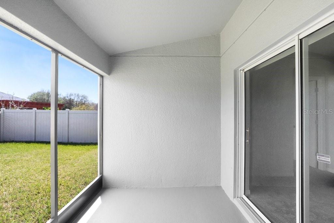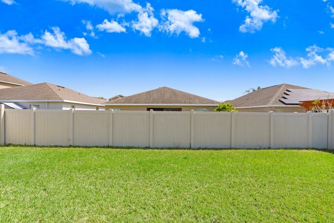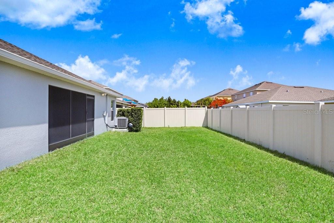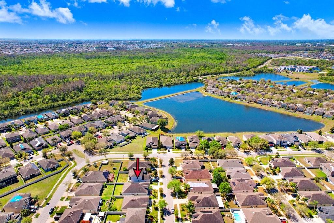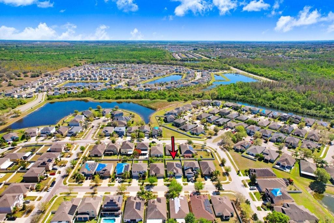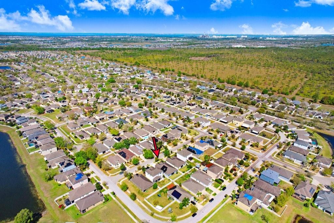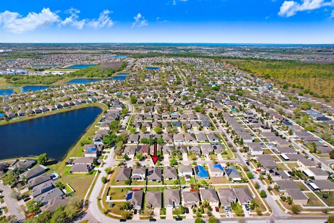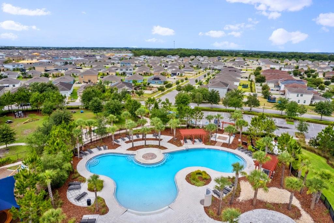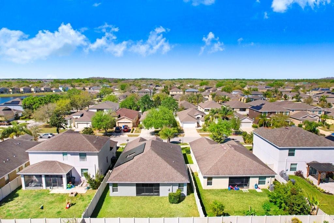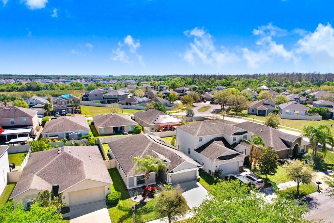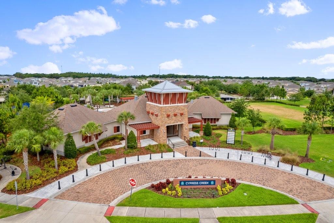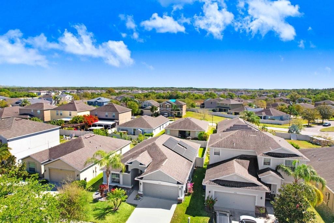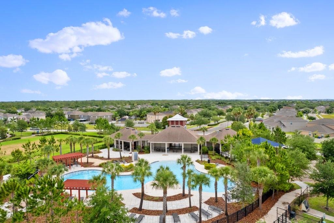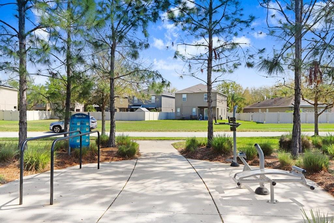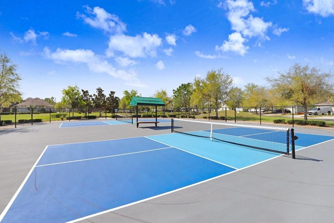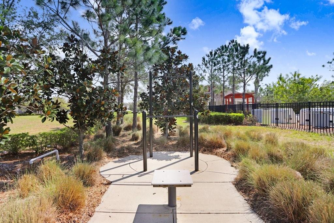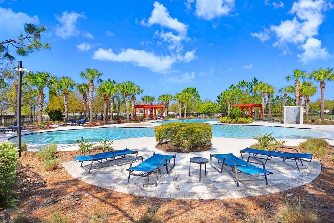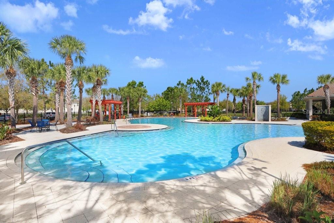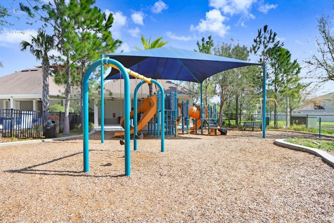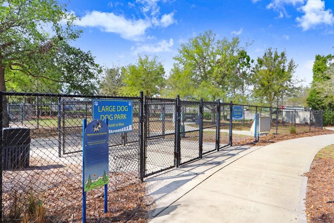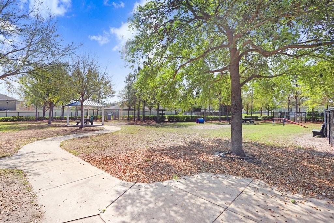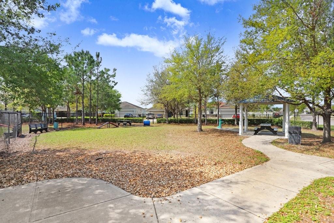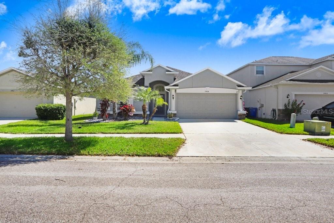15414 Fire Rock Place, RUSKIN, FL 33573
Property Photos
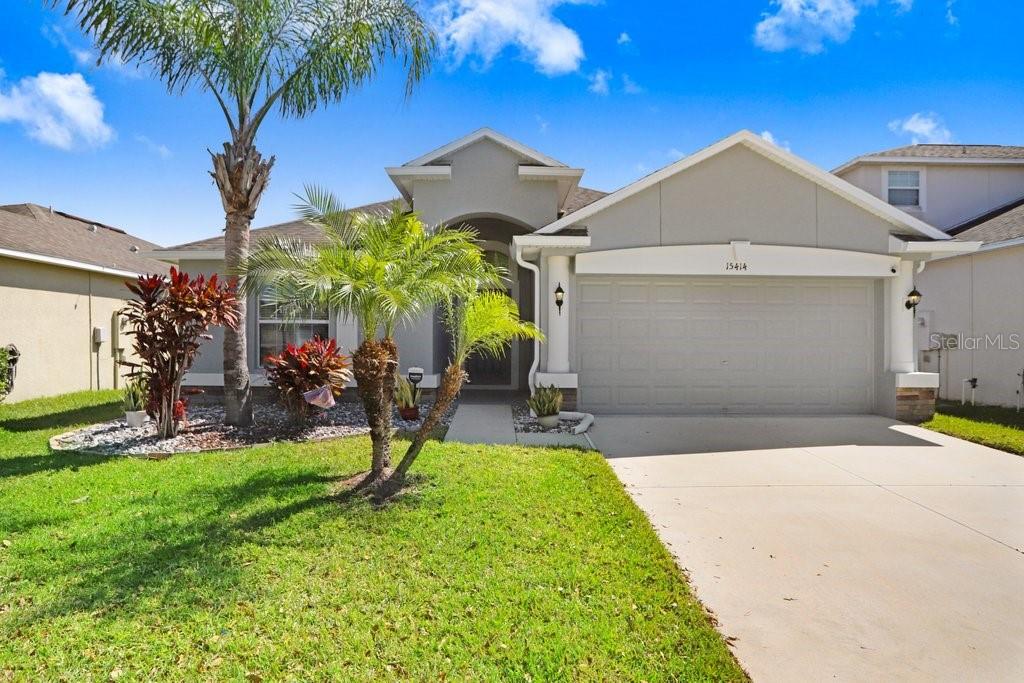
Would you like to sell your home before you purchase this one?
Priced at Only: $355,000
For more Information Call:
Address: 15414 Fire Rock Place, RUSKIN, FL 33573
Property Location and Similar Properties






- MLS#: TB8360928 ( Residential )
- Street Address: 15414 Fire Rock Place
- Viewed: 8
- Price: $355,000
- Price sqft: $143
- Waterfront: No
- Year Built: 2016
- Bldg sqft: 2476
- Bedrooms: 4
- Total Baths: 3
- Full Baths: 3
- Garage / Parking Spaces: 2
- Days On Market: 17
- Additional Information
- Geolocation: 27.7456 / -82.3622
- County: HILLSBOROUGH
- City: RUSKIN
- Zipcode: 33573
- Subdivision: Cypress Creek Ph 2
- Provided by: LPT REALTY, LLC
- Contact: Kristen Comstock
- 877-366-2213

- DMCA Notice
Description
This beautifully maintained single family home features 4 bedrooms, 3 bathrooms, and a 2 car garage, offering the perfect blend of comfort and style. Nestled in a desirable community, this home greets you with lush landscaping and fantastic curb appeal.
Step inside to find a bright and distinct split floor plan, complete with high ceilings and abundant natural light. The spacious living area flows seamlessly into the open kitchen, featuring granite countertops, stainless steel appliances, and ample cabinetry space. The primary suite is a private retreat, boasting a walk in closet and en suite bathroom with dual sinks and a walk in shower. Upgrades include: Whole Home Solar, ALL NEW EXTERIOR PAINT (3/2025), New Interior paint, vaulted ceilings, and MORE!
Enjoy Florida living at its finest in the beautifully landscaped backyard, perfect for entertaining or relaxing. Conveniently located near top rated schools, shopping, dining, and major highways, this home is a must see! Dont miss your opportunityschedule your showing today!
Description
This beautifully maintained single family home features 4 bedrooms, 3 bathrooms, and a 2 car garage, offering the perfect blend of comfort and style. Nestled in a desirable community, this home greets you with lush landscaping and fantastic curb appeal.
Step inside to find a bright and distinct split floor plan, complete with high ceilings and abundant natural light. The spacious living area flows seamlessly into the open kitchen, featuring granite countertops, stainless steel appliances, and ample cabinetry space. The primary suite is a private retreat, boasting a walk in closet and en suite bathroom with dual sinks and a walk in shower. Upgrades include: Whole Home Solar, ALL NEW EXTERIOR PAINT (3/2025), New Interior paint, vaulted ceilings, and MORE!
Enjoy Florida living at its finest in the beautifully landscaped backyard, perfect for entertaining or relaxing. Conveniently located near top rated schools, shopping, dining, and major highways, this home is a must see! Dont miss your opportunityschedule your showing today!
Payment Calculator
- Principal & Interest -
- Property Tax $
- Home Insurance $
- HOA Fees $
- Monthly -
Features
Building and Construction
- Covered Spaces: 0.00
- Exterior Features: Hurricane Shutters, Irrigation System, Rain Gutters, Sidewalk, Sliding Doors
- Fencing: Fenced, Vinyl
- Flooring: Carpet, Ceramic Tile
- Living Area: 1908.00
- Roof: Shingle
Garage and Parking
- Garage Spaces: 2.00
- Open Parking Spaces: 0.00
Eco-Communities
- Water Source: Public
Utilities
- Carport Spaces: 0.00
- Cooling: Central Air
- Heating: Central
- Pets Allowed: Yes
- Sewer: Public Sewer
- Utilities: BB/HS Internet Available, Cable Available, Electricity Available, Electricity Connected, Sewer Connected, Underground Utilities, Water Connected
Finance and Tax Information
- Home Owners Association Fee: 260.00
- Insurance Expense: 0.00
- Net Operating Income: 0.00
- Other Expense: 0.00
- Tax Year: 2024
Other Features
- Appliances: Dishwasher, Disposal, Dryer, Electric Water Heater, Microwave, Range, Range Hood, Refrigerator, Washer
- Association Name: Helen Hell
- Association Phone: 813-565-4663
- Country: US
- Interior Features: Built-in Features, Ceiling Fans(s), Eat-in Kitchen, High Ceilings, Open Floorplan, Solid Wood Cabinets, Split Bedroom, Stone Counters, Walk-In Closet(s)
- Legal Description: CYPRESS CREEK PHASE 2 LOT 3 BLOCK 8
- Levels: One
- Area Major: 33573 - Sun City Center / Ruskin
- Occupant Type: Vacant
- Parcel Number: U-36-31-19-954-000008-00003.0
- Zoning Code: PD
Nearby Subdivisions
Belmont North Ph 2a
Belmont North Ph 2b
Belmont North Ph 2c
Belmont North Phase 2b
Belmont Ph 1a
Belmont Ph 1b
Belmont Ph 1c
Belmont Ph 1c1 Pt Rep
Belmont South Ph 2d Paseo Al
Belmont South Ph 2e
Belmont South Ph 2f
Belmont South Phase 2d
Cypress Creek Ph 1
Cypress Creek Ph 2
Cypress Creek Ph 3
Cypress Mill
La Paloma Village
Contact Info

- Warren Cohen
- Southern Realty Ent. Inc.
- Office: 407.869.0033
- Mobile: 407.920.2005
- warrenlcohen@gmail.com



