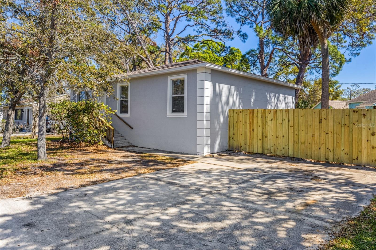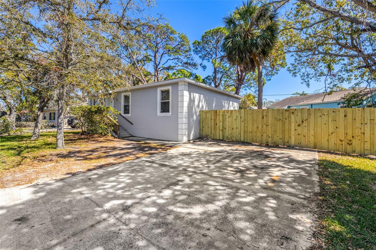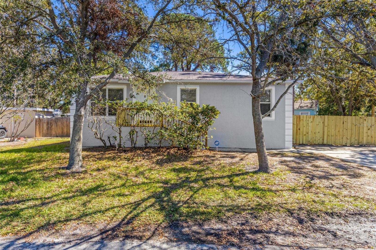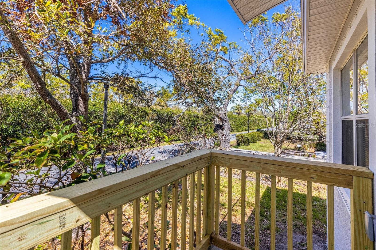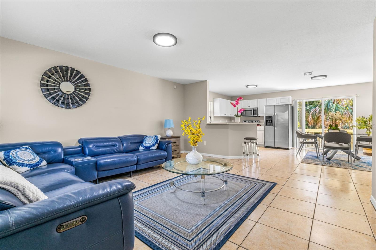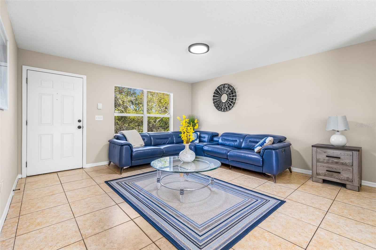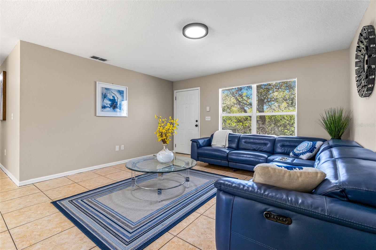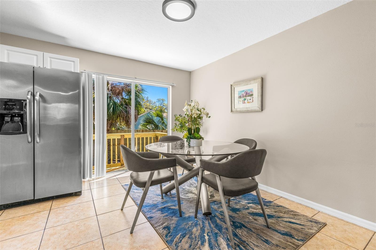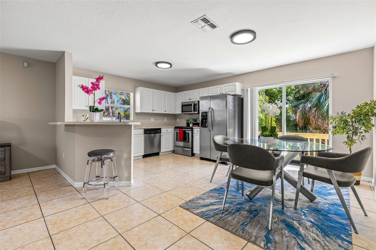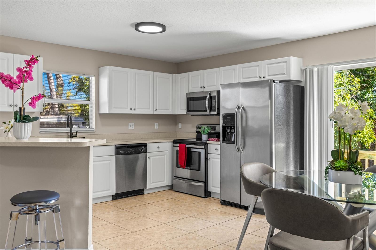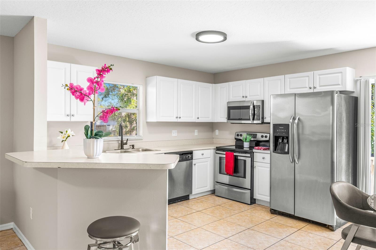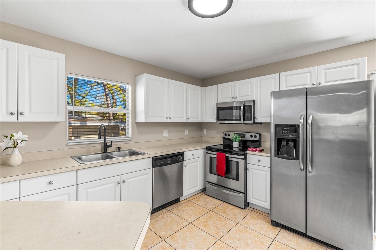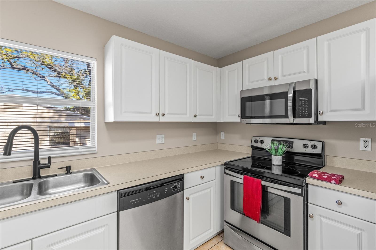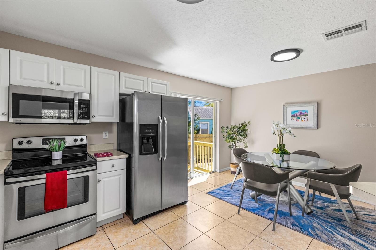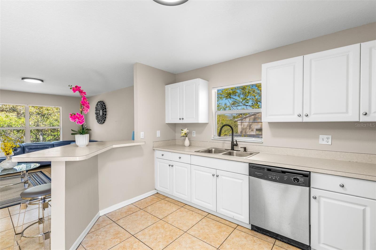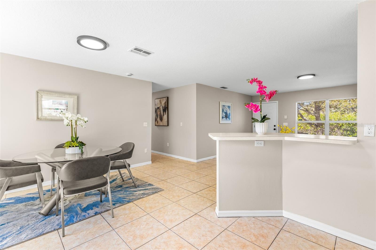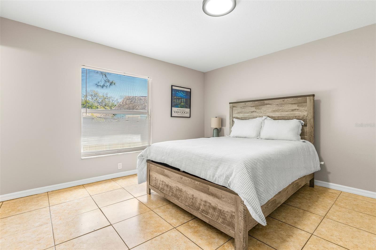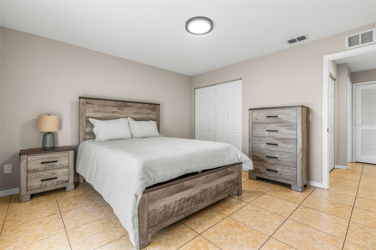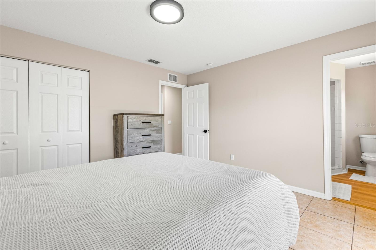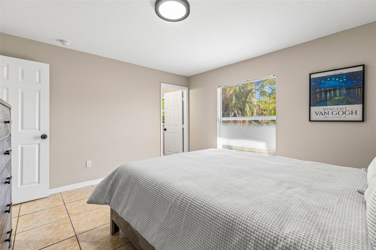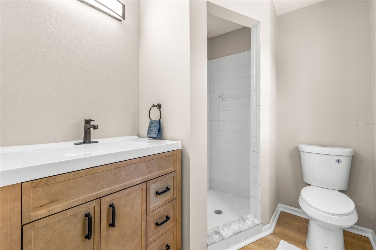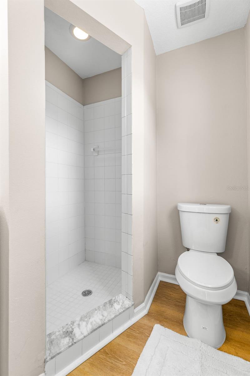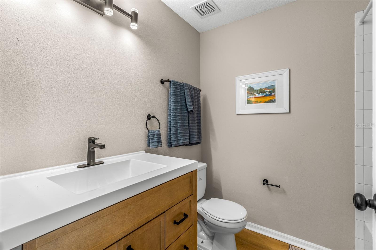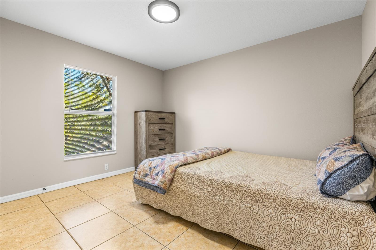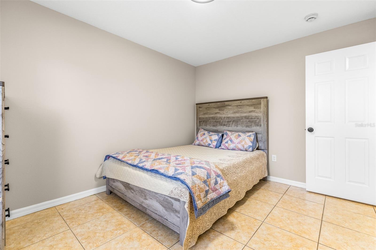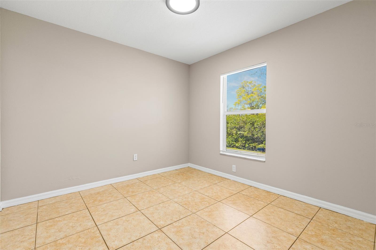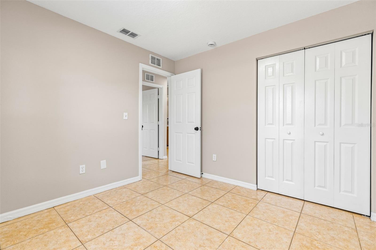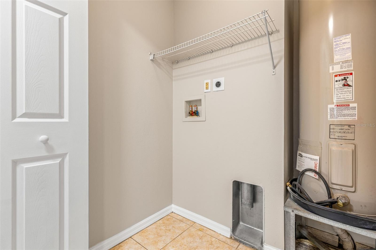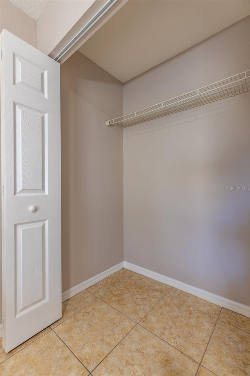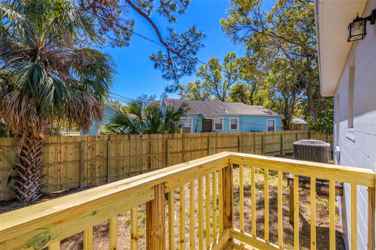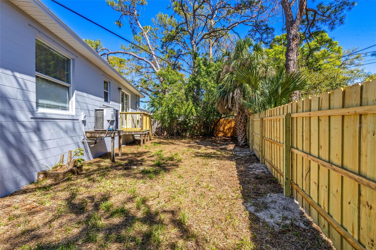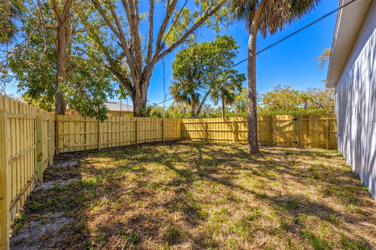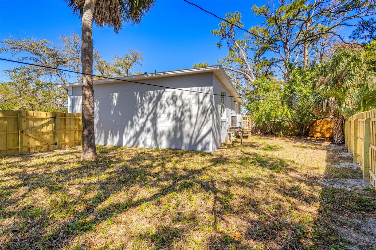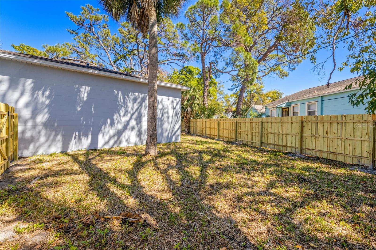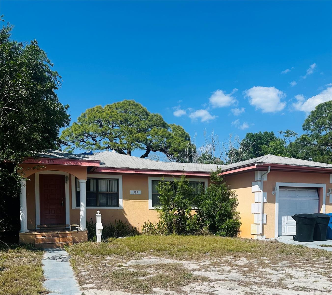750 Harbor Drive S, ST PETERSBURG, FL 33705
Property Photos
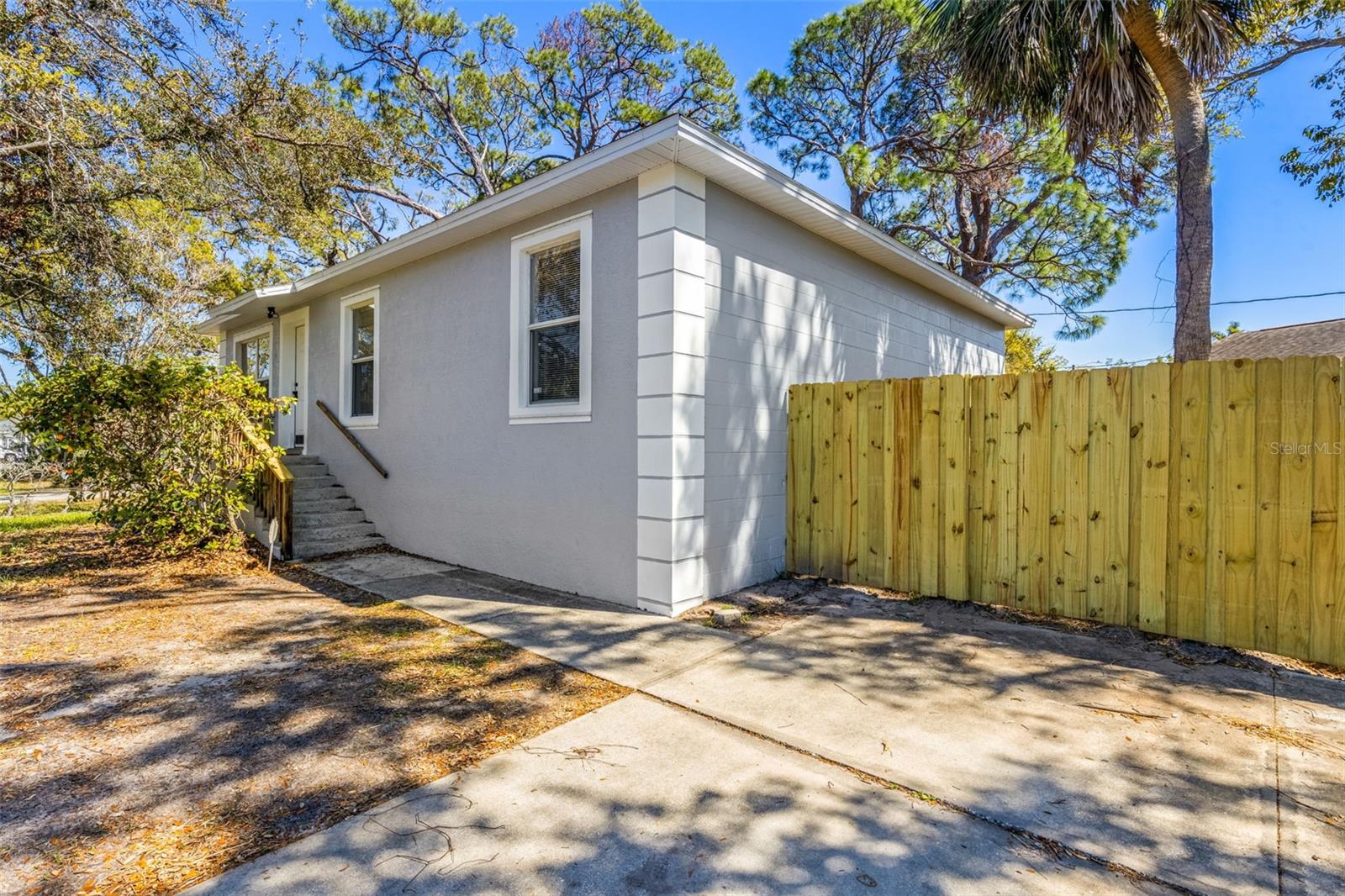
Would you like to sell your home before you purchase this one?
Priced at Only: $319,000
For more Information Call:
Address: 750 Harbor Drive S, ST PETERSBURG, FL 33705
Property Location and Similar Properties






- MLS#: TB8360754 ( Residential )
- Street Address: 750 Harbor Drive S
- Viewed: 46
- Price: $319,000
- Price sqft: $266
- Waterfront: No
- Year Built: 2004
- Bldg sqft: 1200
- Bedrooms: 3
- Total Baths: 2
- Full Baths: 2
- Days On Market: 43
- Additional Information
- Geolocation: 27.7452 / -82.6436
- County: PINELLAS
- City: ST PETERSBURG
- Zipcode: 33705
- Subdivision: Pallanza Rep
- Elementary School: Lakewood
- Middle School: Bay Point
- High School: Lakewood
- Provided by: DALTON WADE INC
- Contact: Margaret Hrubar
- 888-668-8283

- DMCA Notice
Description
Welcome to this charming 3 bedroom, 2 bath home in the heart of St. Petersburg, Florida, perfectly situated between the serene Lake Maggiore and the scenic Big Bayou. This home offers a comfortable and stylish retreat. The open floor plan features beautiful tile flooring throughout, making the space both modern and easy to maintain.
Sliding glass doors invite natural light into the spacious living areas, seamlessly connecting the indoors with the outdoors and providing access to a private patio ideal for enjoying the Florida sunshine. The kitchen is both functional and spacious, perfect for preparing meals, while each of the three bedrooms offers ample closet space for storage. The two updated bathrooms are thoughtfully designed for both convenience and comfort.
Whether youre looking for a relaxing retreat or a space to entertain, this home offers the best of Florida living!
Description
Welcome to this charming 3 bedroom, 2 bath home in the heart of St. Petersburg, Florida, perfectly situated between the serene Lake Maggiore and the scenic Big Bayou. This home offers a comfortable and stylish retreat. The open floor plan features beautiful tile flooring throughout, making the space both modern and easy to maintain.
Sliding glass doors invite natural light into the spacious living areas, seamlessly connecting the indoors with the outdoors and providing access to a private patio ideal for enjoying the Florida sunshine. The kitchen is both functional and spacious, perfect for preparing meals, while each of the three bedrooms offers ample closet space for storage. The two updated bathrooms are thoughtfully designed for both convenience and comfort.
Whether youre looking for a relaxing retreat or a space to entertain, this home offers the best of Florida living!
Payment Calculator
- Principal & Interest -
- Property Tax $
- Home Insurance $
- HOA Fees $
- Monthly -
Features
Building and Construction
- Covered Spaces: 0.00
- Exterior Features: Sliding Doors
- Fencing: Wood
- Flooring: Tile
- Living Area: 1200.00
- Roof: Shingle
Property Information
- Property Condition: Completed
School Information
- High School: Lakewood High-PN
- Middle School: Bay Point Middle-PN
- School Elementary: Lakewood Elementary-PN
Garage and Parking
- Garage Spaces: 0.00
- Open Parking Spaces: 0.00
- Parking Features: Driveway
Eco-Communities
- Water Source: Public
Utilities
- Carport Spaces: 0.00
- Cooling: Central Air
- Heating: Central
- Sewer: Public Sewer
- Utilities: Cable Available, Electricity Connected, Public, Sewer Connected, Water Connected
Finance and Tax Information
- Home Owners Association Fee: 0.00
- Insurance Expense: 0.00
- Net Operating Income: 0.00
- Other Expense: 0.00
- Tax Year: 2024
Other Features
- Appliances: Dishwasher, Disposal, Electric Water Heater, Microwave, Range, Refrigerator
- Country: US
- Interior Features: Eat-in Kitchen, Kitchen/Family Room Combo, Open Floorplan, Primary Bedroom Main Floor
- Legal Description: PALLANZA REPLAT LOT 2
- Levels: One
- Area Major: 33705 - St Pete
- Occupant Type: Vacant
- Parcel Number: 31-31-17-65430-000-0020
- Views: 46
Similar Properties
Nearby Subdivisions
Bahama Beach Rep
Bahama Shores
Bahama View
Bay Colony Estates
Bay Vista Park Rep
Bay Vista Park Rep 1st Add
Bayou Bonita
Bayou Bonita Park
Bayou Heights Hanlons
Bayou View
Bayou Vista Rep
Bentons Sub
Bon Air
Bungalow Terrace
Burkhard Lewis Sub
Chambers 1st Add To Hollywood
Cromwell Heights
Driftwood
Fair View Heights
Fruitland Heights
Gilbarts Lake Park
Glenwood Heights
Glenwood Park
Grand View Park
Grand View Park Rev
Greater Euclid Place
Grove Heights Rev
Harbordale Sub
Hargraves Sub
Hughes Forrest Bluff Rep
Kramer Walkers Sub
Lake Maggiore Park Rev
Lake Vista
Lakeview Heights
Lakeview Manor
Lakewood Estates Sec A
Lakewood Terrace
Leneves Sub
Lewis Island Bahama Isles Add
Lewis Island Sec 1
Lewis Island Sec 2
Lewis Island Sec 4
Lingamor Sub
Merrells W S Rev
N60ftofs1115ftsofe180ftofse14o
Nebraska Place Sub
Oak Harbor
Oak Villa Sub
Orangewood
Pallanza Park
Pallanza Park Rep
Pallanza Park Rev
Pallanza Rep
Pinellas Point Add 12th St Rep
Pinellas Point Add Sec A Mound
Point Pinellas
Point Pinellas Heights
Powers Bayview Estates
Renwick Erle Sub 2
Ross Oaks
Rouslynn
Schooleys Homeville 2
Setchells Pinellas Point Sub
South Shore Park
Taylors Sub
Tropical Shores
Tropical Shores 1st Add
Tropical Shores 2nd Add
Tropical Shores 3rd Add
Wedgewood Park
Contact Info

- Warren Cohen
- Southern Realty Ent. Inc.
- Office: 407.869.0033
- Mobile: 407.920.2005
- warrenlcohen@gmail.com



