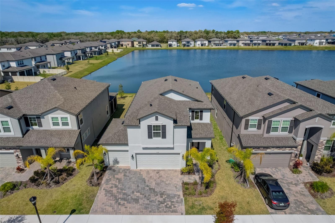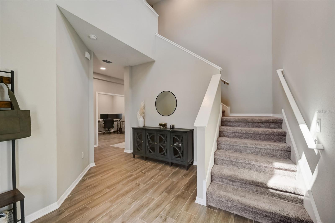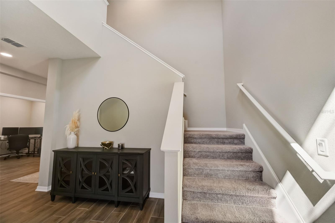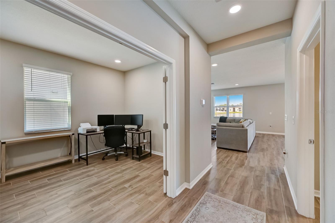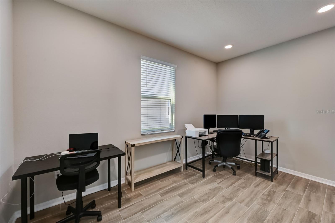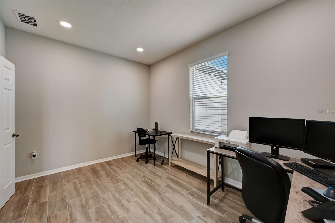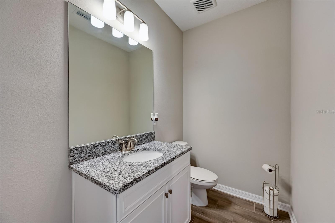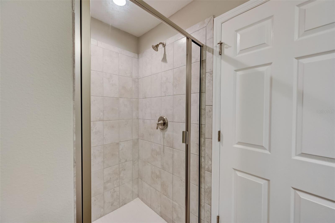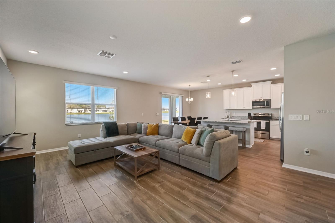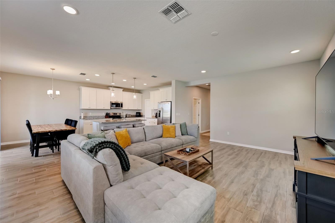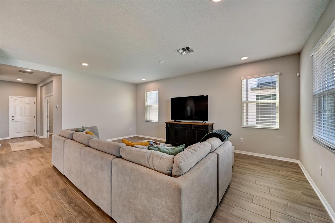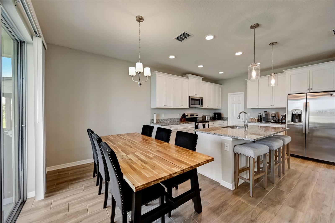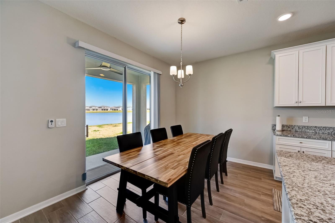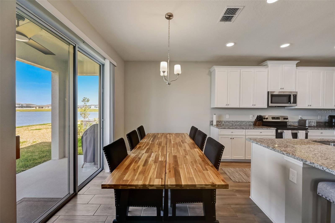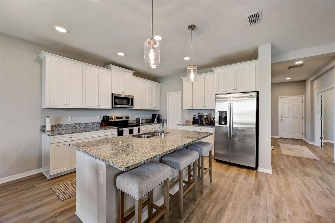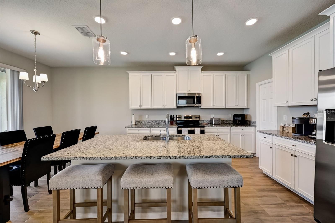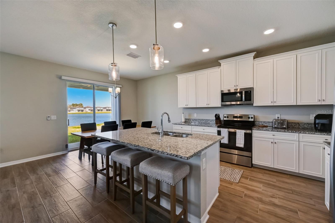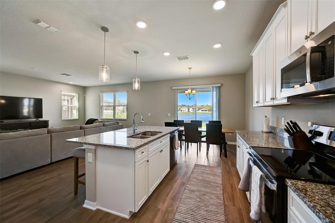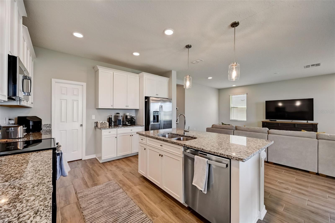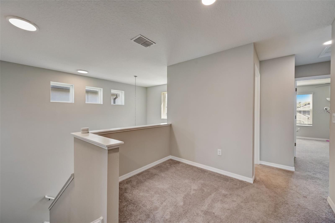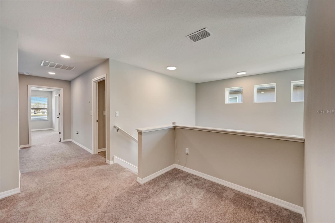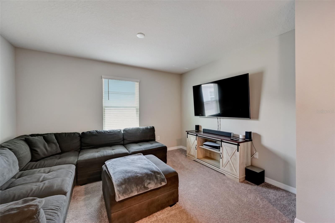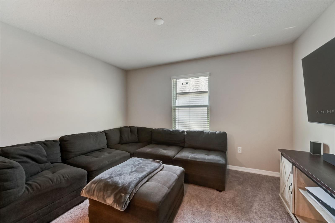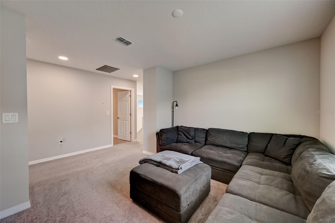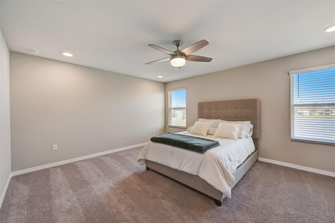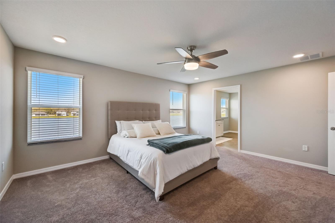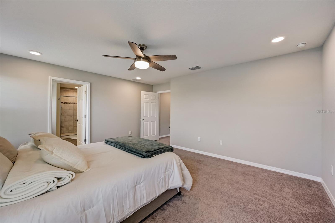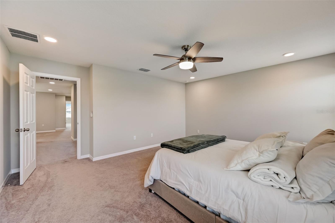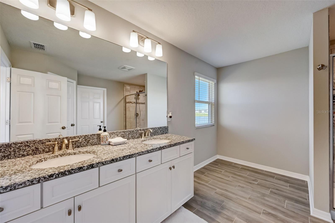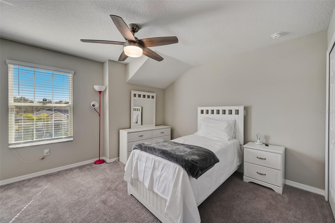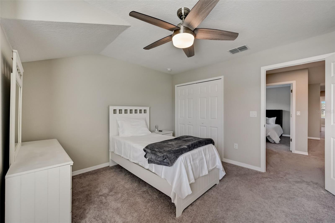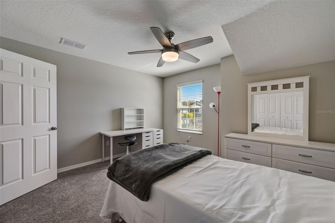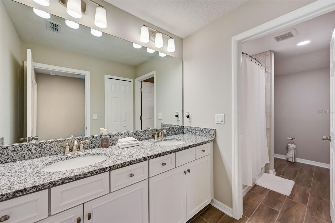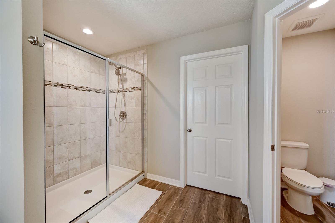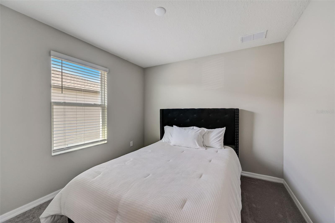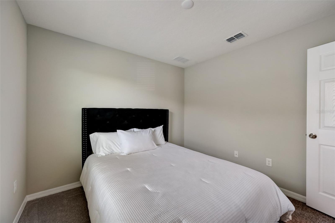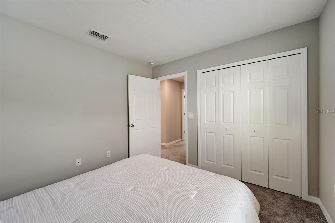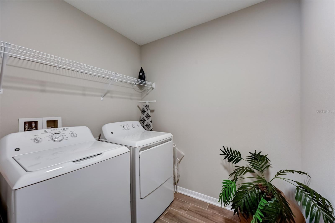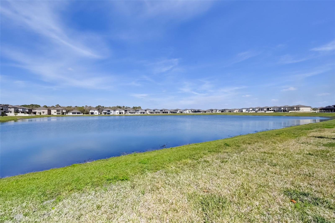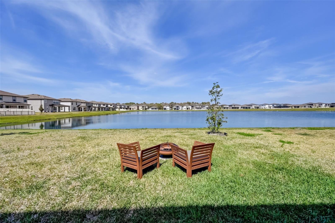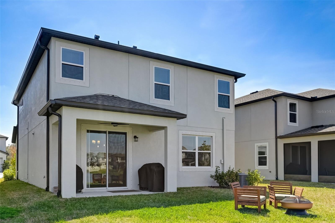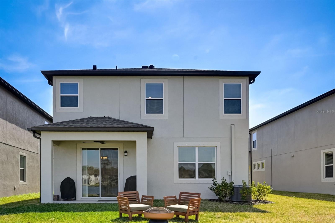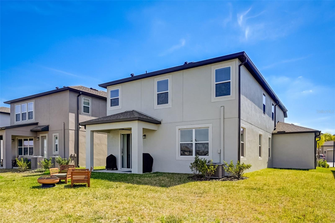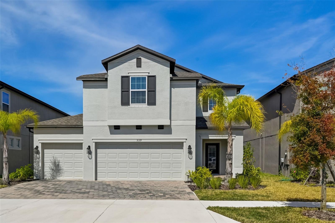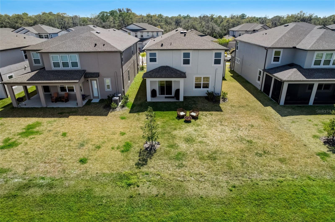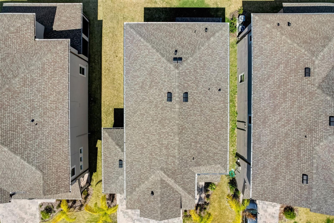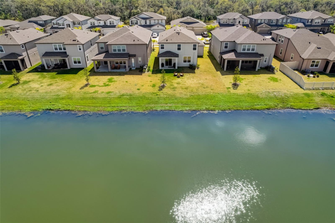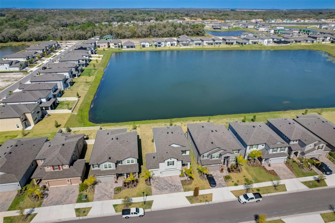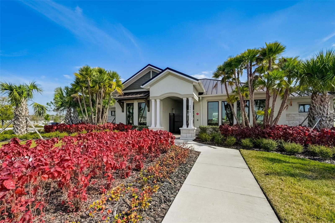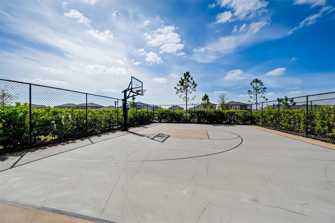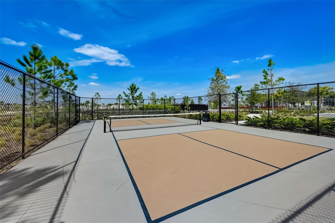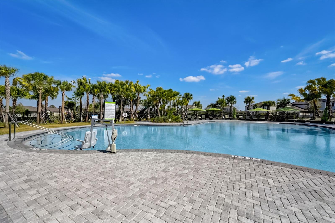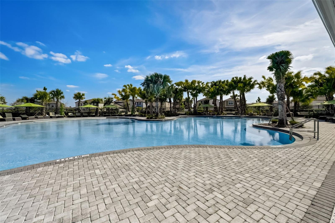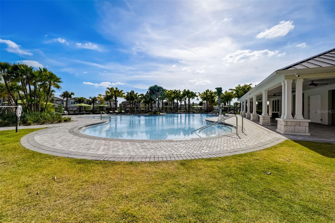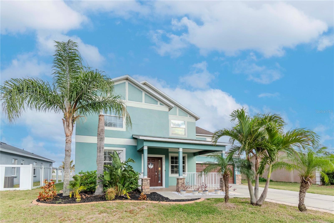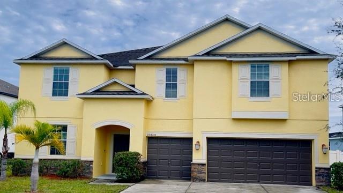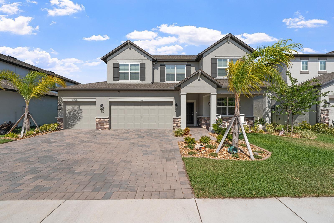3139 Marine Grass Drive, WIMAUMA, FL 33598
Property Photos
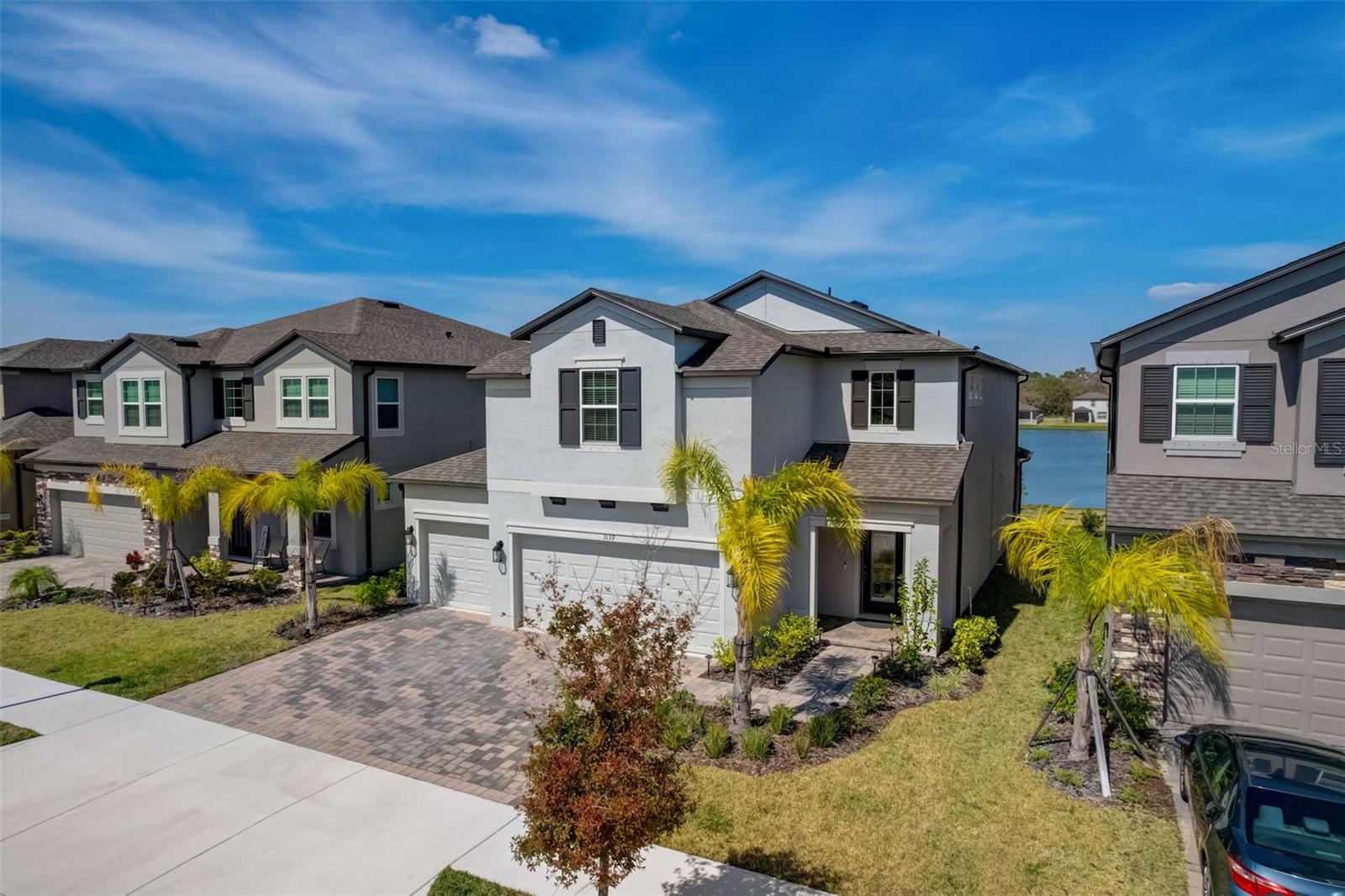
Would you like to sell your home before you purchase this one?
Priced at Only: $474,900
For more Information Call:
Address: 3139 Marine Grass Drive, WIMAUMA, FL 33598
Property Location and Similar Properties






- MLS#: TB8360354 ( Residential )
- Street Address: 3139 Marine Grass Drive
- Viewed: 32
- Price: $474,900
- Price sqft: $141
- Waterfront: Yes
- Wateraccess: Yes
- Waterfront Type: Pond
- Year Built: 2022
- Bldg sqft: 3377
- Bedrooms: 4
- Total Baths: 3
- Full Baths: 3
- Garage / Parking Spaces: 3
- Days On Market: 44
- Additional Information
- Geolocation: 27.6698 / -82.3398
- County: HILLSBOROUGH
- City: WIMAUMA
- Zipcode: 33598
- Subdivision: Berry Bay Sub
- Elementary School: Reddick
- Middle School: Shields
- High School: Sumner
- Provided by: KELLER WILLIAMS SOUTH SHORE
- Contact: Christie Frankenstein
- 813-641-8300

- DMCA Notice
Description
Your dream Florida home awaits in the sought after Berry Bay community! This stunning 4 bedroom, 3 bathroom, 3 car garage home offers over 2,600 sq. ft. of stylish living space and breathtaking water views. Thoughtfully designed with modern upgrades, its better than new and completely move in ready!
Step inside to a welcoming foyer with soaring ceilings and elegant wood look tile flooring throughout the first level. The open concept floor plan is perfect for entertaining, featuring a gourmet kitchen with granite countertops, 42 wood cabinetry with crown molding, stainless steel appliances, a large walk in pantry, and a spacious island with breakfast bar. The bright living area overlooks the serene water, creating the perfect indoor outdoor flow.
A first floor bedroom with beautiful custom built closet and full bathroom offers flexibility for guests, an office, or multi generational living. Upstairs, the expansive owners suite boasts a luxurious ensuite bathroom with a walk in shower, dual vanities, private water closet, and a generous walk in closet. Two additional spacious bedrooms with large closets share a shared bathroom featuring dual vanities and a private tub/shower area. The upstairs loft provides additional living spaceperfect for a playroom, home office, or even a 5th bedroom conversion!
Enjoy year round Florida living on the covered patio with ceiling fan, offering expansive water views. The paver driveway and freshly epoxied garage floors add curb appeal, while the 220 amp NEMA 14 50 outlet makes EV charging a breeze.
This nearly new home offers peace of mind with builder warranties, a SmartShield whole home security system, and HomeTeam Pest Defense built in pest control. Plus, its located in an X flood zoneNO flood insurance required!
LOW HOAOnly $90/year! Enjoy resort style amenities including a pool, clubhouse, pickleball & basketball courts, and a playground.
Dont waitschedule your private tour today and experience luxury living in Berry Bay!
Description
Your dream Florida home awaits in the sought after Berry Bay community! This stunning 4 bedroom, 3 bathroom, 3 car garage home offers over 2,600 sq. ft. of stylish living space and breathtaking water views. Thoughtfully designed with modern upgrades, its better than new and completely move in ready!
Step inside to a welcoming foyer with soaring ceilings and elegant wood look tile flooring throughout the first level. The open concept floor plan is perfect for entertaining, featuring a gourmet kitchen with granite countertops, 42 wood cabinetry with crown molding, stainless steel appliances, a large walk in pantry, and a spacious island with breakfast bar. The bright living area overlooks the serene water, creating the perfect indoor outdoor flow.
A first floor bedroom with beautiful custom built closet and full bathroom offers flexibility for guests, an office, or multi generational living. Upstairs, the expansive owners suite boasts a luxurious ensuite bathroom with a walk in shower, dual vanities, private water closet, and a generous walk in closet. Two additional spacious bedrooms with large closets share a shared bathroom featuring dual vanities and a private tub/shower area. The upstairs loft provides additional living spaceperfect for a playroom, home office, or even a 5th bedroom conversion!
Enjoy year round Florida living on the covered patio with ceiling fan, offering expansive water views. The paver driveway and freshly epoxied garage floors add curb appeal, while the 220 amp NEMA 14 50 outlet makes EV charging a breeze.
This nearly new home offers peace of mind with builder warranties, a SmartShield whole home security system, and HomeTeam Pest Defense built in pest control. Plus, its located in an X flood zoneNO flood insurance required!
LOW HOAOnly $90/year! Enjoy resort style amenities including a pool, clubhouse, pickleball & basketball courts, and a playground.
Dont waitschedule your private tour today and experience luxury living in Berry Bay!
Payment Calculator
- Principal & Interest -
- Property Tax $
- Home Insurance $
- HOA Fees $
- Monthly -
Features
Building and Construction
- Builder Model: Castellana
- Builder Name: MI Homes
- Covered Spaces: 0.00
- Exterior Features: Hurricane Shutters, Irrigation System, Rain Gutters, Sidewalk
- Flooring: Carpet, Tile
- Living Area: 2615.00
- Roof: Shingle
School Information
- High School: Sumner High School
- Middle School: Shields-HB
- School Elementary: Reddick Elementary School
Garage and Parking
- Garage Spaces: 3.00
- Open Parking Spaces: 0.00
- Parking Features: Garage Door Opener, Oversized
Eco-Communities
- Water Source: Public
Utilities
- Carport Spaces: 0.00
- Cooling: Central Air
- Heating: Central, Electric
- Pets Allowed: Yes
- Sewer: Public Sewer
- Utilities: Cable Connected, Electricity Connected, Public, Sewer Connected, Street Lights, Water Connected
Amenities
- Association Amenities: Basketball Court, Clubhouse, Pickleball Court(s), Pool
Finance and Tax Information
- Home Owners Association Fee: 90.00
- Insurance Expense: 0.00
- Net Operating Income: 0.00
- Other Expense: 0.00
- Tax Year: 2024
Other Features
- Appliances: Dishwasher, Disposal, Dryer, Microwave, Range, Refrigerator, Washer
- Association Name: Inframark-James Amrhein
- Association Phone: 281.870.0585
- Country: US
- Furnished: Negotiable
- Interior Features: Ceiling Fans(s), Eat-in Kitchen, High Ceilings, In Wall Pest System, Kitchen/Family Room Combo, Open Floorplan, Stone Counters, Walk-In Closet(s)
- Legal Description: BERRY BAY SUBDIVISION VILLAGE M LOT 132
- Levels: Two
- Area Major: 33598 - Wimauma
- Occupant Type: Owner
- Parcel Number: U-30-32-20-C87-000000-00132.0
- View: Water
- Views: 32
- Zoning Code: PD
Similar Properties
Nearby Subdivisions
Amber Sweet Farms
Ayersworth
Ayersworth Glen
Ayersworth Glen Ph 38
Ayersworth Glen Ph 3a
Ayersworth Glen Ph 3b
Ayersworth Glen Ph 3c
Ayersworth Glen Ph 4
Ayersworth Glen Ph 5
Balm Grove
Berry Bay
Berry Bay Estates
Berry Bay Hoa
Berry Bay Sub
Berry Bay Subdivision Village
Berry Bay Subdivision Villages
C35 Creek Preserve Phases 2 3
Capps Estates
Creek Preserve
Creek Preserve Estates
Creek Preserve Ph 1 6 7 8
Creek Preserve Ph 1 6 7 8
Creek Preserve Ph 1 68
Creek Preserve Ph 2 3 4
Creek Preserve Ph 24
Creek Preserve Ph 9
Cypress Ridge Ranch
Dg Farms
Dg Farms Ph 1a
Dg Farms Ph 2a
Dg Farms Ph 2b
Dg Farms Ph 3a
Dg Farms Ph 3b
Dg Farms Ph 4a
Dg Farms Ph 4b
Dg Farms Ph 6b
Dg Farms Ph 7b
Dg Farms Phase 4a Lot 31 Block
Forest Brooke Active
Forest Brooke Active Adult
Forest Brooke Active Adult Ph
Forest Brooke Active Adult Phs
Forest Brooke Ph 1a
Forest Brooke Ph 1b
Forest Brooke Ph 2b 2c
Forest Brooke Ph 3a
Forest Brooke Ph 3b
Forest Brooke Ph 3c
Forest Brooke Ph 4a
Forest Brooke Ph 4b
Forest Brooke Ph 4b Southshore
Forest Brooke Phase 4a
Harrell Estates
Hidden Creek At West Lake
Highland Estate Phase2a Lot Bl
Highland Estates Ph 2a
Highland Estates Ph 2b
Magnolia Park Southwest G
Mirabella
Mirabella Ph 2a
Mirabella Ph 2b
Not Applicable
Riverranch Preserve
Riverranch Preserve Ph 3
Sereno
Southshore Bay
Southshore Bay Active Adult
Sundance
Sundance Trls Ph 11a11c
Sunshine Village Ph 1a11
Sunshine Village Ph 1b2
Sunshine Village Ph 2
Sunshine Village Ph 3a
Sunshine Village Ph 3b
Unplatted
Valencia Del Sol
Valencia Del Sol Ph 1
Valencia Del Sol Ph 2
Valencia Del Sol Ph 3b
Valencia Del Sol Ph 3c
Valencia Del Sol Phase 1
Valencia Lakes
Valencia Lakes Regal Twin Vil
Valencia Lakes Ph 02
Valencia Lakes Ph 1
Valencia Lakes Ph 2
Valencia Lakes Poa
Valencia Lakes Tr C
Valencia Lakes Tr D Ph 1
Valencia Lakes Tr I
Valencia Lakes Tr J Ph 1
Valencia Lakes Tr M
Valencia Lakes Tr Mm Ph
Valencia Lakes Tr N
Valencia Lakes Tr O
Vista Plams
West Lake
Willow Shores
Contact Info

- Warren Cohen
- Southern Realty Ent. Inc.
- Office: 407.869.0033
- Mobile: 407.920.2005
- warrenlcohen@gmail.com



