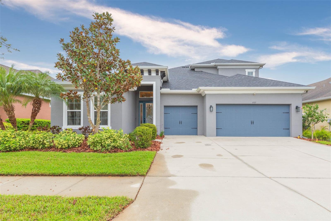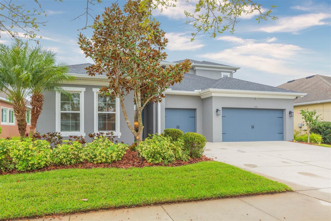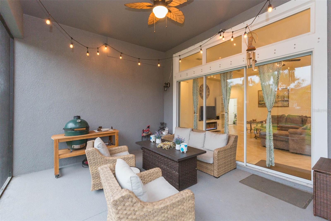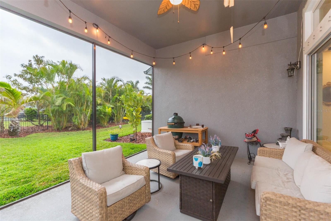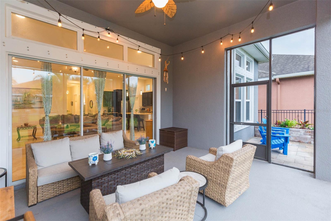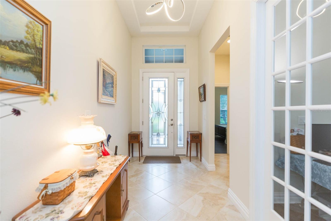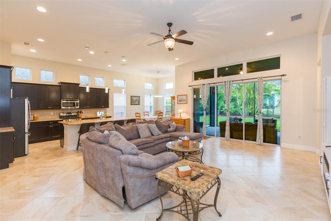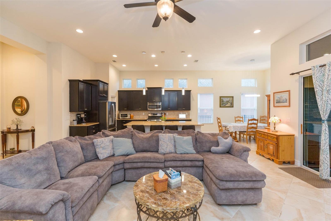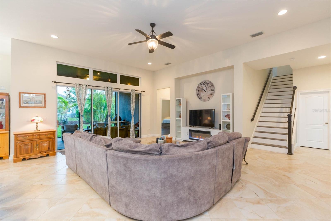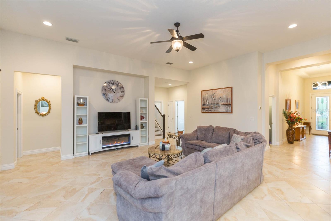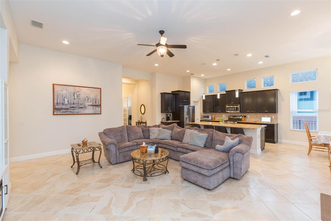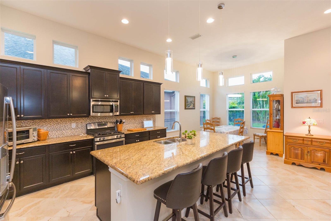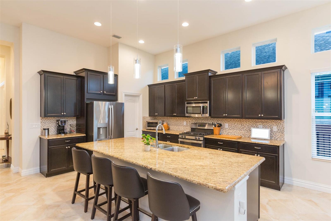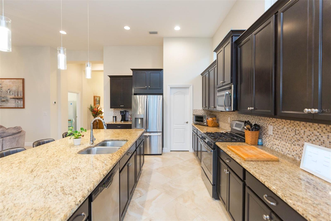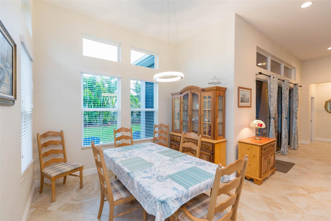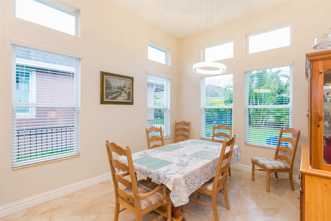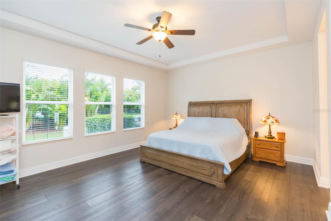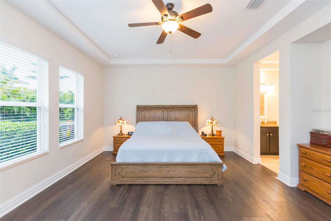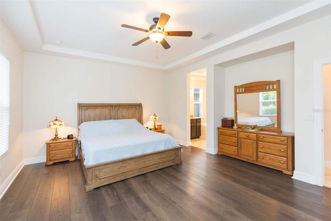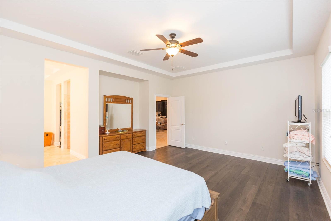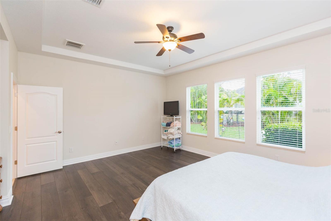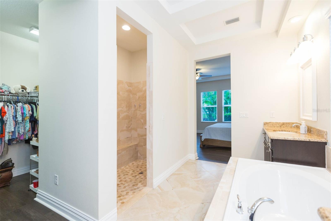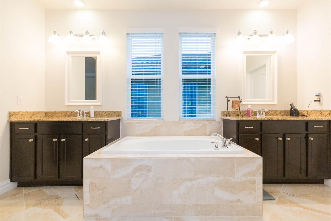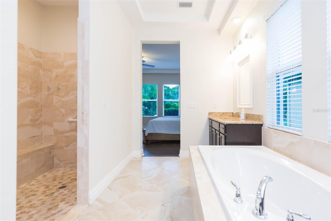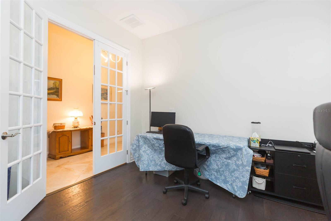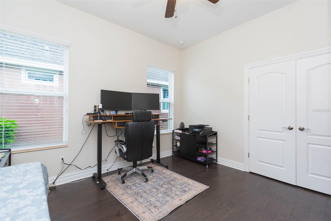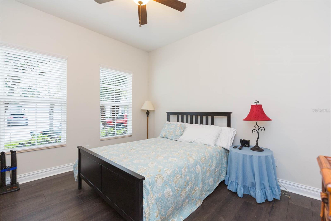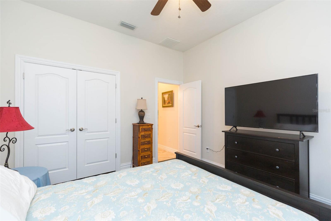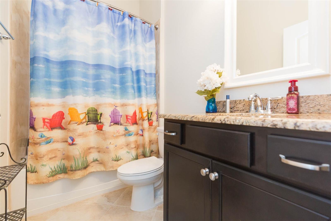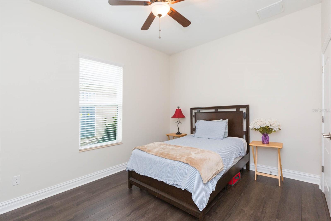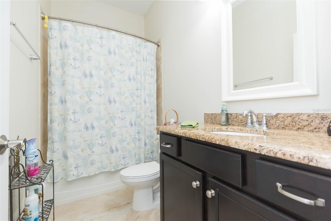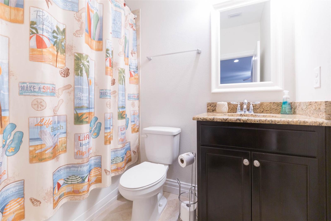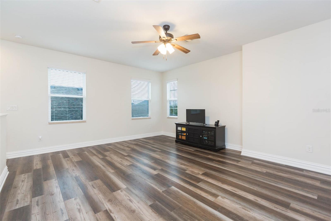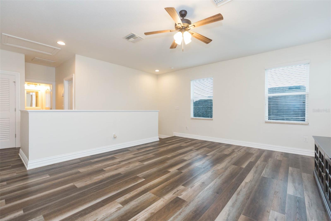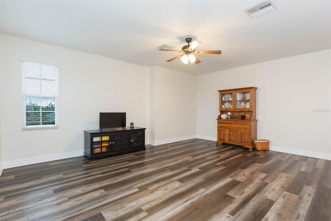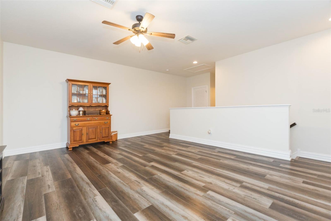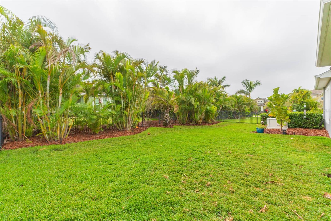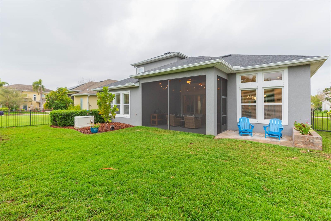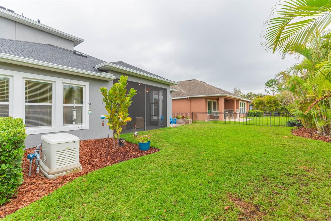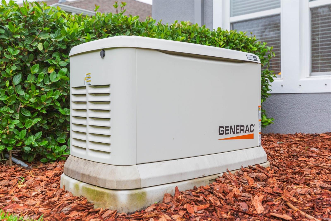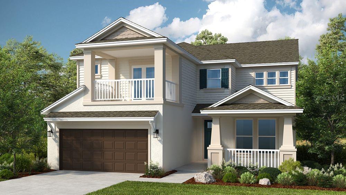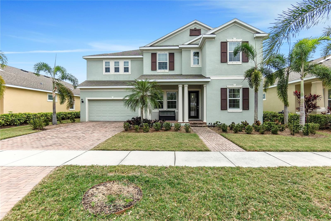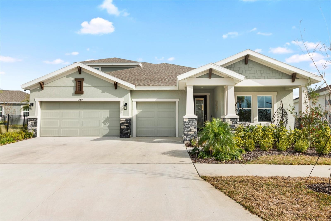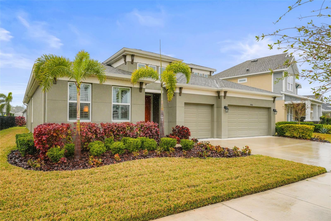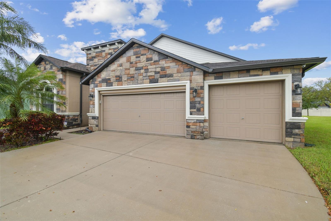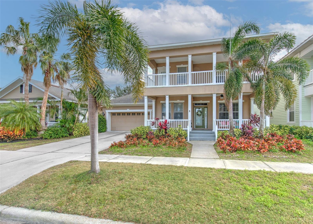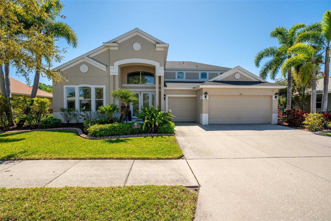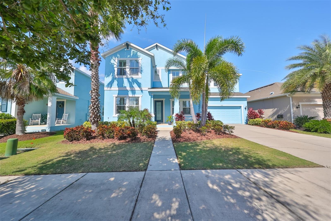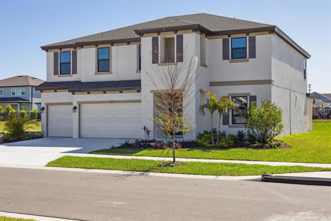6527 Mayport Drive, APOLLO BEACH, FL 33572
Property Photos
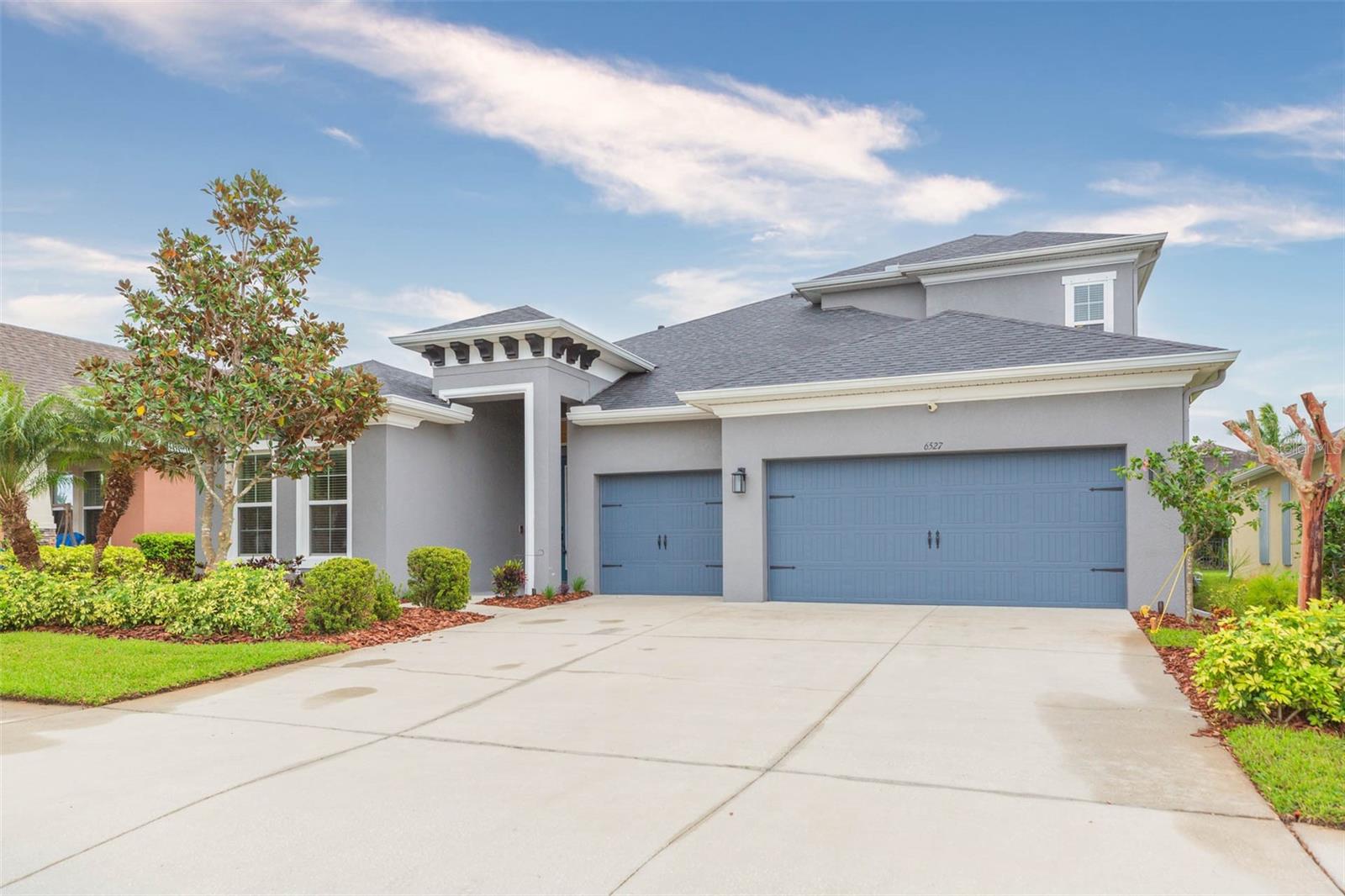
Would you like to sell your home before you purchase this one?
Priced at Only: $649,000
For more Information Call:
Address: 6527 Mayport Drive, APOLLO BEACH, FL 33572
Property Location and Similar Properties






- MLS#: TB8359707 ( Residential )
- Street Address: 6527 Mayport Drive
- Viewed: 78
- Price: $649,000
- Price sqft: $156
- Waterfront: No
- Year Built: 2014
- Bldg sqft: 4151
- Bedrooms: 4
- Total Baths: 4
- Full Baths: 4
- Garage / Parking Spaces: 3
- Days On Market: 81
- Additional Information
- Geolocation: 27.7771 / -82.3769
- County: HILLSBOROUGH
- City: APOLLO BEACH
- Zipcode: 33572
- Subdivision: Waterset Ph 2a
- Elementary School: Doby Elementary HB
- Middle School: Eisenhower HB
- High School: East Bay HB
- Provided by: SIGNATURE REALTY ASSOCIATES
- Contact: Kesia Thompson
- 813-689-3115

- DMCA Notice
Description
This Amazing home is priced right for you! *** Preferred lender offering a 2/1 Buy down on Mortgage Rate with qualifying. ***Welcome Home to this beautiful upgraded four bedrooms, four bathrooms, office/den, a 3 car garage and an expansive bonus room. From the moment you arrive , you will be captivated by the gorgeous upgraded landscaping and fresh exterior paint. Step inside to a grand foyer with trey ceiling leading to an oversized family room with triple sliders over looking lanai and a gourmet kitchen with an eat in area. Don't miss the double door office/den which could be a 5th bedroom. The unique 4 way split bedroom layout provides both privacy and functionality. Three bedrooms, including primary, and three full baths are located downstairs, while a fourth bedroom, full bath and spacious bonus room are upstairs. This home is packed with upgrades and modern features, including: new roof, new HVAC, faux wood blinds, upgraded landscape lighting, ring doorbell and security camera, stainless steel upgraded gas appliances, luxury vinyl plank flooring, stone countertops and upgraded cabinetry throughout, transom windows, tankless hot water heater, washer/dryer, 2nd refrigerator and freezer, whole house Generac Generator, added pavers & irrigated planter, fully fenced, gutters and so much more. Do not miss the opportunity to own this incredible home with a thoughtful design and premium upgrades. Schedule a showing today!
Description
This Amazing home is priced right for you! *** Preferred lender offering a 2/1 Buy down on Mortgage Rate with qualifying. ***Welcome Home to this beautiful upgraded four bedrooms, four bathrooms, office/den, a 3 car garage and an expansive bonus room. From the moment you arrive , you will be captivated by the gorgeous upgraded landscaping and fresh exterior paint. Step inside to a grand foyer with trey ceiling leading to an oversized family room with triple sliders over looking lanai and a gourmet kitchen with an eat in area. Don't miss the double door office/den which could be a 5th bedroom. The unique 4 way split bedroom layout provides both privacy and functionality. Three bedrooms, including primary, and three full baths are located downstairs, while a fourth bedroom, full bath and spacious bonus room are upstairs. This home is packed with upgrades and modern features, including: new roof, new HVAC, faux wood blinds, upgraded landscape lighting, ring doorbell and security camera, stainless steel upgraded gas appliances, luxury vinyl plank flooring, stone countertops and upgraded cabinetry throughout, transom windows, tankless hot water heater, washer/dryer, 2nd refrigerator and freezer, whole house Generac Generator, added pavers & irrigated planter, fully fenced, gutters and so much more. Do not miss the opportunity to own this incredible home with a thoughtful design and premium upgrades. Schedule a showing today!
Payment Calculator
- Principal & Interest -
- Property Tax $
- Home Insurance $
- HOA Fees $
- Monthly -
Features
Building and Construction
- Builder Model: Endeavor 3
- Builder Name: Cardel Homes
- Covered Spaces: 0.00
- Exterior Features: Hurricane Shutters, Lighting, Private Mailbox, Rain Gutters, Sidewalk, Sliding Doors
- Fencing: Fenced, Other
- Flooring: Ceramic Tile, Vinyl
- Living Area: 3187.00
- Roof: Shingle
Land Information
- Lot Features: Cleared, In County, Landscaped, Level, Sidewalk, Paved
School Information
- High School: East Bay-HB
- Middle School: Eisenhower-HB
- School Elementary: Doby Elementary-HB
Garage and Parking
- Garage Spaces: 3.00
- Open Parking Spaces: 0.00
- Parking Features: Driveway, Garage Door Opener, Oversized
Eco-Communities
- Water Source: Public
Utilities
- Carport Spaces: 0.00
- Cooling: Central Air
- Heating: Central
- Pets Allowed: Cats OK, Dogs OK
- Sewer: Public Sewer
- Utilities: Cable Connected, Electricity Connected, Natural Gas Connected, Public, Sewer Connected, Sprinkler Recycled, Underground Utilities, Water Connected
Amenities
- Association Amenities: Fitness Center, Park, Pickleball Court(s), Playground, Pool, Recreation Facilities, Trail(s)
Finance and Tax Information
- Home Owners Association Fee Includes: Pool, Escrow Reserves Fund, Recreational Facilities
- Home Owners Association Fee: 135.94
- Insurance Expense: 0.00
- Net Operating Income: 0.00
- Other Expense: 0.00
- Tax Year: 2024
Other Features
- Appliances: Built-In Oven, Cooktop, Dishwasher, Disposal, Dryer, Electric Water Heater, Freezer, Microwave, Refrigerator, Washer
- Association Name: Kataria Parodi
- Association Phone: 813-677-2114
- Country: US
- Interior Features: Ceiling Fans(s), Crown Molding, Eat-in Kitchen, High Ceilings, In Wall Pest System, Kitchen/Family Room Combo, Open Floorplan, Pest Guard System, Primary Bedroom Main Floor, Split Bedroom, Stone Counters, Thermostat, Tray Ceiling(s), Walk-In Closet(s), Window Treatments
- Legal Description: WATERSET PHASE 2A LOT 8 BLOCK 27
- Levels: Two
- Area Major: 33572 - Apollo Beach / Ruskin
- Occupant Type: Owner
- Parcel Number: U-23-31-19-9UE-000027-00008.0
- Style: Contemporary, Florida, Ranch
- View: Trees/Woods
- Views: 78
- Zoning Code: PD
Similar Properties
Nearby Subdivisions
1tm Apollo Beach
710
A Resub Of A Por Of Apollo
A Resub Of Pt Of Apollo Beac
A Resub Of Pt Of Apollo Beach
Andalucia
Andalucia Sub
Apollo Bch
Apollo Beach
Apollo Beach Area #2
Apollo Beach Un 8 Sub
Apollo Beach Unit 06
Apollo Beach Unit 08 A Resubdi
Apollo Beach Unit 1 Pt 2
Apollo Beach Unit 13 Pt 1 Re
Apollo Beach Unit Four
Apollo Beach Unit One Pt One
Apollo Key Village
Beach Club
Bimini Bay
Bimini Bay Ph 2
Braemar
C9o Waterset Wolf Creek Phase
Cobia Cay
Covington Park Ph 1a
Covington Park Ph 1b
Covington Park Ph 2a
Covington Park Ph 2a Unit 02
Covington Park Ph 2a Unit 2
Covington Park Ph 2b 2c 3c
Covington Park Ph 3a3b
Covington Park Ph 4a
Covington Park Ph 4b
Covington Park Ph 5a
Covington Park Ph 5b
Covington Park Phase 3a/3b
Covington Park Phase 3a3b
Dolphin Cove
Flat Island
Golf Sea Village
Harbour Isles Ph 1
Harbour Isles Ph 2a2b2c
Harbour Isles Ph 2e
Harbour Isles Phase 1
Hemingway Estates
Hemingway Estates Ph 1-a
Hemingway Estates Ph 1a
Indigo Creek
Island Cay
Island Walk Ph I
Island Walk Ph Ii
Lagomar Sub
Lake St Clair Ph 12
Lake St Clair Ph 3
Lake St Clair Ph 4
Leen Sub
Leisey Sub
Lookout Place
Mangrove Manor Ph 1
Mangrove Manor Ph 2
Marisol Pointe
Mirabay
Mirabay Community
Mirabay Parcel 8
Mirabay Parcels 21 23
Mirabay Ph 1a
Mirabay Ph 1b-1/2a-1/3b-1
Mirabay Ph 1b12a13b1
Mirabay Ph 1b2
Mirabay Ph 2a-3
Mirabay Ph 2a-4
Mirabay Ph 2a2
Mirabay Ph 2a3
Mirabay Ph 2a4
Mirabay Ph 3a-1
Mirabay Ph 3a1
Mirabay Ph 3b-2
Mirabay Ph 3b2
Mirabay Ph 3c-1
Mirabay Ph 3c-2
Mirabay Ph 3c-3
Mirabay Ph 3c1
Mirabay Ph 3c2
Mirabay Ph 3c3
Mirabay Phase 3c2
Mirabay Prcl 22
Mirabay Prcl 7 Ph 1
Mirabay Prcl 7 Ph 2
Mirabay Prcl 7 Ph 3
Mirabay Prcl 8
Not In Hernando
Osprey Landing
Other
Regency At Waterset
Rev Of Apollo Beach
Sabal Key
Sabal Key Unit 2
Seasons At Waterset
Southshore Falls Ph 1
Southshore Falls Ph 2
Southshore Falls Ph 3a-part
Southshore Falls Ph 3apart
Southshore Falls Ph 3dpart
Southshore Falls Phase 1
Symphony Isles
Symphony Isles Unit Three
Symphony Isles Unit Two
The Villas At Andalucia
Treviso
Veneto Shores
Waterset
Waterset Ph 1c
Waterset Ph 1c Additional P
Waterset Ph 1d
Waterset Ph 2a
Waterset Ph 2c-2
Waterset Ph 2c112c12
Waterset Ph 2c2
Waterset Ph 2c312c32
Waterset Ph 2c33 2c34
Waterset Ph 3a-1 & Waterset
Waterset Ph 3a-3 & Covington G
Waterset Ph 3a1 Waterset
Waterset Ph 3a3 Covington G
Waterset Ph 3b-1
Waterset Ph 3b-2
Waterset Ph 3b1
Waterset Ph 3b2
Waterset Ph 3c-2
Waterset Ph 3c2
Waterset Ph 4 Tr 21
Waterset Ph 4a South
Waterset Ph 4b South
Waterset Ph 5a 2b 5b1
Waterset Ph 5a-1
Waterset Ph 5a-2a
Waterset Ph 5a-2b & 5b-1
Waterset Ph 5a1
Waterset Ph 5a2a
Waterset Ph 5a2b
Waterset Ph 5a2b 5b1
Waterset Ph 5b-2
Waterset Ph 5b2
Waterset Ph Sa-1
Waterset Ph Sa1
Waterset Phase 3b1
Waterset Phase 3b2
Waterset Wolf Creek
Waterset Wolf Creek Ph G1
Waterset Wolf Creek Phases A A
Waterset Wolf Crk Ph A D1
Waterset Wolf Crk Ph A & D1
Waterset Wolf Crk Ph A A
Waterset Wolf Crk Ph D2
Contact Info

- Warren Cohen
- Southern Realty Ent. Inc.
- Office: 407.869.0033
- Mobile: 407.920.2005
- warrenlcohen@gmail.com



