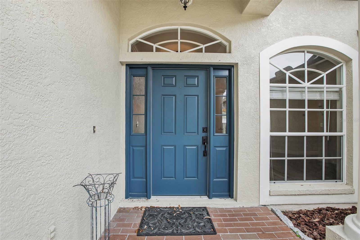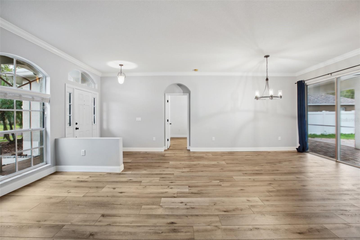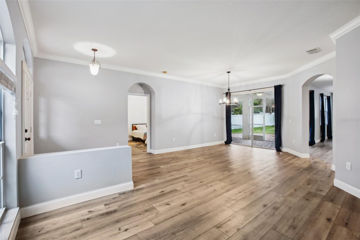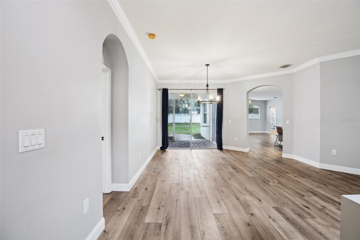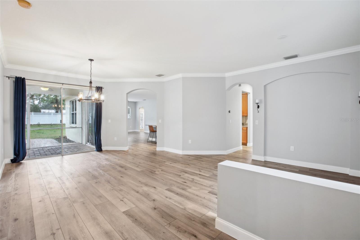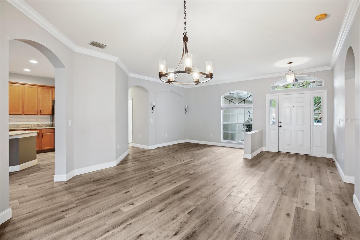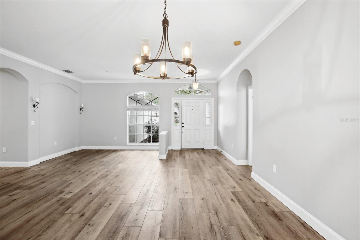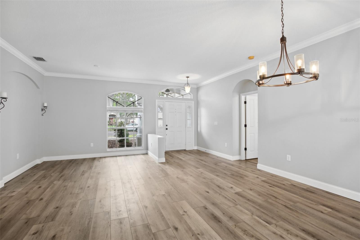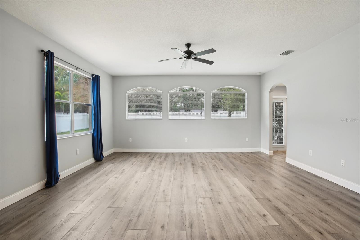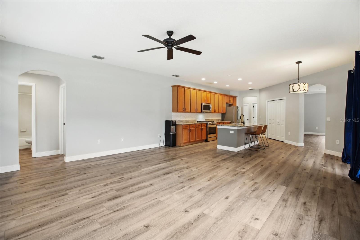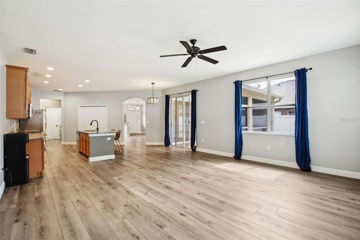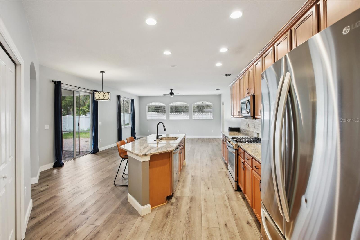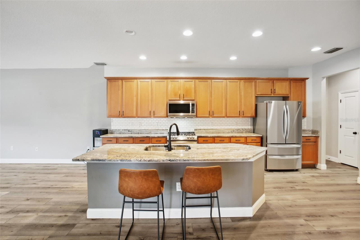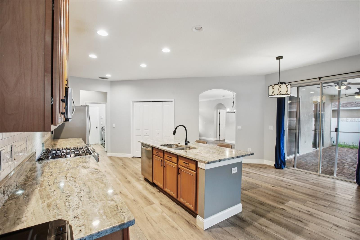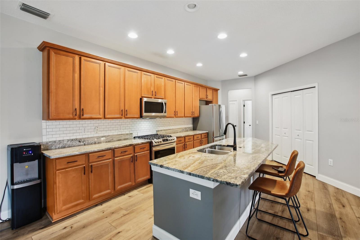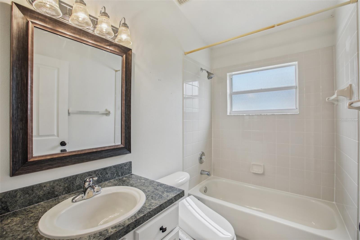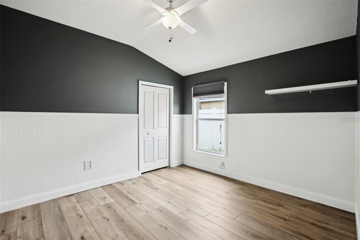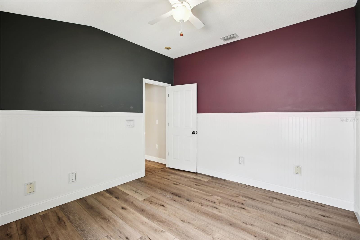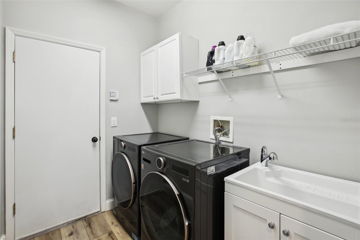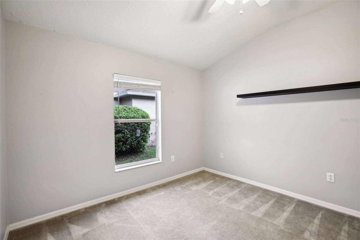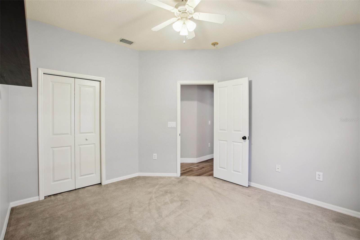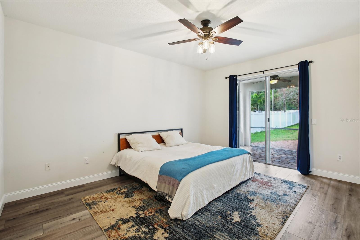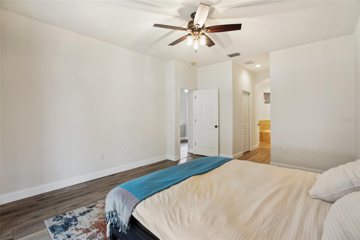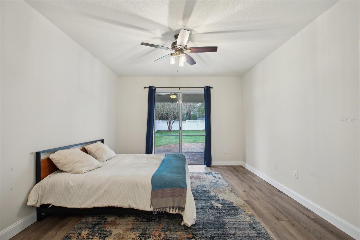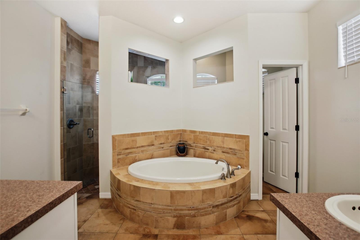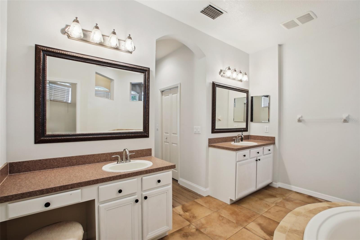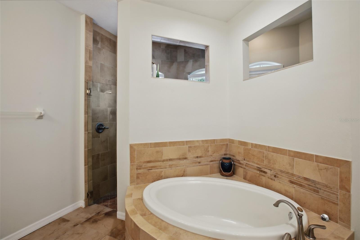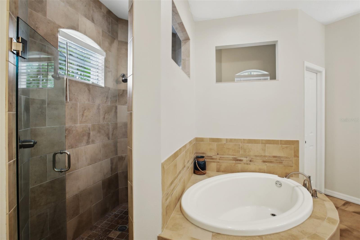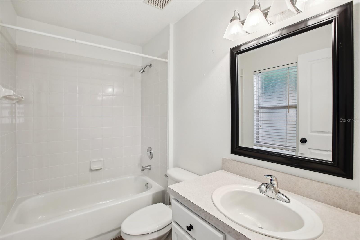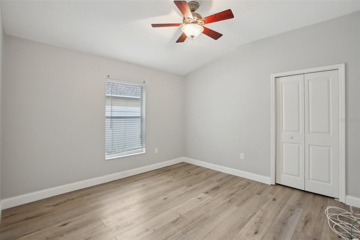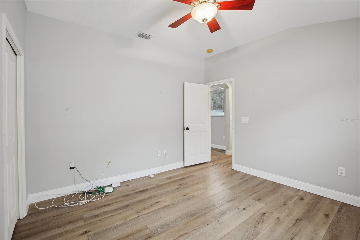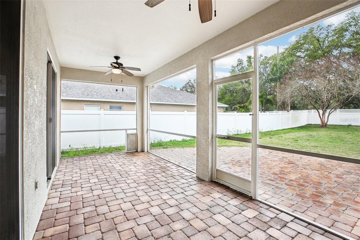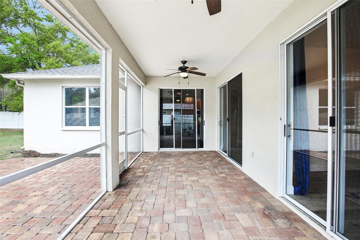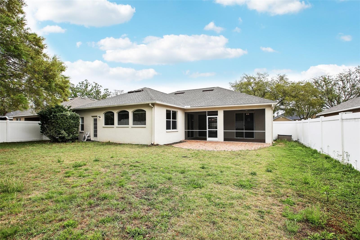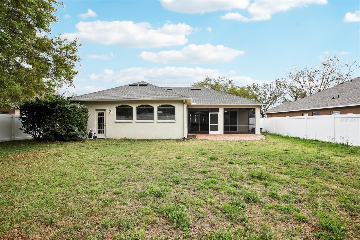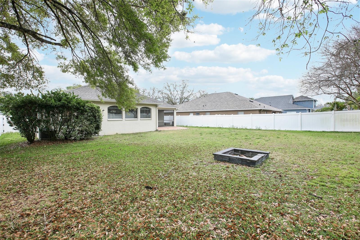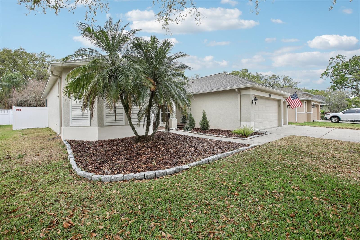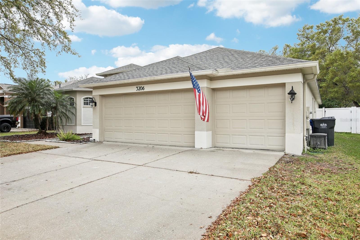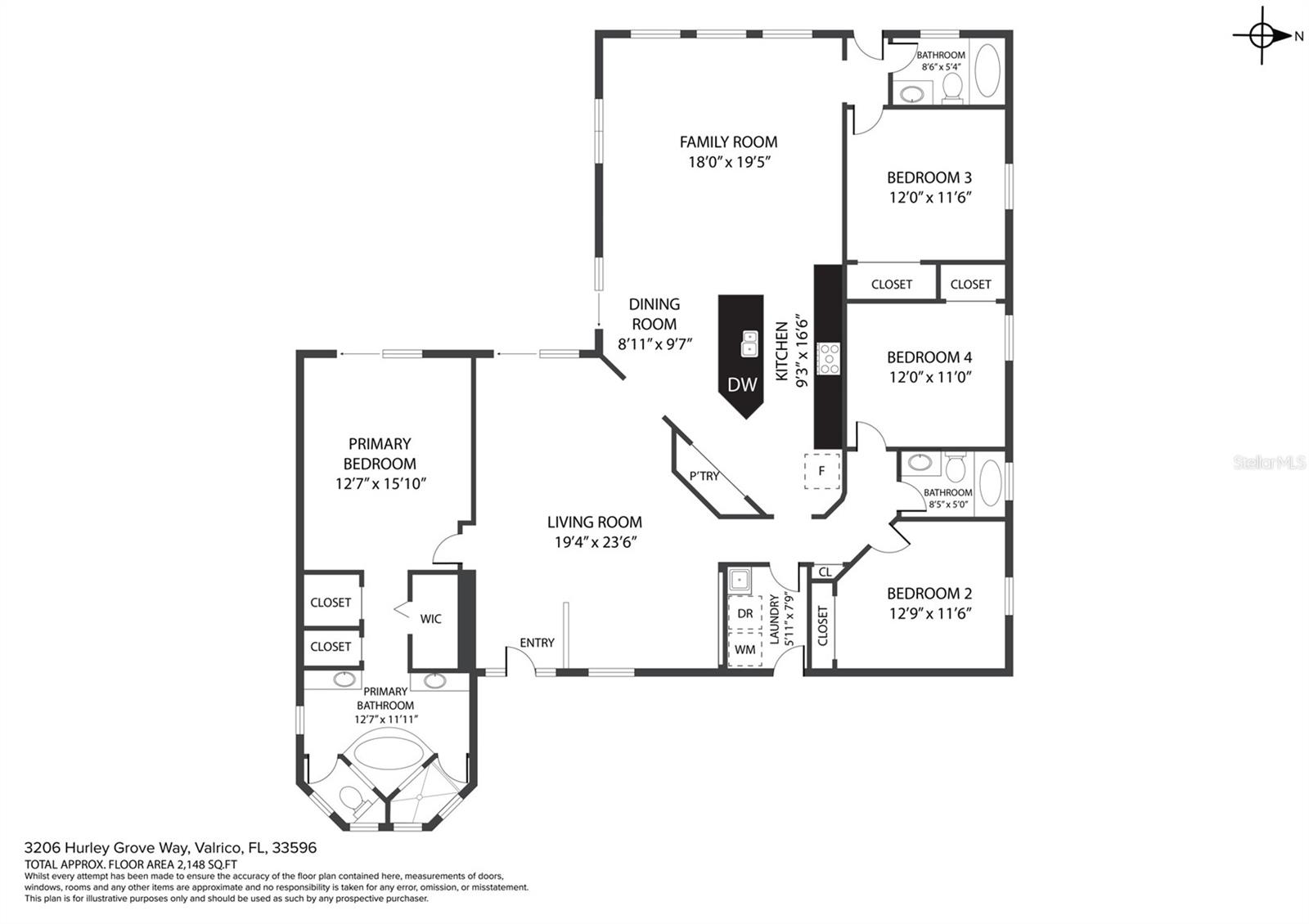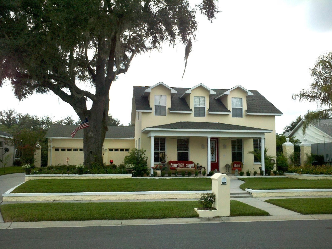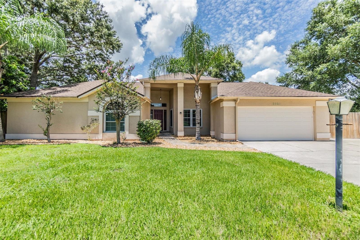3206 Hurley Grove Way, VALRICO, FL 33596
Property Photos
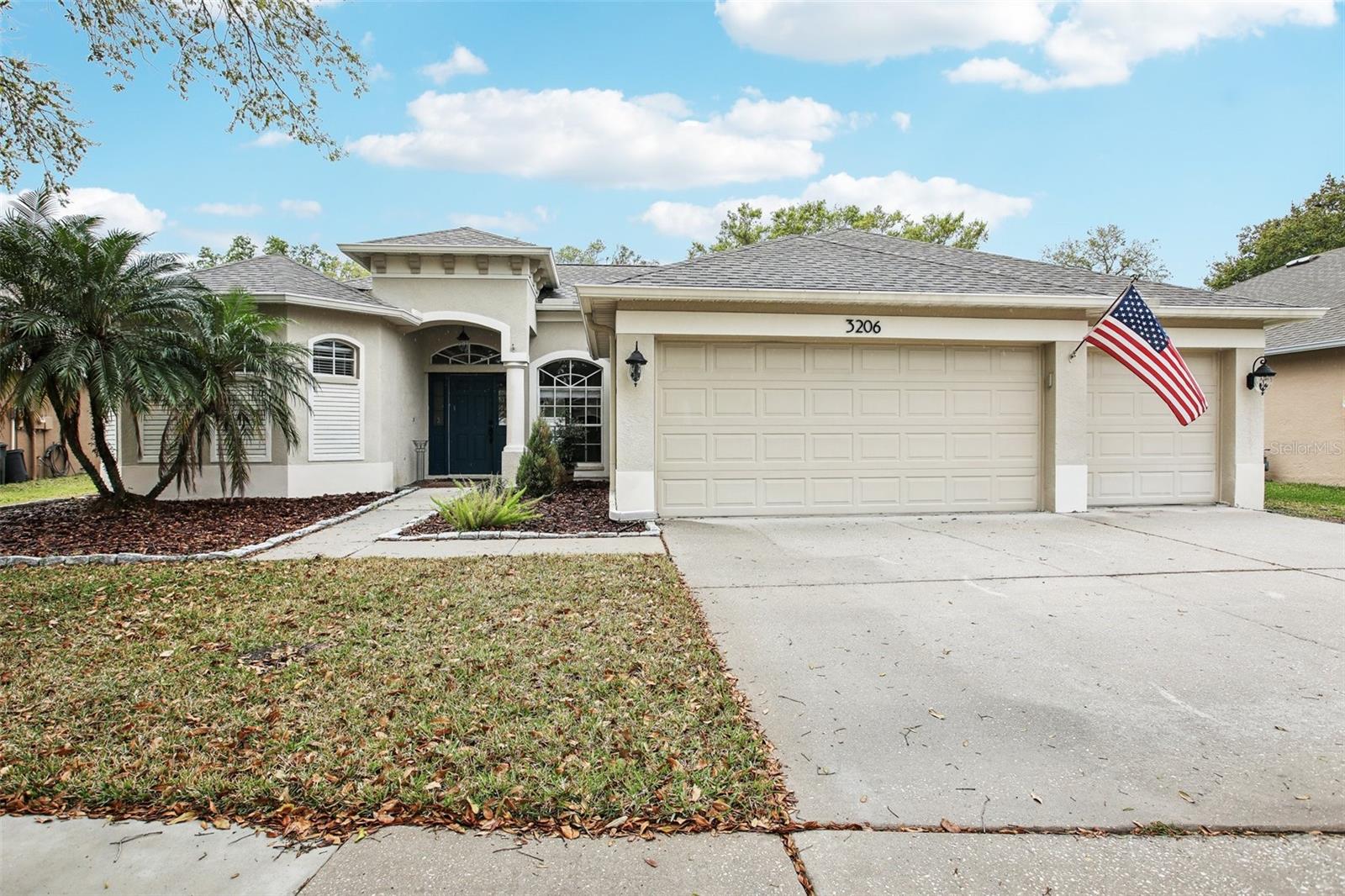
Would you like to sell your home before you purchase this one?
Priced at Only: $505,000
For more Information Call:
Address: 3206 Hurley Grove Way, VALRICO, FL 33596
Property Location and Similar Properties






- MLS#: TB8357749 ( Residential )
- Street Address: 3206 Hurley Grove Way
- Viewed: 72
- Price: $505,000
- Price sqft: $160
- Waterfront: No
- Year Built: 2002
- Bldg sqft: 3150
- Bedrooms: 4
- Total Baths: 3
- Full Baths: 3
- Garage / Parking Spaces: 3
- Days On Market: 30
- Additional Information
- Geolocation: 27.8968 / -82.2598
- County: HILLSBOROUGH
- City: VALRICO
- Zipcode: 33596
- Subdivision: The Estates At Bloomingdales
- Elementary School: Brooker HB
- Middle School: Burns HB
- High School: Bloomingdale HB
- Provided by: REDFIN CORPORATION
- Contact: Eric Auciello
- 617-458-2883

- DMCA Notice
Description
One or more photo(s) has been virtually staged. Your Private Sanctuary Awaits! Welcome home to this stunning retreat, perfectly situated at the end of a cul de sac with no rear neighbors
offering peace, privacy, and tranquility. Step inside and be captivated by the bright, airy ambiance and open concept design. The split bedroom
floor plan ensures privacy, while brand new luxury vinyl flooring and sleek new baseboards in the main areas add a modern touch thats both
stylish and easy to maintain. The kitchen is a dream, featuring 42" maple cabinetry, granite countertops, stainless steel appliances, a subway tile
backsplash, and a spacious island that seamlessly connects to the living areaperfect for entertaining. Your spacious primary suite is a true
retreat, boasting dual closets, a walk in shower, and a luxurious soaking tub for ultimate relaxation. Outside, the beautifully landscaped front
yard enhances curb appeal, while the expansive backyard offers endless possibilitieswhether you envision space to run, entertain, or install
your dream pool. The screened in patio provides a year round extension of your living space. With a new roof installed in 2020 and a location in
one of the few neighborhoods that maintained power, water, and remained flood free during Hurricane Helene, this home is both secure and
serene. Come see it for yourselfyou wont want to miss this incredible opportunity!
Description
One or more photo(s) has been virtually staged. Your Private Sanctuary Awaits! Welcome home to this stunning retreat, perfectly situated at the end of a cul de sac with no rear neighbors
offering peace, privacy, and tranquility. Step inside and be captivated by the bright, airy ambiance and open concept design. The split bedroom
floor plan ensures privacy, while brand new luxury vinyl flooring and sleek new baseboards in the main areas add a modern touch thats both
stylish and easy to maintain. The kitchen is a dream, featuring 42" maple cabinetry, granite countertops, stainless steel appliances, a subway tile
backsplash, and a spacious island that seamlessly connects to the living areaperfect for entertaining. Your spacious primary suite is a true
retreat, boasting dual closets, a walk in shower, and a luxurious soaking tub for ultimate relaxation. Outside, the beautifully landscaped front
yard enhances curb appeal, while the expansive backyard offers endless possibilitieswhether you envision space to run, entertain, or install
your dream pool. The screened in patio provides a year round extension of your living space. With a new roof installed in 2020 and a location in
one of the few neighborhoods that maintained power, water, and remained flood free during Hurricane Helene, this home is both secure and
serene. Come see it for yourselfyou wont want to miss this incredible opportunity!
Payment Calculator
- Principal & Interest -
- Property Tax $
- Home Insurance $
- HOA Fees $
- Monthly -
Features
Building and Construction
- Covered Spaces: 0.00
- Exterior Features: Irrigation System, Lighting, Sidewalk, Sliding Doors
- Fencing: Fenced
- Flooring: Ceramic Tile, Luxury Vinyl
- Living Area: 2299.00
- Roof: Shingle
Land Information
- Lot Features: Cul-De-Sac, Oversized Lot, Sidewalk, Paved
School Information
- High School: Bloomingdale-HB
- Middle School: Burns-HB
- School Elementary: Brooker-HB
Garage and Parking
- Garage Spaces: 3.00
- Open Parking Spaces: 0.00
- Parking Features: Driveway, Open, Oversized
Eco-Communities
- Water Source: Public
Utilities
- Carport Spaces: 0.00
- Cooling: Central Air
- Heating: Central, Electric
- Pets Allowed: Yes
- Sewer: Public Sewer
- Utilities: Cable Available, Electricity Available, Natural Gas Available, Street Lights, Water Available
Finance and Tax Information
- Home Owners Association Fee: 165.00
- Insurance Expense: 0.00
- Net Operating Income: 0.00
- Other Expense: 0.00
- Tax Year: 2024
Other Features
- Appliances: Disposal, Dryer, Microwave, Range, Washer, Water Softener
- Association Name: CATHY NICE
- Association Phone: 863-808-0445
- Country: US
- Interior Features: Ceiling Fans(s), Crown Molding, Eat-in Kitchen, High Ceilings, Kitchen/Family Room Combo, Living Room/Dining Room Combo, Open Floorplan, Solid Surface Counters, Split Bedroom, Stone Counters
- Legal Description: THE ESTATES AT BLOOMINGDALE LOT 6 BLOCK 1
- Levels: One
- Area Major: 33596 - Valrico
- Occupant Type: Owner
- Parcel Number: U-01-30-20-5UU-000001-00006.0
- Style: Florida
- View: Garden
- Views: 72
- Zoning Code: PD
Similar Properties
Nearby Subdivisions
Bloomingdale
Bloomingdale Oaks
Bloomingdale Sec A
Bloomingdale Sec Aa Gg Uni
Bloomingdale Sec B
Bloomingdale Sec Dd Ph
Bloomingdale Sec Dd Ph 3 A
Bloomingdale Sec F F
Bloomingdale Sec J J
Bloomingdale Sec Ll
Bloomingdale Sec M
Bloomingdale Sec O
Bloomingdale Sec R
Bloomingdale Sec W
Bloomingdale Section Aa Gg
Bloomingdale Section Bl 28
Bloomingdale Section R
Bloomington
Buckhorn Fifth Add
Buckhorn Fourth Add
Buckhorn Golf Club Estates Pha
Buckhorn Preserve
Buckhorn Preserve Ph 4
Buckhorn Run
Crestwood Estates
Harvest Field
Highland Manor
Huntington Woods
Legacy Ridge
Lithia Ridge
Lithia Ridge Ph 01
Oakdale Riverview Estates
Oakdale Riverview Estates Un 3
Ranch Road Groves
Ridge Dale
Ridgewood Estates
River Crossing Estates Ph 4
River Hills
River Hills Country Club
River Hills Country Club Parce
River Hills Country Club Ph
River Ridge Reserve
Shetland Ridge
Sugarloaf Ridge
The Estates At Bloomingdales
Twin Lakes Parcels A1 B1 And C
Twin Lakes Parcels A2 B2
Twin Lakes Parcels D1 D3 E
Twin Lakes Prcl D2
Twin Lakes Prcls A1 B1 C
Unplatted
Van Sant Sub
Vivir
Wildwood Hollow
Contact Info

- Warren Cohen
- Southern Realty Ent. Inc.
- Office: 407.869.0033
- Mobile: 407.920.2005
- warrenlcohen@gmail.com



