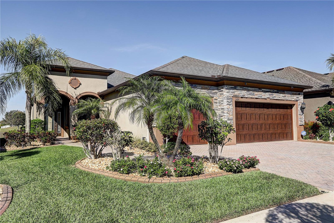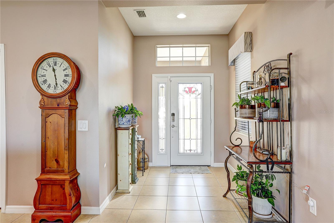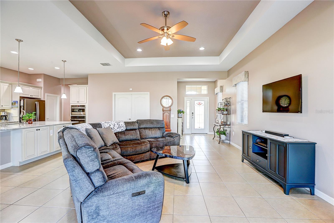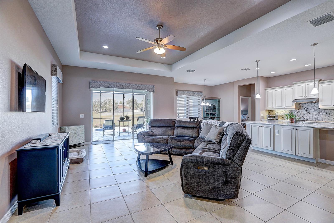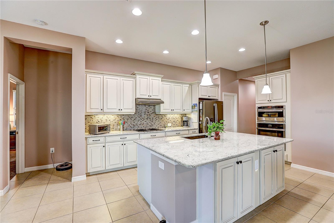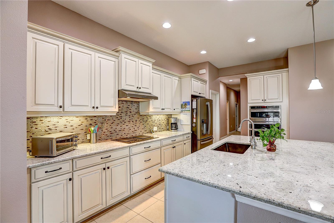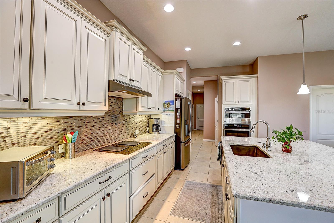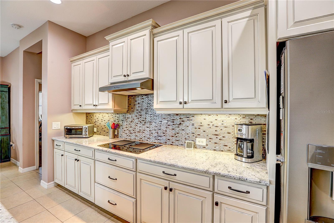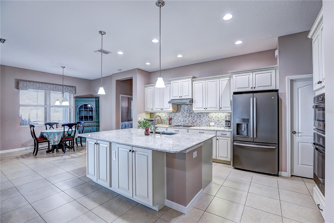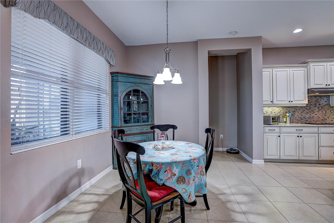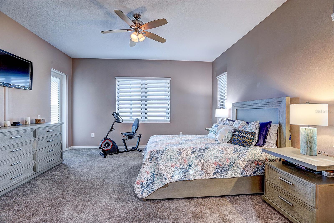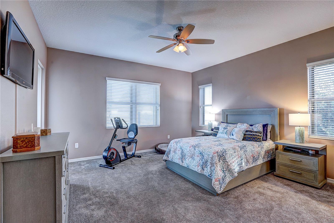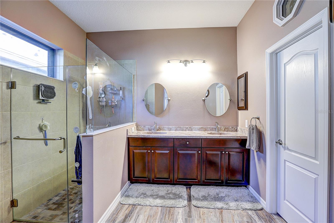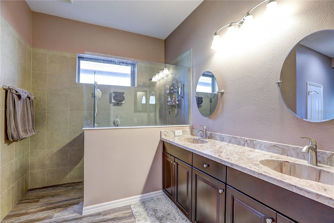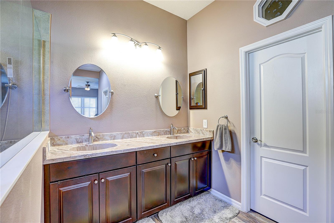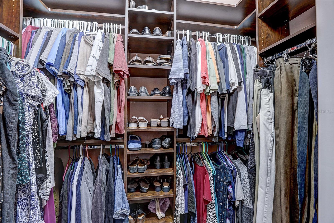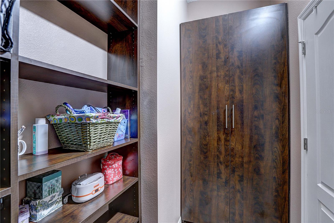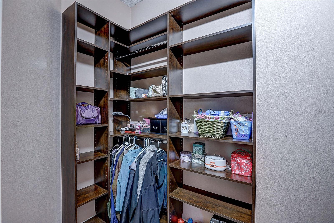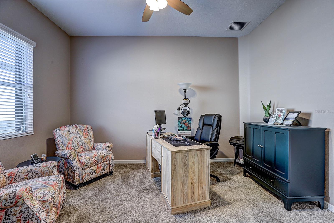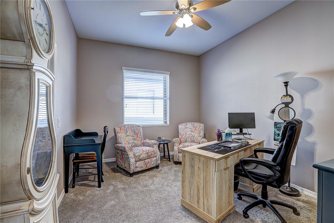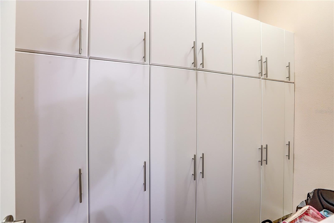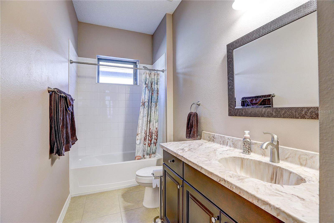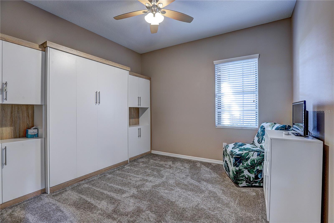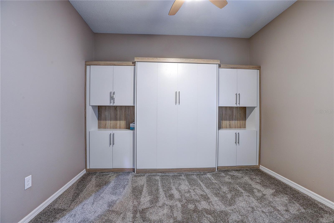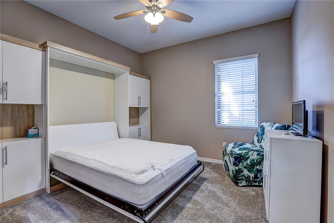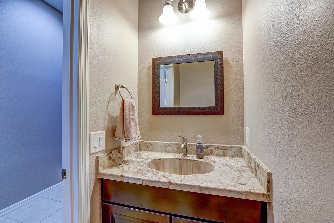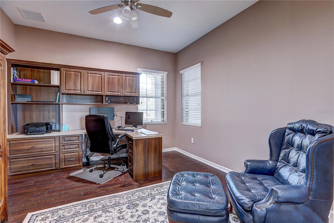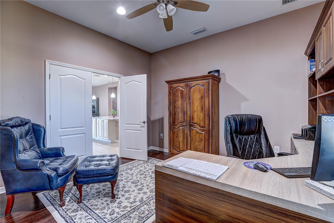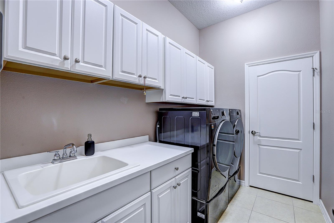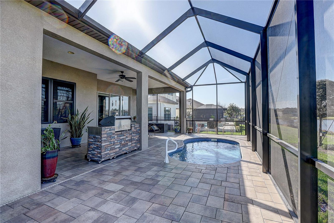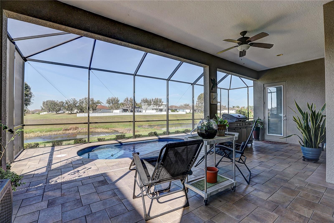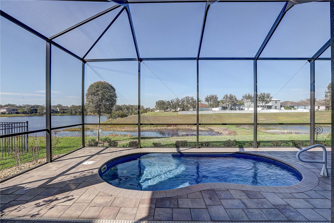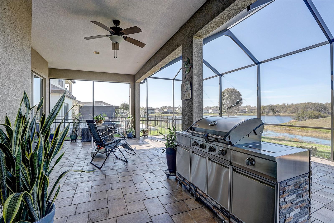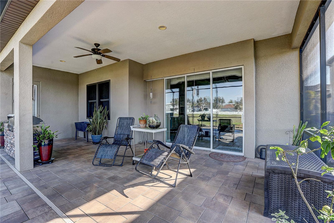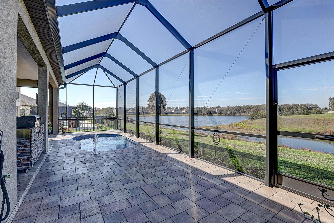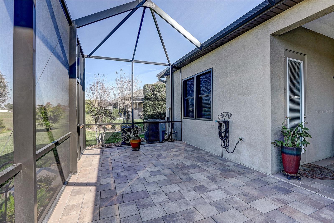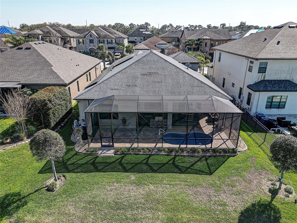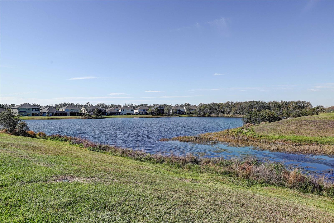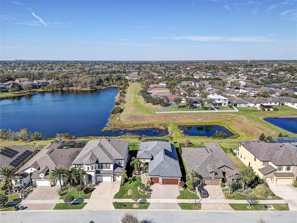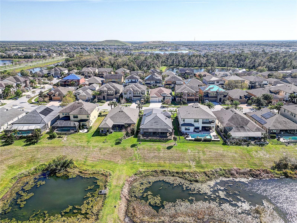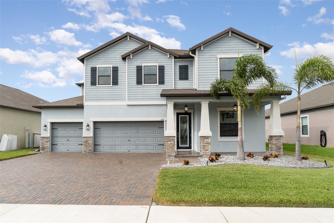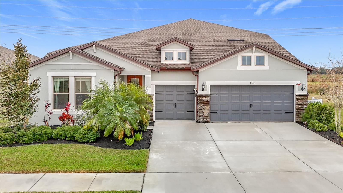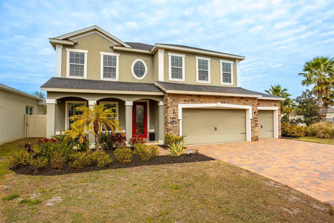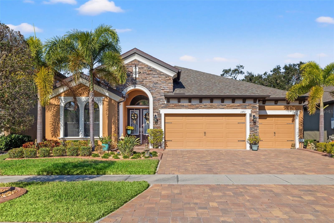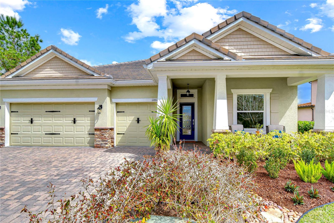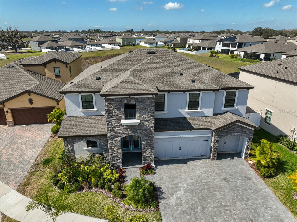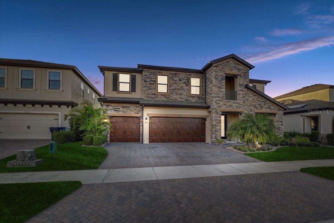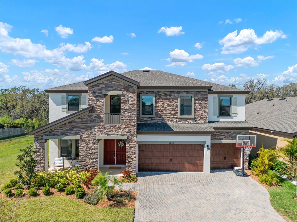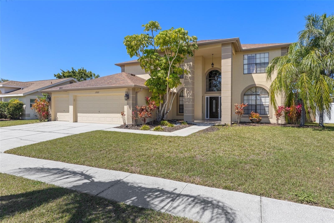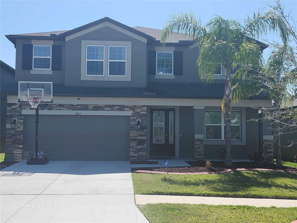11424 Drifting Leaf Drive, RIVERVIEW, FL 33579
Property Photos
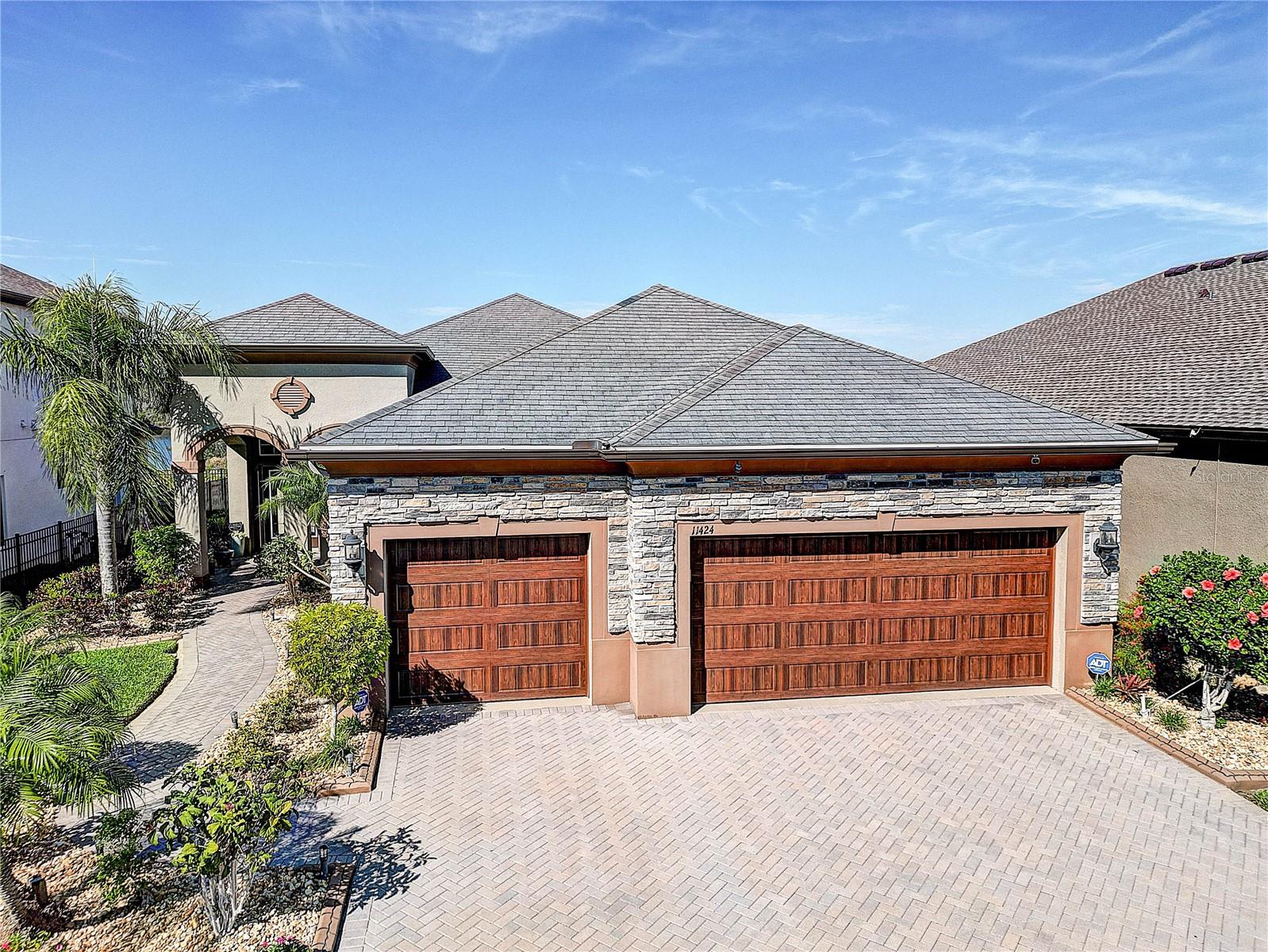
Would you like to sell your home before you purchase this one?
Priced at Only: $645,000
For more Information Call:
Address: 11424 Drifting Leaf Drive, RIVERVIEW, FL 33579
Property Location and Similar Properties






- MLS#: TB8357443 ( Residential )
- Street Address: 11424 Drifting Leaf Drive
- Viewed: 146
- Price: $645,000
- Price sqft: $189
- Waterfront: No
- Year Built: 2015
- Bldg sqft: 3411
- Bedrooms: 3
- Total Baths: 3
- Full Baths: 2
- 1/2 Baths: 1
- Garage / Parking Spaces: 3
- Days On Market: 30
- Additional Information
- Geolocation: 27.7812 / -82.3153
- County: HILLSBOROUGH
- City: RIVERVIEW
- Zipcode: 33579
- Subdivision: Reserve At South Fork
- Elementary School: Summerfield Crossing Elementar
- Middle School: Eisenhower HB
- High School: Sumner High School
- Provided by: AGILE GROUP REALTY
- Contact: Toby Goldin
- 813-569-6294

- DMCA Notice
Description
Beautiful water view, pool home nestled in the Reserve at South Fork, a highly sought after gated community. This stunning 3 bedroom, 2.5 bath, 3 car garage home has been meticulously cared for by the original owners. Designed with high end finishes and timeless elegance, this home is the perfect blend of comfort, style, and functionality for the ultimate Florida lifestyle. Step into an open concept layout filled with natural light, creating a warm and inviting ambiance. The gourmet kitchen is a showstopper boasting custom painted Maple cabinetry with a Hazelnut glaze, gleaming new granite countertops, premium appliances, and a sleek glass subway tile backsplash ideal for both casual meals and entertaining guests. Throughout the spacious living area, the tray ceiling and tile flooring enhance the homes sophisticated feel, while rich hardwood floors in the den/office and thoughtful built ins throughout the home add classic character. Escape to your private oasis through the triple sliding glass doors, where a sparkling saltwater pool awaits. Whether you're enjoying morning coffee, hosting gatherings, or unwinding after a long day, this outdoor retreat is designed for relaxation and entertainment. This home also features elegant landscaping complete with a stone front, brick paved driveway, and extended brick paved lanai. Rest easy with Crimsafe hurricane screens on every window and solar panels with a back up battery! Conveniently located to all major interstates, restaurants, shopping and all that Riverview has to offer. Schedule your private showing today and make this dream home yours.
Description
Beautiful water view, pool home nestled in the Reserve at South Fork, a highly sought after gated community. This stunning 3 bedroom, 2.5 bath, 3 car garage home has been meticulously cared for by the original owners. Designed with high end finishes and timeless elegance, this home is the perfect blend of comfort, style, and functionality for the ultimate Florida lifestyle. Step into an open concept layout filled with natural light, creating a warm and inviting ambiance. The gourmet kitchen is a showstopper boasting custom painted Maple cabinetry with a Hazelnut glaze, gleaming new granite countertops, premium appliances, and a sleek glass subway tile backsplash ideal for both casual meals and entertaining guests. Throughout the spacious living area, the tray ceiling and tile flooring enhance the homes sophisticated feel, while rich hardwood floors in the den/office and thoughtful built ins throughout the home add classic character. Escape to your private oasis through the triple sliding glass doors, where a sparkling saltwater pool awaits. Whether you're enjoying morning coffee, hosting gatherings, or unwinding after a long day, this outdoor retreat is designed for relaxation and entertainment. This home also features elegant landscaping complete with a stone front, brick paved driveway, and extended brick paved lanai. Rest easy with Crimsafe hurricane screens on every window and solar panels with a back up battery! Conveniently located to all major interstates, restaurants, shopping and all that Riverview has to offer. Schedule your private showing today and make this dream home yours.
Payment Calculator
- Principal & Interest -
- Property Tax $
- Home Insurance $
- HOA Fees $
- Monthly -
Features
Building and Construction
- Builder Name: Neal Communities
- Covered Spaces: 0.00
- Exterior Features: Hurricane Shutters, Irrigation System, Lighting, Sliding Doors
- Flooring: Carpet, Hardwood, Tile
- Living Area: 2336.00
- Roof: Shingle
Property Information
- Property Condition: Completed
School Information
- High School: Sumner High School
- Middle School: Eisenhower-HB
- School Elementary: Summerfield Crossing Elementary
Garage and Parking
- Garage Spaces: 3.00
- Open Parking Spaces: 0.00
- Parking Features: Driveway
Eco-Communities
- Green Energy Efficient: Water Heater
- Pool Features: Fiber Optic Lighting, Fiberglass, Heated, In Ground, Pool Sweep, Salt Water, Screen Enclosure
- Water Source: Public
Utilities
- Carport Spaces: 0.00
- Cooling: Central Air
- Heating: Electric, Heat Pump, Solar
- Pets Allowed: Yes
- Sewer: Public Sewer
- Utilities: Cable Available, Electricity Available, Phone Available, Sewer Connected, Solar, Sprinkler Meter, Street Lights
Finance and Tax Information
- Home Owners Association Fee Includes: Pool, Escrow Reserves Fund, Maintenance Grounds
- Home Owners Association Fee: 256.00
- Insurance Expense: 0.00
- Net Operating Income: 0.00
- Other Expense: 0.00
- Tax Year: 2024
Other Features
- Appliances: Built-In Oven, Cooktop, Dishwasher, Disposal, Electric Water Heater, Freezer, Microwave, Range Hood, Refrigerator, Solar Hot Water, Washer, Water Softener
- Association Name: Reserve at South Fork - Breeze Property Management
- Association Phone: 813-565-4663
- Country: US
- Interior Features: Built-in Features, Ceiling Fans(s), Open Floorplan, Split Bedroom, Thermostat, Tray Ceiling(s), Walk-In Closet(s), Window Treatments
- Legal Description: RESERVE AT SOUTH FORK PHASE 1 LOT 41
- Levels: One
- Area Major: 33579 - Riverview
- Occupant Type: Owner
- Parcel Number: U-16-31-20-9UP-000000-00041.0
- Style: Traditional
- View: Water
- Views: 146
- Zoning Code: PD
Similar Properties
Nearby Subdivisions
Ballentrae Sub Ph 1
Ballentrae Sub Ph 2
Bell Creek Preserve Ph 1
Bell Creek Preserve Ph 2
Belmond Reserve
Belmond Reserve Ph 1
Belmond Reserve Ph 2
Belmond Reserve Phase 1
Carlton Lakes Ph 1 E1
Carlton Lakes Ph 1a 1b1 An
Carlton Lakes Ph 1d1
Carlton Lakes Ph 1e1
Carlton Lakes West 2
Carlton Lakes West Ph 1
Carlton Lakes West Ph 2b
Clubhouse Estates At Summerfie
Creekside Sub Ph 2
Enclave At Ramble Creek
Hawkstone
Helmond Reserve Ph 2
Lucaya Lake Club
Lucaya Lake Club Ph 1a
Lucaya Lake Club Ph 2a
Lucaya Lake Club Ph 2c
Lucaya Lake Club Ph 2f
Lucaya Lake Club Ph 3
Meadowbrooke At Summerfield Un
Oaks At Shady Creek Ph 1
Okerlund Ranch
Okerlund Ranch Sub
Okerlund Ranch Subdivision
Okerlund Ranch Subdivision Pha
Panther Trace Ph 1a
Panther Trace Ph 1b1c
Panther Trace Ph 2a2
Panther Trace Ph 2b1
Panther Trace Ph 2b2
Panther Trace Ph 2b3
Preserve At Pradera Phase 4
Reserve At Paradera
Reserve At Paradera Ph 3
Reserve At Pradera
Reserve At Pradera Ph 1a
Reserve At South Fork
Reserve At South Fork Ph 1
Reserve At South Fork Ph 2
Reservepradera Ph 4
Reservepraderaph 2
Ridgewood South
Shady Creek Preserve Ph 01
Shady Creek Preserve Ph 1
South Cove
South Cove Ph 23
South Fork
South Fork P Ph 2 3b
South Fork S Tr T
South Fork S T
South Fork Tr L Ph 2
South Fork Tr N
South Fork Tr O Ph 2
South Fork Tr P Ph 1a
South Fork Tr Q Ph 1
South Fork Tr R Ph 1
South Fork Tr R Ph 2a 2b
South Fork Tr S Tr T
South Fork Tr U
South Fork Tr V Ph 1
South Fork Tr V Ph 2
South Fork Tr W
South Fork Un 06
South Pointe Phase 3a 3b
Southfork
Summer Spgs
Summer Springs
Summerfield Vilage 1 Tr 32
Summerfield Village 1 Tr 10
Summerfield Village 1 Tr 17
Summerfield Village 1 Tr 21
Summerfield Village 1 Tr 28
Summerfield Village 1 Tr 30
Summerfield Village 1 Tr 7
Summerfield Village 1 Tract 26
Summerfield Village I Tr 27
Summerfield Village I Tract 28
Summerfield Village Ii Tr 3
Summerfield Village Ii Tr 5
Summerfield Village Tr 32 P
Summerfield Villg 1 Trct 18
Summerfield Villg 1 Trct 35
Summerfield Villg 1 Trct 9a
Talavera Sub
Triple Creek
Triple Creek Ph 1 Village B
Triple Creek Ph 1 Village C
Triple Creek Ph 1 Village D
Triple Creek Ph 1 Villg A
Triple Creek Ph 2 Village E
Triple Creek Ph 2 Village F
Triple Creek Ph 2 Village G
Triple Creek Ph 3 Village K
Triple Creek Ph 3 Villg L
Triple Creek Ph 6 Village H
Triple Creek Phase 1 Village C
Triple Creek Village M2
Triple Creek Village M2 Lot 28
Triple Creek Village M2 Lot 34
Triple Creek Village N P
Triple Creek Village Q
Triple Crk Ph 2 Village E3
Triple Crk Ph 4
Triple Crk Ph 4 Village 1
Triple Crk Ph 4 Village G2
Triple Crk Ph 4 Village I
Triple Crk Ph 4 Vlg I
Triple Crk Ph 6 Village H
Triple Crk Village M1
Triple Crk Village M2
Triple Crk Village N P
Tropical Acres South
Unplatted
Village Crk Ph 4 Village I
Villas On The Green A Condomin
Waterleaf
Waterleaf Ph 1a
Waterleaf Ph 1b
Waterleaf Ph 2a 2b
Waterleaf Ph 2c
Waterleaf Ph 3a
Waterleaf Ph 4a1
Waterleaf Ph 4b
Waterleaf Ph 4c
Waterleaf Ph 6b
Worthington
Contact Info

- Warren Cohen
- Southern Realty Ent. Inc.
- Office: 407.869.0033
- Mobile: 407.920.2005
- warrenlcohen@gmail.com



