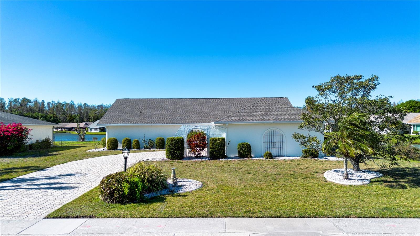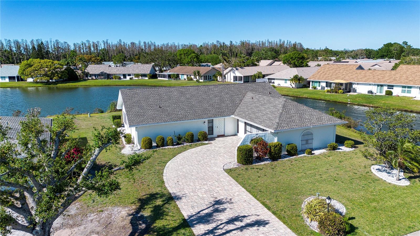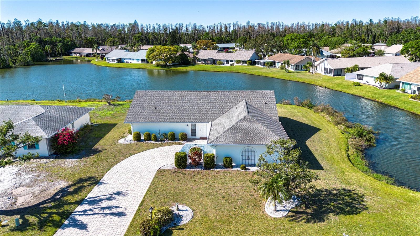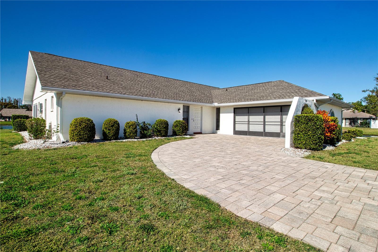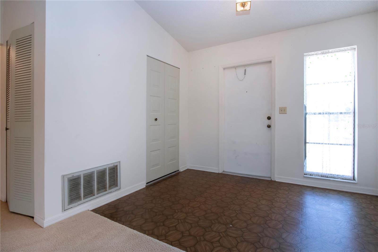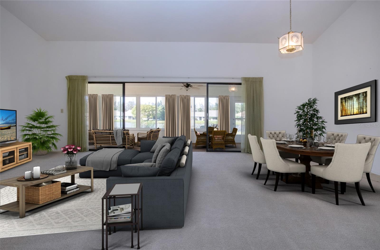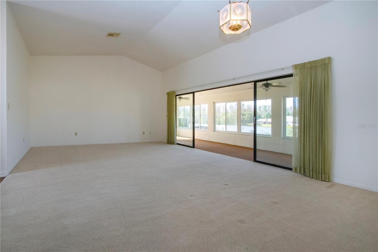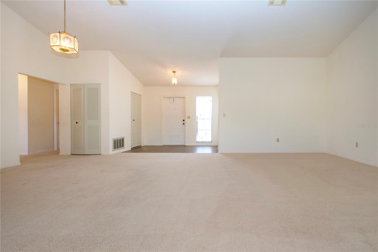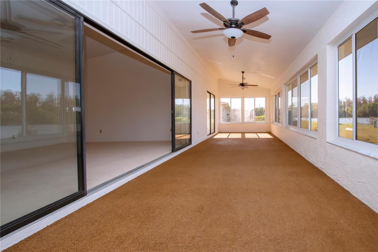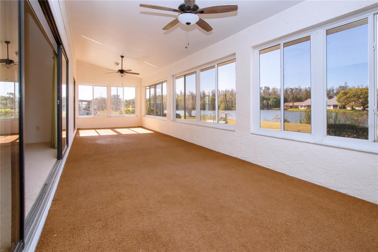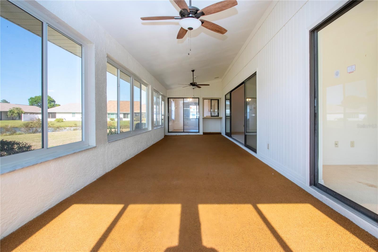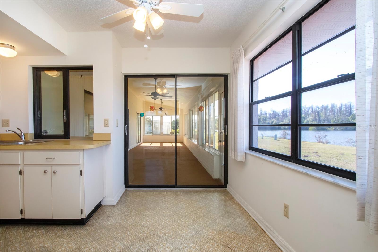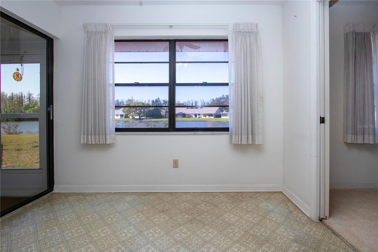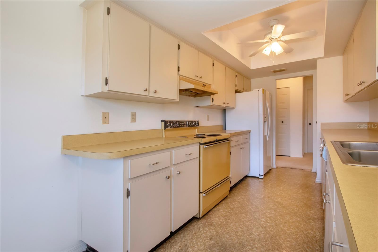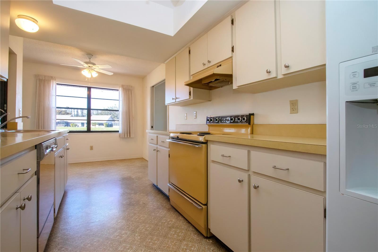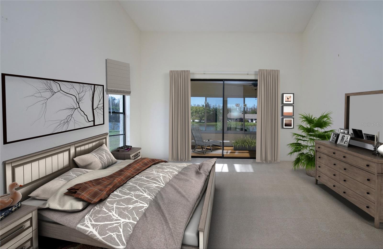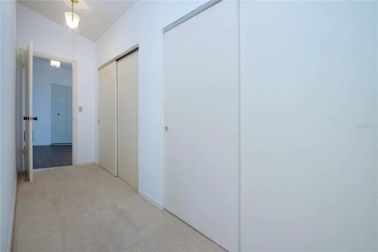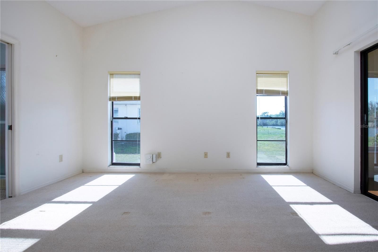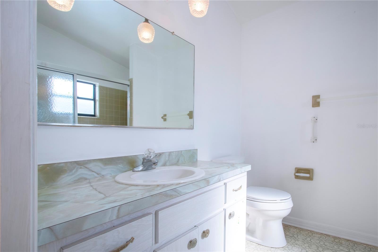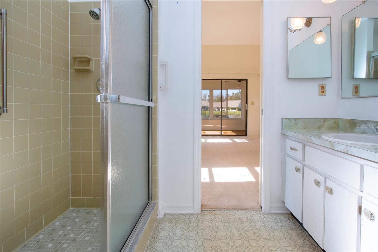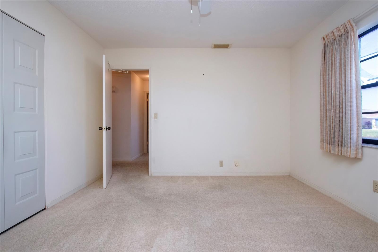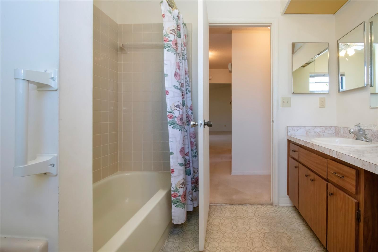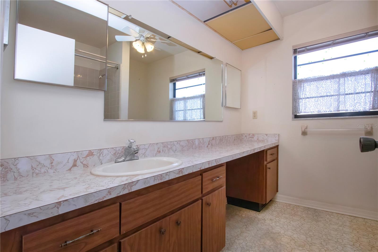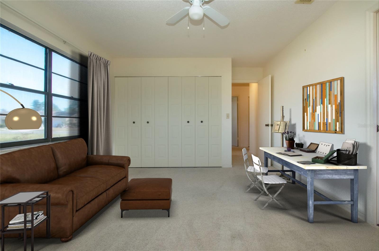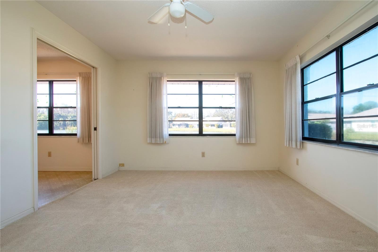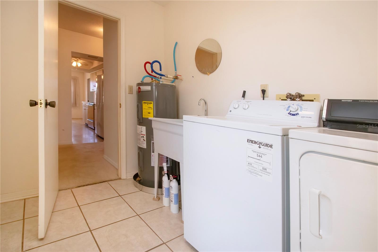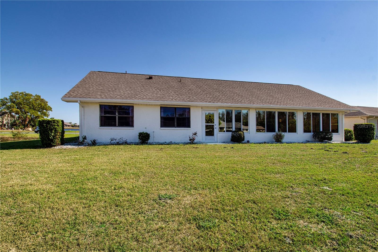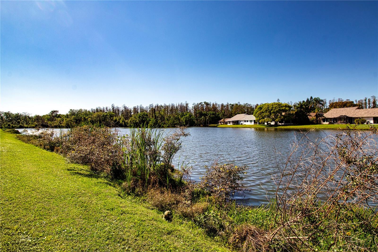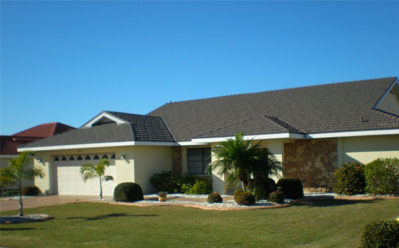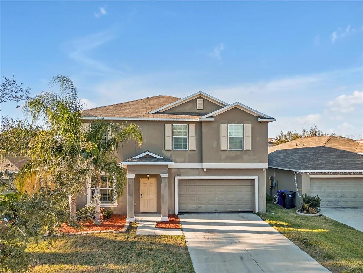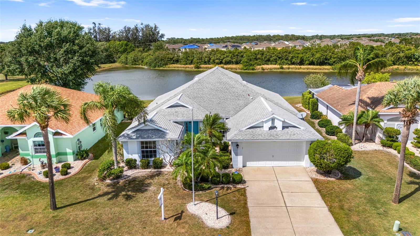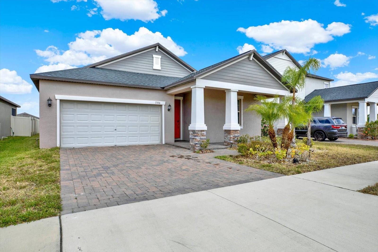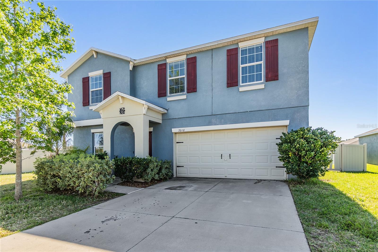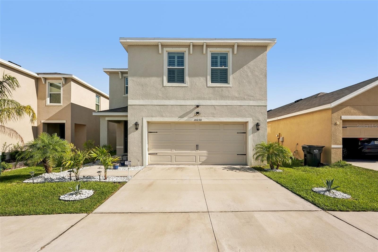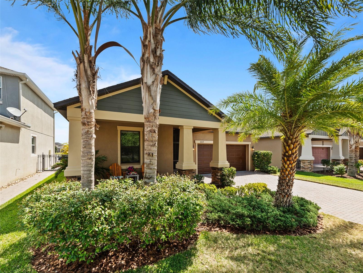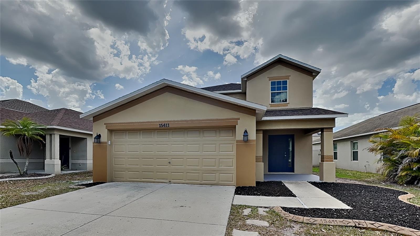1742 Del Webb Boulevard, SUN CITY CENTER, FL 33573
Property Photos
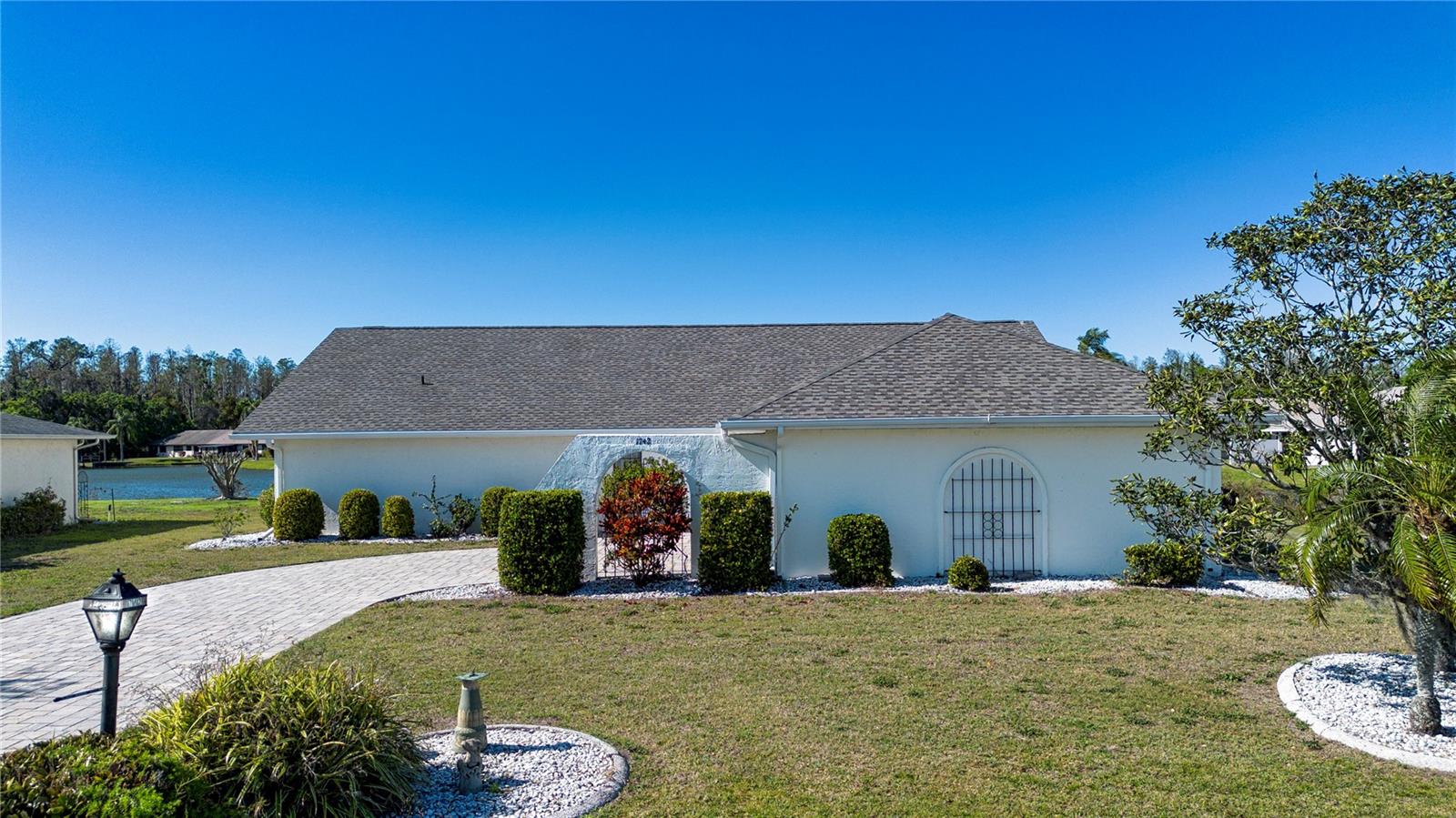
Would you like to sell your home before you purchase this one?
Priced at Only: $325,000
For more Information Call:
Address: 1742 Del Webb Boulevard, SUN CITY CENTER, FL 33573
Property Location and Similar Properties






- MLS#: TB8352318 ( Residential )
- Street Address: 1742 Del Webb Boulevard
- Viewed: 69
- Price: $325,000
- Price sqft: $121
- Waterfront: Yes
- Wateraccess: Yes
- Waterfront Type: Lake Front
- Year Built: 1982
- Bldg sqft: 2675
- Bedrooms: 3
- Total Baths: 2
- Full Baths: 2
- Garage / Parking Spaces: 2
- Days On Market: 38
- Additional Information
- Geolocation: 27.7308 / -82.3562
- County: HILLSBOROUGH
- City: SUN CITY CENTER
- Zipcode: 33573
- Subdivision: Sun City Center
- Provided by: DALTON WADE INC
- Contact: Nancy Stanton
- 888-668-8283

- DMCA Notice
Description
One or more photo(s) has been virtually staged. Waterfront living on an oversized lot with no neighborhood hoa! From the curved brick paver driveway to the side load garage, this home has great curb appeal. Located on a small conservation lake with a parade of fascinating birds to enjoy with each new season. Upon entry, the great room has an expansive vaulted ceiling and sliders out to the air conditioned lanai with phenomenal water views. This 3 bedroom home boasts 2,146 square feet featuring a split floor plan with a primary bedroom suite, a wall of closets and lanai access. Bedroom #3 has two entrance doors and would be perfect as a den/study. The step saver galley kitchen has a breakfast nook and two roomy closet pantries for storage. The interior laundry room comes with washer, dryer and utility sink. Irrigation water is pumped from the lake, a huge savings to your monthly budget. Recent updates include: *new roof 2024 *new water heater 2025*new electric main disconnect 2025 * exterior painted 2023 *irrigation system recently serviced. This home has huge potential for the buyer who wishes to customize the interior to make it their own. Sun city center community center has over 200 clubs and organizations to enjoy and was name #1 retirement community in the usa by realtor. Com for just $344 per person annually and a one time capital funding fee of $3,000 at closing. Sun city center is golf cart assessable throughout the community with stores, medical facilities, financial services, transportation options, and houses of worship. Minutes away is i 75 with a short drive to tampa, sarasota and st. Petersburg, near 3 airports, beaches, theater, museums, fine dining, advanced medical, special events and major league sports too. What a great place to be living the dream!
Description
One or more photo(s) has been virtually staged. Waterfront living on an oversized lot with no neighborhood hoa! From the curved brick paver driveway to the side load garage, this home has great curb appeal. Located on a small conservation lake with a parade of fascinating birds to enjoy with each new season. Upon entry, the great room has an expansive vaulted ceiling and sliders out to the air conditioned lanai with phenomenal water views. This 3 bedroom home boasts 2,146 square feet featuring a split floor plan with a primary bedroom suite, a wall of closets and lanai access. Bedroom #3 has two entrance doors and would be perfect as a den/study. The step saver galley kitchen has a breakfast nook and two roomy closet pantries for storage. The interior laundry room comes with washer, dryer and utility sink. Irrigation water is pumped from the lake, a huge savings to your monthly budget. Recent updates include: *new roof 2024 *new water heater 2025*new electric main disconnect 2025 * exterior painted 2023 *irrigation system recently serviced. This home has huge potential for the buyer who wishes to customize the interior to make it their own. Sun city center community center has over 200 clubs and organizations to enjoy and was name #1 retirement community in the usa by realtor. Com for just $344 per person annually and a one time capital funding fee of $3,000 at closing. Sun city center is golf cart assessable throughout the community with stores, medical facilities, financial services, transportation options, and houses of worship. Minutes away is i 75 with a short drive to tampa, sarasota and st. Petersburg, near 3 airports, beaches, theater, museums, fine dining, advanced medical, special events and major league sports too. What a great place to be living the dream!
Payment Calculator
- Principal & Interest -
- Property Tax $
- Home Insurance $
- HOA Fees $
- Monthly -
Features
Building and Construction
- Builder Model: Limetree
- Covered Spaces: 0.00
- Exterior Features: Irrigation System, Private Mailbox, Sidewalk
- Flooring: Carpet, Vinyl
- Living Area: 2146.00
- Roof: Shingle
Land Information
- Lot Features: Corner Lot
Garage and Parking
- Garage Spaces: 2.00
- Open Parking Spaces: 0.00
Eco-Communities
- Water Source: Public
Utilities
- Carport Spaces: 0.00
- Cooling: Central Air
- Heating: Central, Electric
- Pets Allowed: Cats OK, Dogs OK
- Sewer: Public Sewer
- Utilities: BB/HS Internet Available, Cable Available, Electricity Connected, Phone Available, Public, Sewer Connected, Underground Utilities, Water Connected
Amenities
- Association Amenities: Basketball Court, Clubhouse, Fitness Center, Pickleball Court(s), Pool, Recreation Facilities, Sauna, Shuffleboard Court, Spa/Hot Tub, Tennis Court(s), Trail(s)
Finance and Tax Information
- Home Owners Association Fee: 344.00
- Insurance Expense: 0.00
- Net Operating Income: 0.00
- Other Expense: 0.00
- Tax Year: 2024
Other Features
- Appliances: Dishwasher, Disposal, Electric Water Heater, Exhaust Fan, Ice Maker, Refrigerator
- Association Name: Jodie Gross
- Association Phone: 813.642.2016
- Country: US
- Interior Features: Ceiling Fans(s), Eat-in Kitchen, Living Room/Dining Room Combo, Thermostat, Vaulted Ceiling(s), Window Treatments
- Legal Description: SUN CITY CENTER UNIT 44 B LOT 3 BLOCK 1 AND THAT PARCEL DESC AS BEG AT MOST WLY COR LOT 3 BLOCK 1 SUN CITY CENTER UNIT 44B RUN THN N 22 DEG W 55 FT THN N 67 DEG E 93.61 FT THN S 76 DEG E 60.03 FT THN S 27 DEG E 130 FT THN S 67 DEG W 50 FT ALG NWLY R/W LINE OF DEL WEBB BLVD THN N 27 DEG W 110.33 FT ALG NELY BDRY OF SD LOT 3 THN S 67 DEG W 93.61 FT ALG NWLY BDRY OF SD LOT 3 TO BEG
- Levels: One
- Area Major: 33573 - Sun City Center / Ruskin
- Occupant Type: Owner
- Parcel Number: U-01-32-19-1UK-000001-00003.0
- Possession: Close Of Escrow
- Style: Contemporary
- View: Water
- Views: 69
- Zoning Code: PD-MU
Similar Properties
Nearby Subdivisions
1yq Greenbriar Subdivision Ph
Acadia Ii Condominum
Belmont North Ph 2a
Belmont South Ph 2e
Belmont South Ph 2f
Brockton Place A Condo R
Caloosa Country Club Estates
Caloosa Country Club Estates U
Caloosa Sub
Club Manor
Cypress Creek Ph 3
Cypress Creek Ph 4a
Cypress Creek Ph 5a
Cypress Creek Ph 5b1
Cypress Creek Ph 5c1
Cypress Creek Ph 5c3
Cypress Creek Village A
Cypress Creek Village A Rev
Cypress Crk Ph 3 4 Prcl J
Cypress Mill Ph 1a
Cypress Mill Ph 1b
Cypress Mill Ph 1c2
Cypress Mill Ph 2
Cypress Mill Ph 3
Cypressview Ph 1
Del Webb's Sun City Florida Un
Del Webbs Sun City Florida
Del Webbs Sun City Florida Un
Fairway Pointe
Gantree Sub
Greenbriar Sub
Greenbriar Sub Ph 1
Greenbriar Sub Ph 2
Greenbriar Subdivision Phase 1
Highgate Iv Condo
Huntington Condo
Jameson Greens
La Paloma Preserve
La Paloma Village
La Paloma Village Ph 3b Un 2
St George A Condo
Sun City Center
Sun City Center Richmond Vill
Sun Lakes Sub
Sun Lakes Subdivision
Sun Lakes Subdivision Lot 63 B
The Orchids At Cypress Creek
The Preserve At La Paloma
Westwood Greens A Condo
Contact Info
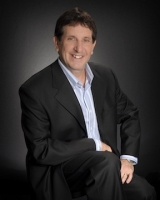
- Warren Cohen
- Southern Realty Ent. Inc.
- Office: 407.869.0033
- Mobile: 407.920.2005
- warrenlcohen@gmail.com



