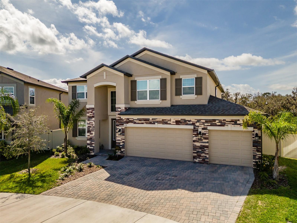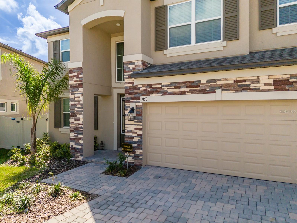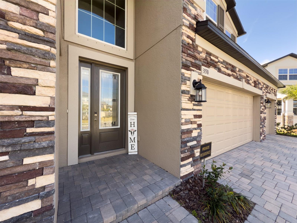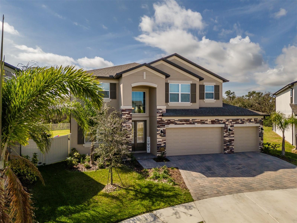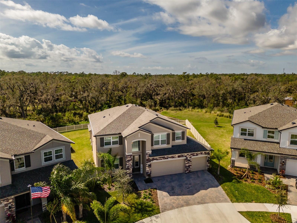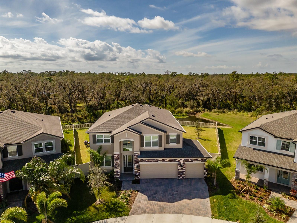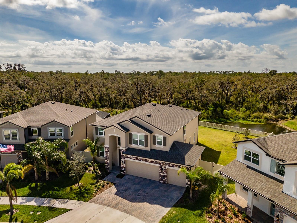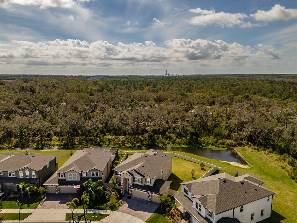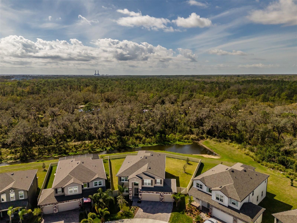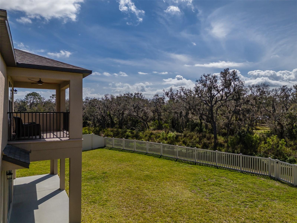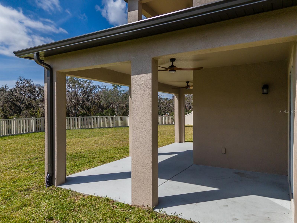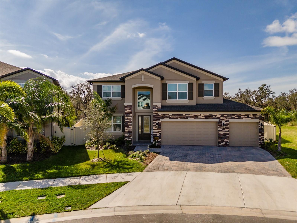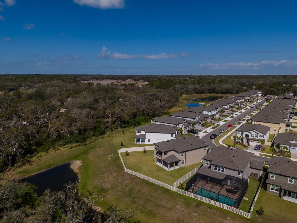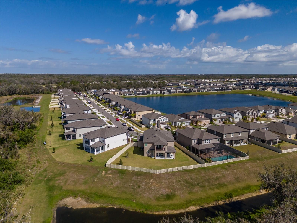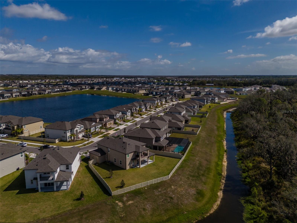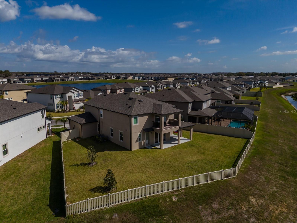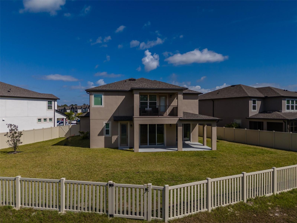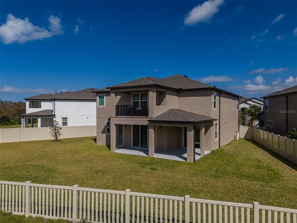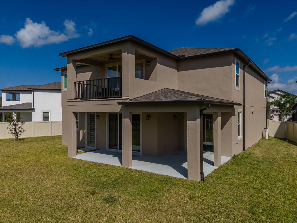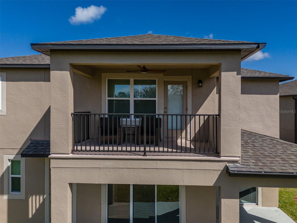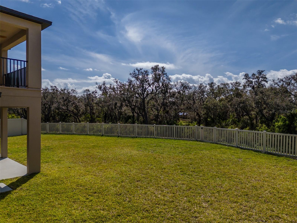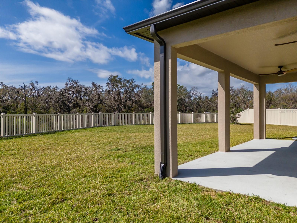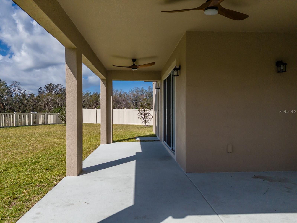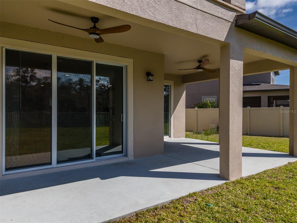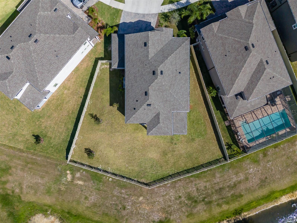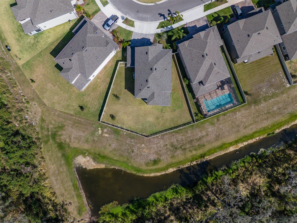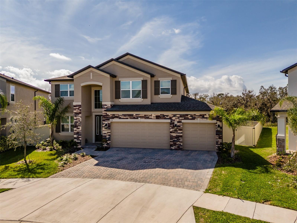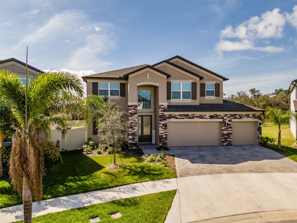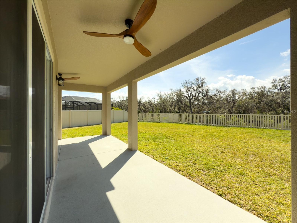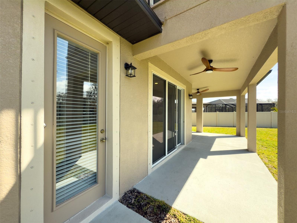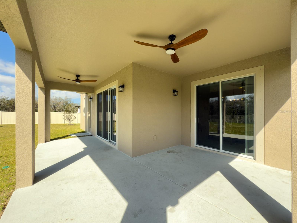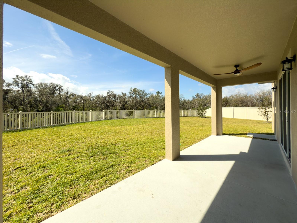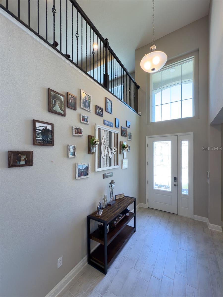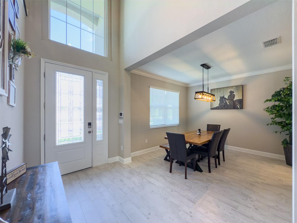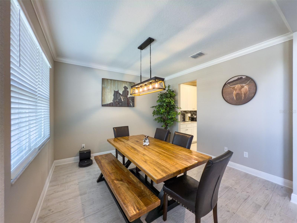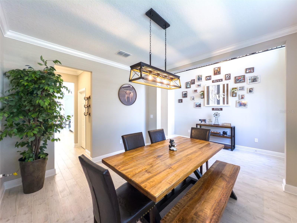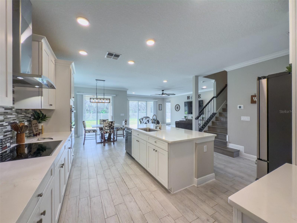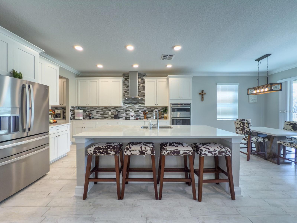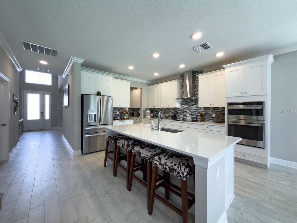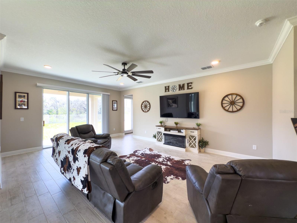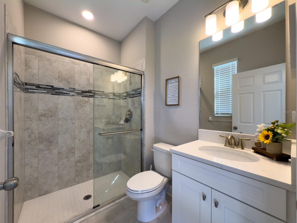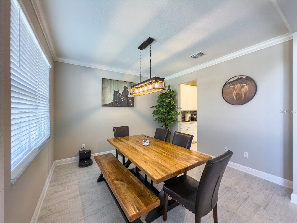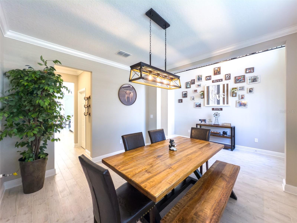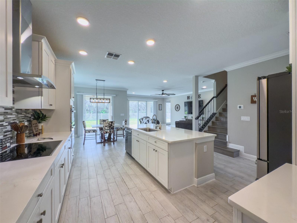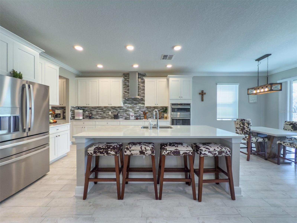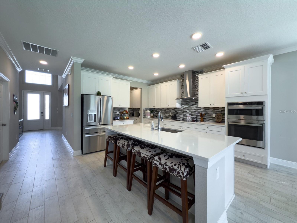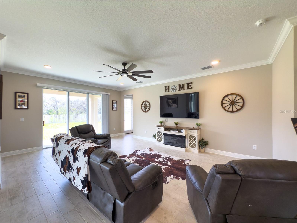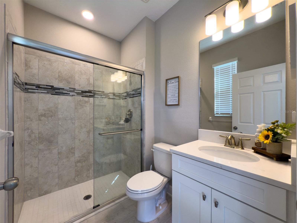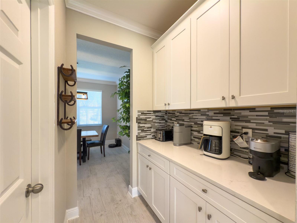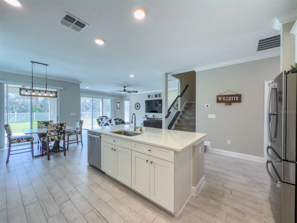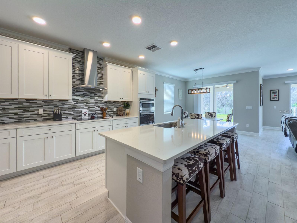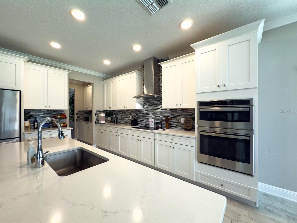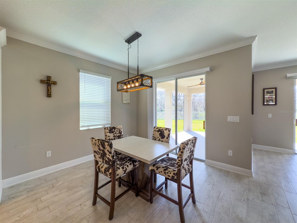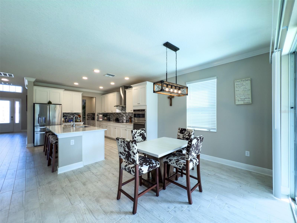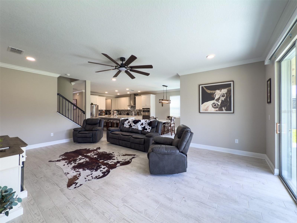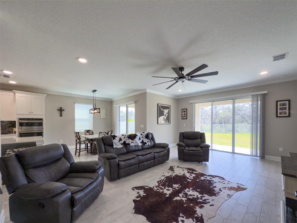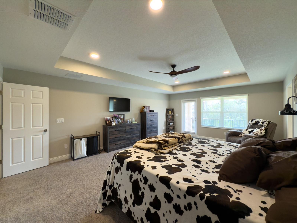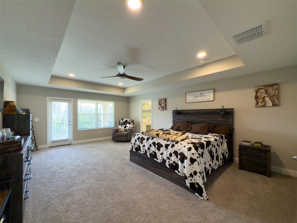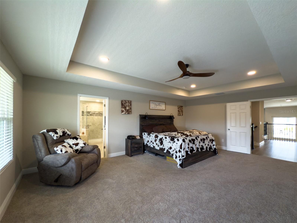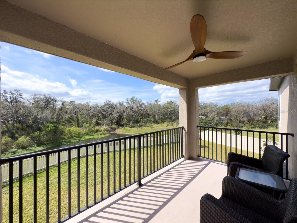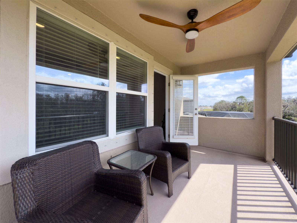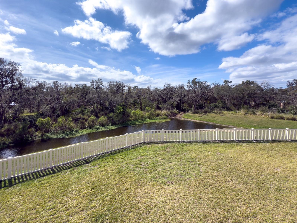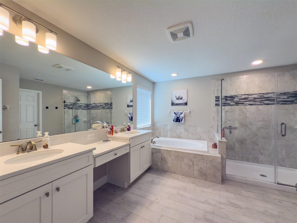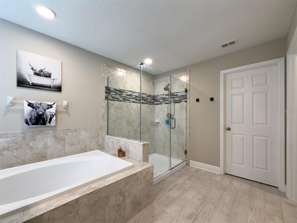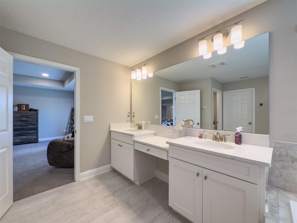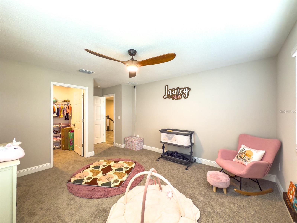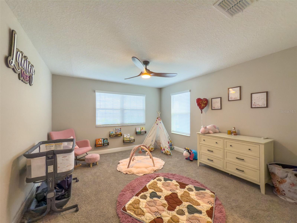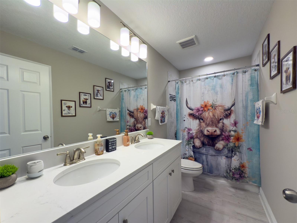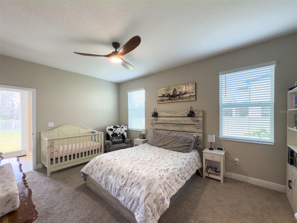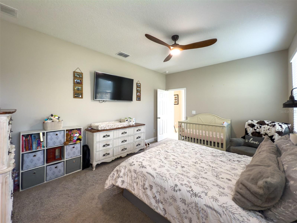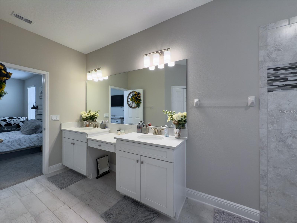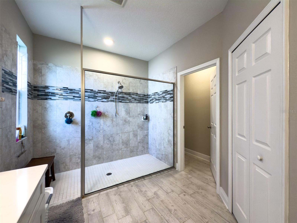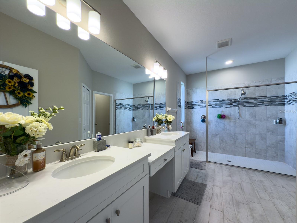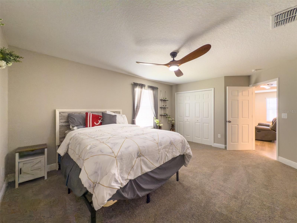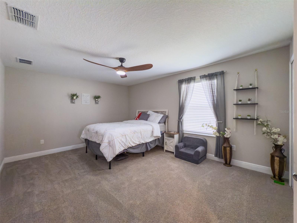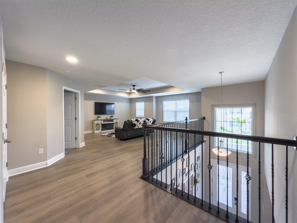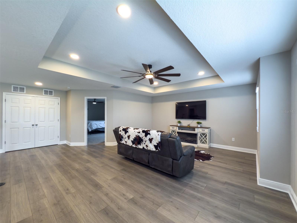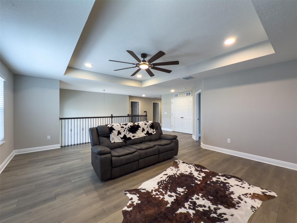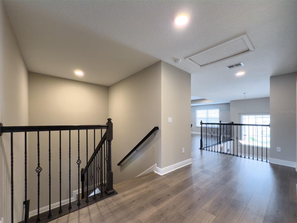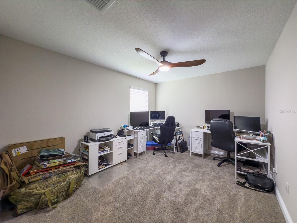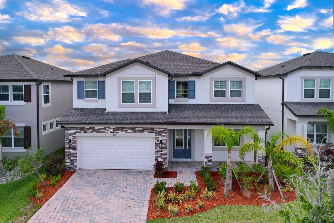3150 Marine Grass Drive, WIMAUMA, FL 33598
Property Photos
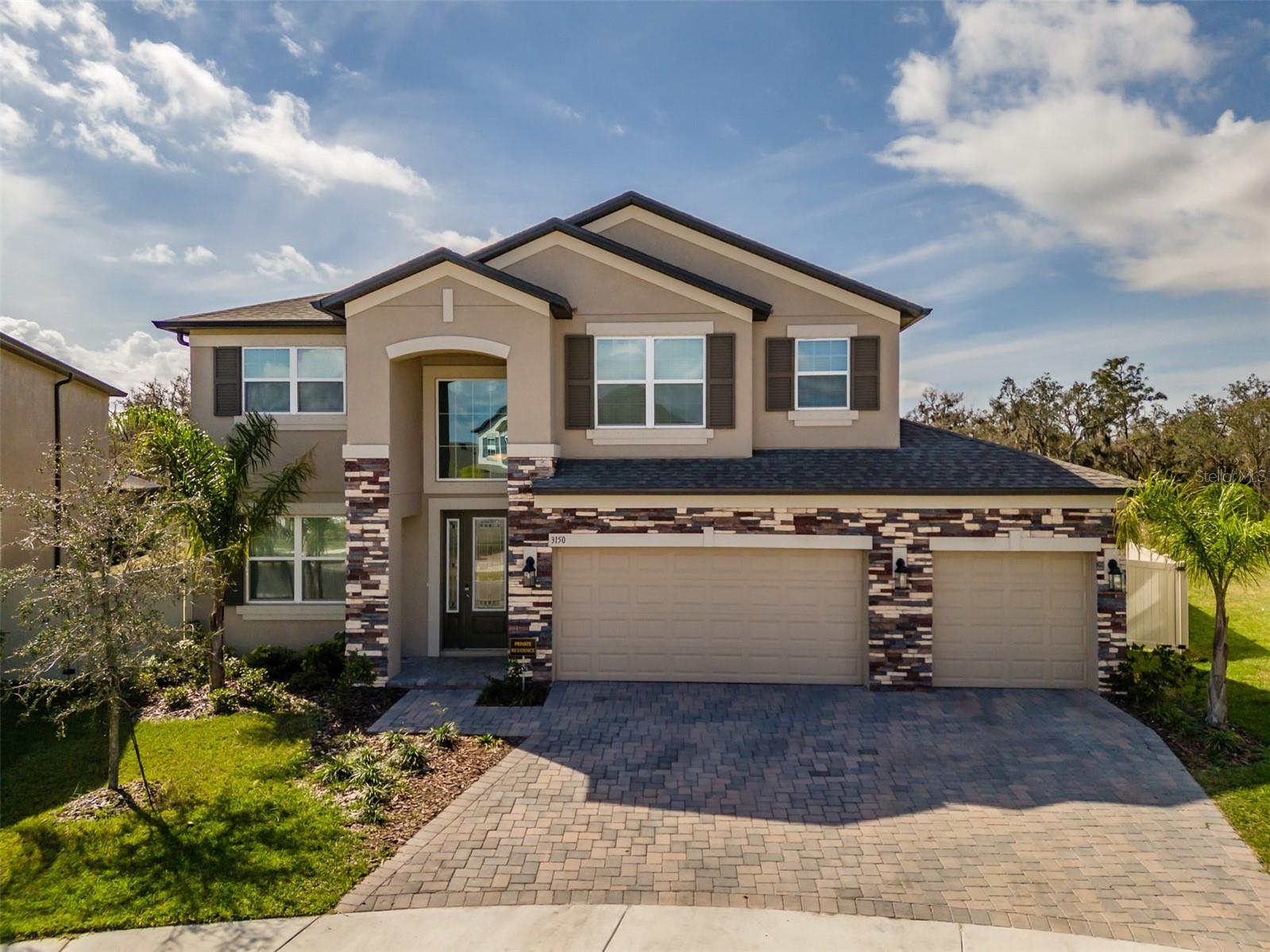
Would you like to sell your home before you purchase this one?
Priced at Only: $669,900
For more Information Call:
Address: 3150 Marine Grass Drive, WIMAUMA, FL 33598
Property Location and Similar Properties






- MLS#: TB8352196 ( Residential )
- Street Address: 3150 Marine Grass Drive
- Viewed: 52
- Price: $669,900
- Price sqft: $150
- Waterfront: No
- Year Built: 2024
- Bldg sqft: 4464
- Bedrooms: 5
- Total Baths: 4
- Full Baths: 4
- Garage / Parking Spaces: 3
- Days On Market: 109
- Additional Information
- Geolocation: 27.6693 / -82.3407
- County: HILLSBOROUGH
- City: WIMAUMA
- Zipcode: 33598
- Subdivision: Berry Bay Sub
- Provided by: SIGNATURE REALTY ASSOCIATES
- Contact: Lee Ann Brodie
- 813-689-3115

- DMCA Notice
Description
Stunning 5 Bedroom Home with Dual Master Suites...Welcome to this breathtaking Mira Lago floor plan featuring 5 bedrooms, 4 bathrooms, and 3,800 sq. ft. of luxurious living space! Designed for ultimate comfort, this home boasts a double master floor plan, with a spacious primary suite on both the first and second floorsperfect for multi generational living or hosting guests. The upstairs master retreat even includes a private balcony for serene morning coffee moments. Step inside to an open concept living area that flows seamlessly into a chefs dream kitchen, complete with an extended island, butlers pantry, and top tier appliancesideal for entertaining. A flex room offers endless possibilities as an office, home gym, or media space. Upstairs, you'll find a spacious game room, perfect for movie nights or family gatherings. Three additional bedrooms upstairs ensure plenty of space for everyone.
This home is an absolute must see! Dont miss your chance to own this stunning property.
Description
Stunning 5 Bedroom Home with Dual Master Suites...Welcome to this breathtaking Mira Lago floor plan featuring 5 bedrooms, 4 bathrooms, and 3,800 sq. ft. of luxurious living space! Designed for ultimate comfort, this home boasts a double master floor plan, with a spacious primary suite on both the first and second floorsperfect for multi generational living or hosting guests. The upstairs master retreat even includes a private balcony for serene morning coffee moments. Step inside to an open concept living area that flows seamlessly into a chefs dream kitchen, complete with an extended island, butlers pantry, and top tier appliancesideal for entertaining. A flex room offers endless possibilities as an office, home gym, or media space. Upstairs, you'll find a spacious game room, perfect for movie nights or family gatherings. Three additional bedrooms upstairs ensure plenty of space for everyone.
This home is an absolute must see! Dont miss your chance to own this stunning property.
Payment Calculator
- Principal & Interest -
- Property Tax $
- Home Insurance $
- HOA Fees $
- Monthly -
Features
Building and Construction
- Covered Spaces: 0.00
- Flooring: Carpet, Tile
- Living Area: 3800.00
- Roof: Shingle
Garage and Parking
- Garage Spaces: 3.00
- Open Parking Spaces: 0.00
Eco-Communities
- Water Source: Public
Utilities
- Carport Spaces: 0.00
- Cooling: Central Air
- Heating: Central
- Pets Allowed: Yes
- Sewer: Public Sewer
- Utilities: BB/HS Internet Available, Cable Available
Finance and Tax Information
- Home Owners Association Fee: 90.00
- Insurance Expense: 0.00
- Net Operating Income: 0.00
- Other Expense: 0.00
- Tax Year: 2024
Other Features
- Appliances: Dishwasher, Disposal, Range, Refrigerator
- Association Name: Inframark
- Association Phone: 281-870-0585
- Country: US
- Interior Features: Eat-in Kitchen, In Wall Pest System, Kitchen/Family Room Combo, Open Floorplan, Primary Bedroom Main Floor, PrimaryBedroom Upstairs, Solid Wood Cabinets, Stone Counters, Walk-In Closet(s)
- Legal Description: BERRY BAY SUBDIVISION VILLAGE M LOT 47
- Levels: Two
- Area Major: 33598 - Wimauma
- Occupant Type: Owner
- Parcel Number: U-30-32-20-C87-000000-00047.0
- Views: 52
- Zoning Code: PD
Similar Properties
Nearby Subdivisions
Amber Sweet Farms
Andrews Estates
Ayersworth
Ayersworth Glen
Ayersworth Glen Ph 38
Ayersworth Glen Ph 3a
Ayersworth Glen Ph 3b
Ayersworth Glen Ph 3c
Ayersworth Glen Ph 4
Ayersworth Glen Ph 5
Balm Grove
Berry Bay
Berry Bay Estates
Berry Bay Sub
Berry Bay Subdivision Village
Berry Bay Subdivision Villages
C35 Creek Preserve Phases 2 3
Capps Estates
Creek Preserve
Creek Preserve Ph 1 6 7 8
Creek Preserve Ph 1 6 7 & 8
Creek Preserve Ph 1 6 7 8
Creek Preserve Ph 1 6-8
Creek Preserve Ph 1 68
Creek Preserve Ph 2 3 4
Creek Preserve Ph 2 3 & 4
Creek Preserve Ph 2-4
Creek Preserve Ph 24
Creek Preserve Ph 5
Cypress Ridge Ranch
Dg Farms
Dg Farms Ph 1a
Dg Farms Ph 2a
Dg Farms Ph 2b
Dg Farms Ph 3a
Dg Farms Ph 3b
Dg Farms Ph 4a
Dg Farms Ph 5b
Dg Farms Ph 6b
Dg Farms Ph 7b
Forest Brooke Active Adult
Forest Brooke Active Adult 2nd
Forest Brooke Active Adult Ph
Forest Brooke Active Adult Phs
Forest Brooke Ph 1b
Forest Brooke Ph 2a
Forest Brooke Ph 2b 2c
Forest Brooke Ph 2b & 2c
Forest Brooke Ph 3a
Forest Brooke Ph 3b
Forest Brooke Ph 3c
Forest Brooke Ph 4a
Forest Brooke Ph 4b
Forest Brooke Ph 4b Southshore
Forest Brooke Phase 4a
Forest Brooke Phase 4b
Harrell Estates
Hidden Creek At West Lake
Highland Estates
Highland Estates Ph 2a
Highland Estates Ph 2b
Medley At Southshore Bay
Mirabella
Mirabella Ph 2a
Mirabella Ph 2b
Not Applicable
Riverranch Preserve
Riverranch Preserve Ph 3
Southshore Bay
Southshore Bay Forest Brooke A
Sundance
Sundance Trls Ph 11a-11c
Sundance Trls Ph 11a11c
Sundance Unit 2
Sunshine Village Ph 2
Sunshine Village Ph 38
Sunshine Village Ph 3a
Sunshine Village Ph 3a 4
Sunshine Village Ph 3a &
Sunshine Village Ph 3a & 4
Sunshine Village Ph 3b
Unplatted
Valencia Del Sol
Valencia Del Sol Ph 1
Valencia Del Sol Ph 3b
Valencia Del Sol Ph 3c
Valencia Lakes
Valencia Lakes Regal Twin Vil
Valencia Lakes Ph 02
Valencia Lakes Ph 1
Valencia Lakes Ph 2
Valencia Lakes Tr C
Valencia Lakes Tr D Ph 1
Valencia Lakes Tr I
Valencia Lakes Tr J Ph 1
Valencia Lakes Tr M
Valencia Lakes Tr Mm Ph
Valencia Lakes Tr N
Valencia Lakes Tr O
Vista Plams
West Lake
Willow Shores
Contact Info

- Warren Cohen
- Southern Realty Ent. Inc.
- Office: 407.869.0033
- Mobile: 407.920.2005
- warrenlcohen@gmail.com



