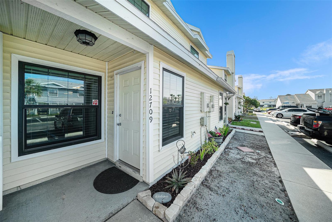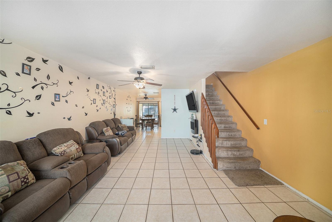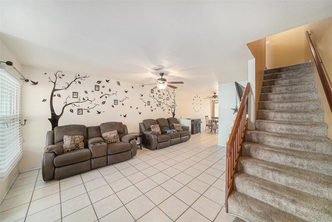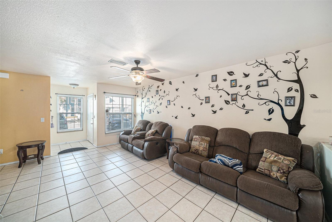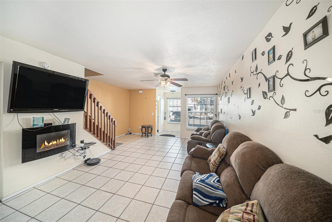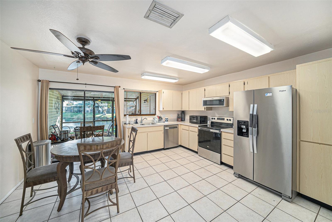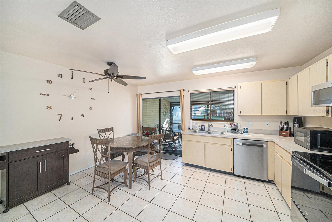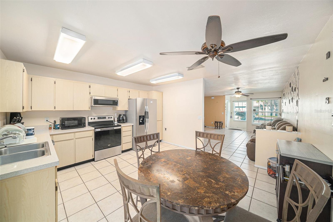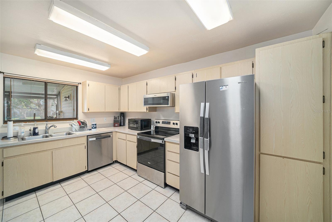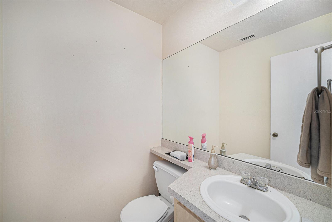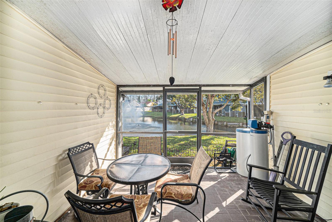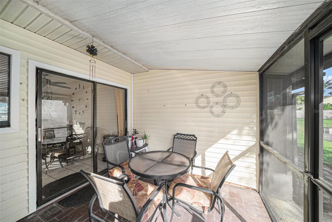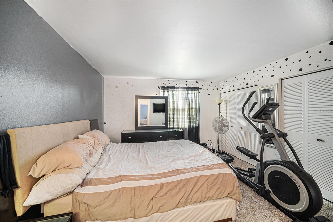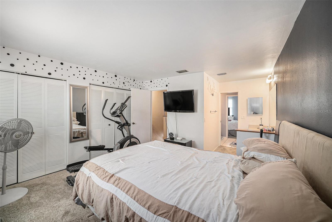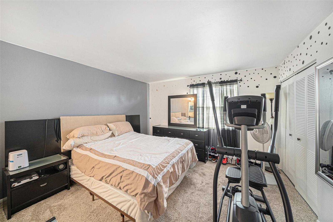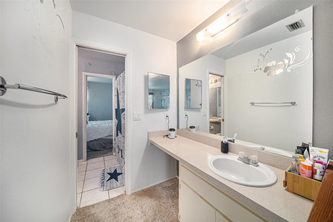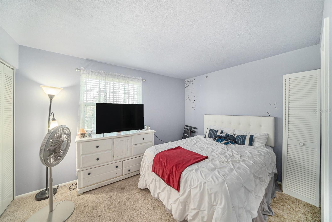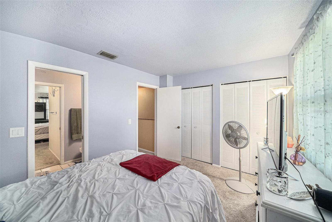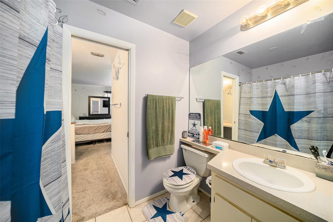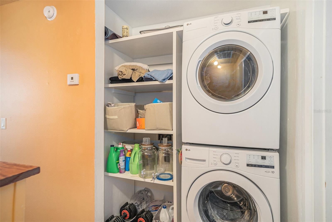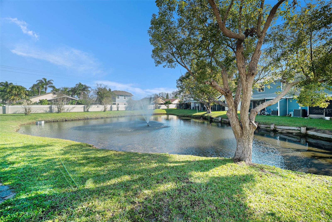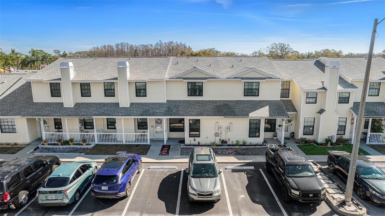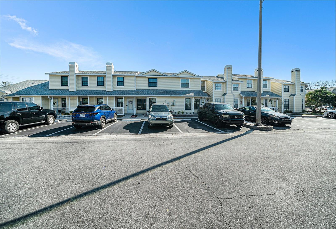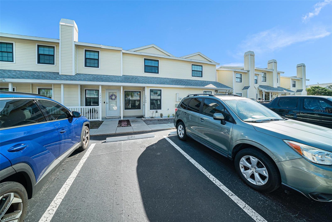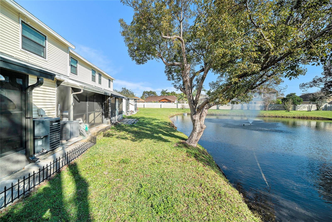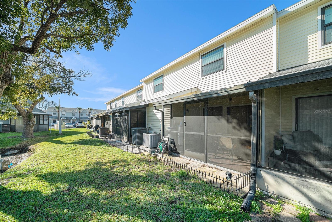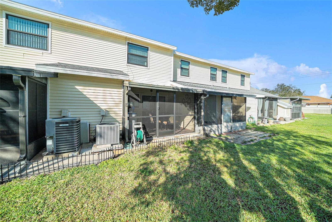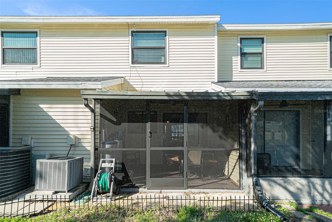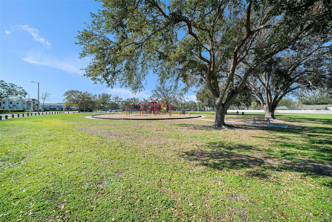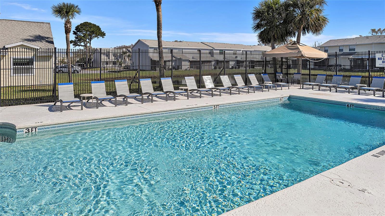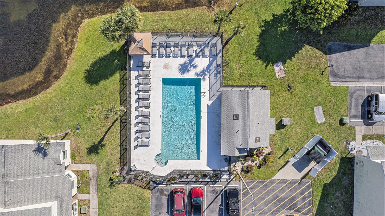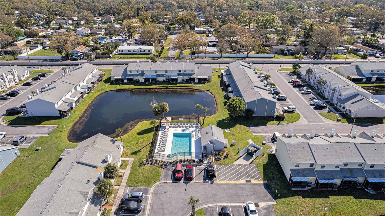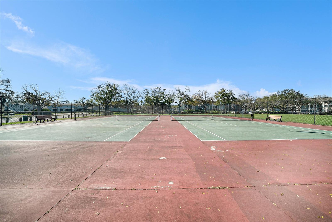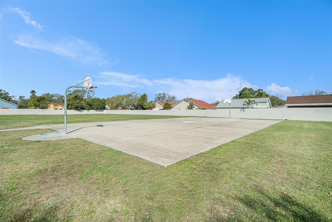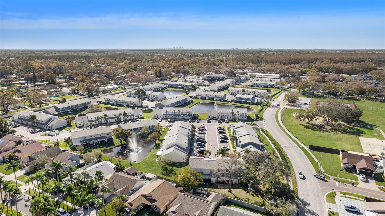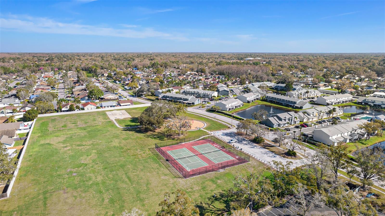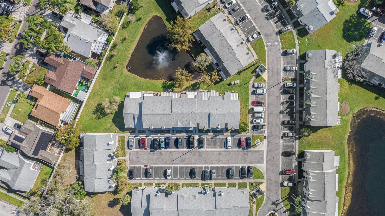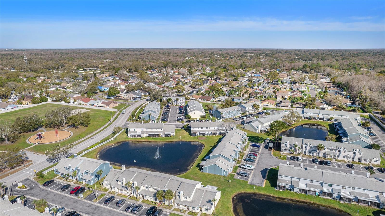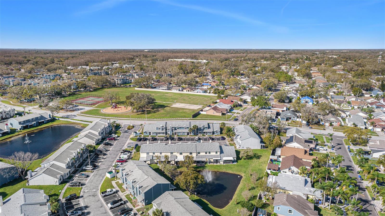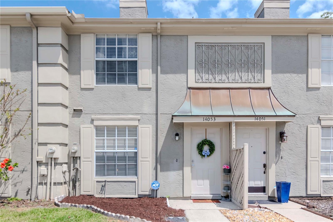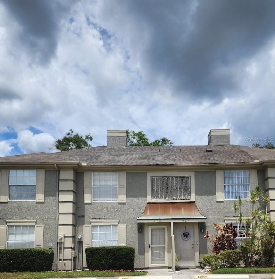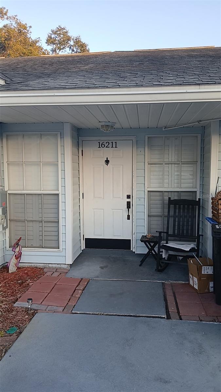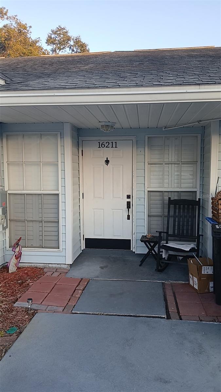12709 Raeburn Way, TAMPA, FL 33624
Property Photos
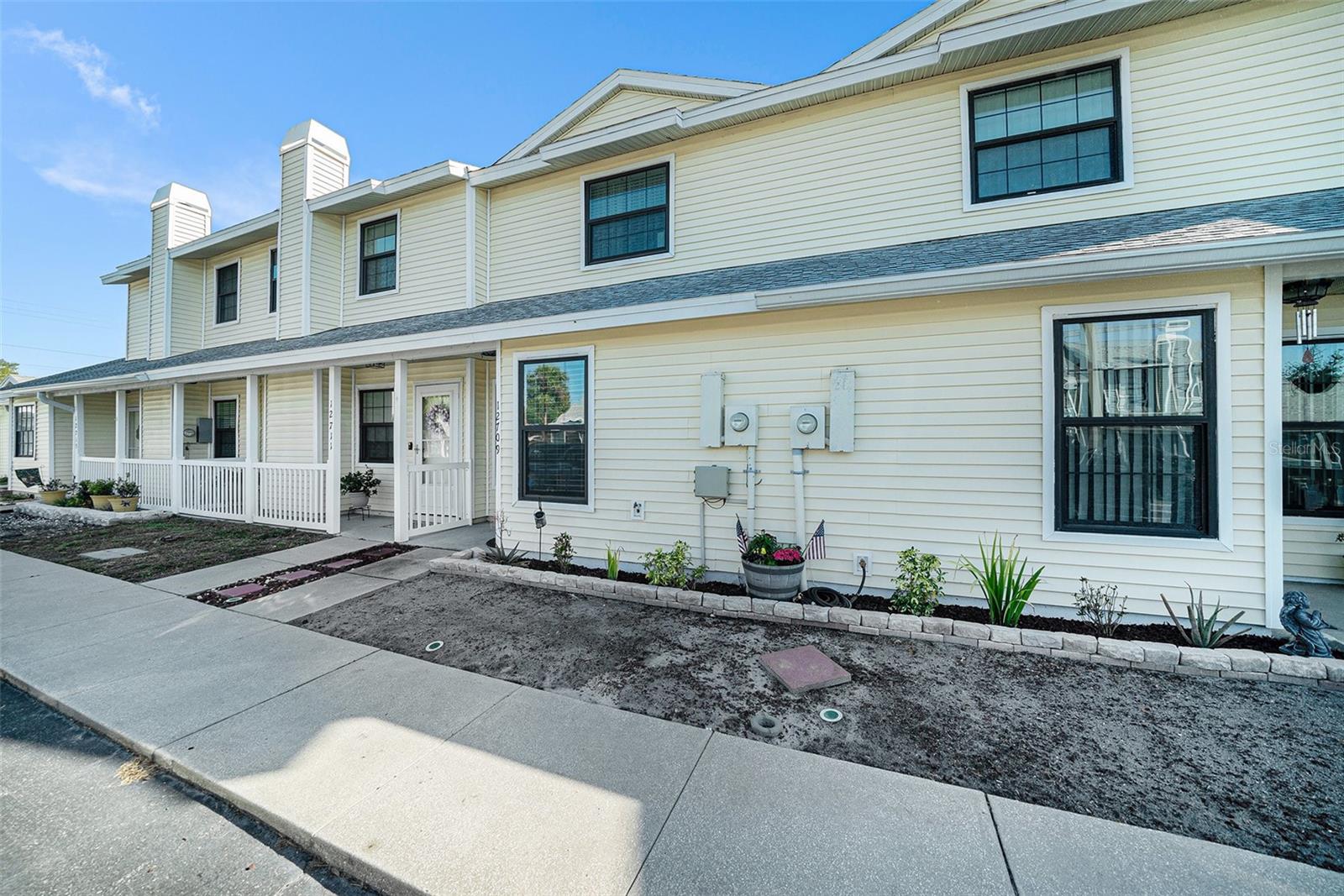
Would you like to sell your home before you purchase this one?
Priced at Only: $229,000
For more Information Call:
Address: 12709 Raeburn Way, TAMPA, FL 33624
Property Location and Similar Properties






- MLS#: TB8352040 ( Residential )
- Street Address: 12709 Raeburn Way
- Viewed: 14
- Price: $229,000
- Price sqft: $200
- Waterfront: No
- Year Built: 1986
- Bldg sqft: 1143
- Bedrooms: 2
- Total Baths: 2
- Full Baths: 1
- 1/2 Baths: 1
- Days On Market: 65
- Additional Information
- Geolocation: 28.0635 / -82.535
- County: HILLSBOROUGH
- City: TAMPA
- Zipcode: 33624
- Subdivision: Hampton Park Twnhms Un 1
- Elementary School: Essrig
- Middle School: Hill
- High School: Gaither
- Provided by: EXP REALTY LLC
- Contact: Nick Pollina
- 888-883-8509

- DMCA Notice
Description
This 2 bedroom, 1.5 bath townhome offers comfort and convenience in a highly sought after location with easy access to shops, restaurants, and the Veterans Expressway. Step inside to an inviting open floor plan on the first floor, featuring all tile flooring for easy maintenance and a seamless flow throughout the living and dining areas. The spacious kitchen is perfect for preparing meals and offers ample counter space for cooking and entertaining. Enjoy relaxing on the screened in lanai, which overlooks a tranquil pond with a soothing fountain, creating the perfect peaceful retreat. Upstairs, both bedrooms feature plush carpeting, with the primary suite offering a private vanity area and dual closets for plenty of storage. The second bedroom, also containing dual closets shares a Jack and Jill bathroom and would make an ideal guest room or home office. The neighborhood boasts a private community pool, and right outside the community, you'll find a public park with a playground, basketball courts, and tennis courts. This home offers easy access to outdoor recreation and amenities and is the perfect blend of comfort and convenienceschedule your showing today and make it your new home!
Description
This 2 bedroom, 1.5 bath townhome offers comfort and convenience in a highly sought after location with easy access to shops, restaurants, and the Veterans Expressway. Step inside to an inviting open floor plan on the first floor, featuring all tile flooring for easy maintenance and a seamless flow throughout the living and dining areas. The spacious kitchen is perfect for preparing meals and offers ample counter space for cooking and entertaining. Enjoy relaxing on the screened in lanai, which overlooks a tranquil pond with a soothing fountain, creating the perfect peaceful retreat. Upstairs, both bedrooms feature plush carpeting, with the primary suite offering a private vanity area and dual closets for plenty of storage. The second bedroom, also containing dual closets shares a Jack and Jill bathroom and would make an ideal guest room or home office. The neighborhood boasts a private community pool, and right outside the community, you'll find a public park with a playground, basketball courts, and tennis courts. This home offers easy access to outdoor recreation and amenities and is the perfect blend of comfort and convenienceschedule your showing today and make it your new home!
Payment Calculator
- Principal & Interest -
- Property Tax $
- Home Insurance $
- HOA Fees $
- Monthly -
Features
Building and Construction
- Covered Spaces: 0.00
- Exterior Features: Sidewalk, Sliding Doors
- Flooring: Carpet, Tile
- Living Area: 1143.00
- Roof: Shingle
Land Information
- Lot Features: City Limits, In County, Sidewalk, Paved
School Information
- High School: Gaither-HB
- Middle School: Hill-HB
- School Elementary: Essrig-HB
Garage and Parking
- Garage Spaces: 0.00
- Open Parking Spaces: 0.00
Eco-Communities
- Water Source: Public
Utilities
- Carport Spaces: 0.00
- Cooling: Central Air
- Heating: Central
- Pets Allowed: Number Limit, Size Limit, Yes
- Sewer: Public Sewer
- Utilities: Cable Available, Electricity Connected, Public, Water Connected
Finance and Tax Information
- Home Owners Association Fee Includes: Pool, Escrow Reserves Fund, Insurance, Maintenance Structure, Maintenance Grounds
- Home Owners Association Fee: 326.00
- Insurance Expense: 0.00
- Net Operating Income: 0.00
- Other Expense: 0.00
- Tax Year: 2024
Other Features
- Appliances: Dishwasher, Dryer, Microwave, Range, Refrigerator, Washer
- Association Name: Patricia Smith
- Association Phone: 813 933-5571
- Country: US
- Interior Features: Ceiling Fans(s), Eat-in Kitchen, Thermostat, Window Treatments
- Legal Description: HAMPTON PARK TOWNHOMES UNIT 1 LOT 5 BLOCK 4
- Levels: Two
- Area Major: 33624 - Tampa / Northdale
- Occupant Type: Owner
- Parcel Number: U-07-28-18-0X0-000004-00005.0
- View: Water
- Views: 14
- Zoning Code: PD
Similar Properties
Contact Info

- Warren Cohen
- Southern Realty Ent. Inc.
- Office: 407.869.0033
- Mobile: 407.920.2005
- warrenlcohen@gmail.com



