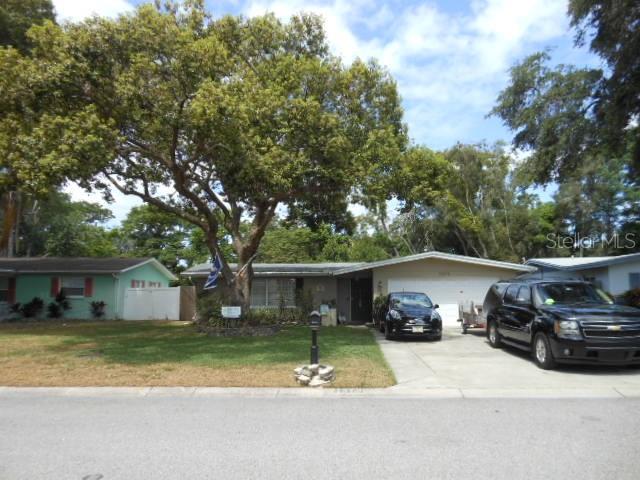1372 Hillcrest Avenue, CLEARWATER, FL 33756
Property Photos

Would you like to sell your home before you purchase this one?
Priced at Only: $400,000
For more Information Call:
Address: 1372 Hillcrest Avenue, CLEARWATER, FL 33756
Property Location and Similar Properties






- MLS#: TB8350607 ( Residential )
- Street Address: 1372 Hillcrest Avenue
- Viewed: 117
- Price: $400,000
- Price sqft: $189
- Waterfront: No
- Year Built: 1961
- Bldg sqft: 2117
- Bedrooms: 4
- Total Baths: 3
- Full Baths: 3
- Garage / Parking Spaces: 2
- Days On Market: 135
- Additional Information
- Geolocation: 27.9473 / -82.7804
- County: PINELLAS
- City: CLEARWATER
- Zipcode: 33756
- Subdivision: Brookhill
- Elementary School: Belleair
- Middle School: Oak Grove
- High School: Clearwater
- Provided by: VYLLA HOME
- Contact: James Thomas, Sr
- 813-947-7996

- DMCA Notice
Description
Much desired Clearwater neighborhood. Motivated seller. Split Floor Plan with 2 Master Suites. Architecural Shingle Roof in 2018. Updatedd Kitchen & Bath. Tampa Bay Solar installed their best expandable 10k system in 2021. Very Private Fenced Back Yard has large Storage Shed. Wide Driveway. Pet Friendly neighborhood. This Home is convenient to everything with a short trip to Clearwater Beach, Morton Plant Hospital, Bay Care Medical, St Lukes Eye, Clearwater County Club, Capital Theater, Coachman Park, Downtown Clearwater, Pinellas County Courthouse, Shopping, Fine Dining, Fast Food, Recreation Facilities and Boat Ramps at Bellair and Clearwater. Make this Place Your own Special Living Space.
Description
Much desired Clearwater neighborhood. Motivated seller. Split Floor Plan with 2 Master Suites. Architecural Shingle Roof in 2018. Updatedd Kitchen & Bath. Tampa Bay Solar installed their best expandable 10k system in 2021. Very Private Fenced Back Yard has large Storage Shed. Wide Driveway. Pet Friendly neighborhood. This Home is convenient to everything with a short trip to Clearwater Beach, Morton Plant Hospital, Bay Care Medical, St Lukes Eye, Clearwater County Club, Capital Theater, Coachman Park, Downtown Clearwater, Pinellas County Courthouse, Shopping, Fine Dining, Fast Food, Recreation Facilities and Boat Ramps at Bellair and Clearwater. Make this Place Your own Special Living Space.
Payment Calculator
- Principal & Interest -
- Property Tax $
- Home Insurance $
- HOA Fees $
- Monthly -
Features
Building and Construction
- Covered Spaces: 0.00
- Exterior Features: Hurricane Shutters, Storage
- Fencing: Fenced
- Flooring: Carpet, Laminate, Tile, Vinyl
- Living Area: 1797.00
- Roof: Shingle
School Information
- High School: Clearwater High-PN
- Middle School: Oak Grove Middle-PN
- School Elementary: Belleair Elementary-PN
Garage and Parking
- Garage Spaces: 2.00
- Open Parking Spaces: 0.00
Eco-Communities
- Water Source: Public
Utilities
- Carport Spaces: 0.00
- Cooling: Central Air
- Heating: Electric, Natural Gas
- Sewer: Public Sewer
- Utilities: Public
Finance and Tax Information
- Home Owners Association Fee: 0.00
- Insurance Expense: 0.00
- Net Operating Income: 0.00
- Other Expense: 0.00
- Tax Year: 2024
Other Features
- Appliances: Gas Water Heater, Microwave, Range, Range Hood
- Country: US
- Interior Features: Crown Molding, Eat-in Kitchen, Open Floorplan, Primary Bedroom Main Floor, Split Bedroom, Stone Counters, Thermostat, Vaulted Ceiling(s), Walk-In Closet(s), Window Treatments
- Legal Description: BROOKHILL UNIT 5 BLK M, LOT 54
- Levels: One
- Area Major: 33756 - Clearwater/Belleair
- Occupant Type: Tenant
- Parcel Number: 22-29-15-11988-013-0540
- Views: 117
Nearby Subdivisions
Ardmore Place Rep
Bel-keene 1st Add
Belkeene
Belkeene 1st Add
Belleair Park Estates
Belleview Court
Belmont Add 01
Belmont Sub 1st Add
Belmont Sub 2nd Add
Boulevard Heights
Brookhill
Carolina Terrace
Carolina Terrace Annex
Druid Groves Rep
Duncans A H Resub
Eden Court
Forrest Hill Estates
Gates Knoll
Gates Knoll 1st Add
Harbor Oaks
Highland Lake Sub 3rd Add
Highland Park Villas
Lakeview Estates
Lakeview Estates 1st Add Blk 5
Lakeview Heights
Lakeview Vista 1st Add Rep
Leisure Acres
Magnolia Heights
Mcveigh Sub 1st Add
Mcveigh Sub 2nd Add
Meadow Creek
Midway Acres
Milton Park
Monterey Gardens
Monterey Heights
Monterey Heights 1st Add
Myrtledale
Normandy Park Oaks Condo
Normandy Park South
Oak Acres Add
Parkwood Sub
Penthouse Groves
Ponce Deleon Estates
Rogers Sub
Rollins Sub
Roseann Sub
Rosery Grove Villa
Rosery Grove Villa 1st Add
Rosery Grove Villa 3rd Add
Salls Rep Of 3rd Add
Sirmons Heights
Sirmons Heights 1st Add
Starr Saverys Add
Sunny Park Groves
Sunshine Groves
Village The First Pt Rep
Woodridge
Woodridge Estates
Contact Info

- Warren Cohen
- Southern Realty Ent. Inc.
- Office: 407.869.0033
- Mobile: 407.920.2005
- warrenlcohen@gmail.com

















