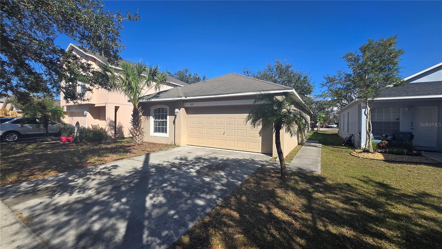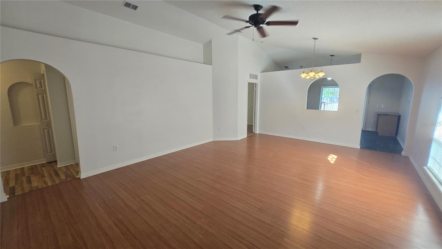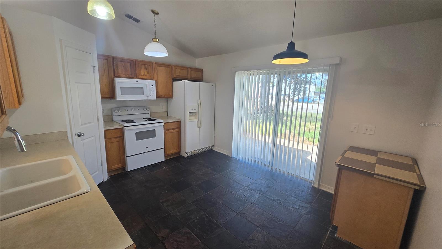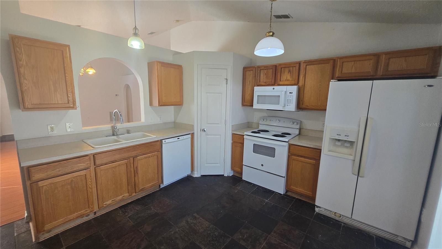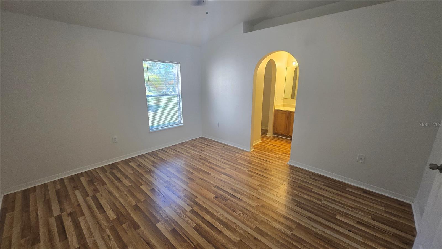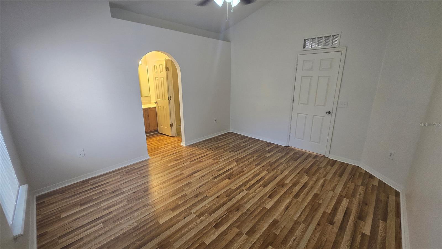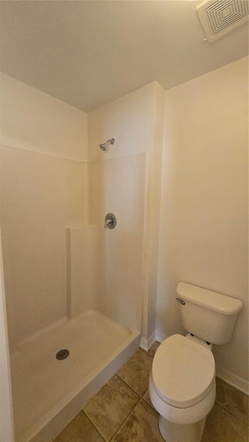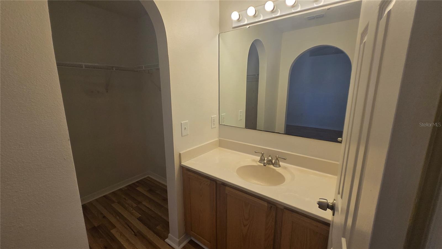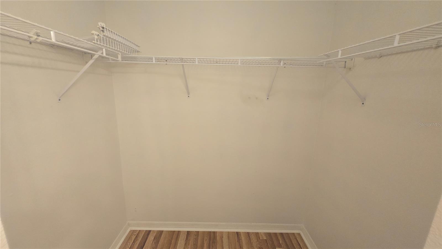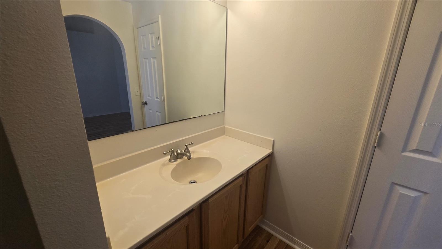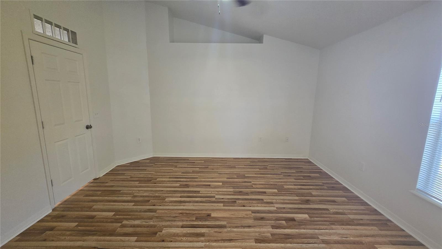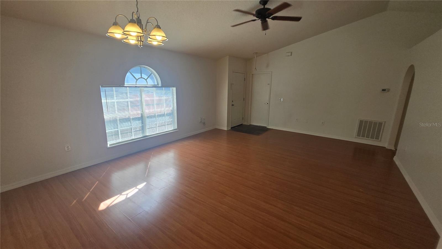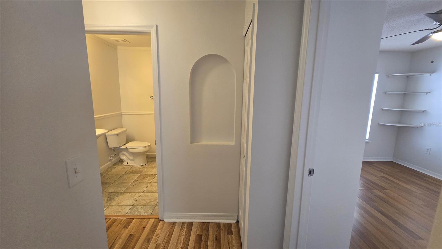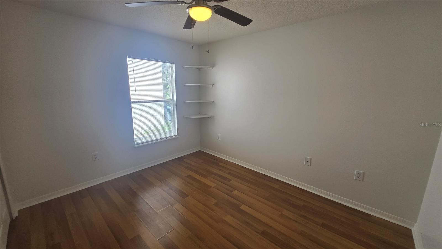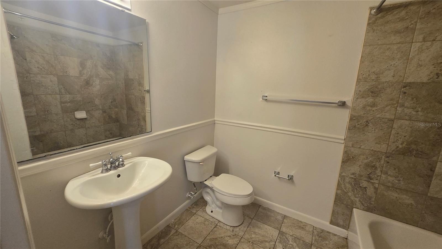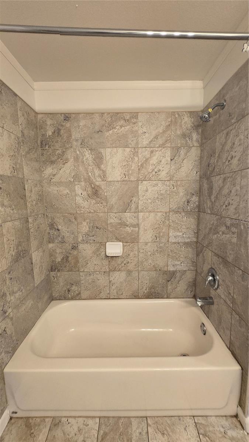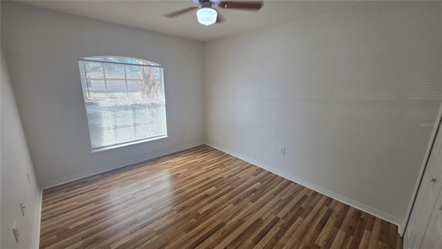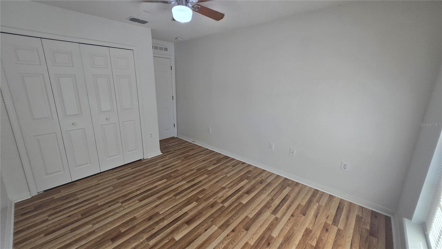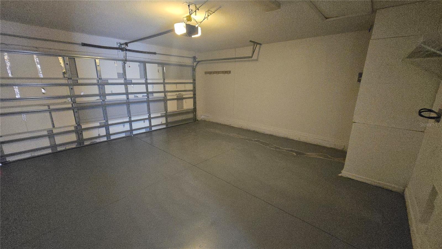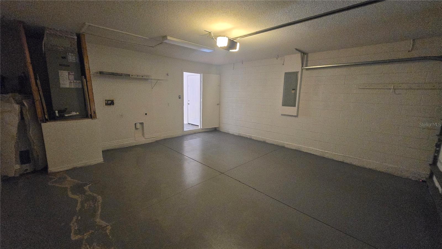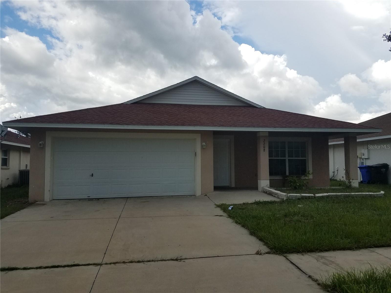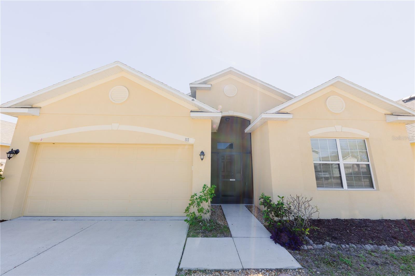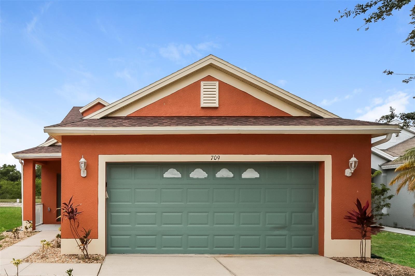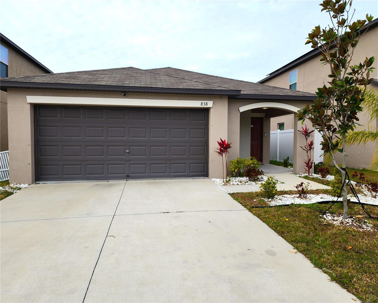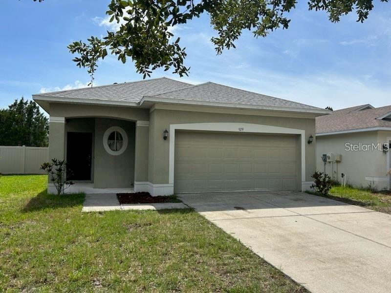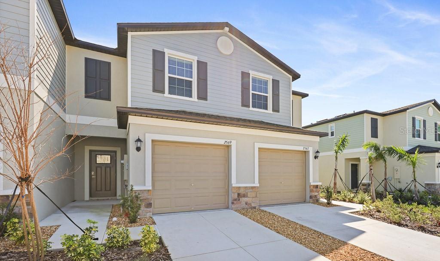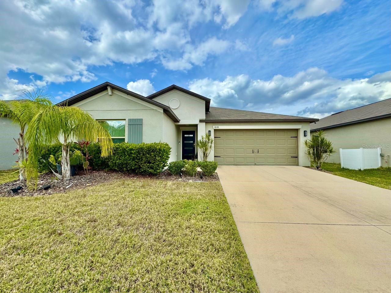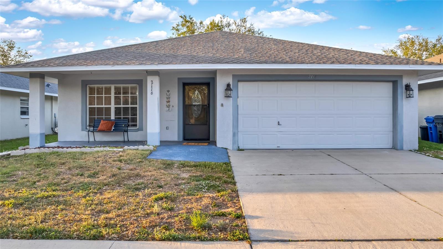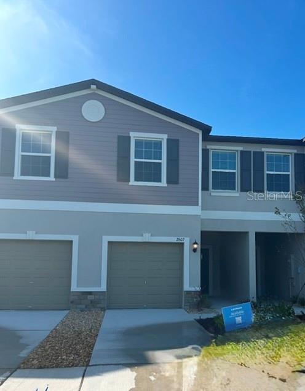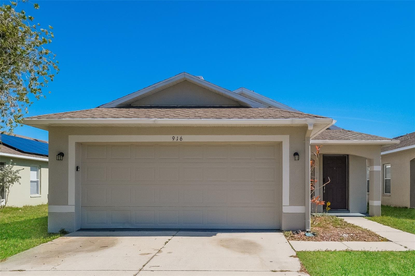1017 Brenton Leaf Drive, RUSKIN, FL 33570
Property Photos
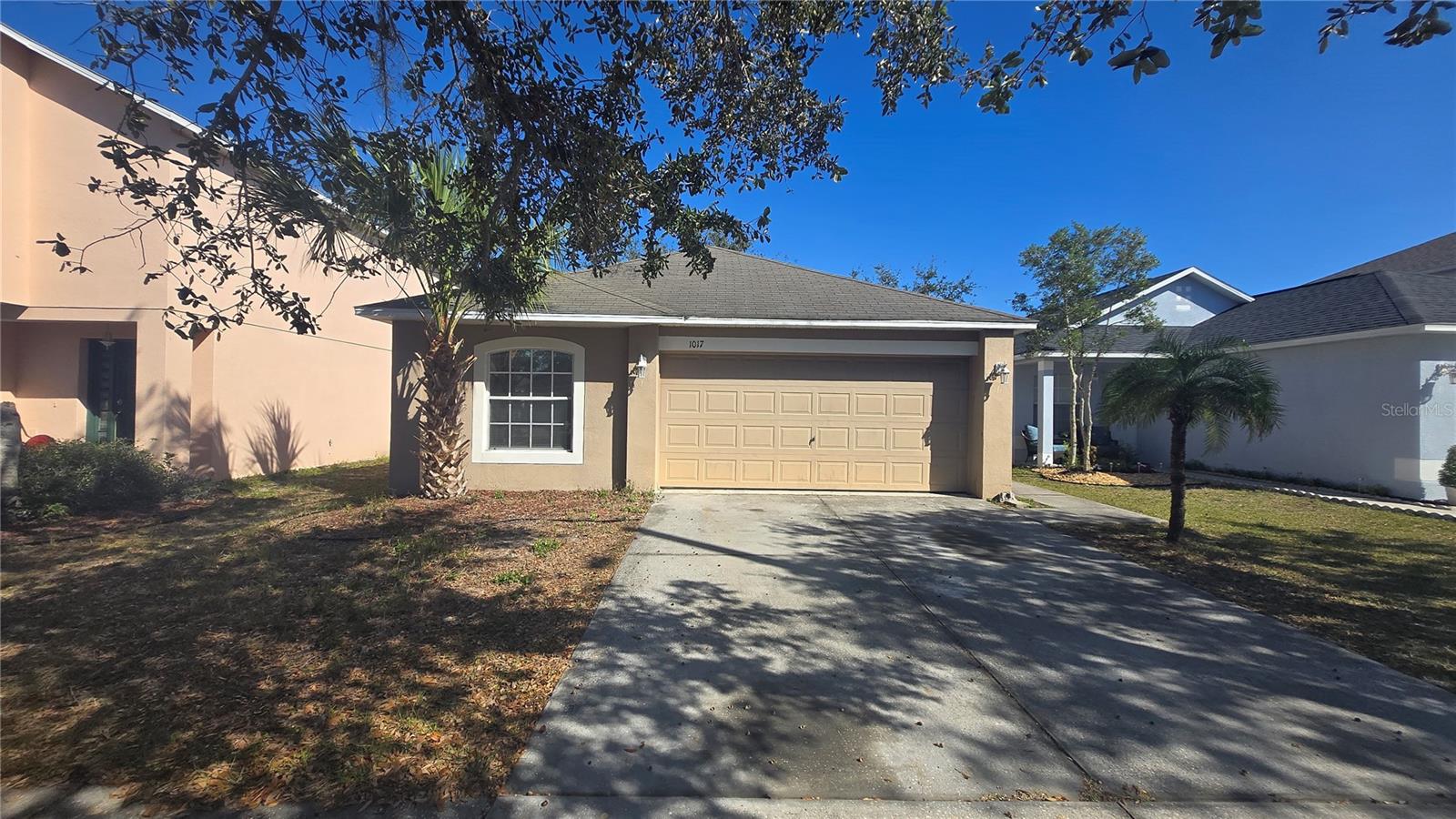
Would you like to sell your home before you purchase this one?
Priced at Only: $1,900
For more Information Call:
Address: 1017 Brenton Leaf Drive, RUSKIN, FL 33570
Property Location and Similar Properties






- MLS#: TB8350573 ( Rental )
- Street Address: 1017 Brenton Leaf Drive
- Viewed: 101
- Price: $1,900
- Price sqft: $1
- Waterfront: No
- Year Built: 2006
- Bldg sqft: 1680
- Bedrooms: 3
- Total Baths: 2
- Full Baths: 2
- Garage / Parking Spaces: 2
- Days On Market: 45
- Additional Information
- Geolocation: 27.7254 / -82.419
- County: HILLSBOROUGH
- City: RUSKIN
- Zipcode: 33570
- Subdivision: Venetian At Bay Park
- Provided by: COASTAL PIONEER REALTY
- Contact: Logan Faris

- DMCA Notice
Description
KITCHEN HAS NOW BEEN RENOVATED!!! Welcome to this charming 3 bedroom, 2 bathroom home with a spacious 2 car garage, offering comfort and functionality in every corner. Upon entering, youll be greeted by a bright and airy living room/dining room combo featuring a large window that floods the space with natural light. The kitchen is a chef's dream, boasting plenty of cabinets for all your storage needs, as well as a walk in pantry to keep everything organized. A sliding glass door leads to the backyard, perfect for outdoor entertaining or relaxation. Two smaller bedrooms offer plenty of natural sunlight, making them ideal for kids, guests, or in laws. The master bedroom is a true retreat with its beautiful walk in closet and an en suite bathroom, providing the perfect space to unwind. HOA Approval Required. Any HOA application fee must be paid by tenant.
Description
KITCHEN HAS NOW BEEN RENOVATED!!! Welcome to this charming 3 bedroom, 2 bathroom home with a spacious 2 car garage, offering comfort and functionality in every corner. Upon entering, youll be greeted by a bright and airy living room/dining room combo featuring a large window that floods the space with natural light. The kitchen is a chef's dream, boasting plenty of cabinets for all your storage needs, as well as a walk in pantry to keep everything organized. A sliding glass door leads to the backyard, perfect for outdoor entertaining or relaxation. Two smaller bedrooms offer plenty of natural sunlight, making them ideal for kids, guests, or in laws. The master bedroom is a true retreat with its beautiful walk in closet and an en suite bathroom, providing the perfect space to unwind. HOA Approval Required. Any HOA application fee must be paid by tenant.
Payment Calculator
- Principal & Interest -
- Property Tax $
- Home Insurance $
- HOA Fees $
- Monthly -
Features
Other Features
- Views: 101
Similar Properties
Contact Info

- Warren Cohen
- Southern Realty Ent. Inc.
- Office: 407.869.0033
- Mobile: 407.920.2005
- warrenlcohen@gmail.com



