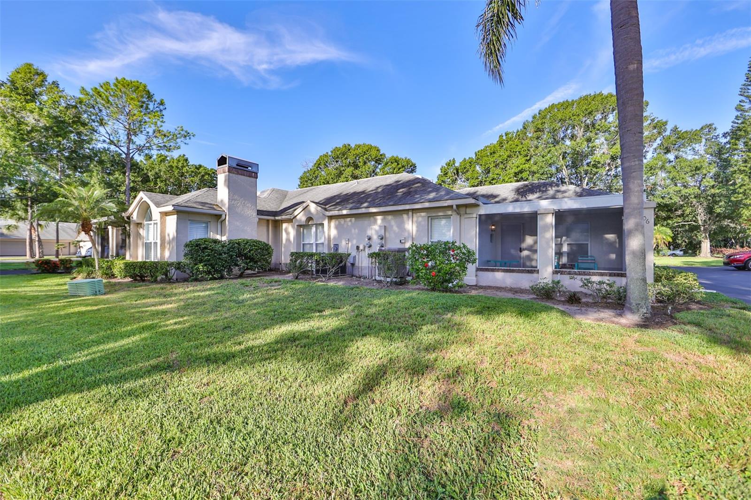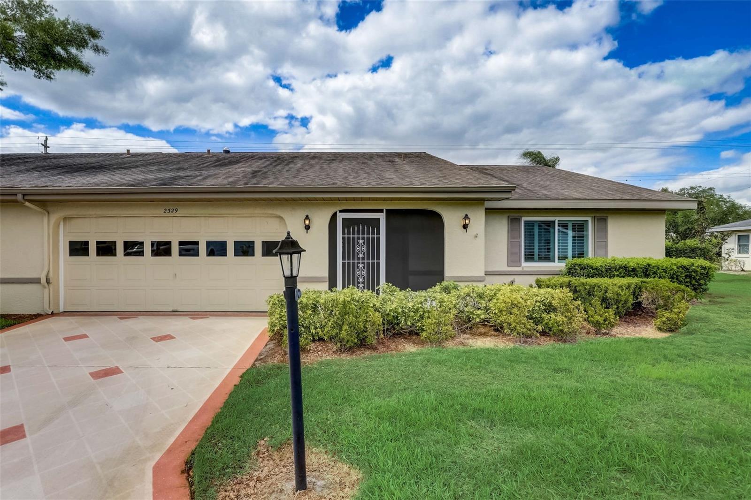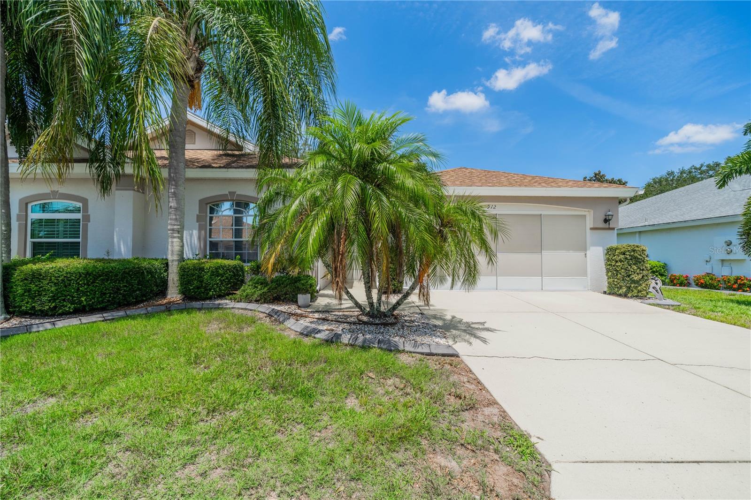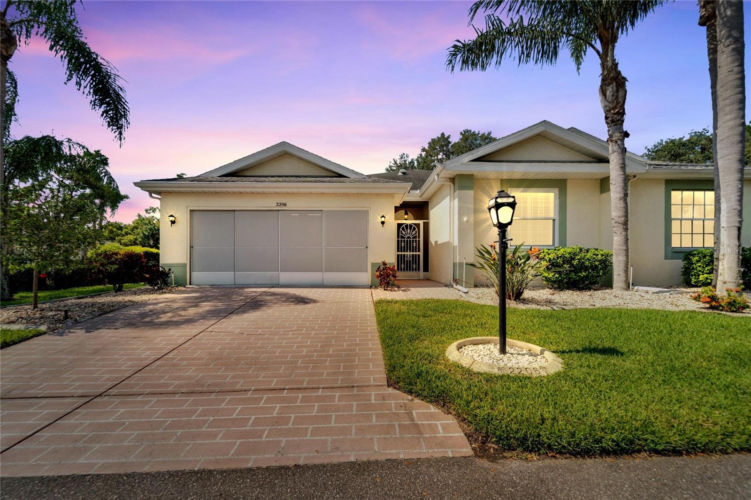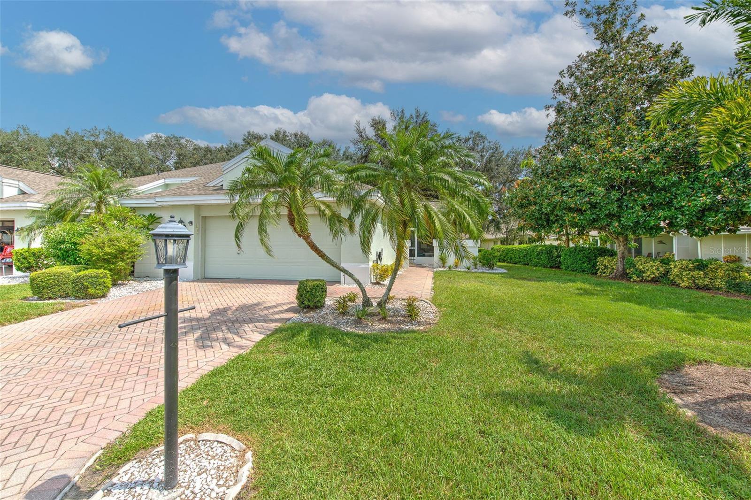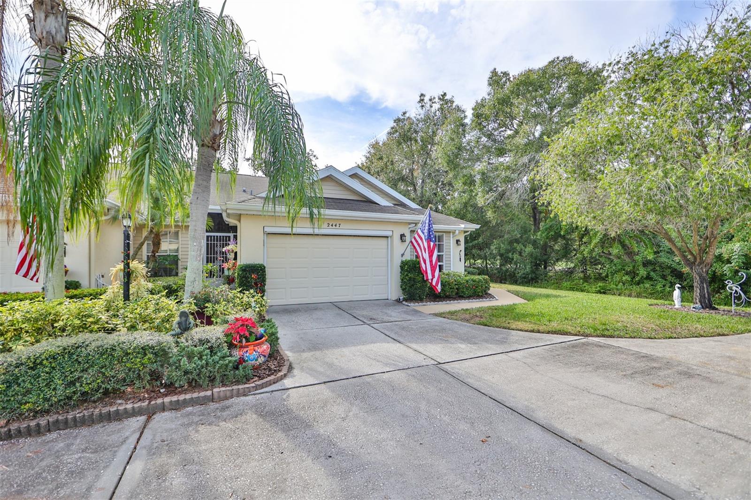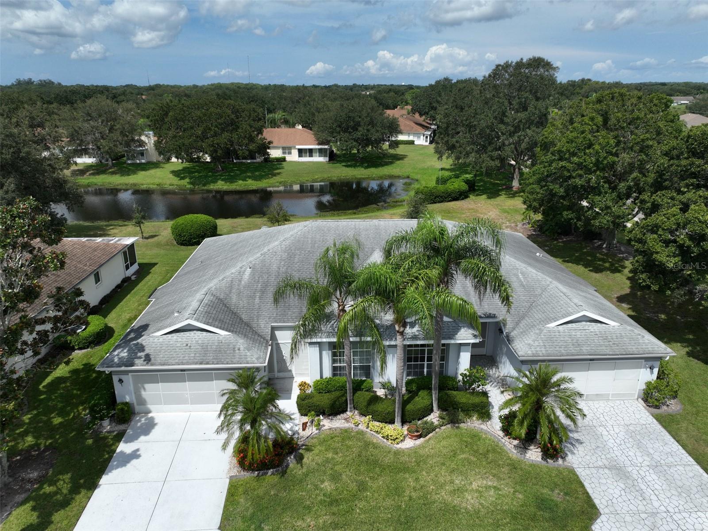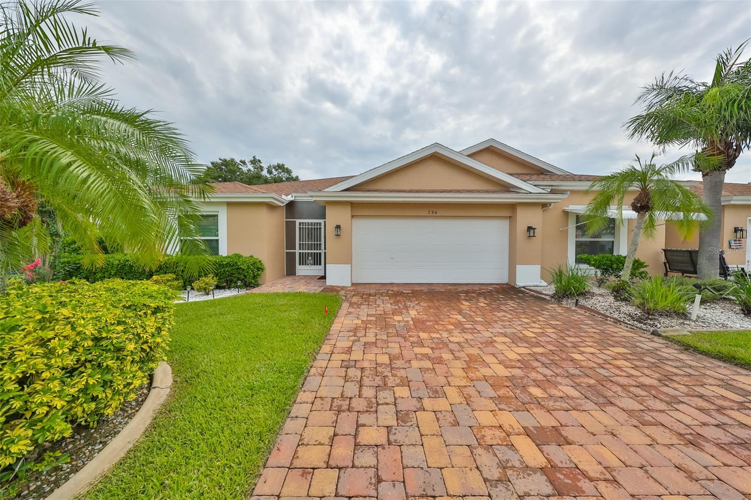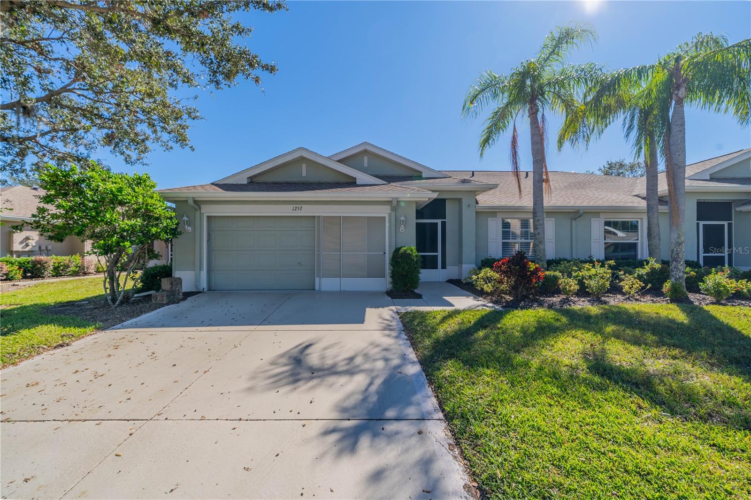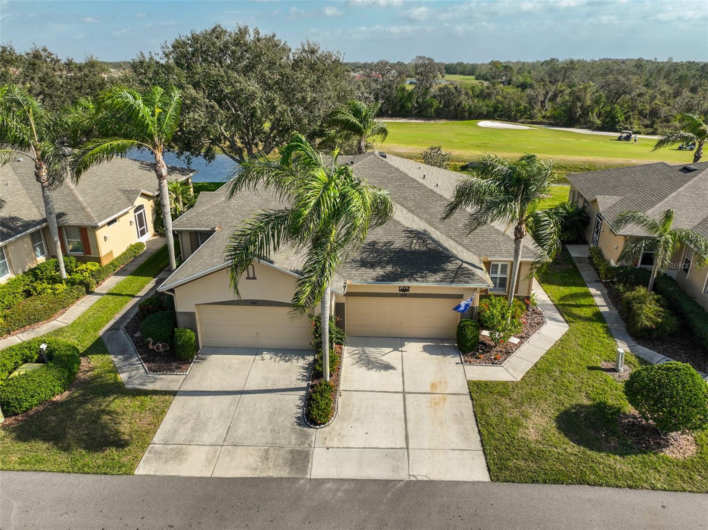2218 Mayfield Palms Lane 323, SUN CITY CENTER, FL 33573
Property Photos
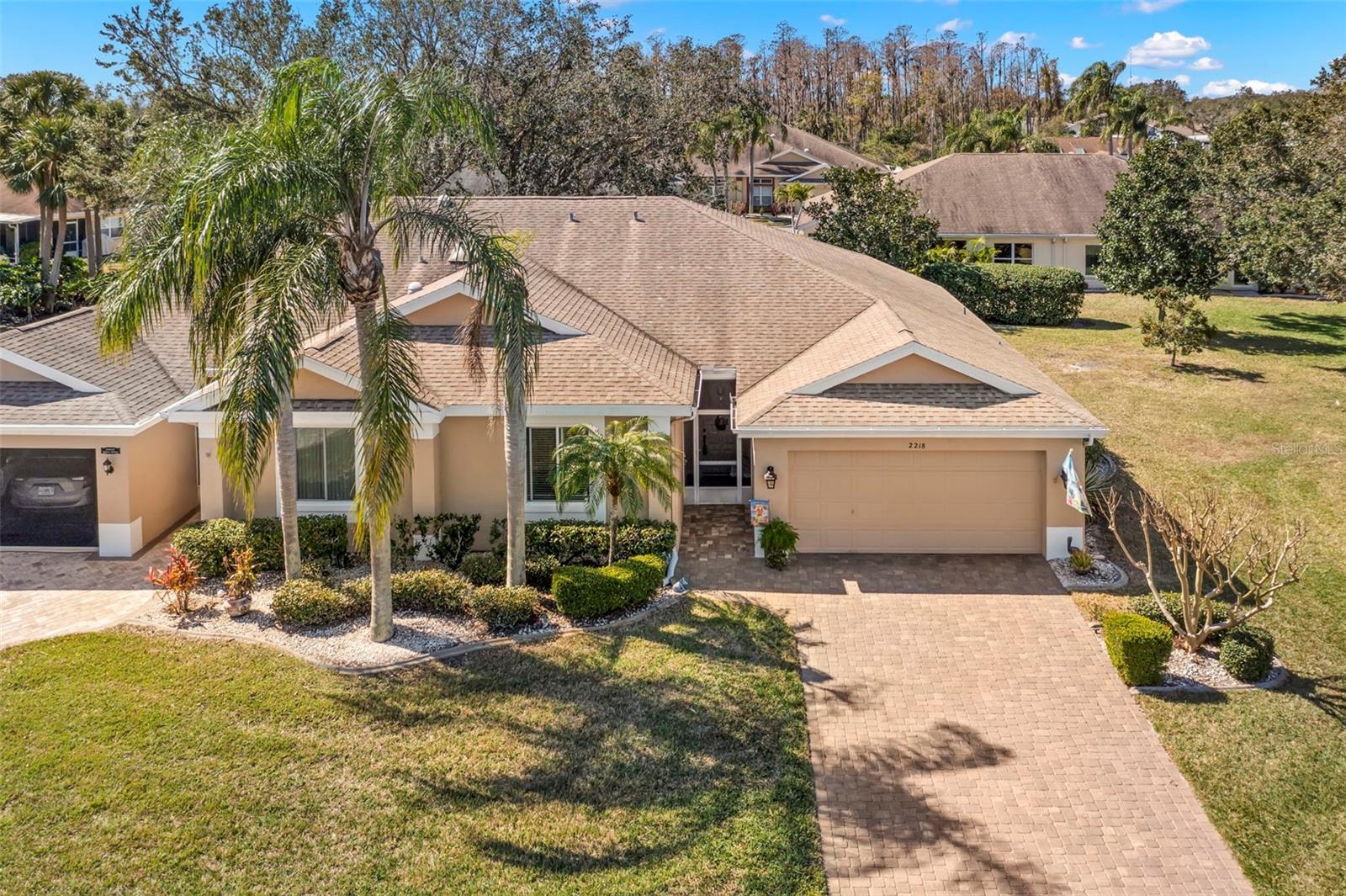
Would you like to sell your home before you purchase this one?
Priced at Only: $259,900
For more Information Call:
Address: 2218 Mayfield Palms Lane 323, SUN CITY CENTER, FL 33573
Property Location and Similar Properties






- MLS#: TB8349485 ( Residential )
- Street Address: 2218 Mayfield Palms Lane 323
- Viewed: 46
- Price: $259,900
- Price sqft: $117
- Waterfront: No
- Year Built: 1992
- Bldg sqft: 2230
- Bedrooms: 2
- Total Baths: 2
- Full Baths: 2
- Garage / Parking Spaces: 2
- Days On Market: 124
- Additional Information
- Geolocation: 27.697 / -82.3735
- County: HILLSBOROUGH
- City: SUN CITY CENTER
- Zipcode: 33573
- Subdivision: Manchester Iii Condominium Pha
- Building: Manchester Iii Condominium Phase C
- Provided by: REALTY ONE GROUP SUNSHINE
- Contact: Debra Valdes
- 727-492-5013

- DMCA Notice
Description
Welcome to the #1 rated retirement community in america! Turn key and the golf cart is an option! Maintenance free living at its finest in the sought after location of kings point. This home is truly one of a kind as this malibu floor plan has been modified and has two oversized primary bedrooms with en suite bathrooms! From the moment you enter this home, you will be impressed with the tile flooring throughout, soaring vaulted ceilings and vibrant yet neutral pallet that has been freshly painted (2024). Built with daily living and entertaining in mind, the great room includes a living space, formal dining and quick access to the kitchen. Newer stainless steel appliances including refrigerator with interior filtered water dispenser and ice maker, lots of counter space, cabinetry and oversized pantry to store all your items. The breakfast nook is perfect for quick meals, cards, puzzles and more! The primary master has vaulted ceilings, dual closets including a walk in and room for king size furniture. The en suite has dual sinks, a walk in shower and private toilet area. The second primary bedroom also has dual closets including a walk in and an en suite bathroom that has a tub/shower and a walk in shower! Enjoy the florida weather with two screened lanais with privacy from backyard neighbors with mature landscaping and hedges! Additional updates include impact/hurricane windows, updated electrical panel and ac disconnect (2024), re piped in 2012, ac 2015 and a kpw plan in place. Some additional features include plant shelves, recessed lighting, paved drive and walkway and a screened breezeway. Manchester iii allows for emotional support and service animals with easy documentation. Kings point is a golf cart friendly, 55+ active community however, manchester iii is also part of the 80/20 rule where an age waiver is possible! Activities include over 200 clubs, multiple indoor/outdoor heated pools, fitness, pickle ball, and so much more! Fees include cable, internet, exterior insurance, maintenance grounds, private road, security, water, trash, sewer & more! Location is close to restaurants, beaches, shopping and more! You will feel like you are on vacation in your own home! If you plan on venturing out there is quick access to restaurants, shopping, beaches and 30 minutes to tampa international airport, less than an hour to the sarasota shops and 20 minutes to ellenton prime outlets! This condo qualifies for 3% down with some/preferred lenders.
Description
Welcome to the #1 rated retirement community in america! Turn key and the golf cart is an option! Maintenance free living at its finest in the sought after location of kings point. This home is truly one of a kind as this malibu floor plan has been modified and has two oversized primary bedrooms with en suite bathrooms! From the moment you enter this home, you will be impressed with the tile flooring throughout, soaring vaulted ceilings and vibrant yet neutral pallet that has been freshly painted (2024). Built with daily living and entertaining in mind, the great room includes a living space, formal dining and quick access to the kitchen. Newer stainless steel appliances including refrigerator with interior filtered water dispenser and ice maker, lots of counter space, cabinetry and oversized pantry to store all your items. The breakfast nook is perfect for quick meals, cards, puzzles and more! The primary master has vaulted ceilings, dual closets including a walk in and room for king size furniture. The en suite has dual sinks, a walk in shower and private toilet area. The second primary bedroom also has dual closets including a walk in and an en suite bathroom that has a tub/shower and a walk in shower! Enjoy the florida weather with two screened lanais with privacy from backyard neighbors with mature landscaping and hedges! Additional updates include impact/hurricane windows, updated electrical panel and ac disconnect (2024), re piped in 2012, ac 2015 and a kpw plan in place. Some additional features include plant shelves, recessed lighting, paved drive and walkway and a screened breezeway. Manchester iii allows for emotional support and service animals with easy documentation. Kings point is a golf cart friendly, 55+ active community however, manchester iii is also part of the 80/20 rule where an age waiver is possible! Activities include over 200 clubs, multiple indoor/outdoor heated pools, fitness, pickle ball, and so much more! Fees include cable, internet, exterior insurance, maintenance grounds, private road, security, water, trash, sewer & more! Location is close to restaurants, beaches, shopping and more! You will feel like you are on vacation in your own home! If you plan on venturing out there is quick access to restaurants, shopping, beaches and 30 minutes to tampa international airport, less than an hour to the sarasota shops and 20 minutes to ellenton prime outlets! This condo qualifies for 3% down with some/preferred lenders.
Payment Calculator
- Principal & Interest -
- Property Tax $
- Home Insurance $
- HOA Fees $
- Monthly -
Features
Building and Construction
- Covered Spaces: 0.00
- Exterior Features: Irrigation System, Lighting, Rain Gutters
- Flooring: Tile
- Living Area: 1559.00
- Roof: Shingle
Land Information
- Lot Features: In County, Landscaped, Near Golf Course, Private
Garage and Parking
- Garage Spaces: 2.00
- Open Parking Spaces: 0.00
- Parking Features: Driveway
Eco-Communities
- Water Source: Public
Utilities
- Carport Spaces: 0.00
- Cooling: Central Air
- Heating: Central
- Pets Allowed: No
- Sewer: Public Sewer
- Utilities: Cable Connected, Electricity Connected, Public, Sewer Connected, Water Connected
Amenities
- Association Amenities: Basketball Court, Clubhouse, Fitness Center, Gated, Maintenance, Pickleball Court(s), Pool, Recreation Facilities, Sauna, Security, Shuffleboard Court, Spa/Hot Tub, Tennis Court(s), Trail(s)
Finance and Tax Information
- Home Owners Association Fee Includes: Guard - 24 Hour, Cable TV, Common Area Taxes, Pool, Escrow Reserves Fund, Internet, Maintenance Structure, Maintenance Grounds, Maintenance, Management, Pest Control, Private Road, Recreational Facilities, Security, Sewer, Trash, Water
- Home Owners Association Fee: 0.00
- Insurance Expense: 0.00
- Net Operating Income: 0.00
- Other Expense: 0.00
- Tax Year: 2024
Other Features
- Appliances: Dishwasher, Dryer, Electric Water Heater, Microwave, Range, Refrigerator, Washer
- Association Name: FirstService Residential
- Association Phone: 813-642-8990
- Country: US
- Furnished: Negotiable
- Interior Features: Ceiling Fans(s), High Ceilings, Living Room/Dining Room Combo, Solid Surface Counters, Split Bedroom, Thermostat, Walk-In Closet(s)
- Legal Description: MANCHESTER III CONDOMINIUM PHASE C UNIT 323
- Levels: One
- Area Major: 33573 - Sun City Center / Ruskin
- Occupant Type: Owner
- Parcel Number: U-14-32-19-1ZY-000000-00323.0
- Style: Contemporary
- Unit Number: 323
- Views: 46
- Zoning Code: PD-MU
Similar Properties
Nearby Subdivisions
Acadia Condo
Acadia Ii Condominum
Andover A Condo
Andover D Condo
Andover E Condo
Andover F Condo
Andover H Condo
Andover I Condo
Bedford A Condo
Bedford B Condo
Bedford G Condo
Bedford H Condo
Bedford J Condo
Brookfield Condo
Brookfield Condominium
Cambridge A Condo Rev
Cambridge B Condo
Cambridge C Condo
Cambridge H Condo
Cambridge I Condo
Cambridge I Condominium
Cambridge I Condominium Unit N
Cambridge J Condo
Cambridge L Condo Rev
Cambridge M Condo Rev
Corinth Condo
Devonshire Condo
Dorchester C Condo
Dorchester D Condo Revis
Fairfield B Condo
Fairfield C Condo
Fairfield E Condo
Fairfield F Condo
Fairway Palms A Condo
Gloucester A Condo
Gloucester C Condo
Gloucester E Condo
Gloucester G Condo
Gloucester H Condo
Gloucester J Condo
Gloucester K Condo
Gloucester L Condo
Golf Villas Of Sun City Center
Highgate A Condo
Highgate C Condo
Highgate F Condo
Highgate Ii Condo Ph
Highgate Iii Condo Ph
Highgate Iii Ph 4
Highgate Iv Condo
Huntington Condo
Idlewood Condo
Idlewood Condo Ph 2
Inverness Condo
Kensington Condo
Kings Point
Lancaster I Condo
Lancaster Ii Condo
Lancaster Iii Condo
Lancaster Iv Condo Ph
Lyndhurst Condo
Manchester 1 Condo Ph
Manchester I Condo Ph A
Manchester Iii Condo Pha
Manchester Iii Condominium Pha
Manchester Iv Condo
Maplewood Condo
Nantucket I Condo Ph
Nantucket V Condo
Oakley Green Condo
Oakley Greens Coa
Oxford I A Condo
Oxford I A Condo Phase 1
Portsmith Condo
Radison I Condo
Radison Ii Condo
Rutgers Place A Condo Am
Southampton I Condo
St George A Condo
Sun City Center Richmond Vill
Sun City Center - Richmond Vil
Sun City Center Nottingham Vil
Sun City Center Somerset Villa
The Knolls I
The Knolls Of Kings Point A Co
The Knolls Of Kings Point Ii A
The Knolls Of Kings Point Iii
Toscana At Renaissance A Condo
Tremont I Condo
Tremont Ii Condo
Unplatted
Westwood Greens A Condo
Worthington Condo
Contact Info

- Warren Cohen
- Southern Realty Ent. Inc.
- Office: 407.869.0033
- Mobile: 407.920.2005
- warrenlcohen@gmail.com


























































