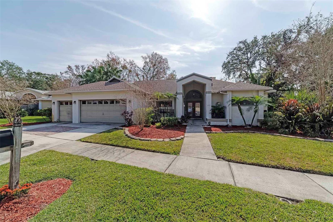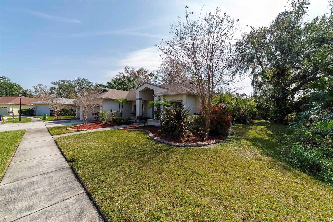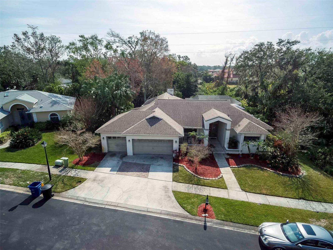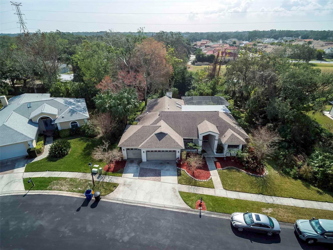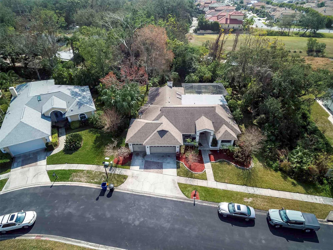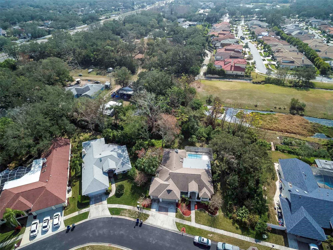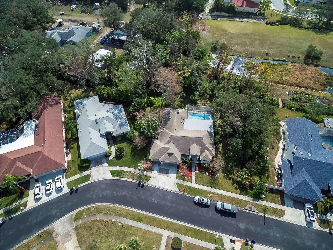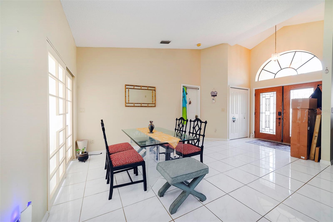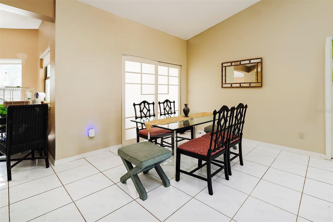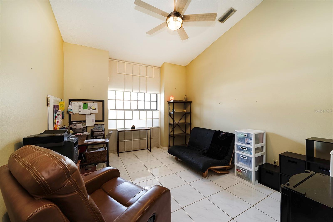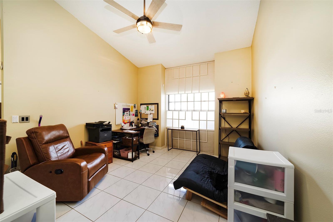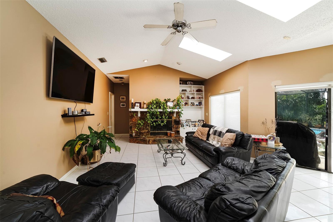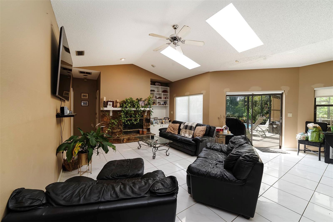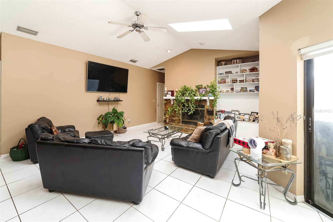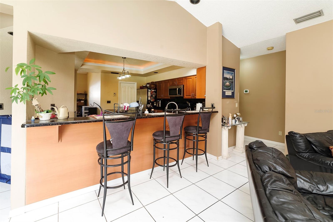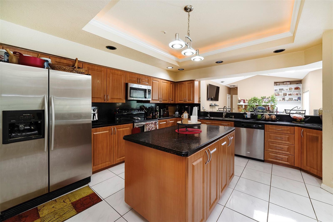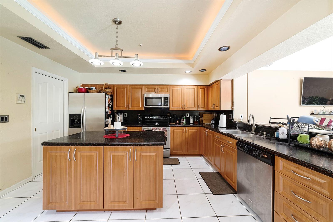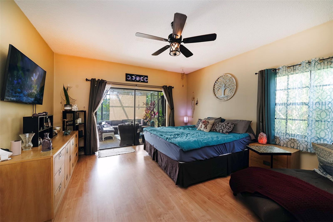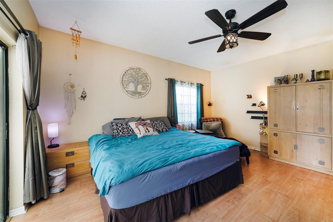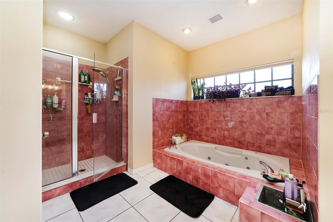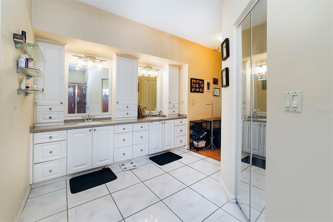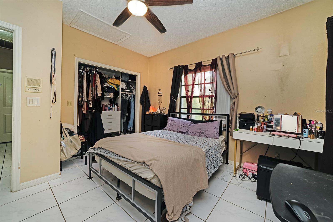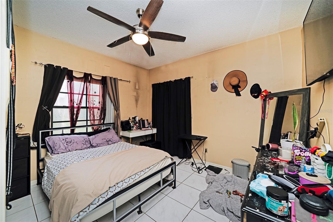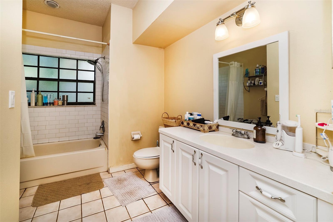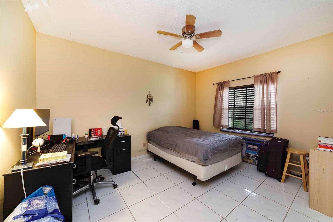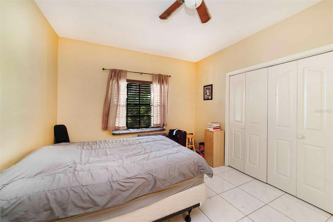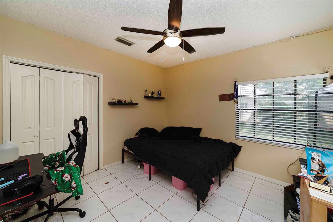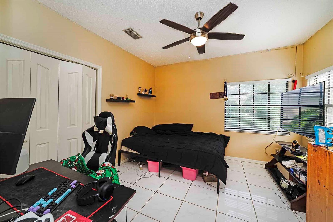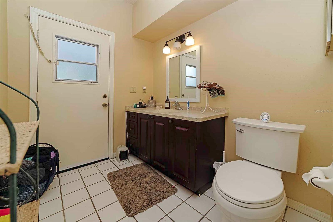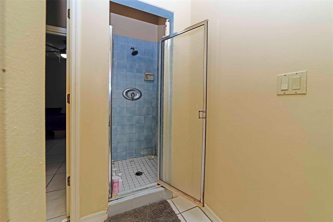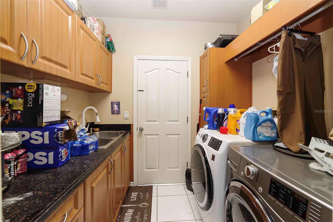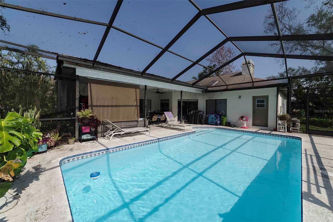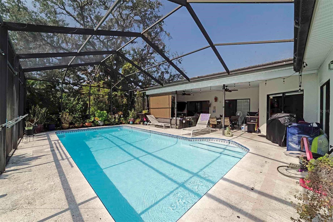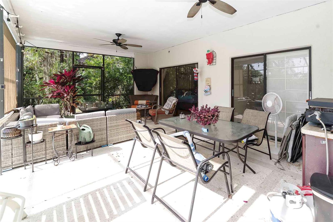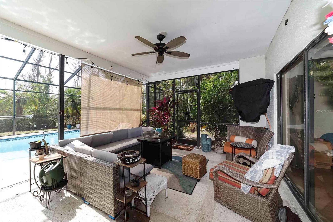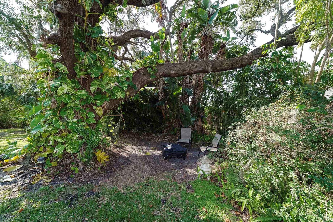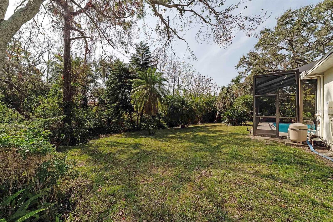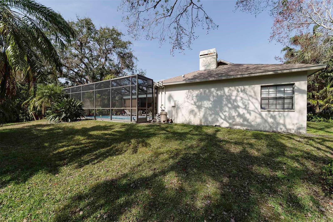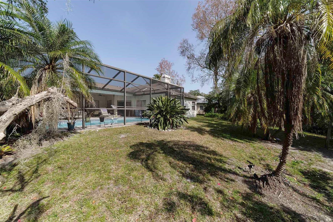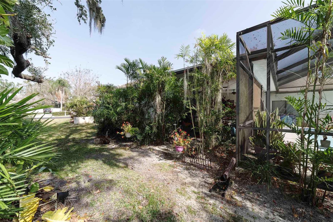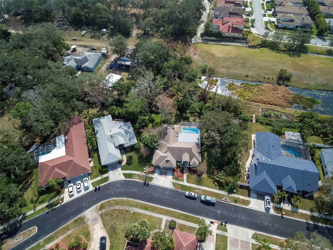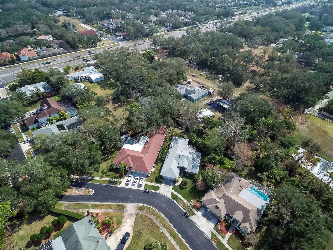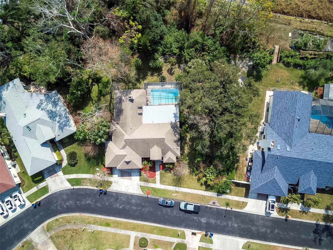3037 Crest Drive, CLEARWATER, FL 33759
Property Photos
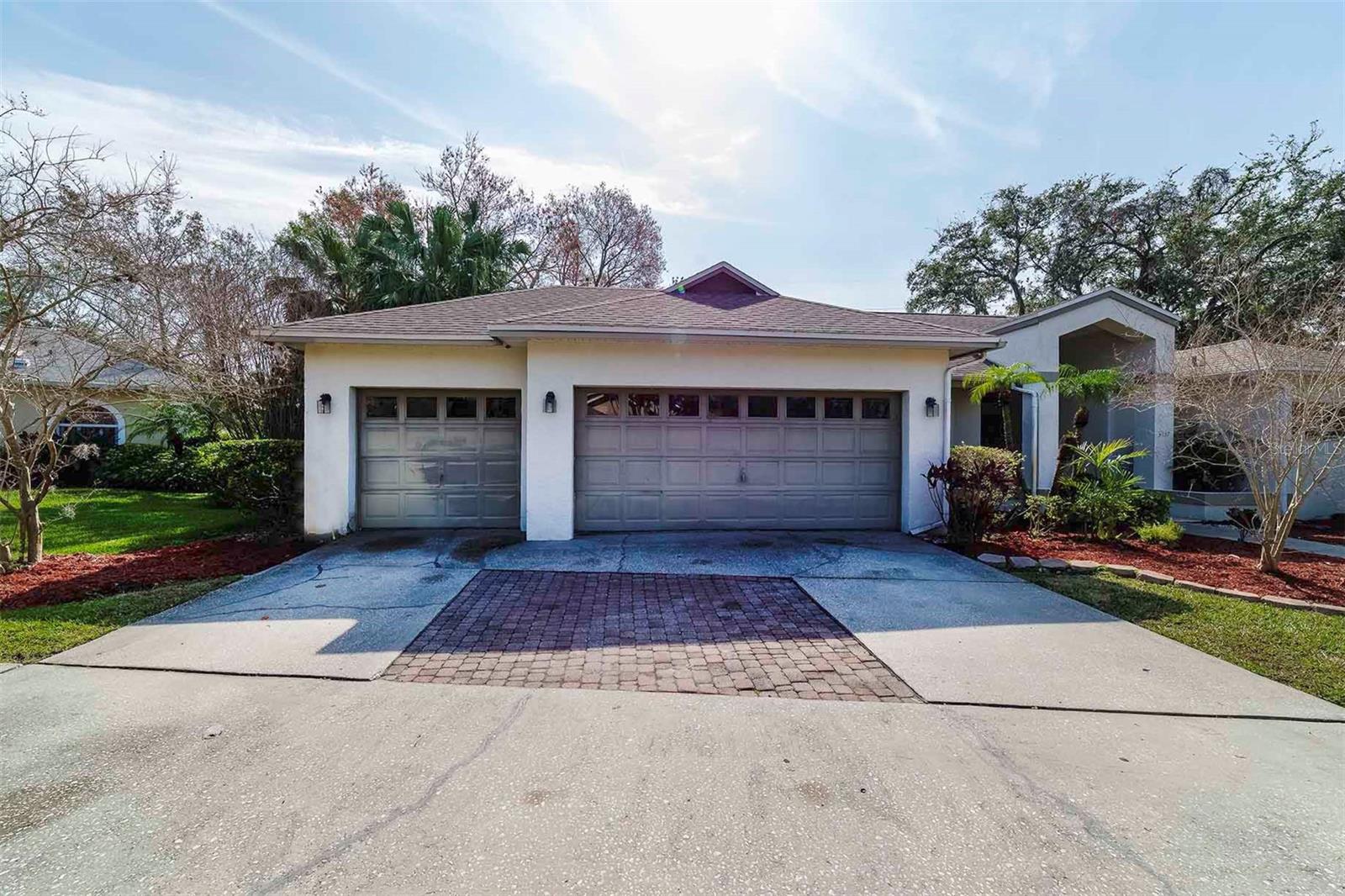
Would you like to sell your home before you purchase this one?
Priced at Only: $999,000
For more Information Call:
Address: 3037 Crest Drive, CLEARWATER, FL 33759
Property Location and Similar Properties






- MLS#: TB8349166 ( Residential )
- Street Address: 3037 Crest Drive
- Viewed: 170
- Price: $999,000
- Price sqft: $274
- Waterfront: No
- Year Built: 1989
- Bldg sqft: 3648
- Bedrooms: 4
- Total Baths: 3
- Full Baths: 3
- Garage / Parking Spaces: 3
- Days On Market: 54
- Additional Information
- Geolocation: 28.0012 / -82.7112
- County: PINELLAS
- City: CLEARWATER
- Zipcode: 33759
- Subdivision: Crest Sub The
- Provided by: CHARLES RUTENBERG REALTY INC
- Contact: Kristine La Rocca
- 727-538-9200

- DMCA Notice
Description
Beautiful 4 bedroom three way split floor plan with high vaulted ceilings. This home has beautiful neutral tile, and a cozy fireplace in the family room. The kitchen opens onto the family room with a breakfast bar. It also has a center island and many cabinets and a pantry for storage. The kitchen has a water filtration system manufactured by I Spring. The kitchen is also equipped with a newer microwave and garbage disposal. The pvc plumbing was replaced in 2005. The Master Bedroom opens to the pool. The Master bath has a Whirlpool Jacuzzi tub and a walk in closet. The 3rd Bathroom serves as a pool bath also. Outside is a private beautifully landscaped yard and a screen enclosed pool with newer DE powder filter and new skimmer. This home sits on .43 acres and has many trees and landscaping. The sprinkler system is on a well. The pool skimmer is new, and the DE powder pool filter has been replaced by the Seller within the last three years. The central heating & air conditioning and roof were replaced since the home was built. The two skylights in the family room were replaced when the roof was replaced. The seller replaced the flat roof in 2022. The three car garage is great for cars and storage. This home had no storm damage.
Description
Beautiful 4 bedroom three way split floor plan with high vaulted ceilings. This home has beautiful neutral tile, and a cozy fireplace in the family room. The kitchen opens onto the family room with a breakfast bar. It also has a center island and many cabinets and a pantry for storage. The kitchen has a water filtration system manufactured by I Spring. The kitchen is also equipped with a newer microwave and garbage disposal. The pvc plumbing was replaced in 2005. The Master Bedroom opens to the pool. The Master bath has a Whirlpool Jacuzzi tub and a walk in closet. The 3rd Bathroom serves as a pool bath also. Outside is a private beautifully landscaped yard and a screen enclosed pool with newer DE powder filter and new skimmer. This home sits on .43 acres and has many trees and landscaping. The sprinkler system is on a well. The pool skimmer is new, and the DE powder pool filter has been replaced by the Seller within the last three years. The central heating & air conditioning and roof were replaced since the home was built. The two skylights in the family room were replaced when the roof was replaced. The seller replaced the flat roof in 2022. The three car garage is great for cars and storage. This home had no storm damage.
Payment Calculator
- Principal & Interest -
- Property Tax $
- Home Insurance $
- HOA Fees $
- Monthly -
Features
Building and Construction
- Covered Spaces: 0.00
- Exterior Features: Irrigation System, Lighting, Private Mailbox, Rain Gutters, Sliding Doors, Sprinkler Metered
- Flooring: Carpet, Ceramic Tile, Laminate
- Living Area: 2498.00
- Roof: Shingle
Property Information
- Property Condition: Completed
Land Information
- Lot Features: Cul-De-Sac, Landscaped, Oversized Lot, Sidewalk, Street Dead-End, Paved, Private
Garage and Parking
- Garage Spaces: 3.00
- Open Parking Spaces: 0.00
Eco-Communities
- Pool Features: Auto Cleaner, Child Safety Fence, Fiberglass, Gunite, In Ground, Outside Bath Access, Pool Sweep, Screen Enclosure
- Water Source: Public
Utilities
- Carport Spaces: 0.00
- Cooling: Central Air
- Heating: Central, Electric, Exhaust Fan
- Pets Allowed: Yes
- Sewer: Public Sewer
- Utilities: Cable Available, Cable Connected, Electricity Available, Electricity Connected, Phone Available, Public, Sewer Available, Sewer Connected, Sprinkler Well
Finance and Tax Information
- Home Owners Association Fee: 1000.00
- Insurance Expense: 0.00
- Net Operating Income: 0.00
- Other Expense: 0.00
- Tax Year: 2024
Other Features
- Appliances: Disposal, Dryer, Electric Water Heater, Exhaust Fan, Microwave, Range, Range Hood, Refrigerator, Washer, Water Purifier
- Association Name: Jeff Hohbach
- Association Phone: 612-708-7987
- Country: US
- Furnished: Unfurnished
- Interior Features: Ceiling Fans(s), High Ceilings, Open Floorplan, Primary Bedroom Main Floor, Skylight(s), Split Bedroom, Vaulted Ceiling(s), Walk-In Closet(s), Window Treatments
- Legal Description: CREST SUB, THE LOT 6
- Levels: One
- Area Major: 33759 - Clearwater
- Occupant Type: Owner
- Parcel Number: 33-28-16-18973-000-0060
- View: Trees/Woods
- Views: 170
- Zoning Code: A-E
Nearby Subdivisions
Bayedge Terrace
Bordeaux Estates
Carlton Terrace 1st Add
Castle Woods
Chautauqua Lake Estates
Crest Sub The
Crystal Heights Sub
Del Oro Estates
Del Oro Groves
Del Oro Groves 1st Add
Downing Sub
Forest Wood Estates
Gulf To Bay Gardens
Kapok Forest
Mission Hills Condo
None
Northwood Estates Tr G
Shady Oak Farms
Virginia Grove Terrace 1st Add
Virginia Grove Terrace 2nd Add
Virginia Grove Terrace 3rd Add
Virginia Groves
Virginia Groves Estates 1st Ad
Virginia Groves Terrace 5th Ad
Woodvalley
Contact Info

- Warren Cohen
- Southern Realty Ent. Inc.
- Office: 407.869.0033
- Mobile: 407.920.2005
- warrenlcohen@gmail.com



