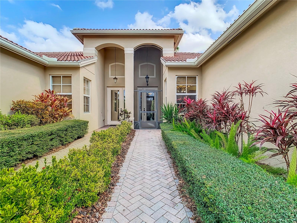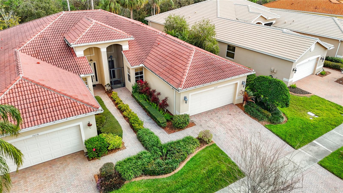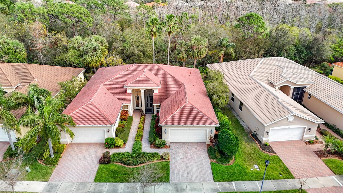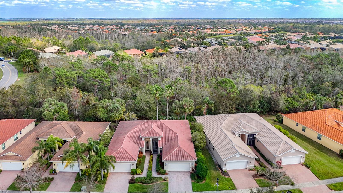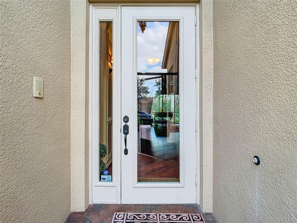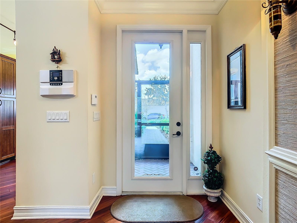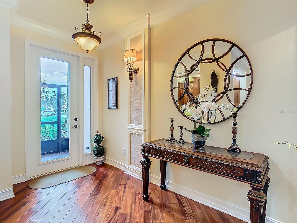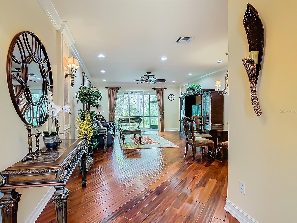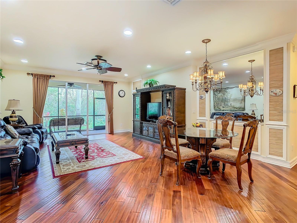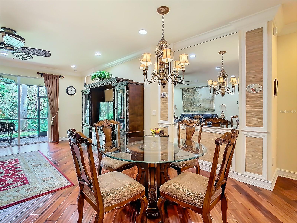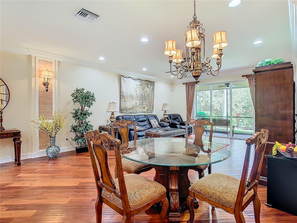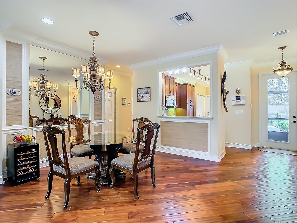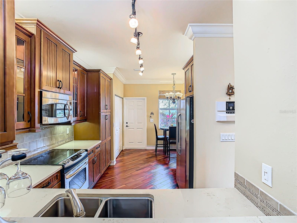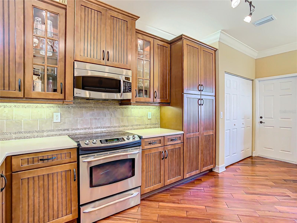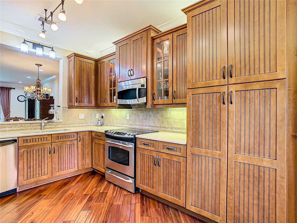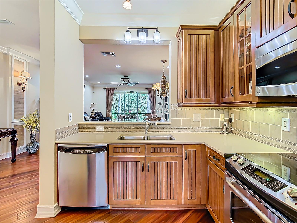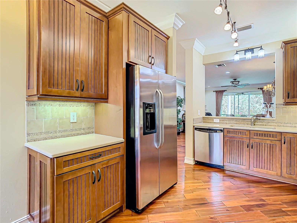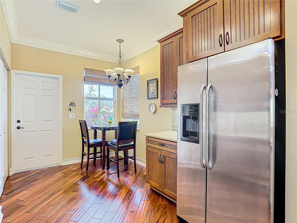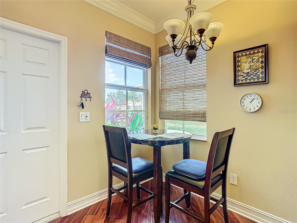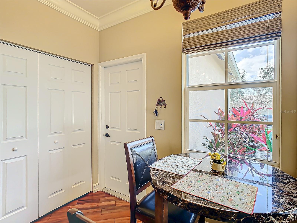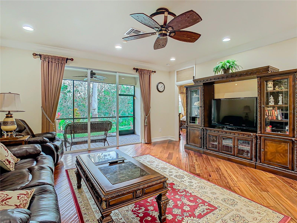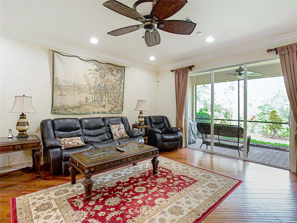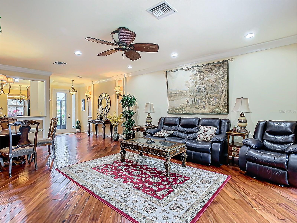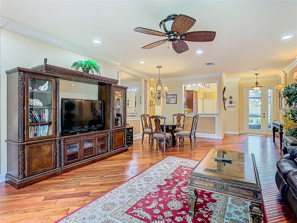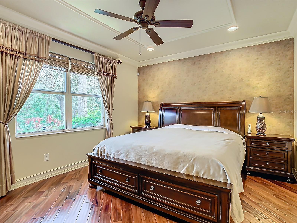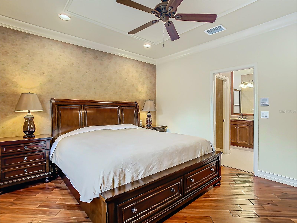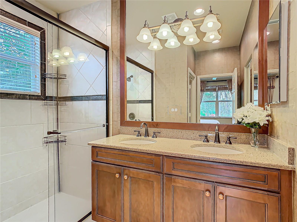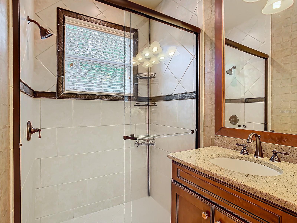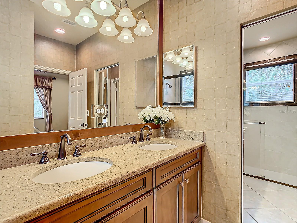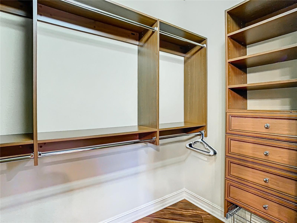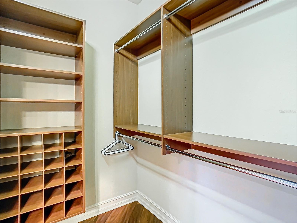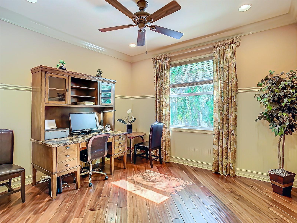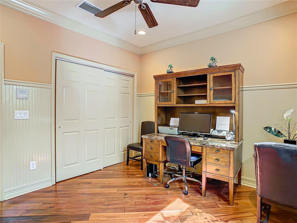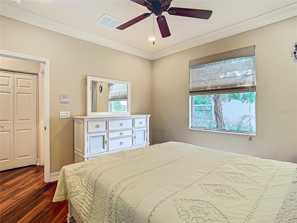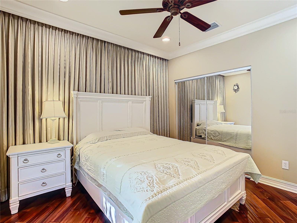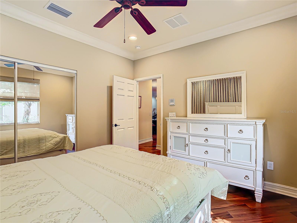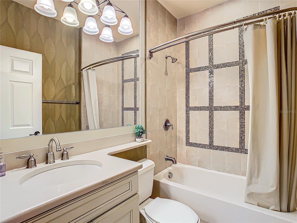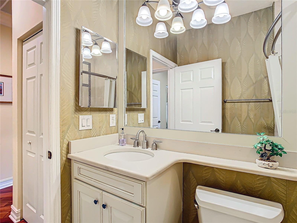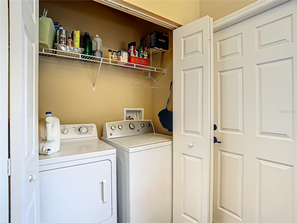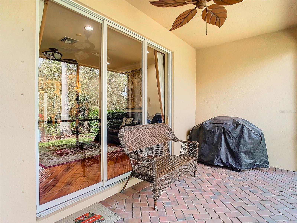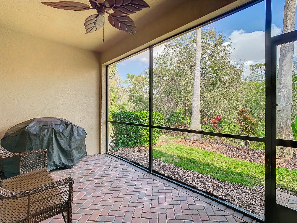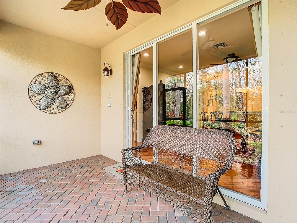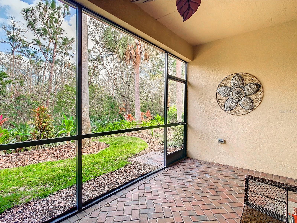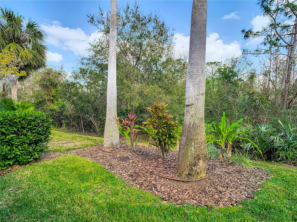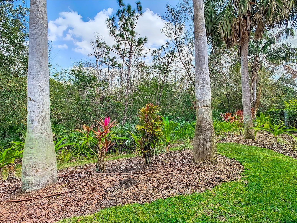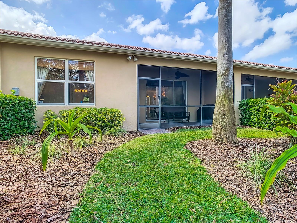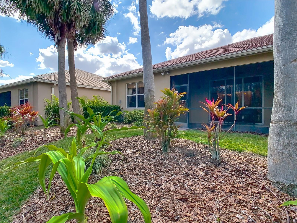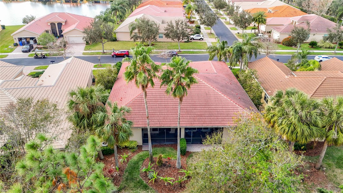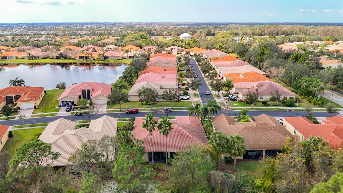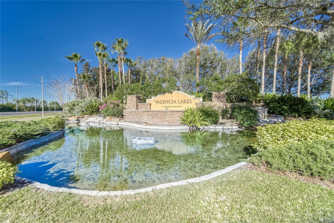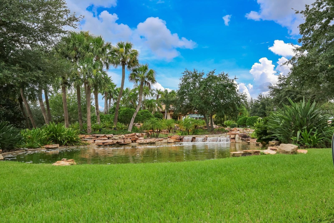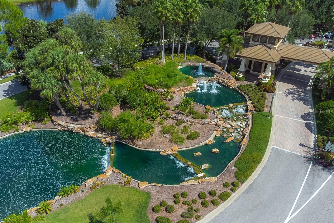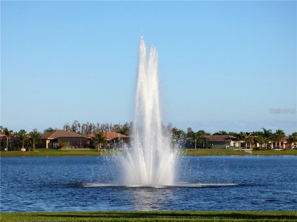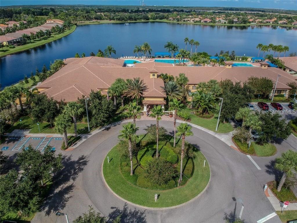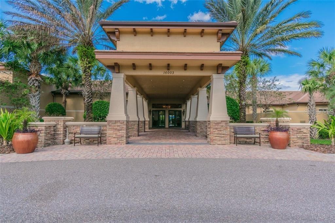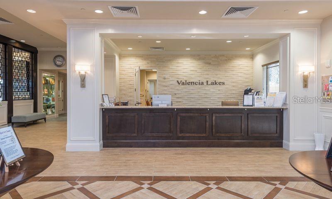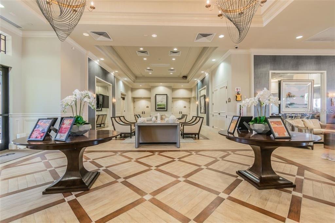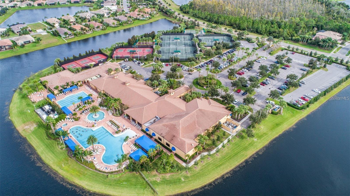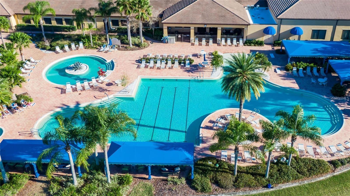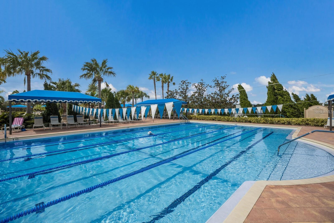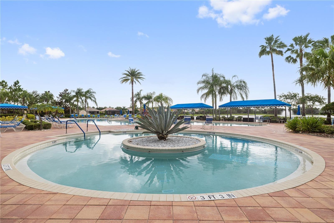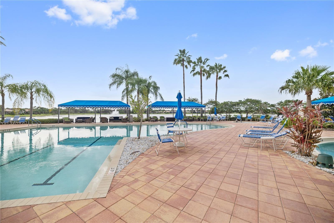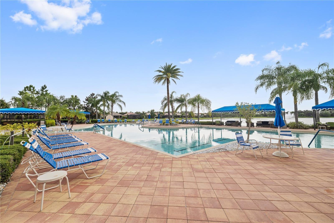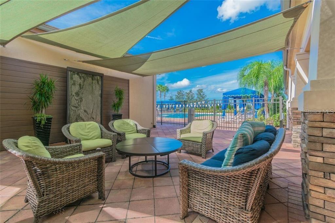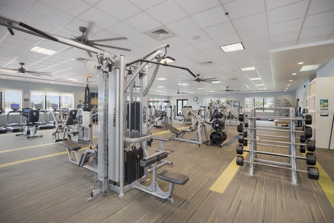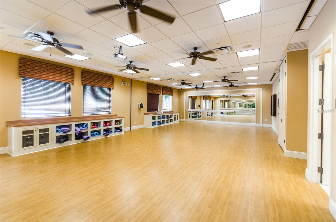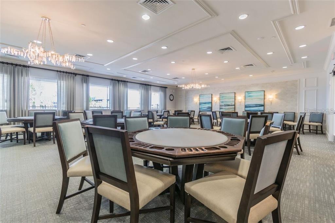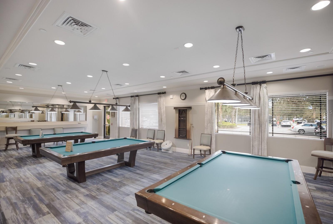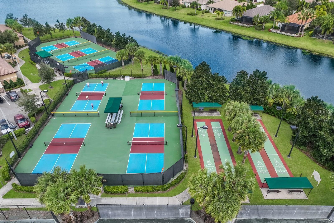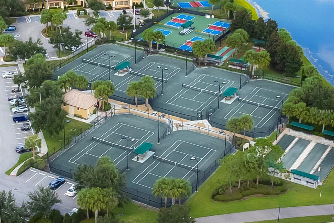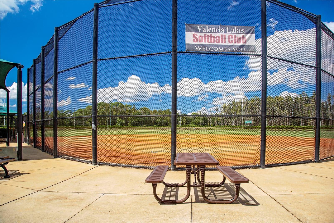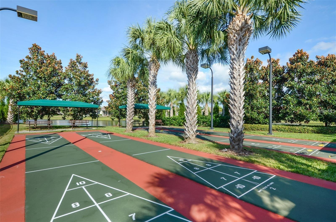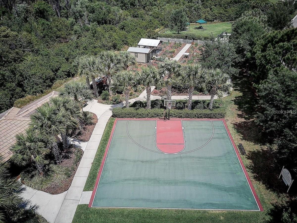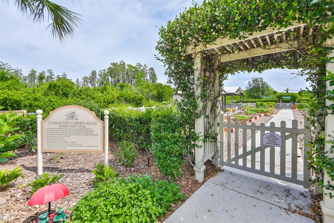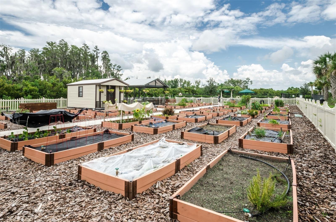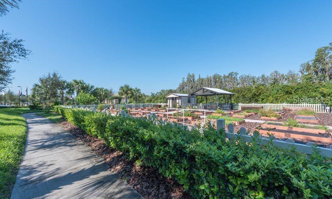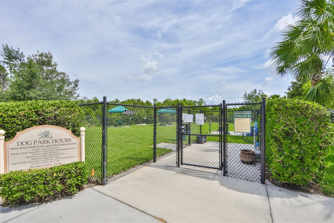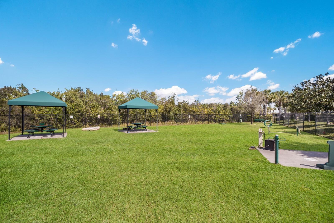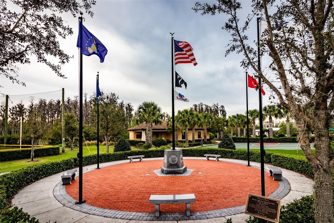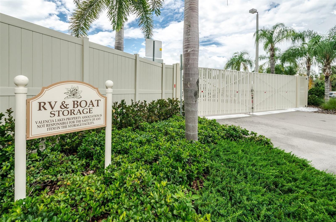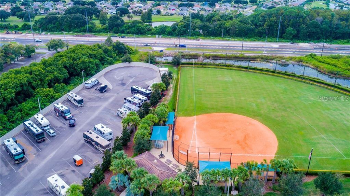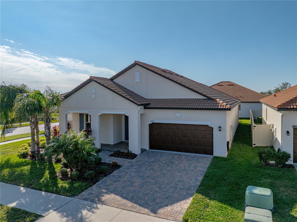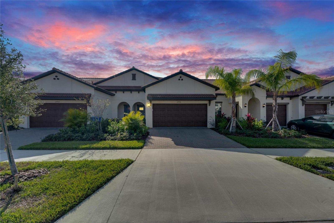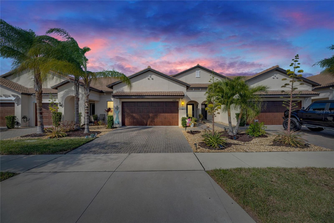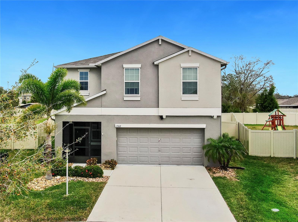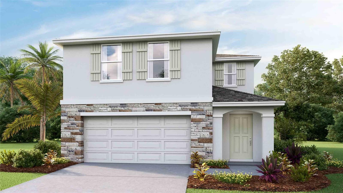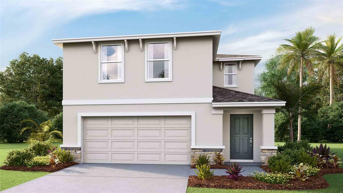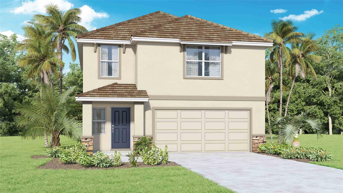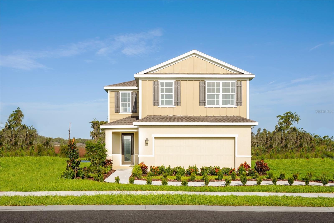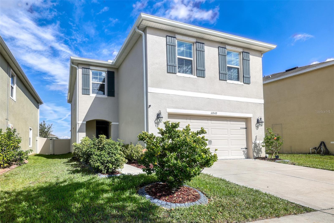16112 Amethyst Key Drive, WIMAUMA, FL 33598
Property Photos
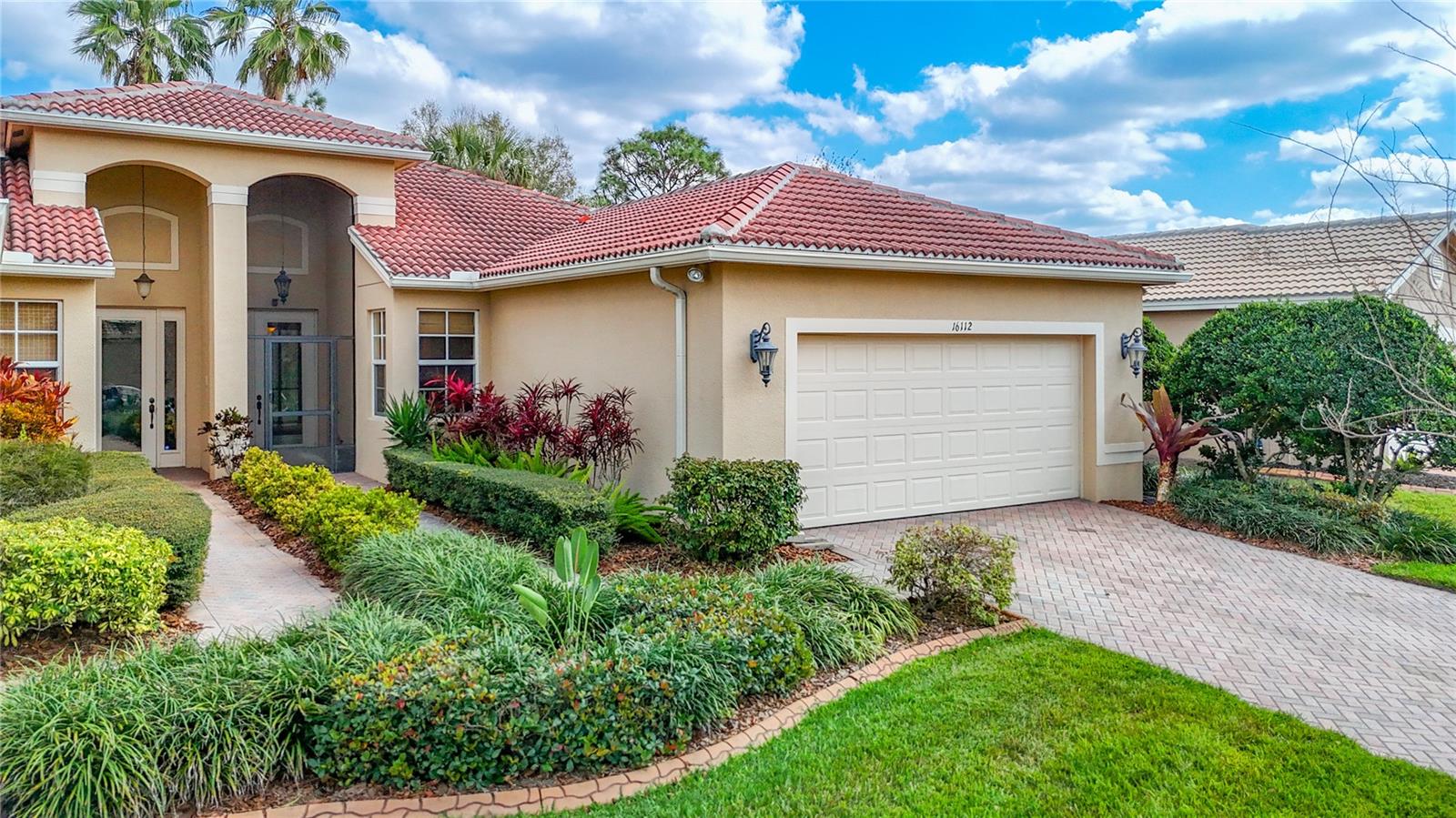
Would you like to sell your home before you purchase this one?
Priced at Only: $315,000
For more Information Call:
Address: 16112 Amethyst Key Drive, WIMAUMA, FL 33598
Property Location and Similar Properties






- MLS#: TB8348634 ( Residential )
- Street Address: 16112 Amethyst Key Drive
- Viewed: 5
- Price: $315,000
- Price sqft: $147
- Waterfront: No
- Year Built: 2008
- Bldg sqft: 2138
- Bedrooms: 3
- Total Baths: 2
- Full Baths: 2
- Garage / Parking Spaces: 2
- Days On Market: 47
- Additional Information
- Geolocation: 27.7297 / -82.3293
- County: HILLSBOROUGH
- City: WIMAUMA
- Zipcode: 33598
- Subdivision: Valencia Lakes
- Provided by: CHARLES RUTENBERG REALTY INC
- Contact: Ursula Stocki
- 727-538-9200

- DMCA Notice
Description
Located 5 minutes from walking paths, clubhouse, all amenities and the big lake this one of a kind Sophia model with 3 bedrooms, 2 baths and 2 car garage is loaded with upgrades and custom features. This home was built with a special care as a professionally designed showcase home for GL HOMES Builders. It is in pristine condition as the owners visit Florida only a few months per year. As you walk through the covered and screened entry and the 8 ft. glass front door which provides an additional source of natural light you will notice an open floor setup and 9 ft. tall ceilings. High quality engineered hardwood flooring is present throughout, including kitchen, bedrooms and closets (there is no carpeting in this home). Crown molding elegantly frames each room and tasteful wainscotting adds to this home value. The large gourmet kitchen has quartz countertops offering an extended serving bar for additional seating, perfectly matching ceramic/stone backsplash with decorative inlays, upgraded GE stainless appliances including oven, microwave, dishwasher and double door refrigerator. 42" maple cabinets with crown molding have over/under cabinet lighting, custom built cabinet pantry and a glass door in two upper cabinet segments. There is a breakfast area in the kitchen with space for informal dining. The spacious living room has a triple 8 ft. sliding door leading to the private screened lanai which overlooks a serene nature preservation sanctuary your own private garden sheltered with lush Florida landscape, mature blooming trees and plants, attracting birds and wildlife. You can observe and enjoy these serene views, with beautiful sunrises in the morning, all in the comfort of your lanai! The primary bedroom features a walk in closet with custom designed built in shelves and drawers. Ensuite bathroom has a double vanity with undermount sinks with cabinets handpicked by the designer, granite countertop, walk in shower with floor to ceiling tiles. All light fixtures and fans are updated featuring recessed lighting in the kitchen, living room and all 3 bedrooms. Additional features include a water softener system and rain flow seamless gutters. Furniture is also available! Valencia Lakes is a 55 and better active adult golf cart community with 40 acre waterfront outdoor recreation area with resort style heated pool, lap and resistance pool, 40,000 sq. ft. clubhouse, deluxe Bistro is to come soon, har tru tennis courts, gym, half court basketball, pickleball and bocce courts, dog park, baseball park, community garden, hundreds of clubs and activities, RV/boat storage area. Over 100 acres set aside as nature preserves; enjoy the quiet and solitude of peaceful views, birds & wildlife by the water. Great sense of community with great friendly neighbors. Please call for a private showing and experience this wonderful community for yourself. Tampa, St. Pete and Sarasota 30 45 minutes away. Close to the airport, medical facilities, shopping and golf. Furniture can be included in sale!
Description
Located 5 minutes from walking paths, clubhouse, all amenities and the big lake this one of a kind Sophia model with 3 bedrooms, 2 baths and 2 car garage is loaded with upgrades and custom features. This home was built with a special care as a professionally designed showcase home for GL HOMES Builders. It is in pristine condition as the owners visit Florida only a few months per year. As you walk through the covered and screened entry and the 8 ft. glass front door which provides an additional source of natural light you will notice an open floor setup and 9 ft. tall ceilings. High quality engineered hardwood flooring is present throughout, including kitchen, bedrooms and closets (there is no carpeting in this home). Crown molding elegantly frames each room and tasteful wainscotting adds to this home value. The large gourmet kitchen has quartz countertops offering an extended serving bar for additional seating, perfectly matching ceramic/stone backsplash with decorative inlays, upgraded GE stainless appliances including oven, microwave, dishwasher and double door refrigerator. 42" maple cabinets with crown molding have over/under cabinet lighting, custom built cabinet pantry and a glass door in two upper cabinet segments. There is a breakfast area in the kitchen with space for informal dining. The spacious living room has a triple 8 ft. sliding door leading to the private screened lanai which overlooks a serene nature preservation sanctuary your own private garden sheltered with lush Florida landscape, mature blooming trees and plants, attracting birds and wildlife. You can observe and enjoy these serene views, with beautiful sunrises in the morning, all in the comfort of your lanai! The primary bedroom features a walk in closet with custom designed built in shelves and drawers. Ensuite bathroom has a double vanity with undermount sinks with cabinets handpicked by the designer, granite countertop, walk in shower with floor to ceiling tiles. All light fixtures and fans are updated featuring recessed lighting in the kitchen, living room and all 3 bedrooms. Additional features include a water softener system and rain flow seamless gutters. Furniture is also available! Valencia Lakes is a 55 and better active adult golf cart community with 40 acre waterfront outdoor recreation area with resort style heated pool, lap and resistance pool, 40,000 sq. ft. clubhouse, deluxe Bistro is to come soon, har tru tennis courts, gym, half court basketball, pickleball and bocce courts, dog park, baseball park, community garden, hundreds of clubs and activities, RV/boat storage area. Over 100 acres set aside as nature preserves; enjoy the quiet and solitude of peaceful views, birds & wildlife by the water. Great sense of community with great friendly neighbors. Please call for a private showing and experience this wonderful community for yourself. Tampa, St. Pete and Sarasota 30 45 minutes away. Close to the airport, medical facilities, shopping and golf. Furniture can be included in sale!
Payment Calculator
- Principal & Interest -
- Property Tax $
- Home Insurance $
- HOA Fees $
- Monthly -
Features
Building and Construction
- Builder Model: Sophia
- Builder Name: GL Homes
- Covered Spaces: 0.00
- Exterior Features: Irrigation System, Lighting, Private Mailbox, Rain Gutters, Sidewalk, Sliding Doors
- Flooring: Brick, Ceramic Tile, Hardwood
- Living Area: 1524.00
- Roof: Tile
Land Information
- Lot Features: Conservation Area, Landscaped, Sidewalk
Garage and Parking
- Garage Spaces: 2.00
- Open Parking Spaces: 0.00
- Parking Features: Garage Door Opener
Eco-Communities
- Water Source: Public
Utilities
- Carport Spaces: 0.00
- Cooling: Central Air
- Heating: Central, Electric
- Pets Allowed: Breed Restrictions, Cats OK, Dogs OK, Yes
- Sewer: Public Sewer
- Utilities: BB/HS Internet Available, Cable Available, Electricity Connected, Phone Available, Public, Sewer Connected, Street Lights, Underground Utilities, Water Connected
Amenities
- Association Amenities: Basketball Court, Clubhouse, Fitness Center, Gated, Lobby Key Required, Maintenance, Optional Additional Fees, Park, Pickleball Court(s), Pool, Recreation Facilities, Sauna, Shuffleboard Court, Spa/Hot Tub, Tennis Court(s), Trail(s), Wheelchair Access
Finance and Tax Information
- Home Owners Association Fee Includes: Guard - 24 Hour, Cable TV, Common Area Taxes, Pool, Escrow Reserves Fund, Internet, Maintenance Structure, Maintenance Grounds, Management, Pest Control, Private Road, Recreational Facilities
- Home Owners Association Fee: 1903.00
- Insurance Expense: 0.00
- Net Operating Income: 0.00
- Other Expense: 0.00
- Tax Year: 2024
Other Features
- Appliances: Dishwasher, Disposal, Dryer, Electric Water Heater, Microwave, Range, Refrigerator, Washer, Water Softener
- Association Name: Castle Group Management/Natasha Smith-Hawthorne
- Association Phone: 813.634.6800
- Country: US
- Interior Features: Built-in Features, Ceiling Fans(s), Crown Molding, Eat-in Kitchen, High Ceilings, Living Room/Dining Room Combo, Open Floorplan, Primary Bedroom Main Floor, Solid Wood Cabinets, Split Bedroom, Stone Counters, Thermostat, Walk-In Closet(s), Window Treatments
- Legal Description: REGAL TWIN VILLAS PHASE 1 LOT 67
- Levels: One
- Area Major: 33598 - Wimauma
- Occupant Type: Owner
- Parcel Number: U-05-32-20-9LF-000000-00067.0
- Possession: Close Of Escrow
- View: Trees/Woods
- Zoning Code: PD
Similar Properties
Nearby Subdivisions
Amber Sweet Farms
Ayersworth Glen
Ayersworth Glen Ph 38
Ayersworth Glen Ph 3a
Ayersworth Glen Ph 3b
Ayersworth Glen Ph 3c
Ayersworth Glen Ph 4
Ayersworth Glen Ph 5
Balm Grove
Berry Bay
Berry Bay Estates
Berry Bay Hoa
Berry Bay Sub
Berry Bay Subdivision Village
Berry Bay Subdivision Villages
C35 Creek Preserve Phases 2 3
Capps Estates
Creek Preserve
Creek Preserve Ph 1 6 7 8
Creek Preserve Ph 1 6 7 8
Creek Preserve Ph 1 68
Creek Preserve Ph 2 3 4
Creek Preserve Ph 24
Creek Preserve Ph 9
Cypress Ridge Ranch
Dg Farms
Dg Farms Ph 1a
Dg Farms Ph 2a
Dg Farms Ph 2b
Dg Farms Ph 3a
Dg Farms Ph 3b
Dg Farms Ph 4a
Dg Farms Ph 4b
Dg Farms Ph 7b
Dg Farms Phase 4a Lot 31 Block
Forest Brooke Active
Forest Brooke Active Adult
Forest Brooke Active Adult Ph
Forest Brooke Active Adult Phs
Forest Brooke Ph 1a
Forest Brooke Ph 2a
Forest Brooke Ph 2b 2c
Forest Brooke Ph 3a
Forest Brooke Ph 3b
Forest Brooke Ph 3c
Forest Brooke Ph 4a
Forest Brooke Ph 4b
Forest Brooke Ph 4b Southshore
Forest Brooke Phase 4a
Harrell Estates
Hidden Creek At West Lake
Highland Estates Ph 2b
Mirabella Ph 2a
Mirabella Ph 2b
Not Applicable
Riverranch Preserve
Riverranch Preserve Ph 3
Sereno
Southshore Bay
Southshore Bay Active Adult
Sundance
Sundance Trls Ph 11a11c
Sunshine Village Ph 1a11
Sunshine Village Ph 1b2
Sunshine Village Ph 2
Sunshine Village Ph 38
Sunshine Village Ph 3a
Sunshine Village Ph 3b
Unplatted
Valencia Del Sol
Valencia Del Sol Ph 1
Valencia Del Sol Ph 2
Valencia Del Sol Ph 3b
Valencia Del Sol Ph 3c
Valencia Del Sol Phase 1
Valencia Lakes
Valencia Lakes Regal Twin Vil
Valencia Lakes Ph 02
Valencia Lakes Ph 1
Valencia Lakes Ph 2
Valencia Lakes Poa
Valencia Lakes Tr C
Valencia Lakes Tr D Ph 1
Valencia Lakes Tr I
Valencia Lakes Tr J Ph 1
Valencia Lakes Tr M
Valencia Lakes Tr Mm Ph
Valencia Lakes Tr N
Valencia Lakes Tr O
Vista Plams
West Green Estates
West Lake
Willow Shores
Contact Info

- Warren Cohen
- Southern Realty Ent. Inc.
- Office: 407.869.0033
- Mobile: 407.920.2005
- warrenlcohen@gmail.com



