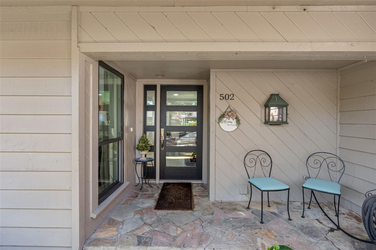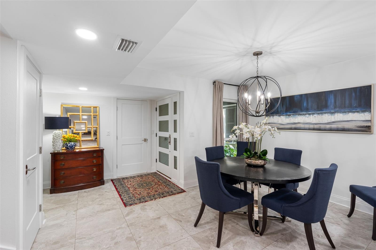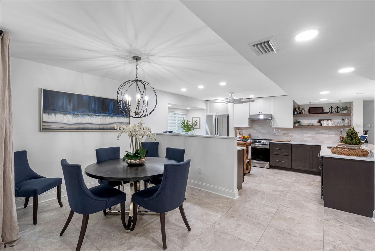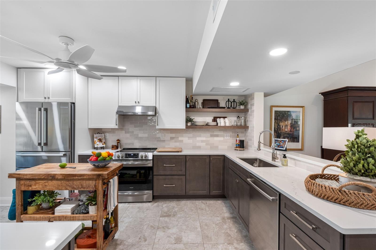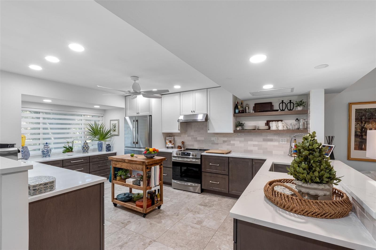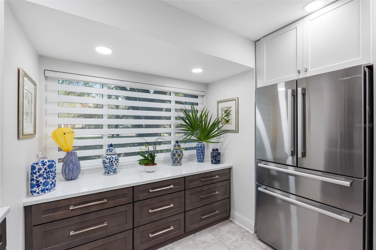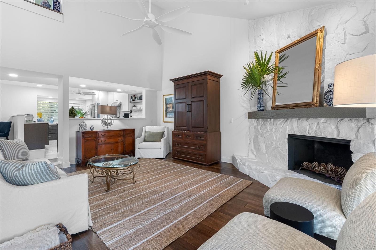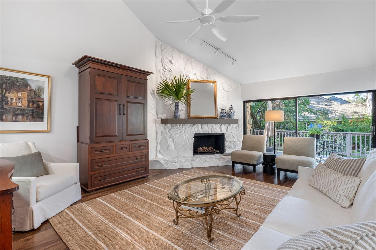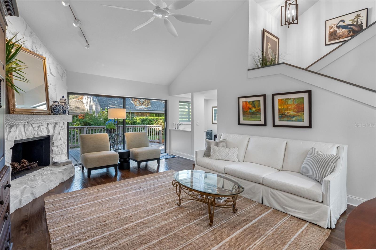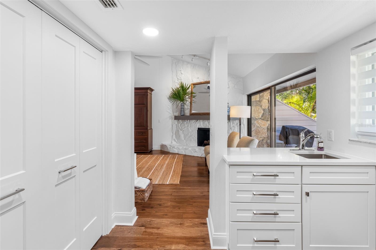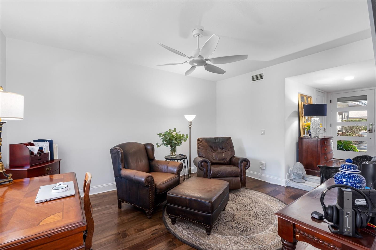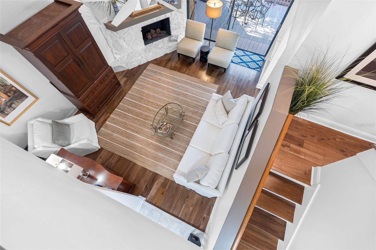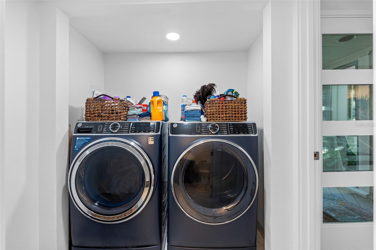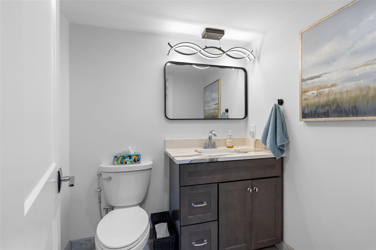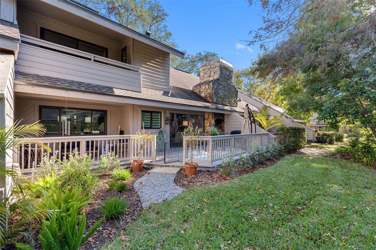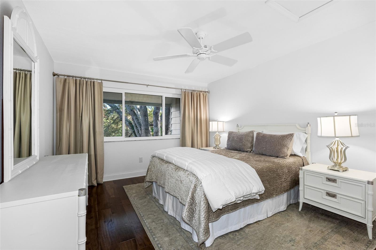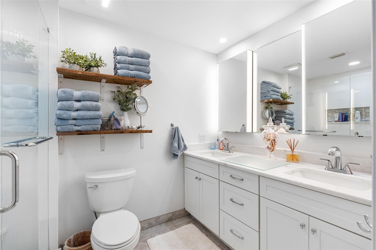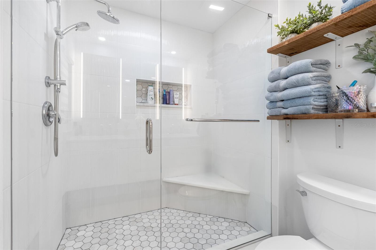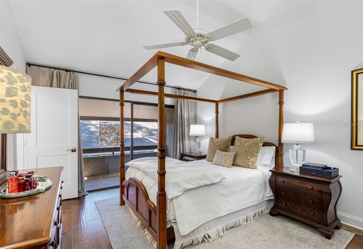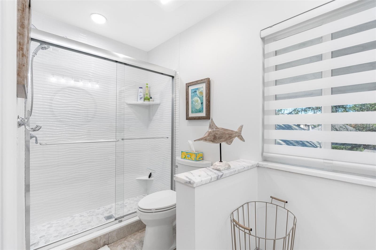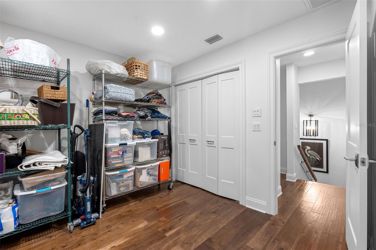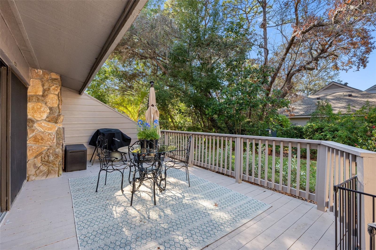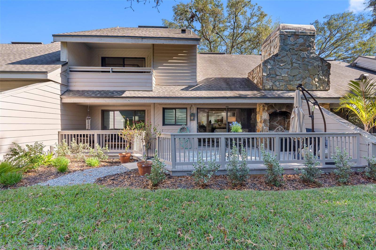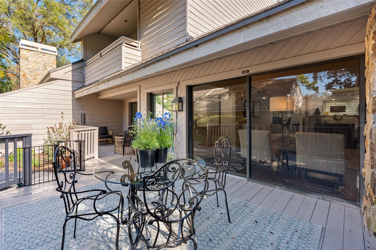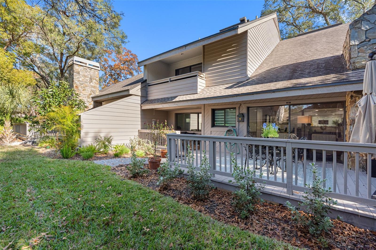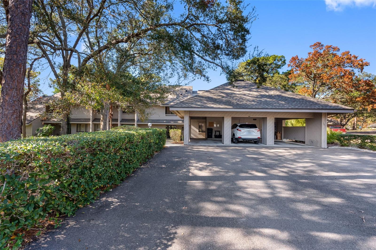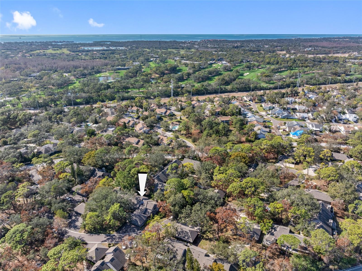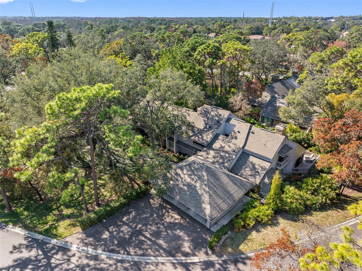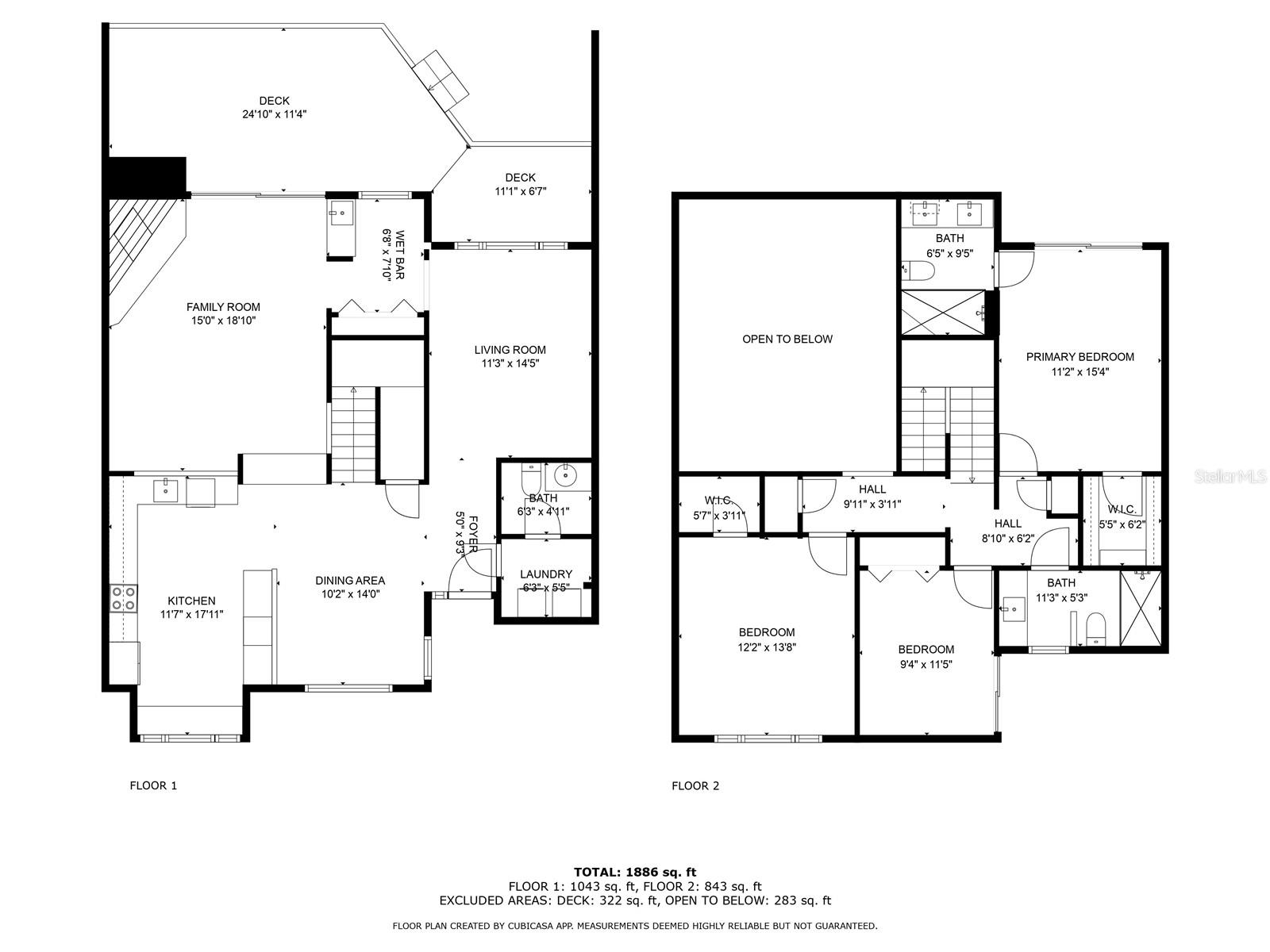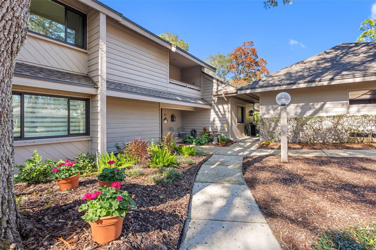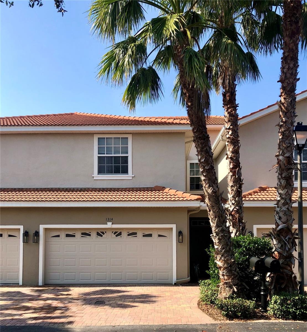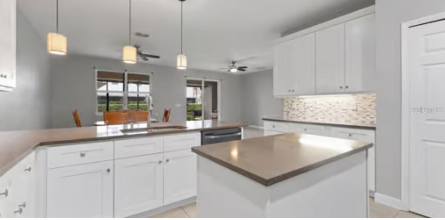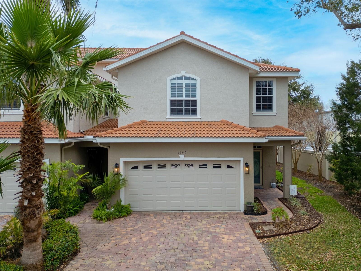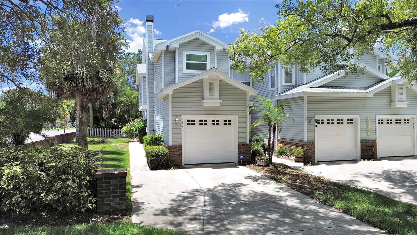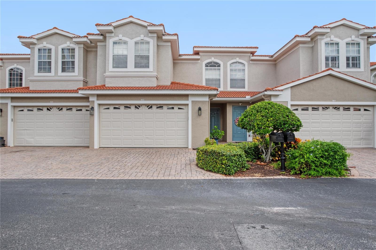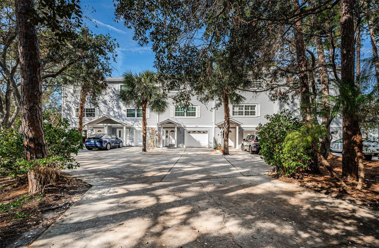502 Old Mill Pond Road, PALM HARBOR, FL 34683
Property Photos
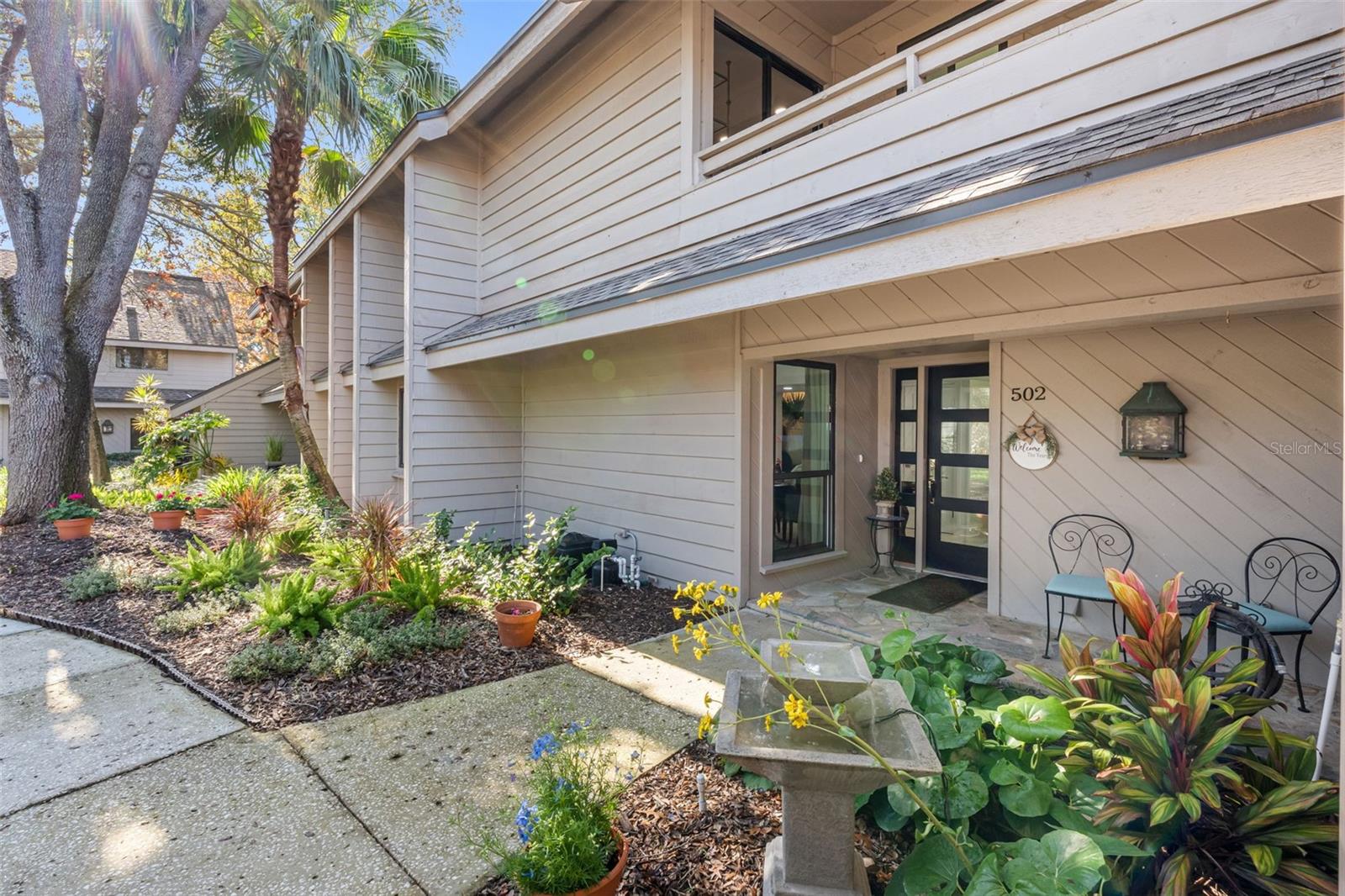
Would you like to sell your home before you purchase this one?
Priced at Only: $498,500
For more Information Call:
Address: 502 Old Mill Pond Road, PALM HARBOR, FL 34683
Property Location and Similar Properties






- MLS#: TB8348266 ( Residential )
- Street Address: 502 Old Mill Pond Road
- Viewed: 153
- Price: $498,500
- Price sqft: $249
- Waterfront: No
- Year Built: 1978
- Bldg sqft: 2004
- Bedrooms: 3
- Total Baths: 3
- Full Baths: 2
- 1/2 Baths: 1
- Garage / Parking Spaces: 2
- Days On Market: 52
- Additional Information
- Geolocation: 28.1095 / -82.7451
- County: PINELLAS
- City: PALM HARBOR
- Zipcode: 34683
- Subdivision: Gleneagles Cluster
- Elementary School: Sutherland Elementary PN
- Middle School: Tarpon Springs Middle PN
- High School: Tarpon Springs High PN
- Provided by: PREMIER SOTHEBY'S INTL REALTY
- Contact: Karen Apa
- 727-595-1604

- DMCA Notice
Description
A completely remodeled townhome in Gleneagles that truly has it all! * A WOW SHOWSTOPPER * New Everything & Gorgeous with a blend of privacy, spaciousness, and modern updates, its the perfect place to call home. The maintenance free lifestyle, provided by an HOA that covers the roof, water, sewer, trash, cable, internet, pest control, exterior maintenance, and ground maintenance, means you can spend your time enjoying life. This home's open floor plan creates a warm and welcoming atmosphere with 2,004 sq ft, 3 bedrooms, 2.5 beautifully updated bathrooms, an expansive new kitchen with quartz counters, vaulted ceilings, hardwood floors, a built in wet bar, and a cozy fireplace. Recent updates include a new water heater, a water softener, a 2023 HVAC system, new windows and doors, and a roof replaced in 2020, promising years of worry free living. The exterior is scheduled to be painted in 2025 and is already paid for. One of its standout features is its location bordering the renowned Innisbrook Golf Course and Salamander Golf and Spa Resort with a variety of memberships, a dream come true for golf enthusiasts seeking proximity to one of the countrys top courses. Conveniently located near shopping, dining, and beautiful beaches, this townhome combines modern comforts with a prime location. It's the ideal setting for relaxed, worry free living. In preferred X Flood Zone!
Description
A completely remodeled townhome in Gleneagles that truly has it all! * A WOW SHOWSTOPPER * New Everything & Gorgeous with a blend of privacy, spaciousness, and modern updates, its the perfect place to call home. The maintenance free lifestyle, provided by an HOA that covers the roof, water, sewer, trash, cable, internet, pest control, exterior maintenance, and ground maintenance, means you can spend your time enjoying life. This home's open floor plan creates a warm and welcoming atmosphere with 2,004 sq ft, 3 bedrooms, 2.5 beautifully updated bathrooms, an expansive new kitchen with quartz counters, vaulted ceilings, hardwood floors, a built in wet bar, and a cozy fireplace. Recent updates include a new water heater, a water softener, a 2023 HVAC system, new windows and doors, and a roof replaced in 2020, promising years of worry free living. The exterior is scheduled to be painted in 2025 and is already paid for. One of its standout features is its location bordering the renowned Innisbrook Golf Course and Salamander Golf and Spa Resort with a variety of memberships, a dream come true for golf enthusiasts seeking proximity to one of the countrys top courses. Conveniently located near shopping, dining, and beautiful beaches, this townhome combines modern comforts with a prime location. It's the ideal setting for relaxed, worry free living. In preferred X Flood Zone!
Payment Calculator
- Principal & Interest -
- Property Tax $
- Home Insurance $
- HOA Fees $
- Monthly -
Features
Building and Construction
- Covered Spaces: 0.00
- Exterior Features: Balcony, Sliding Doors, Storage
- Flooring: Tile, Wood
- Living Area: 2004.00
- Roof: Shingle
Land Information
- Lot Features: Paved
School Information
- High School: Tarpon Springs High-PN
- Middle School: Tarpon Springs Middle-PN
- School Elementary: Sutherland Elementary-PN
Garage and Parking
- Garage Spaces: 0.00
- Open Parking Spaces: 0.00
- Parking Features: Assigned, Covered, Guest
Eco-Communities
- Water Source: Public
Utilities
- Carport Spaces: 2.00
- Cooling: Central Air
- Heating: Central, Electric
- Pets Allowed: Yes
- Sewer: Public Sewer
- Utilities: BB/HS Internet Available, Cable Available, Electricity Connected, Sewer Connected, Water Connected
Finance and Tax Information
- Home Owners Association Fee Includes: Cable TV, Common Area Taxes, Escrow Reserves Fund, Insurance, Internet, Maintenance Structure, Maintenance Grounds, Pest Control, Sewer, Trash, Water
- Home Owners Association Fee: 841.00
- Insurance Expense: 0.00
- Net Operating Income: 0.00
- Other Expense: 0.00
- Tax Year: 2024
Other Features
- Appliances: Dishwasher, Disposal, Dryer, Range, Range Hood, Washer, Water Softener
- Association Name: Innovative Community Management Solutions, Inc
- Association Phone: 727-938-3700
- Country: US
- Interior Features: Ceiling Fans(s), High Ceilings, Kitchen/Family Room Combo, Solid Wood Cabinets, Stone Counters, Thermostat, Vaulted Ceiling(s), Walk-In Closet(s), Wet Bar
- Legal Description: GLENEAGLES CLUSTER HOMES PLAT NO. 1 LOT 17
- Levels: Two
- Area Major: 34683 - Palm Harbor
- Occupant Type: Owner
- Parcel Number: 30-27-16-31005-000-0170
- View: Trees/Woods
- Views: 153
- Zoning Code: RPD-10
Similar Properties
Nearby Subdivisions
Courtyards 1 At Gleneagles
Fox Chase Townhomes
Fox Chase Twnhms
Fox Lake Twnhms
Franklin Square
Gleneagles Cluster
Harbor Landing
Harbor Ridge Of Palm Harbor
Harbor Spgs Of Palm Harbor
Laurel Oaks At Country Woods C
Oceanview Village
Ryans Woods
Townhomes Of Westlake Village
Tuscany At Innisbrook Condo
Villas Of San Marino At Palm H
Contact Info

- Warren Cohen
- Southern Realty Ent. Inc.
- Office: 407.869.0033
- Mobile: 407.920.2005
- warrenlcohen@gmail.com



