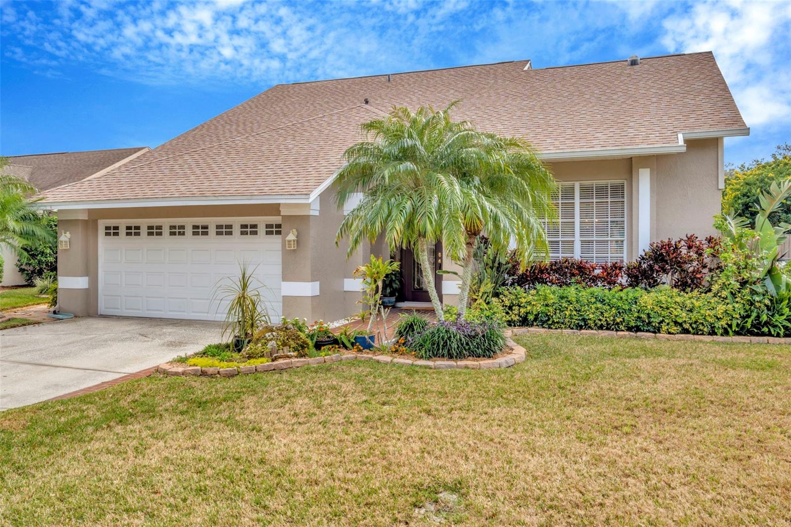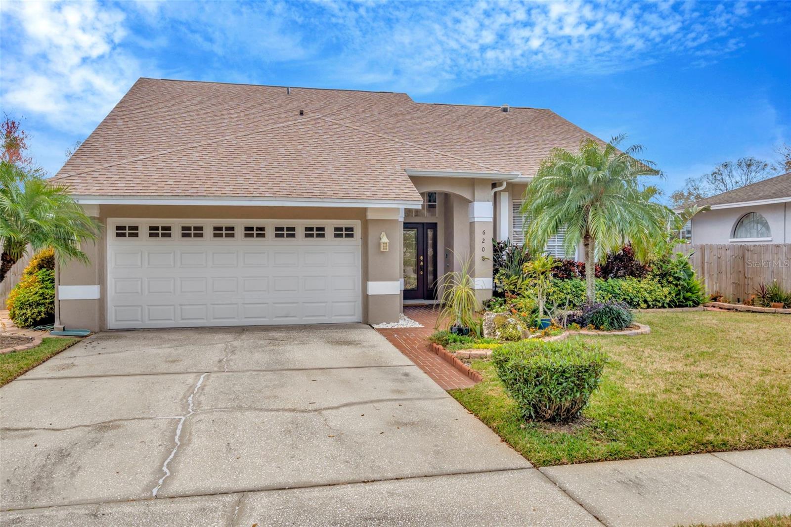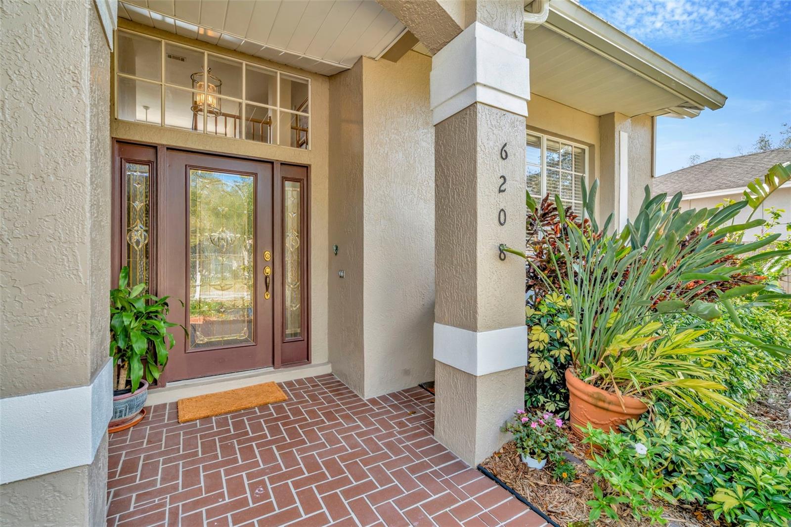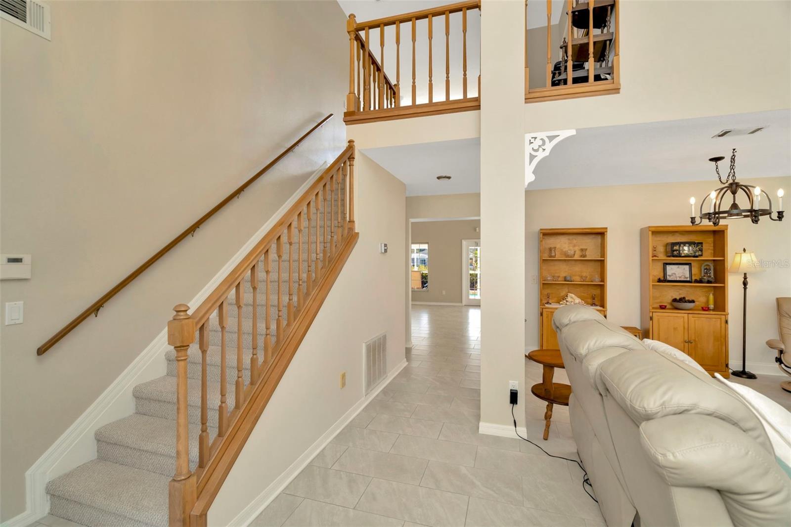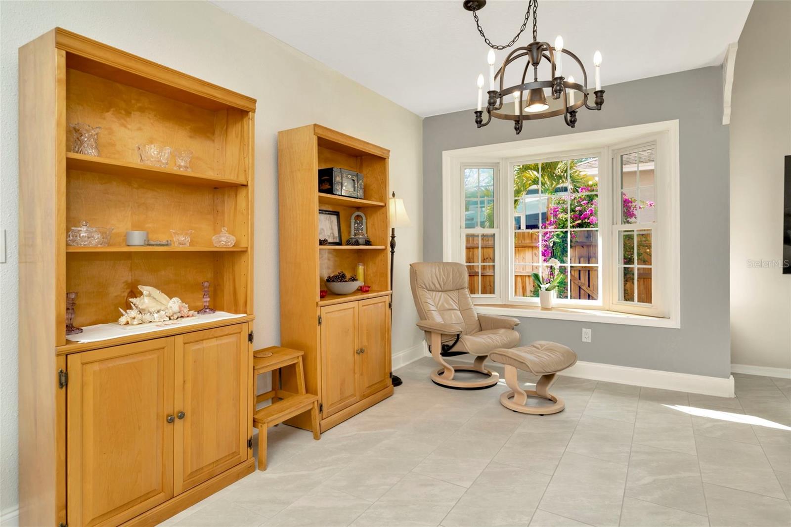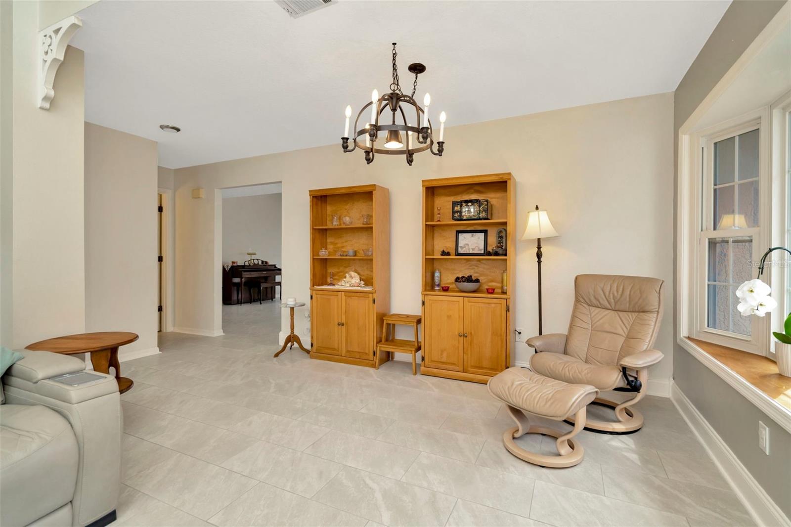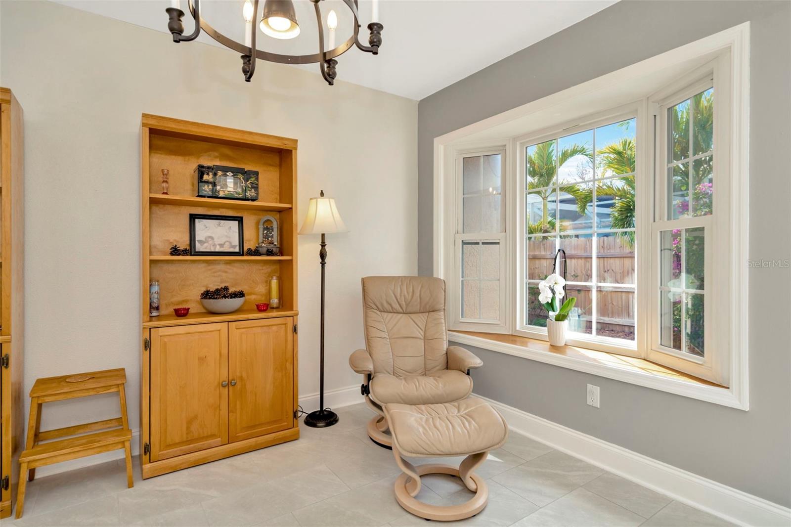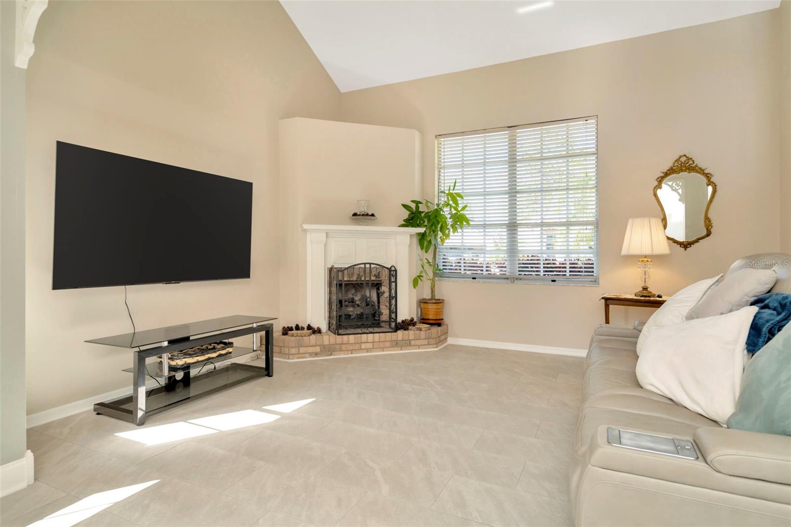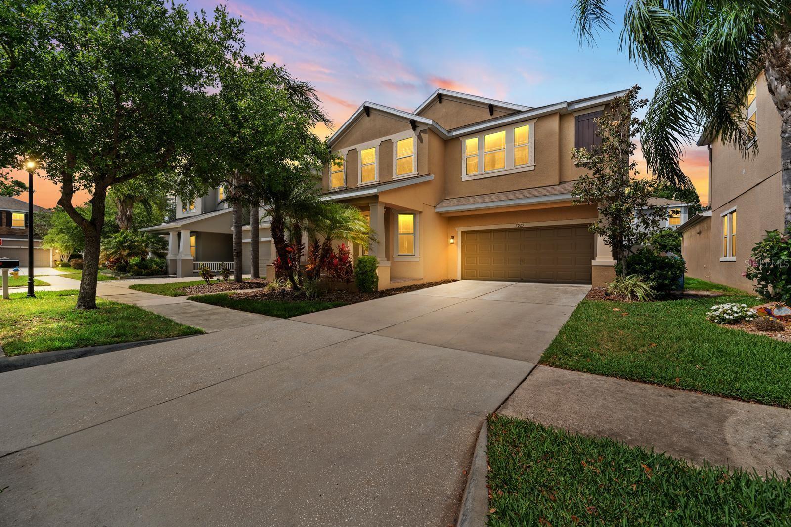6208 Forrestal Drive, TAMPA, FL 33625
Property Photos
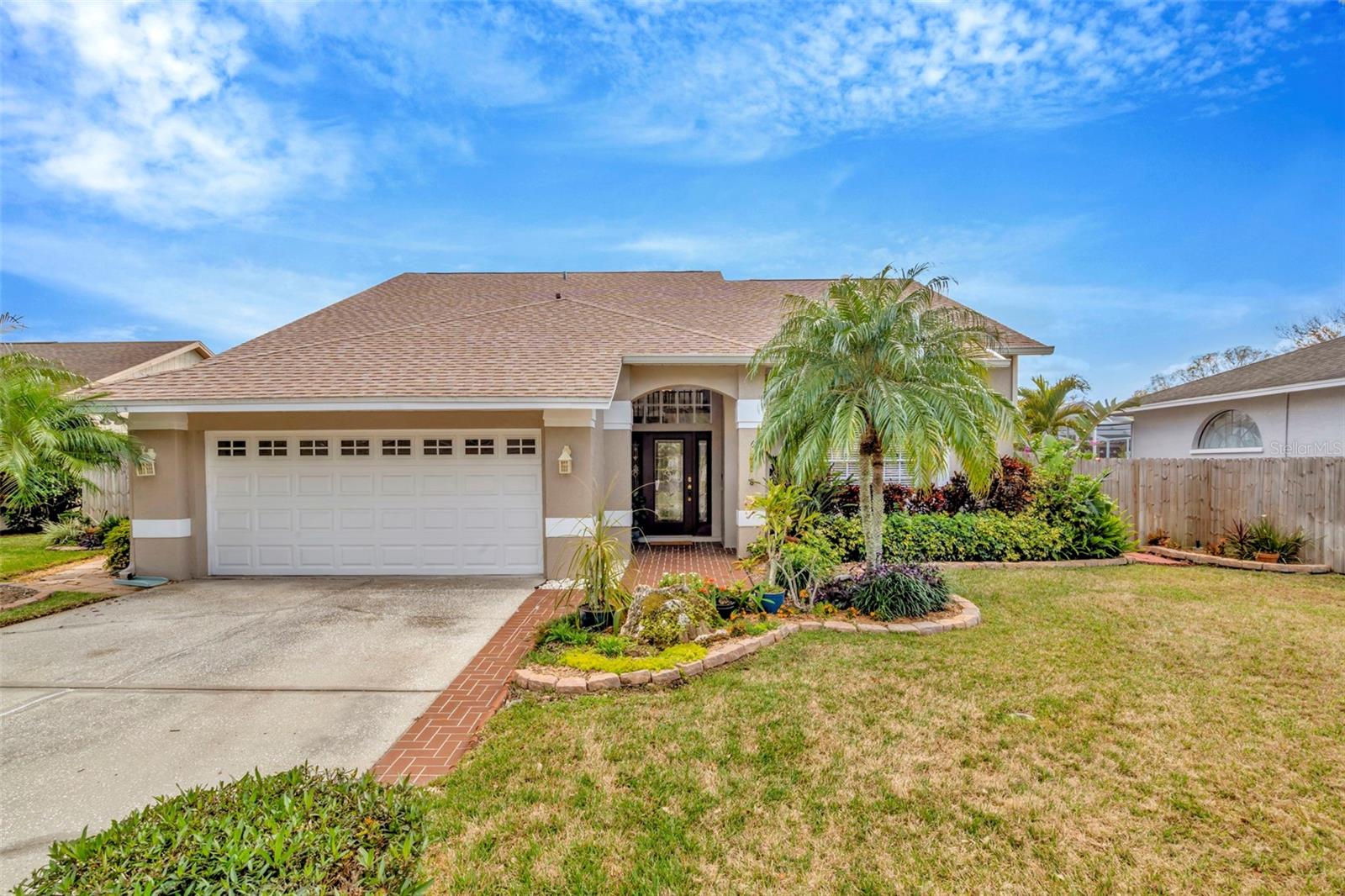
Would you like to sell your home before you purchase this one?
Priced at Only: $635,000
For more Information Call:
Address: 6208 Forrestal Drive, TAMPA, FL 33625
Property Location and Similar Properties






- MLS#: TB8347743 ( Residential )
- Street Address: 6208 Forrestal Drive
- Viewed: 126
- Price: $635,000
- Price sqft: $227
- Waterfront: Yes
- Wateraccess: Yes
- Waterfront Type: Pond
- Year Built: 1988
- Bldg sqft: 2802
- Bedrooms: 4
- Total Baths: 3
- Full Baths: 2
- 1/2 Baths: 1
- Garage / Parking Spaces: 2
- Days On Market: 77
- Additional Information
- Geolocation: 28.0906 / -82.5596
- County: HILLSBOROUGH
- City: TAMPA
- Zipcode: 33625
- Subdivision: Cumberland Manors Ph 1
- Provided by: CARTER COMPANY REALTORS
- Contact: Haley Bronson
- 813-661-4700

- DMCA Notice
Description
Stunning 4 Bedroom Pool Home with Pond Views & Modern Upgrades!
Your new home awaits! This beautifully updated 4 bedroom, 2.5 bath home, where comfort and style come together seamlessly. Nestled on a picturesque lot with breathtaking pond views, this home boasts a private, landscaped backyard oasis complete with a sparkling pool, perfect for relaxation and entertaining. Step inside to discover a fresh, contemporary feel with brand new flooring, new interior and exterior paint, and a bright, open layout designed for both gatherings and everyday living. The formal living room features soaring vaulted ceilings and a cozy gas fireplace, while the separate dining room adds a touch of elegance. The spacious kitchen is a chefs delight, offering abundant cabinetry, granite countertops, a walk in pantry, an island with a breakfast bar, and seamless flow into the inviting family room. The primary suite is conveniently located downstairs, featuring crown and chair molding, plantation shutters, a walk in closet, and stunning water views. The en suite bath includes dual sinks, a walk in shower, and a relaxing garden tub. Upstairs, youll find three additional bedrooms, a versatile loft area, and an updated guest bath. This home has been meticulously maintained and completely renovated in the past few years! Enjoy peace of mind with a newer roof (2 years old), new water heater, updated exterior siding, new fence, and a brand new sprinkler system to keep your lush landscaping vibrant year round. The pool area is equally impressive, with a new pool pump ensuring effortless enjoyment. Dont miss this incredible opportunity to own a move in ready home that offers style, functionality, and serene
outdoor living. Schedule your showing today!
Description
Stunning 4 Bedroom Pool Home with Pond Views & Modern Upgrades!
Your new home awaits! This beautifully updated 4 bedroom, 2.5 bath home, where comfort and style come together seamlessly. Nestled on a picturesque lot with breathtaking pond views, this home boasts a private, landscaped backyard oasis complete with a sparkling pool, perfect for relaxation and entertaining. Step inside to discover a fresh, contemporary feel with brand new flooring, new interior and exterior paint, and a bright, open layout designed for both gatherings and everyday living. The formal living room features soaring vaulted ceilings and a cozy gas fireplace, while the separate dining room adds a touch of elegance. The spacious kitchen is a chefs delight, offering abundant cabinetry, granite countertops, a walk in pantry, an island with a breakfast bar, and seamless flow into the inviting family room. The primary suite is conveniently located downstairs, featuring crown and chair molding, plantation shutters, a walk in closet, and stunning water views. The en suite bath includes dual sinks, a walk in shower, and a relaxing garden tub. Upstairs, youll find three additional bedrooms, a versatile loft area, and an updated guest bath. This home has been meticulously maintained and completely renovated in the past few years! Enjoy peace of mind with a newer roof (2 years old), new water heater, updated exterior siding, new fence, and a brand new sprinkler system to keep your lush landscaping vibrant year round. The pool area is equally impressive, with a new pool pump ensuring effortless enjoyment. Dont miss this incredible opportunity to own a move in ready home that offers style, functionality, and serene
outdoor living. Schedule your showing today!
Payment Calculator
- Principal & Interest -
- Property Tax $
- Home Insurance $
- HOA Fees $
- Monthly -
Features
Building and Construction
- Covered Spaces: 0.00
- Exterior Features: Garden, Irrigation System, Sidewalk, Sliding Doors
- Flooring: Carpet, Tile
- Living Area: 2101.00
- Roof: Shingle
Garage and Parking
- Garage Spaces: 2.00
- Open Parking Spaces: 0.00
Eco-Communities
- Pool Features: In Ground, Screen Enclosure
- Water Source: Public
Utilities
- Carport Spaces: 0.00
- Cooling: Central Air
- Heating: Central
- Pets Allowed: Yes
- Sewer: Public Sewer
- Utilities: Electricity Connected, Water Connected
Finance and Tax Information
- Home Owners Association Fee: 114.00
- Insurance Expense: 0.00
- Net Operating Income: 0.00
- Other Expense: 0.00
- Tax Year: 2024
Other Features
- Appliances: Dishwasher, Microwave, Range, Refrigerator
- Association Name: Greenacre
- Association Phone: 813-600-1100
- Country: US
- Interior Features: Ceiling Fans(s), Chair Rail, Crown Molding, Kitchen/Family Room Combo, Primary Bedroom Main Floor, Split Bedroom, Vaulted Ceiling(s)
- Legal Description: CUMBERLAND MANORS PHASE 1 LOT 10 BLOCK 3
- Levels: Two
- Area Major: 33625 - Tampa / Carrollwood
- Occupant Type: Owner
- Parcel Number: U-36-27-17-033-000003-00010.0
- Views: 126
- Zoning Code: PD
Similar Properties
Nearby Subdivisions
Avery Oaks
Belle Glen
Berkford Place
Brookshire Ph 1a
Camila Estates
Carrillon Estates
Carrollwood Meadows
Citrus Park
Cornergate Sub
Cumberland Manors Ph 1
Cumberland Manors Ph 2
Eaglebrook Ph 2
Eastbrook
Hutchison Estates
Logan Gate Village Ph 04
Logan Gate Village Ph Iv Un 1
Logan Gate Villg Ph Iii Un 4
Mandarin Lakes
Manhattan Park
Quail Ridge Sub
Ravinia Ph 1
Rocky Creek Estates Ph 1
Sugarwood Grove
Town Of Citrus Park
Town Of Citrust Park
Turtle Crossing Sub
Unplatted
Westmont Oaks
Woodmont Ph I
Contact Info

- Warren Cohen
- Southern Realty Ent. Inc.
- Office: 407.869.0033
- Mobile: 407.920.2005
- warrenlcohen@gmail.com



