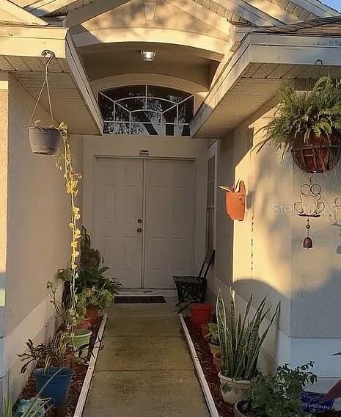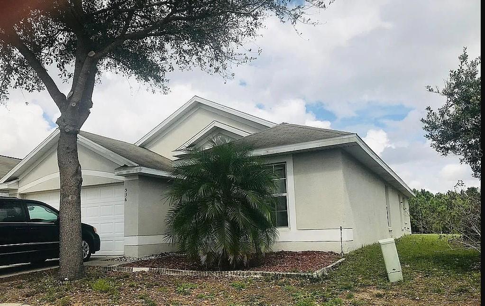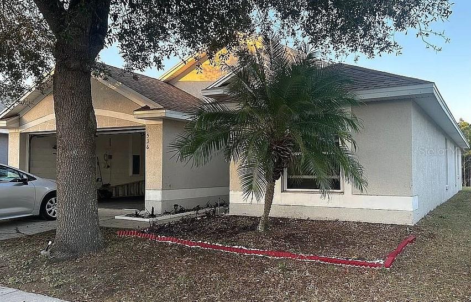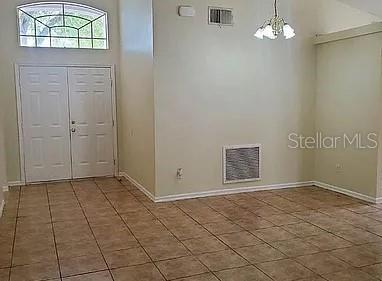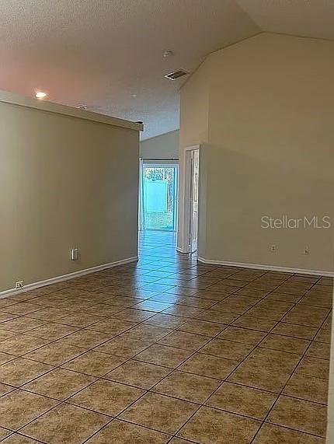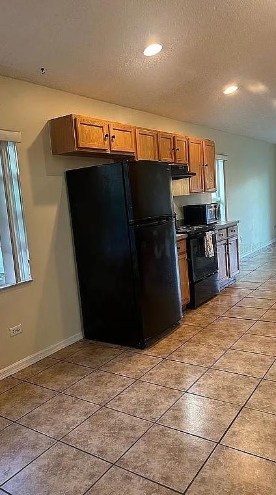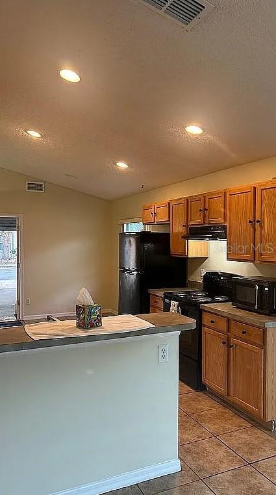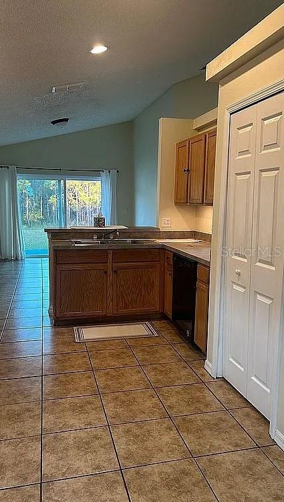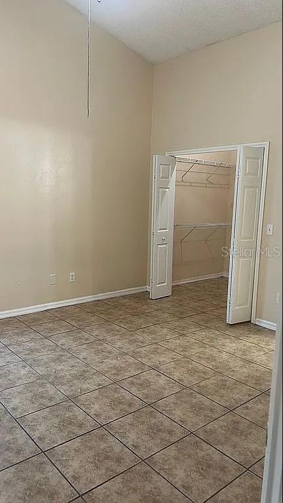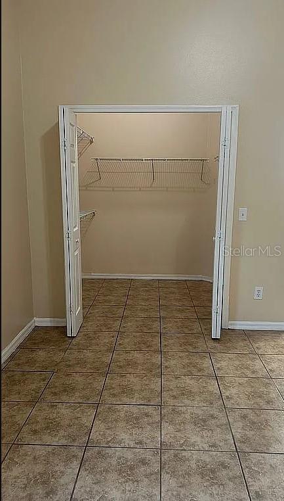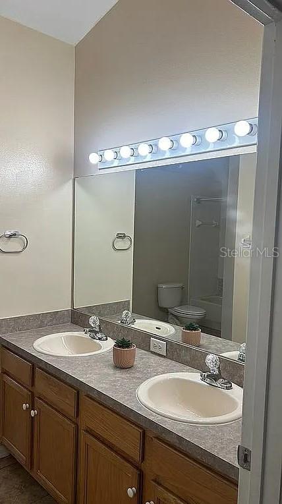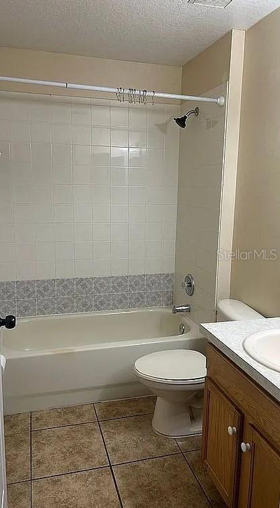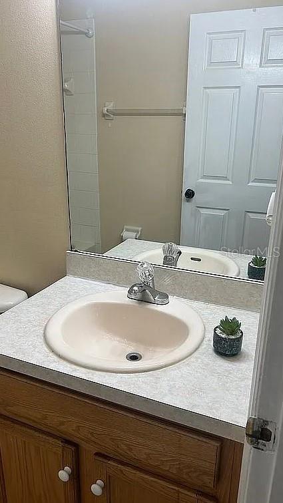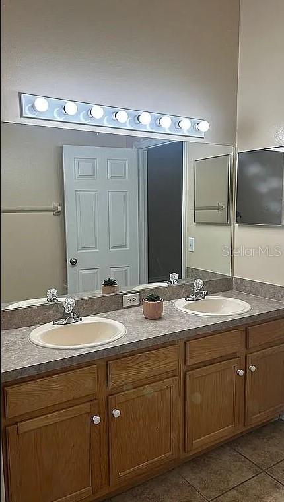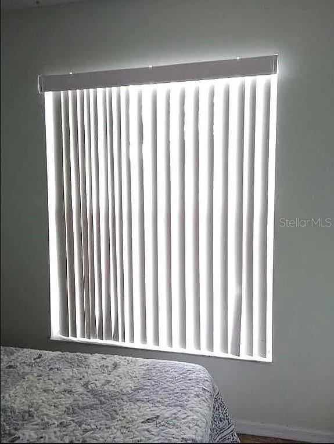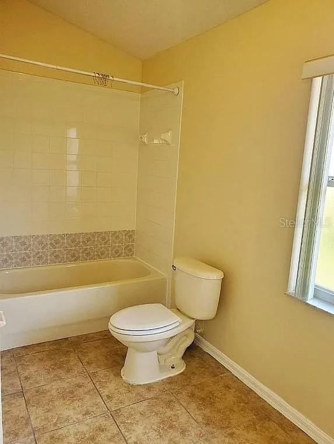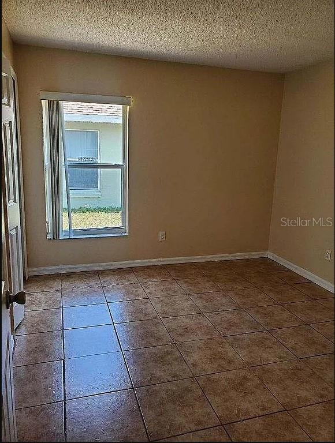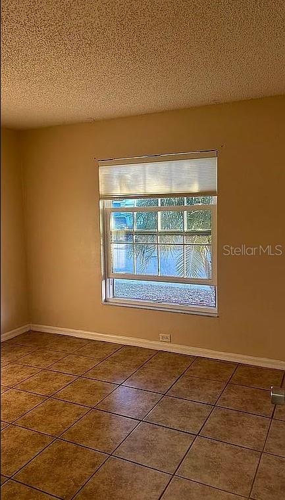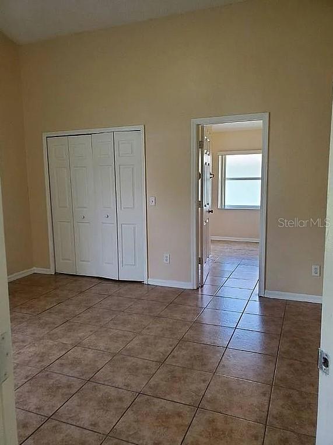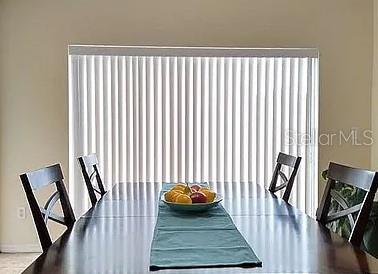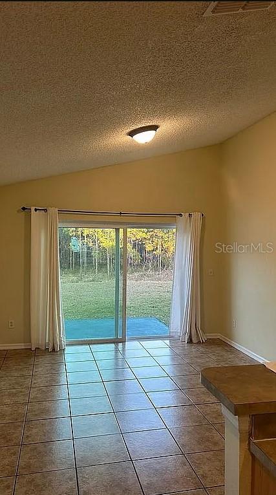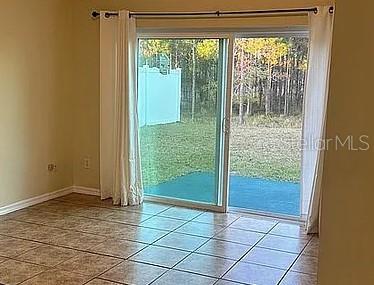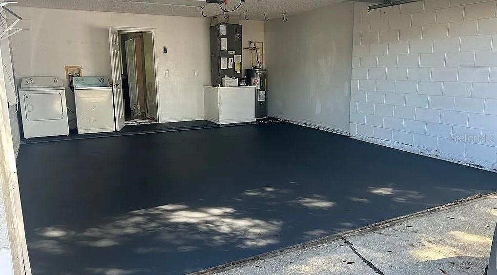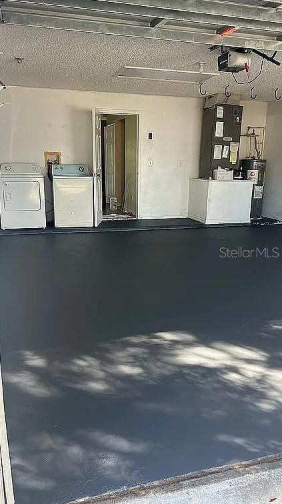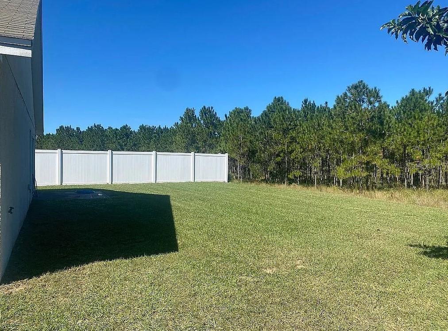536 Cheshire Way, DAVENPORT, FL 33897
Property Photos
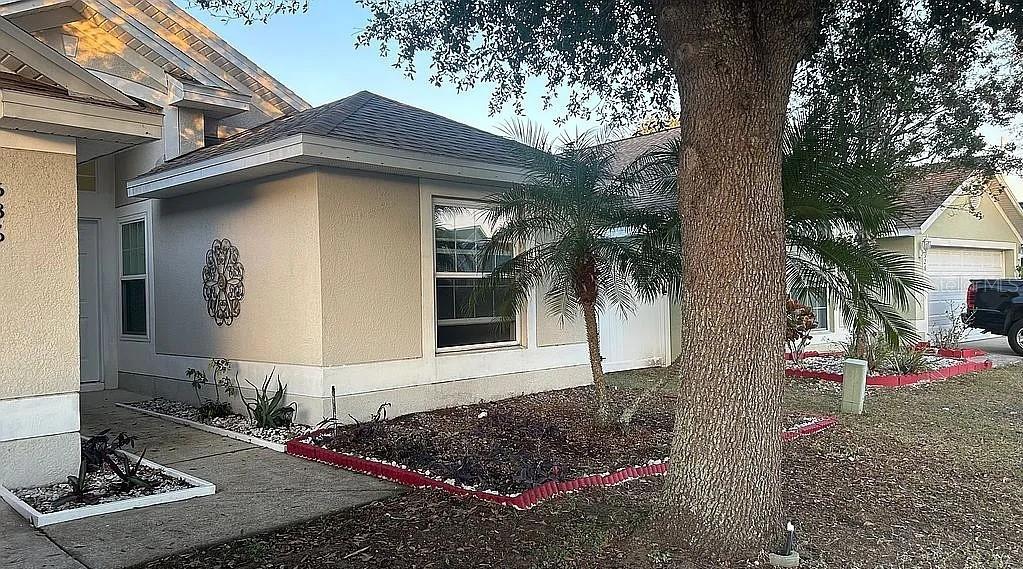
Would you like to sell your home before you purchase this one?
Priced at Only: $329,900
For more Information Call:
Address: 536 Cheshire Way, DAVENPORT, FL 33897
Property Location and Similar Properties






- MLS#: TB8346831 ( Residential )
- Street Address: 536 Cheshire Way
- Viewed: 1
- Price: $329,900
- Price sqft: $156
- Waterfront: No
- Year Built: 2005
- Bldg sqft: 2118
- Bedrooms: 4
- Total Baths: 2
- Full Baths: 2
- Garage / Parking Spaces: 2
- Days On Market: 92
- Additional Information
- Geolocation: 28.3245 / -81.6712
- County: POLK
- City: DAVENPORT
- Zipcode: 33897
- Subdivision: Legacy Park Ph 01
- Provided by: RE/MAX PREFERRED
- Contact: Rob Bermes
- 727-367-3636

- DMCA Notice
Description
Stylish & Move In Ready 4 Bedroom Home with New Upgrades! Welcome to this beautifully updated 4 bedroom, 2 bathroom home nestled in the serene Legacy Park community! Offering 1,654 sqft of modern elegance, this home is the perfect blend of style, comfort, and convenience. Plus, enjoy access to tennis courts and a scenic parkideal for active lifestyles! Top Notch Features & Upgrades: Brand New Roof (2023) Built to last with a 25 year workmanship warranty and a 50 year manufacturer warranty for ultimate peace of mind. New Windows & Patio Door (2023) Enhancing energy efficiency, natural light, and curb appeal. Bright & Inviting Layout An open concept design with large windows that fill the home with natural light. Sleek, Functional Kitchen Enjoy a spacious pantry, refrigerator, stove, and dishwasherperfect for everyday living and entertaining. Relaxing Primary Suite Unwind in a private bath with dual sinks for a touch of luxury. Entertainers Dream A vaulted ceiling formal living & dining room, designed for hosting unforgettable gatherings. 2 Car Garage Ample space for parking and storage. Stylish, Low Maintenance Flooring Elegant ceramic tile throughout for a modern look and easy upkeep. This home has it allfresh upgrades, a prime location, and move in ready charm! Dont miss your chance to own this gem in a highly sought after neighborhood.
Description
Stylish & Move In Ready 4 Bedroom Home with New Upgrades! Welcome to this beautifully updated 4 bedroom, 2 bathroom home nestled in the serene Legacy Park community! Offering 1,654 sqft of modern elegance, this home is the perfect blend of style, comfort, and convenience. Plus, enjoy access to tennis courts and a scenic parkideal for active lifestyles! Top Notch Features & Upgrades: Brand New Roof (2023) Built to last with a 25 year workmanship warranty and a 50 year manufacturer warranty for ultimate peace of mind. New Windows & Patio Door (2023) Enhancing energy efficiency, natural light, and curb appeal. Bright & Inviting Layout An open concept design with large windows that fill the home with natural light. Sleek, Functional Kitchen Enjoy a spacious pantry, refrigerator, stove, and dishwasherperfect for everyday living and entertaining. Relaxing Primary Suite Unwind in a private bath with dual sinks for a touch of luxury. Entertainers Dream A vaulted ceiling formal living & dining room, designed for hosting unforgettable gatherings. 2 Car Garage Ample space for parking and storage. Stylish, Low Maintenance Flooring Elegant ceramic tile throughout for a modern look and easy upkeep. This home has it allfresh upgrades, a prime location, and move in ready charm! Dont miss your chance to own this gem in a highly sought after neighborhood.
Payment Calculator
- Principal & Interest -
- Property Tax $
- Home Insurance $
- HOA Fees $
- Monthly -
Features
Building and Construction
- Covered Spaces: 0.00
- Exterior Features: Garden, Sidewalk, Sliding Doors, Sprinkler Metered
- Flooring: Ceramic Tile
- Living Area: 1654.00
- Roof: Shingle
Land Information
- Lot Features: Landscaped, Sidewalk, Paved
Garage and Parking
- Garage Spaces: 2.00
- Open Parking Spaces: 0.00
Eco-Communities
- Water Source: Public
Utilities
- Carport Spaces: 0.00
- Cooling: Central Air
- Heating: Central
- Pets Allowed: Yes
- Sewer: Public Sewer
- Utilities: Electricity Connected, Sewer Connected, Water Connected
Finance and Tax Information
- Home Owners Association Fee: 71.00
- Insurance Expense: 0.00
- Net Operating Income: 0.00
- Other Expense: 0.00
- Tax Year: 2024
Other Features
- Appliances: Dishwasher, Disposal, Dryer, Microwave, Range, Refrigerator, Washer
- Association Name: Unknown
- Country: US
- Furnished: Unfurnished
- Interior Features: Cathedral Ceiling(s), Ceiling Fans(s), Eat-in Kitchen, Primary Bedroom Main Floor, Walk-In Closet(s)
- Legal Description: LEGACY PARK - PHASE ONE PB 125 PGS 3 THRU 8 LOT 138
- Levels: One
- Area Major: 33897 - Davenport
- Occupant Type: Vacant
- Parcel Number: 26-25-11-486250-001380
- Possession: Close Of Escrow
- Style: Ranch
- View: Trees/Woods
- Zoning Code: RESIDENTIA
Nearby Subdivisions
Bahama Bay
Bahama Bay A Condo
Bahama Bay Resort
Bella Verano
Bella Verano Sub
Belle Haven
Bimini Bay Ph 01
Calabay Parc
Davenport Lakes Ph 2
Davenport Lakes Ph O1
Eden Gardens Ph 1
Fairways Lake Estates
Florid Pines Ph 3
Florida Pines Ph 01
Florida Pines Ph 02b 02c
Florida Pines Ph 02b & 02c
Florida Pines Ph 1
Florida Pines Ph 3
Four Corners Ph 01
Four Corners Ph 02
Four Corners Ph 2
Hampton Estates
Hampton Lakes Hampton Estates
Hampton Lakes, Hampton Estates
Hapmton Estates Phase 2 Villag
Highgate Park Ph 01
Highgate Park Ph 02
Highlands Reserve
Highlands Reserve Ph 01
Highlands Reserve Ph 02 04
Highlands Reserve Ph 02 & 04
Highlands Reserve Ph 03a 03b
Highlands Reserve Ph 03a & 03b
Highlands Reserve Ph 05
Highlands Reserve Ph 06
Highlands Reserve Ph 6
Hillcrest Homes Lake Davenport
Hillcrest Homes Of Lake Davenp
International Bass Lake Resort
Lake Davenport Estates
Lake Davenport Estates West Ph
Laurel Estates
Legacy Park Ph 01
Legacy Park Ph 02
Legacy Park Ph 3
Magnolia At Westside Ph 1
Magnolia At Westside Ph 2
Manors/westridge Sub
Manorswestridge Sub
Meadow Walk Ph 2
Meadow Walkph 1
Pines West Ph 01
Polo Park East Mhp
Polo Park East Mobile Home Par
Polo Park Estates
Polo Park Ph 01-b
Polo Park Ph 02
Polo Park Ph 1-b
Santa Cruz
Santa Cruz Ph 02
Santa Cruz Phase One Pb 108 Pg
Santa Cruz Way Estates
Solana
The Common
Tierra Del Sol East Ph 1
Tierra Del Sol East Ph 2
Tierra Del Sol East Ph 2 A Rep
Tierra Del Sol East Phase 2
Towns Legacy Park
Trinity Rdg
Tuscan Hills
Tuscan Mdws
Tuscan Mdws Ph 2
Tuscan Ridge Ph 02
Tuscan Ridge Ph 03
Village At Tuscan Ridge
Villas Of Westridge Ph 5a
Villas Westridge Ph 05b
Villaswestridge Ph 05b
Vista Park Ph 02
Way Estates
Wellington Ph 01
Wellington Ph I
Westridge Ph 03
Westridge Ph 04
Westridge Ph 07
Westridge Ph 7
Westridge Ph Vii-b
Westridge Ph Viib
Willow Bendph 2
Willow Benmd Ph 3
Windsor Island
Windsor Island Res
Windsor Island Residence
Windsor Island Residence Ph 28
Windsor Island Residence Ph 2a
Windsor Island Residence Ph 2b
Windsor Island Residence Ph 3
Windsor Island Resort
Windsor Island Resort Phase 2a
Windsor Island Resort Phase 3
Contact Info

- Warren Cohen
- Southern Realty Ent. Inc.
- Office: 407.869.0033
- Mobile: 407.920.2005
- warrenlcohen@gmail.com



