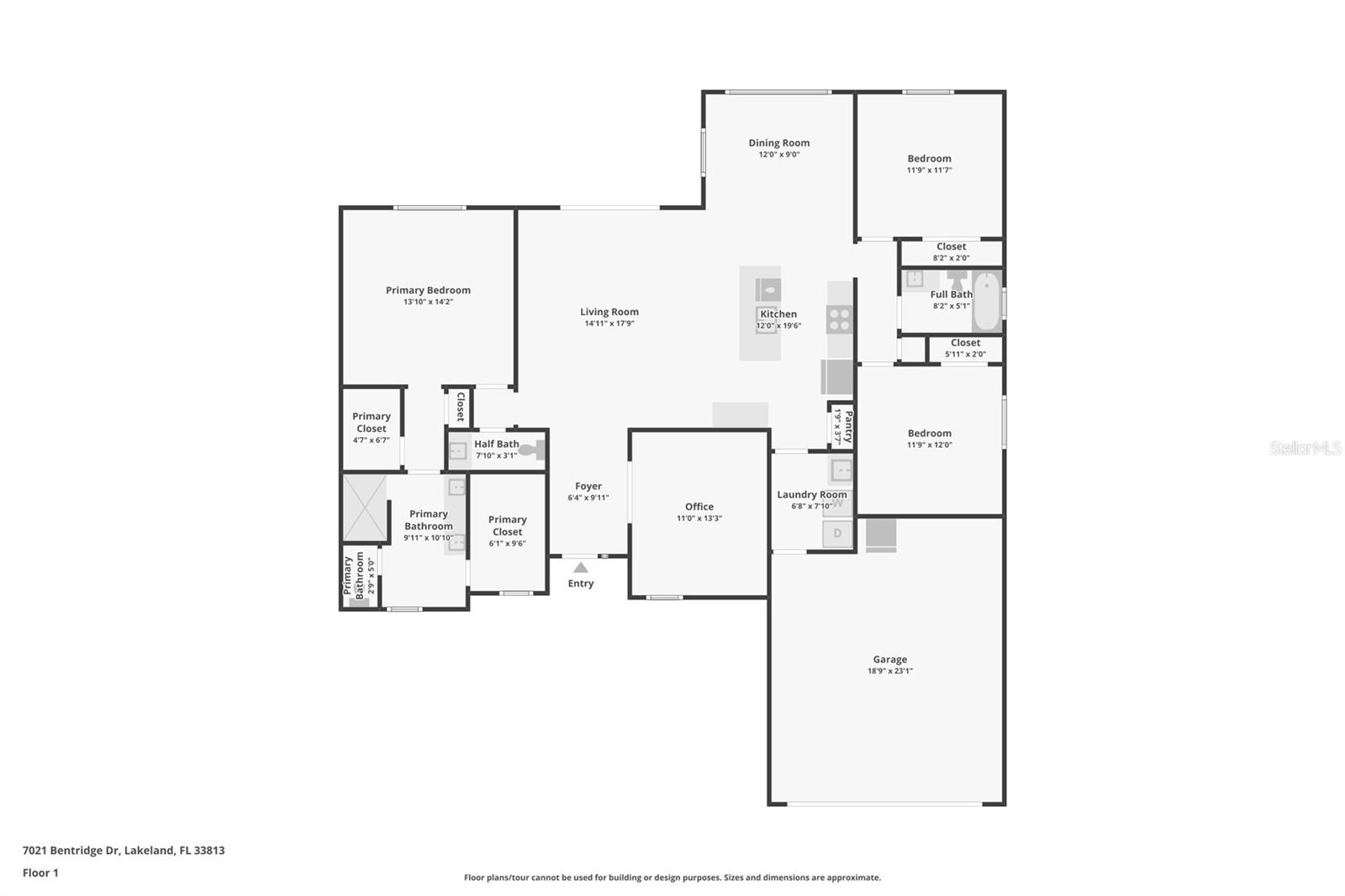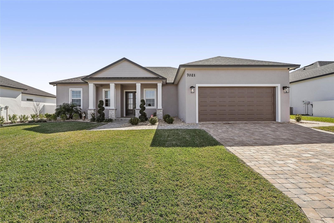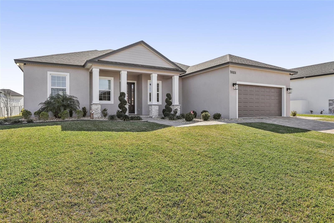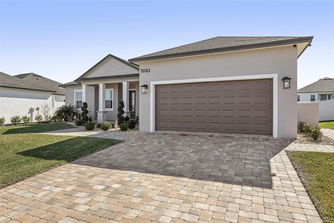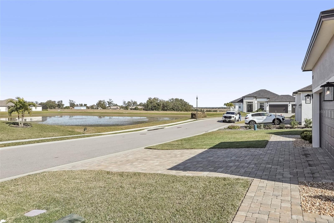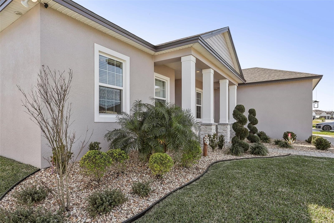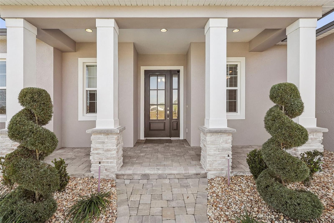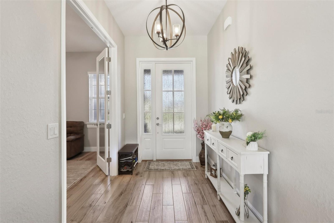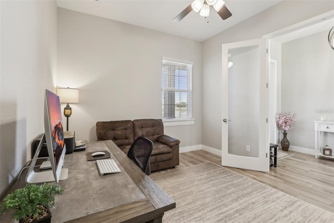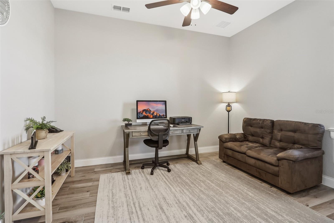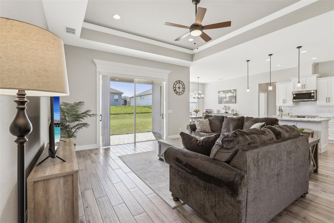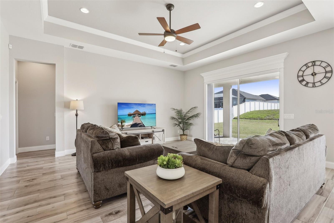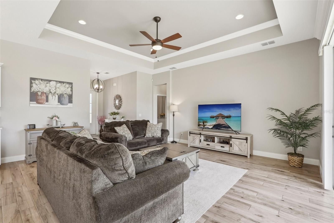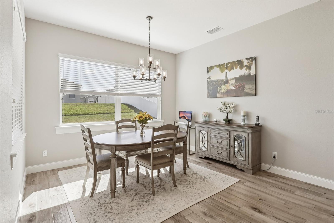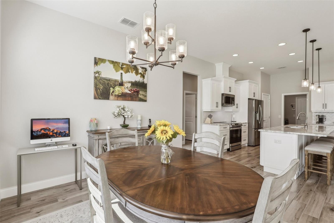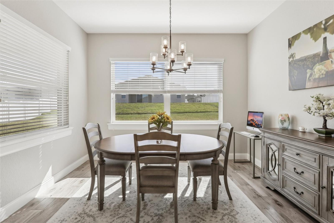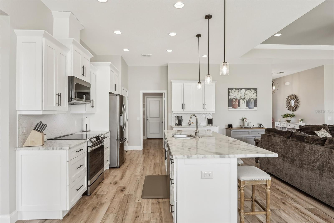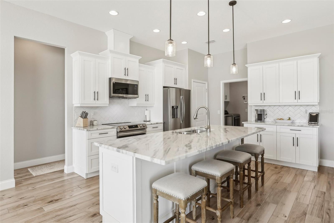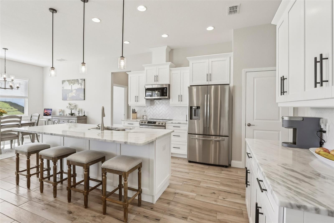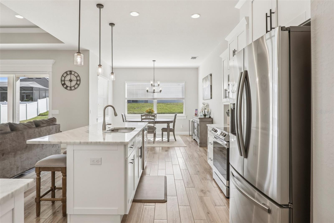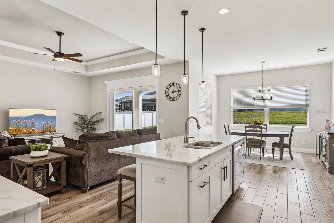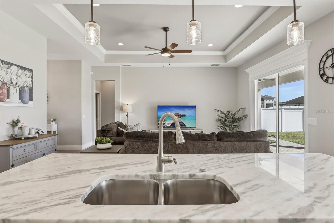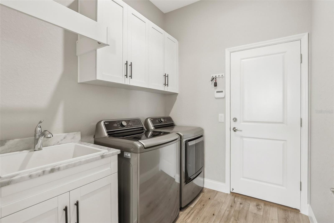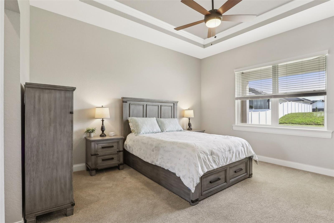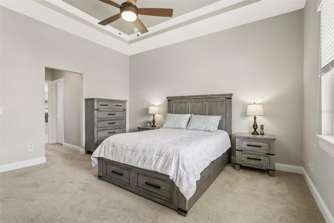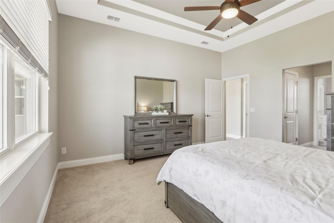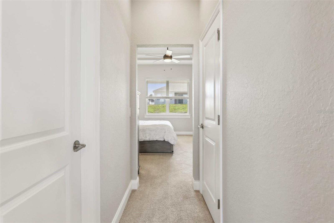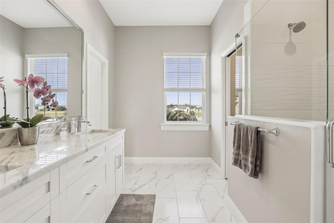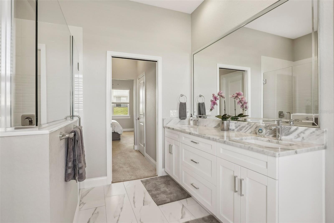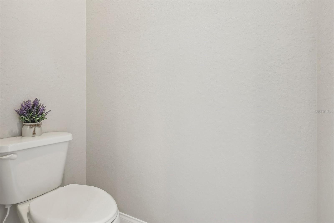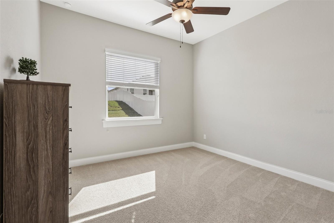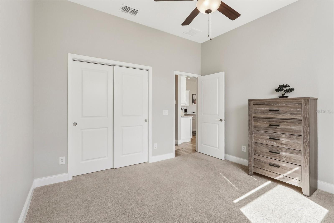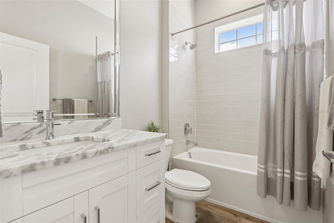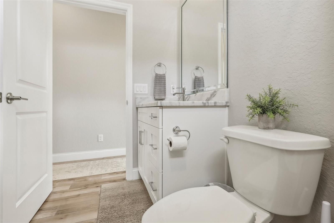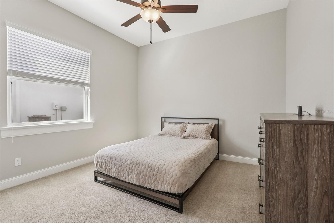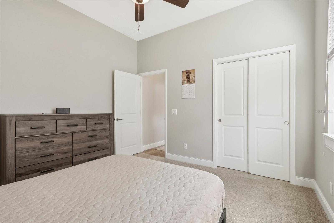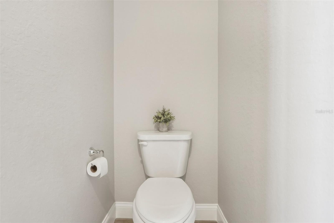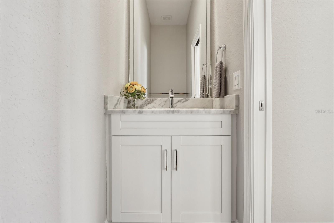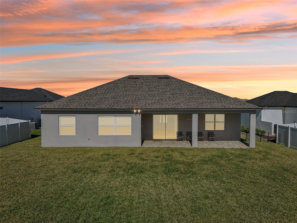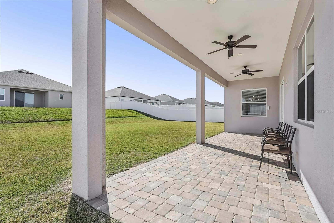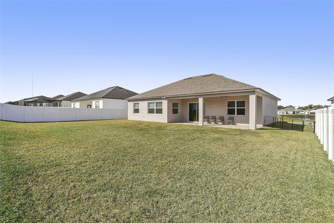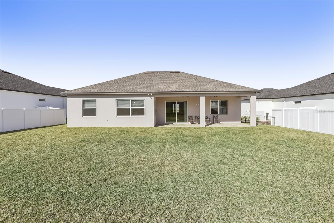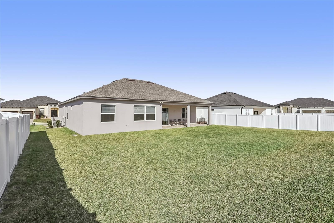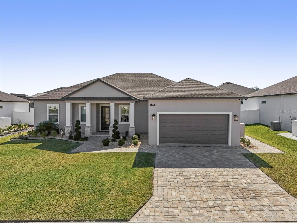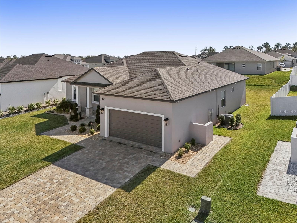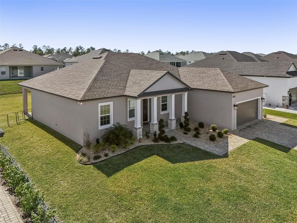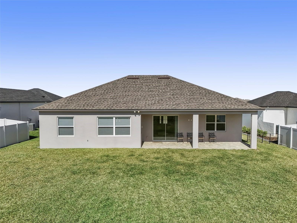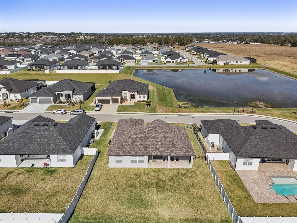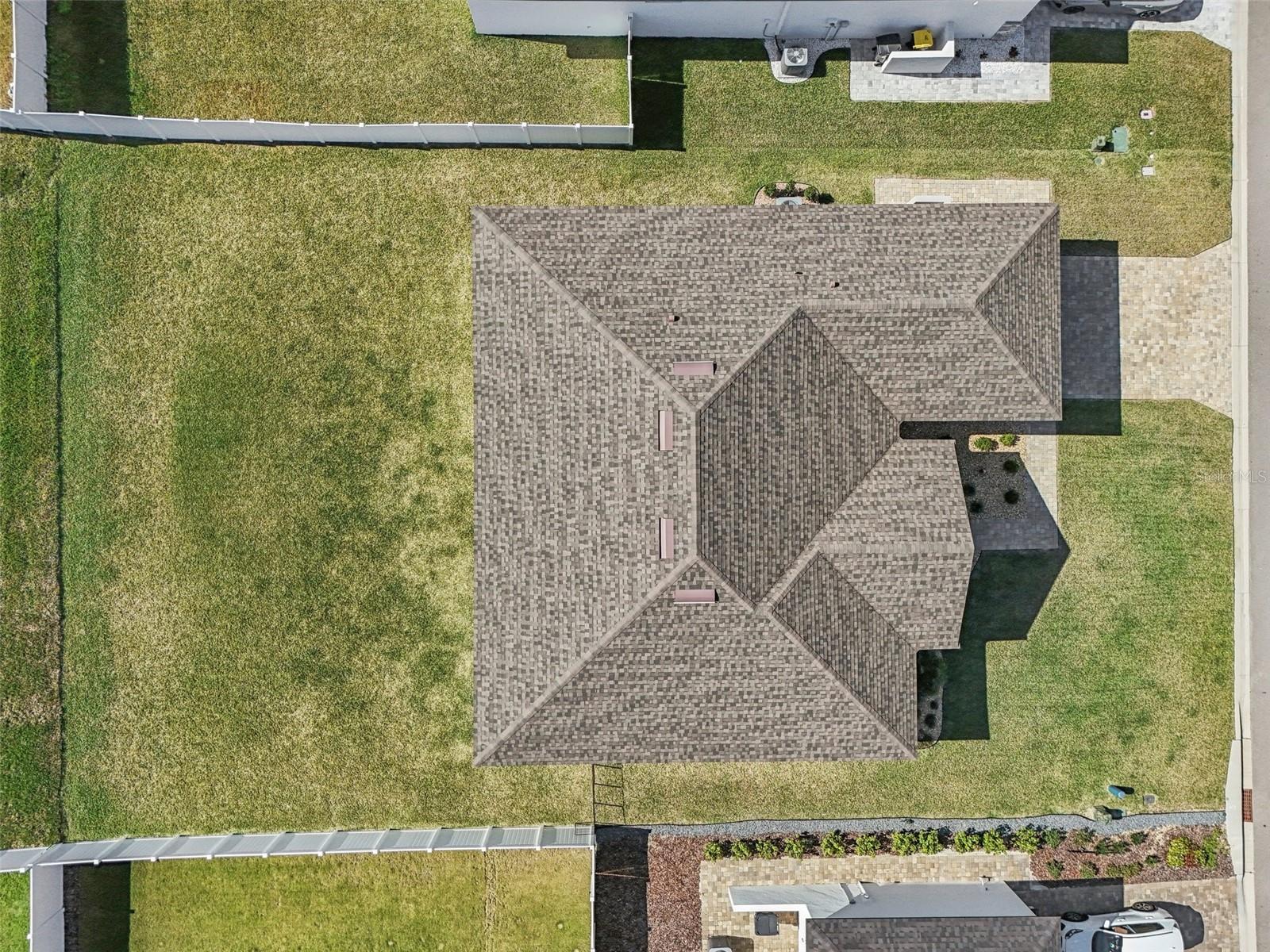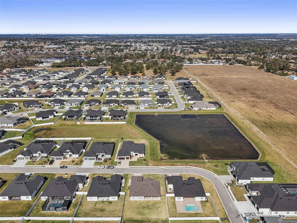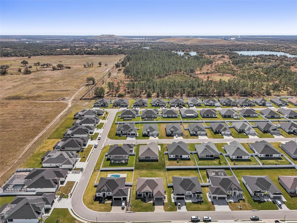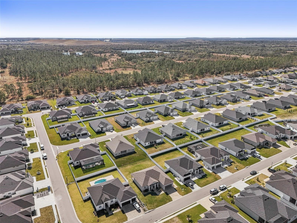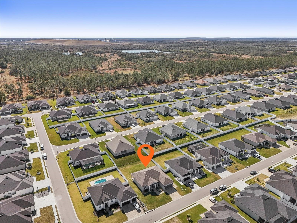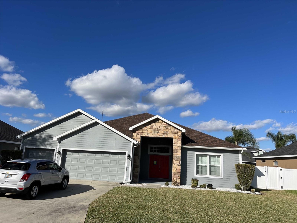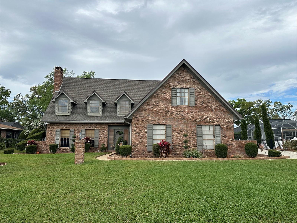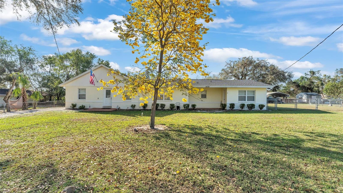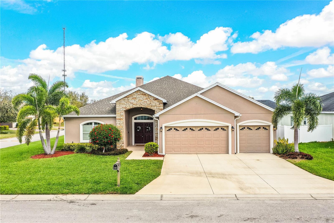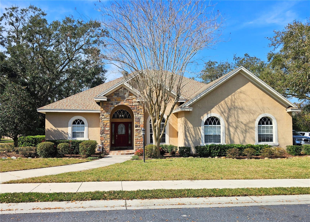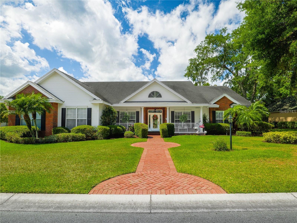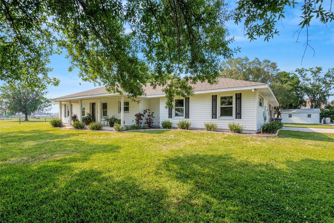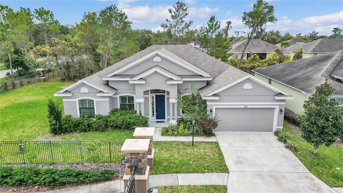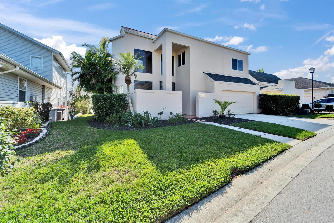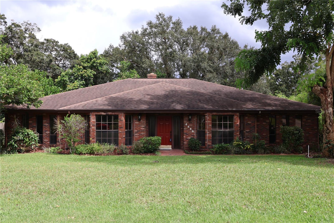7021 Bentridge Drive, LAKELAND, FL 33813
Property Photos
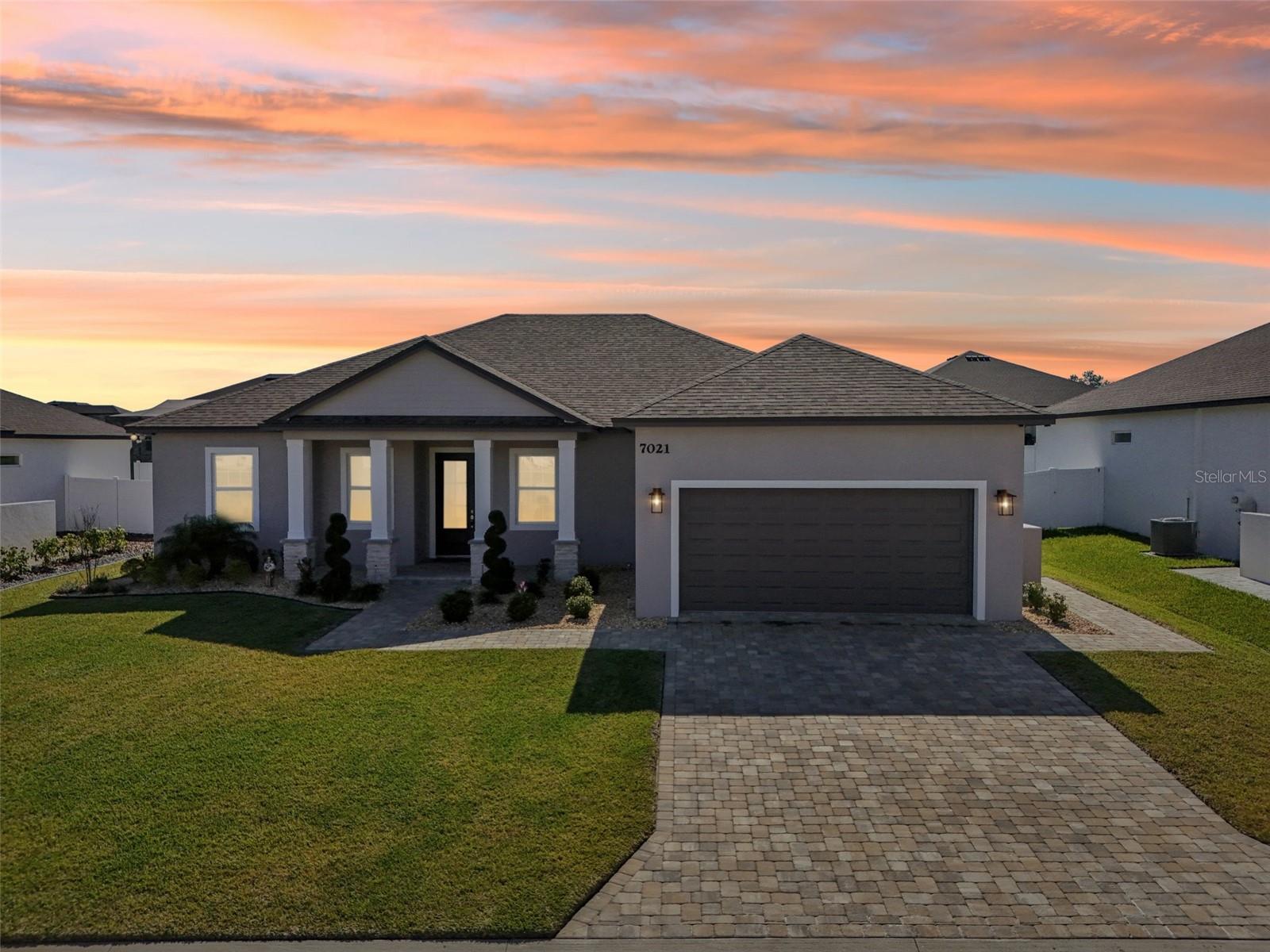
Would you like to sell your home before you purchase this one?
Priced at Only: $554,900
For more Information Call:
Address: 7021 Bentridge Drive, LAKELAND, FL 33813
Property Location and Similar Properties






- MLS#: TB8344305 ( Residential )
- Street Address: 7021 Bentridge Drive
- Viewed: 97
- Price: $554,900
- Price sqft: $190
- Waterfront: No
- Year Built: 2022
- Bldg sqft: 2919
- Bedrooms: 3
- Total Baths: 3
- Full Baths: 2
- 1/2 Baths: 1
- Garage / Parking Spaces: 2
- Days On Market: 58
- Additional Information
- Geolocation: 27.9403 / -81.904
- County: POLK
- City: LAKELAND
- Zipcode: 33813
- Subdivision: Treymont Phase 2
- Elementary School: Valleyview Elem
- Middle School: Lakeland Highlands Middl
- High School: George Jenkins High
- Provided by: REAL BROKER, LLC
- Contact: Michelle Sands
- 855-450-0442

- DMCA Notice
Description
Welcome Home Where Elegance Meets Comfort in Lakeland!Step inside this stunning Tapia built home, where every detail whispers elegance and warmth. Built in 2022, this immaculate three bedroom, two and a half bath home feels like stepping into a brand new modelpristine, inviting, and effortlessly stylish.From the moment you arrive, the paver driveway sets the tone, welcoming you into a space designed for both beauty and function. Inside, wood grain tile floors stretch throughout, creating a seamless flow that complements the open concept design. The heart of the homethe kitchenboasts granite countertops, all wood cabinetry, and modern finishes, making it a dream for both cooking and gathering.Expansive tray ceilings with crown molding accents elevate the living spaces, adding a touch of sophistication. A bonus room offers the perfect space for a home office, den, or creative retreat, while the dedicated inside laundry room with a built in sink makes daily tasks effortless.The primary suite is a true retreat, featuring double walk in closets and an en suite bath designed for relaxation. Step outside to your spacious covered lanai, complete with paver flooring, where mornings start with a quiet cup of coffee and evenings invite relaxation under the Florida sky. The full home sprinkler system ensures the lush landscaping stays picture perfect, while the conveying security system offers added peace of mind.This is more than just a houseits a place to create memories, entertain with ease, and embrace the Florida lifestyle. Ready to make it yours? Schedule your private tour today!
Description
Welcome Home Where Elegance Meets Comfort in Lakeland!Step inside this stunning Tapia built home, where every detail whispers elegance and warmth. Built in 2022, this immaculate three bedroom, two and a half bath home feels like stepping into a brand new modelpristine, inviting, and effortlessly stylish.From the moment you arrive, the paver driveway sets the tone, welcoming you into a space designed for both beauty and function. Inside, wood grain tile floors stretch throughout, creating a seamless flow that complements the open concept design. The heart of the homethe kitchenboasts granite countertops, all wood cabinetry, and modern finishes, making it a dream for both cooking and gathering.Expansive tray ceilings with crown molding accents elevate the living spaces, adding a touch of sophistication. A bonus room offers the perfect space for a home office, den, or creative retreat, while the dedicated inside laundry room with a built in sink makes daily tasks effortless.The primary suite is a true retreat, featuring double walk in closets and an en suite bath designed for relaxation. Step outside to your spacious covered lanai, complete with paver flooring, where mornings start with a quiet cup of coffee and evenings invite relaxation under the Florida sky. The full home sprinkler system ensures the lush landscaping stays picture perfect, while the conveying security system offers added peace of mind.This is more than just a houseits a place to create memories, entertain with ease, and embrace the Florida lifestyle. Ready to make it yours? Schedule your private tour today!
Payment Calculator
- Principal & Interest -
- Property Tax $
- Home Insurance $
- HOA Fees $
- Monthly -
Features
Building and Construction
- Builder Model: Shannon
- Builder Name: Tapia Construction, LLC
- Covered Spaces: 0.00
- Exterior Features: Irrigation System, Lighting, Sliding Doors
- Flooring: Carpet, Tile
- Living Area: 2025.00
- Roof: Shingle
Property Information
- Property Condition: Completed
Land Information
- Lot Features: Landscaped, Sidewalk, Zoned for Horses
School Information
- High School: George Jenkins High
- Middle School: Lakeland Highlands Middl
- School Elementary: Valleyview Elem
Garage and Parking
- Garage Spaces: 2.00
- Open Parking Spaces: 0.00
- Parking Features: Driveway, Oversized
Eco-Communities
- Water Source: Public
Utilities
- Carport Spaces: 0.00
- Cooling: Central Air
- Heating: Central, Electric
- Pets Allowed: Yes
- Sewer: Public Sewer
- Utilities: Cable Connected, Electricity Connected, Sewer Connected, Water Connected
Finance and Tax Information
- Home Owners Association Fee: 450.00
- Insurance Expense: 0.00
- Net Operating Income: 0.00
- Other Expense: 0.00
- Tax Year: 2024
Other Features
- Appliances: Dishwasher, Disposal, Microwave, Range, Refrigerator
- Association Name: Joyce Martelli
- Association Phone: 863-940-2863
- Country: US
- Furnished: Unfurnished
- Interior Features: Ceiling Fans(s), Crown Molding, Eat-in Kitchen, High Ceilings, Living Room/Dining Room Combo, Open Floorplan, Solid Wood Cabinets, Split Bedroom, Stone Counters, Thermostat, Tray Ceiling(s), Walk-In Closet(s)
- Legal Description: TREYMONT PHASE 2 PB 189 PGS 50-51 LOT 156
- Levels: One
- Area Major: 33813 - Lakeland
- Occupant Type: Owner
- Parcel Number: 242922287531001560
- Possession: Close Of Escrow
- Views: 97
- Zoning Code: RES
Similar Properties
Nearby Subdivisions
Alamanda
Alamanda Add
Andrews Place
Aniston
Arrowhead
Ashley
Ashley Add
Ashton Oaks
Avon Villa
Avon Villa Sub
Benford Heights
Canyon Lake Villas
Christina Chase
Cimarron South
Colony Park Add
Cornerstone
Crescent Lake 2nd Add
Crescent Woods
Cresthaven
Crews Lake Hills Ph Iii Add
Dail Road Estates
Duncan Heights Sub
Eaglebrooke Vista Hills
Eaglebrooke North
Eaglebrooke Ph 02
Eaglebrooke Ph 02a
Eaglebrooke Ph 03
Eaglebrooke Ph 1
Eaglebrooke Phase 2
Emerald Cove
Emerald Ridge
Englelake
Englelake Sub
Groveglen Sub
Hallam Co Sub
Hallam Preserve East
Hallam Preserve West I Ph 1a
Hallam Preserve West I Ph 2
Hallam Preserve West J
Hamilton South
Hartford Estates
Haskell Homes
Heritage Woods
Hickory Ridge Add
Highland Crk Ph 2
Highland Gardens
Highland Station
Highlands Creek
Indian Hills Sub 6
Indian Trails
Knights Glen
Lake Point
Lake Point South
Lake Victoria Rep
Lake Victoria Sub
Lakewood Estates
Meadow View Estates
Meadows The
Meadowsscott Lake Crk
Meets Bounds See Attachments
Millbrook Oaks
Morningview Sub
Oak Glen
Orange Vly
Orange Way
Reva Heights
Shady Lk Ests
Southchase
Southside Terrace
Stoney Pointe Ph 01
Stoney Pointe Ph 03b
Stoney Pointe Ph 3b
Sugartree
Sunny Glen Ph 03
Tierra Alta
Treymont Phase 2
Valley High
Valley Hill
Villagethe At Scott Lake
Villas Ii
Villas Iii
Villasthe 02
Vista Hills
W F Hallam Cos Farming Truck
Waterview Sub
Whisper Woods At Eaglebrooke
Contact Info

- Warren Cohen
- Southern Realty Ent. Inc.
- Office: 407.869.0033
- Mobile: 407.920.2005
- warrenlcohen@gmail.com



