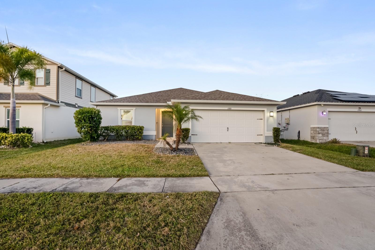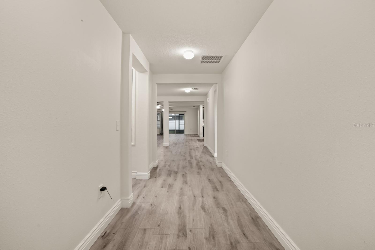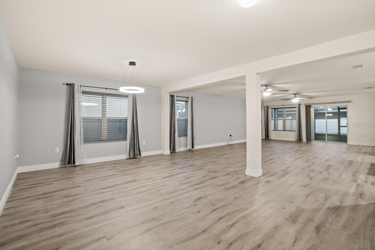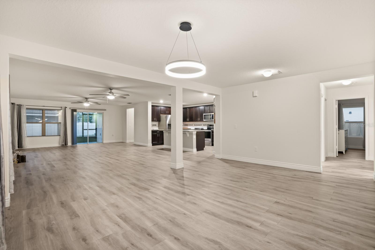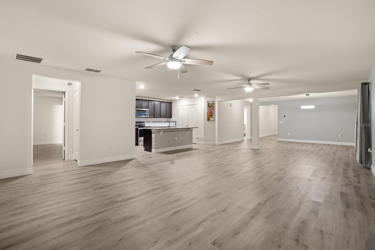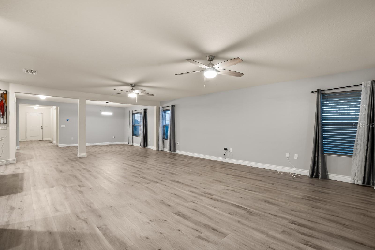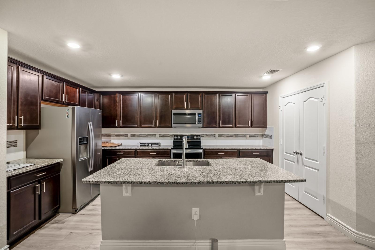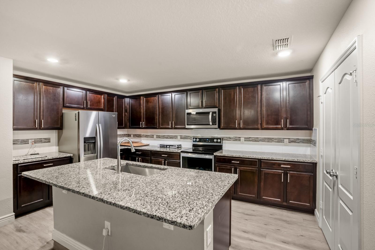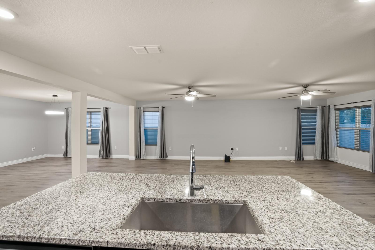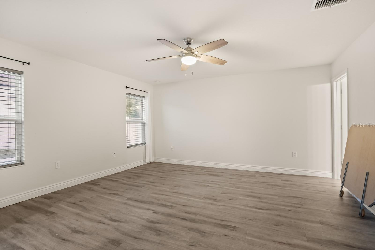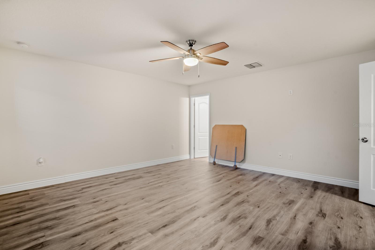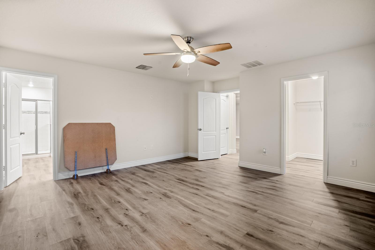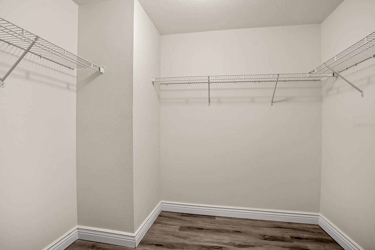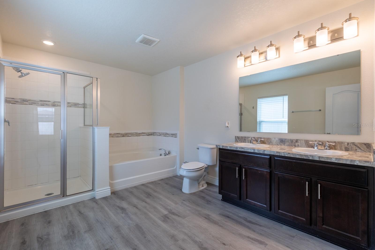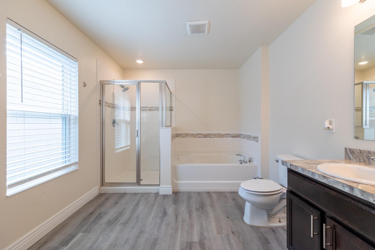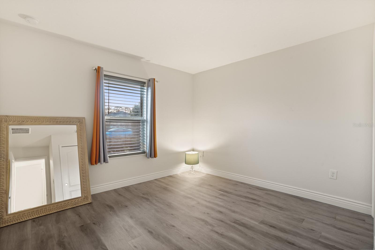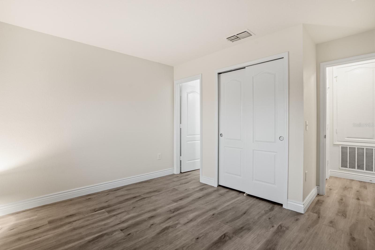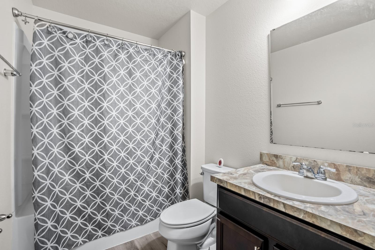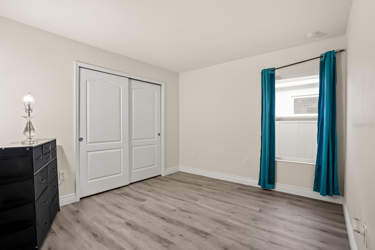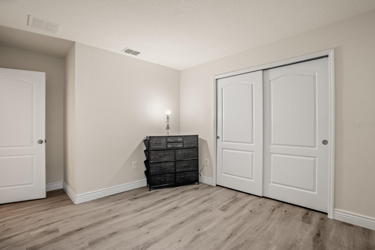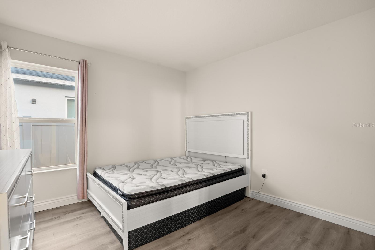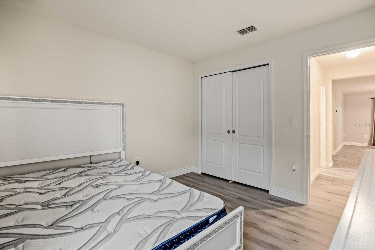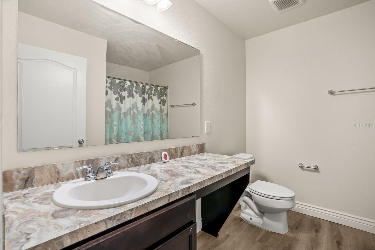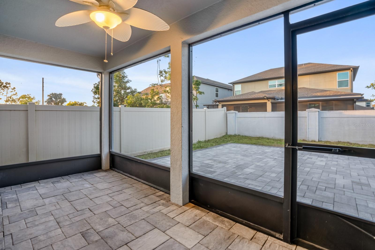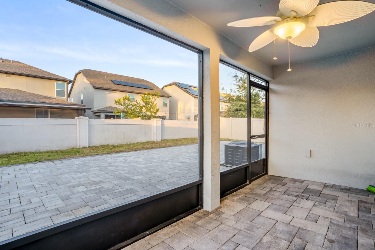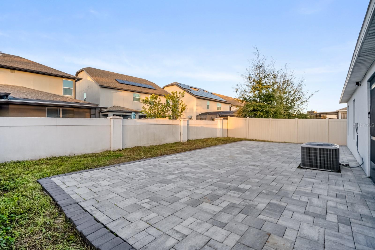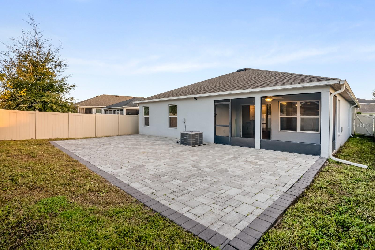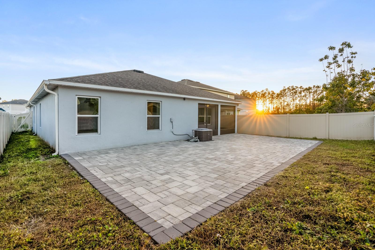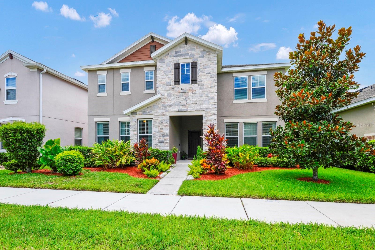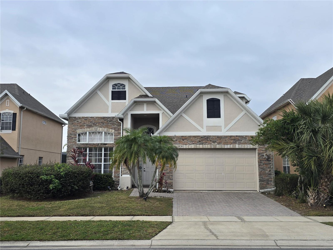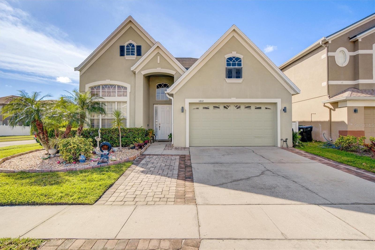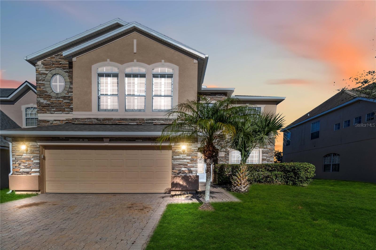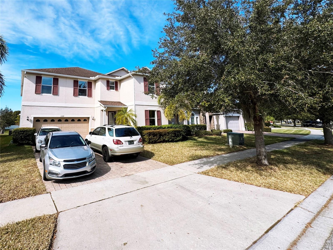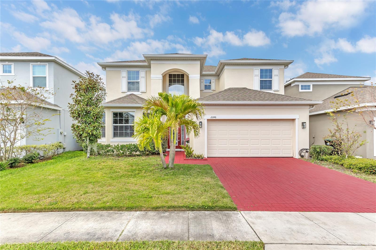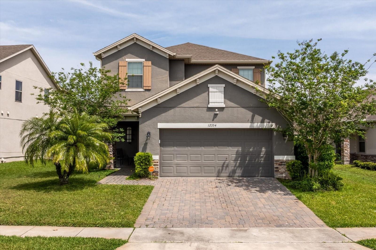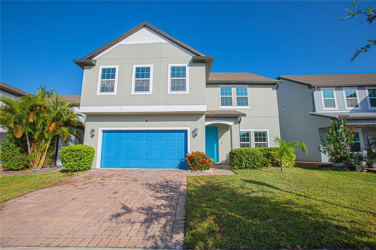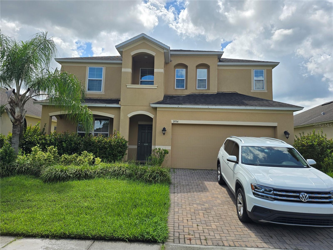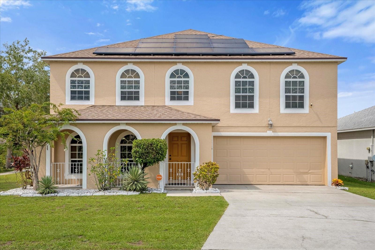13881 Rushing Creek Run, ORLANDO, FL 32824
Property Photos
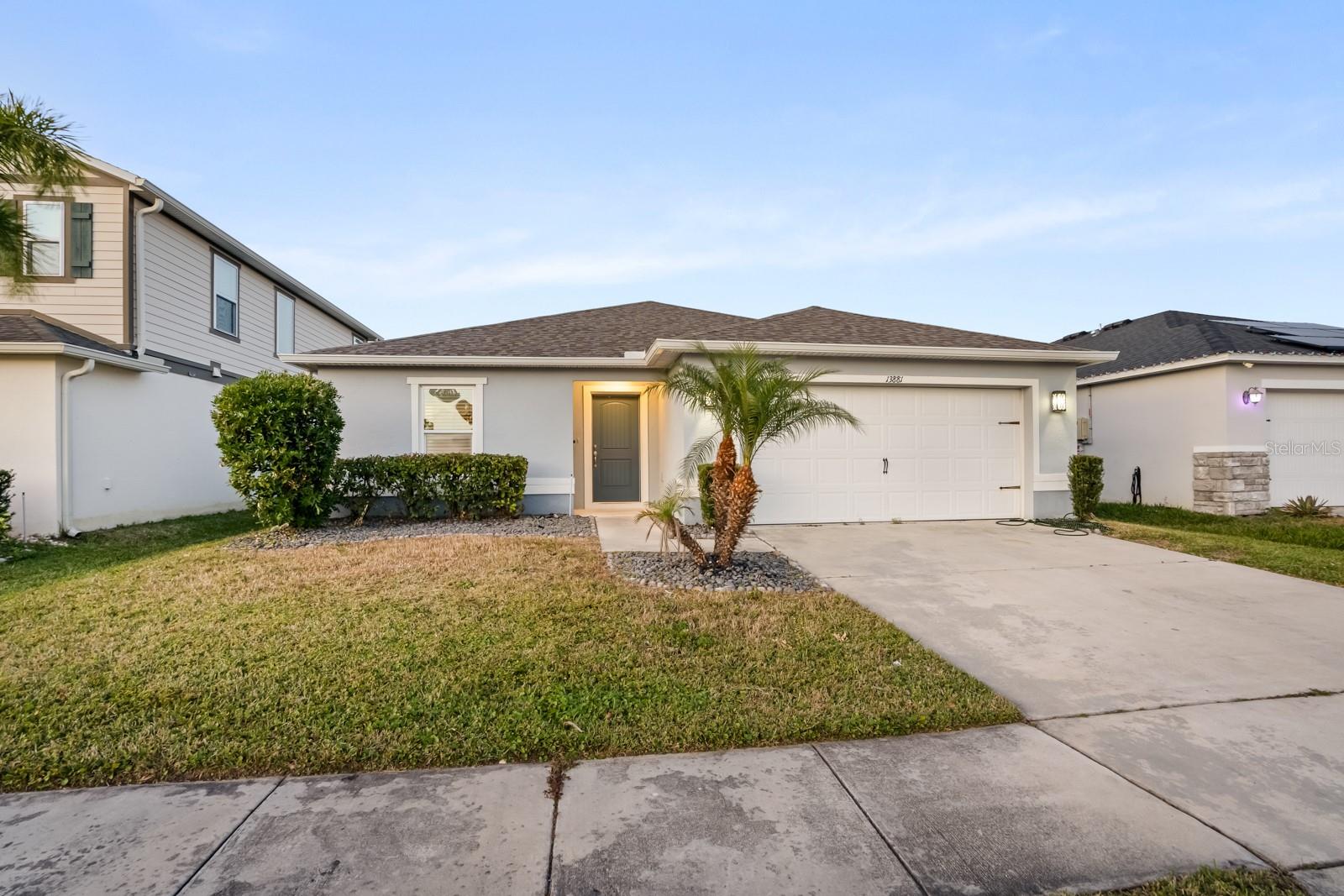
Would you like to sell your home before you purchase this one?
Priced at Only: $540,000
For more Information Call:
Address: 13881 Rushing Creek Run, ORLANDO, FL 32824
Property Location and Similar Properties






- MLS#: TB8343102 ( Residential )
- Street Address: 13881 Rushing Creek Run
- Viewed: 107
- Price: $540,000
- Price sqft: $187
- Waterfront: No
- Year Built: 2018
- Bldg sqft: 2886
- Bedrooms: 4
- Total Baths: 3
- Full Baths: 3
- Garage / Parking Spaces: 2
- Days On Market: 62
- Additional Information
- Geolocation: 28.3557 / -81.3249
- County: ORANGE
- City: ORLANDO
- Zipcode: 32824
- Subdivision: Creekstone Ph 2
- Elementary School: Stonewyck Elementary
- Middle School: South Creek Middle
- High School: Cypress Creek High
- Provided by: INSPIRED REALTY, LLC
- Contact: Nicholas Shoemaker
- 727-503-7865

- DMCA Notice
Description
Welcome Home to your 4 Bedroom, 3 Bathroom, 2 Car Garage home, just built in 2018 in the Creekstone neighborhood! The giant open floor plan is spacious enough for large families and entertaining! The kitchen has stainless steel appliances, granite countertops, and pantry! The newly 6ft vinyl fenced in backyard and screened in patio are perfect for pets and enjoying the nice weather! The patio pavers were just installed in 2021!
The split floorpan includes the Primary with a walk in closet and huge bathroom with tub, shower, and vanity! There is also another bedroom that has a direct access to its own private bathroom!
Low HOA fee and NO Flood Zone!
The location is amazing, being only minutes from Orlando International, Shopping, Dining, Top Rated Schools (with a brand new Elementary School) and a short distance to Disney!
Schedule your tour today!
Description
Welcome Home to your 4 Bedroom, 3 Bathroom, 2 Car Garage home, just built in 2018 in the Creekstone neighborhood! The giant open floor plan is spacious enough for large families and entertaining! The kitchen has stainless steel appliances, granite countertops, and pantry! The newly 6ft vinyl fenced in backyard and screened in patio are perfect for pets and enjoying the nice weather! The patio pavers were just installed in 2021!
The split floorpan includes the Primary with a walk in closet and huge bathroom with tub, shower, and vanity! There is also another bedroom that has a direct access to its own private bathroom!
Low HOA fee and NO Flood Zone!
The location is amazing, being only minutes from Orlando International, Shopping, Dining, Top Rated Schools (with a brand new Elementary School) and a short distance to Disney!
Schedule your tour today!
Payment Calculator
- Principal & Interest -
- Property Tax $
- Home Insurance $
- HOA Fees $
- Monthly -
Features
Building and Construction
- Covered Spaces: 0.00
- Exterior Features: Irrigation System, Rain Gutters
- Fencing: Vinyl
- Flooring: Tile, Vinyl
- Living Area: 2313.00
- Roof: Shingle
School Information
- High School: Cypress Creek High
- Middle School: South Creek Middle
- School Elementary: Stonewyck Elementary
Garage and Parking
- Garage Spaces: 2.00
- Open Parking Spaces: 0.00
Eco-Communities
- Water Source: Public
Utilities
- Carport Spaces: 0.00
- Cooling: Central Air
- Heating: Central
- Pets Allowed: Yes
- Sewer: Public Sewer
- Utilities: BB/HS Internet Available, Cable Available, Electricity Available, Electricity Connected, Public, Sewer Available, Sewer Connected, Water Available, Water Connected
Finance and Tax Information
- Home Owners Association Fee: 328.00
- Insurance Expense: 0.00
- Net Operating Income: 0.00
- Other Expense: 0.00
- Tax Year: 2024
Other Features
- Appliances: Dryer, Electric Water Heater, Microwave, Range, Refrigerator, Washer
- Association Name: Empire Management Group
- Association Phone: (352) 227-2100
- Country: US
- Furnished: Unfurnished
- Interior Features: Ceiling Fans(s), Kitchen/Family Room Combo, Open Floorplan, Primary Bedroom Main Floor, Split Bedroom
- Legal Description: CREEKSTONE PHASE 2 95/119 LOT 107
- Levels: One
- Area Major: 32824 - Orlando/Taft / Meadow woods
- Occupant Type: Vacant
- Parcel Number: 33-24-30-2301-01-070
- Possession: Close Of Escrow
- Views: 107
- Zoning Code: P-D
Similar Properties
Nearby Subdivisions
Arbors At Meadow Woods
Arborsmdw Woods
Beacon Park Ph 3
Bishop Lndg Ph 1
Cedar Bend At Meadow Woods Ph
Cedar Bend At Wyndham Lakes
Cedar Bendmdw Woods Ph 02 Ac
Cedar Bendmdw Woodsph 01
Creekstone Ph 2
Del Morrow
Estates At Sawgrass Plantation
Estatessawgrass Plantation
Fieldstone Estates
Fieldstone Ests At Meadow Wood
Forest Ridge
Golfview Villas At Meadow Wood
Greenpointe
Harbor Lakes 50 77
Huntcliff Park 51 48
Islebrook Ph 01
La Cascada Ph 01
La Cascada Ph 01b
La Cascada Ph 01c
Lake Preserve Ph 1
Lake Preserve Ph 2
Lake Preserveph 2
Meadow Woods Village 04
Meadow Woods Village 05
Meadow Woods Village 09 Ph 02
Meadow Woods Village 10
Meadow Woods Vlg 9 Ph 2
Orlando Kissimmee Farms
Pebble Creek Ph 02
Reservesawgrass Ph 1
Reservesawgrass Ph 2
Reservesawgrass Ph 4b
Reservesawgrass Ph 5
Reservesawgrassph 1
Reservesawgrassph 4c
Rosewood
Sandhill Preserve At Arbor Mea
Sandpoint At Meadow Woods
Sawgrass Plantation Phase 1b
Sawgrass Plantation Ph 01a
Sawgrass Plantationph 1d
Sawgrass Pointe Ph 1
Sawgrass Pointe Ph 2
Somerset Park Ph 1
Somerset Park Ph 2
Somerset Park Phase 3
Southchase Ph 01b Village 02
Southchase Ph 01b Village 10
Southchase Ph 01b Village 11a
Southchase Ph 01b Village 12b
Spahlers Add
Spahlers Add To Taft
Taft Tier 1 Thru 9
Taft Town
Taft Town Rep
Wetherbee Lakes Sub
Willow Pond Ph 01
Willowbrook Ph 01
Windcrest At Meadow Woods 51 2
Woodbridge At Meadow Woods
Woodland Park Ph 1a
Woodland Park Ph 2
Woodland Park Ph 7
Woodland Park Ph 8
Woodland Park Phase 1a
Woodland Park Phase 5
Wyndham Lakes Estates
Contact Info

- Warren Cohen
- Southern Realty Ent. Inc.
- Office: 407.869.0033
- Mobile: 407.920.2005
- warrenlcohen@gmail.com



