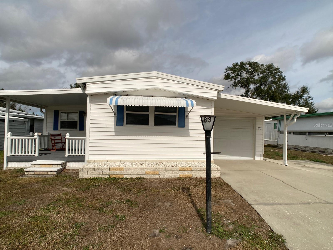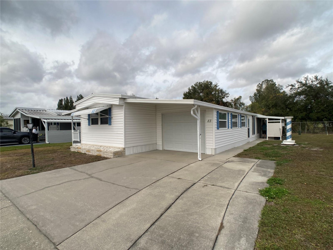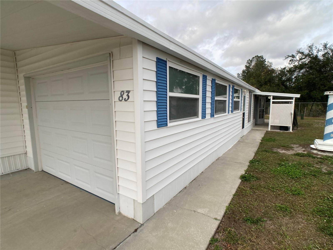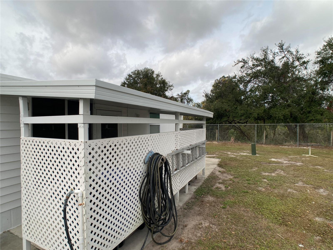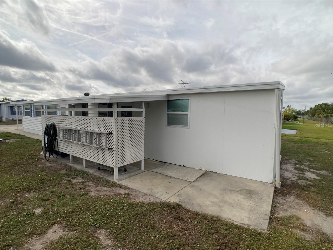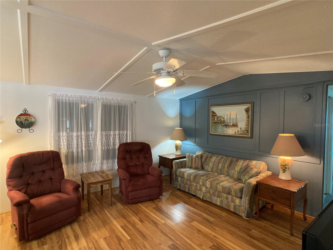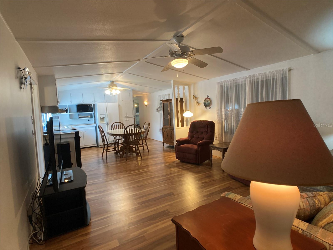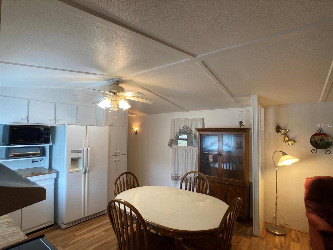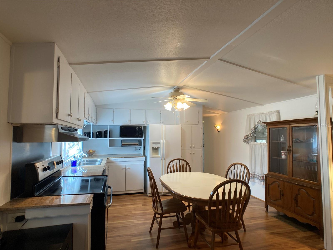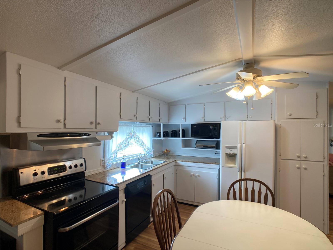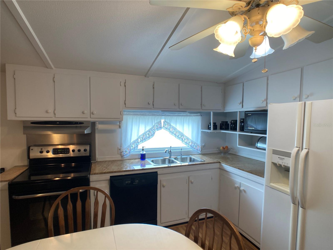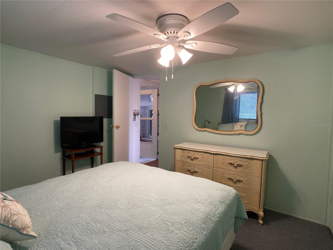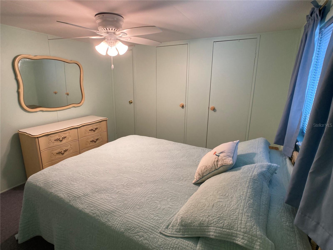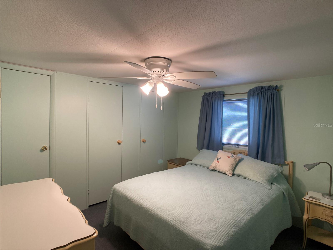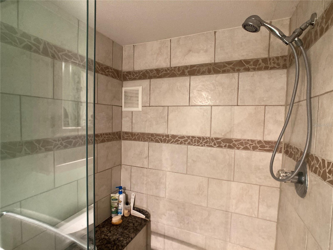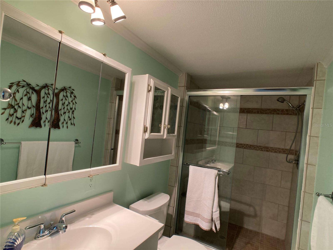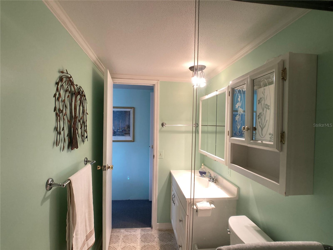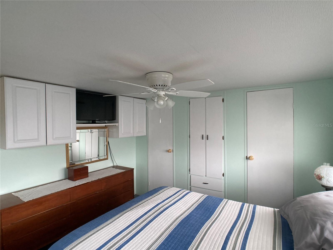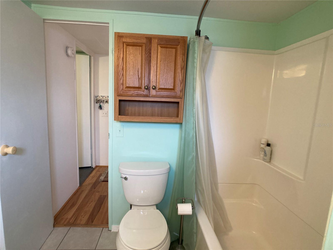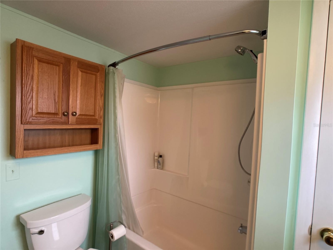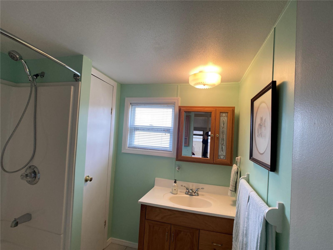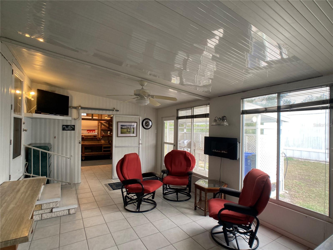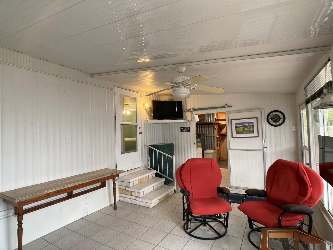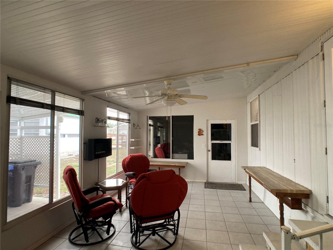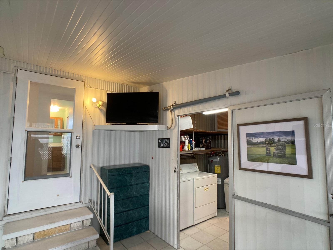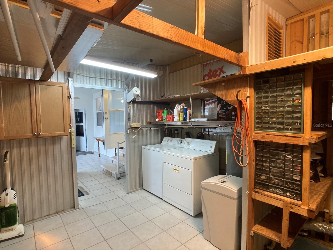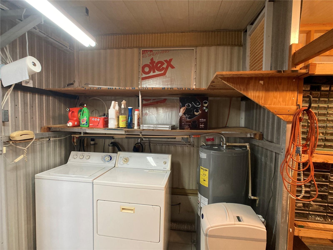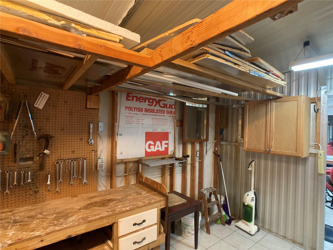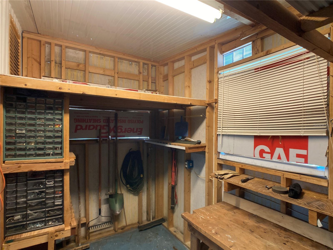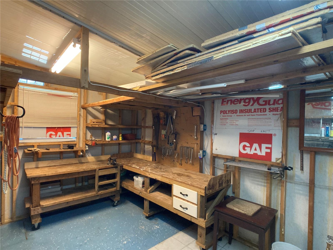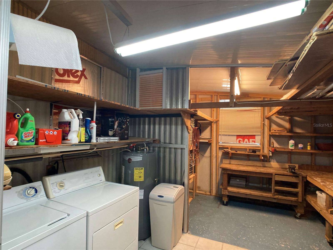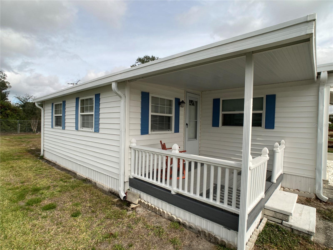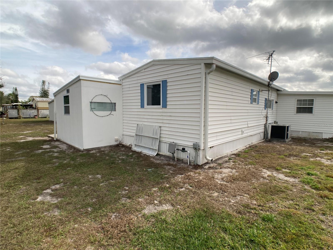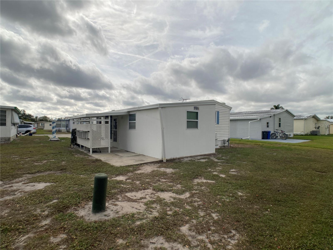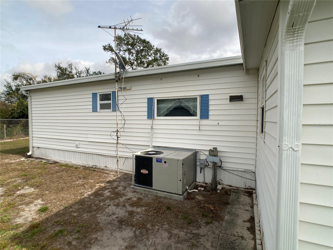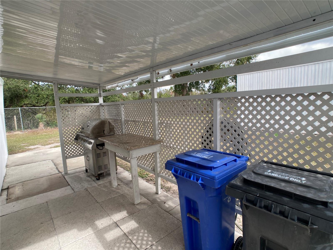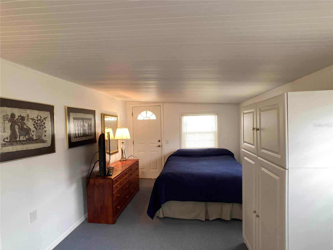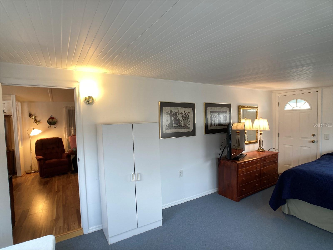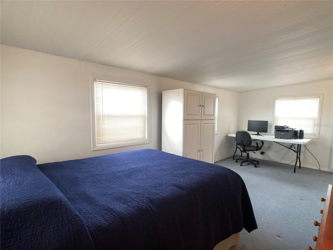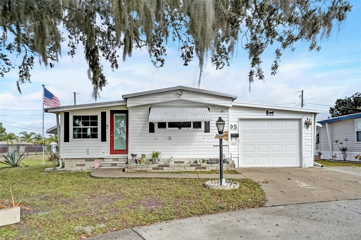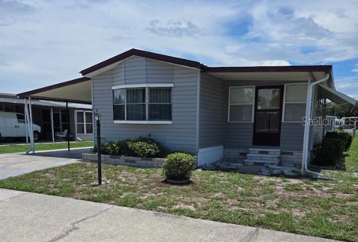1710 7th Street Sw 83, RUSKIN, FL 33570
Property Photos
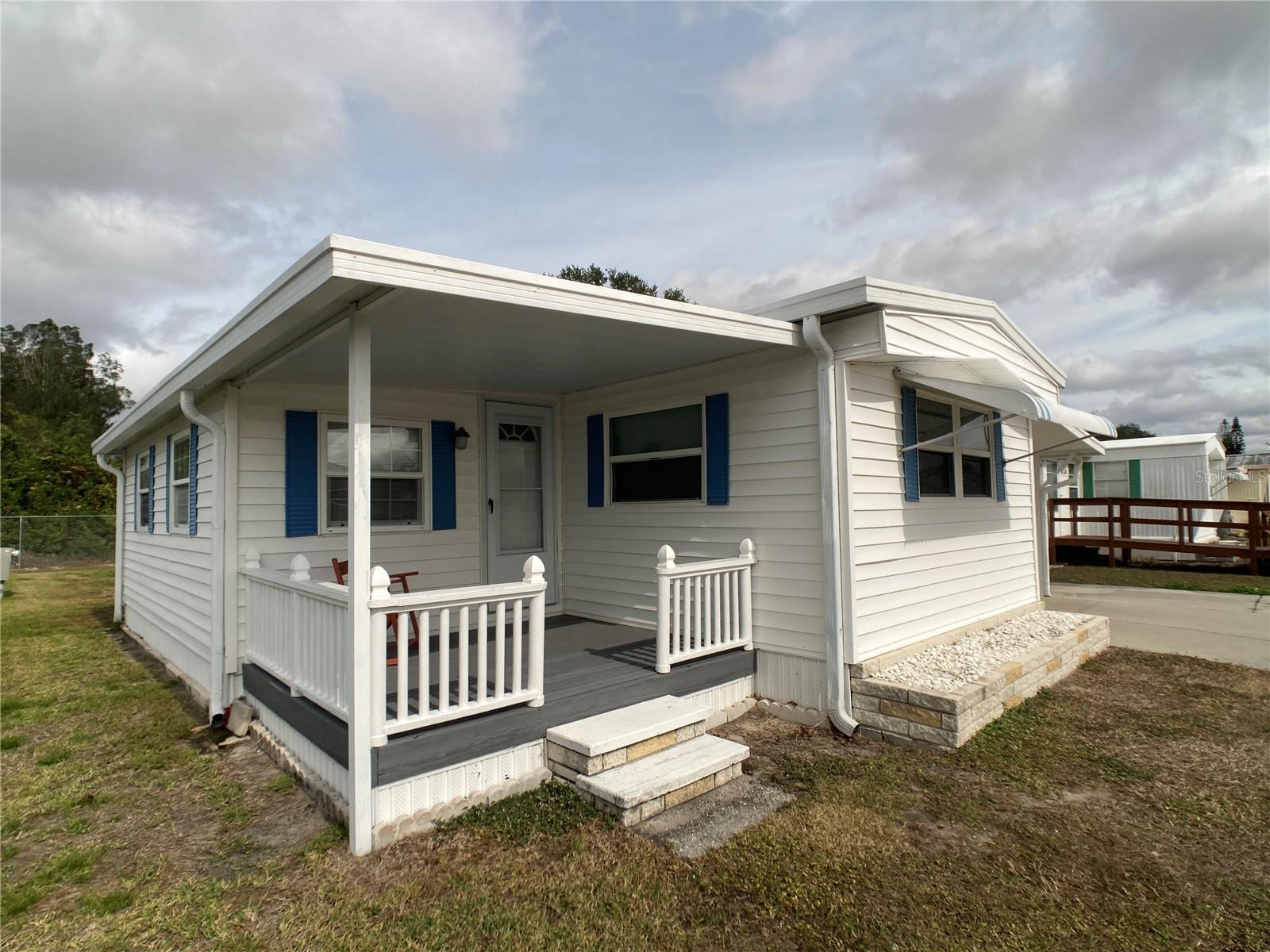
Would you like to sell your home before you purchase this one?
Priced at Only: $129,900
For more Information Call:
Address: 1710 7th Street Sw 83, RUSKIN, FL 33570
Property Location and Similar Properties






- MLS#: TB8341105 ( Residential )
- Street Address: 1710 7th Street Sw 83
- Viewed: 9
- Price: $129,900
- Price sqft: $64
- Waterfront: No
- Year Built: 1983
- Bldg sqft: 2029
- Bedrooms: 2
- Total Baths: 2
- Full Baths: 2
- Garage / Parking Spaces: 1
- Days On Market: 67
- Additional Information
- Geolocation: 27.6995 / -82.4415
- County: HILLSBOROUGH
- City: RUSKIN
- Zipcode: 33570
- Subdivision: Ruskin Colony Farms 3rd Add
- Provided by: FATHOM REALTY FL LLC
- Contact: Curt Howell
- 888-455-6040

- DMCA Notice
Description
Come retire in Riverbreeze an active 55+ COOP community in Ruskin and never pay lot rent again. This beautiful, spacious fully furnished 2 bed/2 bath split plan home is loaded with custom features! Large front porch and Florida Room, Oversized Garage, Workshop & Storage. Enjoy the pleasant bright North facing Lanai with neighbors over morning coffee or weekend football games. High ceiling great room includes stone counter kitchen, dining and formal living all brought together by rich wood look floor. Two large bathrooms, one with beautiful deep custom tile shower with built in seating. Generous storage throughout. Insulated windows in the conditioned areas.Amenities include a clubhouse with plenty of planned activities, a large heated community pool, shuffleboard, and a fenced storage area for RV's and boats. Buyer approval is required. One indoor cat or a service dog is allowed. Park is conveniently located near US 41 and I 75 making Bradenton, Sarasota, Tampa and St Pete an easy drive all with unlimited shopping, beaches, and restaurants. Schedule a showing today.
Description
Come retire in Riverbreeze an active 55+ COOP community in Ruskin and never pay lot rent again. This beautiful, spacious fully furnished 2 bed/2 bath split plan home is loaded with custom features! Large front porch and Florida Room, Oversized Garage, Workshop & Storage. Enjoy the pleasant bright North facing Lanai with neighbors over morning coffee or weekend football games. High ceiling great room includes stone counter kitchen, dining and formal living all brought together by rich wood look floor. Two large bathrooms, one with beautiful deep custom tile shower with built in seating. Generous storage throughout. Insulated windows in the conditioned areas.Amenities include a clubhouse with plenty of planned activities, a large heated community pool, shuffleboard, and a fenced storage area for RV's and boats. Buyer approval is required. One indoor cat or a service dog is allowed. Park is conveniently located near US 41 and I 75 making Bradenton, Sarasota, Tampa and St Pete an easy drive all with unlimited shopping, beaches, and restaurants. Schedule a showing today.
Payment Calculator
- Principal & Interest -
- Property Tax $
- Home Insurance $
- HOA Fees $
- Monthly -
Features
Building and Construction
- Covered Spaces: 0.00
- Exterior Features: Awning(s), Rain Gutters
- Flooring: Carpet, Vinyl
- Living Area: 1040.00
- Roof: Metal, Roof Over
Property Information
- Property Condition: Completed
Land Information
- Lot Features: In County, Paved
Garage and Parking
- Garage Spaces: 1.00
- Open Parking Spaces: 0.00
- Parking Features: Driveway, Garage Door Opener
Eco-Communities
- Water Source: Public
Utilities
- Carport Spaces: 0.00
- Cooling: Central Air
- Heating: Central, Electric, Heat Pump
- Pets Allowed: Cats OK
- Sewer: Public Sewer
- Utilities: BB/HS Internet Available, Electricity Connected, Fire Hydrant, Public, Water Connected
Amenities
- Association Amenities: Shuffleboard Court
Finance and Tax Information
- Home Owners Association Fee Includes: Pool
- Home Owners Association Fee: 135.00
- Insurance Expense: 0.00
- Net Operating Income: 0.00
- Other Expense: 0.00
- Tax Year: 2024
Other Features
- Appliances: Dishwasher, Dryer, Electric Water Heater, Microwave, Range, Range Hood, Refrigerator, Washer, Water Softener
- Association Name: Community's First/ Christine Trimmer
- Association Phone: 813-333-1047
- Country: US
- Furnished: Furnished
- Interior Features: Ceiling Fans(s), Solid Surface Counters, Thermostat
- Legal Description: RUSKIN COLONY FARMS 3RD ADDITION RIVERBREEZE ESTATES MOBILE HOME PARK A COOPERATIVE FKA RIVERBREEZE EST MOBILE HOME PARK SEE OR 6237/1356-1381 FOR MASTER OCCUPANCY AGREEMENT UNIT 83
- Levels: One
- Area Major: 33570 - Ruskin/Apollo Beach
- Occupant Type: Owner
- Parcel Number: U-18-32-19-20L-000000-00083.0
- Unit Number: 83
- Zoning Code: PD
Similar Properties
Nearby Subdivisions
Contact Info

- Warren Cohen
- Southern Realty Ent. Inc.
- Office: 407.869.0033
- Mobile: 407.920.2005
- warrenlcohen@gmail.com



