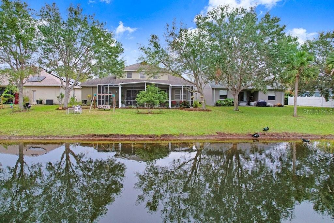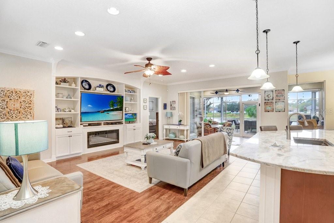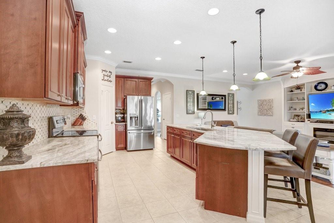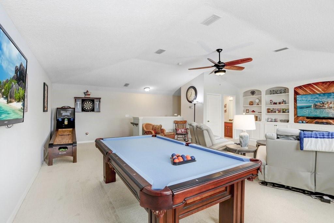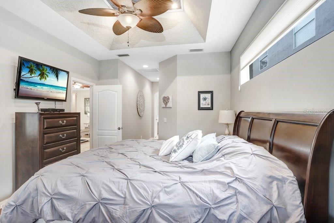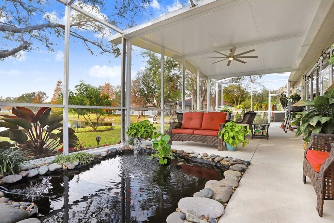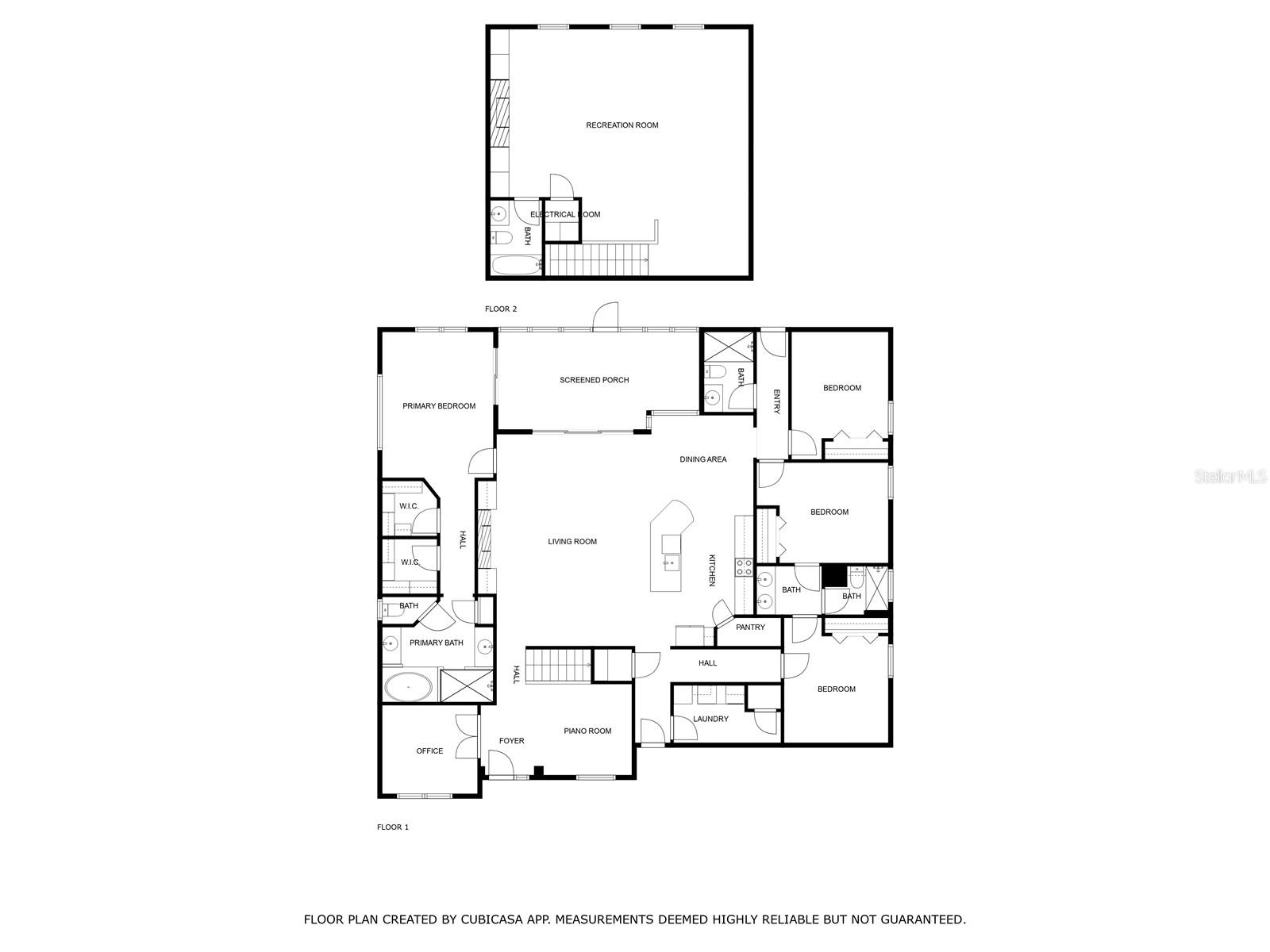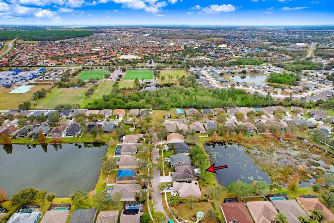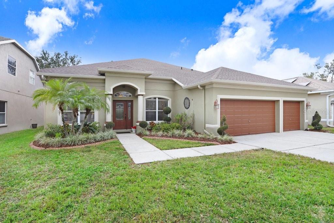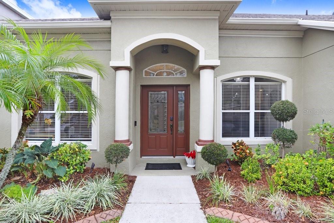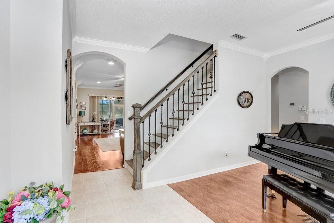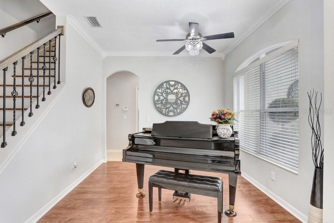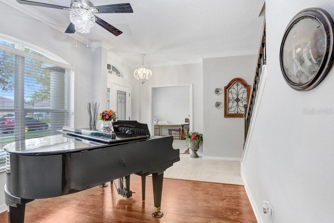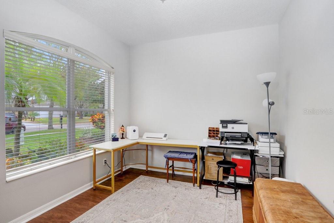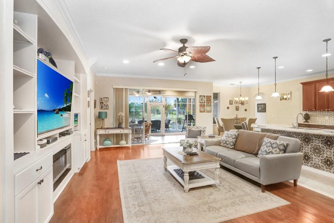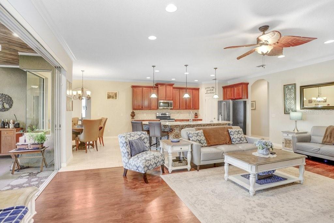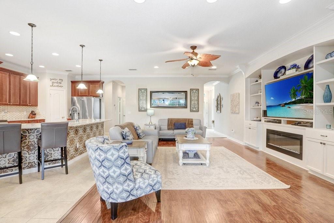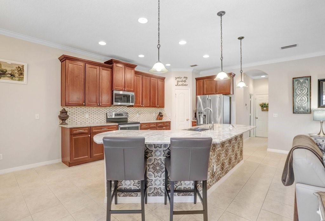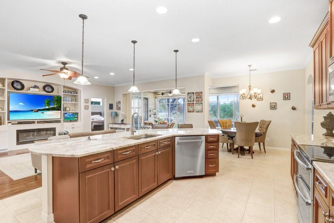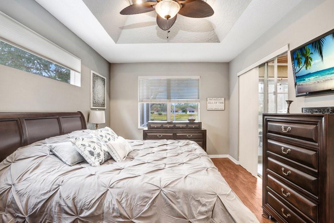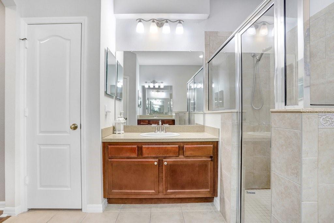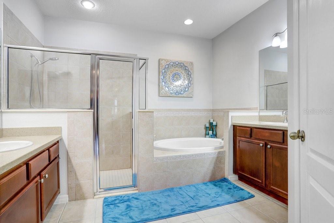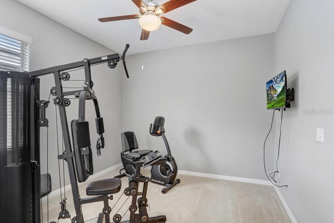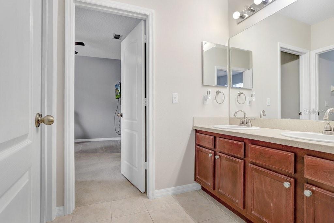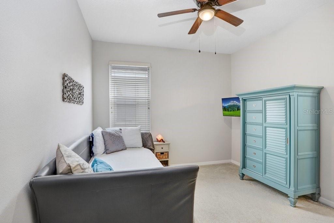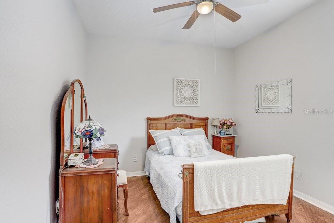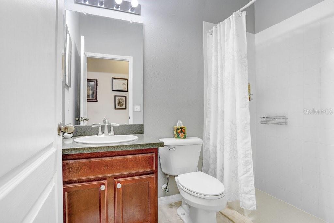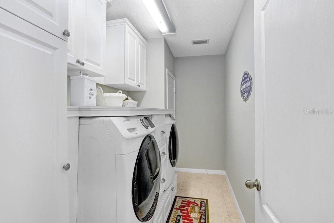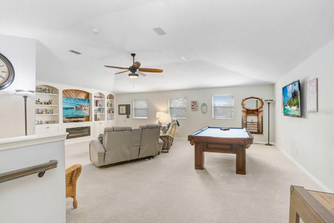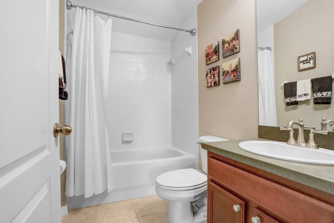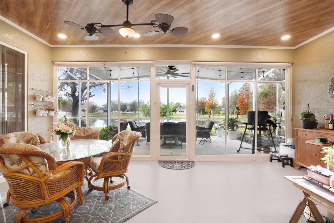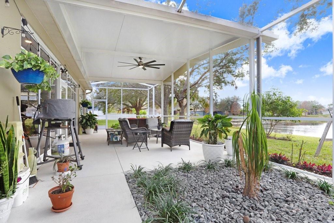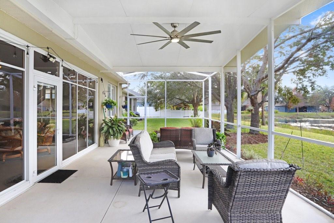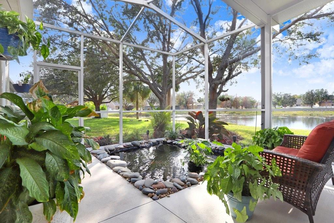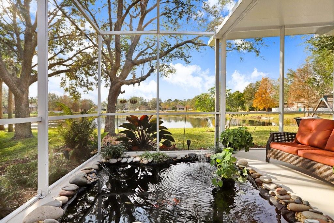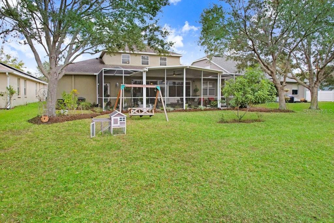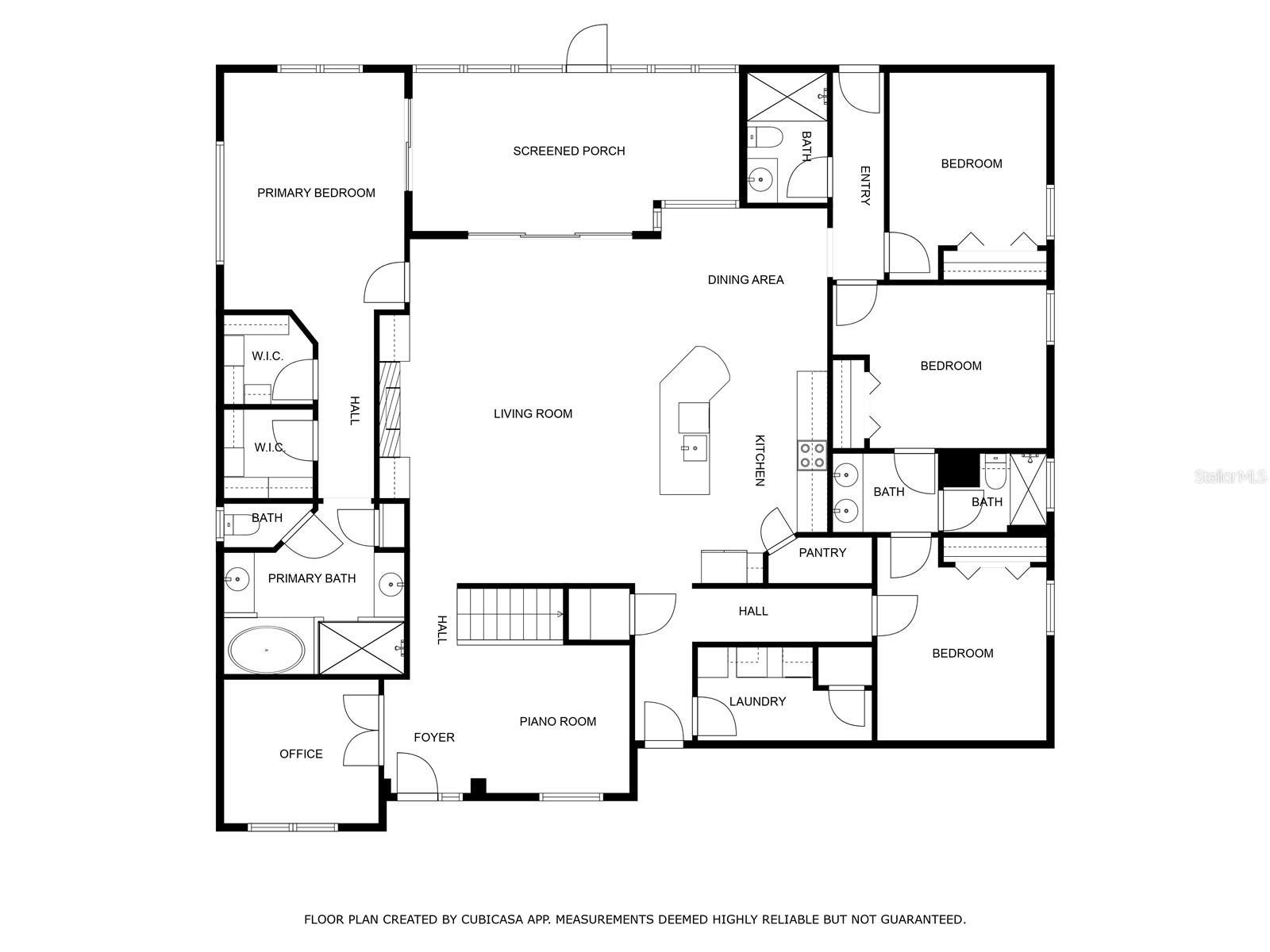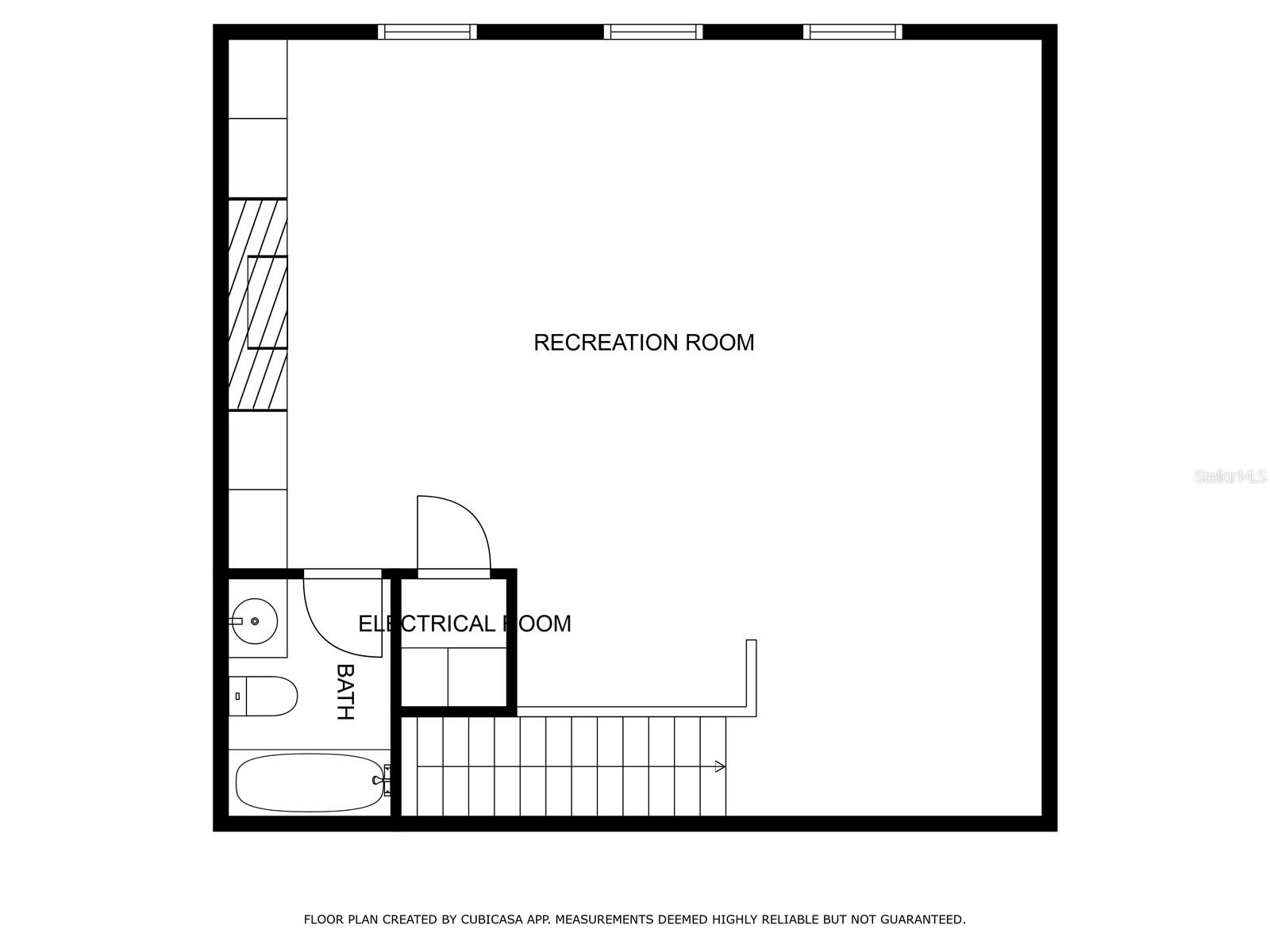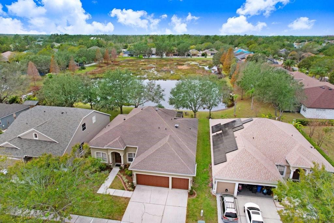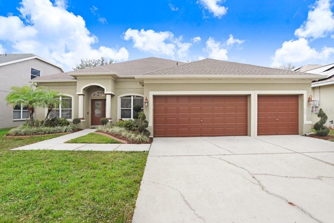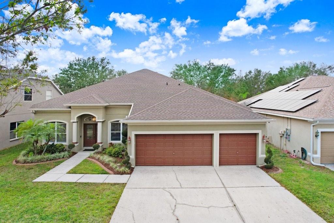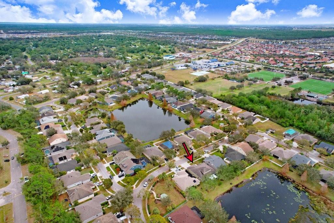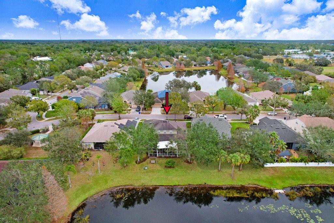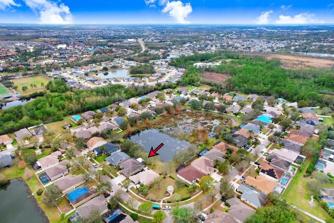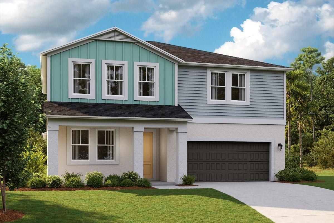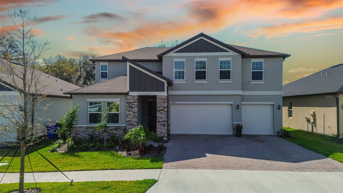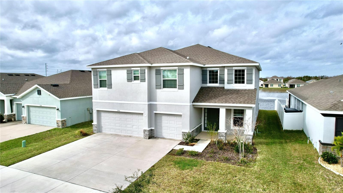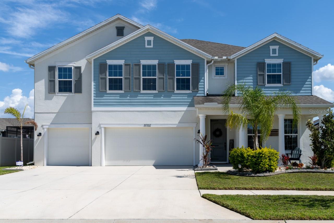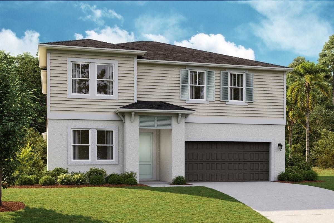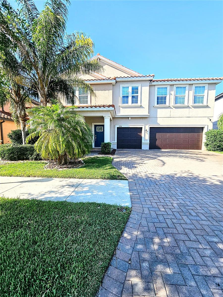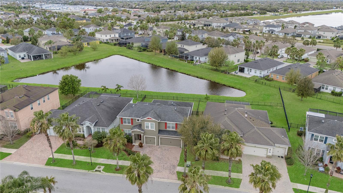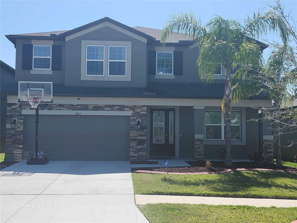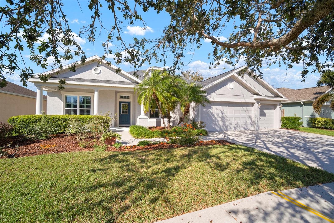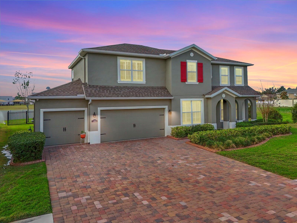11807 Summer Springs Drive, RIVERVIEW, FL 33579
Property Photos
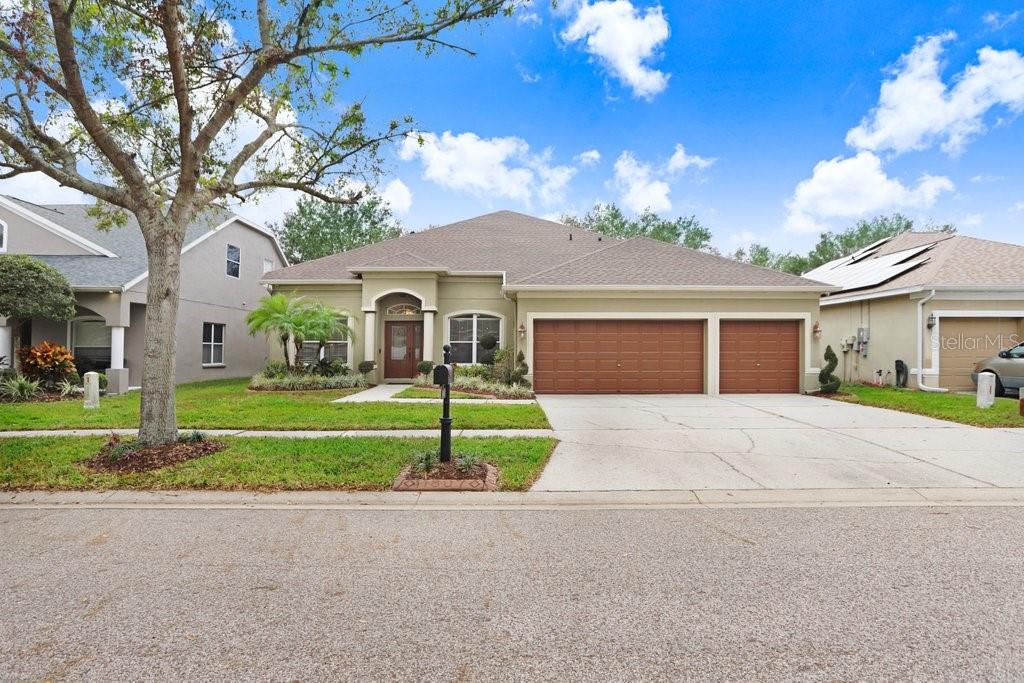
Would you like to sell your home before you purchase this one?
Priced at Only: $537,900
For more Information Call:
Address: 11807 Summer Springs Drive, RIVERVIEW, FL 33579
Property Location and Similar Properties






- MLS#: TB8339323 ( Residential )
- Street Address: 11807 Summer Springs Drive
- Viewed: 143
- Price: $537,900
- Price sqft: $127
- Waterfront: Yes
- Wateraccess: Yes
- Waterfront Type: Pond
- Year Built: 2006
- Bldg sqft: 4225
- Bedrooms: 4
- Total Baths: 4
- Full Baths: 4
- Garage / Parking Spaces: 3
- Days On Market: 96
- Additional Information
- Geolocation: 27.8057 / -82.2925
- County: HILLSBOROUGH
- City: RIVERVIEW
- Zipcode: 33579
- Subdivision: Summer Spgs
- Elementary School: Summerfield Crossing
- Middle School: Barrington
- High School: Riverview
- Provided by: FLORIDA EXECUTIVE REALTY
- Contact: Danielle Redner
- 813-327-7807

- DMCA Notice
Description
Welcome to this stunning 4 bedroom, 4 bathroom home, a peaceful retreat offering everything you need and more. Highlights include a den/office, spacious bonus room with endless possibilities, and a 3 car garage. Step outside to enjoy nature from your screened lanai (2021), koi pond, or enclosed sunroom (2020). Relax in the private backyard overlooking a tranquil pond and breathtaking sunsets. Ideal for multi generational living, this home provides space and privacy for all. PLUS LOW HOA and NO CDD!
The chefs kitchen is a dream and boasts an extended breakfast bar, wood cabinetry, stainless steel GE appliances (2019 2024), pendant lighting, and a walk in pantry, flowing seamlessly into the living room with custom built ins (2020). This open area is great for entertaining and walks seamlessly into the sunroom and screened lanai with expansive views of the outside living space.
The master suite is a peaceful sanctuary featuring a tray ceiling, patio access, custom closets (2021), walk in shower, soaking tub, and dual vanities. Downstairs are three additional bedrooms, a Jack and Jill bathroom, and another full bath. The updated laundry room (2020) adds convenience with cabinetry and platforms. Upstairs, a large bonus room with custom built ins (2020), an electric fireplace, and wood accents creates a warm, inviting space perfect for guests or relaxation.
Recent updates throughout make this home both beautiful and functional. New roof (2019), laminate wood flooring and carpet, fresh paint, updated lighting, and granite countertops (2019). Smart home features and Upgrades abound! The kitchen includes a hideaway plug box, touchless faucet, WiFi enabled appliances (including a Keurig equipped fridge), while the laundry has a WiFi washer/dryer. The 3 car garage features overhead storage and WiFi enabled openers, and a 5 camera surveillance system adds peace of mind.
Enjoy serene surroundings with the convenience of nearby shopping, schools, hospitals, and major roadways. With low HOA fees and no CDD, this home offers incredible value. Schedule your private showing today to experience its beauty for yourself.
*****Full updates listed in attachments*****
Description
Welcome to this stunning 4 bedroom, 4 bathroom home, a peaceful retreat offering everything you need and more. Highlights include a den/office, spacious bonus room with endless possibilities, and a 3 car garage. Step outside to enjoy nature from your screened lanai (2021), koi pond, or enclosed sunroom (2020). Relax in the private backyard overlooking a tranquil pond and breathtaking sunsets. Ideal for multi generational living, this home provides space and privacy for all. PLUS LOW HOA and NO CDD!
The chefs kitchen is a dream and boasts an extended breakfast bar, wood cabinetry, stainless steel GE appliances (2019 2024), pendant lighting, and a walk in pantry, flowing seamlessly into the living room with custom built ins (2020). This open area is great for entertaining and walks seamlessly into the sunroom and screened lanai with expansive views of the outside living space.
The master suite is a peaceful sanctuary featuring a tray ceiling, patio access, custom closets (2021), walk in shower, soaking tub, and dual vanities. Downstairs are three additional bedrooms, a Jack and Jill bathroom, and another full bath. The updated laundry room (2020) adds convenience with cabinetry and platforms. Upstairs, a large bonus room with custom built ins (2020), an electric fireplace, and wood accents creates a warm, inviting space perfect for guests or relaxation.
Recent updates throughout make this home both beautiful and functional. New roof (2019), laminate wood flooring and carpet, fresh paint, updated lighting, and granite countertops (2019). Smart home features and Upgrades abound! The kitchen includes a hideaway plug box, touchless faucet, WiFi enabled appliances (including a Keurig equipped fridge), while the laundry has a WiFi washer/dryer. The 3 car garage features overhead storage and WiFi enabled openers, and a 5 camera surveillance system adds peace of mind.
Enjoy serene surroundings with the convenience of nearby shopping, schools, hospitals, and major roadways. With low HOA fees and no CDD, this home offers incredible value. Schedule your private showing today to experience its beauty for yourself.
*****Full updates listed in attachments*****
Payment Calculator
- Principal & Interest -
- Property Tax $
- Home Insurance $
- HOA Fees $
- Monthly -
Features
Building and Construction
- Covered Spaces: 0.00
- Exterior Features: Irrigation System, Private Mailbox, Rain Gutters, Sidewalk, Sliding Doors
- Flooring: Carpet, Laminate, Luxury Vinyl, Tile
- Living Area: 3108.00
- Roof: Shingle
Land Information
- Lot Features: Landscaped, Sidewalk, Paved
School Information
- High School: Riverview-HB
- Middle School: Barrington Middle
- School Elementary: Summerfield Crossing Elementary
Garage and Parking
- Garage Spaces: 3.00
- Open Parking Spaces: 0.00
Eco-Communities
- Water Source: Public
Utilities
- Carport Spaces: 0.00
- Cooling: Central Air
- Heating: Central
- Pets Allowed: Yes
- Sewer: Public Sewer
- Utilities: BB/HS Internet Available, Cable Available, Cable Connected, Electricity Available, Electricity Connected, Fiber Optics, Phone Available, Public, Sewer Available, Sewer Connected, Water Available, Water Connected
Finance and Tax Information
- Home Owners Association Fee: 200.00
- Insurance Expense: 0.00
- Net Operating Income: 0.00
- Other Expense: 0.00
- Tax Year: 2024
Other Features
- Appliances: Dishwasher, Disposal, Dryer, Electric Water Heater, Microwave, Range, Refrigerator, Touchless Faucet, Washer
- Association Name: Douglas Lee
- Association Phone: 813-968-5665
- Country: US
- Interior Features: Built-in Features, Ceiling Fans(s), Crown Molding, Eat-in Kitchen, High Ceilings, Kitchen/Family Room Combo, Primary Bedroom Main Floor, Stone Counters, Thermostat, Walk-In Closet(s), Window Treatments
- Legal Description: SUMMER SPRINGS LOT 2 BLOCK D
- Levels: Two
- Area Major: 33579 - Riverview
- Occupant Type: Owner
- Parcel Number: U-10-31-20-71S-D00000-00002.0
- View: Garden, Water
- Views: 143
- Zoning Code: PD
Similar Properties
Nearby Subdivisions
Ballentrae Sub Ph 1
Ballentrae Sub Ph 2
Bell Creek Preserve Ph 1
Bell Creek Preserve Ph 2
Belmond Reserve
Belmond Reserve Ph 1
Belmond Reserve Ph 2
Belmond Reserve Phase 1
Carlton Lakes Ph 1 E1
Carlton Lakes Ph 1a 1b1 An
Carlton Lakes Ph 1d1
Carlton Lakes Ph 1e1
Carlton Lakes Phase 1c1
Carlton Lakes West 2
Carlton Lakes West Ph 1
Carlton Lakes West Ph 2b
Clubhouse Estates At Summerfie
Colonial Hills Ph 2
Creekside Sub Ph 2
Enclave At Ramble Creek
Hawkstone
Helmond Reserve Ph 2
Lucaya Lake Club
Lucaya Lake Club Ph 1a
Lucaya Lake Club Ph 1b
Lucaya Lake Club Ph 2a
Lucaya Lake Club Ph 2c
Lucaya Lake Club Ph 2e
Lucaya Lake Club Ph 2f
Lucaya Lake Club Ph 3
Meadowbrooke At Summerfield Un
Oaks At Shady Creek Ph 2
Okerlund Ranch
Okerlund Ranch Sub
Okerlund Ranch Subdivision
Okerlund Ranch Subdivision Pha
Panther Trace Ph 1a
Panther Trace Ph 1b1c
Panther Trace Ph 2a2
Panther Trace Ph 2b1
Panther Trace Ph 2b2
Panther Trace Ph 2b3
Preserve At Pradera Phase 4
Reserve At Paradera Ph 3
Reserve At Pradera
Reserve At Pradera Ph 1a
Reserve At South Fork
Reserve At South Fork Ph 1
Reserve At South Fork Ph 2
Reservepradera Ph 2
Reservepradera Ph 4
Reservepraderaph 2
Ridgewood South
Shady Creek Preserve Ph 1
South Cove
South Cove Ph 23
South Fork
South Fork P Ph 2 3b
South Fork S Tr T
South Fork S T
South Fork Tr L Ph 2
South Fork Tr O Ph 2
South Fork Tr P Ph 1a
South Fork Tr Q Ph 1
South Fork Tr Q Ph 2
South Fork Tr R Ph 1
South Fork Tr R Ph 2a 2b
South Fork Tr S T
South Fork Tr U
South Fork Tr V Ph 1
South Fork Tr V Ph 2
South Fork Tr W
South Fork Un 06
South Pointe Phase 3a 3b
Southfork
Summer Spgs
Summer Springs
Summerfield Village 1 Tr 10
Summerfield Village 1 Tr 17
Summerfield Village 1 Tr 21
Summerfield Village 1 Tr 28
Summerfield Village 1 Tr 30
Summerfield Village 1 Tr 7
Summerfield Village I Tr 27
Summerfield Village I Tract 28
Summerfield Village Ii Tr 3
Summerfield Village Ii Tr 5
Summerfield Village Tr 32 P
Summerfield Villg 1 Trct 18
Summerfield Villg 1 Trct 9a
Talavera Sub
Triple Creek
Triple Creek Ph 1 Village A
Triple Creek Ph 1 Village B
Triple Creek Ph 1 Village C
Triple Creek Ph 1 Village D
Triple Creek Ph 1 Villg A
Triple Creek Ph 2 Village E
Triple Creek Ph 2 Village F
Triple Creek Ph 2 Village G
Triple Creek Ph 3 Village K
Triple Creek Ph 3 Villg L
Triple Creek Ph 6 Village H
Triple Creek Phase 1 Village C
Triple Creek Village M2 Lot 28
Triple Creek Village M2 Lot 34
Triple Creek Village N P
Triple Crk Ph 2 Village E3
Triple Crk Ph 4 Village 1
Triple Crk Ph 4 Village G2
Triple Crk Ph 4 Village I
Triple Crk Ph 4 Vlg I
Triple Crk Ph 6 Village H
Triple Crk Village M1
Triple Crk Village M2
Triple Crk Village N P
Tropical Acres South
Unplatted
Village Crk Ph 4 Village I
Villas On The Green A Condomin
Waterleaf Ph 1a
Waterleaf Ph 1b
Waterleaf Ph 2a 2b
Waterleaf Ph 2c
Waterleaf Ph 3a
Waterleaf Ph 4a1
Waterleaf Ph 4a2 4a3
Waterleaf Ph 4b
Waterleaf Ph 4c
Waterleaf Ph 5a
Waterleaf Ph 6b
Contact Info

- Warren Cohen
- Southern Realty Ent. Inc.
- Office: 407.869.0033
- Mobile: 407.920.2005
- warrenlcohen@gmail.com



