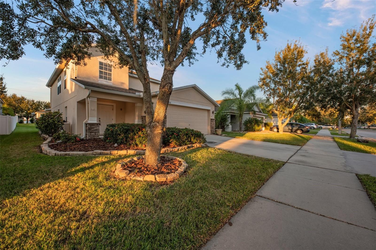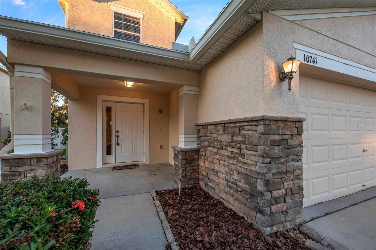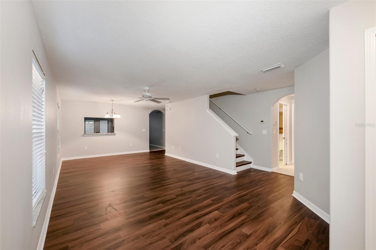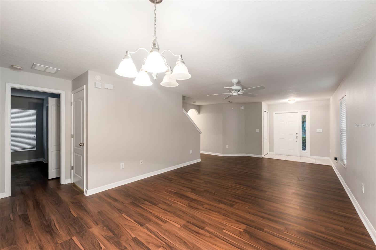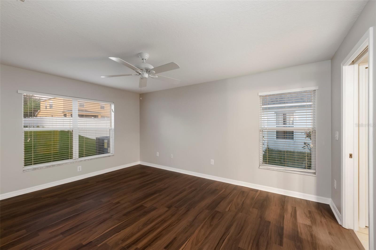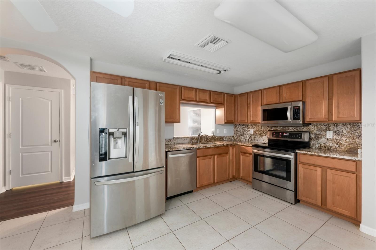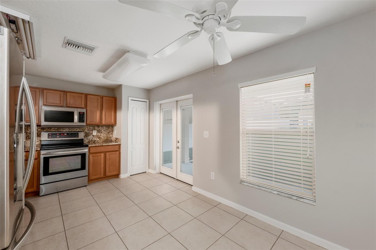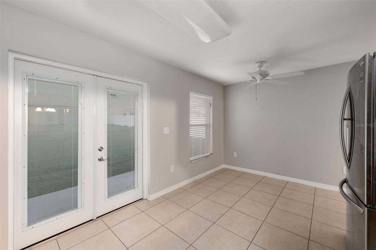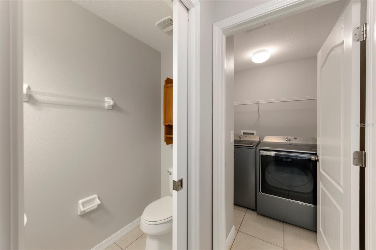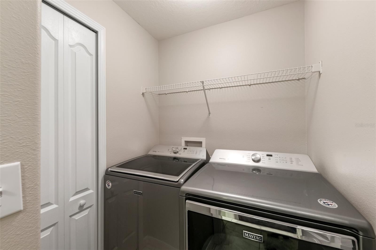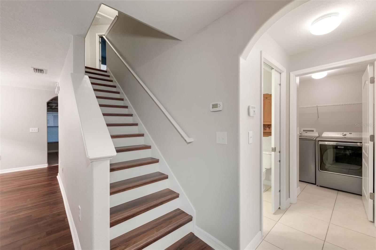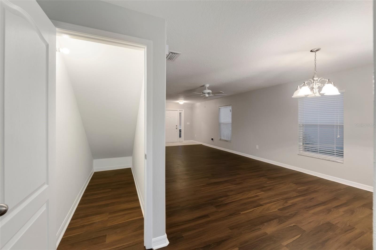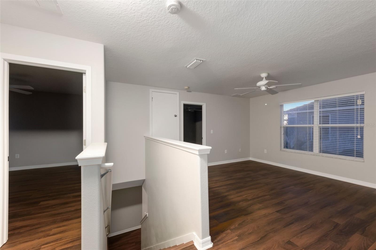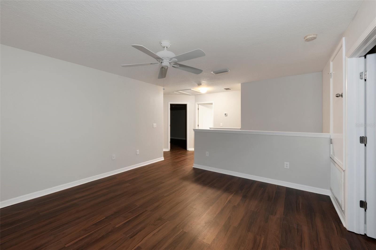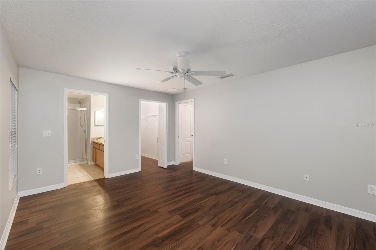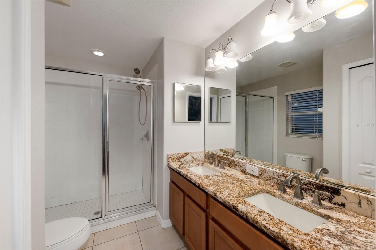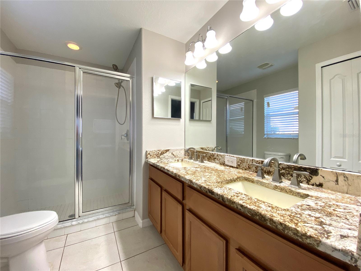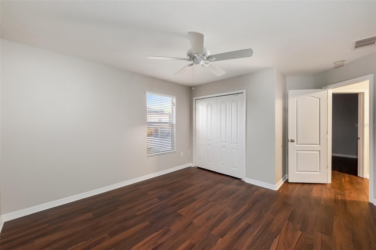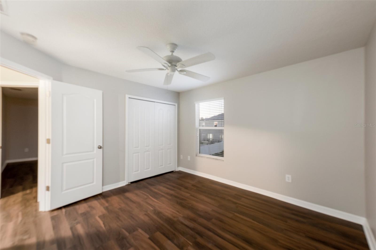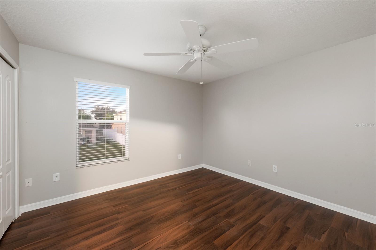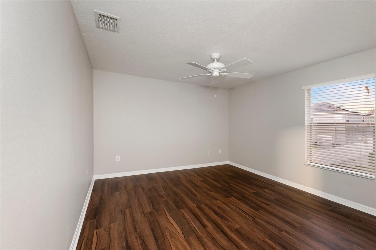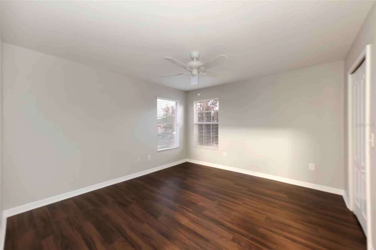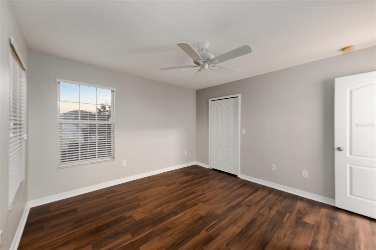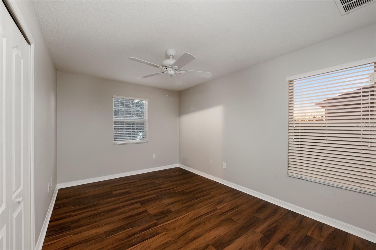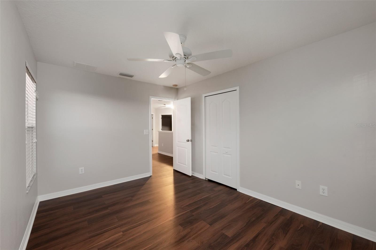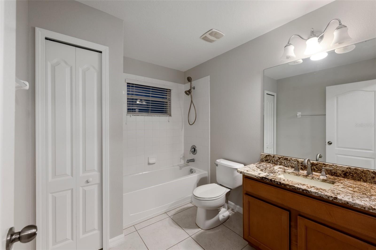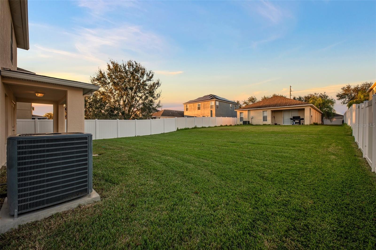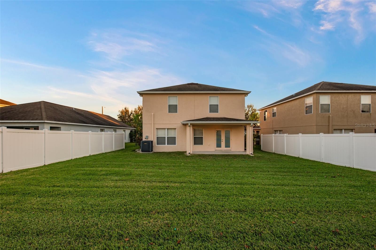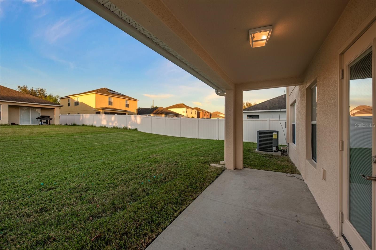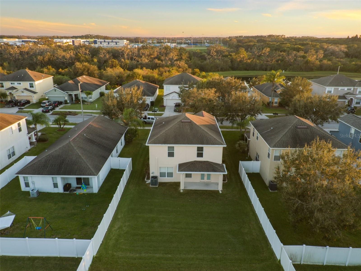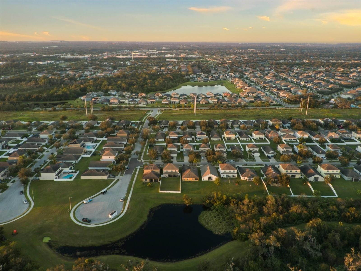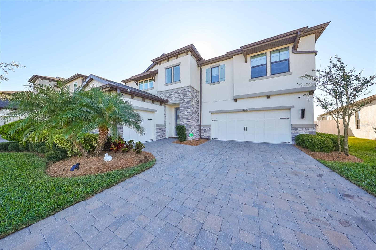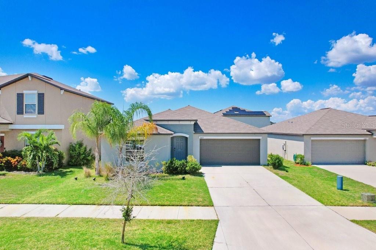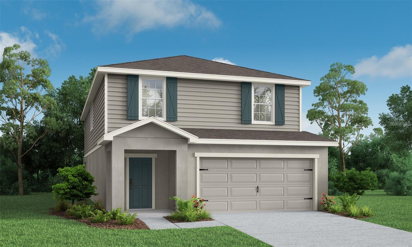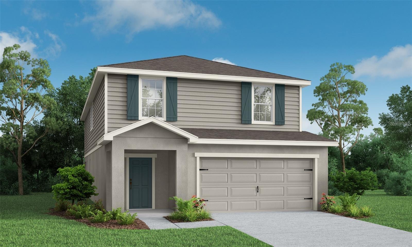10741 Shady Preserve Drive, RIVERVIEW, FL 33579
Property Photos
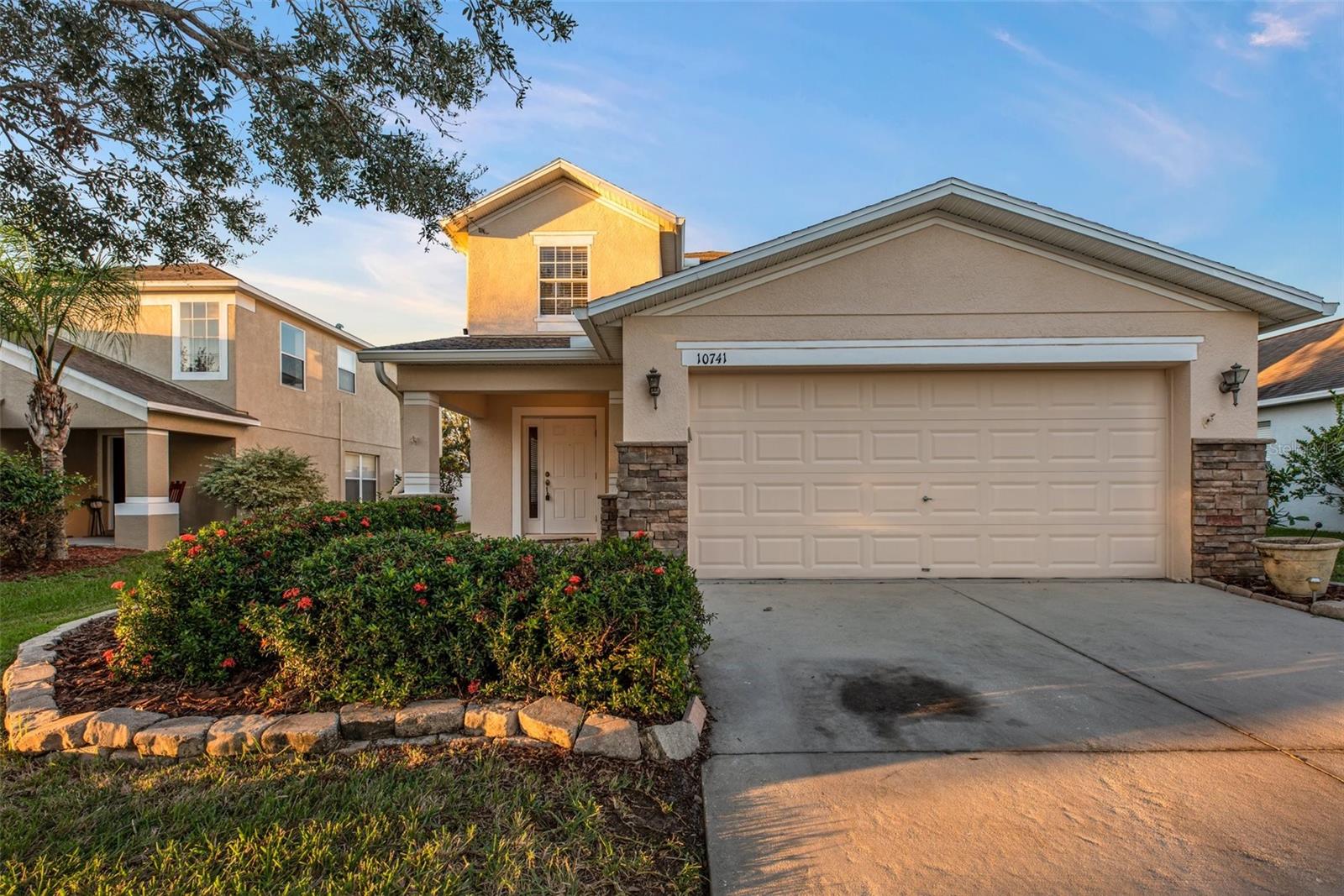
Would you like to sell your home before you purchase this one?
Priced at Only: $4,300
For more Information Call:
Address: 10741 Shady Preserve Drive, RIVERVIEW, FL 33579
Property Location and Similar Properties
- MLS#: TB8336063 ( Residential Lease )
- Street Address: 10741 Shady Preserve Drive
- Viewed: 2
- Price: $4,300
- Price sqft: $2
- Waterfront: No
- Year Built: 2008
- Bldg sqft: 2782
- Bedrooms: 5
- Total Baths: 3
- Full Baths: 2
- 1/2 Baths: 1
- Garage / Parking Spaces: 2
- Days On Market: 2
- Additional Information
- Geolocation: 27.7759 / -82.3297
- County: HILLSBOROUGH
- City: RIVERVIEW
- Zipcode: 33579
- Subdivision: Shady Creek Preserve Ph 1
- Elementary School: Belmont
- Middle School: Eisenhower
- High School: Sumner
- Provided by: GREEN STAR REALTY, INC.
- Contact: Levi Stubbs
- 813-598-6841

- DMCA Notice
-
DescriptionVideo Tour Here: https://youtu.be/0QVeUUWZ49k Clean, updated, and totally move in ready! This beautiful lease to own rental property features 5 bedrooms, 2 bathrooms, a 2 car garage, and a bonus area on the 2nd floor. There is new 2022 luxury vinyl flooring throughout the main body of the home with tile in the wet areas, so no carpet to worry about! The interior and exterior have also been freshly painted in 2022. The kitchen offers granite countertops, stainless steel appliances, plenty of cabinet and counter space, and a separate eating area. The owners suite is located downstairs with and includes a walk in closet and an ensuite bathroom with a dual sink vanity and a walk in shower. There are 4 more bedrooms located upstairs as well as a big bonus area. There are lots of storage options, including under the stairs as well as added storage in the garage. In back of the home is a covered patio, perfect for enjoying the fresh air. Shady Creek Preserve is a quiet community with tree lined streets that is conveniently close to many shopping and dining options and just a 23.5 mile commute from downtown Tampa!
Payment Calculator
- Principal & Interest -
- Property Tax $
- Home Insurance $
- HOA Fees $
- Monthly -
Features
Building and Construction
- Covered Spaces: 0.00
- Exterior Features: Sidewalk, Sliding Doors
- Flooring: Tile, Vinyl
- Living Area: 2180.00
Land Information
- Lot Features: Sidewalk, Paved
School Information
- High School: Sumner High School
- Middle School: Eisenhower-HB
- School Elementary: Belmont Elementary School
Garage and Parking
- Garage Spaces: 2.00
- Parking Features: Driveway
Eco-Communities
- Water Source: Public
Utilities
- Carport Spaces: 0.00
- Cooling: Central Air
- Heating: Electric
- Pets Allowed: Yes
- Sewer: Public Sewer
- Utilities: Cable Available, Electricity Connected
Finance and Tax Information
- Home Owners Association Fee: 0.00
- Net Operating Income: 0.00
Other Features
- Appliances: Dishwasher, Microwave, Range, Refrigerator
- Association Name: Condominium Associates
- Association Phone: 813-341-0943
- Country: US
- Furnished: Unfurnished
- Interior Features: Ceiling Fans(s), Eat-in Kitchen, High Ceilings, Open Floorplan, Primary Bedroom Main Floor, Stone Counters, Walk-In Closet(s)
- Levels: Two
- Area Major: 33579 - Riverview
- Occupant Type: Vacant
- Parcel Number: U-20-31-20-91U-000004-00038.0
- Possession: Rental Agreement
Owner Information
- Owner Pays: Grounds Care, Trash Collection
Similar Properties
Nearby Subdivisions
85p Panther Trace Phase 2a2
Belmond Reserve Ph 1
Carlton Lakes West Ph 1
Clubhouse Estates At Summerfie
Hinton Hawkstone Phs 2a 2b2
Oaks At Shady Creek Ph 1
Panther Trace Ph 1 Townhome
Reserve At Paradera Ph 3
Reserve At Pradera
Ridgewood South
Shady Creek Preserve Ph 1
South Fork
South Fork Tr P Ph 3a
South Fork Tr U
South Fork Tr W
South Fork Tract V Ph 2
Summerfield Twnhms Tr 19
Summerfield Village 1 Tr 11
Summerfield Village 1 Tr 2
Summerfield Village 1 Tr 32
Summerfield Village Ii Tr 3
Triple Creek Ph 2 Village F
Triple Crk Village J Ph 4
Triple Crk Village N P
Waterleaf Ph 1c
Waterleaf Ph 6a

- Warren Cohen
- Southern Realty Ent. Inc.
- Office: 407.869.0033
- Mobile: 407.920.2005
- warrenlcohen@gmail.com


