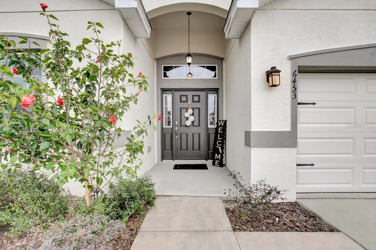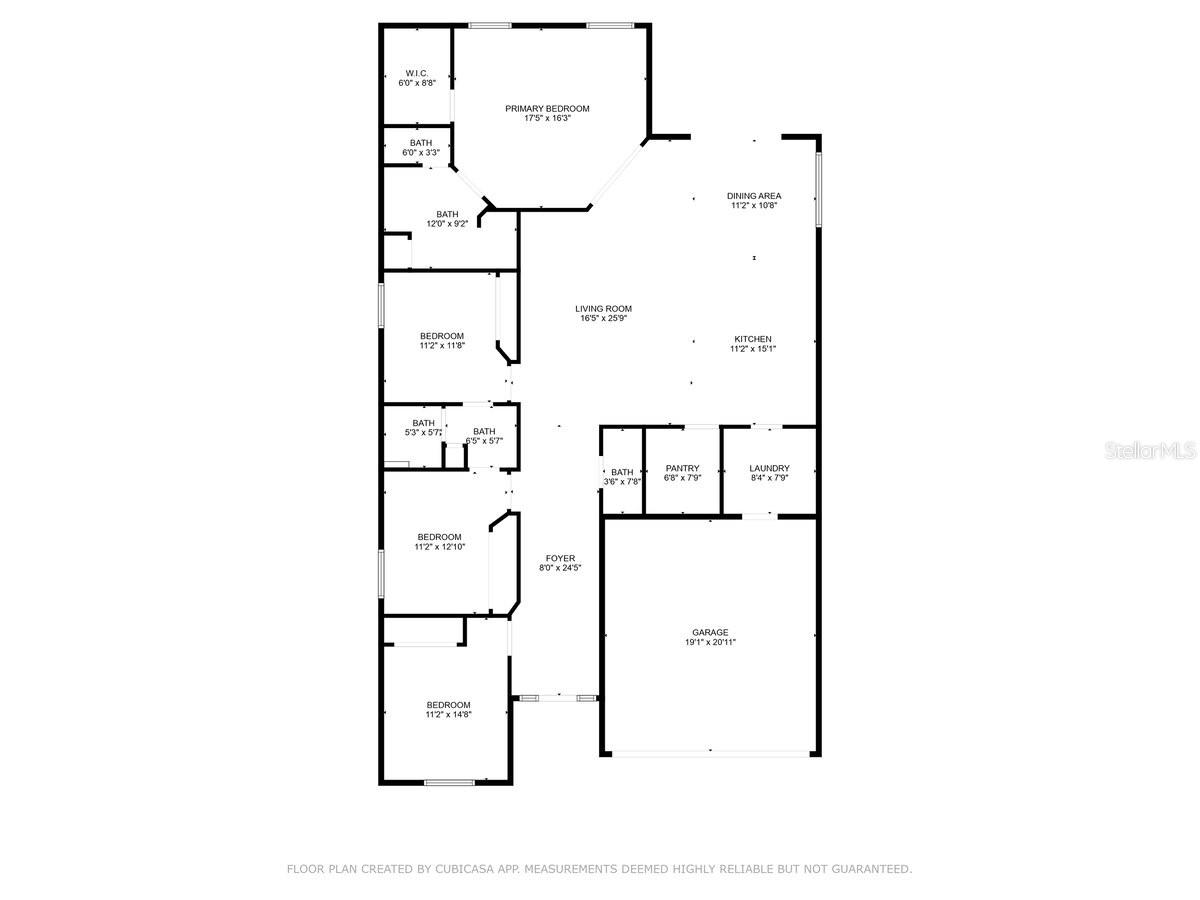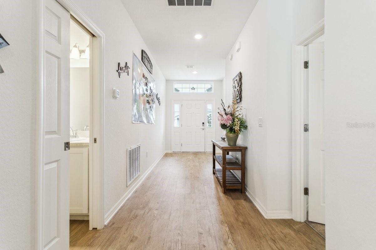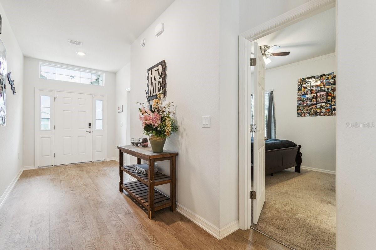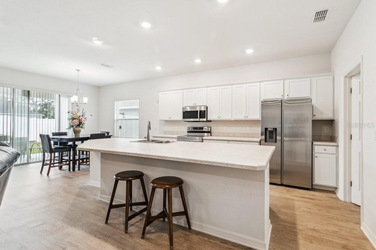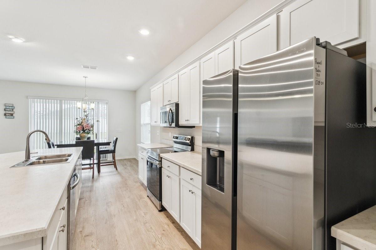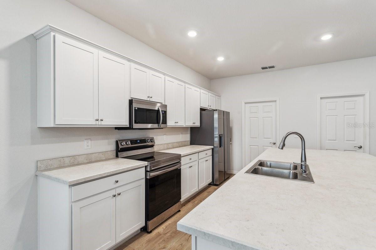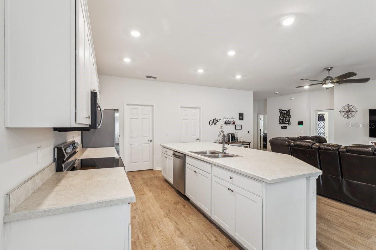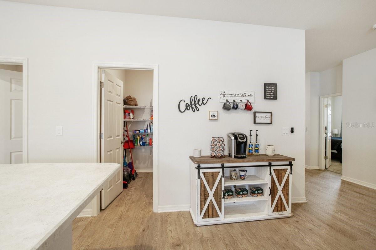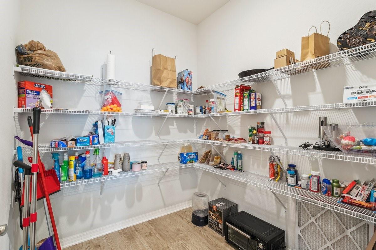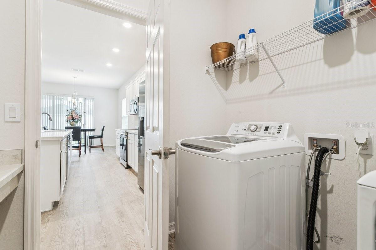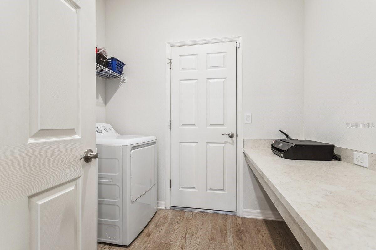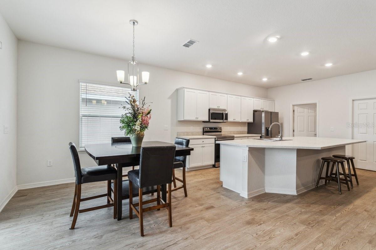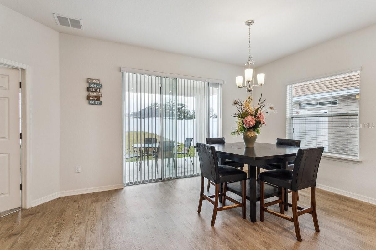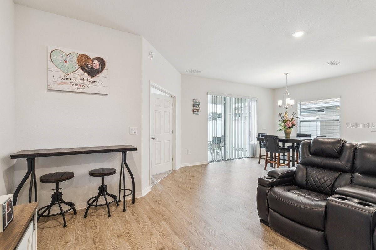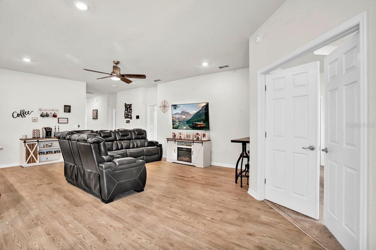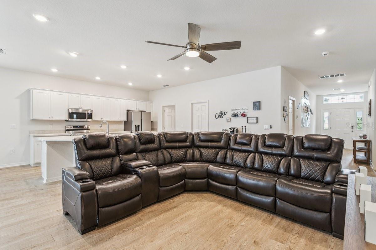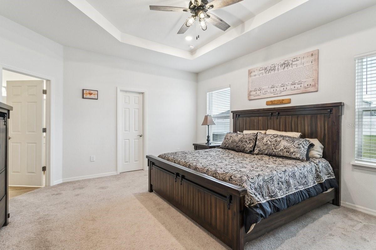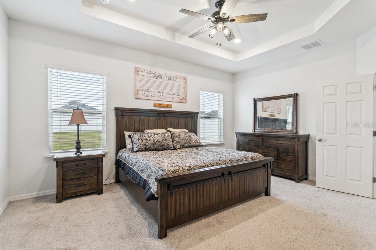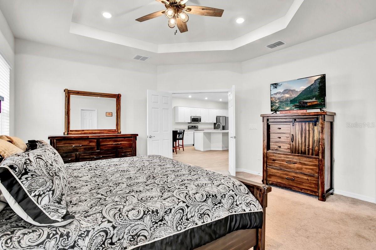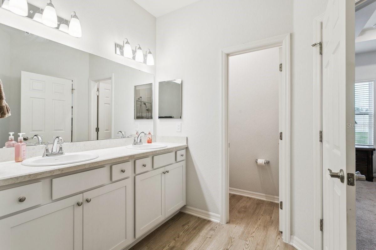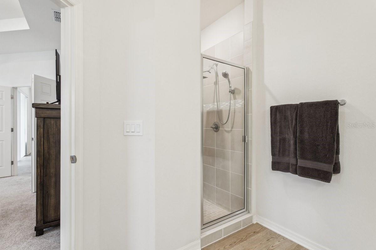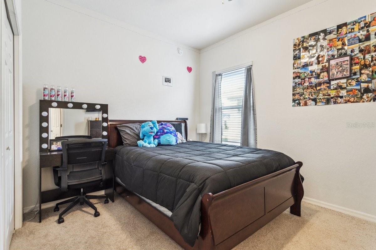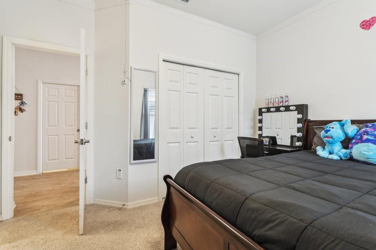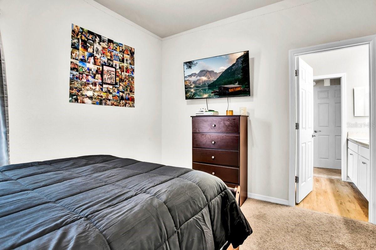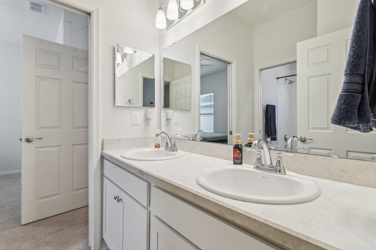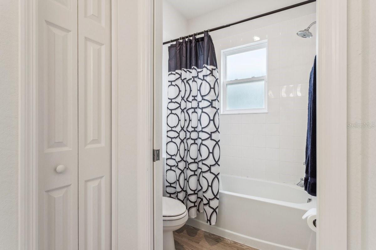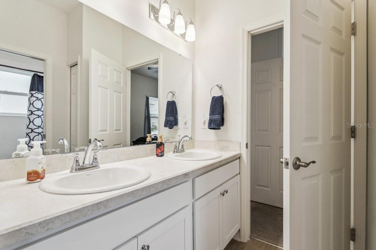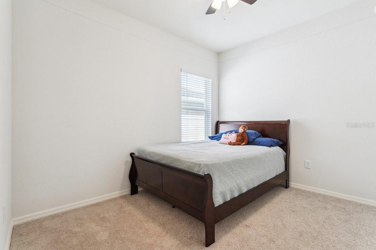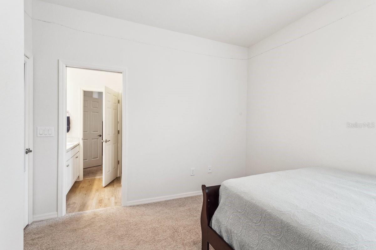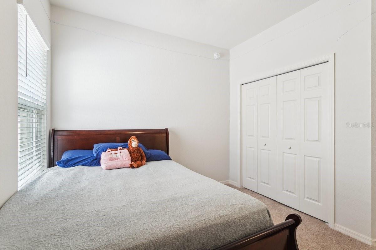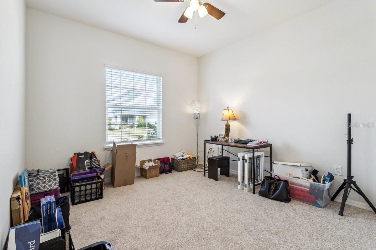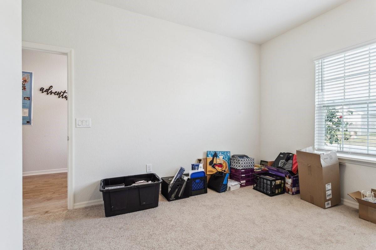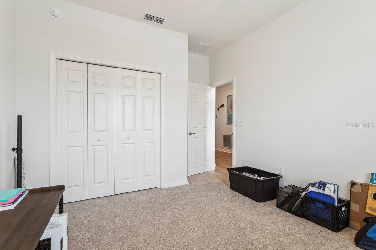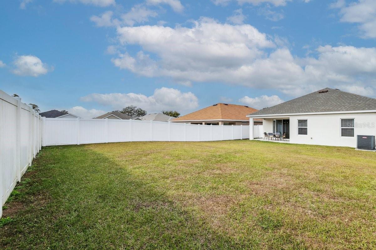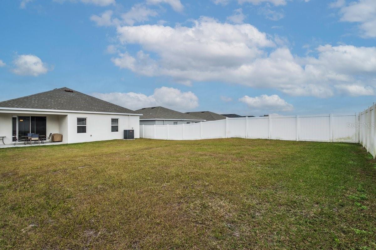6453 Polly Lane, LAKELAND, FL 33813
Property Photos
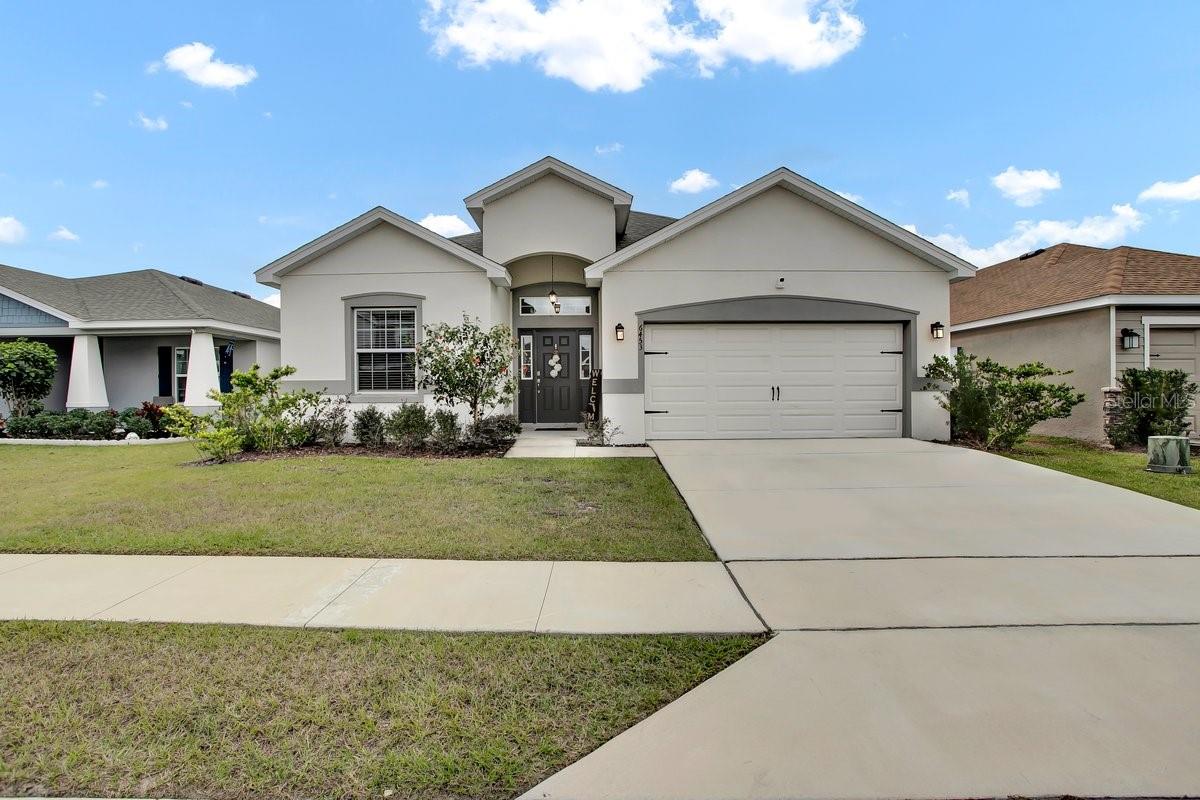
Would you like to sell your home before you purchase this one?
Priced at Only: $374,500
For more Information Call:
Address: 6453 Polly Lane, LAKELAND, FL 33813
Property Location and Similar Properties






- MLS#: TB8335918 ( Residential )
- Street Address: 6453 Polly Lane
- Viewed: 101
- Price: $374,500
- Price sqft: $140
- Waterfront: No
- Year Built: 2022
- Bldg sqft: 2668
- Bedrooms: 4
- Total Baths: 3
- Full Baths: 2
- 1/2 Baths: 1
- Garage / Parking Spaces: 2
- Days On Market: 82
- Additional Information
- Geolocation: 27.9487 / -81.8774
- County: POLK
- City: LAKELAND
- Zipcode: 33813
- Subdivision: Aniston
- Elementary School: Spessard L. Holland Elementary
- Middle School: Bartow Middle
- High School: Bartow High
- Provided by: ACCATTATO & COMPANY REAL ESTATE
- Contact: Tiffany Accattato
- 813-285-0654

- DMCA Notice
Description
Welcome to 6453 Polly Lane Your Home Sweet Home Awaits! Nestled in the highly sought after Aniston neighborhood of South Lakeland, this beautiful 4 bedroom, 2.5 bathroom single story home is barely three years old and ready to welcome you with open arms. Enjoy the best of both worlds a modern, move in ready home with all the latest features, plus the benefit of established, high quality construction.
As you step inside, youll immediately notice the spacious open concept design, perfect for entertaining or simply relaxing with loved ones. The expansive gathering room flows seamlessly into the bright and airy dining caf, creating a perfect space for family dinners and casual get togethers. The kitchen is a true showstopper, featuring a sleek counter height island and a generous walk in pantry to store all your culinary essentials. Your private retreat awaits in the luxurious owners suite. With a tray ceiling, a large walk in wardrobe, and an en suite bath designed for ultimate comfort. The owners bath includes dual vanities, a stylish tiled shower, and a separate water closet for added privacy and convenience. The flexible layout of this home offers even more with a 4th bedroom, ideally located off the foyer. Whether you need a home office, playroom, or guest room, this versatile space meets your needs. High volume ceilings throughout the home enhance the sense of openness, and the practical drop zone at the garage entry helps you stay organized. The secondary bedrooms share a beautifully appointed Jack and Jill bathroom, offering privacy and easy access. Plus, theres plenty of storage throughout the home, including a large dedicated laundry room and a half bath near the entry foyer for added convenience. Step outside and enjoy Floridas sunshine year round. The covered front entry and spacious lanai, accessible from the dining cafs sliding glass doors, offer great spaces for outdoor relaxation and entertaining. The expansive backyard provides ample room to create your own personal outdoor oasis perfect for a pool, garden, or just relaxing in private. Located in a tranquil setting surrounded by lush green space, Aniston offers peaceful open areas and several serene ponds throughout the neighborhood. With quick access to major roadways like CR 540A (0.3 miles), US 98 S/Bartow Road (0.8 miles), Polk Parkway (4.5 miles), and SR 60 (4.5 miles), youll have easy access to Orlando (60 minutes) and Tampa (40 Minutes). With only a few minutes to South Lakelands top shopping, dining, medical centers, and recreational options. Plus, Downtown Lakelands vibrant dining scene, boutique shops, and entertainment venues are just minutes away. Dont miss the chance to make this spectacular home yours. Contact us today to schedule your private VIP Home Buyer Tour of 6453 Polly Lane where your new chapter begins!
Description
Welcome to 6453 Polly Lane Your Home Sweet Home Awaits! Nestled in the highly sought after Aniston neighborhood of South Lakeland, this beautiful 4 bedroom, 2.5 bathroom single story home is barely three years old and ready to welcome you with open arms. Enjoy the best of both worlds a modern, move in ready home with all the latest features, plus the benefit of established, high quality construction.
As you step inside, youll immediately notice the spacious open concept design, perfect for entertaining or simply relaxing with loved ones. The expansive gathering room flows seamlessly into the bright and airy dining caf, creating a perfect space for family dinners and casual get togethers. The kitchen is a true showstopper, featuring a sleek counter height island and a generous walk in pantry to store all your culinary essentials. Your private retreat awaits in the luxurious owners suite. With a tray ceiling, a large walk in wardrobe, and an en suite bath designed for ultimate comfort. The owners bath includes dual vanities, a stylish tiled shower, and a separate water closet for added privacy and convenience. The flexible layout of this home offers even more with a 4th bedroom, ideally located off the foyer. Whether you need a home office, playroom, or guest room, this versatile space meets your needs. High volume ceilings throughout the home enhance the sense of openness, and the practical drop zone at the garage entry helps you stay organized. The secondary bedrooms share a beautifully appointed Jack and Jill bathroom, offering privacy and easy access. Plus, theres plenty of storage throughout the home, including a large dedicated laundry room and a half bath near the entry foyer for added convenience. Step outside and enjoy Floridas sunshine year round. The covered front entry and spacious lanai, accessible from the dining cafs sliding glass doors, offer great spaces for outdoor relaxation and entertaining. The expansive backyard provides ample room to create your own personal outdoor oasis perfect for a pool, garden, or just relaxing in private. Located in a tranquil setting surrounded by lush green space, Aniston offers peaceful open areas and several serene ponds throughout the neighborhood. With quick access to major roadways like CR 540A (0.3 miles), US 98 S/Bartow Road (0.8 miles), Polk Parkway (4.5 miles), and SR 60 (4.5 miles), youll have easy access to Orlando (60 minutes) and Tampa (40 Minutes). With only a few minutes to South Lakelands top shopping, dining, medical centers, and recreational options. Plus, Downtown Lakelands vibrant dining scene, boutique shops, and entertainment venues are just minutes away. Dont miss the chance to make this spectacular home yours. Contact us today to schedule your private VIP Home Buyer Tour of 6453 Polly Lane where your new chapter begins!
Payment Calculator
- Principal & Interest -
- Property Tax $
- Home Insurance $
- HOA Fees $
- Monthly -
Features
Building and Construction
- Builder Name: Highland Homes
- Covered Spaces: 0.00
- Exterior Features: Sidewalk
- Fencing: Vinyl
- Flooring: Carpet, Luxury Vinyl
- Living Area: 2022.00
- Roof: Shingle
Property Information
- Property Condition: Completed
Land Information
- Lot Features: Landscaped, Sidewalk, Paved
School Information
- High School: Bartow High
- Middle School: Bartow Middle
- School Elementary: Spessard L. Holland Elementary
Garage and Parking
- Garage Spaces: 2.00
- Open Parking Spaces: 0.00
- Parking Features: Driveway, Garage Door Opener
Eco-Communities
- Water Source: Public
Utilities
- Carport Spaces: 0.00
- Cooling: Central Air
- Heating: Central
- Pets Allowed: Breed Restrictions, Cats OK, Dogs OK, Number Limit, Yes
- Sewer: Public Sewer
- Utilities: BB/HS Internet Available, Cable Connected, Electricity Connected, Public
Finance and Tax Information
- Home Owners Association Fee: 400.00
- Insurance Expense: 0.00
- Net Operating Income: 0.00
- Other Expense: 0.00
- Tax Year: 2024
Other Features
- Appliances: Dishwasher, Disposal, Electric Water Heater, Microwave, Range, Refrigerator
- Association Name: Highland Community Management
- Association Phone: 863-940-2863
- Country: US
- Interior Features: Ceiling Fans(s), Eat-in Kitchen, High Ceilings, Open Floorplan, Primary Bedroom Main Floor, Thermostat, Tray Ceiling(s), Walk-In Closet(s)
- Legal Description: ANISTON PB 180 PG 7-11 LOT 172
- Levels: One
- Area Major: 33813 - Lakeland
- Occupant Type: Owner
- Parcel Number: 24-29-23-288039-001720
- Possession: Close Of Escrow
- Style: Traditional
- Views: 101
Nearby Subdivisions
Alamanda
Alamanda Add
Aniston
Arrowhead
Ashley
Ashley Add
Ashton Oaks
Avon Villa
Avon Villa Sub
Benford Heights
Canyon Lake Villas
Christina Chase
Cimarron South
Colony Park Add
Cornerstone
Crescent Lake 2nd Add
Crescent Woods
Cresthaven
Crews Lake Hills Ph Iii Add
Dail Road Estates
Duncan Heights Sub
Eaglebrooke Vista Hills
Eaglebrooke North
Eaglebrooke Ph 02
Eaglebrooke Ph 02a
Eaglebrooke Ph 03
Eaglebrooke Ph 1
Eaglebrooke Phase 2
Emerald Cove
Emerald Ridge
Englelake
Englelake Sub
Groveglen Sub
Hallam Co Sub
Hallam Preserve East
Hallam Preserve West I Ph 1a
Hallam Preserve West I Ph 2
Hallam Preserve West J
Hamilton South
Hartford Estates
Haskell Homes
Heritage Woods
Hickory Ridge Add
Highland Gardens
Highland Station
Highlands Creek
Indian Hills Sub 6
Indian Trails
Knights Glen
Lake Point
Lake Point South
Lake Victoria Rep
Lake Victoria Sub
Lakewood Estates
Meadow View Estates
Meadows The
Meadowsscott Lake Crk
Meets Bounds See Attachments
Merriam Heights
Millbrook Oaks
Morningview Sub
Oak Glen
Orange Vly
Orange Way
Reva Heights
Scott Lake Hills
Shady Lk Ests
Southchase
Southside Terrace
Stoney Pointe Ph 01
Stoney Pointe Ph 03b
Stoney Pointe Ph 3b
Sugartree
Sunny Glen Ph 03
Tierra Alta
Treymont Phase 2
Valley High
Valley Hill
Villagethe At Scott Lake
Villas Ii
Villas Iii
Villasthe 02
Vista Hills
W F Hallam Cos Farming Truck
Waterview Sub
Whisper Woods At Eaglebrooke
Contact Info

- Warren Cohen
- Southern Realty Ent. Inc.
- Office: 407.869.0033
- Mobile: 407.920.2005
- warrenlcohen@gmail.com



