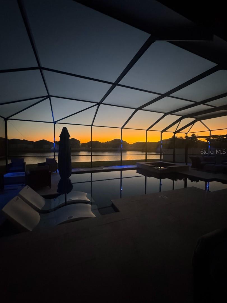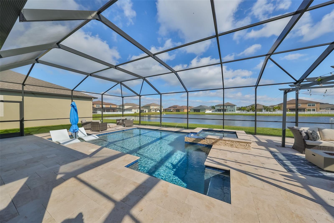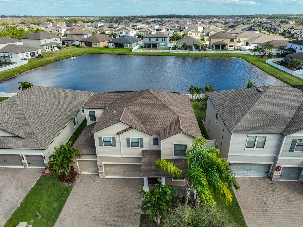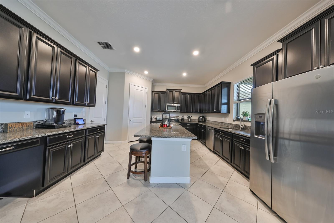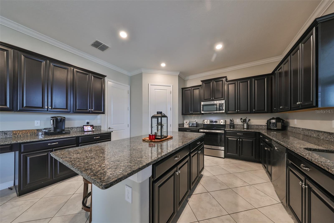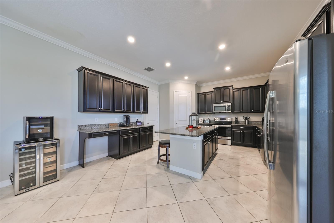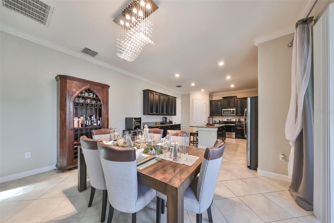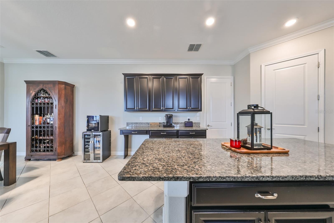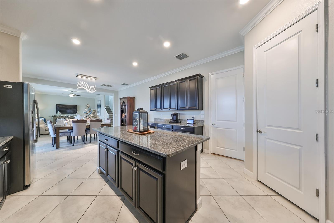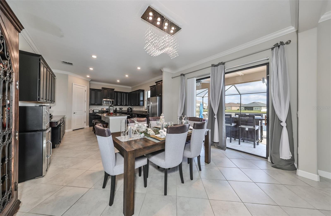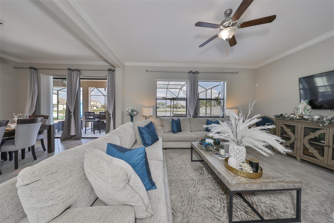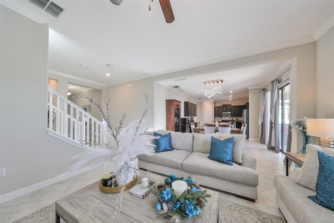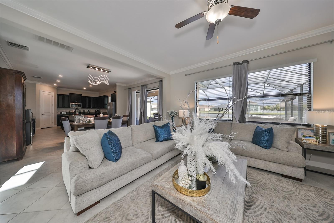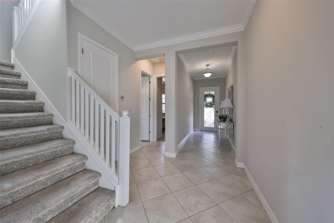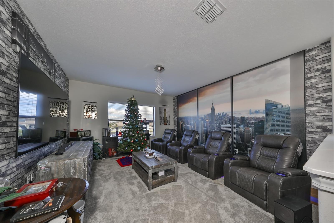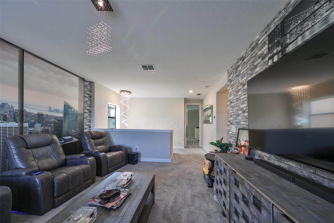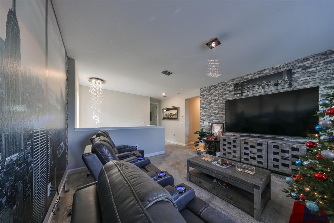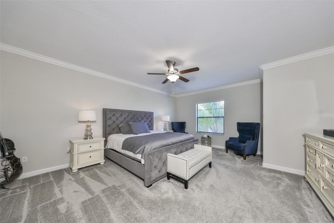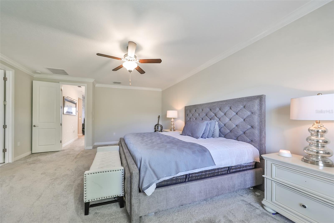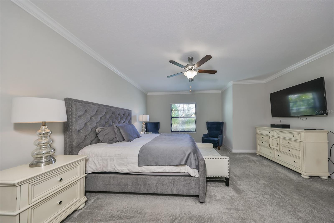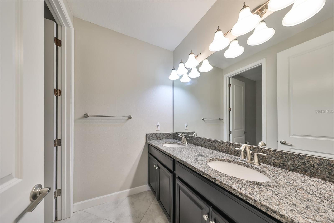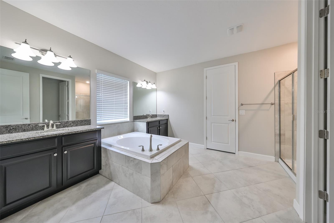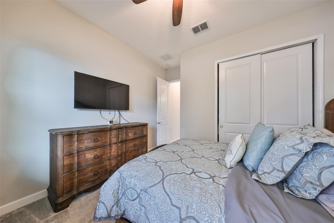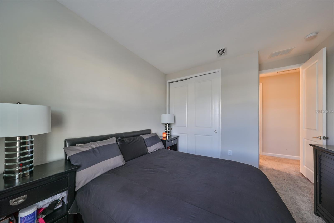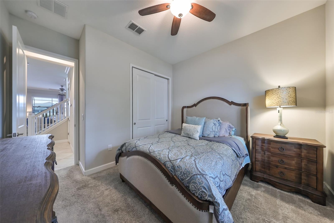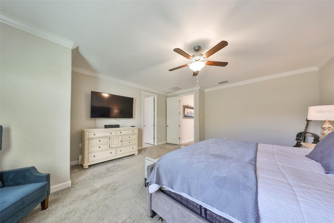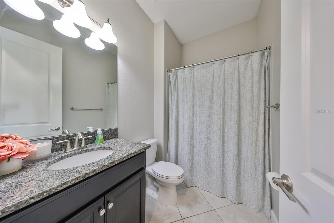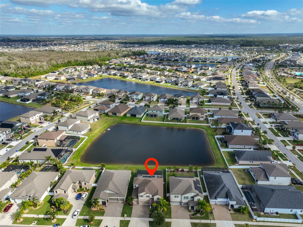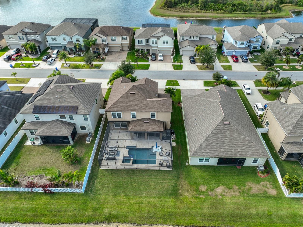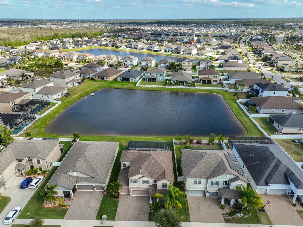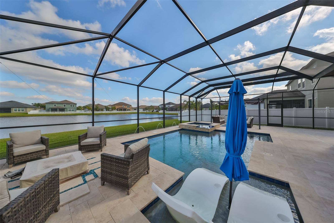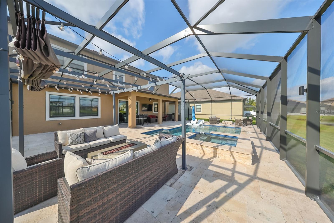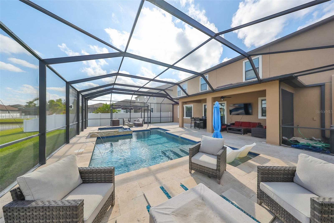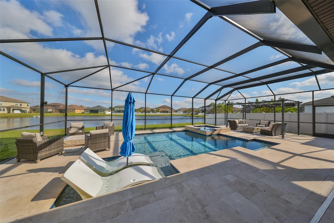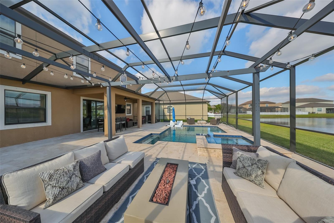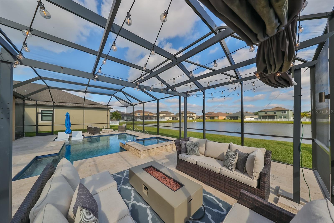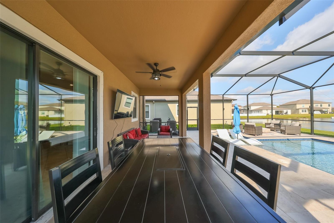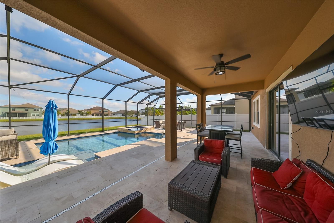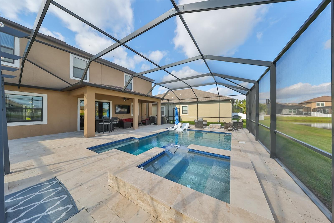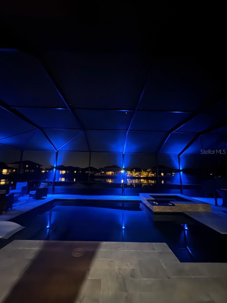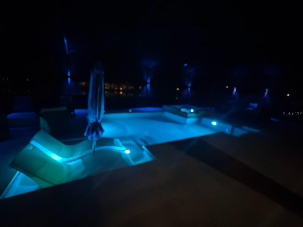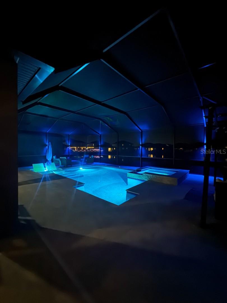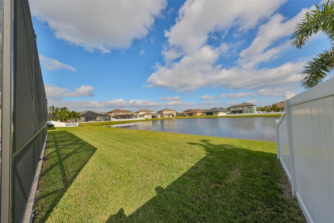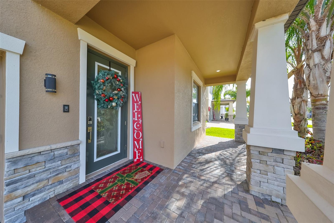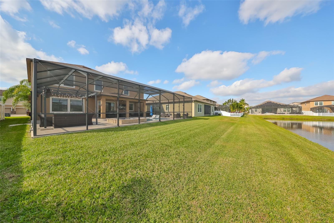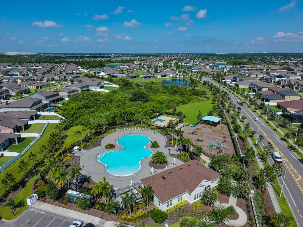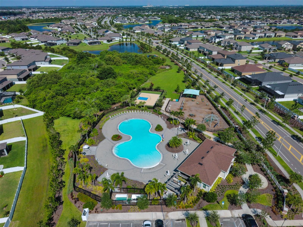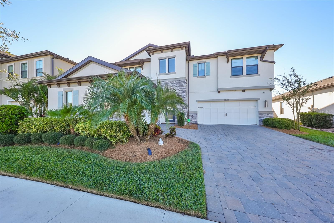11610 Sunburst Marble Road, RIVERVIEW, FL 33579
Property Photos
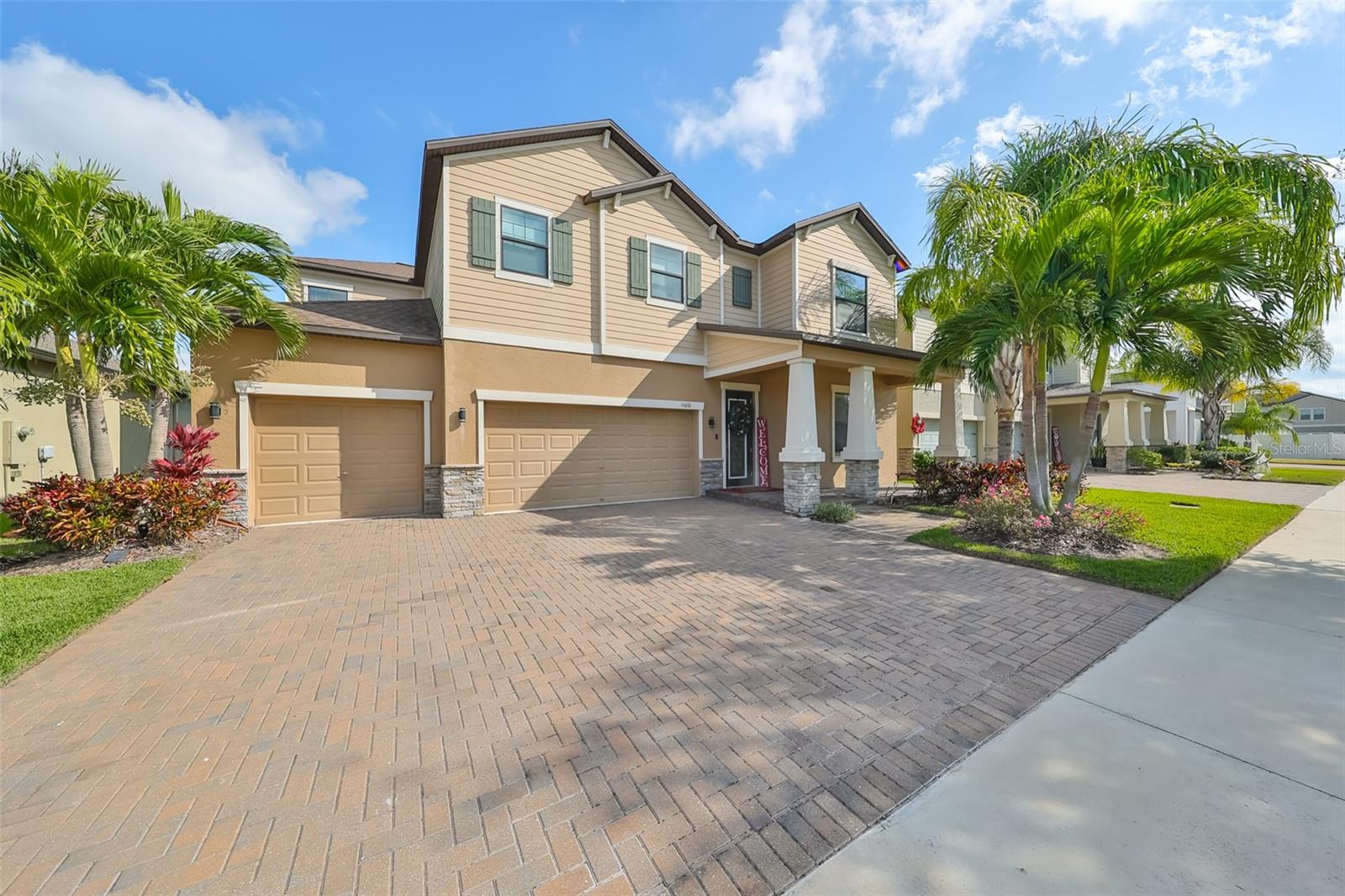
Would you like to sell your home before you purchase this one?
Priced at Only: $615,000
For more Information Call:
Address: 11610 Sunburst Marble Road, RIVERVIEW, FL 33579
Property Location and Similar Properties
- MLS#: TB8332897 ( Residential )
- Street Address: 11610 Sunburst Marble Road
- Viewed: 17
- Price: $615,000
- Price sqft: $176
- Waterfront: Yes
- Wateraccess: Yes
- Waterfront Type: Pond
- Year Built: 2018
- Bldg sqft: 3500
- Bedrooms: 5
- Total Baths: 3
- Full Baths: 3
- Garage / Parking Spaces: 3
- Days On Market: 14
- Additional Information
- Geolocation: 27.7835 / -82.3002
- County: HILLSBOROUGH
- City: RIVERVIEW
- Zipcode: 33579
- Subdivision: South Fork Tr P Ph 1a
- Elementary School: Summerfield Crossing
- Middle School: Eisenhower
- High School: Sumner
- Provided by: CENTURY 21 BEGGINS ENTERPRISES
- Contact: Jacquelyn Stone
- 813-645-8481

- DMCA Notice
-
DescriptionWelcome to your dream home! Nestled in the flourishing community of Riverview, Florida, this stunning property offers the perfect blend of luxury, comfort, and convenience, making every day feel like a vacation. This newly listed, exquisite house boasts an expansive 2,964 square feet of interior space designed with modern living in mind. Featuring five generously sized bedrooms and three well appointed bathrooms, this home is ideal for both relaxation and entertaining. The guest room located on the first floor offers the perfect retreat for visitors, providing privacy and comfort. Step into the heart of the home and you'll find a large, inviting living area that seamlessly connects to a gourmet kitchen. Here, culinary enthusiasts will delight in the ample counter space and state of the art appliances that make cooking both practical and enjoyable. For those who adore outdoor living, the exterior of this home will not disappoint. The highlight is undoubtedly the majestic pool area, complete with stunning travertine tile that stays cool underfoot, even on the hottest days. Imagine taking a refreshing dip in the luxurious, heated, saltwater pool while enjoying a picturesque view of the serene pond that borders your backyard. This outdoor paradise is perfect for hosting summer barbecues, sipping your morning coffee in peace, or simply soaking up the sun. Beyond the walls of this splendid home, the neighborhood offers its own set of perks. Sumner High School, noted for its commitment to excellence in education, is conveniently located just a short drive away, making this an ideal spot for families. Additionally, grocery shopping is a breeze with Publix Super Market at Summerfield Crossings nearby, ensuring that you?ll always have what you need at your fingertips. Adventure seekers and nature lovers will also appreciate the proximity to various attractions and parks where Florida's natural beauty can be enjoyed up close. Whether you are looking to explore local wildlife, enjoy a day of hiking, or simply relax in the great outdoors, this location offers numerous options to experience the best outdoor activities available. The property also features a large bonus room upstairs which can serve a multitude of purposes depending on your needs. Whether it's a game room, an office, a gym, or an extra lounge area, the possibilities are as limitless as your imagination. From the thoughtful layout and design of the house to its ideal location, this Riverview home is a true gem that ticks all the boxes for a perfect, family friendly living experience. It promises not just a haven for day to day life but a space where lasting memories can be made with friends and loved ones. Expect to be impressed. Your new beginning awaits at this breathtaking Riverview residence. Where each day ends with a splash and every morning starts with a view. Assumable FHA loan with 2.75% interest rate.
Payment Calculator
- Principal & Interest -
- Property Tax $
- Home Insurance $
- HOA Fees $
- Monthly -
Features
Building and Construction
- Covered Spaces: 0.00
- Exterior Features: Irrigation System, Sliding Doors
- Flooring: Carpet, Ceramic Tile, Travertine
- Living Area: 2964.00
- Roof: Shingle
Land Information
- Lot Features: Cleared, In County, Landscaped, Sidewalk, Paved
School Information
- High School: Sumner High School
- Middle School: Eisenhower-HB
- School Elementary: Summerfield Crossing Elementary
Garage and Parking
- Garage Spaces: 3.00
Eco-Communities
- Pool Features: Auto Cleaner, Gunite, Heated, In Ground, Lighting, Other, Pool Sweep, Salt Water, Screen Enclosure
- Water Source: Public
Utilities
- Carport Spaces: 0.00
- Cooling: Central Air
- Heating: Central
- Pets Allowed: Yes
- Sewer: Public Sewer
- Utilities: Cable Connected, Electricity Connected, Sewer Connected, Sprinkler Meter, Water Connected
Finance and Tax Information
- Home Owners Association Fee: 125.00
- Net Operating Income: 0.00
- Tax Year: 2024
Other Features
- Appliances: Dishwasher, Disposal, Dryer, Microwave, Range, Refrigerator, Washer
- Association Name: Kenneth Rosenwald
- Association Phone: 866-378-1099
- Country: US
- Furnished: Unfurnished
- Interior Features: Ceiling Fans(s), Eat-in Kitchen, High Ceilings, PrimaryBedroom Upstairs, Solid Surface Counters, Solid Wood Cabinets, Split Bedroom, Stone Counters, Thermostat, Vaulted Ceiling(s), Walk-In Closet(s), Window Treatments
- Legal Description: SOUTH FORK TRACT P PHASES 1A & 1B LOT 148
- Levels: Two
- Area Major: 33579 - Riverview
- Occupant Type: Owner
- Parcel Number: U-15-31-20-A57-000000-00148.0
- Style: Florida
- View: Pool, Water
- Views: 17
- Zoning Code: PD
Similar Properties
Nearby Subdivisions
5h4 South Pointe Phase 3a 3b
Ballentrae Sub Ph 1
Bell Creek Preserve Ph 1
Bell Creek Preserve Ph 2
Belmond Reserve
Belmond Reserve Ph 1
Belmond Reserve Ph 2
Belmond Reserve Ph 3
Belmond Reserve Phase 1
Carlton Lakes Ph 1a 1b1 An
Carlton Lakes Ph 1d1
Carlton Lakes Ph 1e1
Carlton Lakes West 2
Carlton Lakes West Ph 2b
Clubhouse Estates At Summerfie
Creekside Sub Ph 2
Crestview Lakes
Enclave At Ramble Creek
Hawkstone
Hawkstone Okerlund Ranch Subd
Lucaya Lake Club
Lucaya Lake Club Ph 1c
Lucaya Lake Club Ph 2e
Lucaya Lake Club Ph 2f
Lucaya Lake Club Ph 4a
Lucaya Lake Club Ph 4c
Lucaya Lake Club Ph 4d
Meadowbrooke At Summerfield
Oaks At Shady Creek Ph 1
Oaks At Shady Creek Ph 2
Okerlund Ranch Sub
Okerlund Ranch Subdivision Pha
Panther Trace Ph 1a
Panther Trace Ph 1b 1c
Panther Trace Ph 1b1c
Panther Trace Ph 2a2
Panther Trace Ph 2b1
Panther Trace Ph 2b2
Panther Trace Ph 2b3
Pine Tr At Summerfield
Reserve At Pradera
Reserve At Pradera Ph 1a
Reserve At South Fork
Reserve At South Fork Ph 1
Reservepraderaph 2
Ridgewood South
South Cove
South Cove Ph 23
South Fork
South Fork Q Ph 2
South Fork R Ph I
South Fork S T
South Fork Tr N
South Fork Tr P Ph 1a
South Fork Tr R Ph 2a 2b
South Fork Tr S T
South Fork Tr U
South Fork Tr V Ph 1
South Fork Tr V Ph 2
South Fork Tr W
South Fork W
Southfork
Stogi Ranch
Summer Spgs
Summerfield
Summerfield Vilage 1 Tr 32
Summerfield Village
Summerfield Village 1 Tr 10
Summerfield Village 1 Tr 11
Summerfield Village 1 Tr 17
Summerfield Village 1 Tr 21
Summerfield Village 1 Tr 21 Un
Summerfield Village 1 Tr 28
Summerfield Village 1 Tr 30
Summerfield Village 1 Tr 32
Summerfield Village 1 Tr 7
Summerfield Village 1 Tract 26
Summerfield Village 1 Tract 7
Summerfield Village I Tr 26
Summerfield Village I Tr 30
Summerfield Village Ii Tr 5
Summerfield Villg 1 Trct 18
Summerfield Villg 1 Trct 35
Talavera Sub
The Estates At South Cove
Triple Creek
Triple Creek Ph 1 Village B
Triple Creek Ph 1 Village C
Triple Creek Ph 1 Village D
Triple Creek Ph 1 Villg A
Triple Creek Ph 2 Village E
Triple Creek Ph 2 Village F
Triple Creek Ph 2 Village G
Triple Creek Ph 3 Village K
Triple Creek Ph 3 Villg L
Triple Creek Ph 4 Village J
Triple Creek Ph 6 Village H
Triple Crk Ph 4 Village 1
Triple Crk Ph 4 Village I
Triple Crk Ph 4 Vlg I
Triple Crk Ph 6 Village H
Triple Crk Village J Ph 4
Triple Crk Village M2
Triple Crk Village N P
Tropical Acres South
Unplatted
Waterleaf Ph 1a
Waterleaf Ph 1b
Waterleaf Ph 1c
Waterleaf Ph 2c
Waterleaf Ph 3a
Waterleaf Ph 4b
Waterleaf Ph 6a
Waterleaf Ph 6b
Worthington

- Warren Cohen
- Southern Realty Ent. Inc.
- Office: 407.869.0033
- Mobile: 407.920.2005
- warrenlcohen@gmail.com


