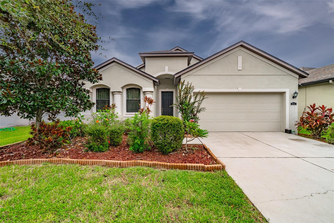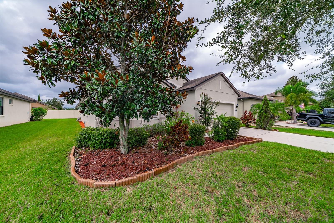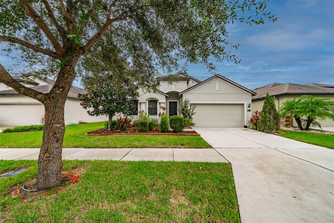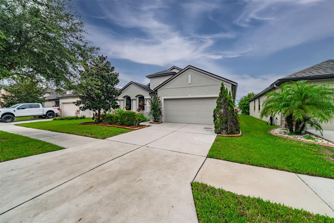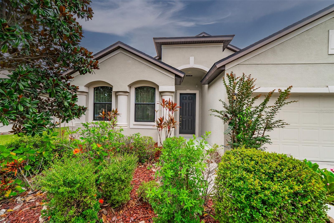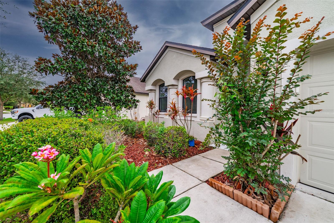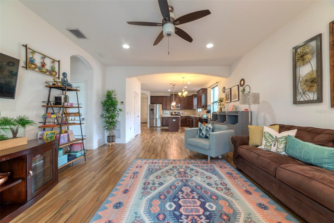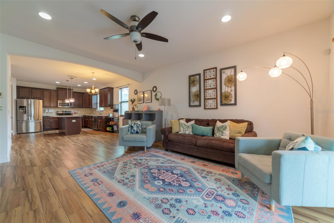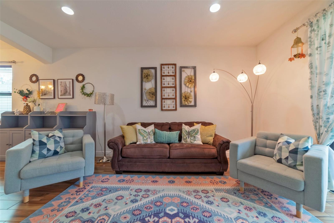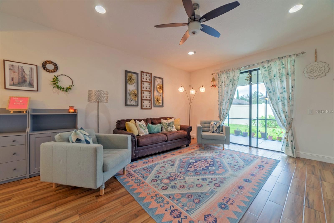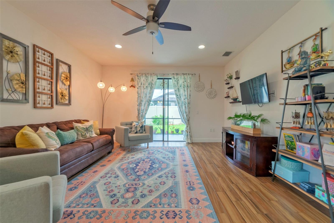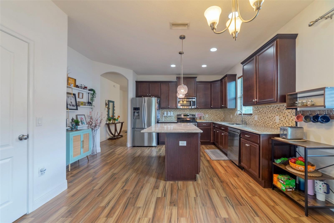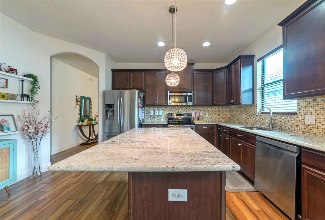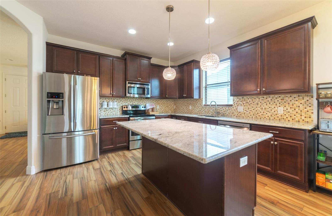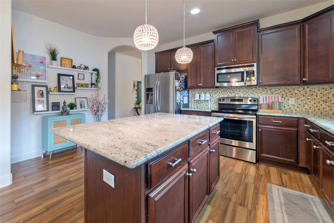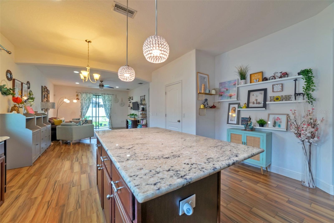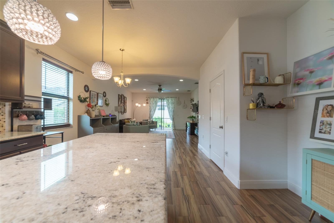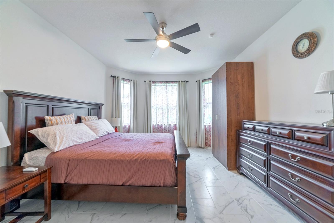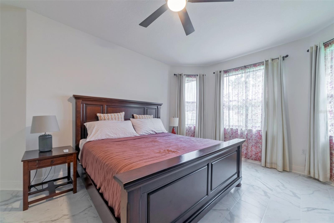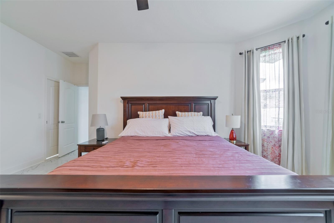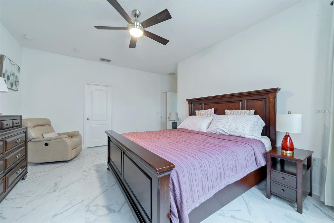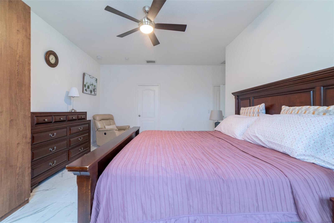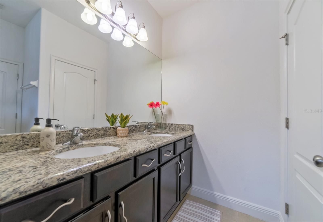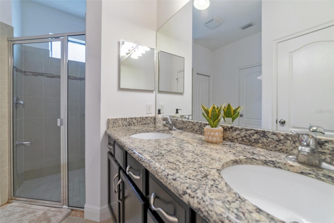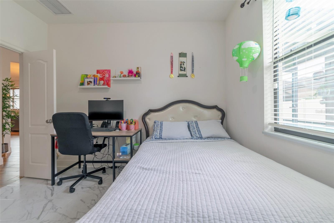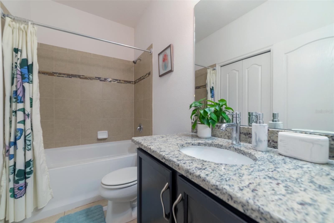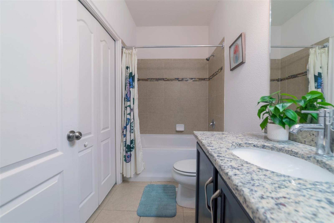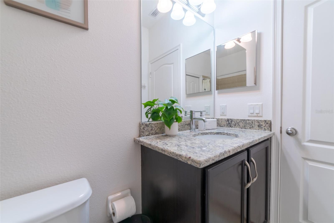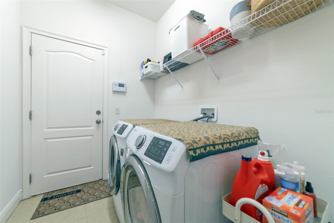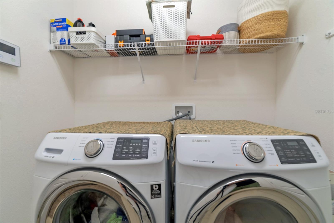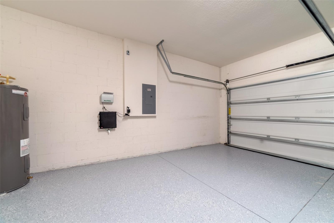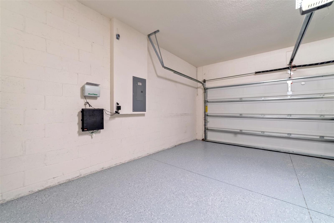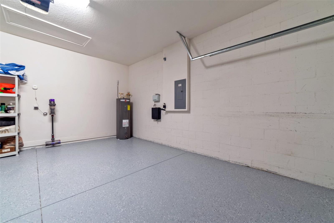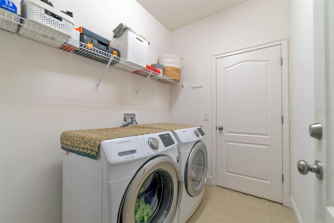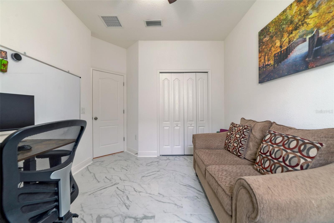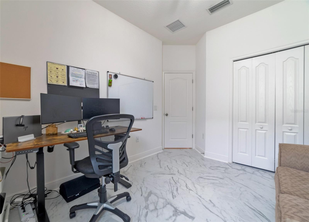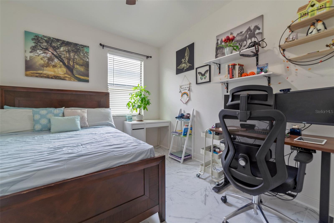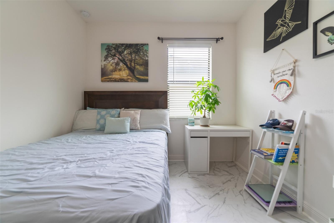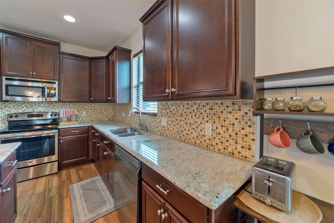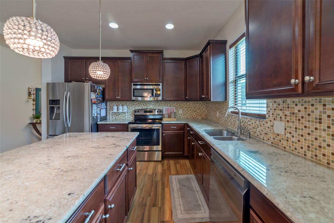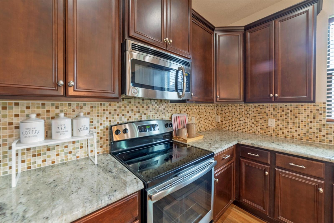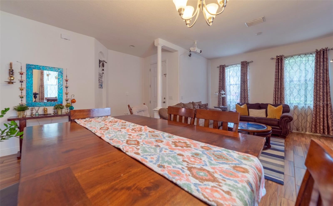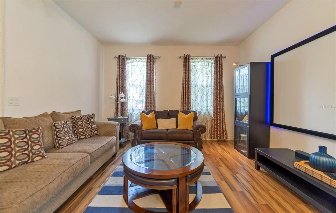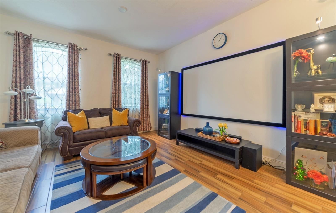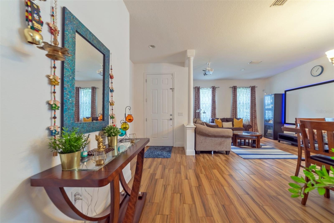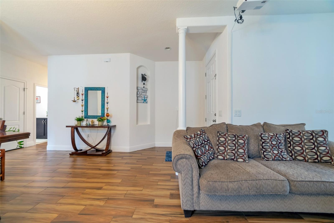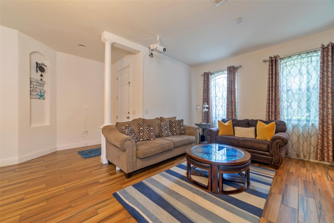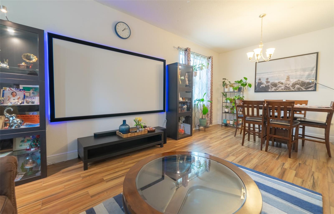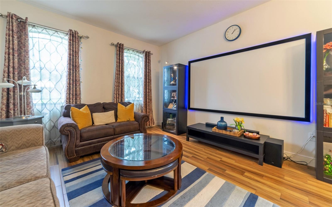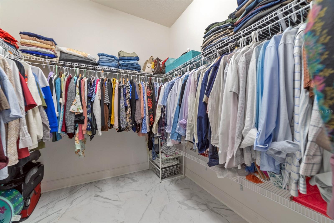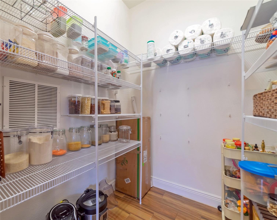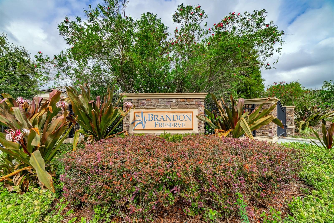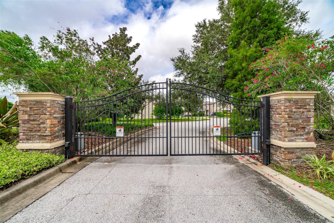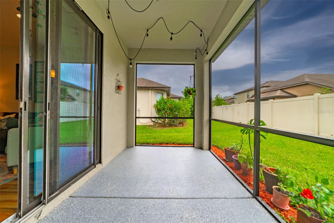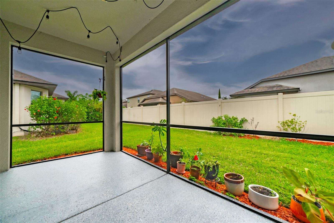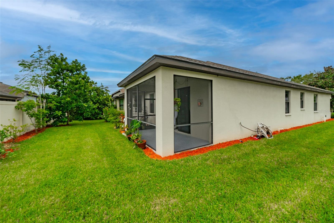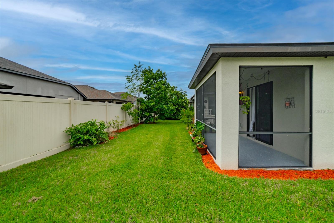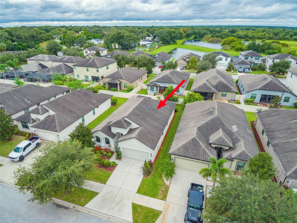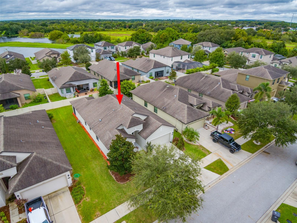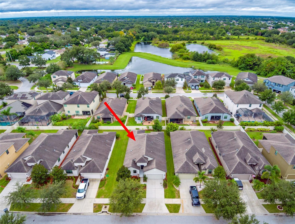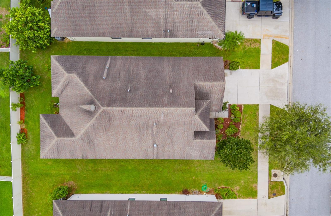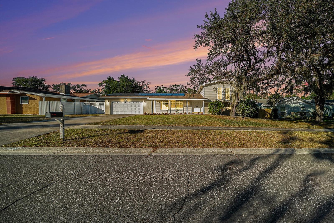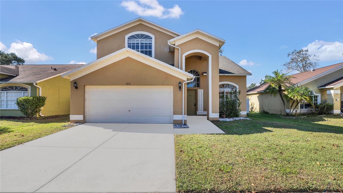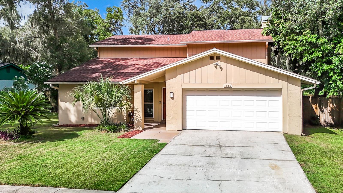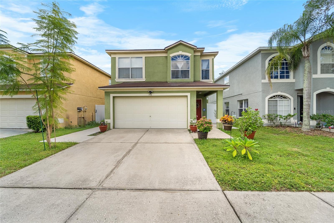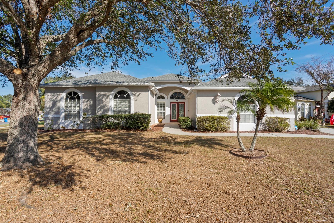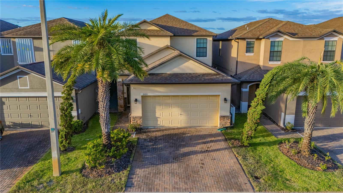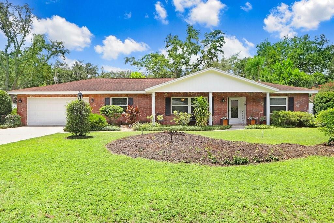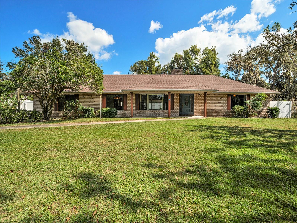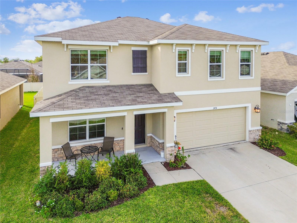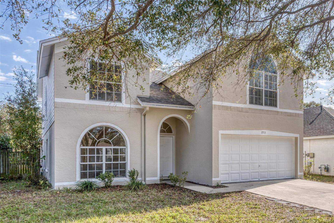835 Vino Verde Circle, BRANDON, FL 33511
Property Photos
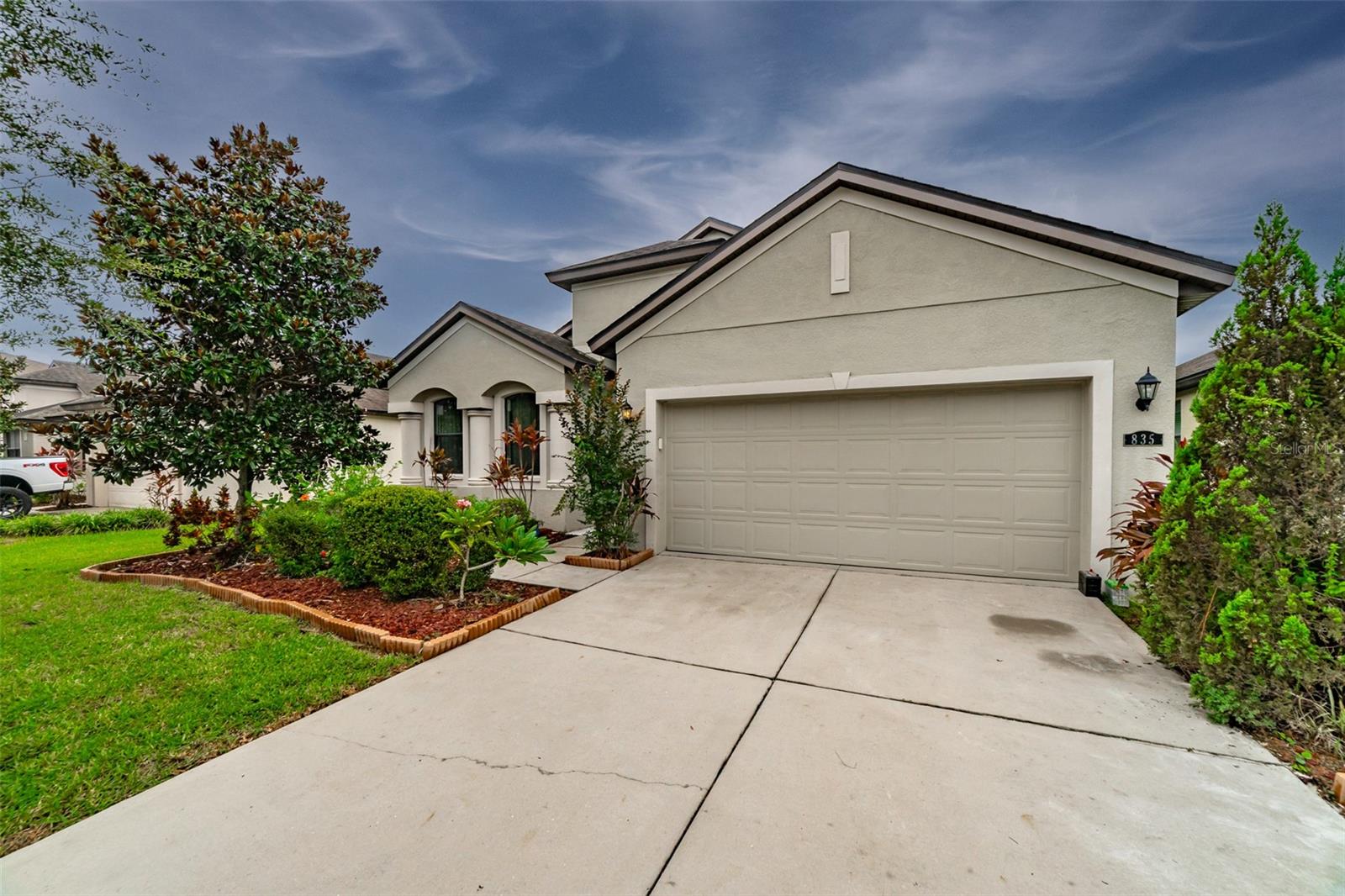
Would you like to sell your home before you purchase this one?
Priced at Only: $429,000
For more Information Call:
Address: 835 Vino Verde Circle, BRANDON, FL 33511
Property Location and Similar Properties
- MLS#: TB8330882 ( Residential )
- Street Address: 835 Vino Verde Circle
- Viewed: 5
- Price: $429,000
- Price sqft: $160
- Waterfront: No
- Year Built: 2015
- Bldg sqft: 2681
- Bedrooms: 3
- Total Baths: 2
- Full Baths: 2
- Garage / Parking Spaces: 2
- Days On Market: 4
- Additional Information
- Geolocation: 27.9176 / -82.2999
- County: HILLSBOROUGH
- City: BRANDON
- Zipcode: 33511
- Subdivision: Brandon Preserve
- Elementary School: Kingswood HB
- Middle School: Rodgers HB
- High School: Brandon HB
- Provided by: PEOPLE'S CHOICE REALTY SVC LLC
- Contact: Trupti Shah
- 813-933-0677

- DMCA Notice
-
DescriptionWelcome to this beautifully upgraded, single story home located in the highly desirable gated community of Brandon Preserve. This immaculate 3 bedroom, 2 bathroom home, with an additional bonus room, offers an elegant and flowing floor plan designed for comfort and style. Upon entering, you are welcomed into a warm and inviting living and dining room combination. This spacious area has been thoughtfully remodeled with tiled floors, a modern ceiling fan, and a stylish dining room chandelier, creating a perfect space for gatherings. The heart of the home is the stunning upgraded kitchen, complete with a custom designed chef's island featuring suede granite countertops and plenty of counter space for all your culinary needs. The kitchen also boasts a walk in pantry, stainless steel appliances, including a refrigerator, and ample cabinetry, combining both beauty and functionality. The kitchen seamlessly opens to the family room, which features a tray ceiling, ceramic tile floors, a ceiling fan, and double French doors leading to the screened in lanai and your private tropical backyard retreat. Step outside to enjoy the enclosed lanai and fully fenced backyard, enhanced with a PVC fence installed in 2023. The private yard is framed by soaring trees and lush landscaping, creating a tranquil and picturesque setting for relaxation or entertaining. The primary bedroom is a luxurious retreat, featuring a tray ceiling, ceiling fan, walk in closet, and a trendy barn door that opens into the ensuite bathroom. The primary bathroom is a showstopper, featuring double sinks, a spacious walk in closet, and a designer shower with double European faucets and striking vertical tile accents. The additional bedrooms continue the theme of thoughtful design, each equipped with tray ceilings, ceiling fans, and ample space. The versatile bonus room can serve as an office, playroom, or additional living space to suit your needs. Additional features of this home include a Ring controlled security system, a 2 car garage, and stainless steel appliances, including a washer and dryer. Conveniently located near Brandon Mall, major highway corridors, shopping, and dining options, this home is ideally situated for both work and play. With only 49 homes in this private gated community, youll experience a true sense of exclusivity and pride of ownership. Dont miss this opportunity to make this stunning home yours Welcome Home!
Payment Calculator
- Principal & Interest -
- Property Tax $
- Home Insurance $
- HOA Fees $
- Monthly -
Features
Building and Construction
- Covered Spaces: 0.00
- Exterior Features: French Doors, Sidewalk
- Flooring: Vinyl
- Living Area: 2113.00
- Roof: Shingle
Land Information
- Lot Features: City Limits, In County, Sidewalk, Paved
School Information
- High School: Brandon-HB
- Middle School: Rodgers-HB
- School Elementary: Kingswood-HB
Garage and Parking
- Garage Spaces: 2.00
Eco-Communities
- Water Source: Public
Utilities
- Carport Spaces: 0.00
- Cooling: Central Air
- Heating: Central, Electric
- Pets Allowed: Yes
- Sewer: Public Sewer
- Utilities: BB/HS Internet Available, Cable Available, Cable Connected, Electricity Connected, Public, Sewer Connected, Street Lights, Water Connected
Finance and Tax Information
- Home Owners Association Fee: 270.00
- Net Operating Income: 0.00
- Tax Year: 2024
Other Features
- Appliances: Built-In Oven, Dishwasher, Disposal, Electric Water Heater, Microwave, Range, Range Hood, Refrigerator
- Association Name: Avid Properties Management/Michelle Cage
- Association Phone: 813-868-1104
- Country: US
- Furnished: Negotiable
- Interior Features: Ceiling Fans(s), Living Room/Dining Room Combo, Primary Bedroom Main Floor, Stone Counters, Thermostat, Tray Ceiling(s), Walk-In Closet(s), Window Treatments
- Legal Description: BRANDON PRESERVE LOT 12 BLOCK 2
- Levels: One
- Area Major: 33511 - Brandon
- Occupant Type: Owner
- Parcel Number: U-34-29-20-ZZZ-000002-71000.0
- Possession: Close of Escrow
- View: Trees/Woods
- Zoning Code: RSC-9
Similar Properties
Nearby Subdivisions
Alafia Estates
Alafia Preserve
Bloomingdale Sec C
Bloomingdale Sec D
Bloomingdale Sec E
Bloomingdale Sec F
Bloomingdale Sec H
Bloomingdale Trails
Bloomingdale Village Ph 2
Bloomingdale Village Ph I Sub
Brandon Lake Park
Brandon Pointe
Brandon Pointe Ph 3 Prcl
Brandon Preserve
Brandon Terrace Park
Brandon Tradewinds Add
Brandon View Estates
Breezy Meadows
Brentwood Hills
Brentwood Hills Trct F Un 1
Brentwood Hills Trct F Un 2
Brooker Ridge
Brookwood
Bryan Manor South
Buckhorn Creek
Camelot Woods Ph 2
Cedar Grove
Colonial Heights
Colonial Oaks
Dixons First Add
Eastwood Sub 1st Add
Four Winds Estates
Gallery Gardens 3rd Add
Heather Lakes
Hickory Lakes Ph 02
Hidden Lakes
Hidden Reserve
High Point Estates First Addit
Highland Ridge
Hillside
Holiday Hills
Hunter Place
Kingswood Heights
La Viva
Montclair Meadow 1st
Oak Mont
Oak Park Twnhms
Orange Grove Estates
Peppermill At Providence Lakes
Peppermill Iii At Providence L
Plantation Estates
Ponderosa
Ponderosa 2nd Add
Providence Lakes
Providence Lakes Prcl M
Providence Lakes Prcl Mf Pha
Sanctuary At John Moore Road
Sanctuary At John Moore Road L
Shoals
Sterling Ranch
Tanglewood
Unplatted
Van Sant
Van Sant Sub

- Warren Cohen
- Southern Realty Ent. Inc.
- Office: 407.869.0033
- Mobile: 407.920.2005
- warrenlcohen@gmail.com


