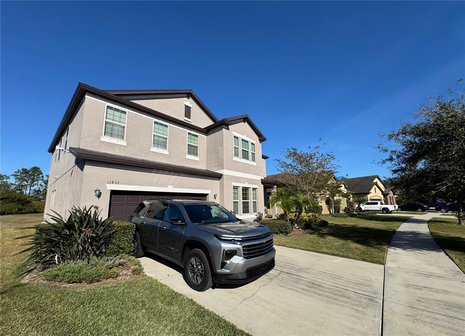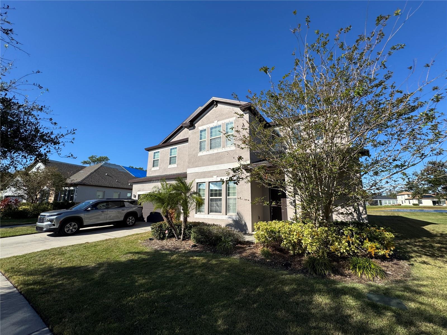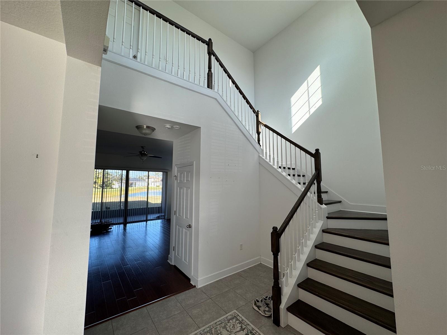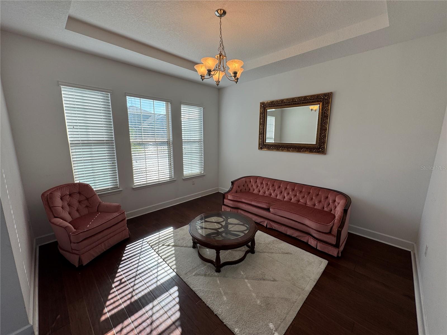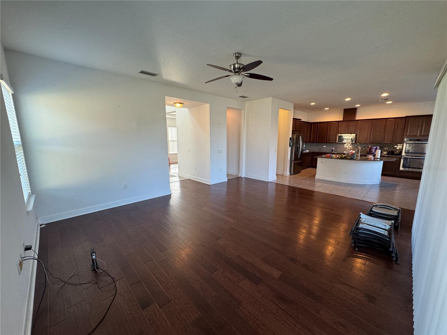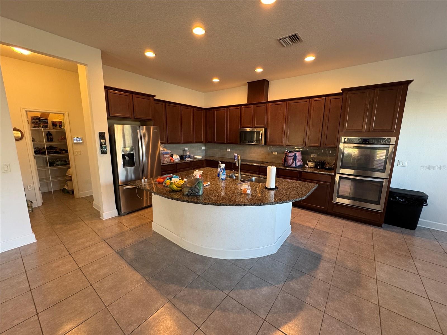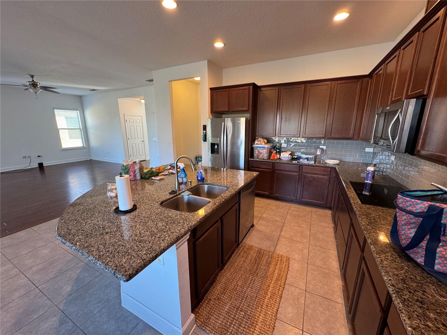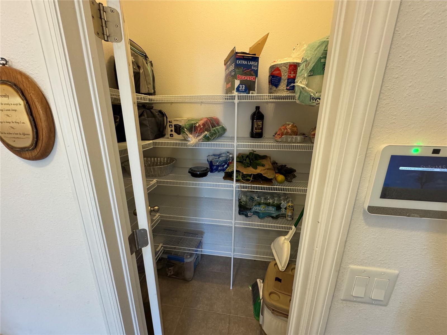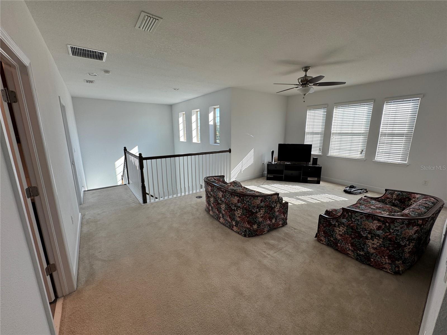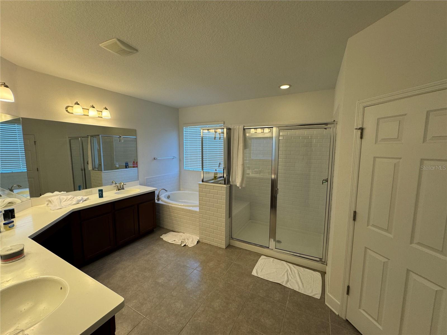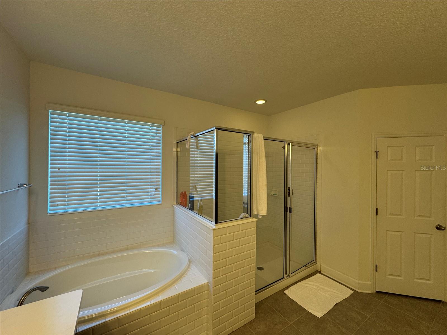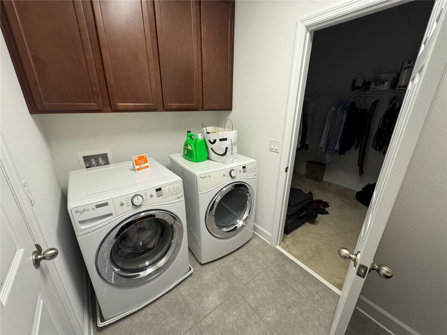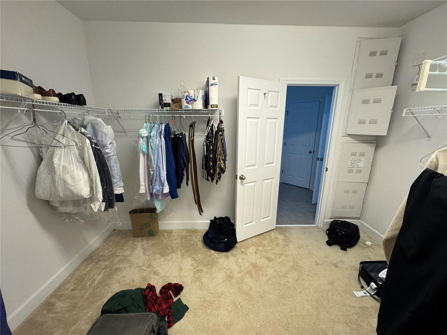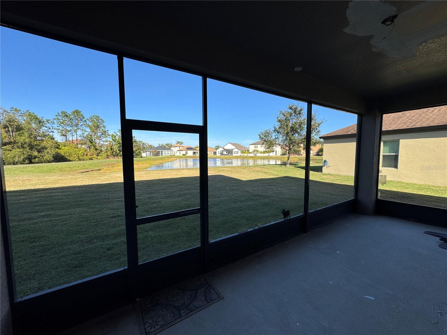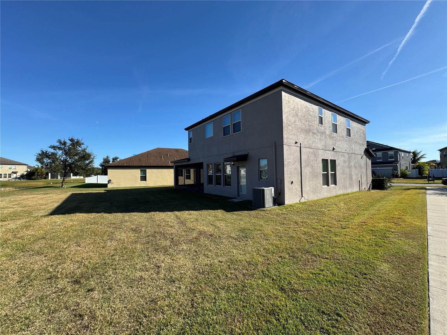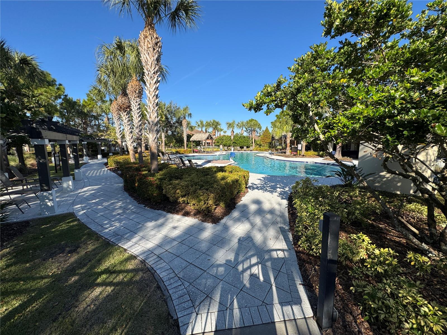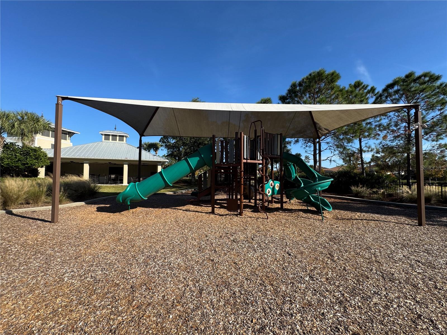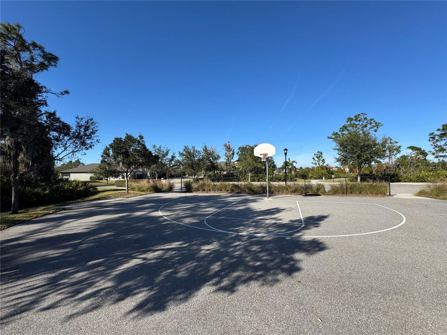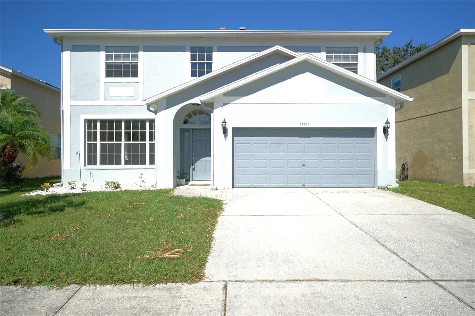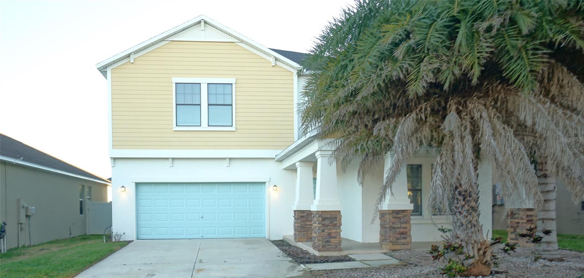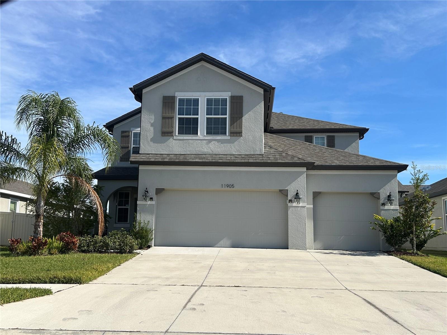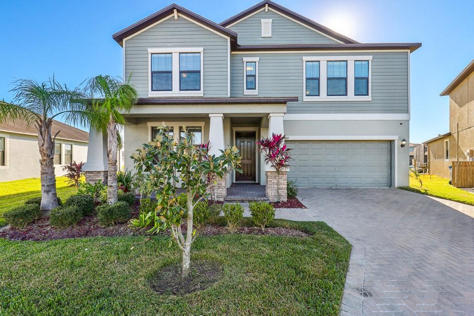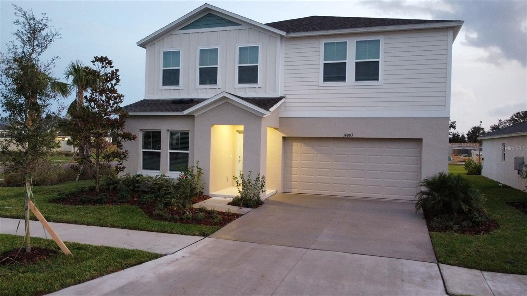11832 Cross Vine Drive, RIVERVIEW, FL 33579
Property Photos
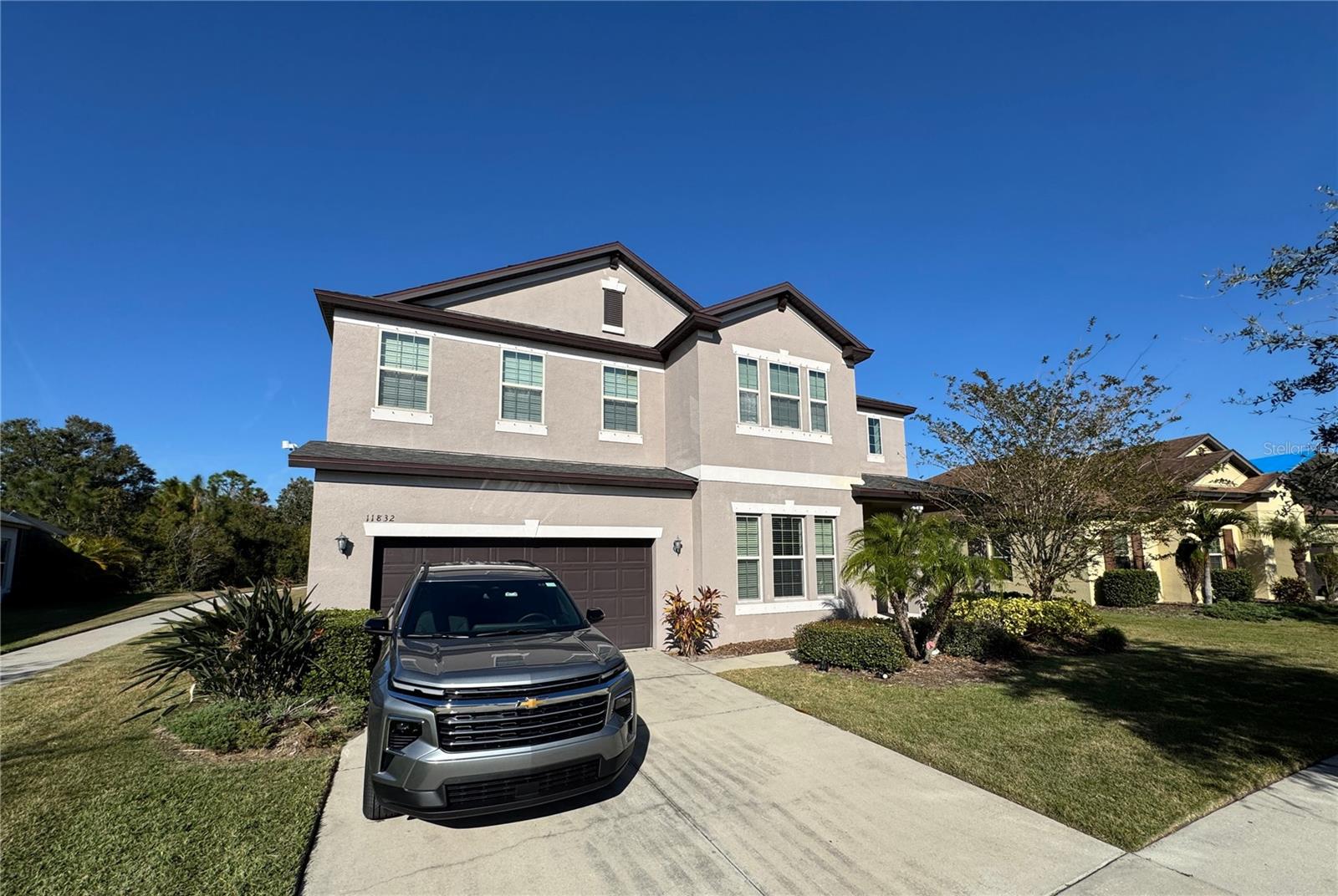
Would you like to sell your home before you purchase this one?
Priced at Only: $3,500
For more Information Call:
Address: 11832 Cross Vine Drive, RIVERVIEW, FL 33579
Property Location and Similar Properties
- MLS#: TB8328783 ( Residential Lease )
- Street Address: 11832 Cross Vine Drive
- Viewed: 28
- Price: $3,500
- Price sqft: $1
- Waterfront: No
- Year Built: 2015
- Bldg sqft: 4261
- Bedrooms: 5
- Total Baths: 4
- Full Baths: 4
- Garage / Parking Spaces: 2
- Days On Market: 30
- Additional Information
- Geolocation: 27.7989 / -82.296
- County: HILLSBOROUGH
- City: RIVERVIEW
- Zipcode: 33579
- Subdivision: Waterleaf Ph 1c
- Elementary School: Summerfield
- Middle School: Eisenhower
- High School: East Bay
- Provided by: PEOPLE'S CHOICE REALTY SVC LLC
- Contact: Smith Desir
- 813-933-0677

- DMCA Notice
-
DescriptionDiscover the charm of 11832 Cross Vine Drive in the heart of Riverview, FL! Nestled within a secure and picturesque gated community, this meticulously maintained home combines elegance, comfort, and modern living in one exceptional package. Step inside to an inviting, open floor plan filled with natural light streaming through expansive windows and accentuated by high ceilings. The gourmet kitchen is a culinary haven, complete with a center island, ample storage, and a seamless flow for entertaining. The master suite is a tranquil retreat, offering a luxurious en suite bathroom and a spacious walk in closet. Generously sized additional bedrooms provide versatile living space, perfect for family or guests. The backyard is a private oasis overlooking a serene pond, ideal for relaxing mornings with coffee, evening barbecues, or simply unwinding while taking in breathtaking sunrises and sunsets. Situated in the vibrant city of Riverview, this home offers unbeatable convenience. Enjoy proximity to an array of shopping centers, diverse restaurants, entertainment options, and top rated schools, all while savoring the serenity of this exclusive community. Dont miss the opportunity to lease this exquisite home and enjoy the perfect blend of luxury and location. Schedule your private showing today! Contact us today for more details or to arrange a viewing!
Payment Calculator
- Principal & Interest -
- Property Tax $
- Home Insurance $
- HOA Fees $
- Monthly -
Features
Building and Construction
- Covered Spaces: 0.00
- Flooring: Carpet, Ceramic Tile, Wood
- Living Area: 3531.00
School Information
- High School: East Bay-HB
- Middle School: Eisenhower-HB
- School Elementary: Summerfield-HB
Garage and Parking
- Garage Spaces: 2.00
Eco-Communities
- Water Source: Public
Utilities
- Carport Spaces: 0.00
- Cooling: Central Air
- Heating: Central
- Pets Allowed: No
- Sewer: Public Sewer
Amenities
- Association Amenities: Basketball Court, Clubhouse, Gated, Playground, Pool
Finance and Tax Information
- Home Owners Association Fee: 0.00
- Net Operating Income: 0.00
Other Features
- Appliances: Built-In Oven, Cooktop, Dishwasher, Dryer, Electric Water Heater, Microwave, Range Hood, Refrigerator, Washer
- Association Name: Inframark Management Services
- Country: US
- Furnished: Unfurnished
- Interior Features: Ceiling Fans(s), Dry Bar, Kitchen/Family Room Combo, Walk-In Closet(s)
- Levels: Two
- Area Major: 33579 - Riverview
- Occupant Type: Tenant
- Parcel Number: U-10-31-20-9W2-000003-00021.0
- Views: 28
Owner Information
- Owner Pays: Laundry
Similar Properties
Nearby Subdivisions
85p Panther Trace Phase 2a2
Belmond Reserve Ph 1
Carlton Lakes West Ph 1
Clubhouse Estates At Summerfie
Hinton Hawkstone Phs 2a 2b2
Oaks At Shady Creek Ph 1
Panther Trace Ph 1 Townhome
Reserve At Paradera Ph 3
Reserve At Pradera
Ridgewood South
Shady Creek Preserve Ph 1
South Fork
South Fork Tr P Ph 3a
South Fork Tr U
South Fork Tr W
South Fork Tract V Ph 2
Summerfield Twnhms Tr 19
Summerfield Village 1 Tr 11
Summerfield Village 1 Tr 2
Summerfield Village 1 Tr 32
Summerfield Village Ii Tr 3
Triple Creek Ph 2 Village F
Triple Crk Village J Ph 4
Triple Crk Village N P
Waterleaf Ph 1c
Waterleaf Ph 6a

- Warren Cohen
- Southern Realty Ent. Inc.
- Office: 407.869.0033
- Mobile: 407.920.2005
- warrenlcohen@gmail.com


