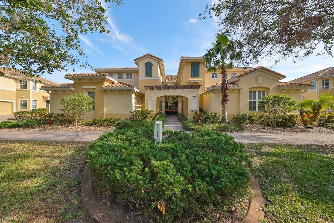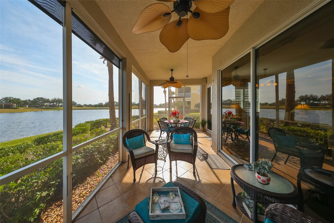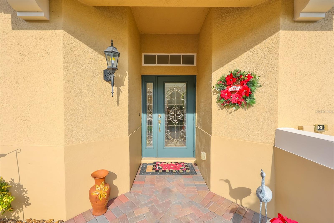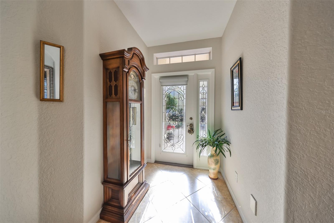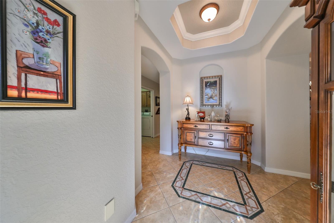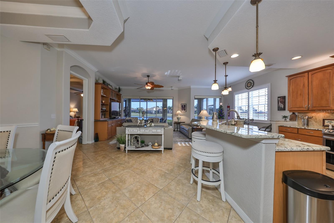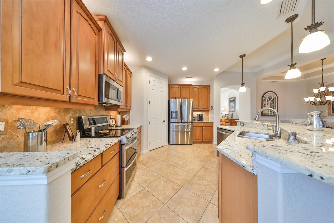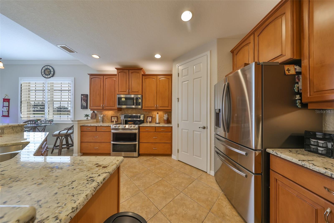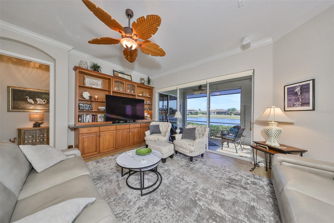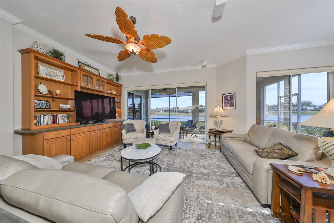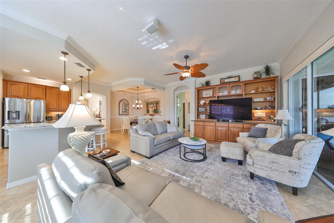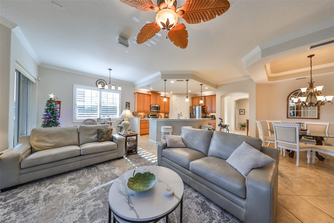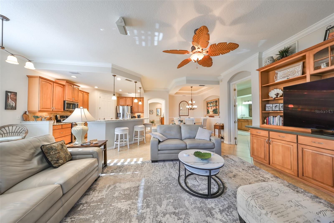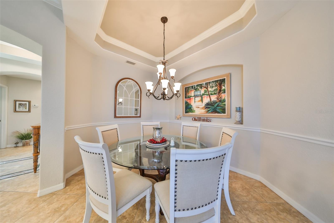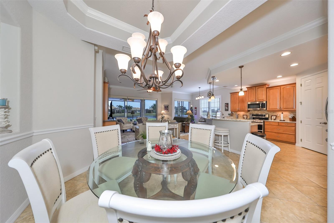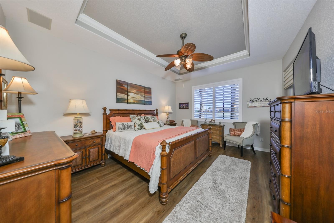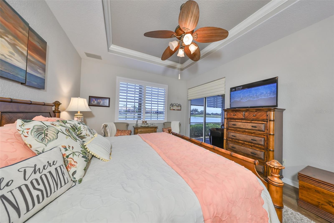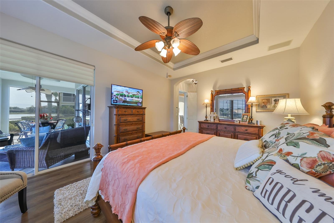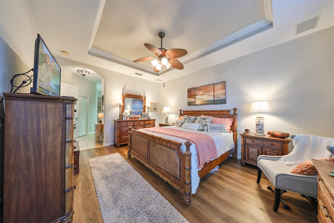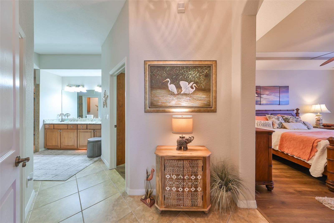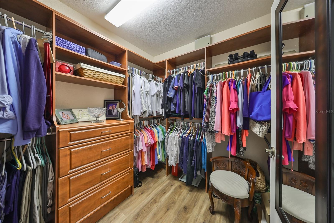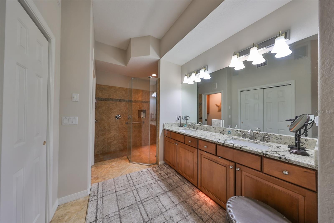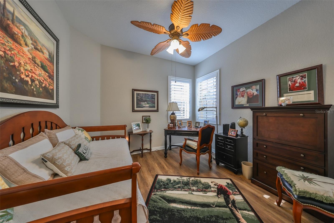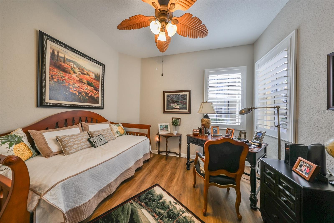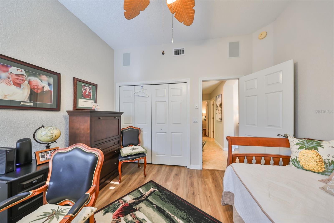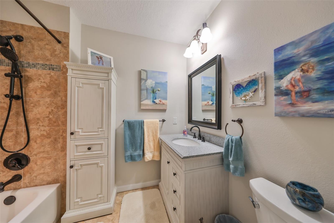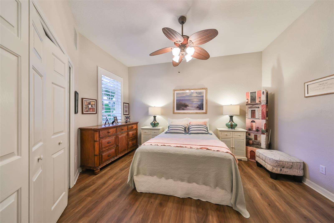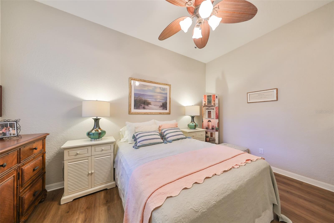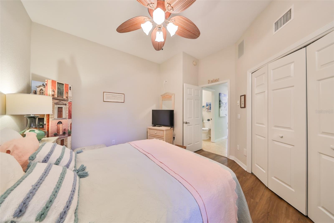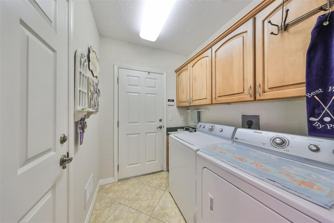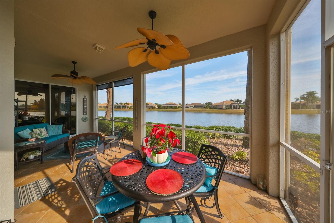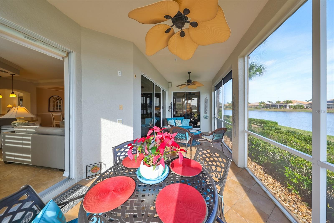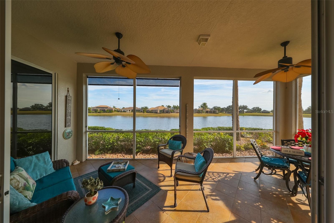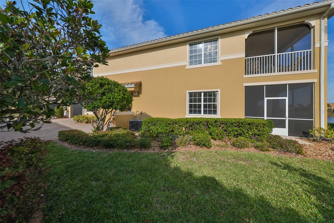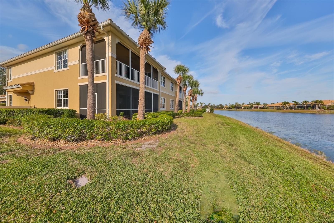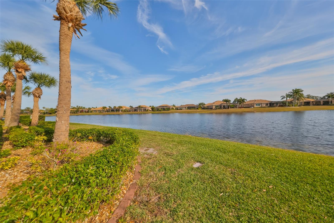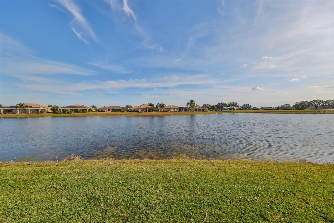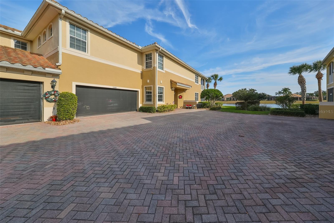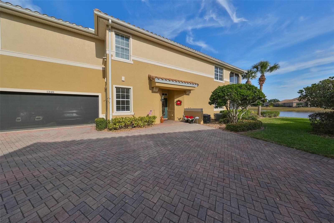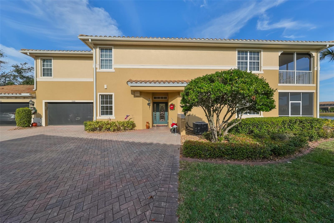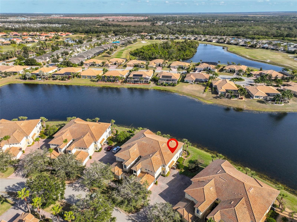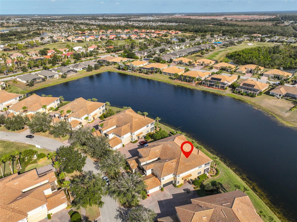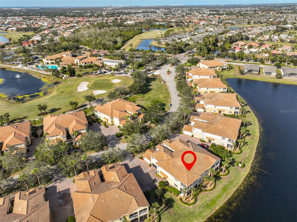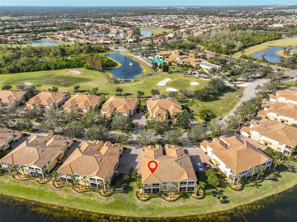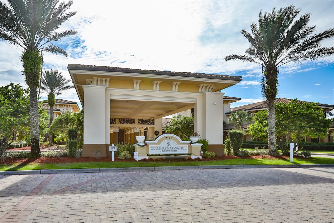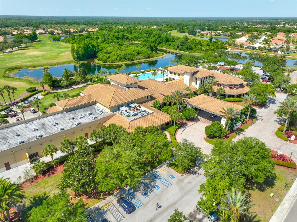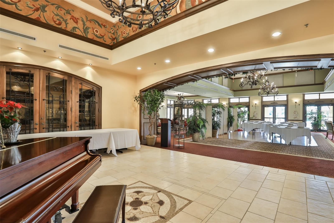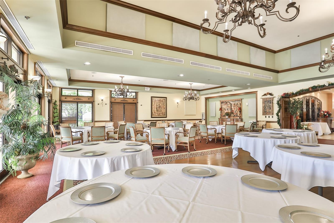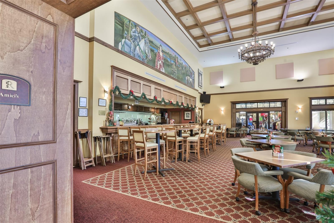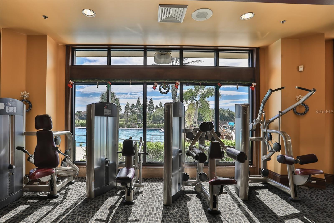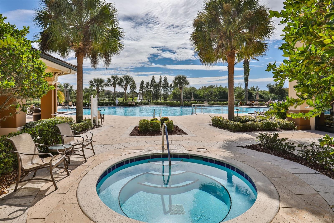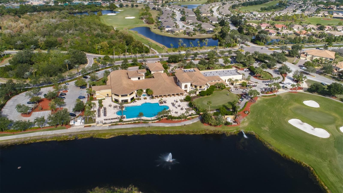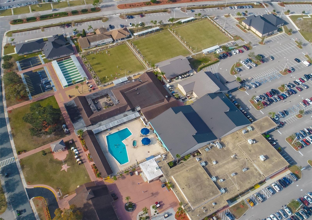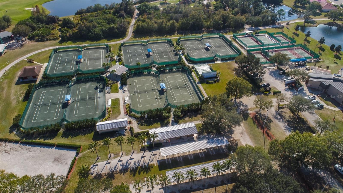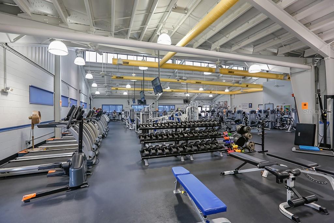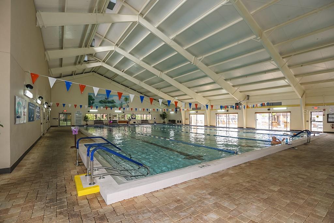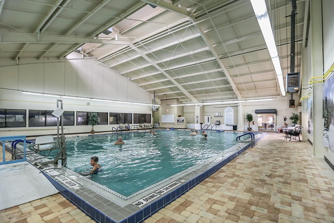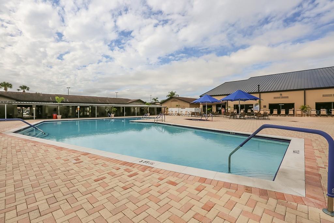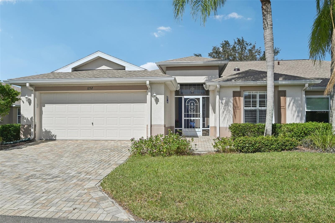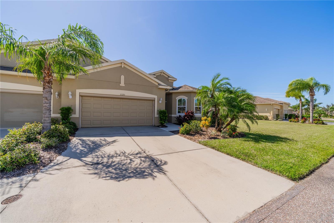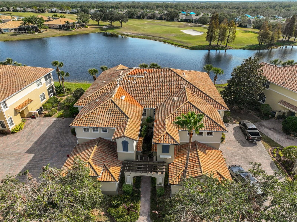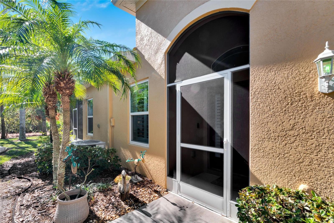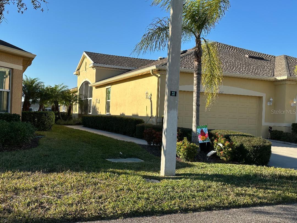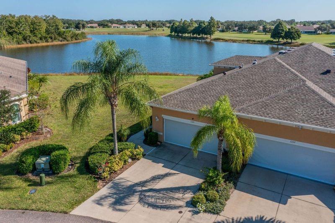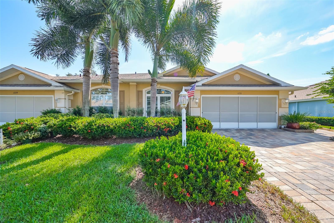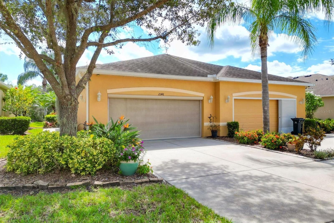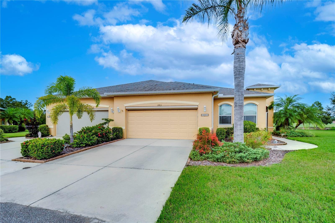1348 Emerald Dunes Drive, SUN CITY CENTER, FL 33573
Property Photos
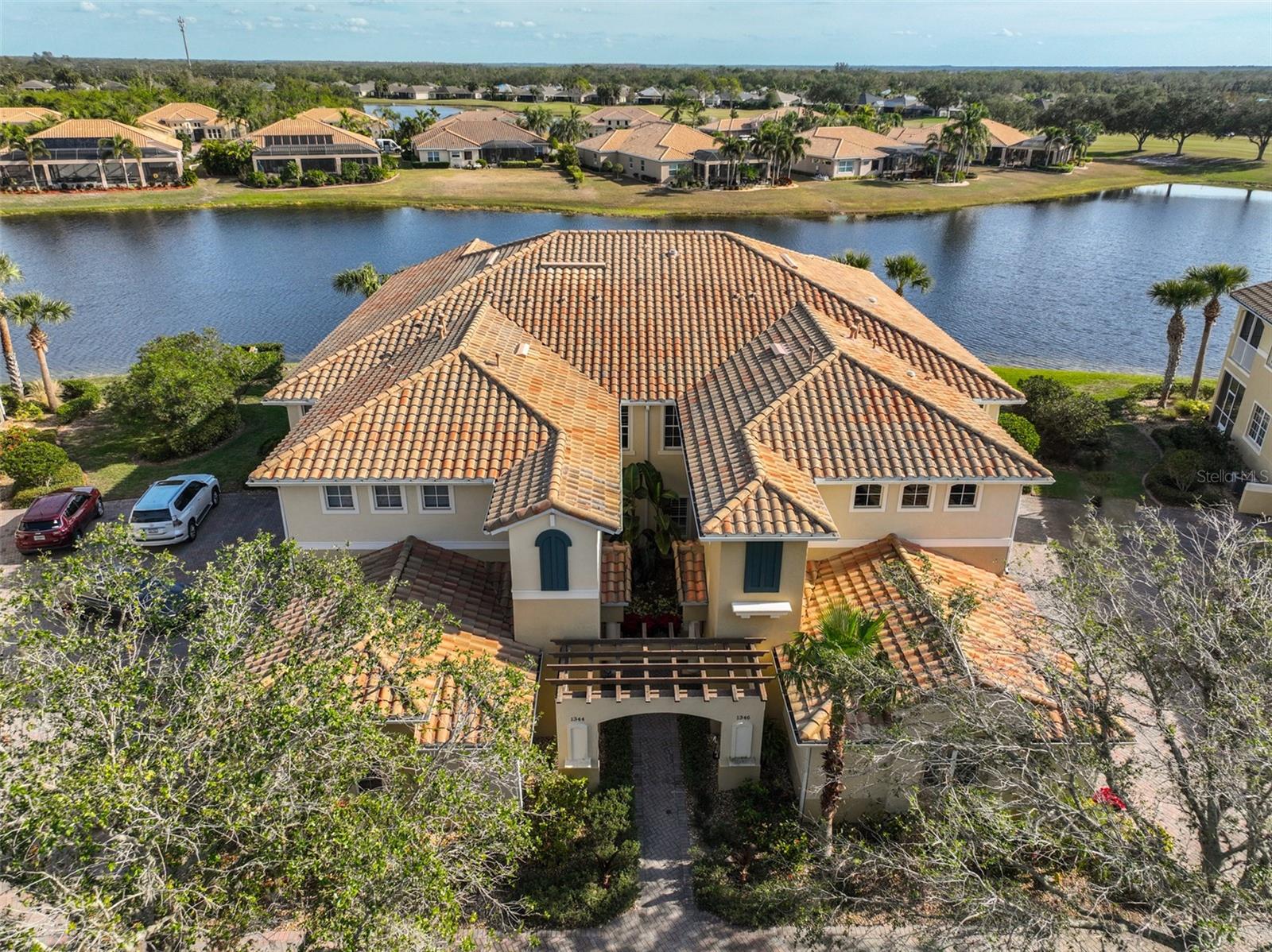
Would you like to sell your home before you purchase this one?
Priced at Only: $389,900
For more Information Call:
Address: 1348 Emerald Dunes Drive, SUN CITY CENTER, FL 33573
Property Location and Similar Properties
- MLS#: TB8328778 ( Residential )
- Street Address: 1348 Emerald Dunes Drive
- Viewed: 14
- Price: $389,900
- Price sqft: $151
- Waterfront: Yes
- Wateraccess: Yes
- Waterfront Type: Pond
- Year Built: 2005
- Bldg sqft: 2577
- Bedrooms: 3
- Total Baths: 2
- Full Baths: 2
- Garage / Parking Spaces: 2
- Days On Market: 28
- Additional Information
- Geolocation: 27.6914 / -82.3494
- County: HILLSBOROUGH
- City: SUN CITY CENTER
- Zipcode: 33573
- Provided by: DALTON WADE INC
- Contact: Serena Johnson
- 888-668-8283

- DMCA Notice
-
Description*watch virtual 3d tour above* voted #1 retirement community in the usa by realtor. Com & travel & leisure. ____________________ fully updated 1st floor condo with stunning water & golf course views! No steps or elevators, just convenience. Maintenance free, luxury, condo cradled in the heart of toscana in renaissance. Move in ready, modern colors, sparkling clean & stunning golf course/pond view w/open floor plan. With a breathtaking view of the water & 8th green of the renaissance championship golf course, it is on one of toscana's premier lots. The second you enter this home you will be wowed. So many custom features! Crown molding, plantation shutters, sun/hurricane film on the windows, diagonally placed tile, customized, rounded bull nose corners & beautiful door casing wrap the 8' doors with arched entryways. Stunning granite covers the 42" hardwood cabinets. The kitchen is extraordinary and open! Stainless steel appliances (all 2021) include a french door refrigerator, and cooktop with a double oven. The pendant lighting, large pantry & breakfast bar complete this kitchen with a stunning water view. You'll love the privacy of your time on the covered lanai with sun shades & tiled flooring that overlooks your very own private piece of paradise. The owners suite is huge & has access to the lanai. The master ensuite has high granite counters, beautiful cabinetry, a gorgeous 3 panel frameless shower, a walk in closet with california style shelving, plus a his closet & an extra pantry. This split bedroom floor plan has two roomy bedrooms on the opposite side of the home, for ultimate privacy. 18" tile in all living areas, luxury vinyl plank flooring in the bedrooms. Luxurious fans & elegant lighting adorn the 10 12 high tray ceilings. The 2 car garage has an abundance of extra storage. Too many upgrades & special touches have been added to this condo to mention them all. Be sure to watch the video. Make an appointment today. You'll discover a world of exquisite amenities & breathtaking at club renaissance. From the moment you drive into the community, you realize you're seeing one of the finest golf courses in the country. Club renaissance is complemented by a magnificent 48,000 square foot mediterranean style clubhouse that is situated amongst three club link championship golf courses, including the 18 hole chip powell designed club renaissance course. The full service facility includes a golf shop, heated pool, spa, fitness center, indoor soft track walking year round & 5 star restaurant. Club renaissance is sun city center's place to be. Included is access to sun city center's expansive amenities & more than 250 social, hobby & sports clubs. There's never a dull moment in fabulous sun city center. Minutes from an assortment of world class beaches & disney world, sun city center is a self contained community with the very best medical facilities that include a hospital, free ambulatory & paramedic services, a sports complex & endless entertainment resources all accessible by golf cart. With 350 days of sunshine every year, & near perfect, weather year round, sun city center is one of florida's most desirable locations. It's an amazing place to live! Conveys with sale: outdoor lanai furniture. Also water softener and security/sound whole house system (not warranted, as sellers have never used these two items). Hvac 2018; water heater 2022
Payment Calculator
- Principal & Interest -
- Property Tax $
- Home Insurance $
- HOA Fees $
- Monthly -
Features
Building and Construction
- Builder Model: FLORENZIA
- Builder Name: WCI
- Covered Spaces: 0.00
- Exterior Features: Irrigation System, Lighting, Rain Gutters, Sidewalk, Sliding Doors
- Flooring: Luxury Vinyl, Tile
- Living Area: 1860.00
- Roof: Tile
Property Information
- Property Condition: Completed
Land Information
- Lot Features: Cleared, City Limits, Landscaped, Level, Near Golf Course, Sidewalk, Paved
Garage and Parking
- Garage Spaces: 2.00
- Parking Features: Driveway, Garage Door Opener, Ground Level, Parking Pad
Eco-Communities
- Pool Features: Deck, Gunite, Heated, In Ground, Lap, Lighting, Self Cleaning
- Water Source: Public
Utilities
- Carport Spaces: 0.00
- Cooling: Central Air
- Heating: Central, Natural Gas
- Pets Allowed: Yes
- Sewer: Public Sewer
- Utilities: BB/HS Internet Available, Cable Connected, Electricity Connected, Fire Hydrant, Natural Gas Connected, Sewer Connected, Street Lights, Underground Utilities, Water Connected
Amenities
- Association Amenities: Basketball Court, Clubhouse, Fence Restrictions, Fitness Center, Golf Course, Handicap Modified, Optional Additional Fees, Pickleball Court(s), Pool, Recreation Facilities, Sauna, Security, Shuffleboard Court, Spa/Hot Tub, Tennis Court(s), Trail(s), Wheelchair Access
Finance and Tax Information
- Home Owners Association Fee Includes: Common Area Taxes, Pool, Escrow Reserves Fund, Fidelity Bond, Insurance, Maintenance Structure, Maintenance Grounds, Management, Pest Control, Recreational Facilities, Security
- Home Owners Association Fee: 333.00
- Net Operating Income: 0.00
- Tax Year: 2024
Other Features
- Appliances: Bar Fridge, Cooktop, Dishwasher, Disposal, Dryer, Gas Water Heater, Microwave, Refrigerator, Washer, Water Softener
- Association Name: VESTA PROPERTY MANAGER
- Association Phone: 727-258-0092
- Country: US
- Furnished: Unfurnished
- Interior Features: Built-in Features, Ceiling Fans(s), Chair Rail, Crown Molding, Eat-in Kitchen, High Ceilings, Kitchen/Family Room Combo, Living Room/Dining Room Combo, Open Floorplan, Primary Bedroom Main Floor, Solid Wood Cabinets, Split Bedroom, Stone Counters, Thermostat, Tray Ceiling(s), Walk-In Closet(s), Window Treatments
- Legal Description: TOSCANA AT RENAISSANCE A CONDOMINIUM LOT 29
- Levels: One
- Area Major: 33573 - Sun City Center / Ruskin
- Occupant Type: Owner
- Parcel Number: U-18-32-20-72G-000000-00029.0
- Possession: Close of Escrow
- Style: Mediterranean
- View: Golf Course, Water
- Views: 14
- Zoning Code: PD-MU
Similar Properties
Nearby Subdivisions
Acadia Condo
Andover A Condo
Andover C Condo
Andover G Condo
Andover I Condo
Bedford B Condo
Bedford C Condo
Bedford D Condo
Brookfield Condo
Cambridge A Condo Rev
Cambridge C Condo
Cambridge J Condo
Cambridge L Condo Rev
Corinth Condo
Devonshire Condo
Dorchester A Condo
Dorchester C Condo
Fairbourne Condo
Fairfield C Condo
Fairfield G Condo
Fairfield H Condo
Fairway Palms
Gloucester A Condo
Gloucester C Condo
Gloucester F Condo
Gloucester G Condo
Gloucester H Condo
Gloucester J Condo
Gloucester K Condo
Gloucester L Condo
Gloucester M Condo
Gloucester P Condo
Golf Villas Of Sun City Center
Grantham Condo
Highgate B Condo
Highgate C Condo
Highgate D Condo
Highgate Ii Condo Ph
Highgate Iii Condo
Highgate Iii Condo Ph
Highgate Iv Condo
Huntington Condo
Idlewood Condo
Idlewood Condo Ph 2
Inverness Condo
Kensington Condo
Lancaster 04 Condo Ph 01
Lancaster I Condo
Lancaster Iii Condo
Lancaster Iv Condo Ph
Manchester 03 Condo Ph C
Manchester 1 Condo Ph
Manchester I Condo Ph A
Manchester Ii Condo
Manchester Iii Condo Pha
Manchester Iv Condo
Maplewood Condo
Not In Hernando
Nottingham Villas At Kings Poi
Oakley Green Condo
Oakley Greens Coa
Oxford I A Condo
Portsmith Condo
Radison I Condo
Radison Ii Condo
Rutgers Place A Condo Am
Southampton 01 Condo
Southampton Ii Condo
St George A Condo
Sun City Center Richmond Vill
Sun City Center Nottingham Vil
The Knolls Of Kings Point A Co
The Knolls Of Kings Point Ii A
The Knolls Of Kings Point Iii
The Knolls Of Kings Point Phas
Tremont I Condo
Tremont Ii Condo
Villeroy Condo
Westwood Greens A Condo

- Warren Cohen
- Southern Realty Ent. Inc.
- Office: 407.869.0033
- Mobile: 407.920.2005
- warrenlcohen@gmail.com


