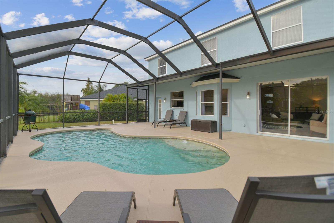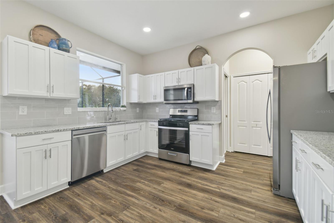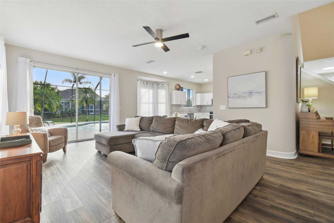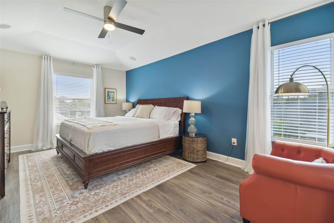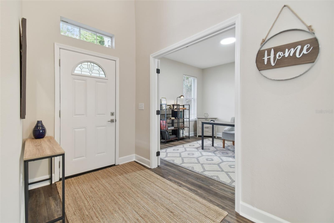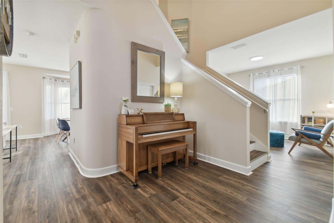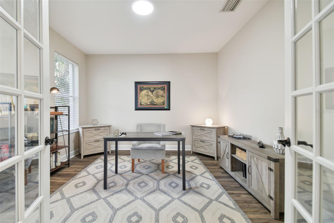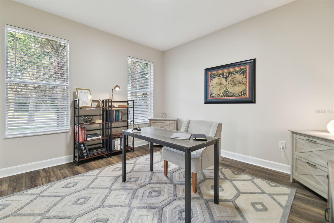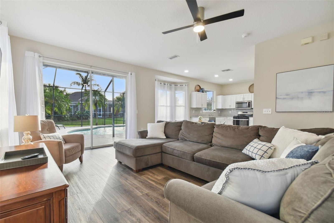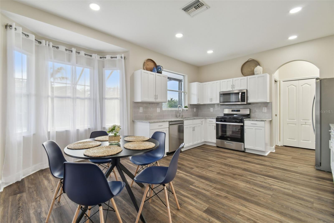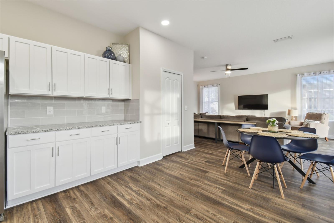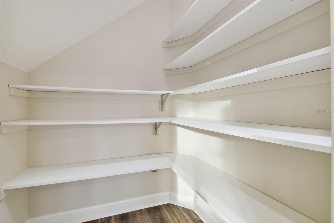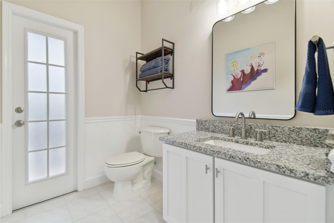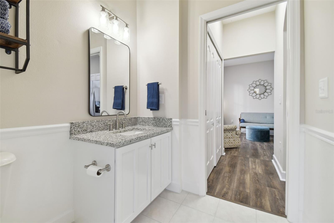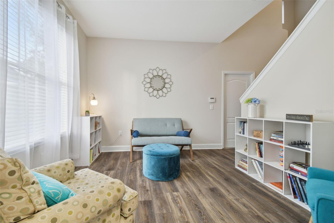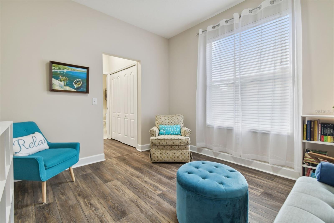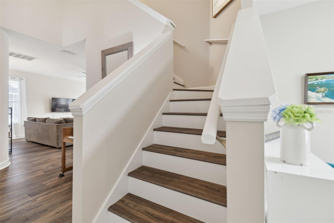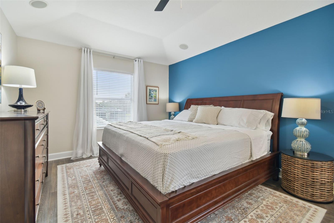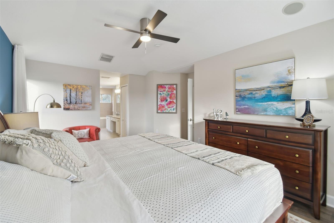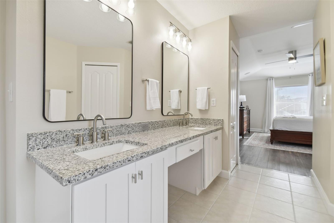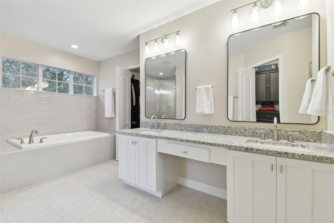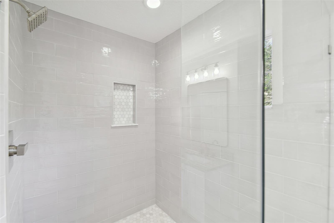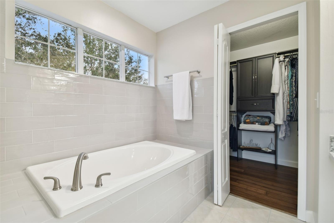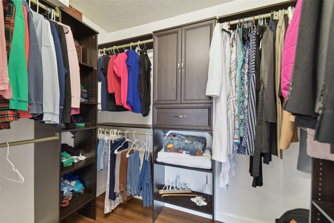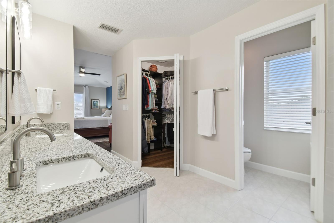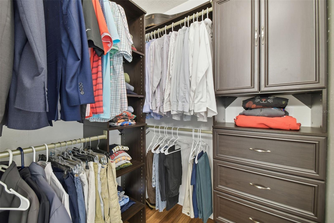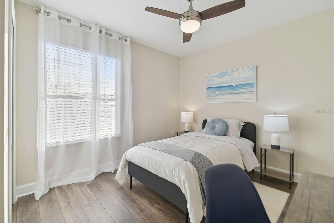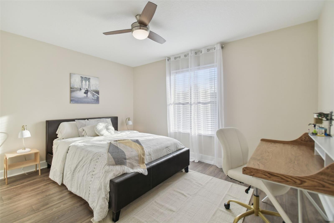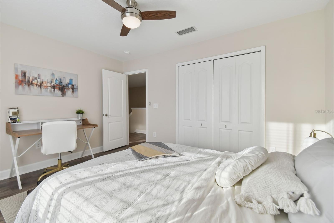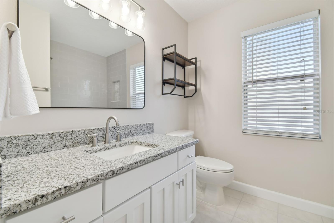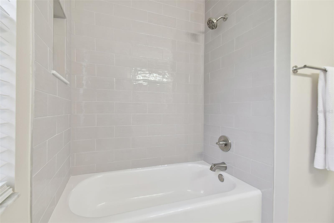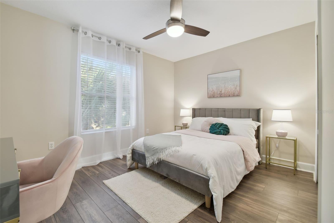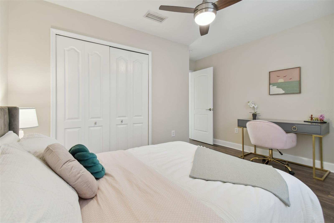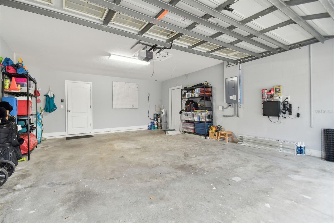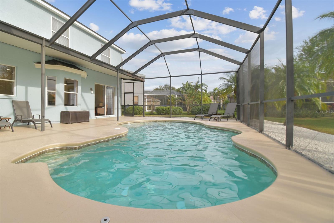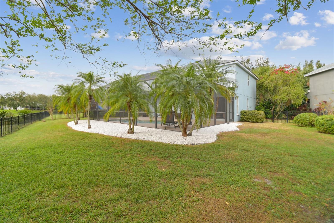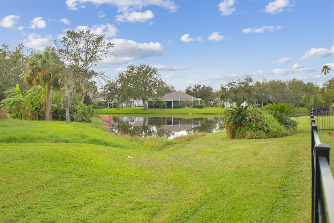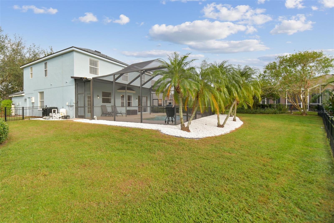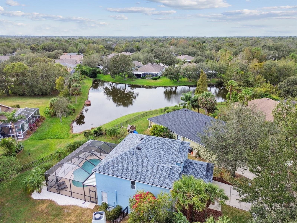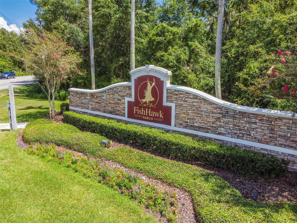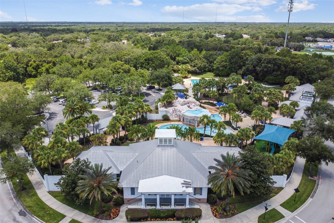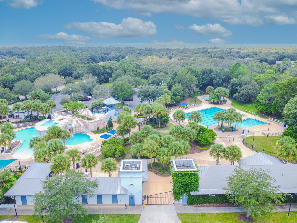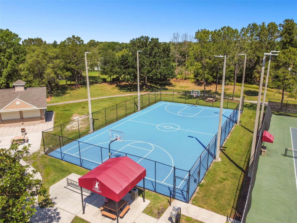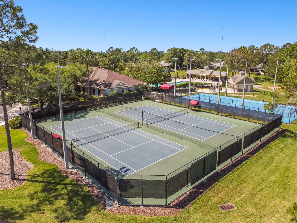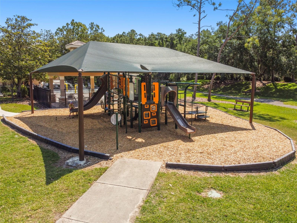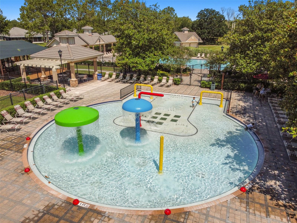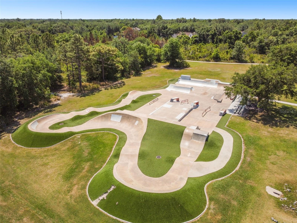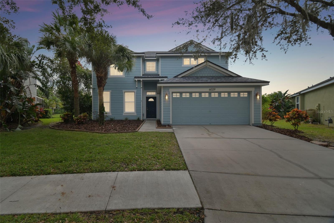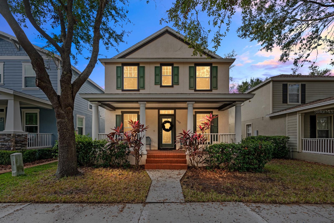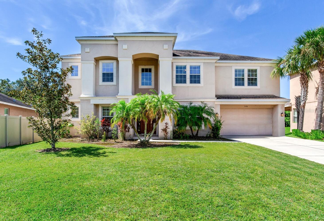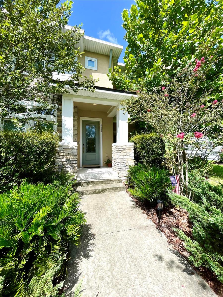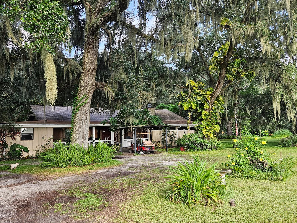6029 Gannetdale Drive, LITHIA, FL 33547
Property Photos
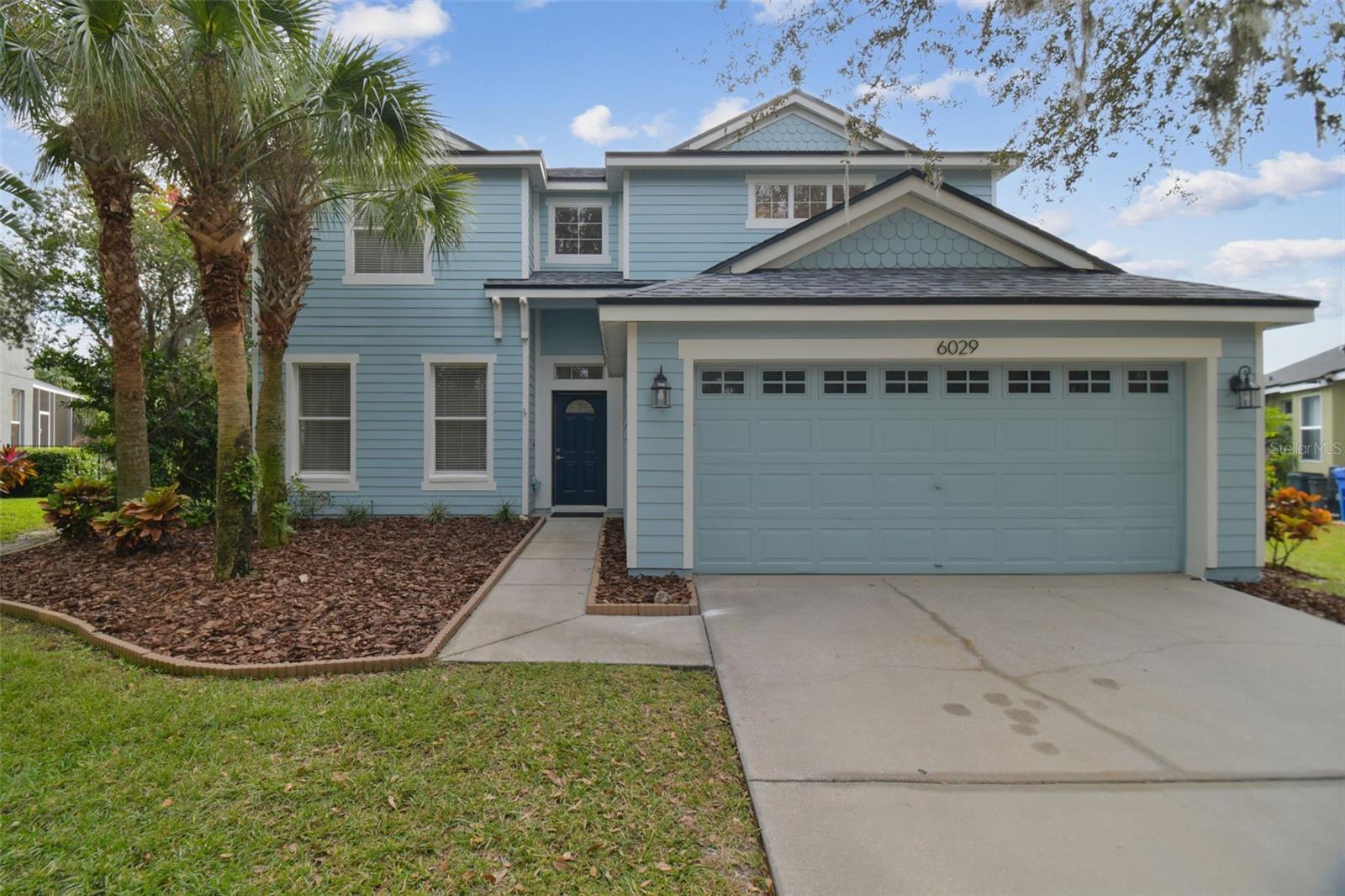
Would you like to sell your home before you purchase this one?
Priced at Only: $620,000
For more Information Call:
Address: 6029 Gannetdale Drive, LITHIA, FL 33547
Property Location and Similar Properties
- MLS#: TB8323670 ( Residential )
- Street Address: 6029 Gannetdale Drive
- Viewed: 19
- Price: $620,000
- Price sqft: $189
- Waterfront: Yes
- Wateraccess: Yes
- Waterfront Type: Pond
- Year Built: 2004
- Bldg sqft: 3272
- Bedrooms: 4
- Total Baths: 3
- Full Baths: 2
- 1/2 Baths: 1
- Garage / Parking Spaces: 2
- Days On Market: 48
- Additional Information
- Geolocation: 27.8407 / -82.2281
- County: HILLSBOROUGH
- City: LITHIA
- Zipcode: 33547
- Subdivision: Fishhawk Ranch Ph 2 Prcl
- Elementary School: Bevis HB
- Middle School: Randall HB
- High School: Newsome HB
- Provided by: PREMIER SOTHEBYS INTL REALTY
- Contact: Michelle Toth
- 813-217-5288

- DMCA Notice
-
DescriptionBeautiful and spacious, move in ready saltwater pool home. Four bedrooms, 2.5 baths, two car garage in desirable Fishhawk Ranch neighborhood, the first Green Certified community in Hillsborough County. Zoned for top rated Bevis Elementary, Randall Middle and Newsome High School. As you enter, you are welcomed by a grand, two story foyer, adjacent to private office with new French doors, ideal for remote work. Next is the great room with sliding doors leading to a relaxing outdoor oasis including a large patio, screened lanai, heated saltwater pool and pond view. Attractive and functional, the fully fenced yard has plenty of room for pets, a play set or garden. Back inside is the enormous chef's kitchen with ample cabinets and counter space. A first floor half bath with access to the pool, a laundry area and formal dining space used as a living room, complete the first floor. Upstairs, the spacious primary suite boasts a spa like retreat with a garden tub, stunning tiled shower, dual vanities and two custom walk in closets with bamboo flooring. Three additional bedrooms and shared second full bath complete the upstairs. This meticulously maintained home features a newer roof in 2021, newer garage door opener in 2022, water softener, kitchen reverse osmosis water filtration in 2020, tankless water heater, professionally landscaped grounds, reclaimed water for irrigation system, freshly painted interior and exterior, luxury vinyl plank flooring, new LED lighting throughout, new window treatments and blinds, new ceiling fans, all new interior and exterior door hardware. Fully updated baths and eat in kitchen in 2024, with crisp white cabinets, granite countertops, ceramic tile backsplash, stainless steel appliances and walk in pantry. This home is a short distance from Ibis Park and its playground, large picnic pavilion and direct access to Fishhawk Ranch's famous 24 miles of nature trails. Conveniently minutes from Osprey Club, Aquatic Club, Palmetto Club and Park Square. Enjoy all the resort style amenities Fishhawk Ranch provides, including lap pools, fitness centers, basketball, tennis and pickleball courts, dog park, skate park along with the farmers market, food trucks, movie nights at the square and more. For those working out of MacDill AFB, take advantage of Hartline bus service! Sought after Fishhawk Ranch community is a short drive to downtown Tampa, gulf beaches and about 90 minutes to Orlando and all its attractions.
Payment Calculator
- Principal & Interest -
- Property Tax $
- Home Insurance $
- HOA Fees $
- Monthly -
Features
Building and Construction
- Covered Spaces: 0.00
- Exterior Features: Irrigation System, Lighting, Rain Gutters, Sidewalk, Sliding Doors
- Fencing: Fenced
- Flooring: Ceramic Tile, Luxury Vinyl
- Living Area: 2506.00
- Roof: Shingle
Land Information
- Lot Features: Landscaped, Level, Sidewalk, Paved, Unincorporated
School Information
- High School: Newsome-HB
- Middle School: Randall-HB
- School Elementary: Bevis-HB
Garage and Parking
- Garage Spaces: 2.00
- Open Parking Spaces: 0.00
- Parking Features: Driveway, Garage Door Opener
Eco-Communities
- Pool Features: Deck, Gunite, Heated, In Ground, Outside Bath Access, Salt Water, Screen Enclosure
- Water Source: Public
Utilities
- Carport Spaces: 0.00
- Cooling: Central Air
- Heating: Central
- Pets Allowed: Cats OK, Yes
- Sewer: Public Sewer
- Utilities: BB/HS Internet Available, Cable Connected, Electricity Connected, Natural Gas Connected, Phone Available, Public, Sewer Connected, Sprinkler Recycled, Street Lights, Underground Utilities, Water Connected
Amenities
- Association Amenities: Basketball Court, Clubhouse, Fitness Center, Lobby Key Required, Maintenance, Park, Pickleball Court(s), Playground, Pool, Recreation Facilities, Trail(s)
Finance and Tax Information
- Home Owners Association Fee Includes: Pool, Maintenance Grounds, Management, Recreational Facilities
- Home Owners Association Fee: 120.00
- Insurance Expense: 0.00
- Net Operating Income: 0.00
- Other Expense: 0.00
- Tax Year: 2023
Other Features
- Appliances: Dishwasher, Disposal, Gas Water Heater, Kitchen Reverse Osmosis System, Microwave, Range, Refrigerator, Tankless Water Heater, Water Filtration System, Water Softener
- Association Name: Deanna Vaughn
- Association Phone: 855.947.2636
- Country: US
- Furnished: Unfurnished
- Interior Features: Ceiling Fans(s), Eat-in Kitchen, High Ceilings, Open Floorplan, PrimaryBedroom Upstairs, Split Bedroom, Stone Counters, Thermostat, Walk-In Closet(s)
- Legal Description: FISHHAWK RANCH PHASE 2 PARCEL R UNIT 1 LOT 12 BLOCK 49
- Levels: Two
- Area Major: 33547 - Lithia
- Occupant Type: Owner
- Parcel Number: U-29-30-21-61M-000049-00012.0
- Possession: Close of Escrow
- Style: Traditional
- View: Pool, Water
- Views: 19
- Zoning Code: PD
Similar Properties
Nearby Subdivisions
B D Hawkstone Ph 2
Bledsoe Acres
Channing Park
Channing Park 70 Foot Single F
Creek Rdg Preserve Ph 1
Creek Ridge Preserve
Fiishhawk Ranch West Ph 2a
Fish Hawk Trails
Fishhawk Ranch
Fishhawk Ranch Preserve
Fishhawk Ranch Ph 02
Fishhawk Ranch Ph 1
Fishhawk Ranch Ph 2 Parcels
Fishhawk Ranch Ph 2 Prcl
Fishhawk Ranch Preserve
Fishhawk Ranch Towncenter Phas
Fishhawk Ranch West
Fishhawk Ranch West Encore
Fishhawk Ranch West Ph 1b1c
Fishhawk Ranch West Ph 2a
Fishhawk Ranch West Ph 3a
Fishhawk Ranch West Phase 3a
Hammock Oaks Reserve
Hawk Creek Reserve
Hawkstone
Hinton Hawkstone Ph 1a1
Hinton Hawkstone Ph 1b
Hinton Hawkstone Phase 1a2 Lot
Hinton Hawkstone Phases 2a And
Hinton Hawkstone Phs 1a2
Keysville Estates
Mannhurst Oak Manors
Old Welcome Manor
Starling At Fishhawk
Starling At Fishhawk Ph 1c
Starling At Fishhawk Ph Ia
Unplatted

- Warren Cohen
- Southern Realty Ent. Inc.
- Office: 407.869.0033
- Mobile: 407.920.2005
- warrenlcohen@gmail.com


