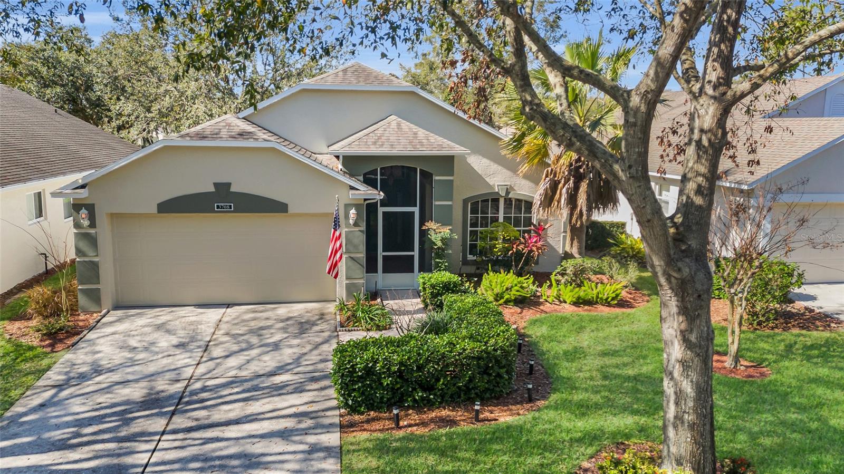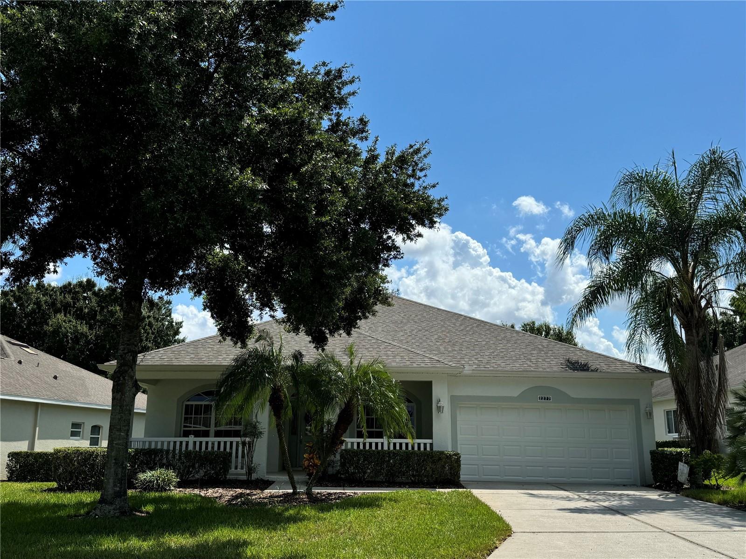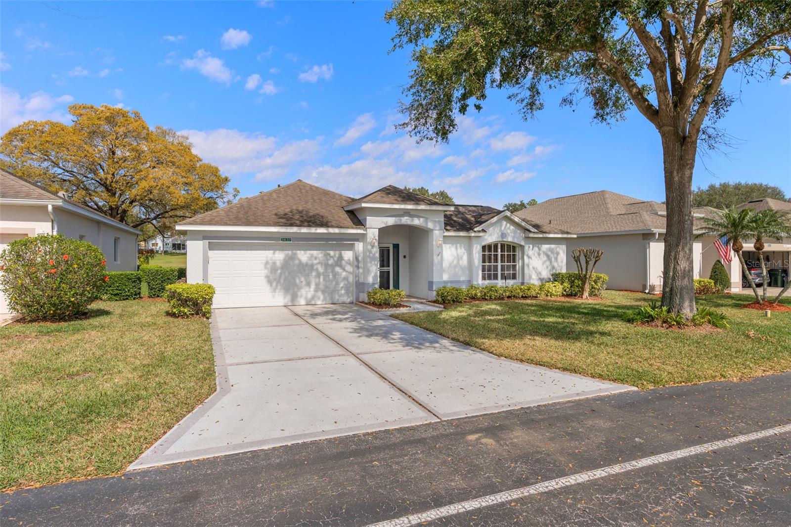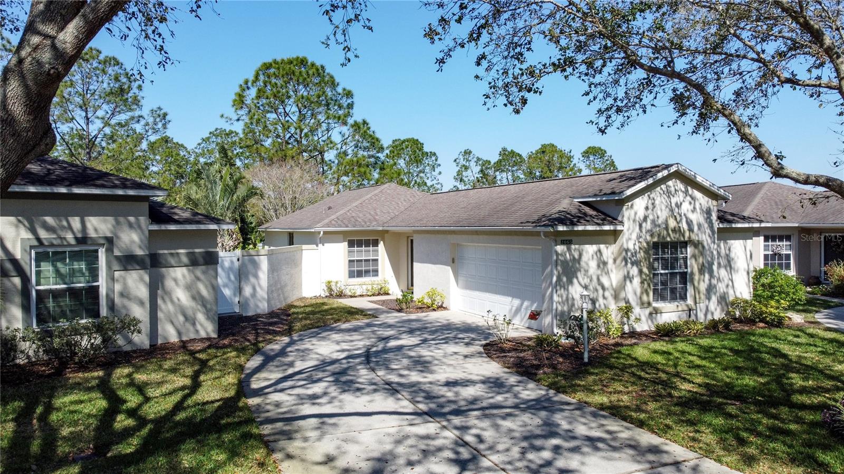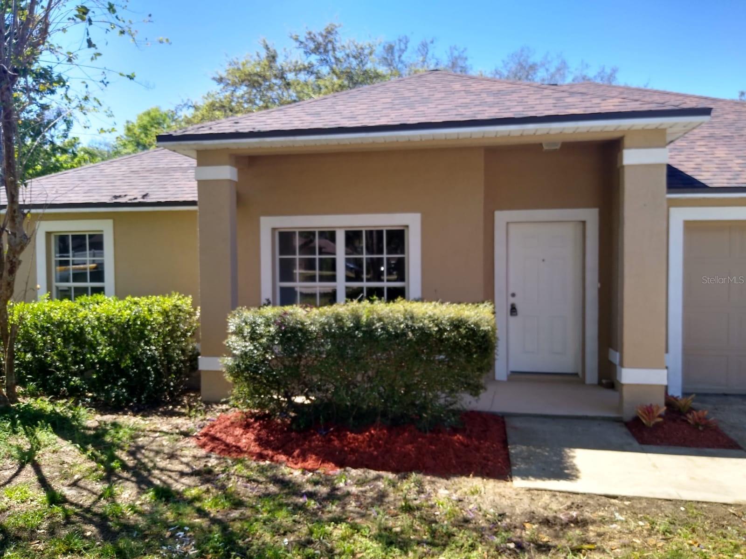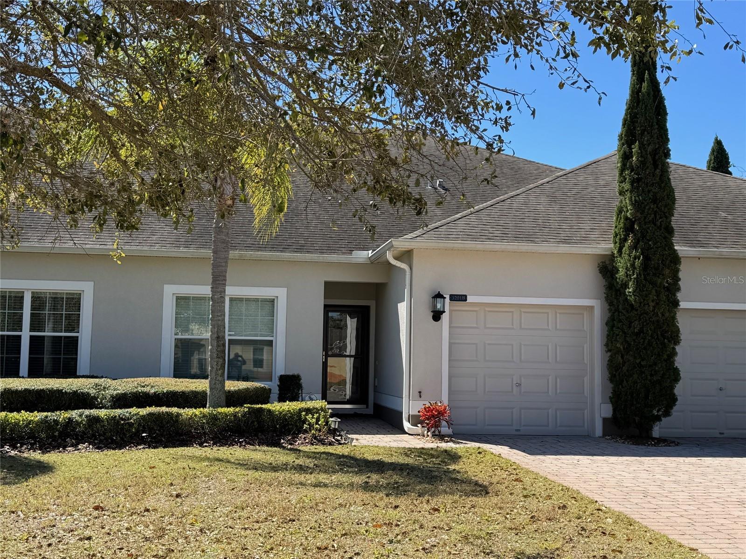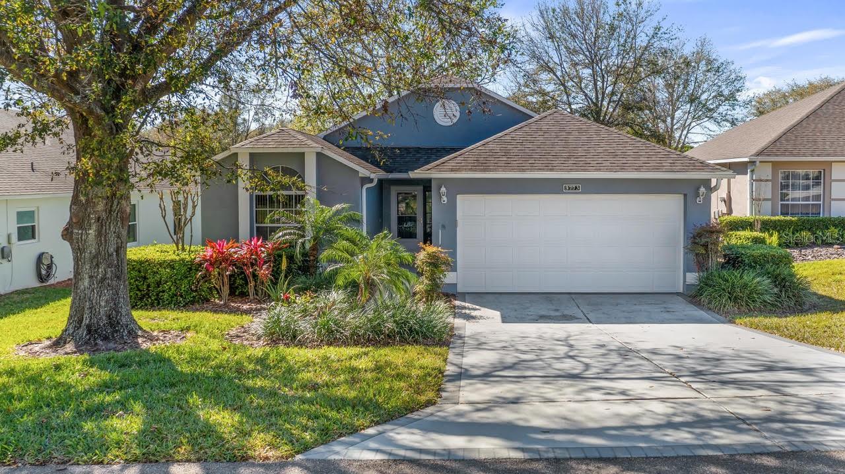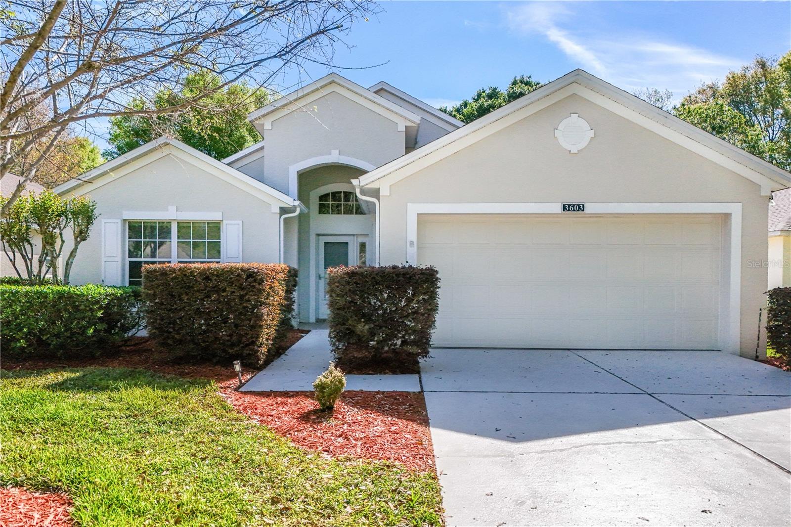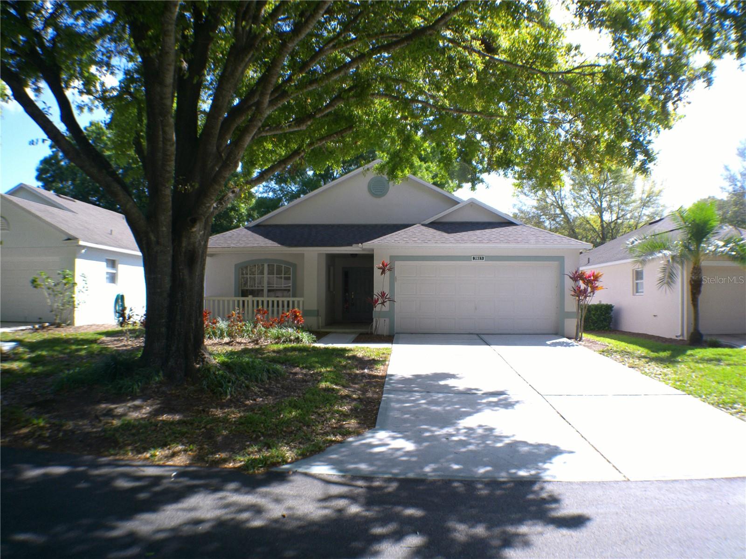3825 Quaint Lane C, CLERMONT, FL 34711
Property Photos
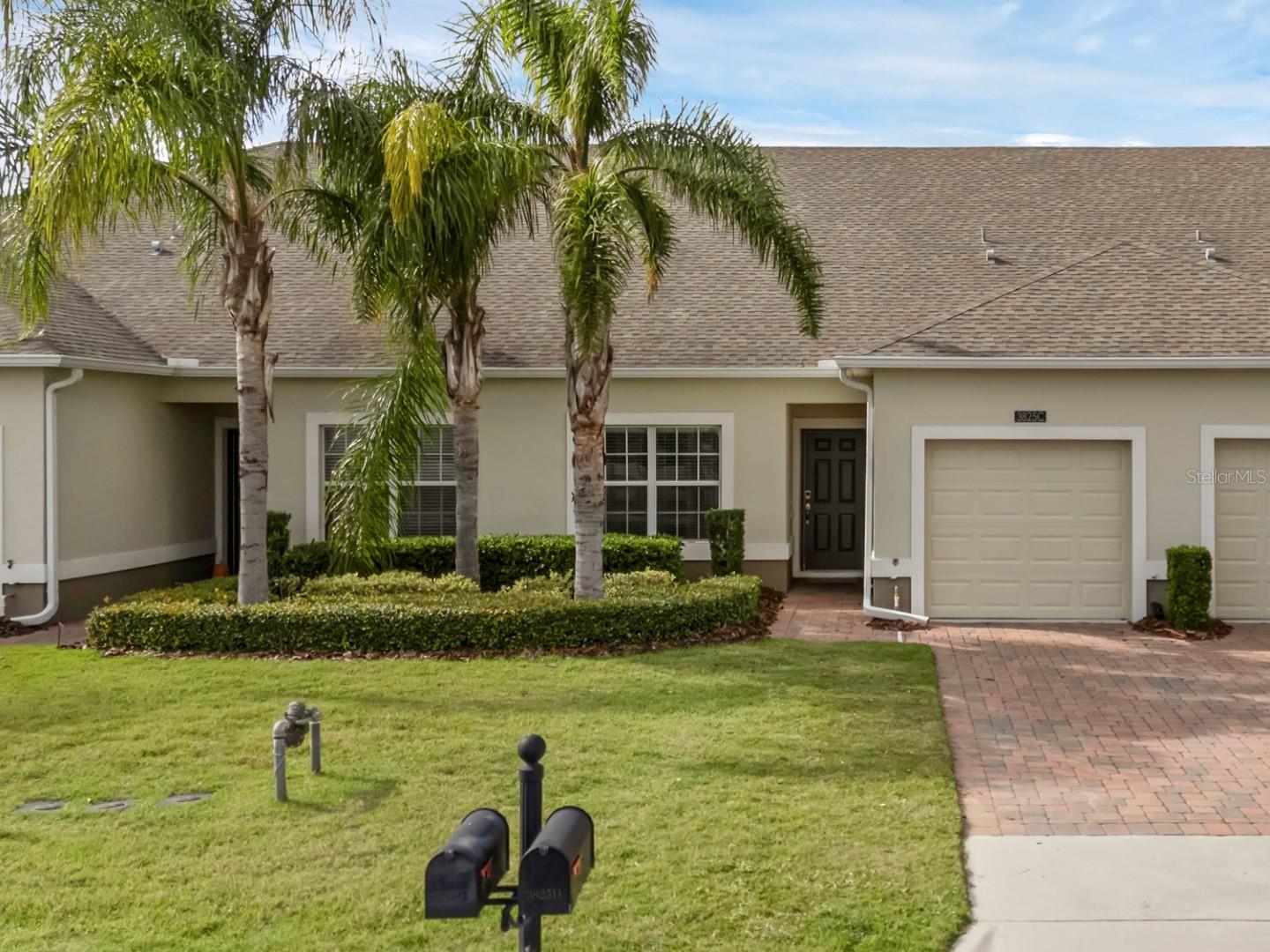
Would you like to sell your home before you purchase this one?
Priced at Only: $299,999
For more Information Call:
Address: 3825 Quaint Lane C, CLERMONT, FL 34711
Property Location and Similar Properties






- MLS#: TB8323226 ( Residential )
- Street Address: 3825 Quaint Lane C
- Viewed: 106
- Price: $299,999
- Price sqft: $169
- Waterfront: No
- Year Built: 2016
- Bldg sqft: 1773
- Bedrooms: 2
- Total Baths: 2
- Full Baths: 2
- Garage / Parking Spaces: 1
- Days On Market: 208
- Additional Information
- Geolocation: 28.5163 / -81.6809
- County: LAKE
- City: CLERMONT
- Zipcode: 34711
- Subdivision: Heritage Hills Ph 6b
- Provided by: CENTURY 21 BEGGINS ENTERPRISES
- Contact: Georgia Parker
- 813-634-5517

- DMCA Notice
Description
Welcome home to the rolling hills of Clermont. Heritage Hills is a beautiful, active, adult lifestyle 55+ community. This community is peaceful, gated, and security guard protected. This meticulously maintained 2 bedroom, 2 bath villa is the home you have been looking for. The villa is newly painted and boasts a gourmet kitchen, 42" cabinets with crown molding, elegant granite countertops with a tile backsplash, GE stainless steel appliances. The home also features an open floor plan that looks directly out to the screened in patio, where you can relax year round. The master bedroom has a large walk in closet and a generously sized, private bathroom that has a granite double vanity and walk in shower. The additional flex room can be used for versatile space such as a den, office, man cave or hobby room. The second bedroom is generously sized and has an adjoining bathroom, which makes having company stay over welcoming. The Homeowners Association covers comprehensive services such as lawn maintenance, exterior painting every 5 7 years, annual garden mulching, and villa roof replacement every 15+ years, ensuring worry free upkeep. Heritage Hills offers resort style amenities including a heated pool, spa, tennis and pickleball courts, alongside a clubhouse featuring a 24 hour fitness center, craft rooms, and a grand ballroom with a stage and kitchen facilities for special occasions. You do not want to miss out on this stunning, carefree living home.
Description
Welcome home to the rolling hills of Clermont. Heritage Hills is a beautiful, active, adult lifestyle 55+ community. This community is peaceful, gated, and security guard protected. This meticulously maintained 2 bedroom, 2 bath villa is the home you have been looking for. The villa is newly painted and boasts a gourmet kitchen, 42" cabinets with crown molding, elegant granite countertops with a tile backsplash, GE stainless steel appliances. The home also features an open floor plan that looks directly out to the screened in patio, where you can relax year round. The master bedroom has a large walk in closet and a generously sized, private bathroom that has a granite double vanity and walk in shower. The additional flex room can be used for versatile space such as a den, office, man cave or hobby room. The second bedroom is generously sized and has an adjoining bathroom, which makes having company stay over welcoming. The Homeowners Association covers comprehensive services such as lawn maintenance, exterior painting every 5 7 years, annual garden mulching, and villa roof replacement every 15+ years, ensuring worry free upkeep. Heritage Hills offers resort style amenities including a heated pool, spa, tennis and pickleball courts, alongside a clubhouse featuring a 24 hour fitness center, craft rooms, and a grand ballroom with a stage and kitchen facilities for special occasions. You do not want to miss out on this stunning, carefree living home.
Payment Calculator
- Principal & Interest -
- Property Tax $
- Home Insurance $
- HOA Fees $
- Monthly -
Features
Building and Construction
- Builder Name: Lennar
- Covered Spaces: 0.00
- Exterior Features: Rain Gutters, Sidewalk, Sliding Doors
- Flooring: Carpet, Ceramic Tile
- Living Area: 1374.00
- Roof: Shingle
Property Information
- Property Condition: Completed
Garage and Parking
- Garage Spaces: 1.00
- Open Parking Spaces: 0.00
- Parking Features: Driveway, Garage Door Opener
Eco-Communities
- Water Source: Public
Utilities
- Carport Spaces: 0.00
- Cooling: Central Air
- Heating: Central
- Pets Allowed: Cats OK, Dogs OK, Yes
- Sewer: Public Sewer
- Utilities: Cable Available, Electricity Connected, Sewer Connected, Water Connected
Amenities
- Association Amenities: Basketball Court, Clubhouse, Fitness Center, Gated, Pickleball Court(s), Pool, Recreation Facilities, Security, Shuffleboard Court, Spa/Hot Tub, Tennis Court(s), Trail(s), Wheelchair Access
Finance and Tax Information
- Home Owners Association Fee Includes: Guard - 24 Hour, Maintenance Structure, Maintenance Grounds, Maintenance, Pool, Private Road, Recreational Facilities
- Home Owners Association Fee: 422.00
- Insurance Expense: 0.00
- Net Operating Income: 0.00
- Other Expense: 0.00
- Tax Year: 2023
Other Features
- Appliances: Dishwasher, Disposal, Dryer, Electric Water Heater, Microwave, Range, Refrigerator, Washer
- Association Name: David Estilette
- Country: US
- Furnished: Unfurnished
- Interior Features: Ceiling Fans(s), Open Floorplan, Primary Bedroom Main Floor, Split Bedroom, Walk-In Closet(s)
- Legal Description: HERITAGE HILLS PHASE 6B PB 68 PG 6-7 LOT 10C ORB 4872 PG 1098 ORB 4916 PG 1810
- Levels: One
- Area Major: 34711 - Clermont
- Occupant Type: Vacant
- Parcel Number: 03-23-26-0116-000-010C0
- Views: 106
- Zoning Code: RES
Similar Properties
Nearby Subdivisions
16th Fairway Villas
1776-1776
17761776
Acreage & Unrec
Amberhill Sub
Anderson Hills
Arrowhead Ph 02
Arrowhead Ph 03
Aurora Homes Sub
Barrington Estates
Beacon Ridge At Legends
Bella Terra
Bridgestone At Legends Ph Iii
Brighton At Kings Ridge Ph 02
Brighton At Kings Ridge Ph 03
Cambridge At Kings Ridge
Cashwell Minnehaha Shores
Clermont
Clermont Aberdeen At Kings Rid
Clermont Beacon Ridge At Legen
Clermont Bridgestone At Legend
Clermont Clermont Heights
Clermont Dearcroft At Legends
Clermont Devonshire At Kings R
Clermont Emerald Lakes Co-op L
Clermont Emerald Lakes Coop Lt
Clermont Farms 122325
Clermont Hartwood Reserve Ph 0
Clermont Heights
Clermont Heritage Hills Ph 01
Clermont Heritage Hills Ph 02
Clermont Highgate At Kings Rid
Clermont Huntington At Kings R
Clermont Indian Hills
Clermont Indian Shores Rep Sub
Clermont Lake View Heights
Clermont Lakeview Hills Ph 03
Clermont Lakeview Pointe
Clermont Lost Lake
Clermont Lost Lake Tr B
Clermont Magnolia Park Ph 02 L
Clermont Margaree Gardens Sub
Clermont Nottingham At Legends
Clermont Orange Park
Clermont Regency Hills Ph 03 L
Clermont Shady Nook
Clermont Skyridge Valley Ph 02
Clermont Skyridge Valley Ph 03
Clermont Skyview Sub
Clermont Somerset Estates
Clermont Summit Greens Ph 02a
Clermont Summit Greens Ph 02b
Clermont Summit Greens Ph 02e
Clermont Sunnyside
Clermont Sunset Heights
Clermont Sussex At Kings Ridge
Clermont Tower Grove Sub
Clermont Willows
Clermont Woodlawn Rep
Crescent Bay
Crescent Lake Club Second Add
Crescent Lake Club Thrid Add
Crescent West
Crescent West Sub
Crestview
Crestview Pb 71 Pg 5862 Lot 7
Crestview Ph Ii A Re
Crestview Ph Ii A Rep
Crestview Phase Ii
Cypress Landing
Devonshire At Kings Ridge Su
East Lake Estates Phase I
Featherstones Replatcaywood
Foxchase
Greater Hills Ph 04
Greater Hills Ph 05
Greater Hills Ph 09
Greater Hills Ph 3
Greater Hills Phase 4
Greater Pines Ph 06
Greater Pines Ph 08 Lt 802
Greater Pines Ph Ii Sub
Groveland
Groveland Farms 272225
Hammock Pointe
Hammock Pointe Sub
Hartwood Landing
Hartwood Lndg
Hartwood Lndg Ph 2
Hartwood Reserve Ph 01
Harvest Landing
Harvest Lndg
Harvest Lndgph 2a
Heritage Hills
Heritage Hills Ph 02
Heritage Hills Ph 2-a
Heritage Hills Ph 2a
Heritage Hills Ph 4a
Heritage Hills Ph 4a East
Heritage Hills Ph 4b
Heritage Hills Ph 5a
Heritage Hills Ph 5b
Heritage Hills Ph 5c
Heritage Hills Ph 6a
Heritage Hills Ph 6b
Hidden Hills Ph Ii Sub
Highland Groves Ph I Sub
Highland Groves Ph Ii Sub
Highland Groves Ph Iii Sub
Highland Overlook Sub
Highland Point Sub
Highlander Estates
Hills Lake Louisa
Hills Lake Louisa Ph 03
Hills Of Lake Louisa Sub
Hunters Run
Hunters Run Ph 1
Hunters Run Ph 2
Hunters Run Ph 3
Indian Hills Sub
Innovation At Hidden Lake
Johns Lake Estates
Johns Lake Estates Phase 2
Johns Lake Landing
Johns Lake Lndg Ph 2
Johns Lake Lndg Ph 3
Johns Lake Lndg Ph 4
Johns Lake Lndg Ph 5
Johns Lake North
Kings Ridge
Kings Ridge Brighton
Kings Ridge Devonshire
Kings Ridge Highgate
Kings Ridge Sussex
Kings Ridge Sussex Lt 01 Orb
Kings Ridge Sutherland
Lake Clair Place
Lake Clair Place Sub
Lake Crescent Hills Sub
Lake Crescent Pines Sub
Lake Highlands Co
Lake Hlnds Co 56
Lake Louisa Highlands
Lake Louisa Highlands Ph 01
Lake Louisa Highlands Ph 03 Lt
Lake Minnehaha Shores
Lake Minneola Landing Sub
Lake Nellie Crossing
Lake Ridge Club First Add
Lake Ridge Club Sub
Lake Susan Homesites
Lake Valley Sub
Lakeview Pointe
Lost Lake
Lost Lake Tract E
Lot Lake F
Louisa Grande Sub
Magnolia Bay Sub
Magnolia Island Sub
Magnolia Island Tr A
Magnolia Park Ph 1
Magnolia Pointe Sub
Manchester At Kings Ridge Ph 0
Manchester At Kings Ridge Phas
Marsh Hammock Ph 02 Lt 73 Orb
Marsh Pointe
Montclair Ph 01
Montclair Ph Ii Sub
Monte Vista Park Farms 082326
Monte Vista Park Farms 25
Mooringsclermont
Not Available-other
Not In Hernando
Oak Hill Estates Sub
Overlook At Lake Louisa
Overlook At Lake Louisa Ph 01
Overlook At Lake Louisa Ph 02
Overlooklk Louise Ph 1
Palisades
Palisades Ph 01
Palisades Ph 02a
Palisades Ph 02b
Palisades Ph 02d Lt 270 Pb 52
Palisades Ph 3a
Pillars Rdg
Pillars Ridge
Pineloch Ph Ii Sub
Postal Colony
Postal Colony 342226
Postal Colony 352226
Preston Cove Sub
Royal View Estates
Seasons At Palisades
Shores Of Lake Clair Sub
Skyridge Valley Ph 01
South Hampton At Kings Ridge
Southern Fields Ph I
Southern Pines
Spring Valley Phase Iii
Summit Greens
Summit Greens Ph 01
Summit Greens Ph 02
Summit Greens Ph 02d Lt 01 Bei
Summit Greens Ph 2d
Sunburst Estates Ph Ii Sub
Sunset Village At Clermont Ph
Sunshine Hills
Sunshine Hills Sub
Susans Landing
Susans Landing Ph 01
Susans Landing Ph 02
Sussex At Kings Ridge
Sutherland At Kings Ridge
Swiss Fairways Ph One Sub
Tuscany Estates
Vacation Village Condo
Village Green
Village Green Pt Rep Sub
Village Green Sub
Vista Grande
Vista Grande Ph I Sub
Vista Grande Ph Ii Sub
Vistas Add 02
Vistas Sub
Waterbrooke
Waterbrooke Ph 1
Waterbrooke Ph 2
Waterbrooke Ph 3
Waterbrooke Ph 4
Waterbrooke Phase 6
Waterbrooke Phase 6a
Wellington At Kings Ridge Ph 0
Whitehallkings Rdg Ph Ii
Williams Place
Contact Info

- Warren Cohen
- Southern Realty Ent. Inc.
- Office: 407.869.0033
- Mobile: 407.920.2005
- warrenlcohen@gmail.com




































